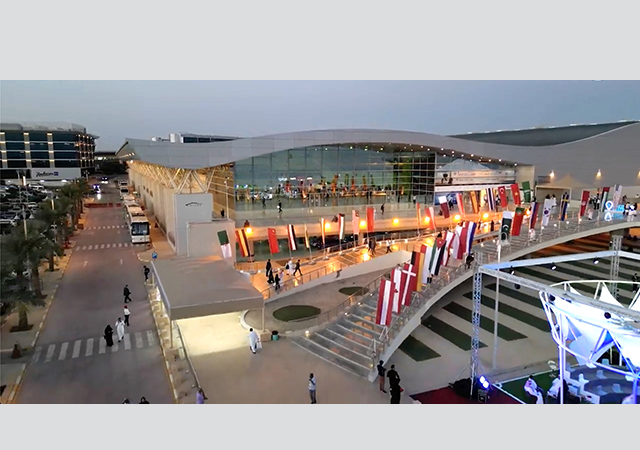
 Burj Dubai… covered with some 50,000 pieces of high-performance glass or 120,000 sq m of façade.
Burj Dubai… covered with some 50,000 pieces of high-performance glass or 120,000 sq m of façade.
As Burj Dubai reaches the pinnacle, the shimmering façade of the tallest tower in the world will attract people from miles around to its crowning glory.
The lifting of the pinnacle on the soaring skyscraper is expected to start soon, but the world will have to still wait to find out the final height of the tower as Emaar Properties, the developer, would only say that the iconic tower will be higher than what was originally envisaged.
Building the tallest tower is a gigantic task. However, covering it with the right façade is a major challenge in itself. For Arabian Aluminium Company, it looked certain to be a trial by fire especially following the financial collapse of its previous joint venture partner Schmidlin, the Swiss curtain-walling giant that was responsible for the designing, engineering and installation of the facade.
The challenge has involved tying up with a new partner and working on an accelerated programme under a tight market situation, where glass – among other building materials – has been in short supply. To put this scenario into perspective, it has involved the fabrication and installation of 50,000 pieces of high-performance glass or 120,000 sq m of façade – the area of 17 football fields – to dress this sleek and slender tower.
Deploying innovative techniques, Arabian Aluminium is now tackling the challenge of cladding this massive tower in joint venture with the Hong Kong-based Far East Aluminium Works Company and to date it has completed about 80 per cent of the façade, in line with its plans to complete the entire cladding work by early next year.
The cladding work on Burj Dubai is being undertaken in phases across various levels to match the project’s timelines. The primary materials used are reflective glazing, aluminium and textured steel spandrels, and vertical stainless steel tubular fins, which accentuate Burj Dubai’s height while lending it with a shimmering slenderness.
Speaking to Gulf Construction, John Zerafa, project director at Arabian Aluminium, says the curtain-wall system that has been designed for Burj Dubai project is a fully-unitised and pressure-equalised system that comprises double-glazed units.
“The stock material was supplied by Guardian from Europe in jumbo sizes and was then cut, heat-treated and double-glazed in the UAE. The very-high performance glass comprises Guardian Sunguard S 20 reflective with Climaguard low-e coating, which has been designed to meet all the specifications.
“The spandrel sheet is embossed stainless steel, which was supplied in stock sheets from Germany and was fabricated by Arabian Aluminium Company. The vertical feature fin is made of stainless steel in a mirror finish and was supplied from Singapore,” says Zerafa.
He points out that the curtain-wall has been designed to withstand the design wind loads which were stipulated to Arabian Aluminium. These design wind loads were determined after extensive wind tunnel testing.
“When we designed the curtain-wall, we were required to include a safety factor of 1.5, which covers for water penetration, air infiltration and seismic and thermal forces. All these factors and requirements were to be taken into account during the design stage and then through the testing stages,” he adds.
The joint venture contract with Schmidlin was signed in March 2005, while the new joint venture agreement with Far East Aluminium was inked in December 2006.
Indicating the juncture in the project at which Schmidlin went bankrupt, Zerafa says: “The cladding was at the design and testing stage when Schmidlin pulled out of the project.”
Taking on the responsibility for cladding work at that stage meant that Arabian Aluminium was faced with a number of challenges. According to Zerafa, some of these were: finding a suitable façade partner to work with, trying to evaluate the amount of time that was lost, procurement of all the materials from various countries, designing and testing the facade in a short period of time and finally the logistical challenge in taking the materials to the site.
The cladding work on the tower was scheduled to have started in 2006 to keep pace with the progress on the concrete structure, which was rising at a rate of one floor every three days. However, this work suffered delay and the first cladding panels could be installed only in May last year. Since then, however, work on the facade has been ongoing at an accelerated pace,
To speed up work on the project, the double-glazed panels for the first three levels of the tower were fabricated in the Far East using advanced engineering techniques and air-freighted to Dubai.
“This allowed us time to mobilise and start fabrication of these units locally. The execution process was not easy as a lot of money had to be invested in setting up a large enough facility to be able to cope with the enormous task of producing the cladding for the Burj Dubai project. The planning phase of the project was the most important task to ensure that all the activities were in place,” Zerafa points out.
The double-glazed panels have since then been fabricated in the UAE.
“We started installation on site on May 10, 2007 with a batch of 25 panels airfreighted to Dubai and received batches within intervals of two weeks to allow cladding works to continue on site,” he adds.
To accelerate work right from the design stage, Arabian Aluminium divided the project into multiple zones, which was achieved by splitting the mechanical floors into smaller panels. This allowed the company to create drop-in panels and then return to the mechanical floor to close it up.
“We split the project in a number of work fronts and at one stage we were working on as many as three fronts. We installed monorails at various mechanical floors and set-backs to tackle the separate zones. These were located at levels 17/18, 40/42, 73/75, 109/111 and 136/138,” he says.
At the initial stage of installation, Arabian Aluminium was progressing at the rate of about 20 to 30 panels per day and eventually it achieved as many as 175 panels per day.
It was Arabian Aluminium’s unique strengths that helped it secure and execute this highly prestigious project, according to Zerafa.
“Arabian Aluminium Company is very strong in the cladding market in the UAE and is part of the Al Ghurair group, which is well-established in the UAE. It has required very strong organisational skills to take on a project of this magnitude as well as some quick decisions to be made early in the day to help secure the major material components for the project,” he says.
Apart from these challenges, Arabian Aluminium has had to tackle the problems associated with cost escalation of materials that have plagued the construction industry in the region.
“The construction cost continues to soar, creating a major problem in the cladding industry and puts a lot of strain on companies who are trying to make a living,” he points out.
Given the high visibility of the tower, it is vital that its shiny façade is kept sparkling and as dust-free as possible. To make this task easier, Arabian Aluminium is supplying the window cleaning equipment for the Burj Dubai tower. This equipment consists of a total of 18 machines that will be installed throughout the tower at various levels. The equipment has been designed to ensure the safety of the cleaning crew while facilitating the efficient and speedy cleaning of the façade.
Estimated to rise more than 700 m high, Burj Dubai is the centrepiece of Emaar’s flagship mega-project, the $20 billion Downtown Burj Dubai. This awe-inspiring project, which blends architectural excellence with engineering prowess, will have residences, commercial space and retail space and hospitality elements including the world’s first Armani Hotel and Armani Residences. Around 7,500 professionals and skilled workers are presently employed at the site.
Burj Dubai became the world’s tallest manmade structure at over 636 m, with 160 floors completed, in April this year, when it surpassed the height of the KVLY-TV mast in North Dakota in the US. It currently stands at 688 m.
South Korean construction major Samsung Corporation is the main contractor on the project while New York-based Turner Construction is the project manager. The tower was designed by Adrian Smith and Skidmore, Owings & Merrill of Chicago.
Originally scheduled to open in December this year, the tower is now expected to be completed in September next year. Emaar Properties attributes the delay to the need to implement design changes in view of the increase in height of the tower.
According to Emaar, the height enhancement work is already being executed and two additional communication floors were being added.
“The enhancements on Burj Dubai are being enabled through the advances in technology as well as qualitative improvements,” Emaar chairman Mohamed Ali Alabbar said in a statement.
Along with height enhancement, the interior finishes have also been upgraded.
Excavation work on the Burj Dubai started in January 2004. In a little over five years, the striking tower will be completed, having set many records and created a tall reference in the job portfolios of those who have been associated with its creation.


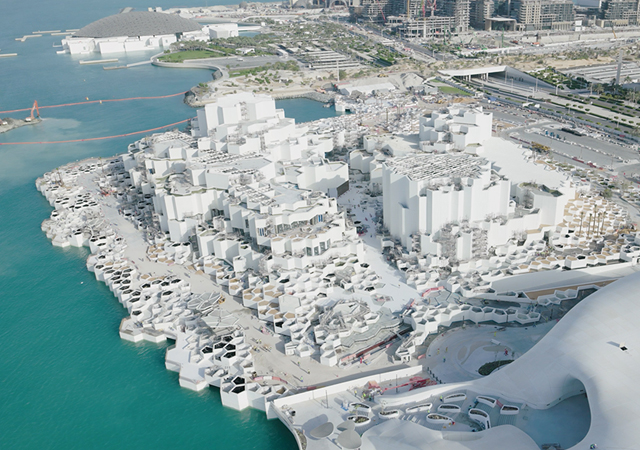
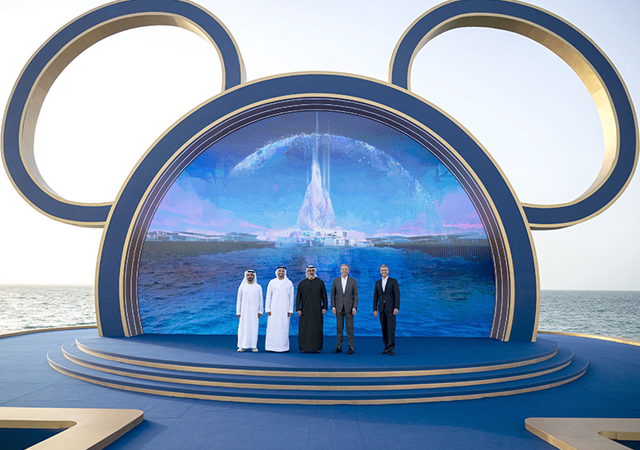
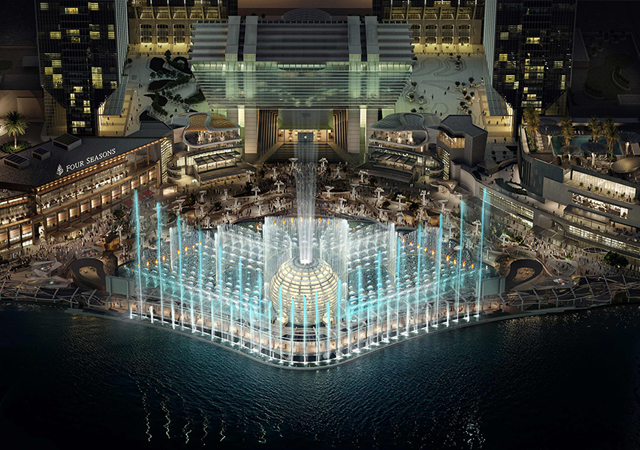
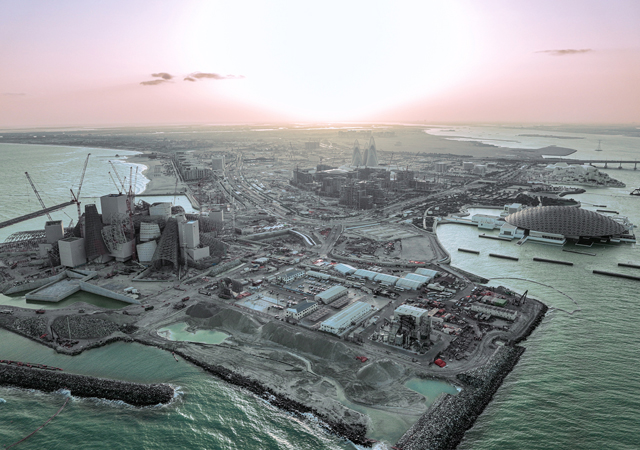
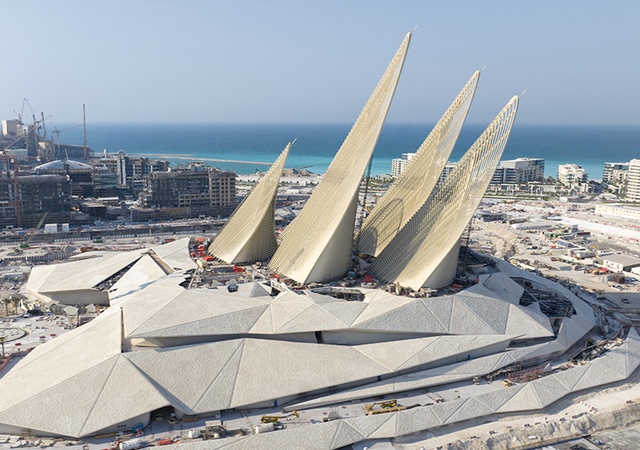
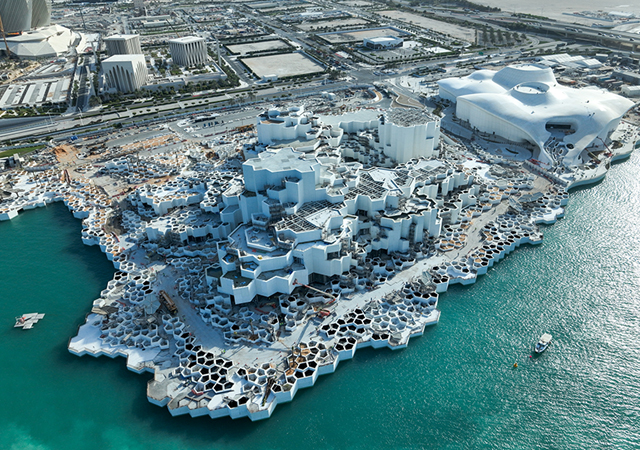
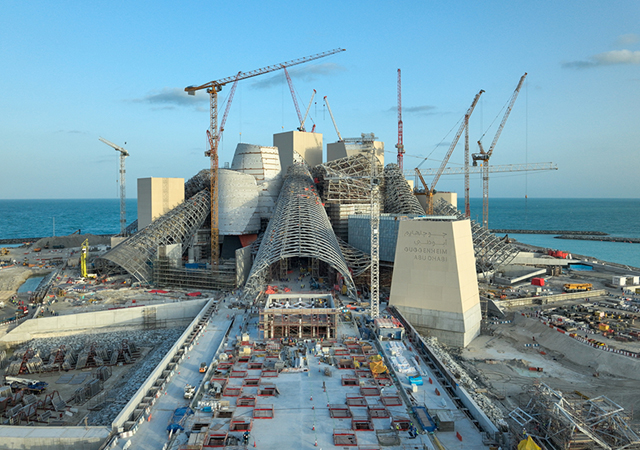
.jpg)
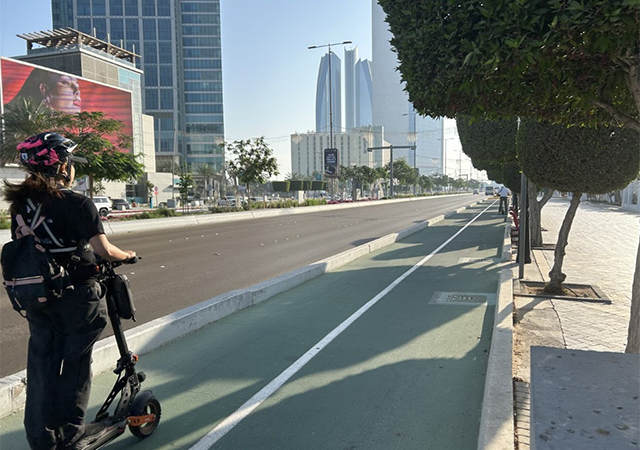
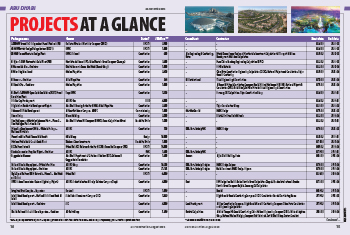

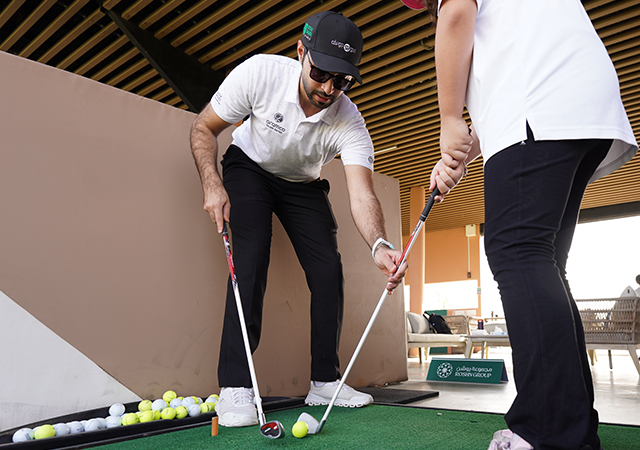
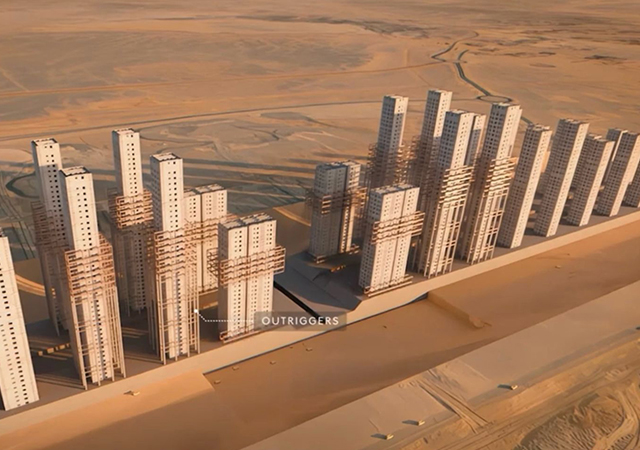
.jpg)
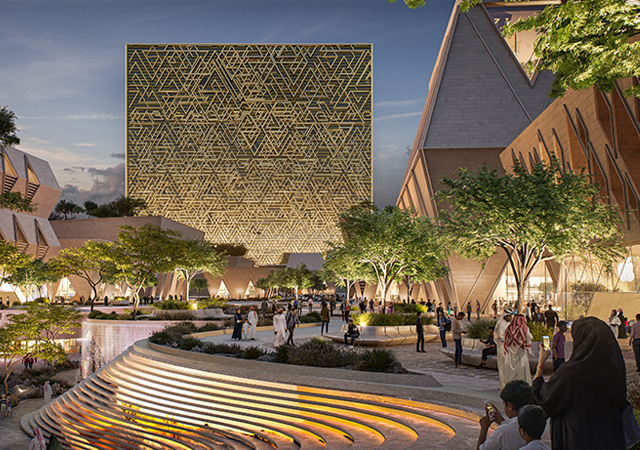
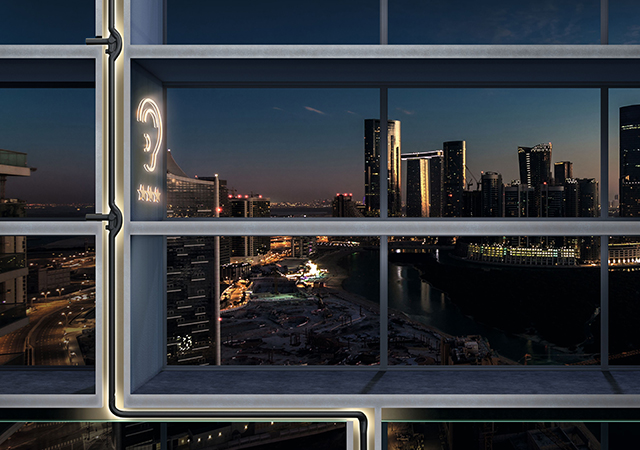
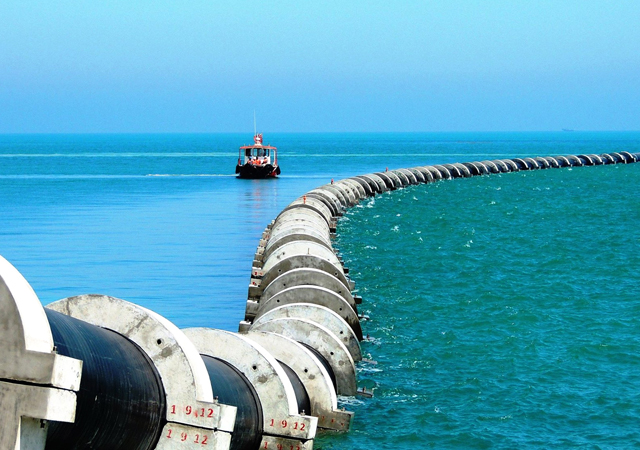
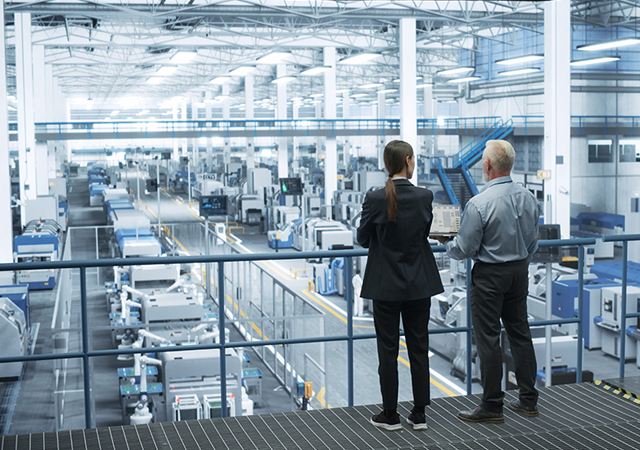
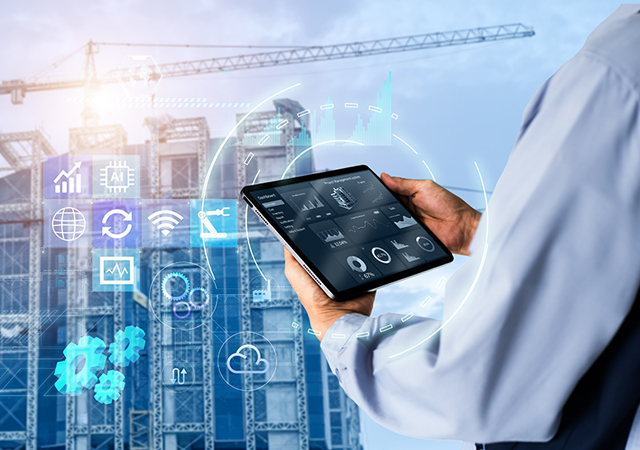
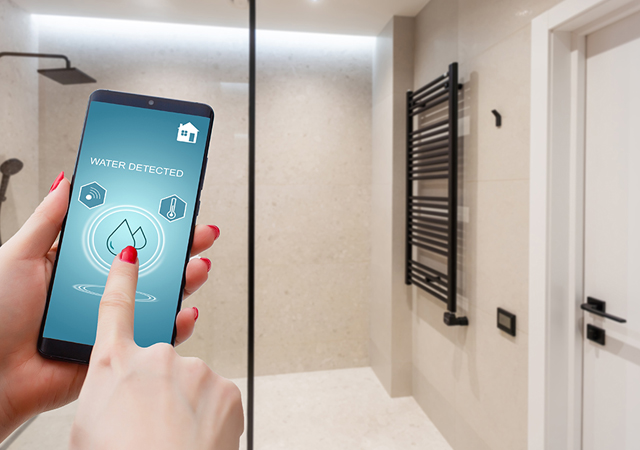
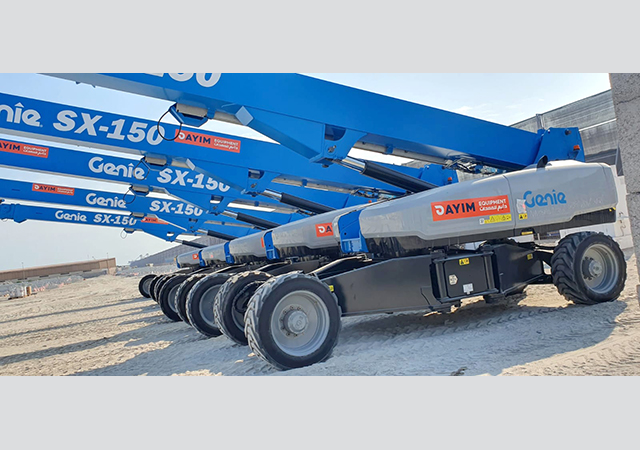
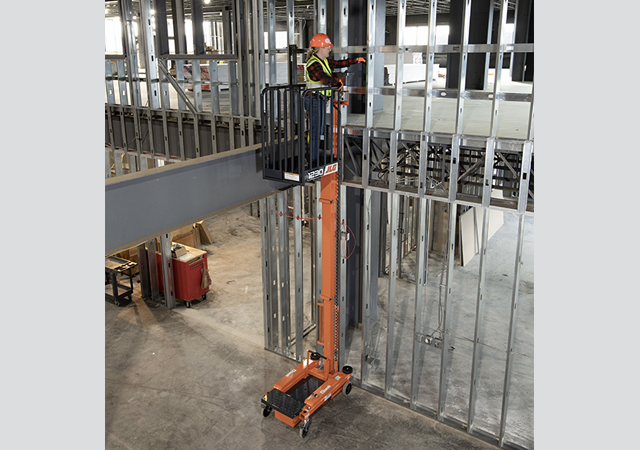
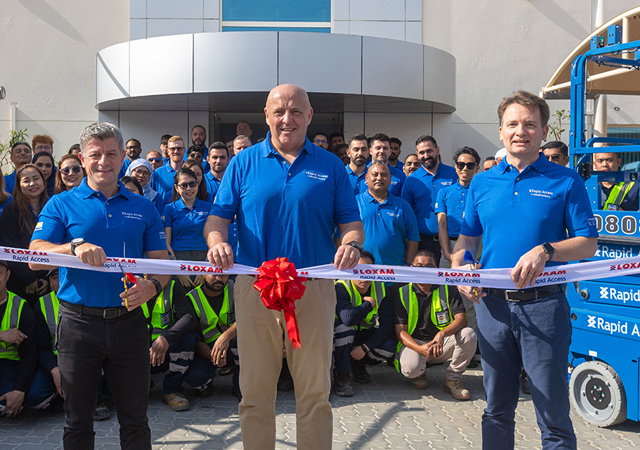
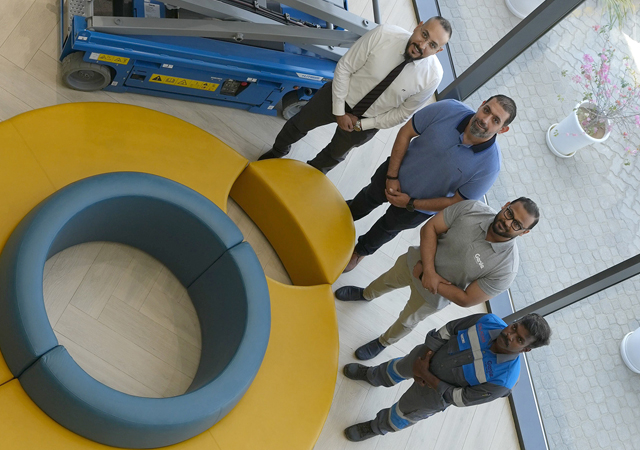
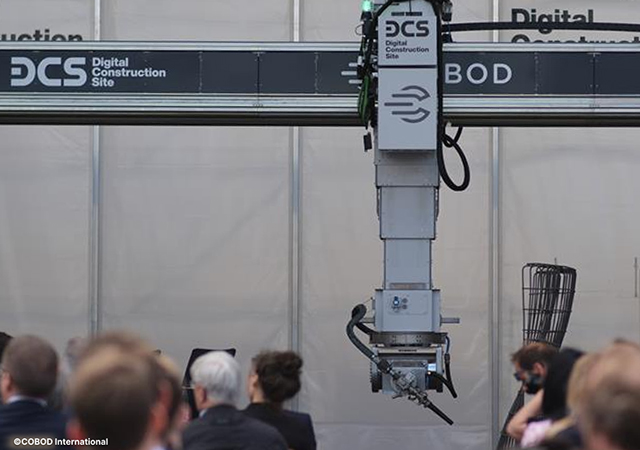
Doka (2).jpg)
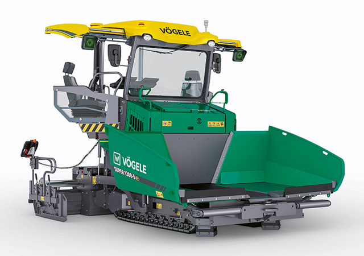
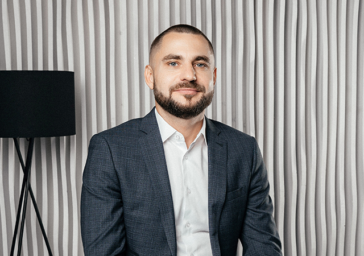

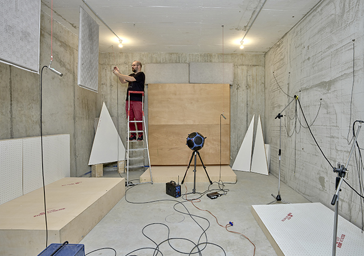
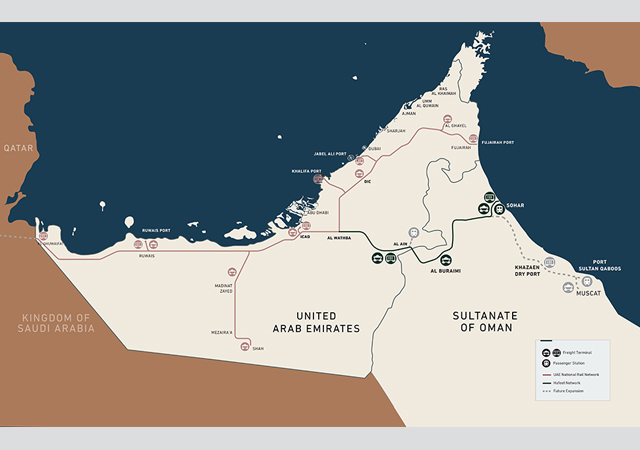
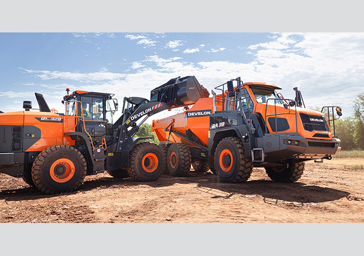
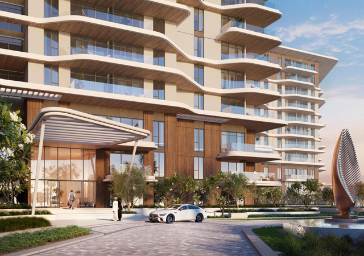

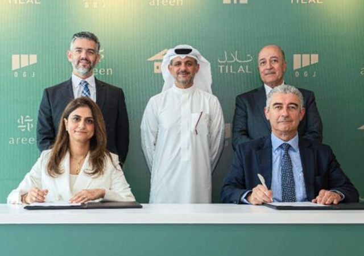
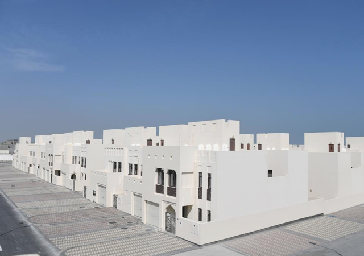
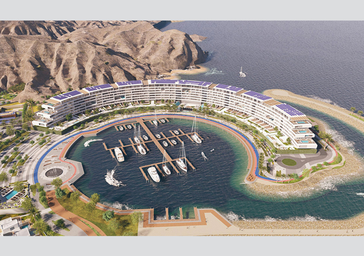
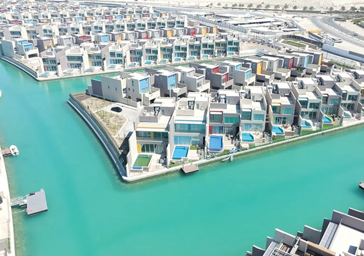
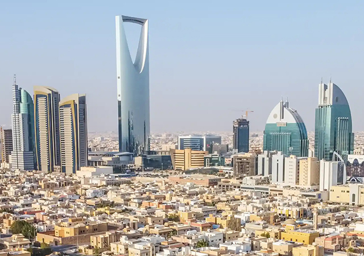
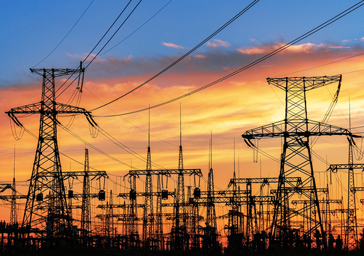
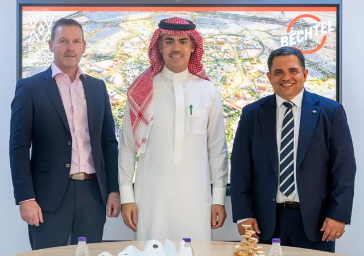
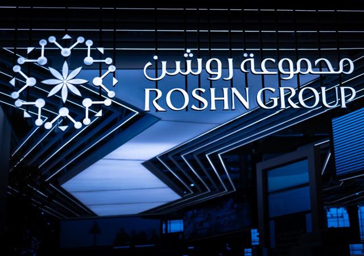
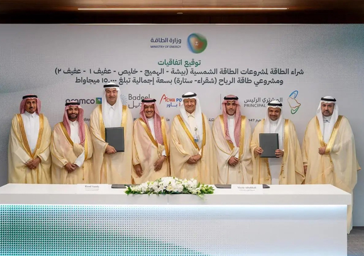
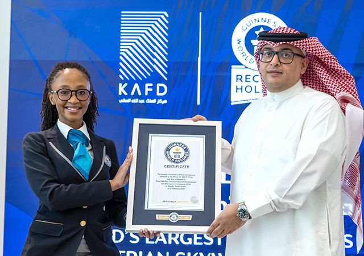
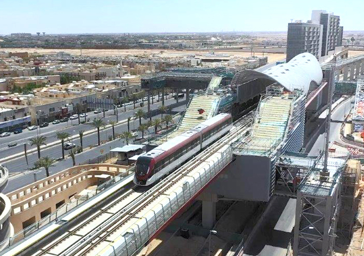
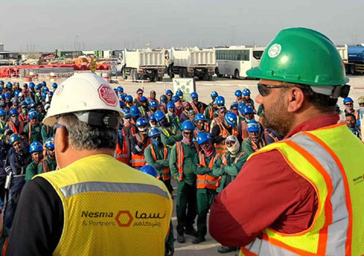
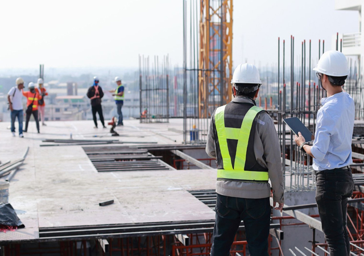
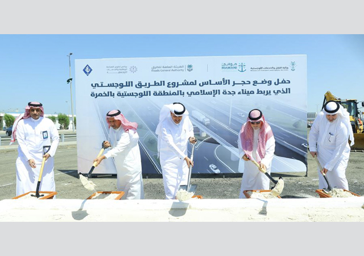
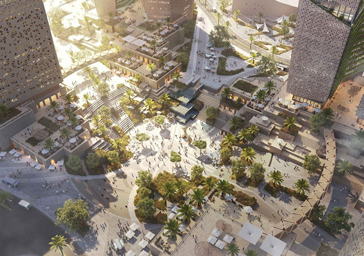
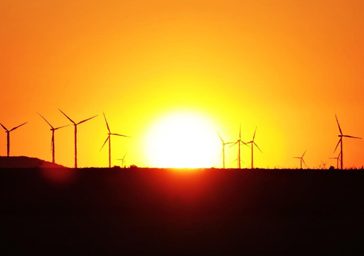
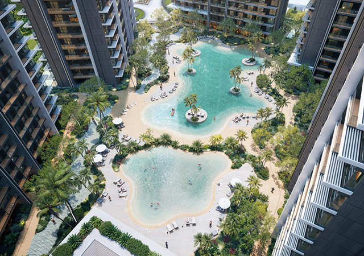
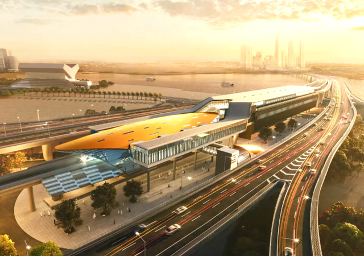
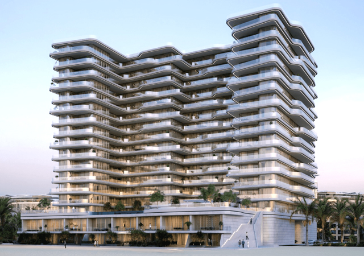
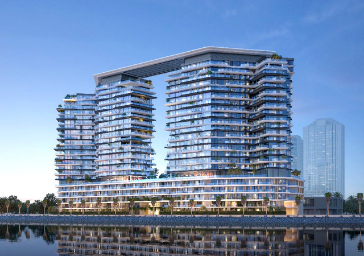
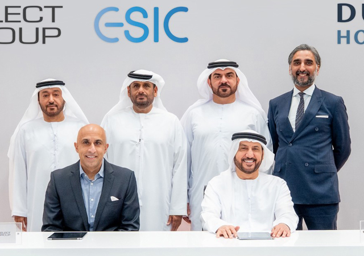
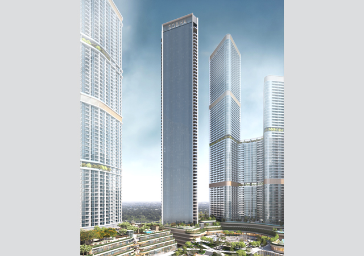
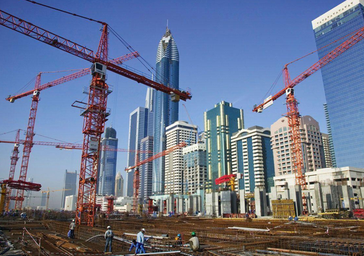
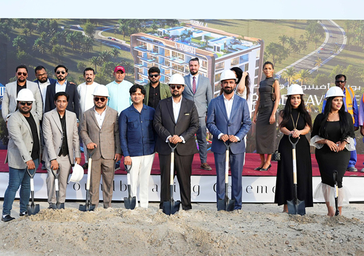
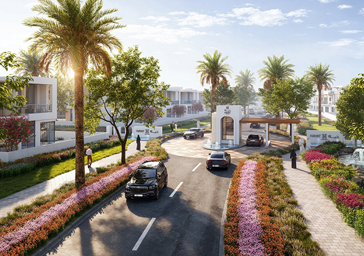
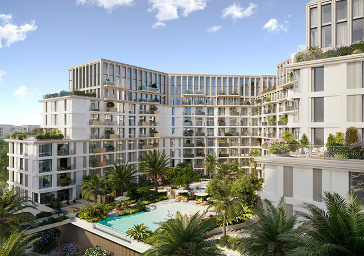
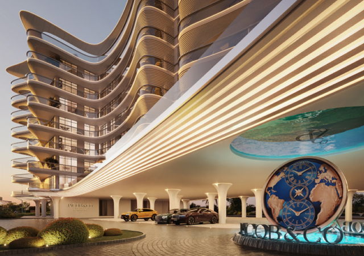
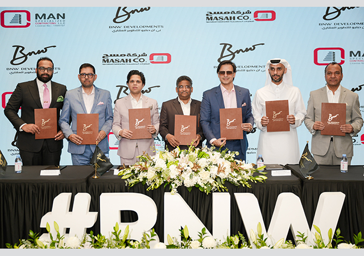
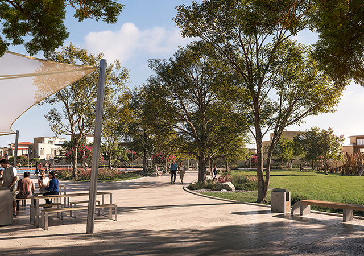
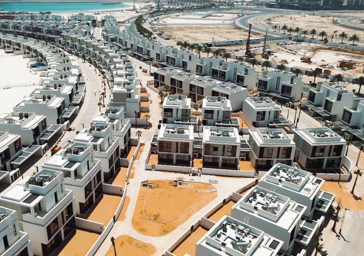
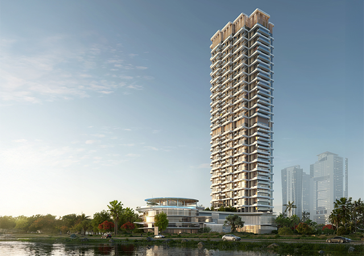
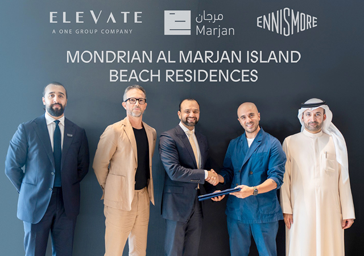
.jpg)
.jpg)
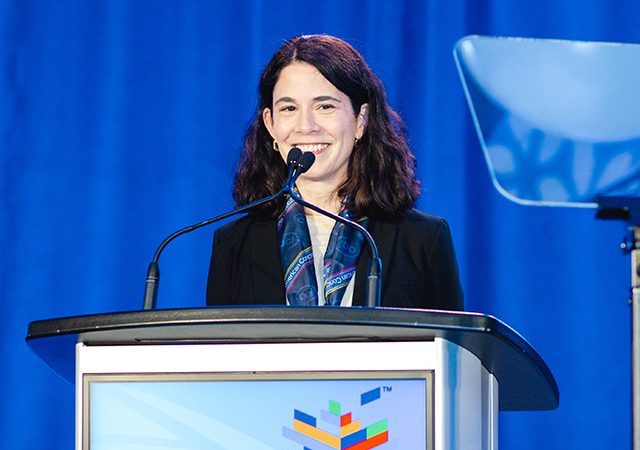
.jpg)
