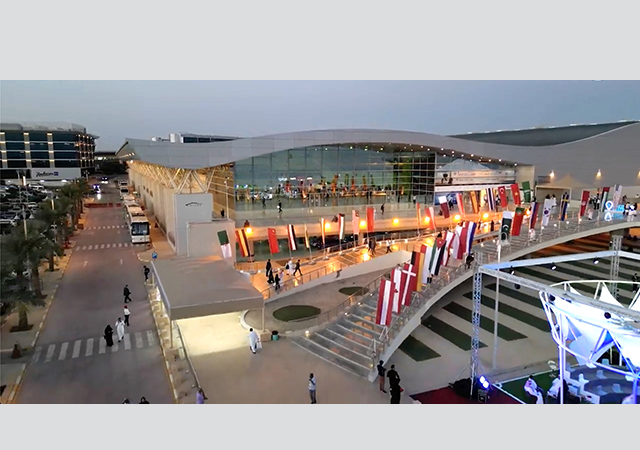
agrand moghul-style entrance welcomes visitors to Bahrain's latest four-star hotel which is poised for a soft opening on January 10.
Crafted out of stone imported specially from Jaipur, India, the entrance arcade to the Al Safir Hotel in Juffair is the only one of its kind in Bahrain, according to the consultant for the project.
''Half-a-million dinars worth of stone has been shipped in from India and crafted in Bahrain by 25 artisans recruited for the job,'' says Zafrulla Khan, senior engineer with Arif Sadiq Design Consultants.
Built at a cost of BD6 million ($15.9 million) on a 60,000 sq ft plot on the main road near the Gulf Hotel, the 12-storey building offers 100 guest rooms, six outlets including a coffee shop, nightclubs and restaurants, a banquet hall to accommodate 500 people, a health club and a swimming pool.
''The overall design concept is based on moghul architecture and the accent is heavily on creating rough stone effects. Extensive use has been made of stone, for the massive entrance columns, the reception and lobby areas, balustrades and decorative features,'' he points out.
The elliptical-shaped building which has a full height atrium, also supports stone motifs at the roof top. The building is serviced with two panoramic lifts which overlook the atrium, one VIP lift and one service lift.
Khan points out that plans for the construction of a roller-skating facility within the complex are currently under study. The main contractor is Chapo.
Providing an insight on how his firm operates, Khan says that Arif Sadiq Design Consultants always aims to introduce a new concept in almost every major project.
''We try to introduce innovative concepts to Bahrain and avoid repeating the designs. For example, traditionally, hotels have been designed primarily with rectangular or square shapes featuring two wings. We have tried to break away from tradition with our hotel designs,'' he points out.
He cites the example of the Best Western Baisan Tower, also designed by the firm, which features a circular shape.
Another ''first'' it plans to introduce to Bahrain is walkalators in shopping malls with the new Dana Mall which is taking shape in Sanabis. Another striking feature of this mall will be the installation of tensile fabric tent-like structures over the 24-metre square atrium of the mall.
The shopping mall, which features a traditional design, will have a built-up area of 70,000 sq m within a pre-engineering building which is being supplied by the Dammam-based Zamil Steel.
Zamil Steel expects to complete erection of the steel structure by the end of January.
Commenting about the installation of the PEB, a spokesman for Zamil Steel says that the design calls for very heavy steel to support the tent structure which covers the centre of the mall. Zamil Steel's certified builder in Bahrain is Modern Mechanical, Electrical and Transport Company (MMET).
The interior is designed to be open-plan and the building will be clad with fibreglass panels.
''Our primary aim has been to create a shopping mall with easy accessibility and which is user friendly, so that the visitor does not get lost in a maze of corridors. To cater to the families which frequent the malls, we have positioned the family plaza, with the children's play area, in the centre of the mall near the entrance to keep it within view of all retail outlets,'' he points out.
The mall has been leased by the UAE-based Emirates Properties which will open a hypermarket, anchor shops, food courts and other retail outlets on the mezzanine level of the facility. In addition, there are plans to open 12 cinema halls within the building. Car-parking for 1,000 vehicles will be offered on the ground level of the complex which will be served by six lifts of the panoramic and goods types.
Main contractor Qasantina Contracting started work on the BD5.5 million contract in April 1999 and is expected to complete the project by mid-2000. A total of 1,500 tonnes of refrigeration will be required to cool the complex. Satco will be responsible for its supply and installation. Delta Construction is subcontracted for the electrical works while Aeradio Technical Services (ATS) will supply the fire-fighting system.
Arif Sadiq Design Consultants is also involved in a number of other prestigious projects in Bahrain. These include the Lulu II shopping mall which is based on the same design concept as Lulu I in Manama and is being built near it.
Internally, however, instead of spaceframe-supported glazing which can be seen at Lulu I, Lulu II will feature two 18 m square atriums surmounted by fibreglass, which is more economical, according to Khan.
Lulu II, which will offer a built-up area of 20,000 sq m, has been leased by Mothercare. It will feature three panoramic lifts. The facility offers surface parking for 700 cars. Olympic Contracting, which is building the facility under a BD2.5 million contract, is expected to complete the mall by April 2000. The client is the Central Municipal Council (CMC). Delta Construction is in charge of the electrical works and the fire alarm systems while Satco will provide the air-conditioning system.
Disclosing details of another major shopping mall which is expected to be the largest of its kind in Bahrain, he says: ''Tenders are being evaluated for the Bahrain Mall which will occupy a prime site adjacent to the Bahrain International Exhibition Centre in the Seef District. The mall will offer a built-up area of 80,000 sq m and will accommodate a hypermarket, food-courts, cinemas, retail outlets and recreational facilities. It will be served by four walkalators and six elevators (panoramic and goods).
''The mall will have a traditional Bahraini elevation and will be spread over two levels with car-parking facilities on the ground level for 1,500 cars.
''Work on the project is expected to start in February for completion in one year.''
With a string of both public and private sector jobs in its portfolio, Arif Sadiq Consultants believes it is well poised to take on the challenges of the new millennium. In addition, it offers a value-added service, according to Khan.
''When we take on a job, we do not merely design a building, we also undertake a feasibility study on the type of projects most suited for the location and advise the client accordingly. We also market the development to make the project more practicable and try to ensure that the client gets fixed returns on his projects from a fixed date,'' he concludes.


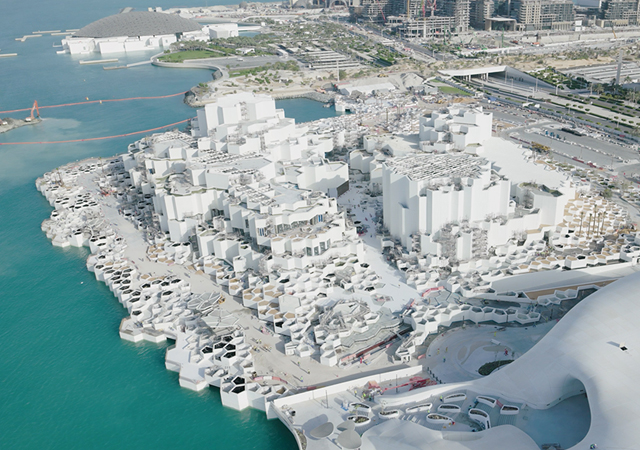
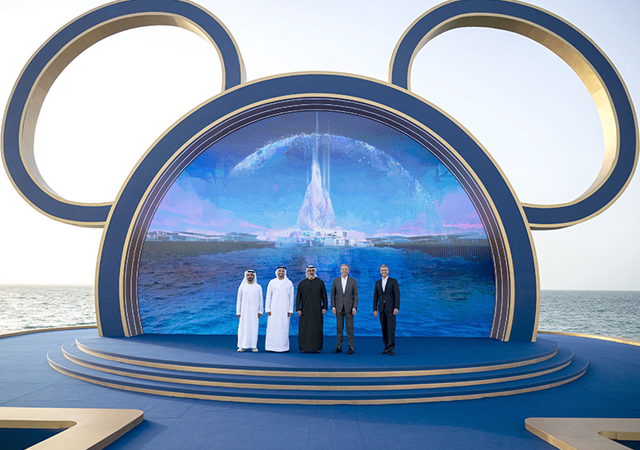
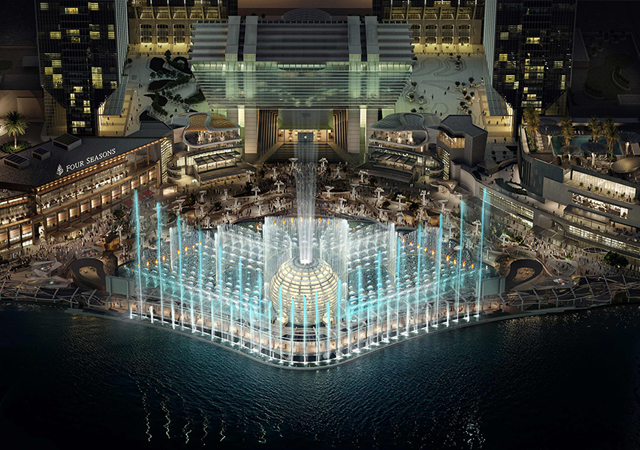
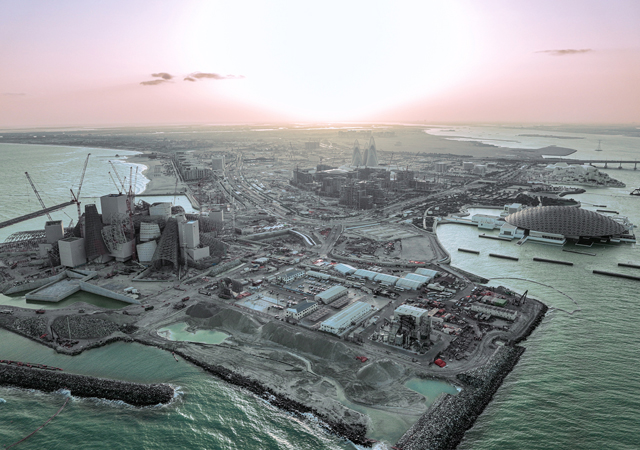
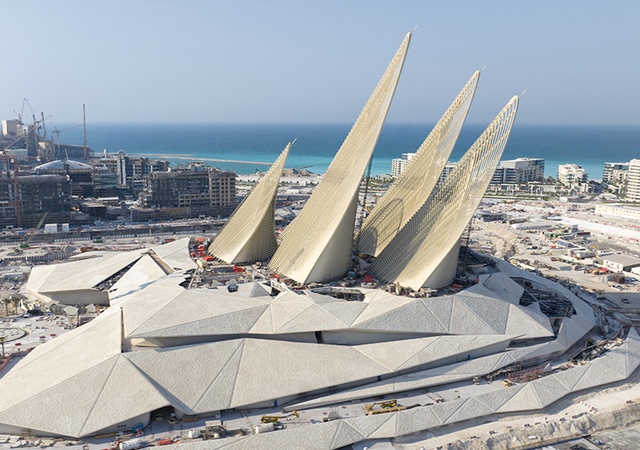
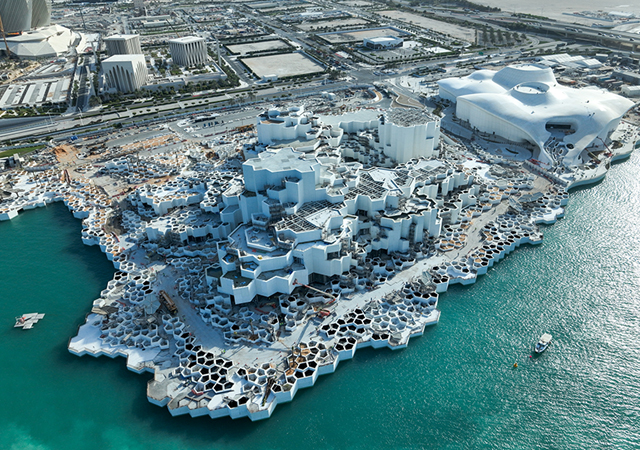
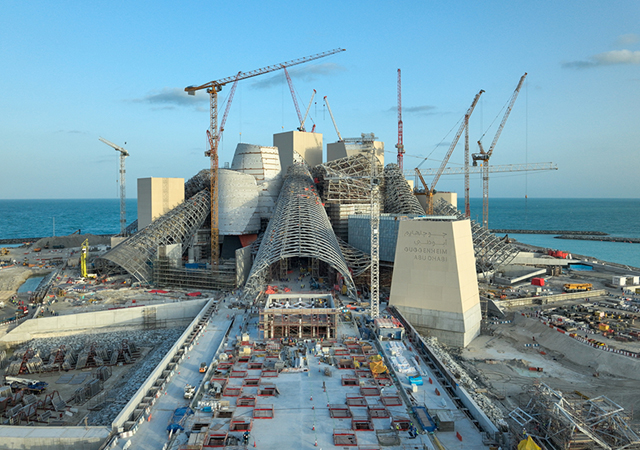
.jpg)
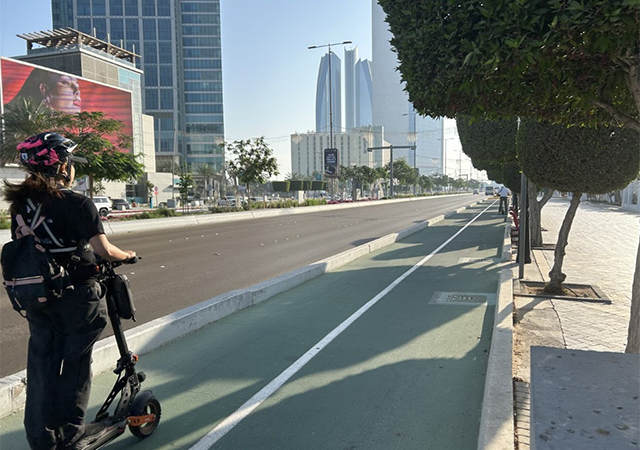
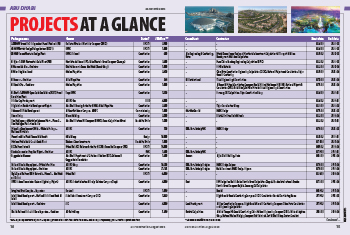

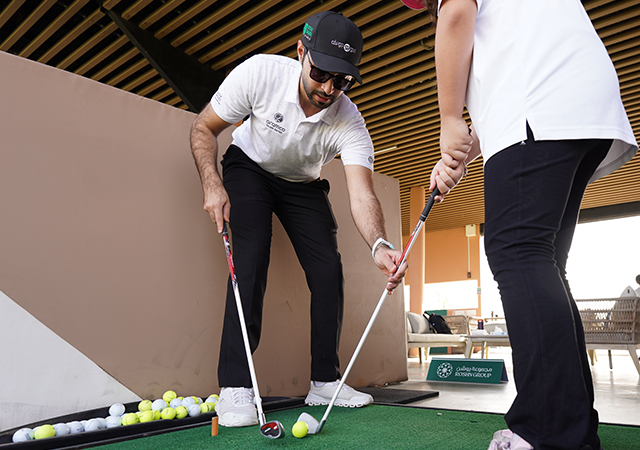
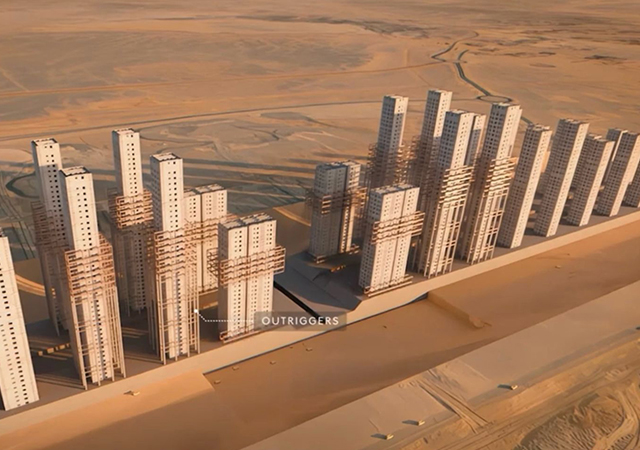
.jpg)
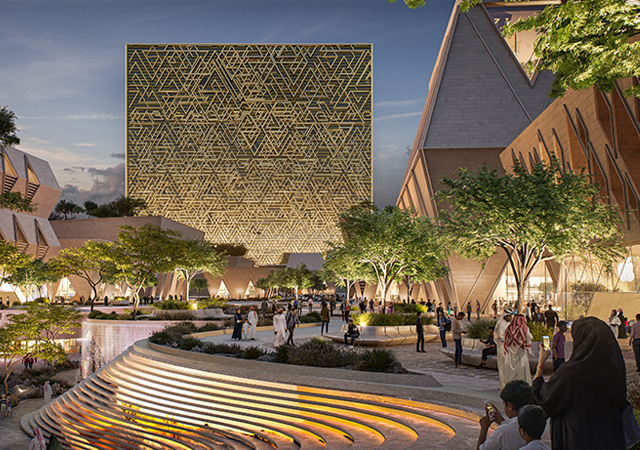
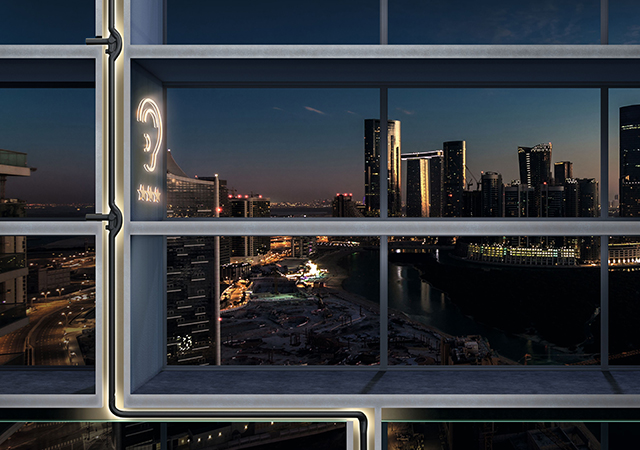
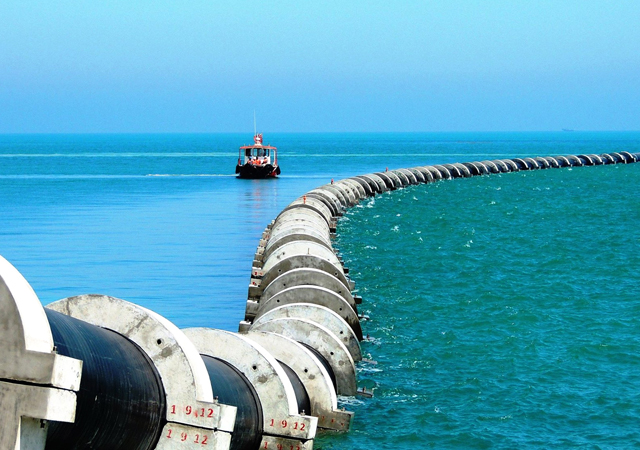
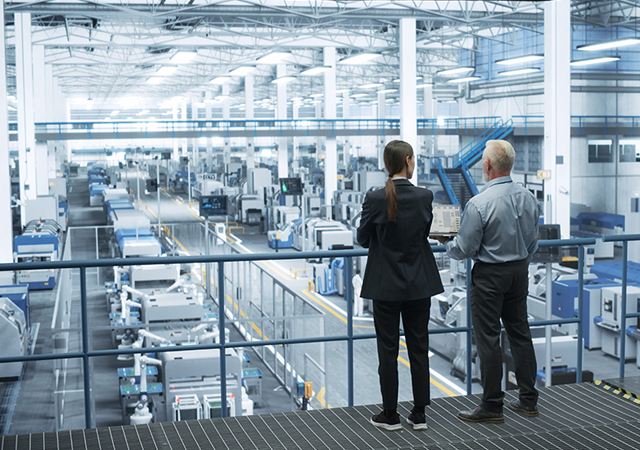
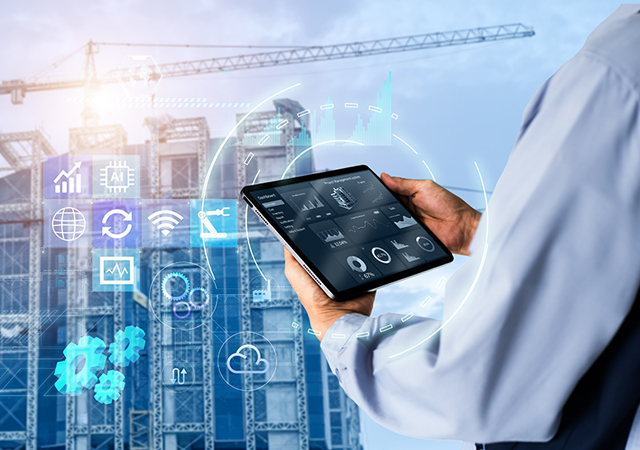
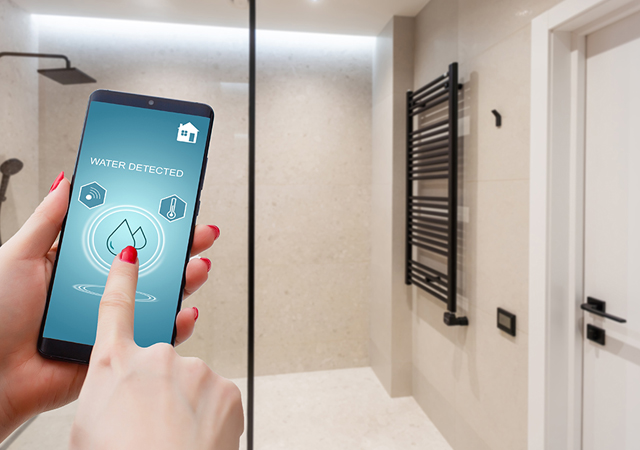
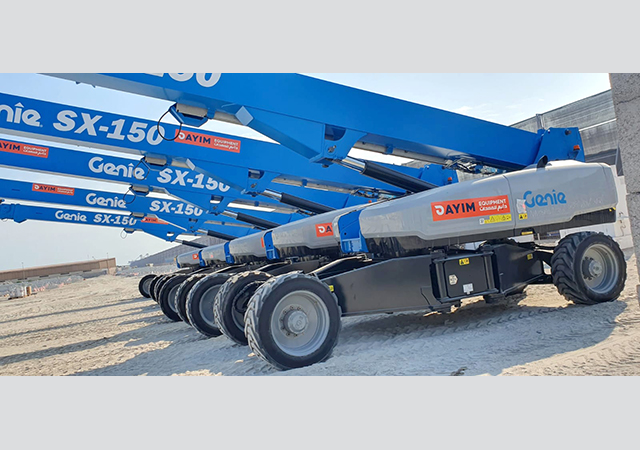
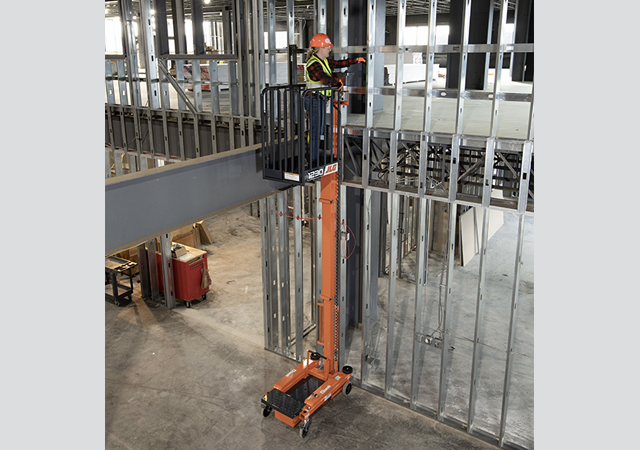
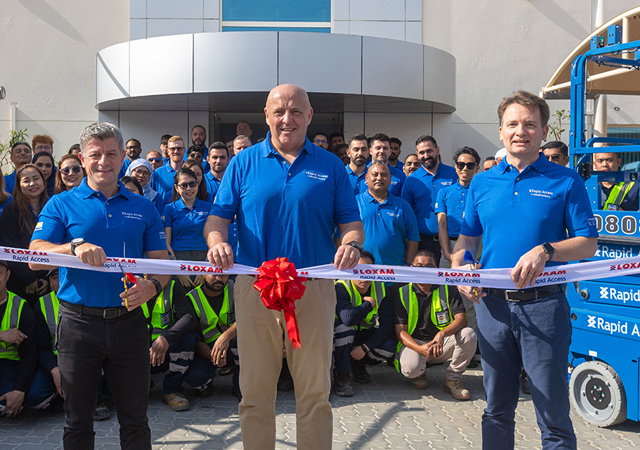
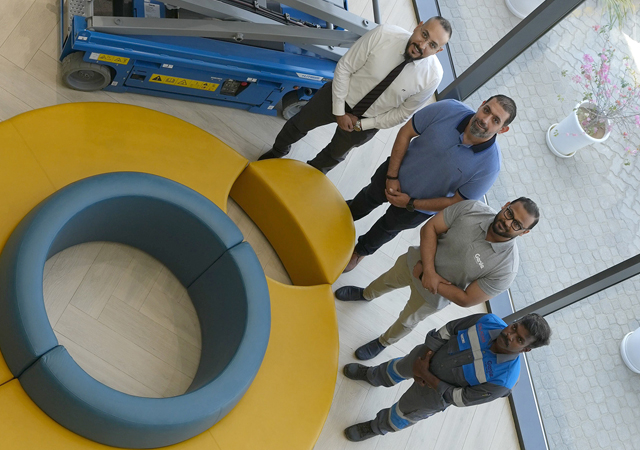
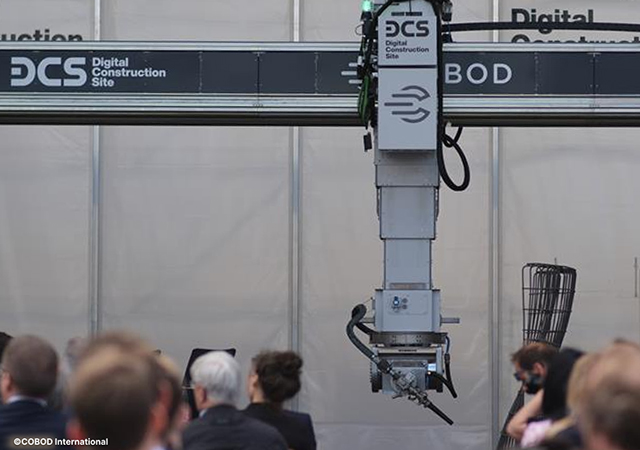
Doka (2).jpg)
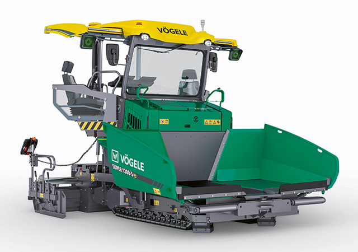
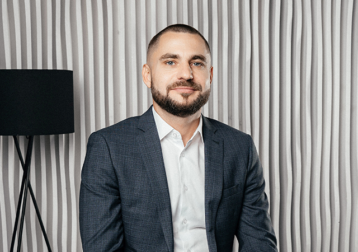

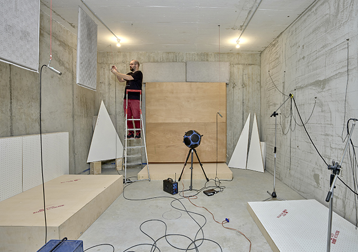
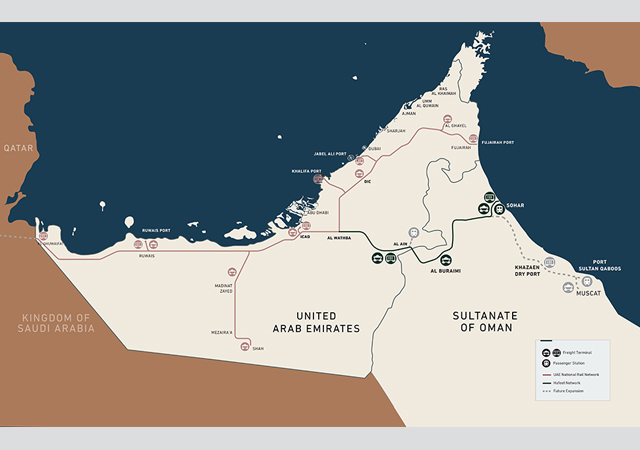
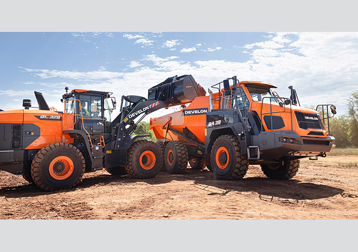
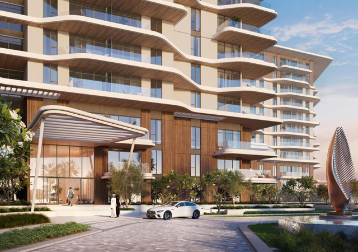

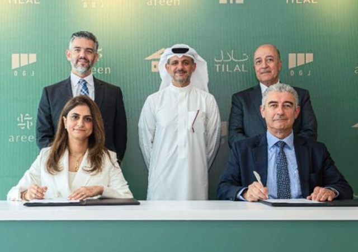
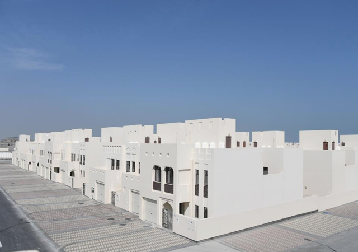
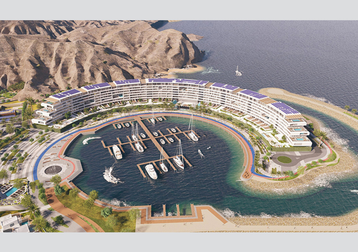
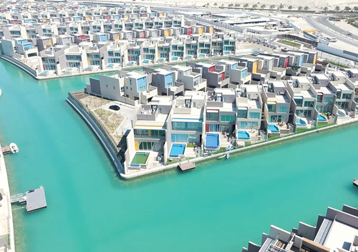
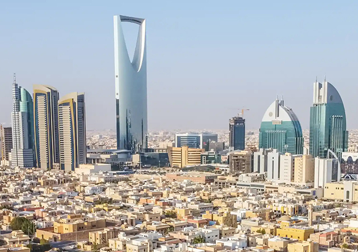

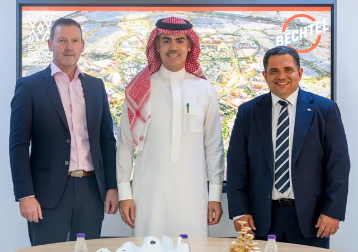
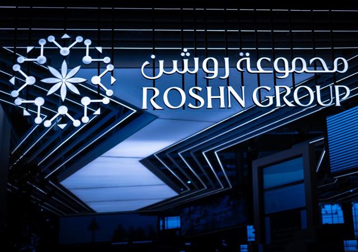
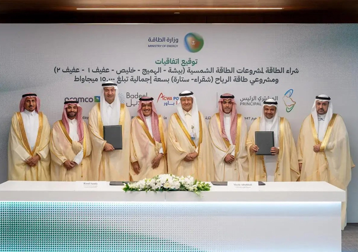
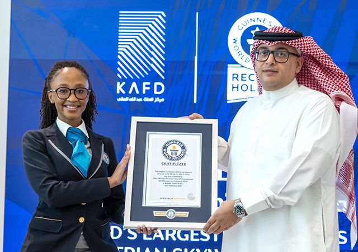
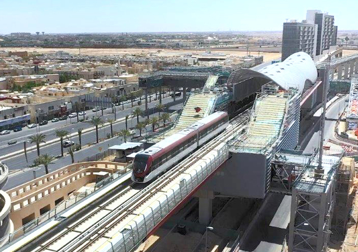
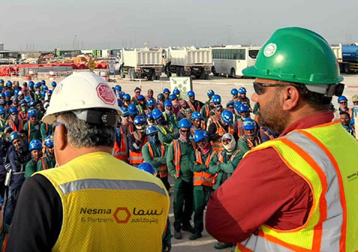
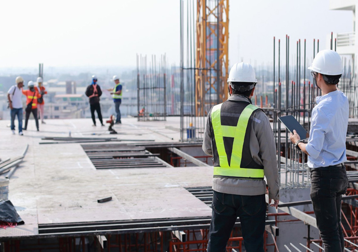
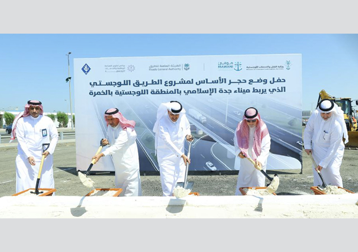
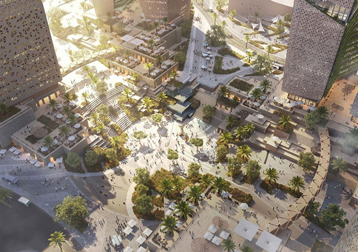

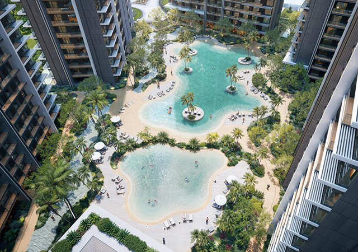
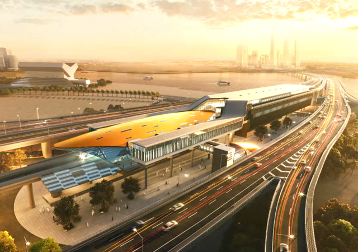
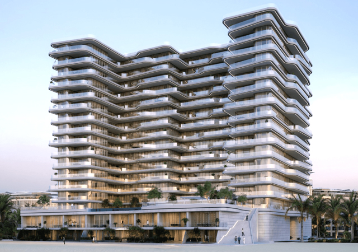
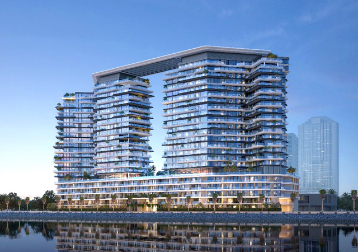
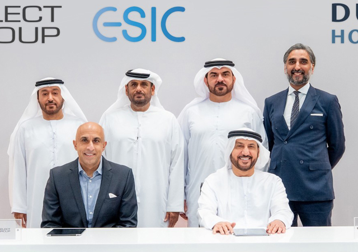
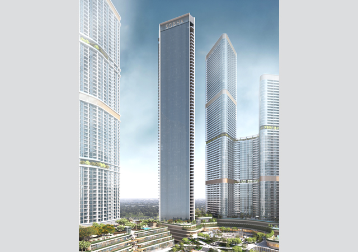
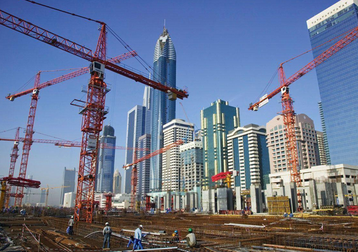
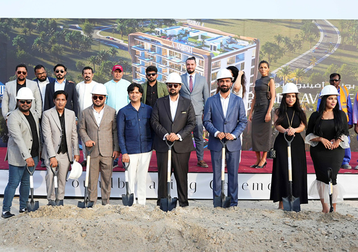
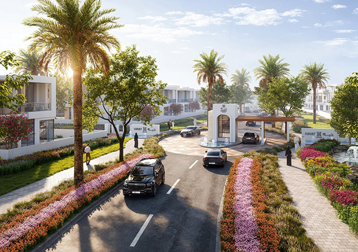
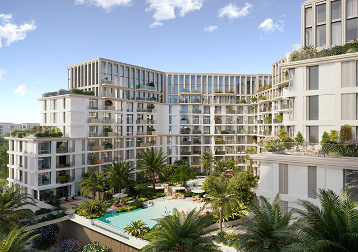
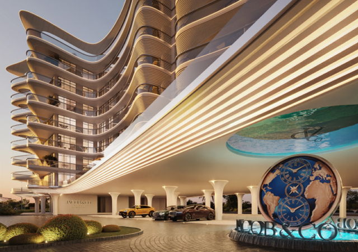
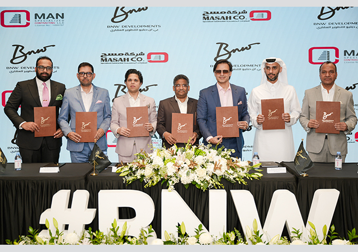
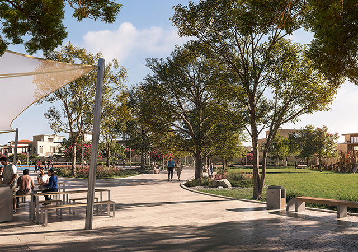
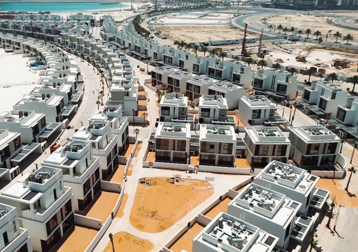
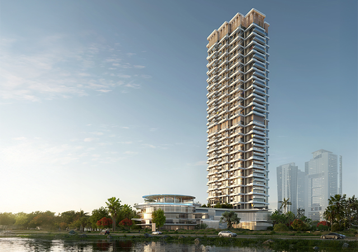
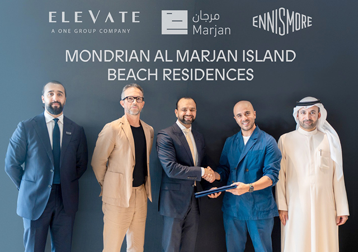
.jpg)
.jpg)
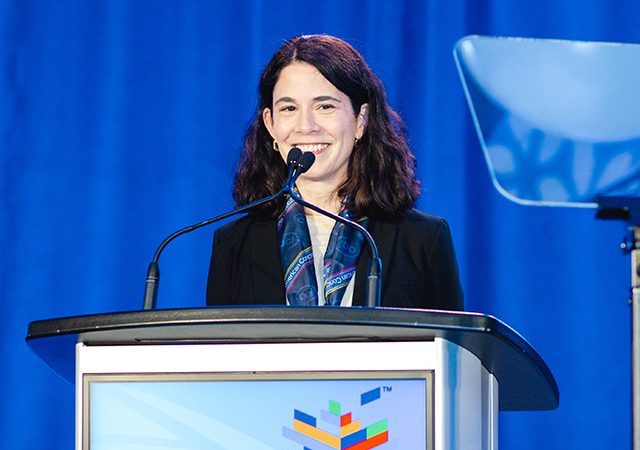
.jpg)
