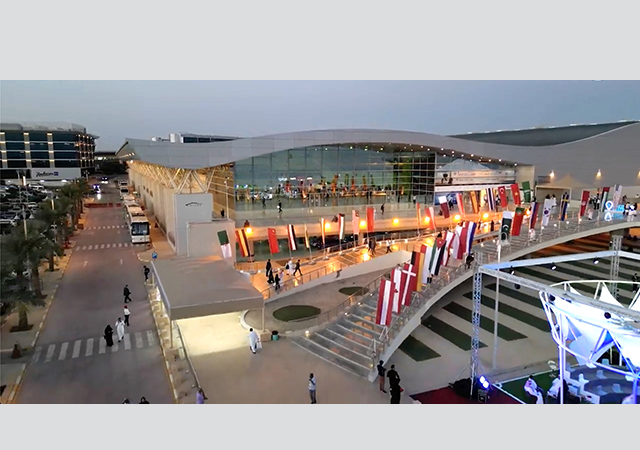
construction work is well under way and on schedule on the prestigious headquarters building for Arab Bank in the Diplomatic Area.
Work on the 11-storey building commenced on February 15 last year and is due for completion on October 14, 2000.
The excavation was carried out after the installation of contiguous piles around the perimeter of the structure. Five floors have been cast as of date and the sixth floor is set to be cast shortly, reports Mohamed Salahuddin Consulting Engineering Bureau (MSCEB), the consultant for the project.
''When completed, the bank will have one of the most advanced office buildings constructed on a 13,000 sq ft site adjacent to the Ministry of Housing building. It is bounded on two sides by roads,'' says a spokesman for the company.
Commenting on the design of the building, he says: ''It is conceptualised as a state-of-the-art building with a blend of traditional architecture cladded in Jordanian limestone in a two-tone colour of varying texture along with high-performance double-glazing units. A double-height arcade will run along two sides of the building facing the road.
''The main entrance to the banking hall will be through a graceful stone-clad archway with Arabic motifs.
''The building will accommodate the commercial branch on the ground, mezzanine and first floor and an exclusive cafeteria and conference centre on the third floor. The upper floors will accommodate the offshore banking unit (OBU) offices and related areas. The second, eighth and ninth floors are to be developed as shells to accommodate future expansion needs.
''The roof and terrace floor will be utilised exclusively for services including generator room/low-voltage (LV) room and transformer room. A tracked window-cleaning system will be incorporated at the roof to service and clean the building facades.
''The building will also have two basement floors - one level providing parking for 21 cars while the second is designed for internal use. It also provides a large open space to accommodate the archives.
''An advanced building management system (BMS) and structured cabling will provide secure data and communication for the bank. The entire building, with the exception of ground floor, will be provided with raised access flooring. A highly efficient and reliable VAV (variable air volume) air-conditioning system will ensure a pleasant and comfortable working environment for the occupants. Interior lighting, diffusers and partitions are also designed for maximum flexibility to cater to the changing financial market needs.''
Al-Wardi GP Zachariades (Overseas) is the main contractor for the project.
GP Zachariades is also building the off
shore banking unit for The Arab Investment Company (TAIC) in the Seef District. The project is likely to be handed over to the client around February 2000.
MSCEB started work on the design on this basement-ground-plus-four-storeyed office building in November 1996, and the project was awarded to G P Zachariades in November 1998 for BD1 million.
This 4,100 sq m building, which houses the Bahrain operation of TAIC's Offshore Banking Division, has parking facilities on the ground floor, under stilts. A marble, granite and stainless steel entrance lobby at the ground floor greets visitors to the building, according to the spokesman.
The lobby on the fourth floor incorporates a feature skylight.
''The exterior of the building has purposely been kept simple, with the upper level finished in plaster and paint over a granite clad podium. All four upper levels of the building are occupied by the client and the interiors have been designed by MSCEB for specific client uses,'' he says.
Bids for Citibank Bahrain's new Middle
East headquarters have been submitted and are currently being scrutinised, according to the spokesman for MSCEB, the consultant for the project. The piling work for the $27 million (BD10.18 million) headquarters was completed in mid-October 1999 by Keller GmbH.
The foundation stone for the state-of-the-art complex, located in the Seef District near Al A'ali Complex, was laid in February 1998 by Bahrain Monetary Agency (BMA) governor Abdulla Saif and Citicorp/Citibank vice chairman Paul Collins.
Construction work on the 10-storey building is set to begin in early 2000 and is expected to take about 16 months to complete.
Baker Wilkins and Smith (Middle East) will be involved in the quantity surveying and project management aspects of the project.
''The building design is a mixture of Western and Arabic-style architecture and will provide a gross buildable area of around 9,800 sq m. It will accommodate 300 people and surface parking will be provided for more than 200 vehicles,'' says the spokesman.
The new headquarters will include a branch banking facility and incorporate all the regional office departments now located in the bank's premises opposite Bab Al Bahrain.
Citibank's presence in Bahrain dates back to 1970 when it opened its first Middle East branch in the country. The bank's franchise includes an offshore banking unit (OBU), the first American OBU to open in Bahrain; a full-fledged treasury operations; Citi Islamic Investment Bank, the first Islamic investment bank launched by an international bank; corporate finance; global cash management; global consumer banking and non-resident Indian services.
MSCEB is also involved in other projects such as the BD3 million Hedaya Towers in Hoora for the Sunni Waqf Directorate. The project involves the construction of two 11-storey towers on a site area of 4,614 sq m behind Beit Al Quran. The project is due for completion in June 2001. The main contractor is Chapo.


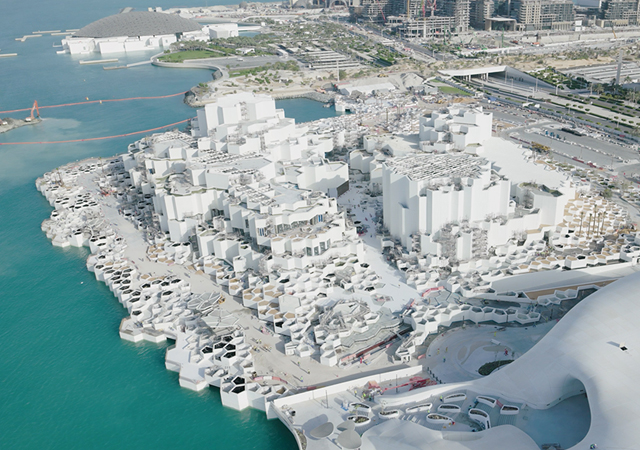
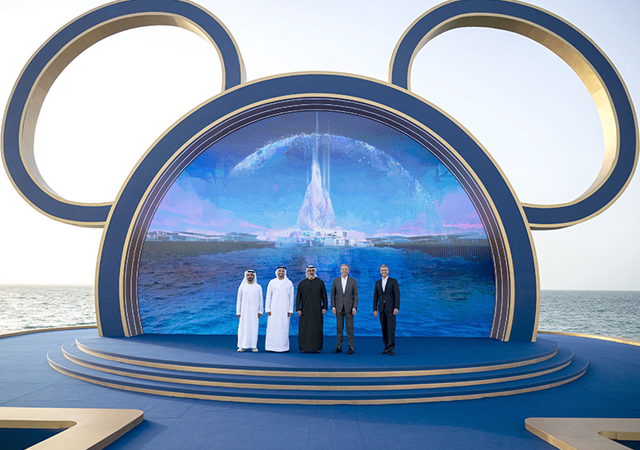
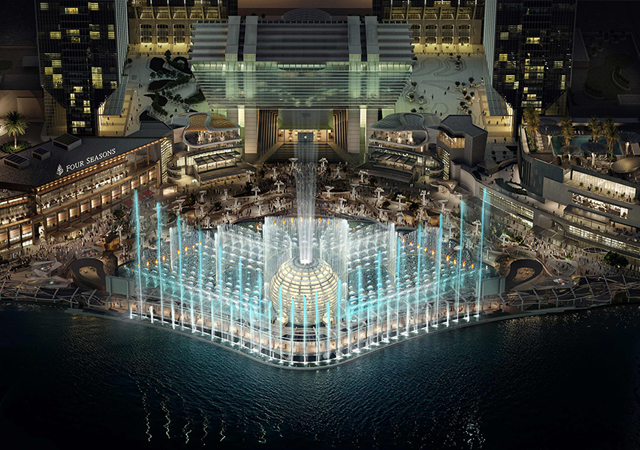
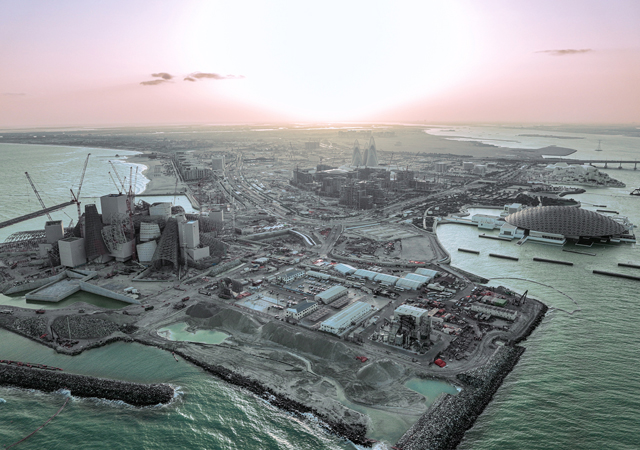
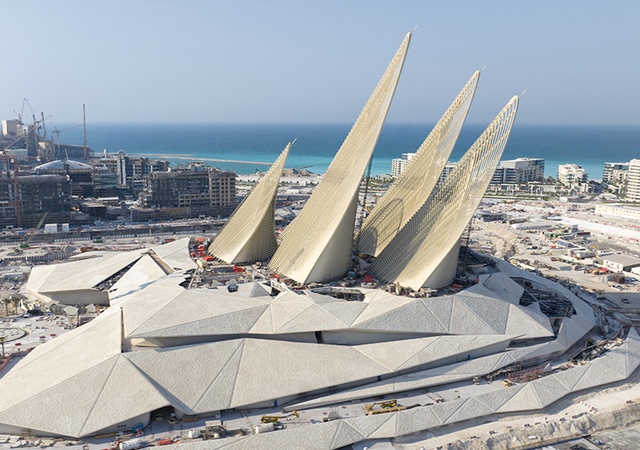
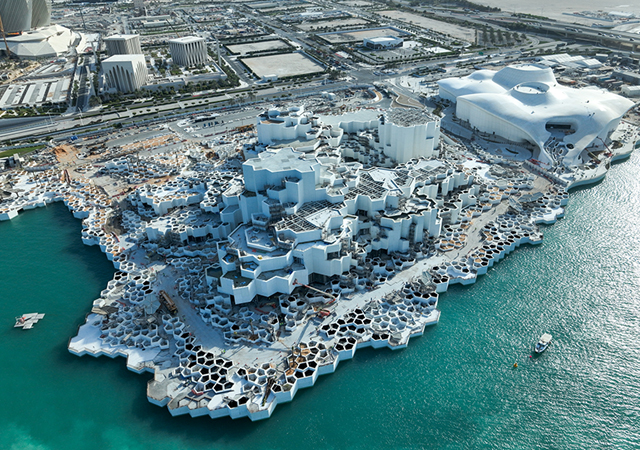
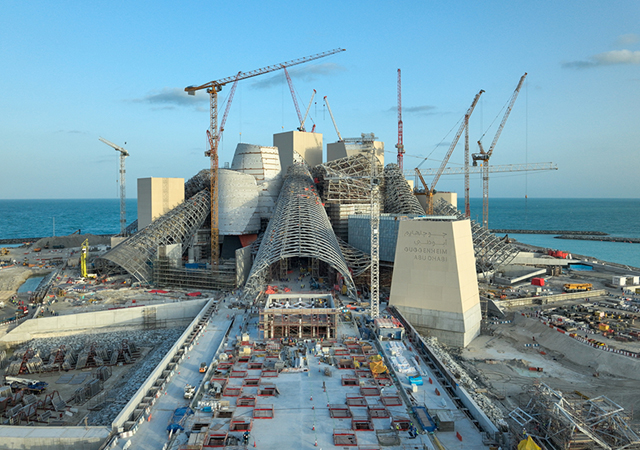
.jpg)
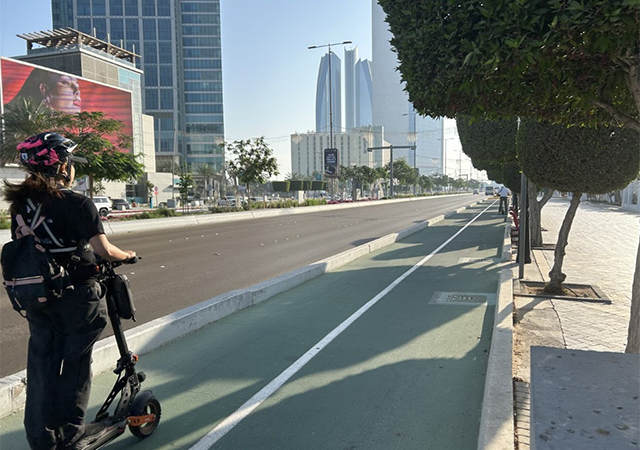
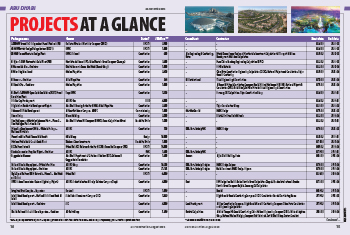

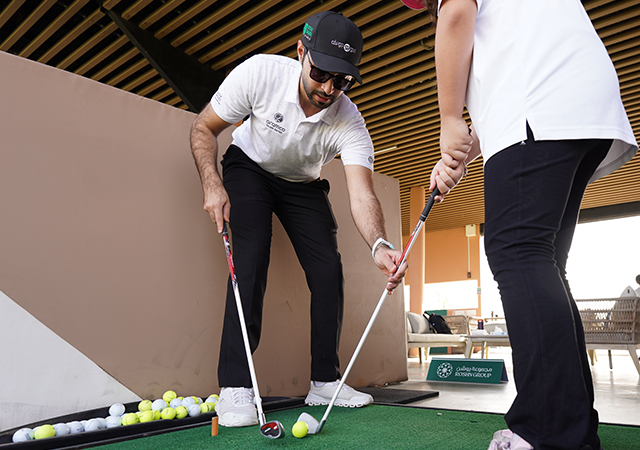
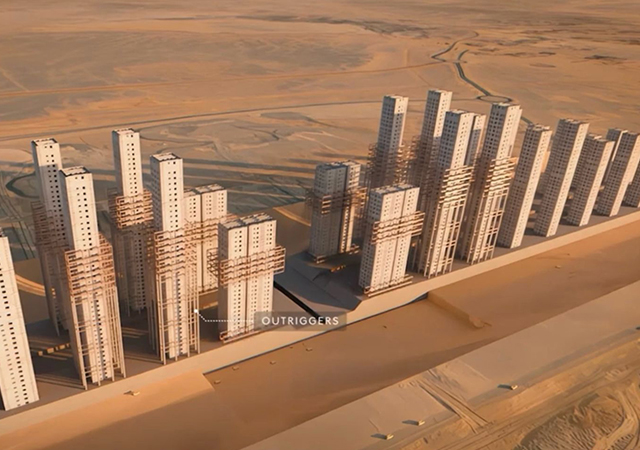
.jpg)
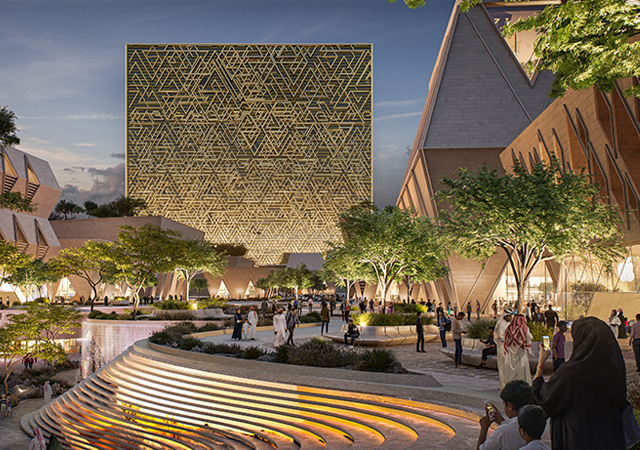
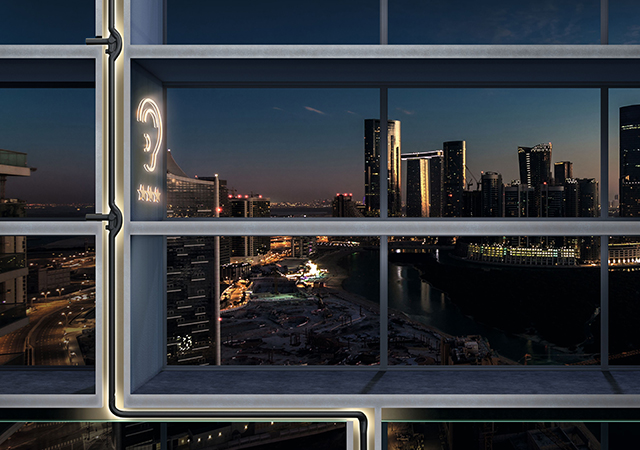
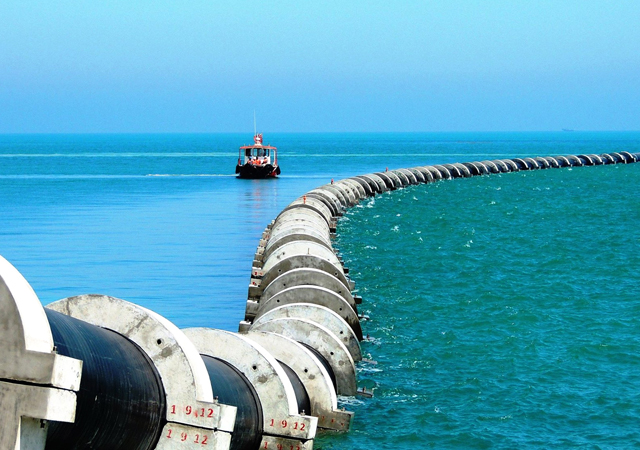


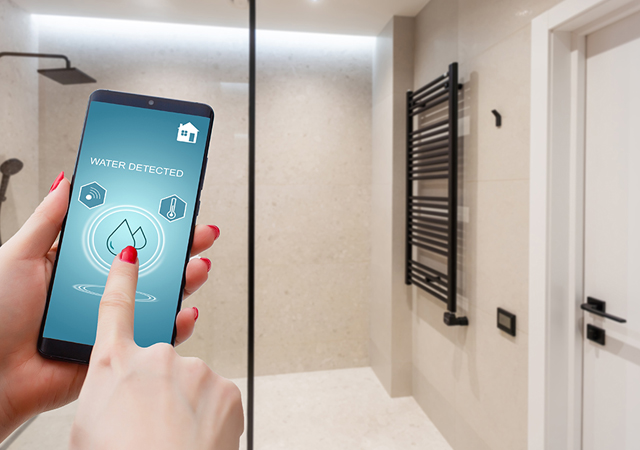
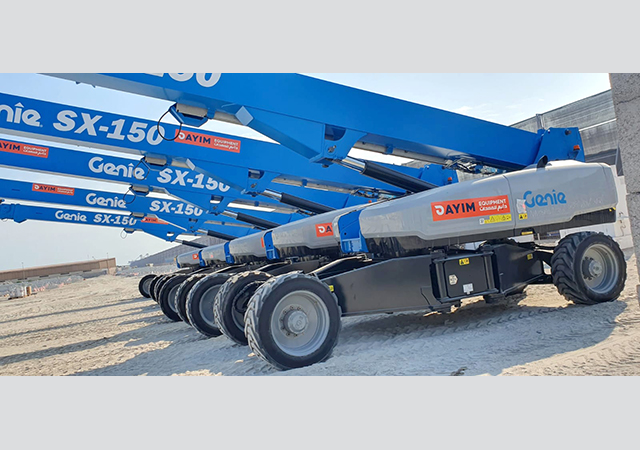
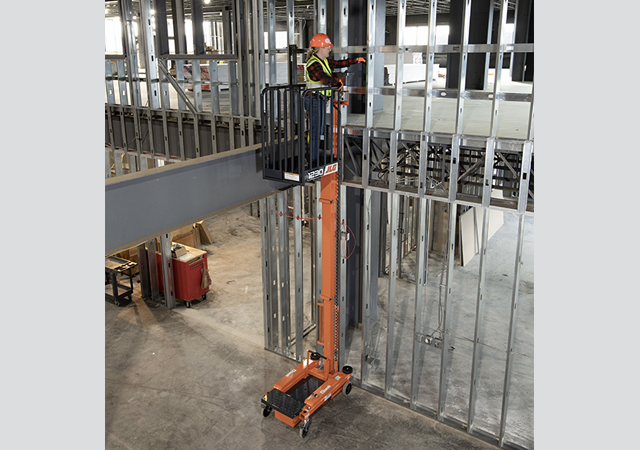
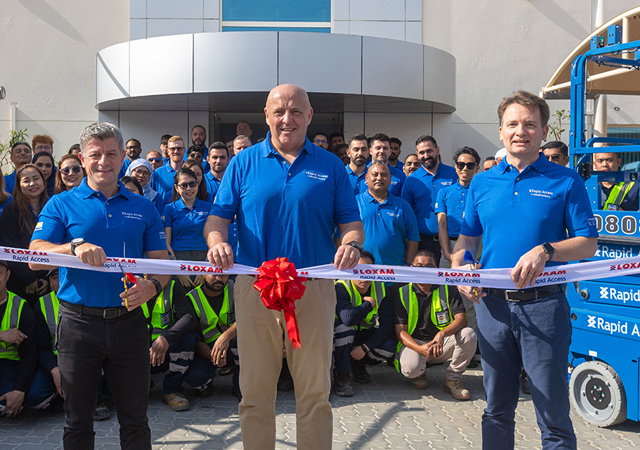
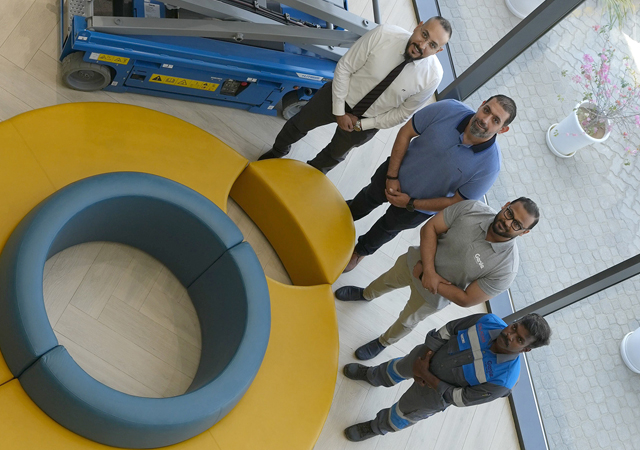
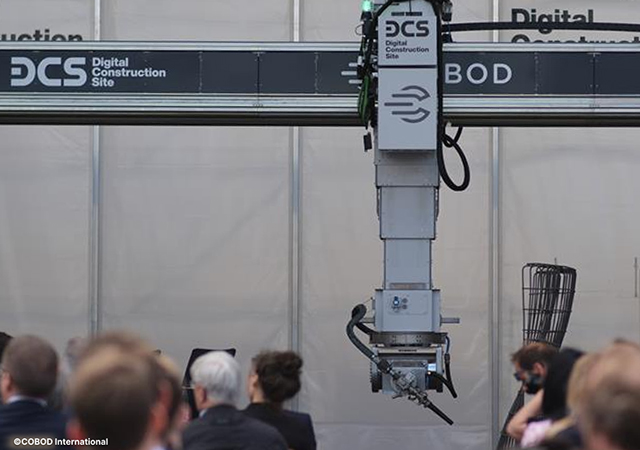
Doka (2).jpg)
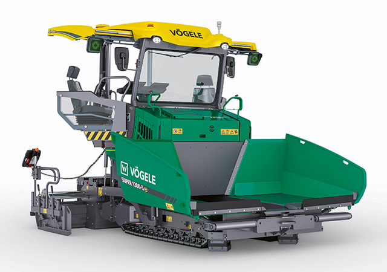
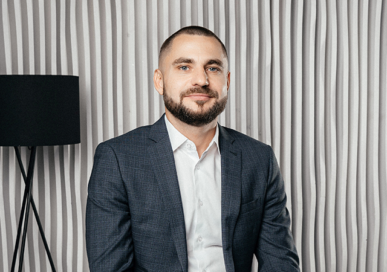

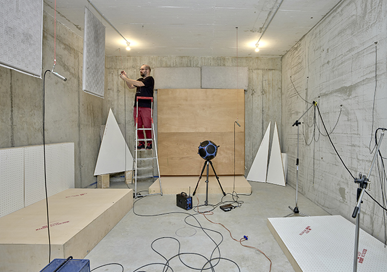
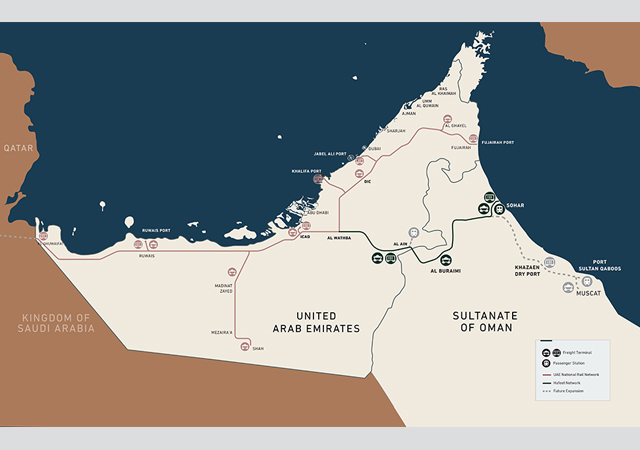

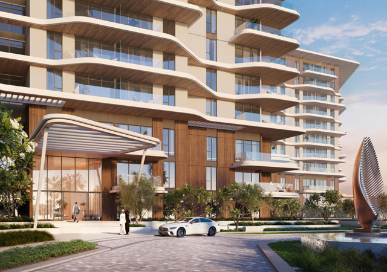

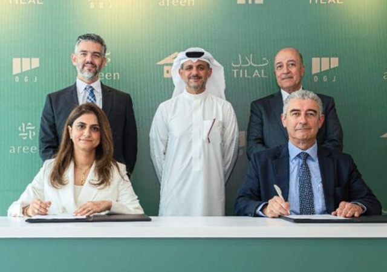
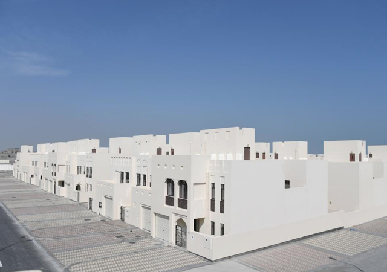
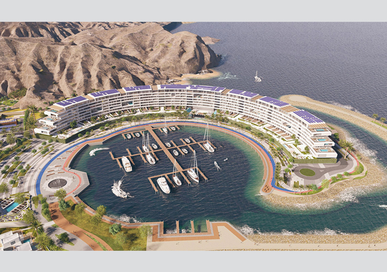
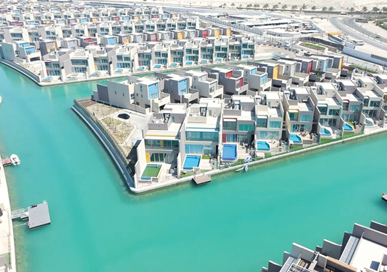
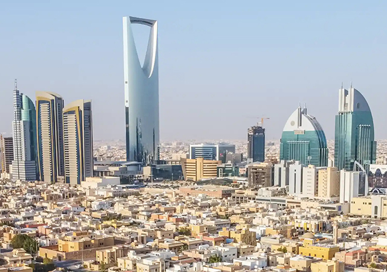

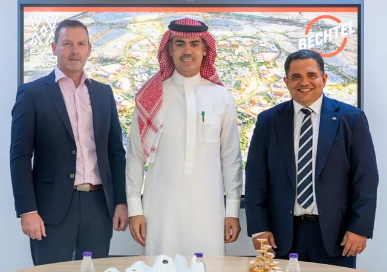
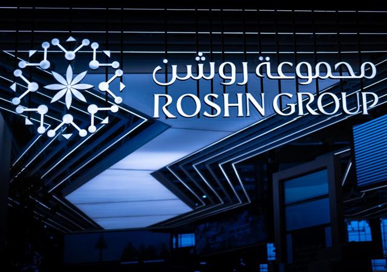
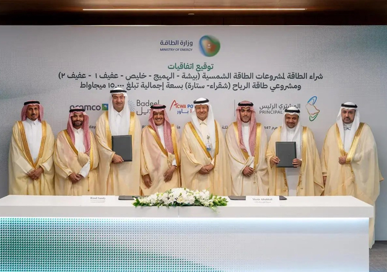
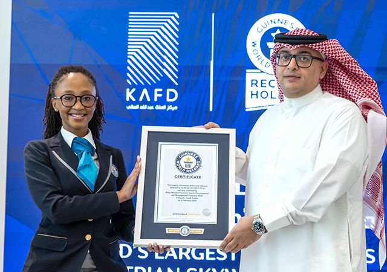
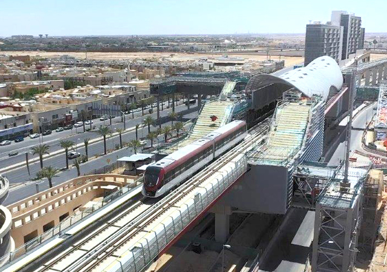
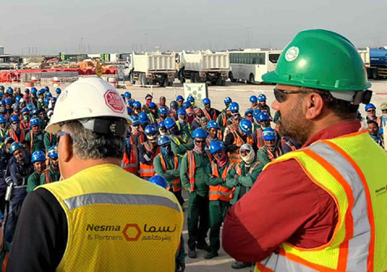
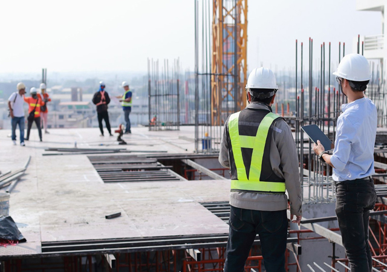
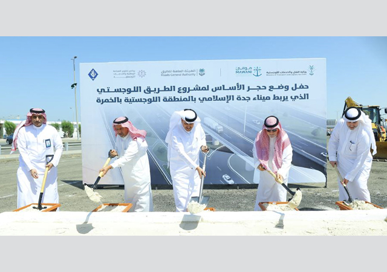
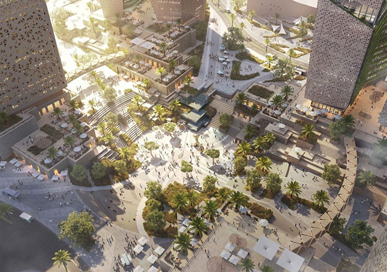

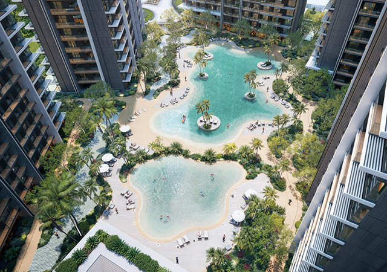
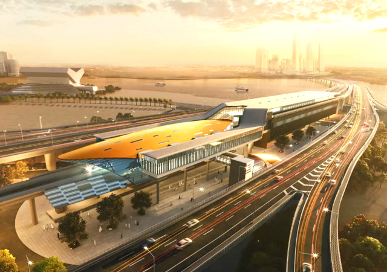
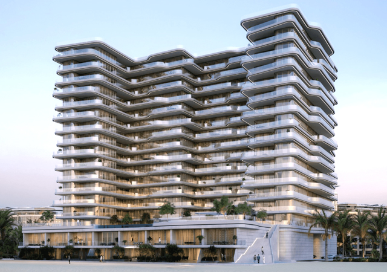
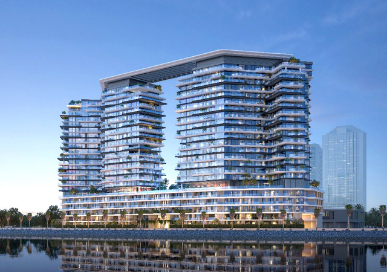
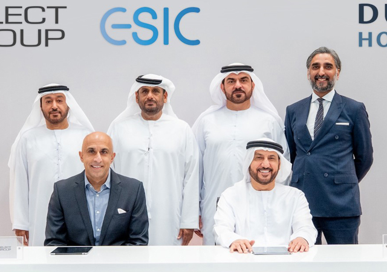
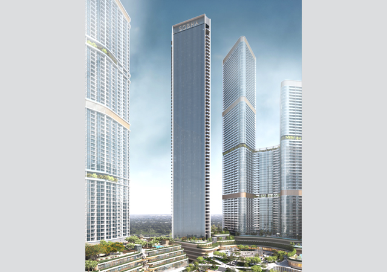
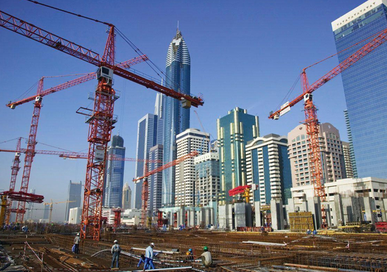
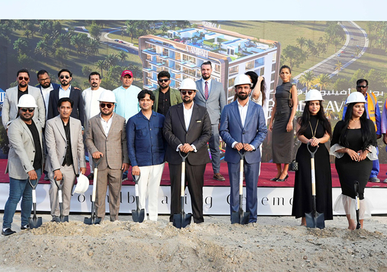
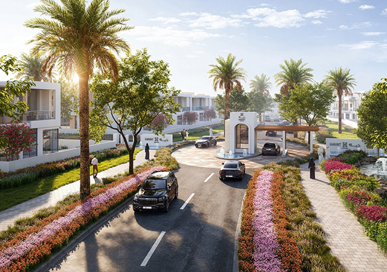
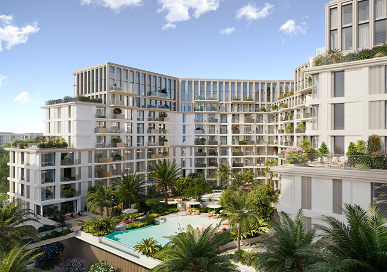
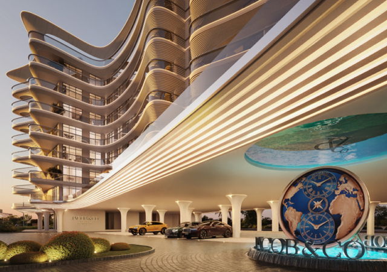
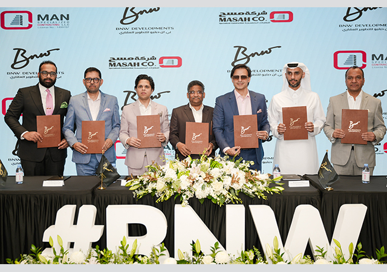
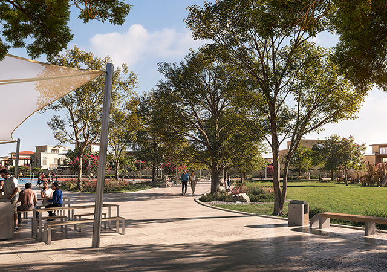
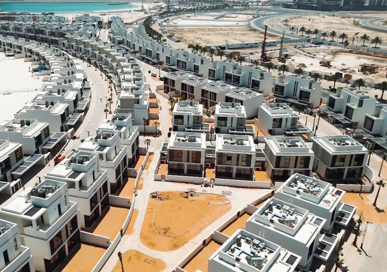
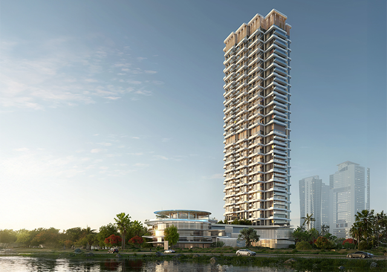
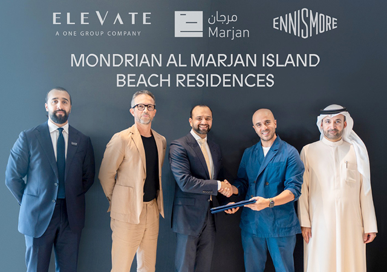
.jpg)
.jpg)
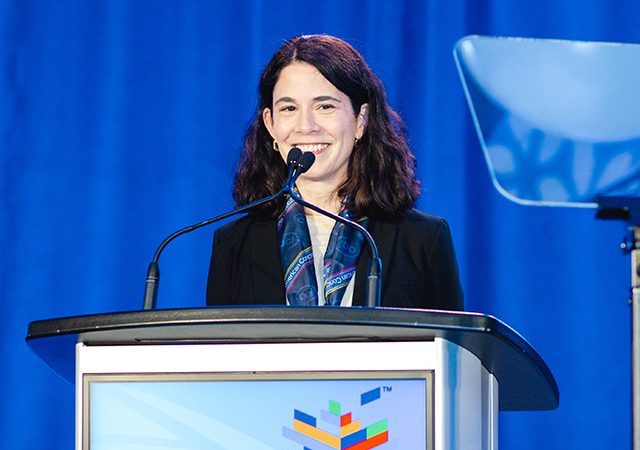
.jpg)
