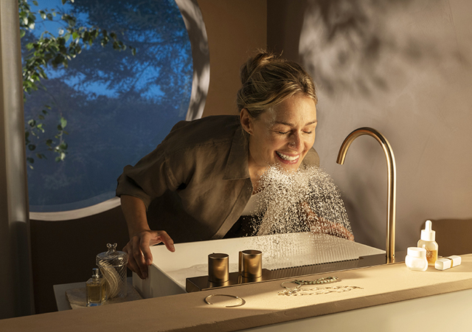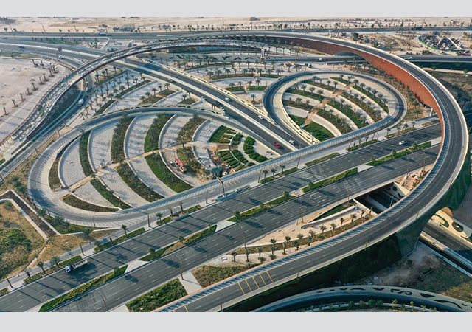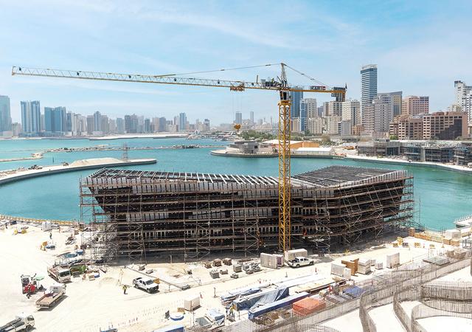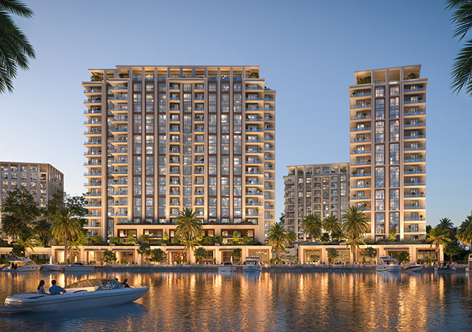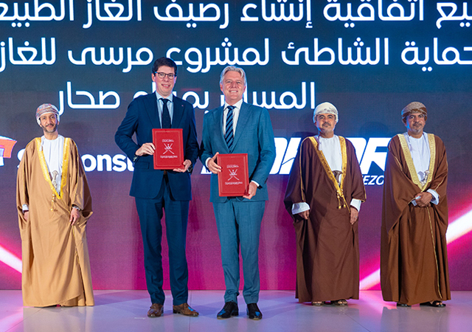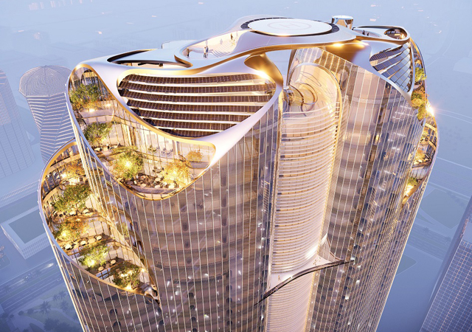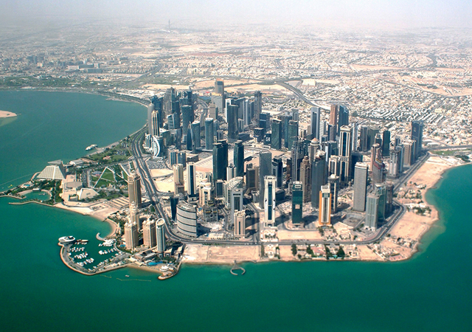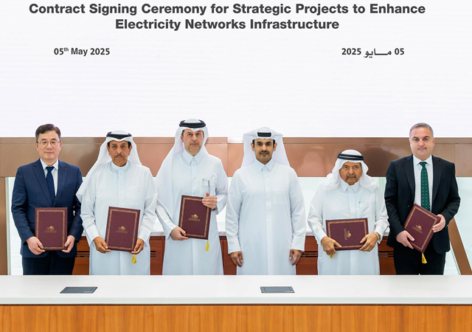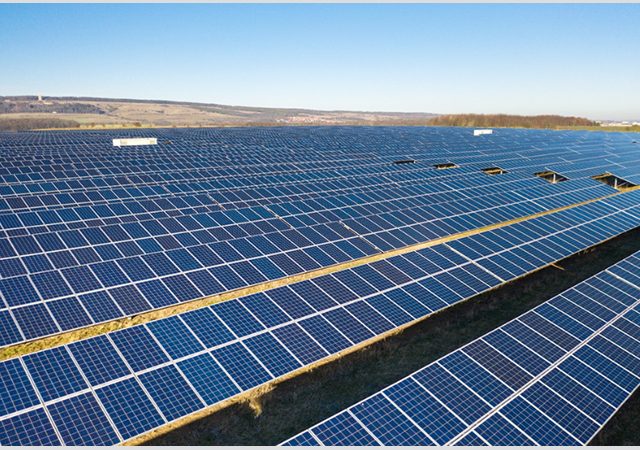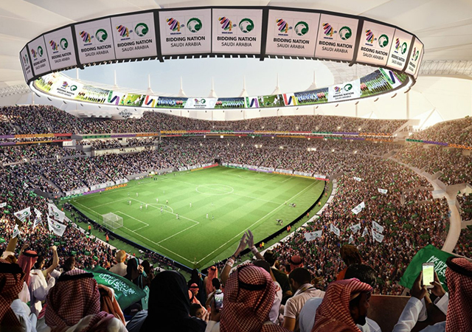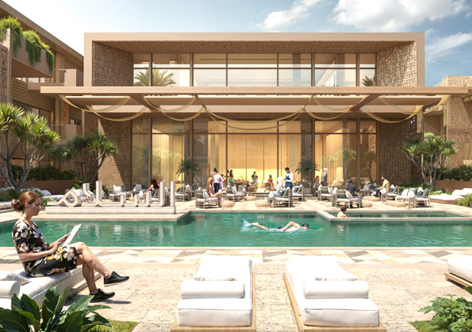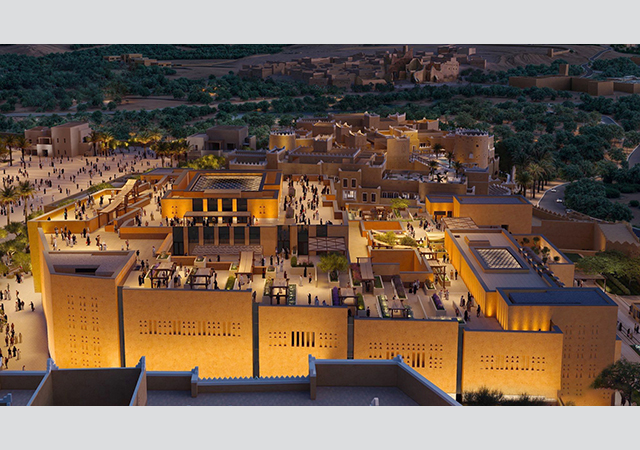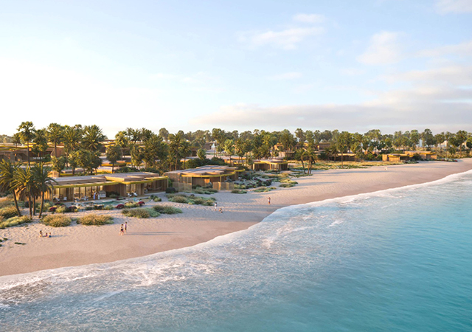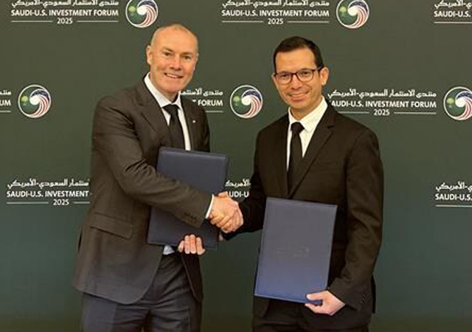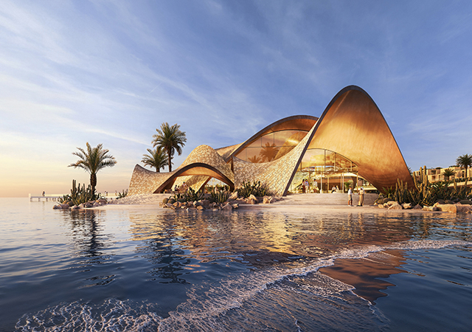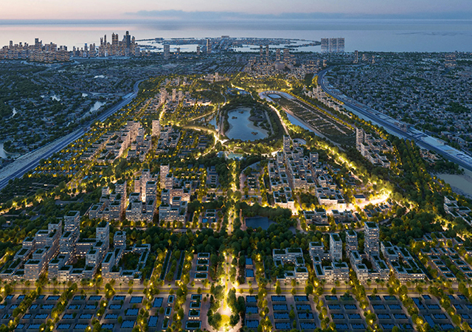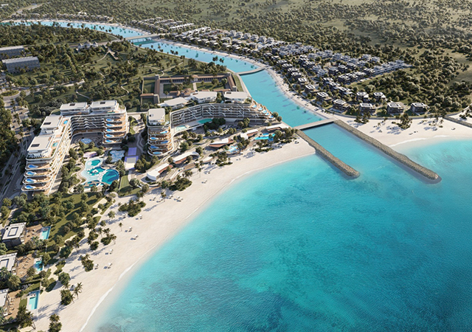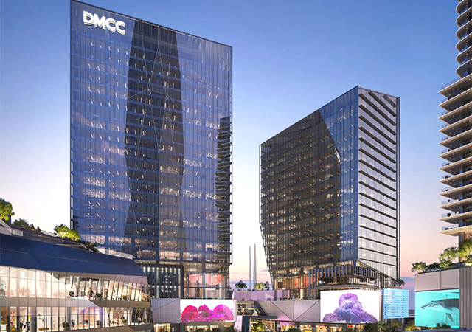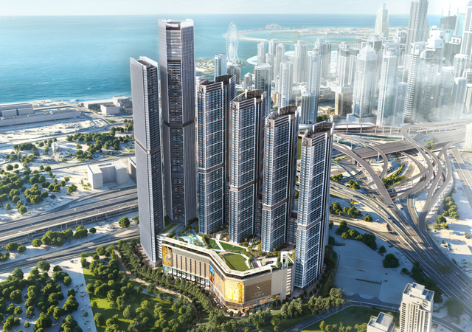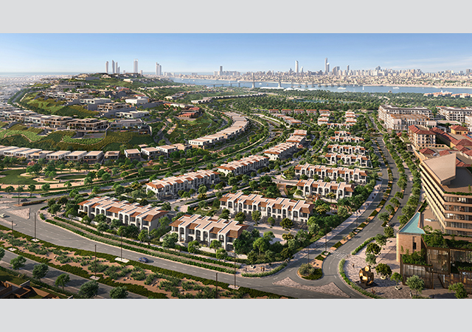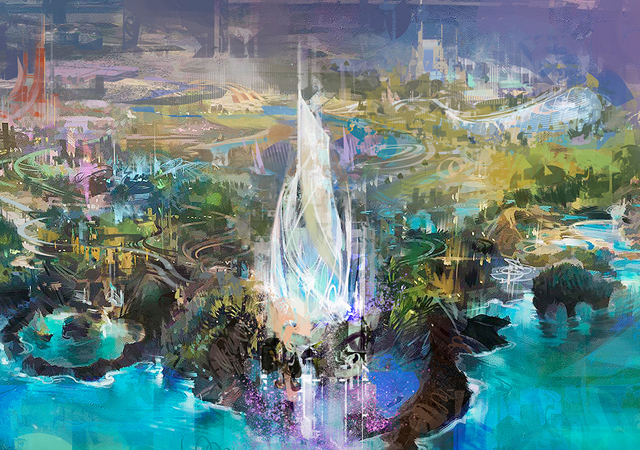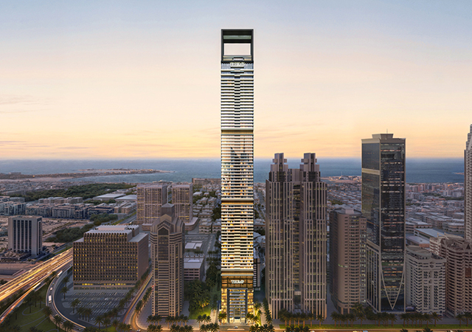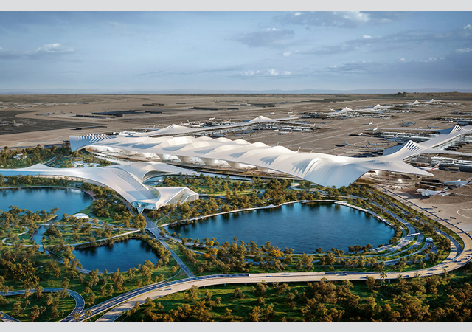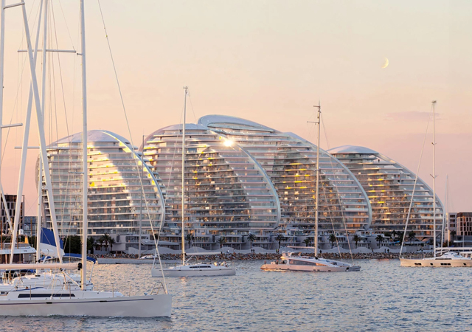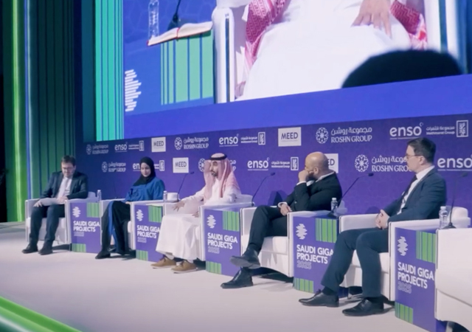
 An artist's impression of the Centria Mall.
An artist's impression of the Centria Mall.
The Centria Shopping mall project coming up in the heart of the commercial centre of Riyadh has made significant progress since it was launched last year, with work in progress on the fourth level of the elliptically-shaped tower which houses the offices.
Situated at the intersection of two major roads in Riyadh – the Olaya and Prince Mohammad bin Abdulaziz Road (Tahliya Street) – the project will have a total built-up area of around 57,800 sq m, including 21,400 sq m allocated for parking slots within two basement levels; 23,250 sq m for shopping faciliting on the ground, first and part of the second floor. The office floors occupy the top five floors of the building up to the eighth level with a total built-up area of 12,000 sq m. The rest of area of the mall has been allocated for four high-class restaurants.
“Every aspect of the commercial area is designed with a view to revitalising the shopping mall experience,” says a spokesman for Centria. “Once complete, the project will boast of spacious, well-lit arcades combined with high-end finishing materials, which will fulfil all shopping and life style needs making it an ideal destination for families and individuals alike.
The project, which was originally the brainchild of late Shaikh Mohammad bin Abdul Aziz Al Deghaither, is now being pursued by his son Shaikh Badr.
Work on the project is being completed in separate construction packages. The first package comprising civil works, initiated in April last year by Saudi Lebanese Tarouk Contracting, is four months away from completion.
The structure comprises cast-in-situ columns and beams with a precast double-T slab system used for the second basement level to support the heavy load of traffic, with hollow-core slabs used for the other floors of the building. These elements have been fabricated and supplied by the Riyadh-based AlRashid Abetong.
The whole structure rests on isolated rectangular footings, which were considered to be the most appropriate type of foundations. To ensure a safe and sound design, a 3-D model of the structure was created, analysed and solved using the SAP 2000 program, says the spokesman.
The second package, launched last October, includes electro-mechanical works and was granted to Al Fanar Company.
The electro-mechanical systems, designed by Ray Basheer and Associates, was intended to provide a comfortable healthy environment, with health, life safety and energy conservation being of prime consideration, he says.
Zamil Air-Cnditioners will supply the air-conditioning equipment for the project.
The third package – for the main structural finishing works – was awarded last March to First Saudi Contracting Company.
Apart from the above three packages, there is an additional package for the conveying systems granted to Mitsubishi Electric Saudi, and another for pre-cast cladding which went to Jubail-headquartered Qanbar Dywidag Precast Concrete Company.
Civil work on the project has progressed on the basis of zones – three zones in all – defined via the two construction joints separating the zones in question:
- Zone A, which forms the mid zone and includes the office tower, is already proceeding with the tower structure at fourth floor level;
- Zone B, lying at the intersection of Olaya and Tahliya roads is almost complete structurally. This includes the dome shell which comprises the main focal feature of that area; and
- Zone C at the farthest northern side is now proceeding with the ground level cover slab.
Works are proceeding as per schedule and the project is expected to be finished by May 2005.
All the packages are currently managed by Projacs and the main challenge facing it and all contractors on site remains in ensuring completion of works within the schedule, adds the spokesman.


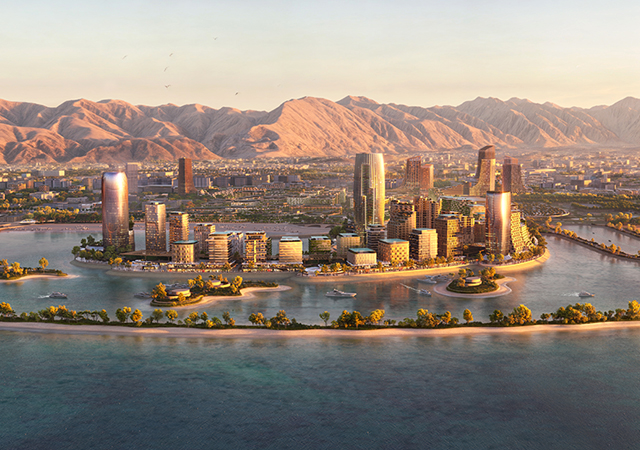
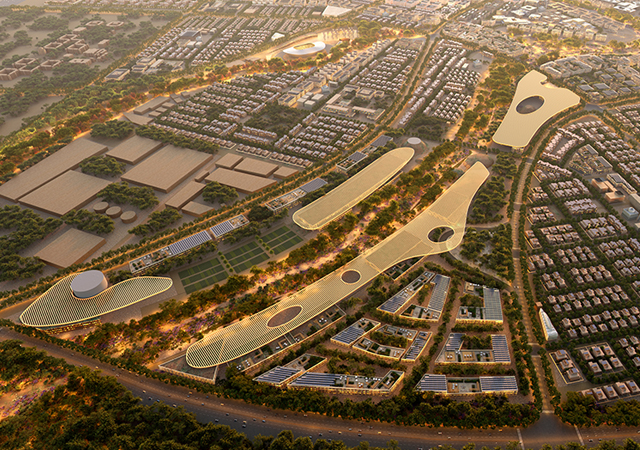
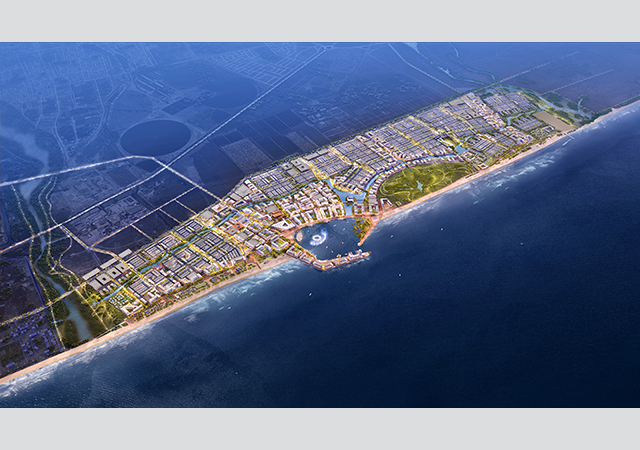
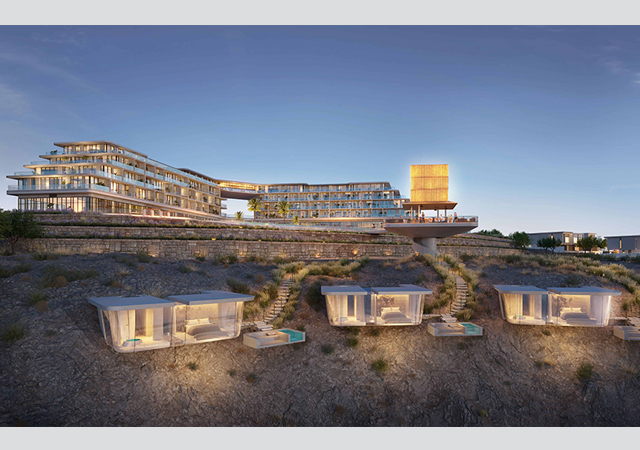
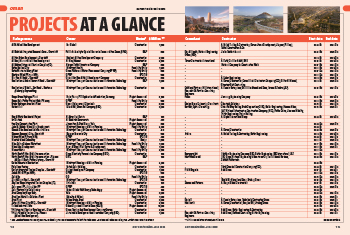
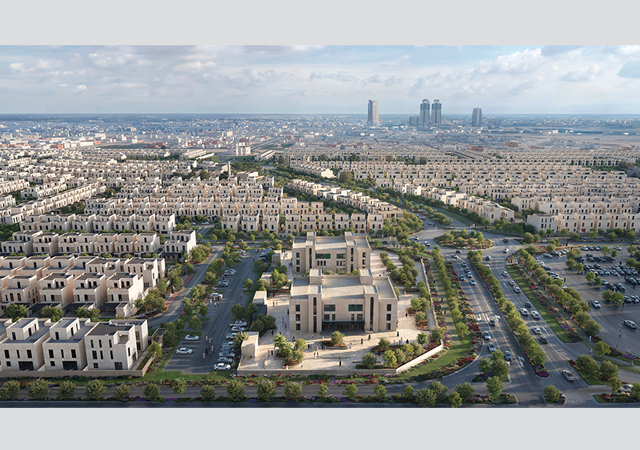
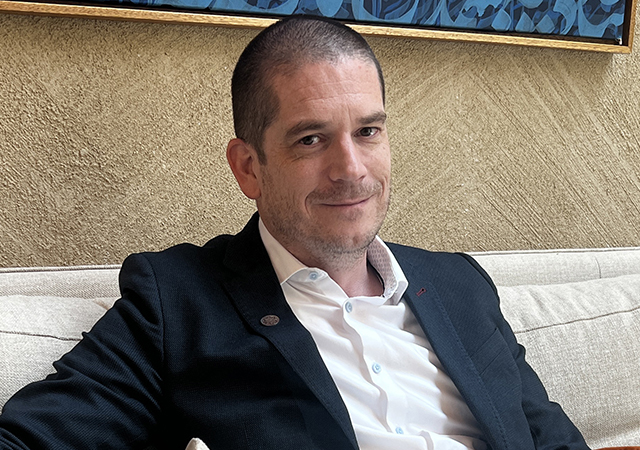

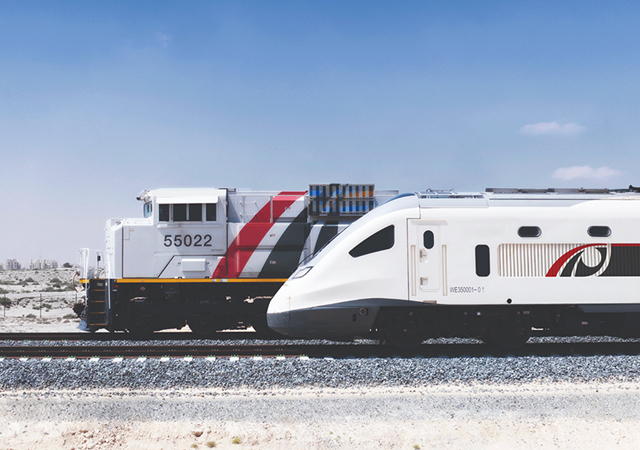
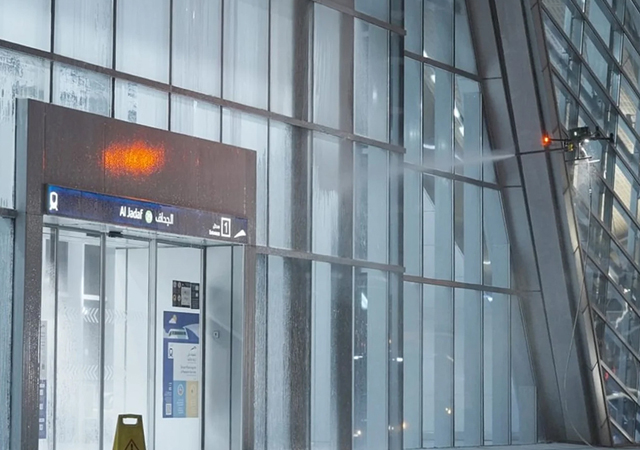
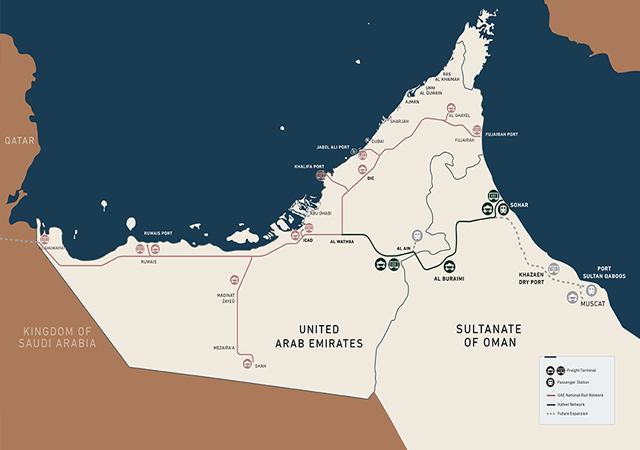
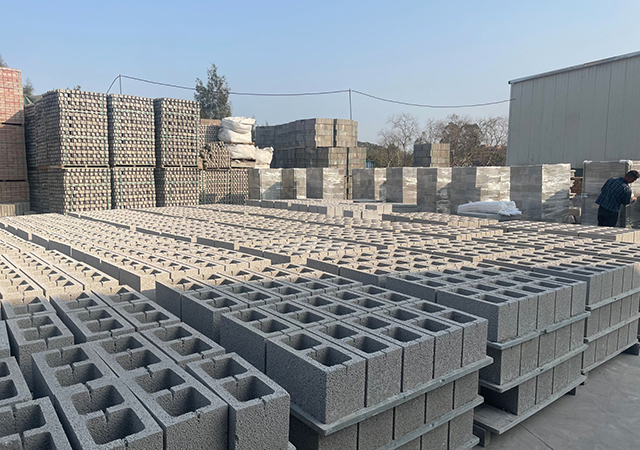
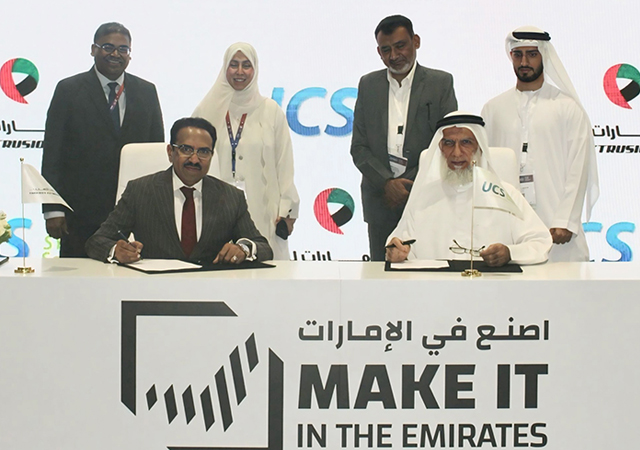
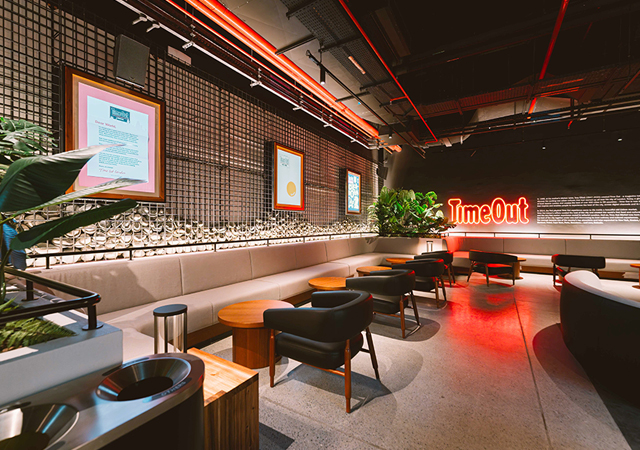
.jpg)
.jpg)
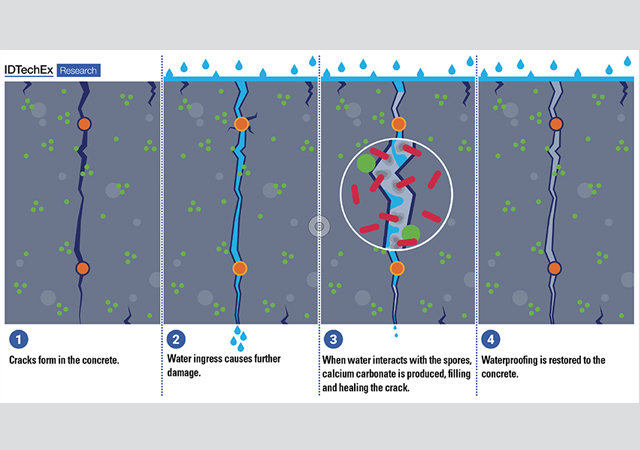
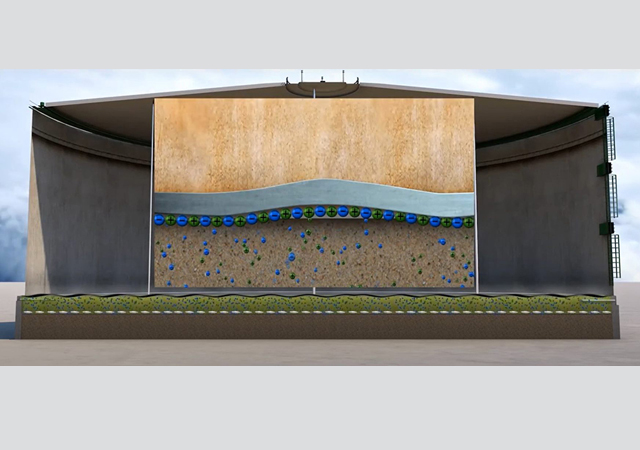
.jpg)
.jpg)
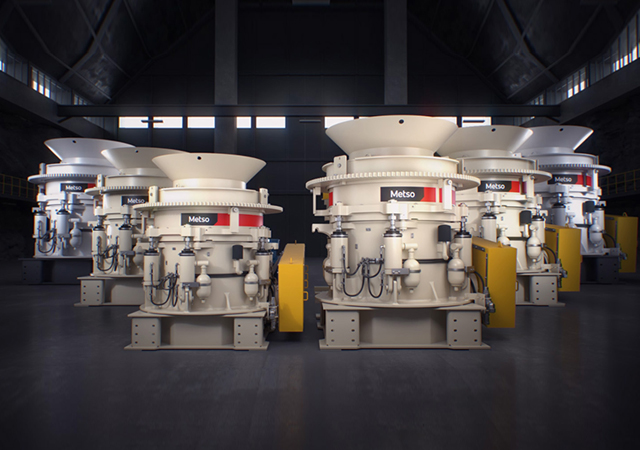
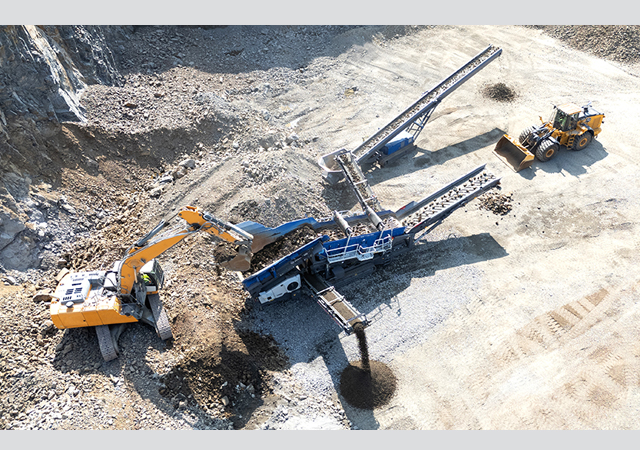
.jpg)
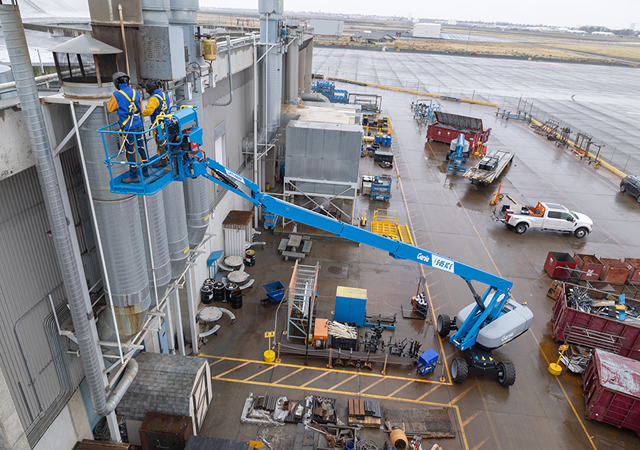
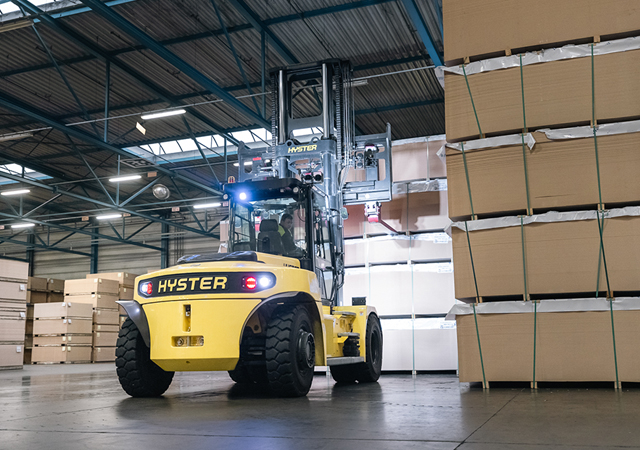
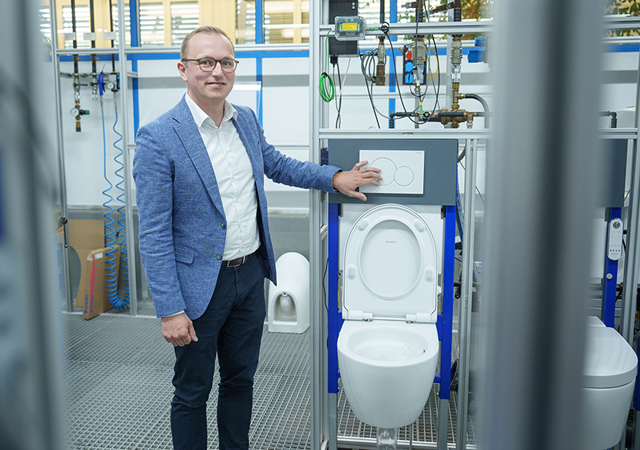
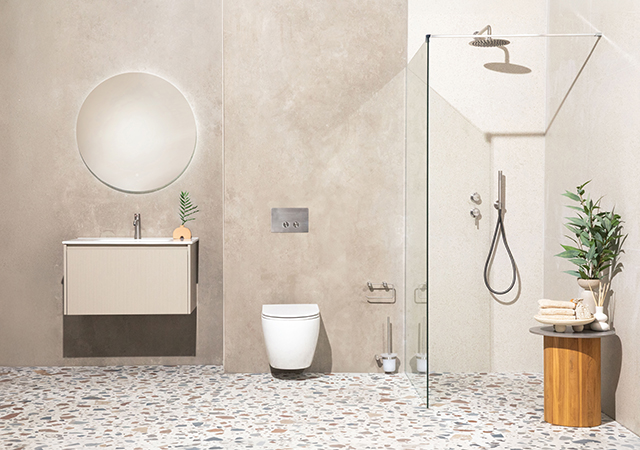
 Doka.jpg)
