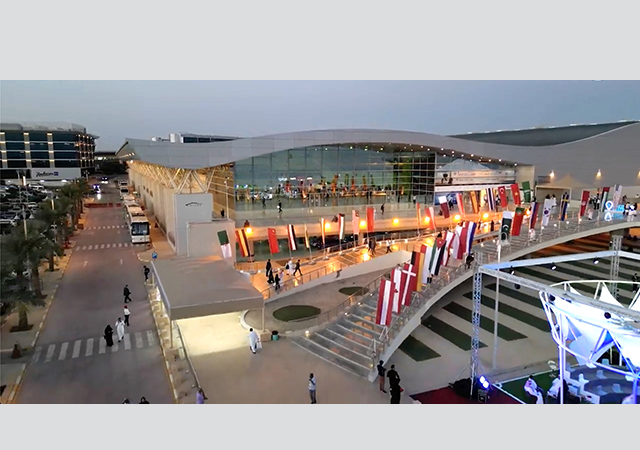
 The Tate range ... interchangeable with standard floor panels for maximum flexibility.
The Tate range ... interchangeable with standard floor panels for maximum flexibility.
The benefits of under-floor air distribution and management - once seen only clean rooms and computer equipment rooms - have spread from these specialist environments into the general office. Pioneers such as Kingspan Access Floors of the UK have been active in this process, developing raised floor solutions to deliver optimum ventilation management wherever it is needed.
Clean rooms
The advent of the silicon chip and similar contamination-sensitive products has brought the need for ultra-clean manufacturing areas. With their stringent hygiene standards come major implications for the building materials specified, including stay-clean, non-contaminating properties.
The concept of die-cast aluminium floors was born and pioneered, some 40 years ago. The material has all the lifelong stay-clean, non-shedding properties essential for the raised floor installations in these demanding facilities.
Aluminium raised floor panels admirably meet clean-room requirements: they will not contaminate the area with paint flakes or magnetic oxides: they do not require paint protection and therefore provide complete electrical continuity and can be coated with various chemical-resistant finishes. In addition, their strength to weight ratio is exceptional, enabling them to support substantial static loads, and the onerous rolling loads often encountered in manufacturing facilities.
Floor panels for these areas follow the usual raised access floor concept in that they are modular, interchangeable and mounted on an understructure support system. There are three commonly-available panel style, namely - solid for the general walking surface, plus grate and perforated panels for airflow purposes, specification being dependent upon the amount of airflow required.
The void space between the floor slab and raised floor is used to extract spent air from the work area, the number of airflow panels needed varying in accordance with the amount of air to be extracted. Grate panels allow the greatest volume to be extracted and feature a special diamond pattern to the upper surface which permits maximum airflow whilst permitting easy passage of rolling load traffic.
However, the most common type of airflow panel is the perforated panel in which perforations in the upper surface amount to 16.5 per cent of the surface area, optimising air flow. As an additional feature, these panels can be supplied with a laminated covering designed with specially chamfered holes in the laminate. This chamfer controls 'swirling' as spent air enters the panel, thus increasing airflow capacity.
Panels are available with a bare aluminium finish, an e-coat coloured finish, can be electroplated or can be supplied with various vinyls or high-pressure laminates (HPLs) applied.
Environment & comfort
The concept of under-floor air extraction and delivery, once unique to the clean-room environment, has now also become common in everyday computer server rooms and, increasingly, in normal office installations. The advantages of this system are the elimination of some of the independent air ducting and the desirable option of introducing or extracting air at the desired point in the building space.
This is easily achieved by the use of an access floor-based system; to vary the point of introduction/extraction is as simple as interchanging grilles or perforated panels within the floor area to the desired places.
For office applications, there are three simple ways of providing airflow through the access floor surface. These are: independent grilles inserted within an access floor panel, perforated panels or full module grilles. Each of these options has its own application.
An independent grille within a floor panel is generally used to supply air on a personal basis - for example, alongside a workstation. Multiple swirlflow grilles within a panel are used where it is desired to move more air for general ventilation.
An all-steel perforated panel is commonly used in computer rooms where vinyls and HPLs dominate as the preferred finishes. The upper surface of this type of panel generally provides 12.5 per cent free area after lamination. Dampers are available to attach to the bottom of the panel to control the airflow as required. Perforated panels do not lend themselves to carpet lamination, unless a needle-punch type carpet is specified, as the pile of a normal carpet is soon trodden down, so blocking the holes.
A final option is the aluminium modular grille. This type of grille completely replaces a floor panel and is available in brushed aluminium finish or can be nylon-coated in a selection of colours. These grilles give a free area of 34 per cent and are also available with flow control dampers as required.
The surface of the floor can also be fitted with an air-seal to give a very low leakage rate between the panels, resulting in the air being delivered to the intended position with maximum efficiency.
The degree of flexibility provided by the access floor solution is an essential feature in today's modern office environment, but some careful planning can give not only the usual flexibility of the wiring and under-floor services but can give the added benefits of flexible ventilation management.


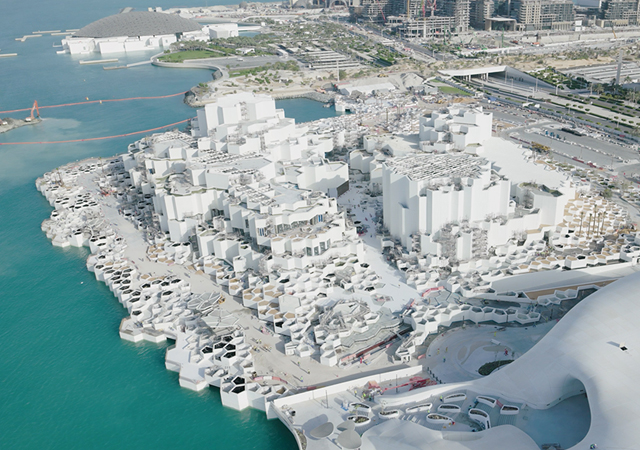

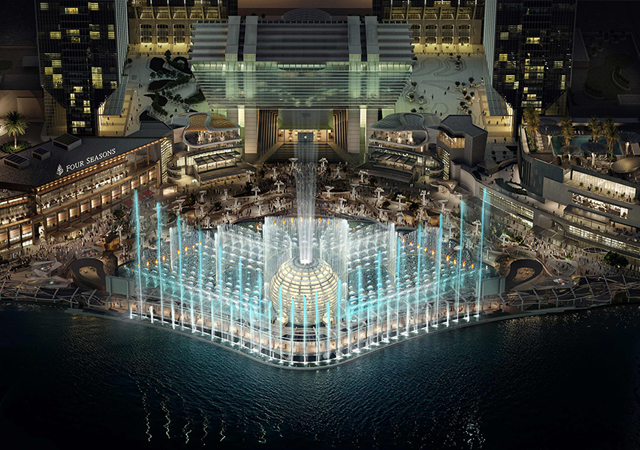
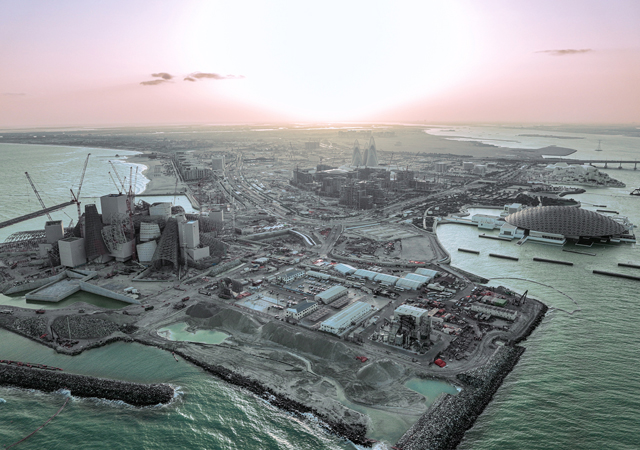

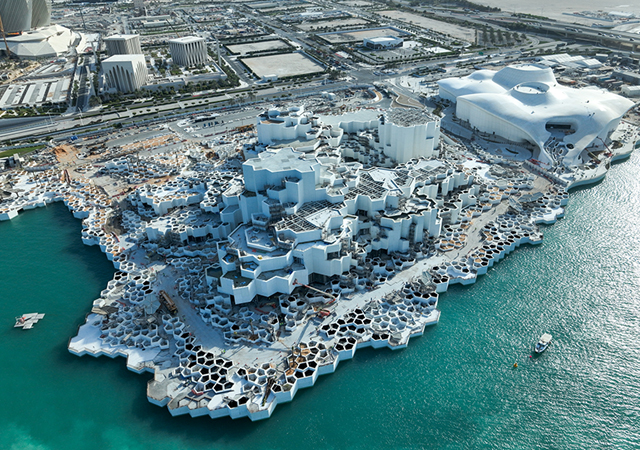
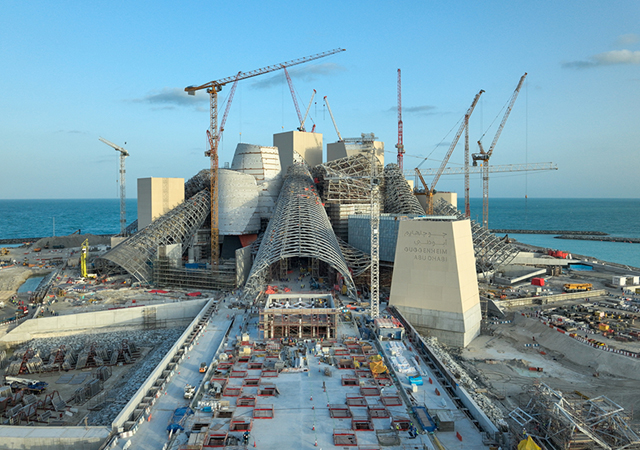
.jpg)
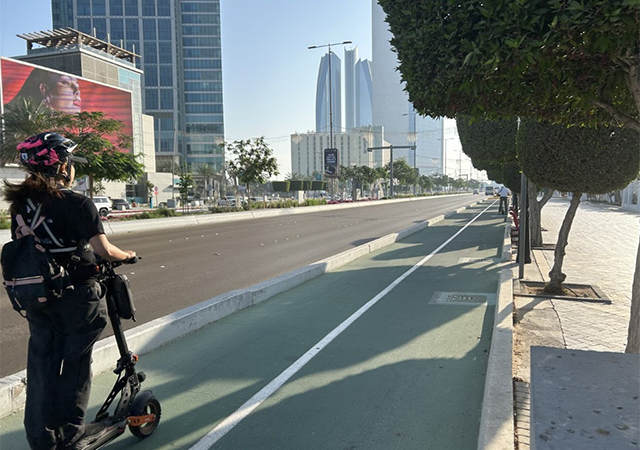
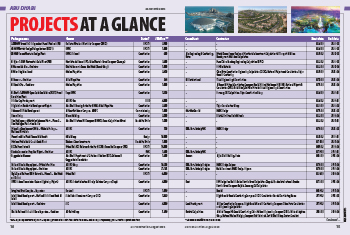

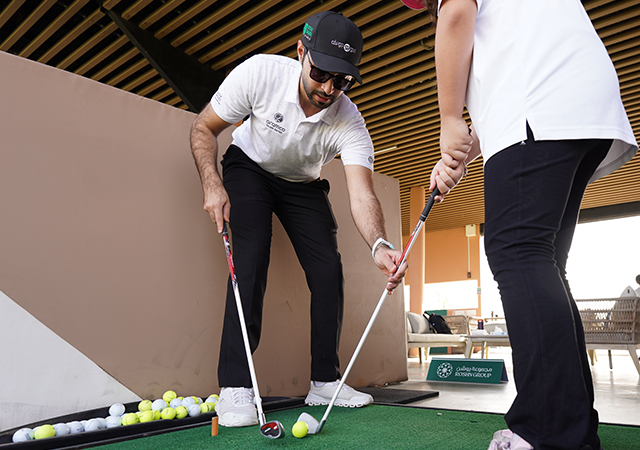
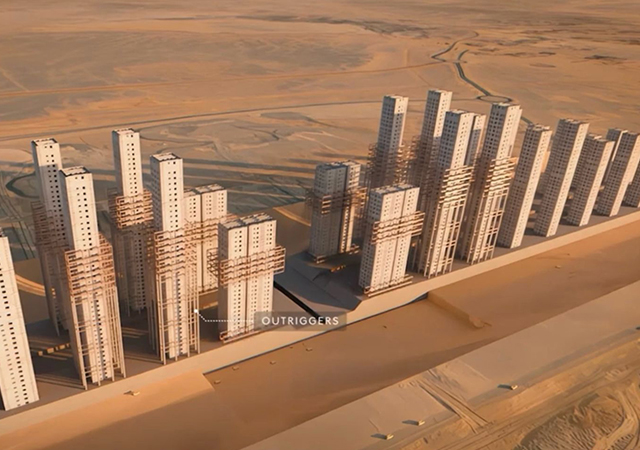
.jpg)
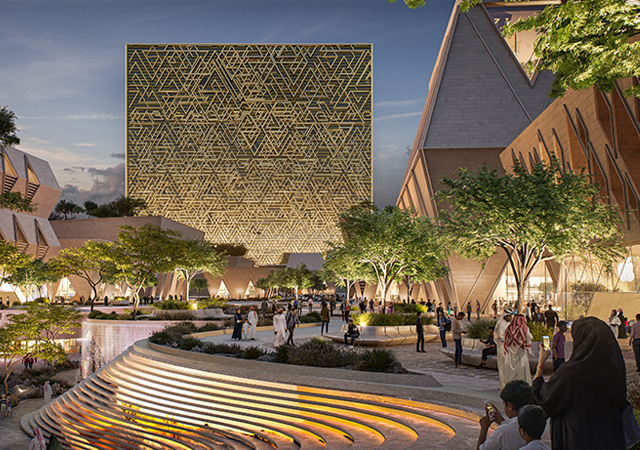
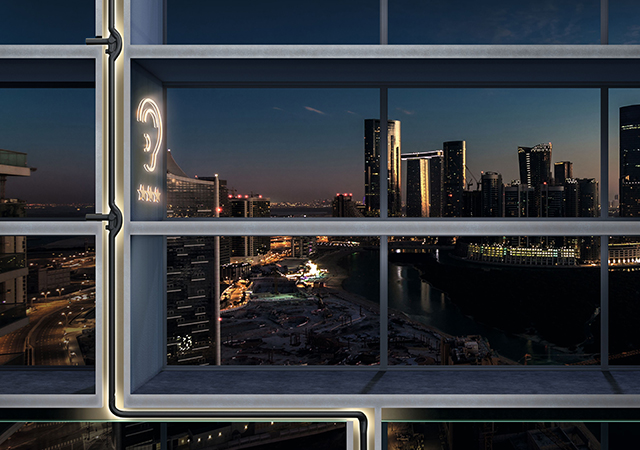
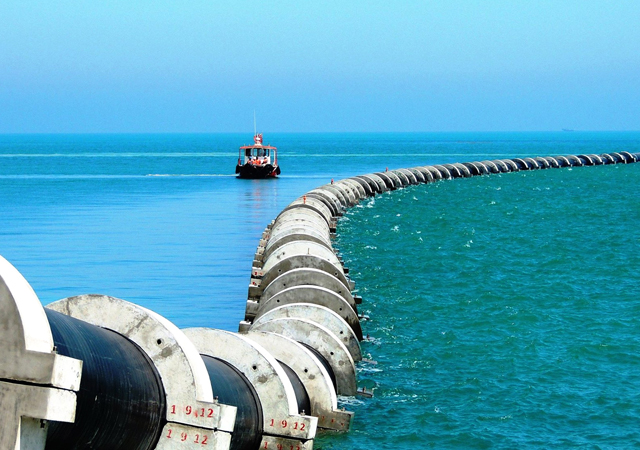
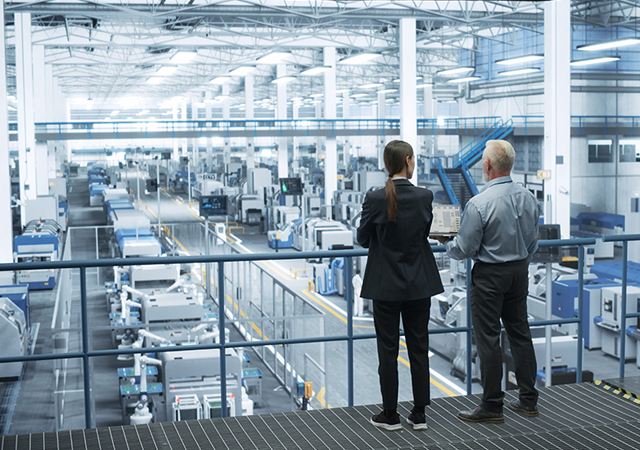

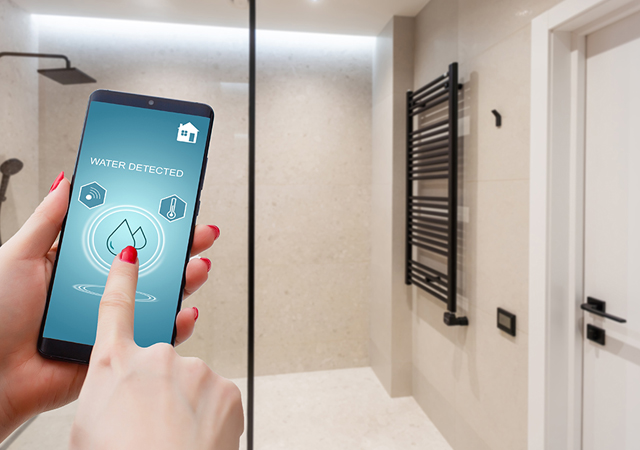
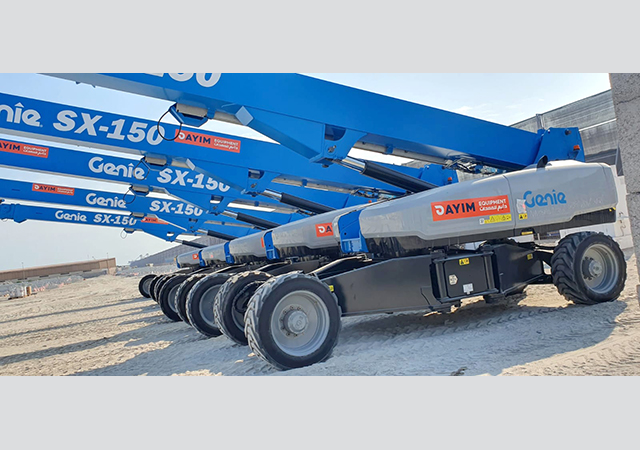
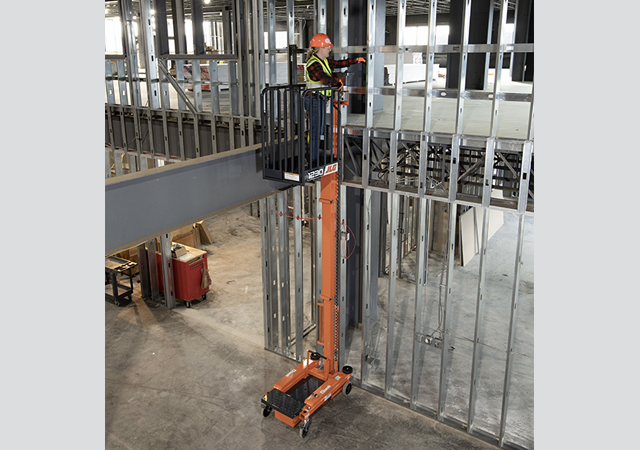
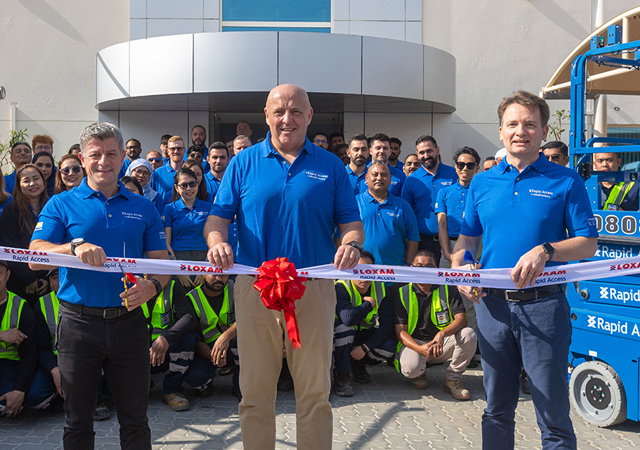
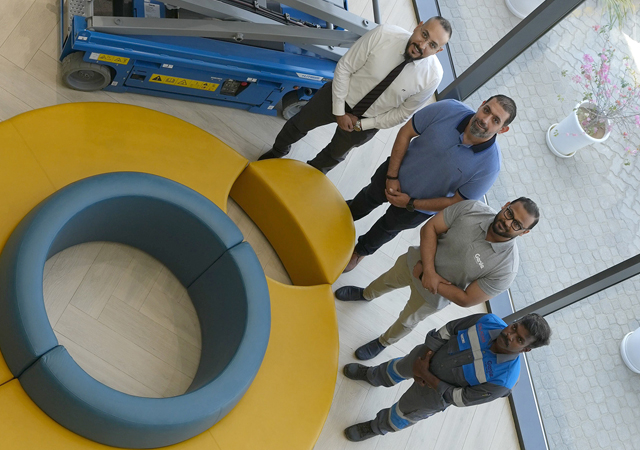
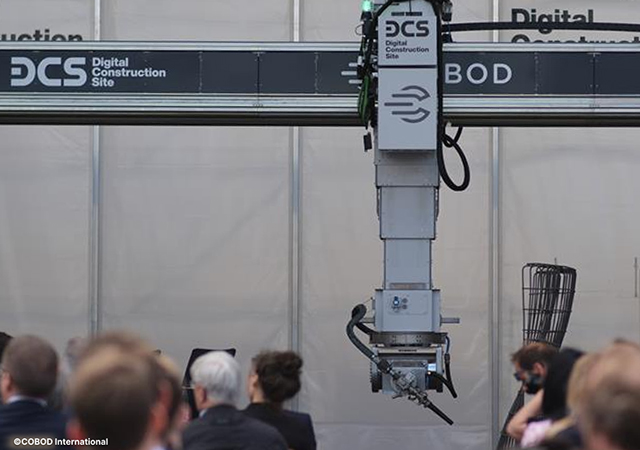
Doka (2).jpg)
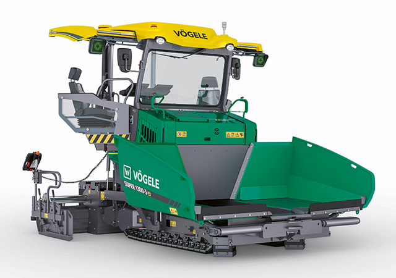


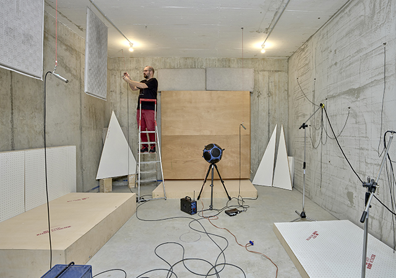
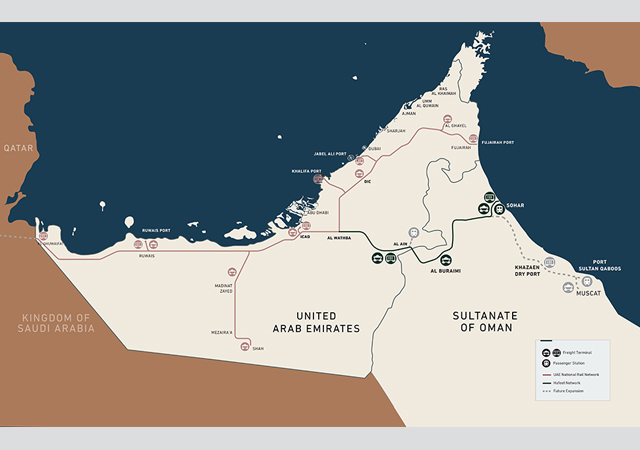
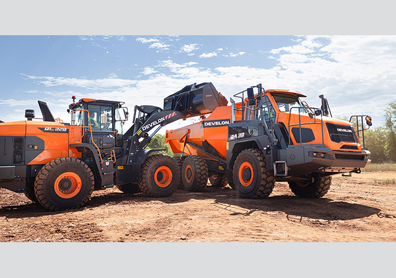
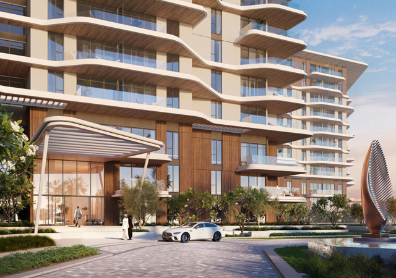

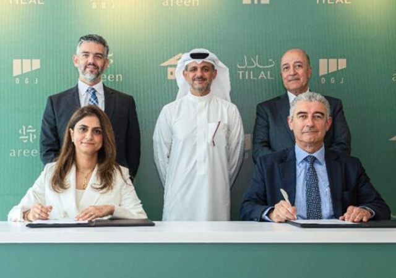
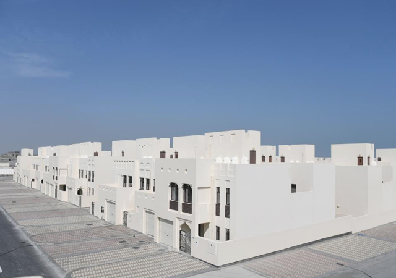
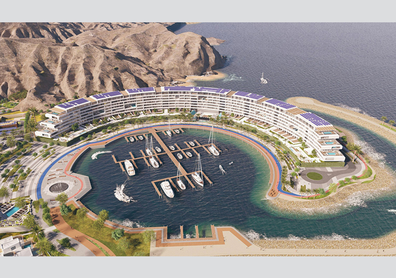
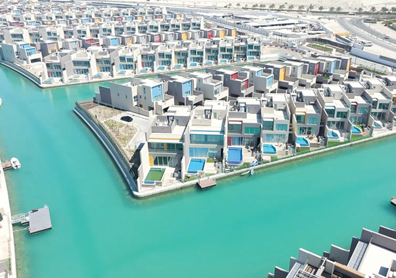




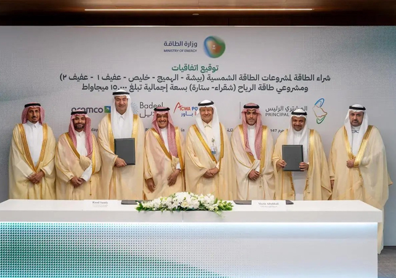
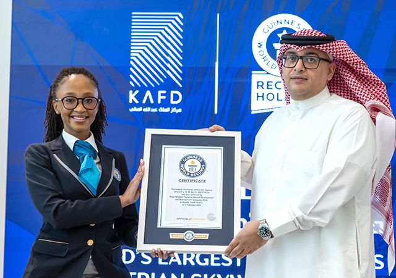
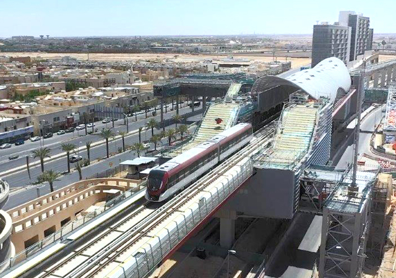
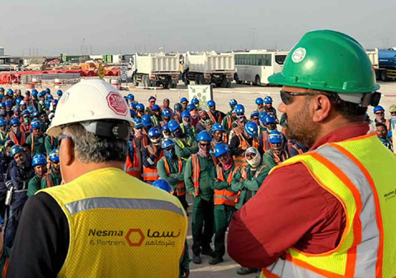
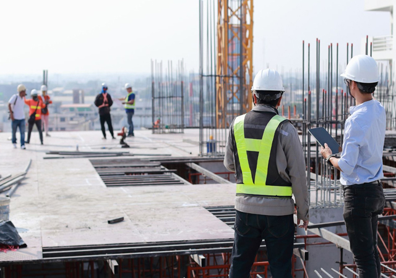
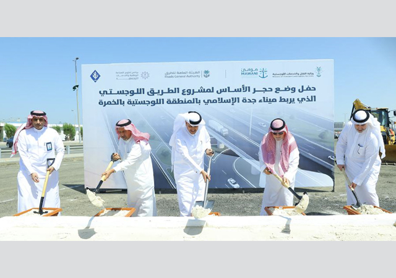
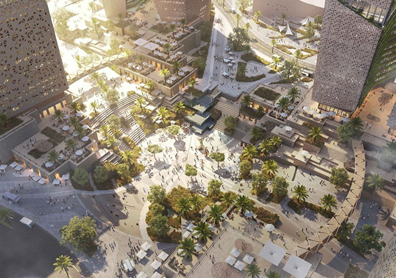

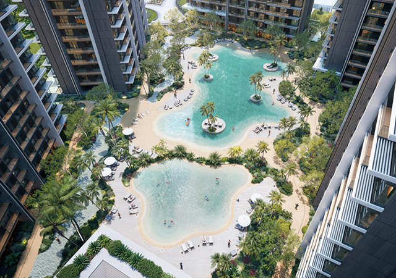
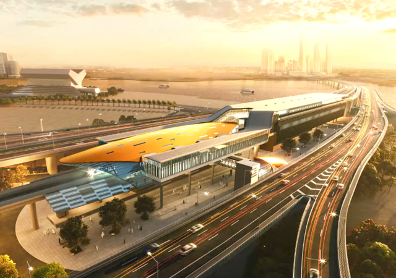
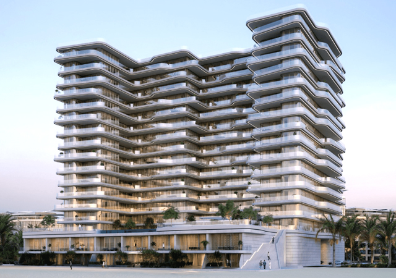
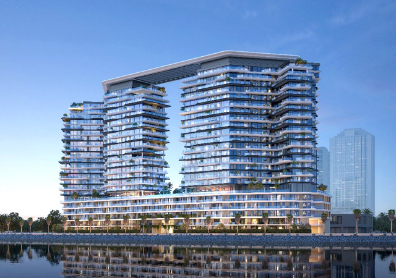
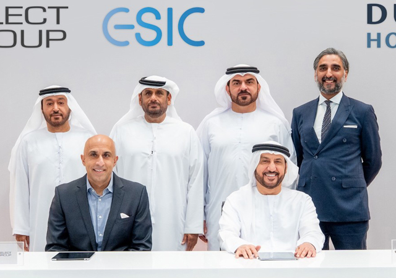
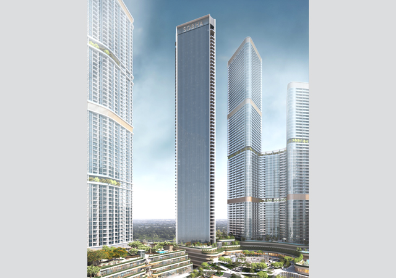
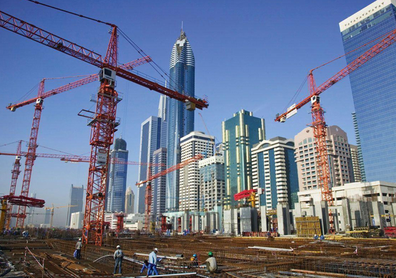
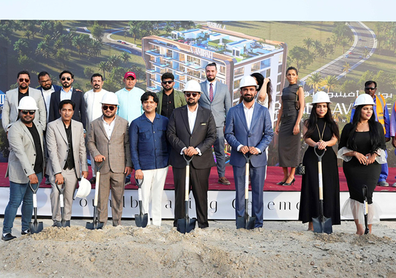

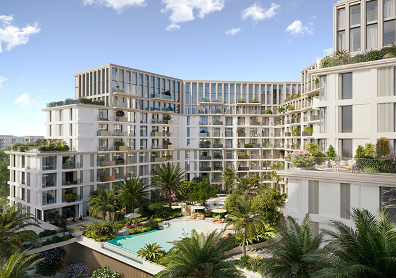
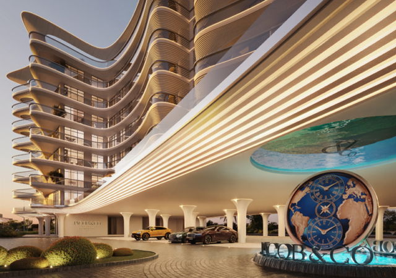
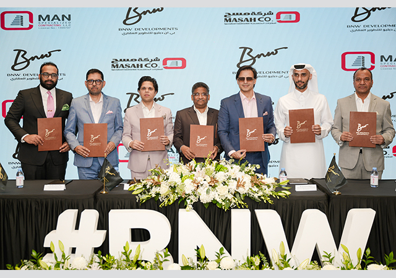
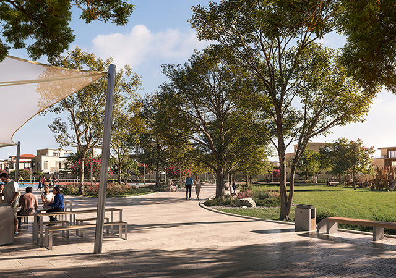
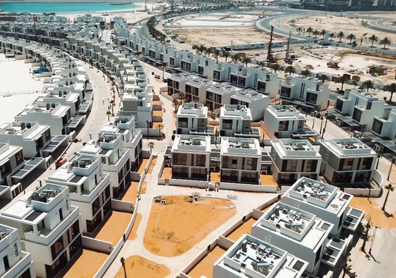
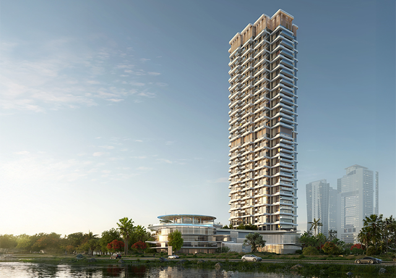
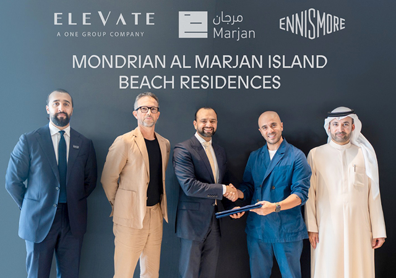
.jpg)
.jpg)

.jpg)
