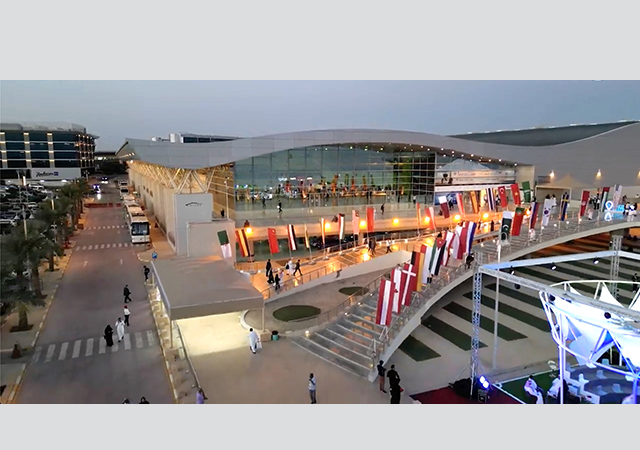 Work in progress on the Dohaland project.
Work in progress on the Dohaland project.
DOHALAND’S flagship project Musheireb has made considerable headway both on the ground and in terms of international renown with the project picking up important accolades along the way. The structural framework is almost complete on the first buildings of the project in Doha, Qatar.
Its developer has now appointed US-based consultants Burns & McDonnell as executive architect for the next phases of the landmark development which is billed as world’s first sustainable downtown regeneration project.
Under the latest agreement for work on the project, Burns & McDonnell will provide architectural design, engineering and construction administration services for the striking project.
The first phase is on track for completion in 2012, says Issa Al Mohannadi, CEO of Dohaland, the project developer.
 |
The masterplan of Musheireb ... designed to connect Doha’s past with its future. |
The upcoming phases will include design and construction supervision of a multi-use cultural forum, a five-star Mandarin Oriental hotel, along with three additional hotels, and serviced apartments, offices, townhouses, a primary school, a mosque, a shopping street and central power plant.
The $5.5-billion Musheireb development will regenerate a 31-hectare site in the historical downtown Doha. The project aims to transform the old commercial and business district – next to the Amiri Diwan and the acclaimed Souq Waqif – into the vibrant, cohesive and culturally alive city centre that it once was.
Due for completion in 2016, Dohaland’s mixed-use scheme will offer residential, commercial, retail and leisure facilities and involves the construction of over 100 buildings in the initial phases, all of which will be constructed by Dohaland. The development, to be completed in five phases by 2016, entails the redevelopment of Mohammed bin Jassim District. The buildings will range from three to 30 storeys high, and comprise some 900 new residential units. It will also have approximately 11,000 underground parking lots as well as a dedicated tramway, with parks and open spaces over a total area of 122,217 sq m.
The breakdown of the development includes 280,000 sq m of commercial and commercial officers (36.9 per cent of the total development); 94,000 sq m of retail (12.3 per cent); 117,000 sq m of hotels (15.4 per cent); 222,000 sq m of residential (29.2 per cent); and 47,000 sq m (6.3 per cent) earmarked for community, cultural, schools, mosques and a museum.
The unique mixed-use project will simultaneously address issues of congestion, sustainability, and maintaining the aesthetic and social individuality of Qatar.
Musheireb aims to reverse the pattern of urban sprawl and heavy reliance on car transport that characterises the downtown of so many cities. Dohaland’s distinctive mandate is to develop a modern downtown that takes cues from Qatari vernacular and urbanism, yet has a highly contemporary, sustainable approach: the entire scheme is targeting Leed (Leadership in Energy and Environmental Design) Gold certification, making it the world’s first sustainable downtown regeneration project. Several buildings in the development are also targeting Leed Platinum.
 |
Musheireb ... a benchmark for sustainable downtown development. |
“This award (to Burns & McDonnell) is an important milestone in the progress of the Musheireb development which is on schedule for completion in 2016. It will be a chance for the world to see what modern Qatari architecture is all about,” says Al Mohannadi.
“We are honoured and humbled to be involved in Dohaland’s Musheireb project because of what it means for Qatar and its people,” says Mike Roark, principal with Burns & McDonnell. “Qatar is on a path toward sustainable prosperity and environmental responsibility in all its development activities. We have been challenged to design projects that are as unique and sustainable as Qatar itself and we are proud to accept that challenge.”
Burns & McDonnell currently serves as executive architect for Phase 1A of the project helping to restore and regenerate the historic core of Qatar’s capital city. Phase 1A entailed construction of several significant buildings in the Amiri Diwan Quarter including the Qatar National Archive, along with heritage sites, a museum and an Eid prayer ground, the Amiri Guard residences and the Diwan Annex office complex. The 135-member, multi-disciplined Burns & McDonnell project team includes architects, engineers and other technical professionals.
Construction work on Musheireb was initiated on January 13 last year by HH Sheikh Hamad bin Khalifa Al Thani, the emir of Qatar, and HH Sheikha Mozah bint Nasser Al Missned, who revived an age-old Qatari tradition by leaving her royal handprint on the cornerstone of the project.
 |
Under way ... work in progress on Phase One of Musheireb. |
The project last month won two awards at the MIPIM Architectural Review Future Projects Awards, through one of its appointed architects, mossessian and partners. The ‘mixed use’ category and the ‘overall winner’ was awarded for the mixed-use cluster of buildings around the Al Barahat Square, a new civic space in Doha and the centrepiece of Phase 1B of the Musheireb development.
The MIPIM Architectural Review Future Projects Awards include eight categories and are awarded every year for international projects that are under construction. The judges seek out projects that combine architectural excellence and consideration for the context, both environmental and social.
mossessian and partners’ design for the mixed-use cluster of buildings around the Al Barahat Square features a, 65,000-sq-m civic space comprising nine mixed-use, residential, commercial and retail buildings around a major public square at the heart of the Musheireb scheme.
The judges of the MIPIM Architectural Review Future Projects Awards applauded the scheme for the significant attempt to create “a contemporary vernacular architecture in the Gulf. Public space is combined with extensive shading and its scale relates to everyday life”.
mossessian and partners is part of the team of architects and master planners working on the second phase of Musheireb, which include Allies and Morrison Architects; Adjaye Associates; John McAslan and Partners; and Arup/Aecom/Allies+Morrison as the joint masterplanning team.
 |
Artist’s impressions of the Al Barahat square. |
Tim Makower, partner at Allies and Morrison Architects, highlights three aspects of the Musheireb project – public space, collective and language – each of which is an example of innovation and common sense in the making of cities, “while also having a direct impact on community life (both at the micro and macro scales) and leading the way for the wider world”.
“The primacy of public space is a given fact with the Musheireb masterplan’s network of outdoor rooms and linear routes, ‘carved’ out of solid urban fabric,” he says. “The tendency in contemporary urbanism is for the spaces between buildings to be too large, on account of the motorcar. This is combatted by the compactness of the masterplan, which binds space together and ensures a walkable, shaded environment. While there is nothing new about this kind of urbanism, to reinvent it to suit twenty-first century needs and local norms and environments is indeed innovative.
 |
“The importance of the collective – the whole being greater and more important than the sum of the parts – is portrayed in the Musheireb masterplan where individual buildings are seen as part of a group and the success of their individual ‘voices’ is judged, as with a choir, in terms of the overall harmony achieved.
“Language binds people to places and to each other. In a similar way, architectural language is an essential part of striking a successful balance between local identity and internationalism. Appropriateness both to climate and location must be combined with a sense of longevity, in a timeless and contemporary way, to engender a sense of belonging; a quality which I believe underpins sustainable design in the deepest sense of the word. At Musheireb, a common language, rooted in the past and looking to the future, has been explored to point the way towards a ‘Contemporary Qatari’ vernacular.”
Launched in March 2009 as a subsidiary of Qatar Foundation for Education, Science and Community Development, Dohaland aims to set a benchmark for sustainable downtown development that uses a bespoke architectural language which is forward looking, yet draws its inspiration from the past.


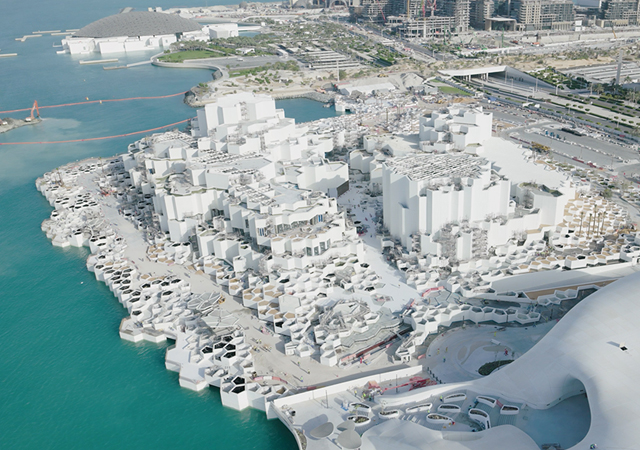
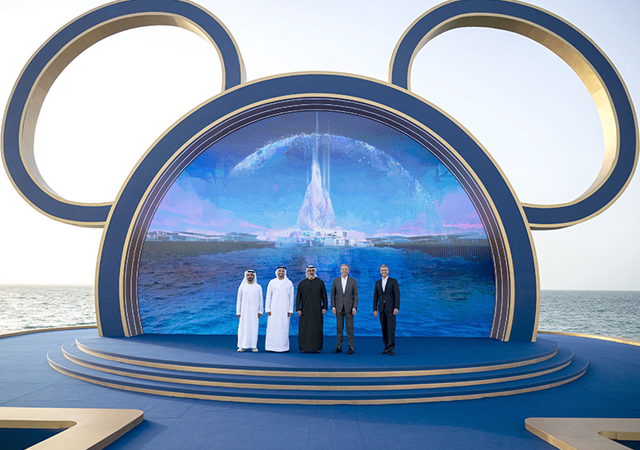
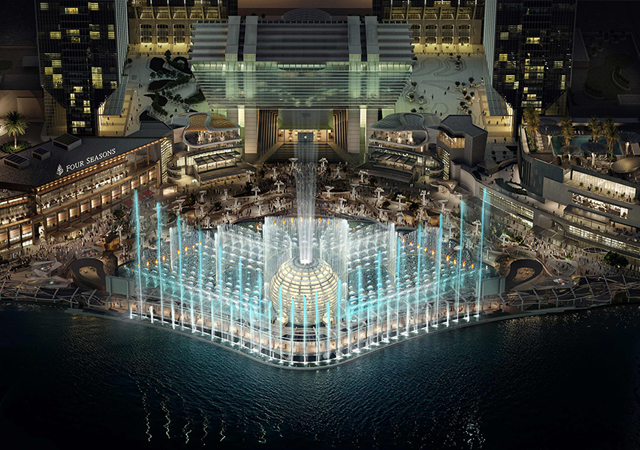
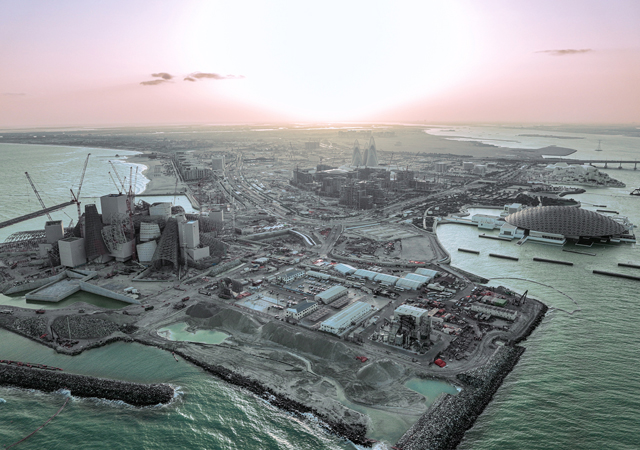
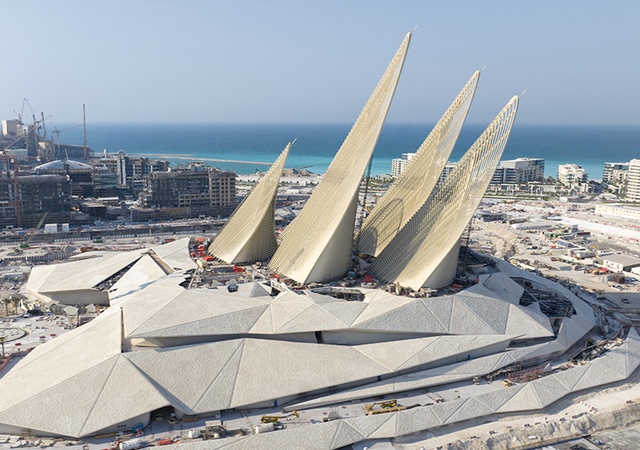
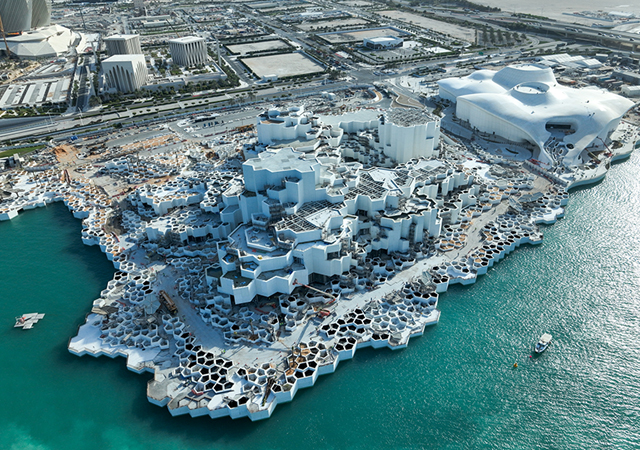
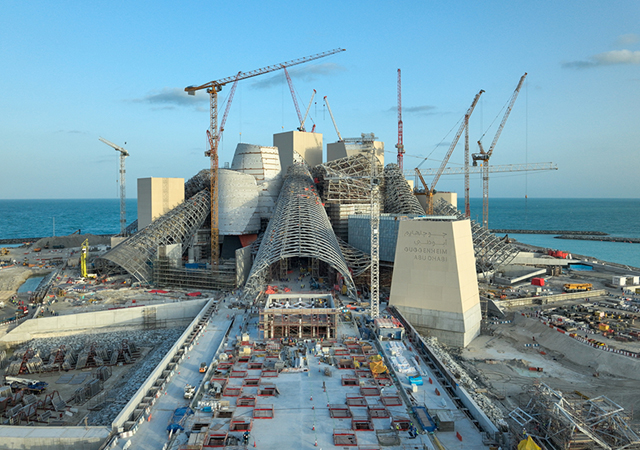
.jpg)
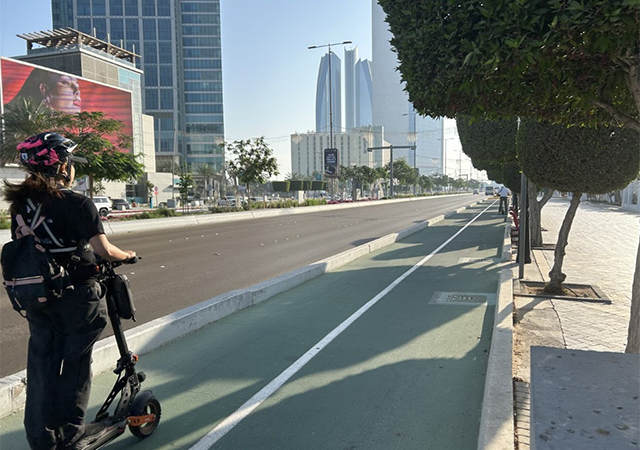
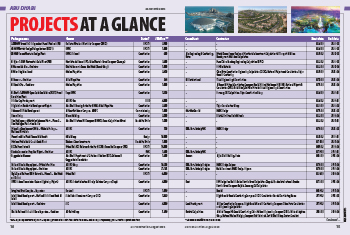

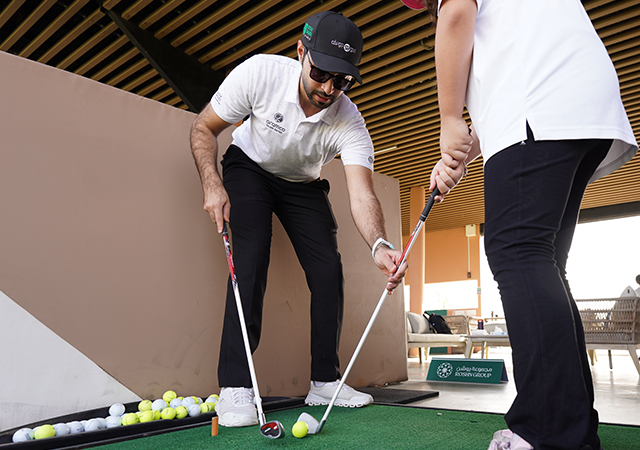
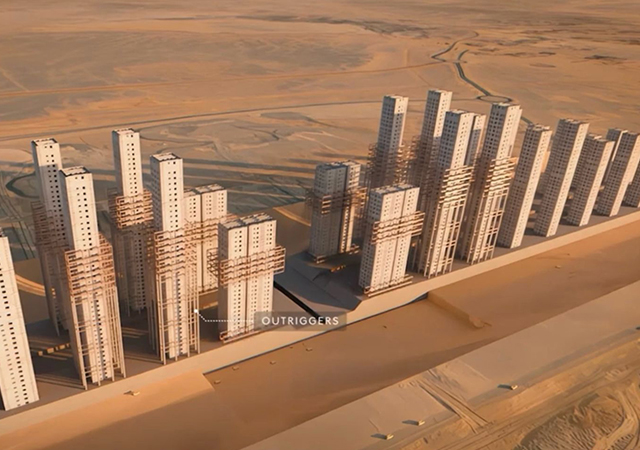
.jpg)
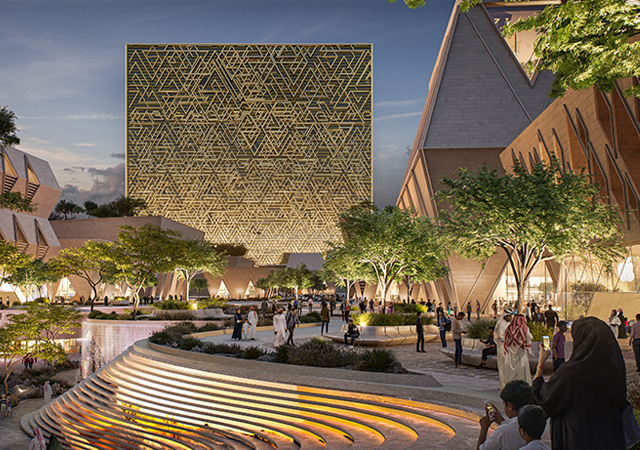
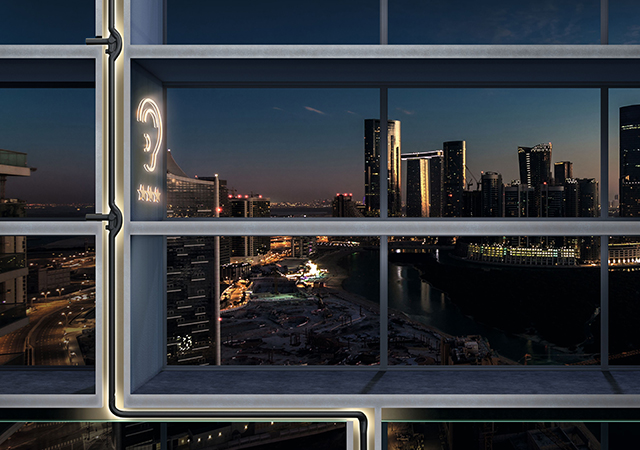
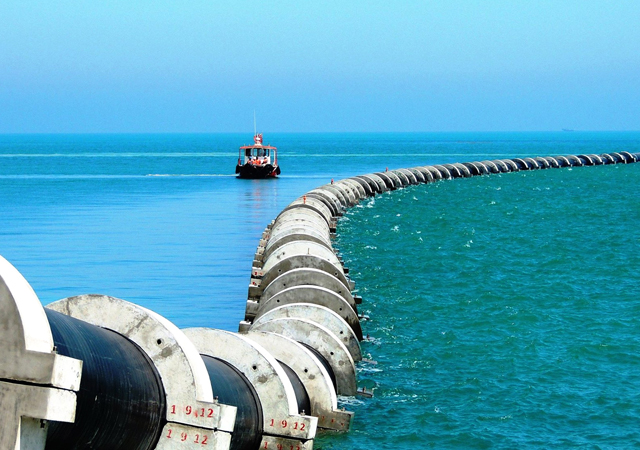
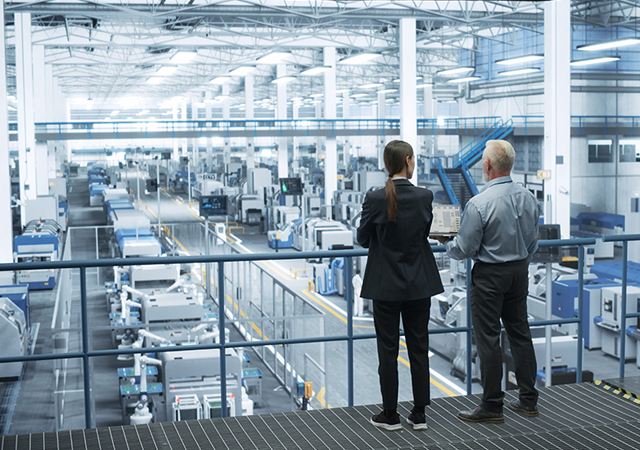

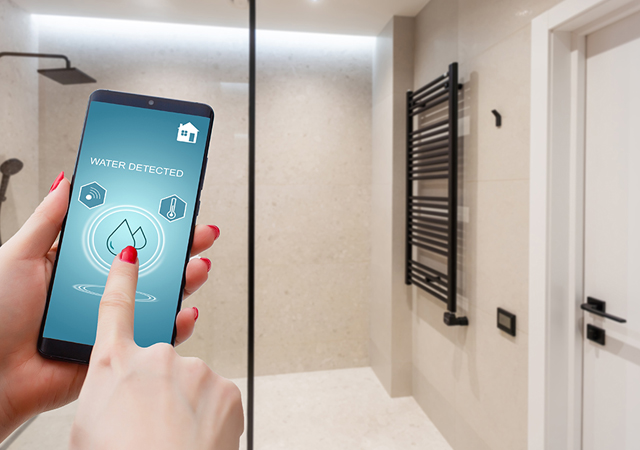
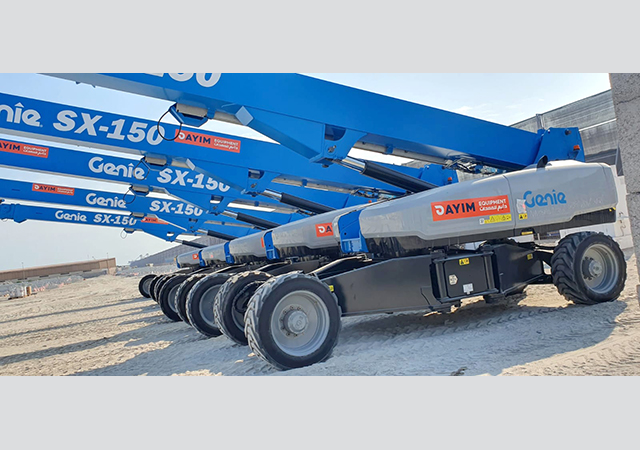
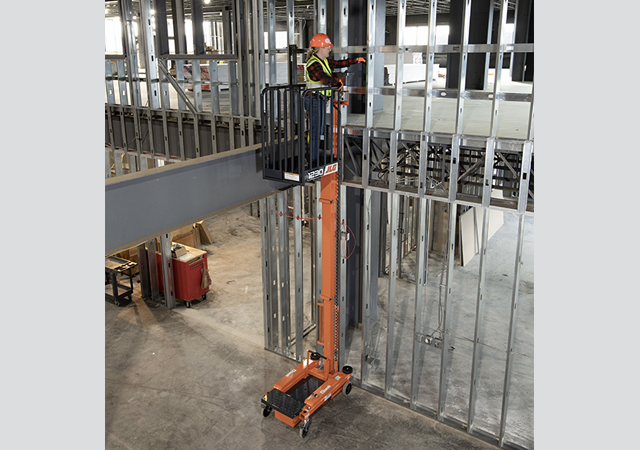
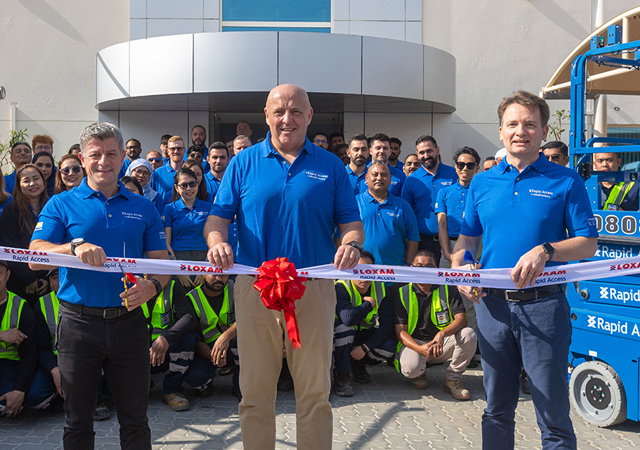
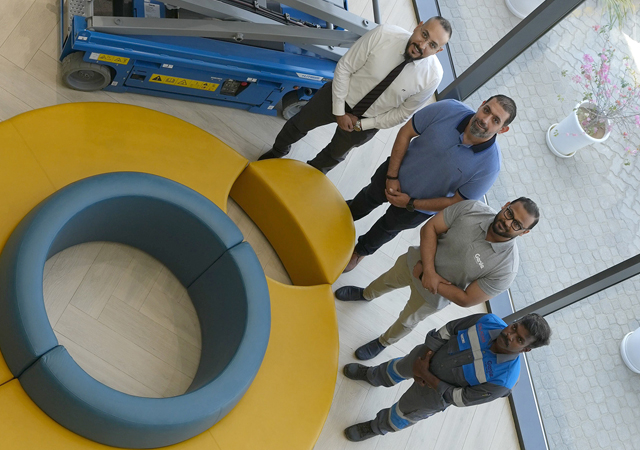
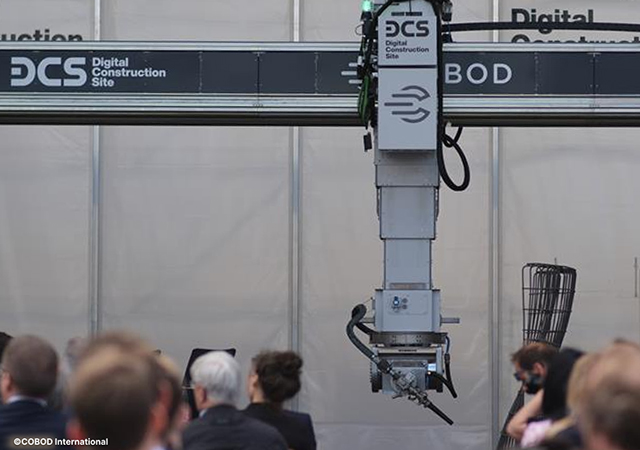
Doka (2).jpg)
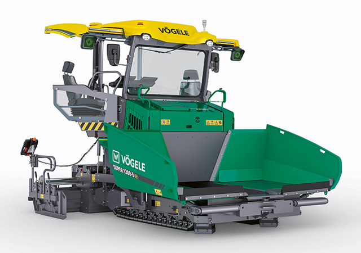
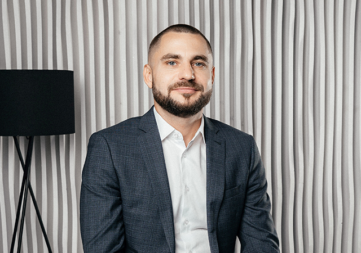

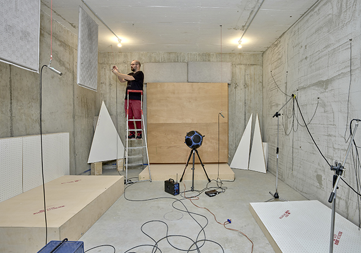
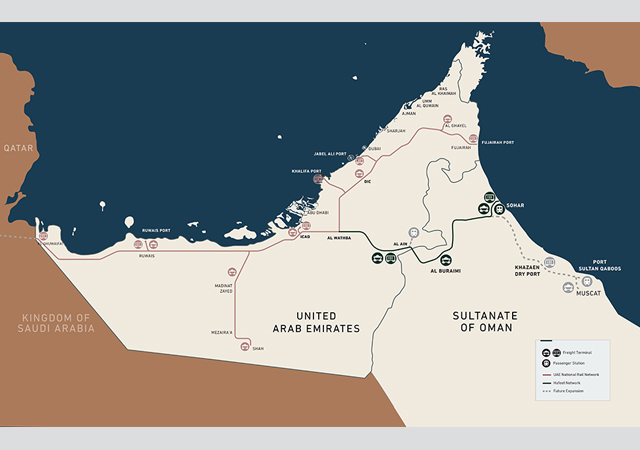
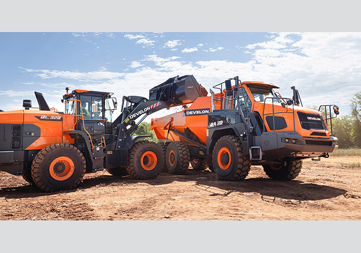
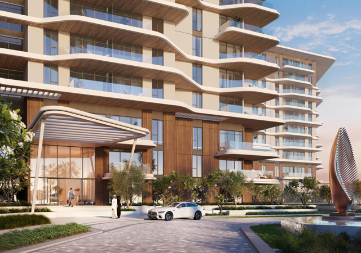

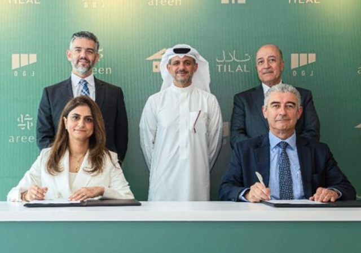
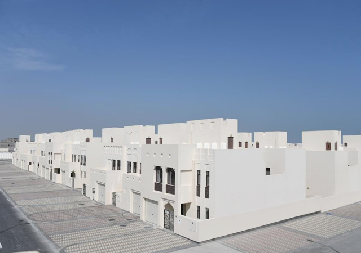
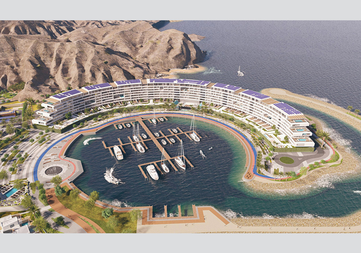
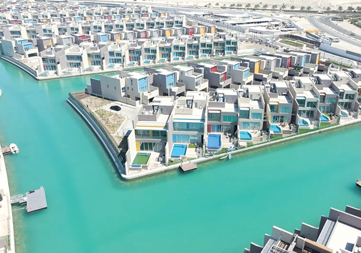
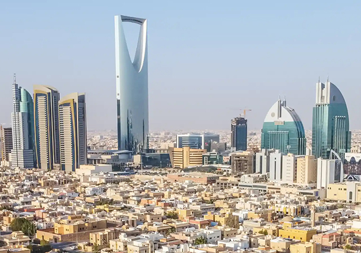

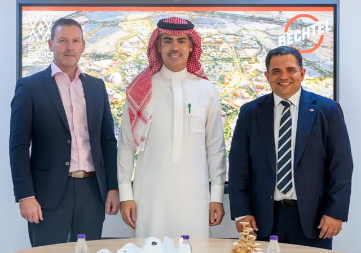
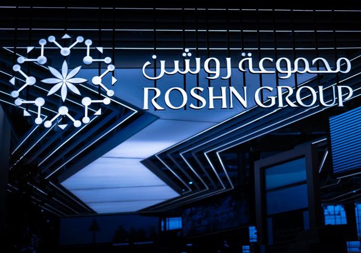
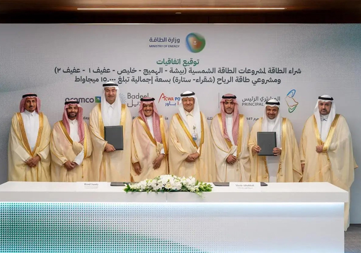
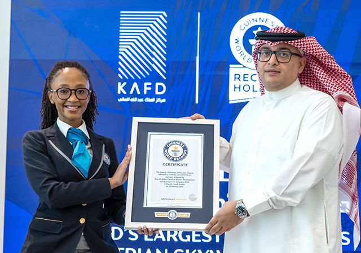
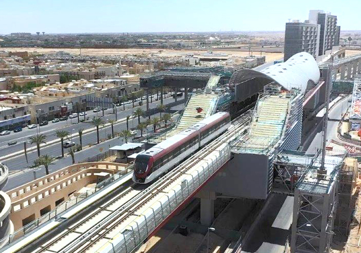
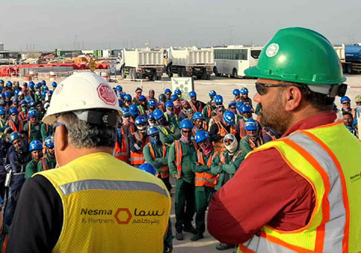
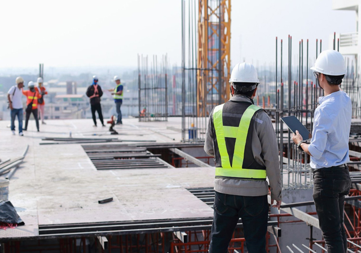
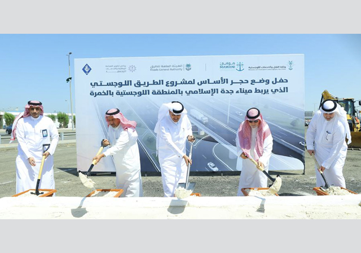
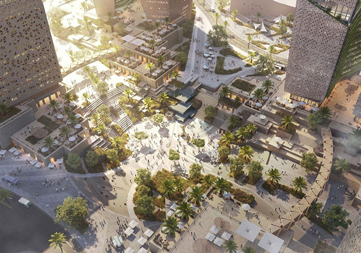
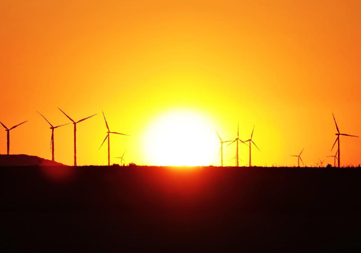
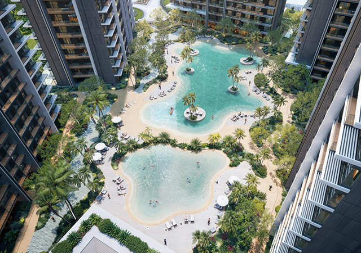
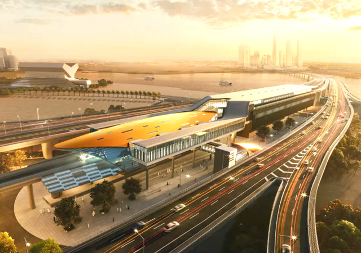
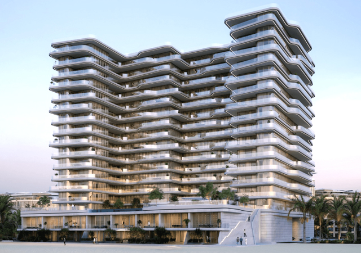
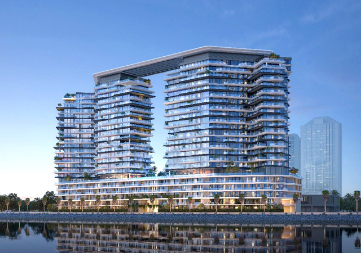
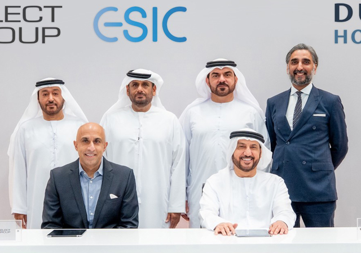
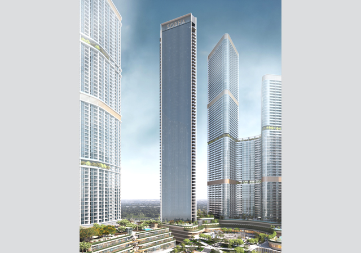
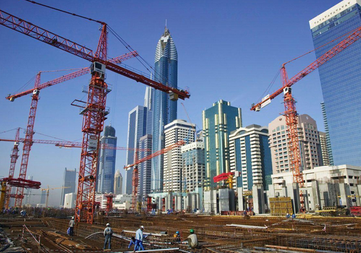
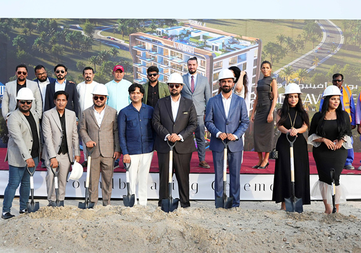
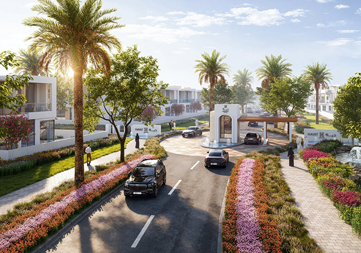
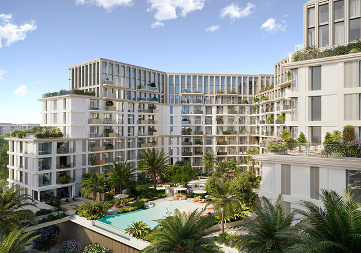
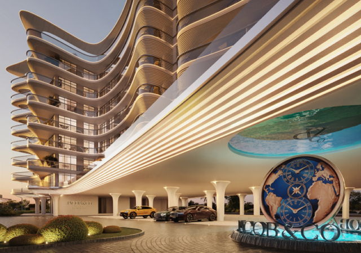
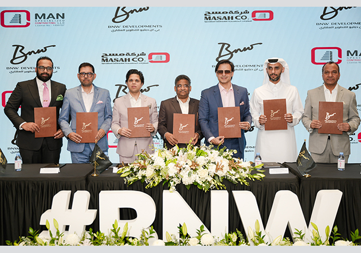
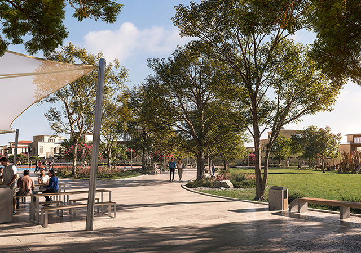
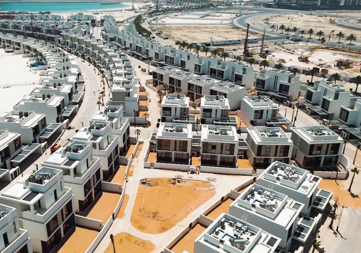
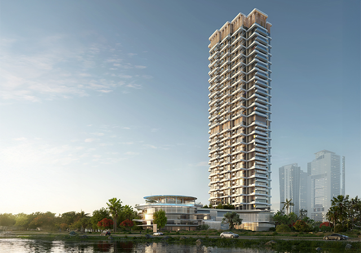
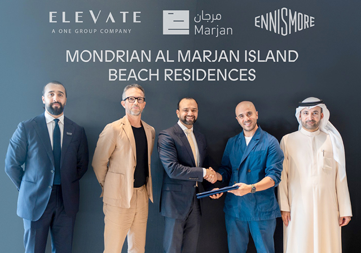
.jpg)
.jpg)
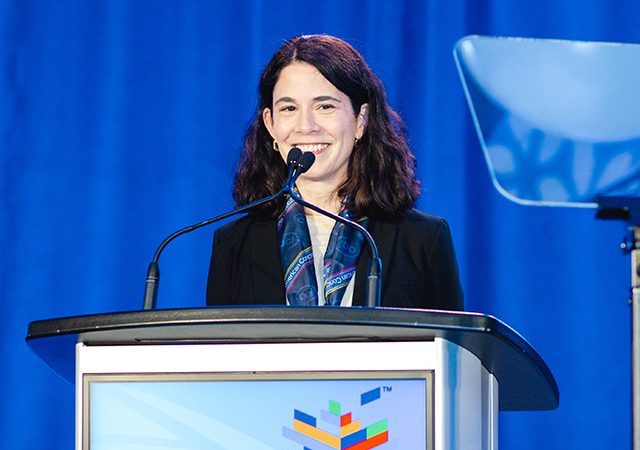
.jpg)
