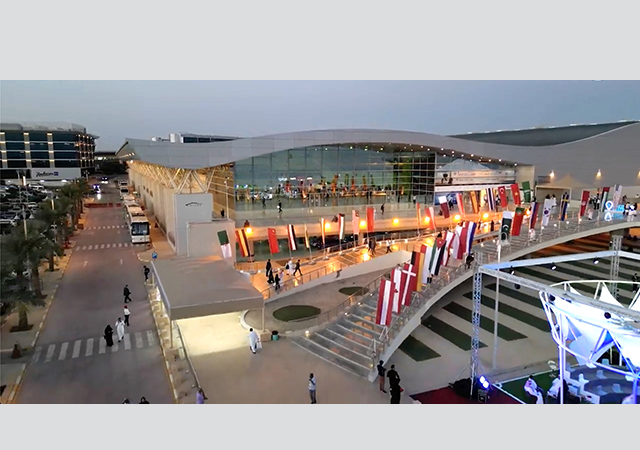
 Istanbul Sapphire ... sits on a mat foundation.
Istanbul Sapphire ... sits on a mat foundation.
A STUNNING building that is set to bring about a revolution in urban lifestyle with its innovative “vertical gardens” is set to open this month in the heart of Istanbul’s new centre Buyukdere Caddesi.
Known as the Istanbul Sapphire, the project stakes claim to being the tallest building in Turkey, with a lofty height of 261 m and boasts a number of sophisticated features as a highly intelligent, environment-friendly and energy-efficient building. A residential, leisure and shopping centre project, the tower occupies an 11,500-sq-m site and offers a total built-up area of 165,000 sq m.
Designed by Tabanlioglu Architecture, which ranked 79th in the BD World Architecture Top 100 list in 2009, the building makes a distinctive architectural statement on the city’s horizon. The tower sits on a four-level glass-clad podium which houses the retail facilities as well as cafés, bars, restaurants and stores. This area, designated especially for high-quality brand shopping, is perceived as a multi-layered, dynamic, large single space. Above the podium – which extends along the front and the rear of the structure – the building tapers as it rises skywards.
 |
“The building rises in agreement with the surrounding high-rises and is still in human scale by means of nature-friendly facilities like vertical gardens,” says Murat Tabanlioglu, the architect of the project. “In addition to the comfort provided by the modern technology, Istanbul Sapphire has the infrastructure and the location that will ensure easy transportation, thanks to a metro station within its third basement level.”
“The façade consists of two independent shells. The interiors are protected from adverse weather conditions and noise on account of the outer shell. This transparent shell also serves as a buffer zone between the indoor area and the outside, and has a positive effect on structural solutions.”
“The vertical gardens at the Istanbul Sapphire – one for every three sea-facing apartments – are unique in that they are enclosed within the two ‘facades’ of the building, with a special ventilation system facilitating the circulation of air within these gardens. This is probably the only building of its kind in the world. Our double facades enable the building to breathe, circulating outside air within the area.”
Valves designed to take in and circulate outside air make it possible to regulate the air temperature and humidity levels between the facades.
 |
|
The four-level glass-clad podium ... will house retail facilities as well as cafés, bars, restaurants and stores. |
Another distinctive feature of the building is its lofty ceiling heights, a characteristic feature of Tabanlioglu’s architectural drive towards creating living spaces that render a sense of airiness and bringing the “outdoors into the living space”, as can be seen in its already completed landmarks such as The Levent Lofts and Loft Gardens. The building maximises on natural light and on views to the city/Bophorus with its expansive floor-to-ceiling glass facades.
Istanbul Sapphire offers 34,000 sq m of retail space within the podium and basement levels and has a total of 187 residences of different sizes. In addition, the tower has six underground car-parking levels, with a section reserved as storage areas for the residents and for other storage services.
Above the retail podium is an expansive 2,000 sq m lounge with a lounge bar and function rooms available for hire exclusively for residents.
 |
|
Vertical gardens ... enclosed within the two facades of the building, with a special ventilation system. |
There are four separate housing zones, with four common areas between the sections. All apartments have balconies or large decks and gardens, with those facing the Bosphorus waterway overlooking internal gardens. Besides the inner gardens, every ninth floor has recreation areas, such as a mini golf-course at 187 m with a great Bosphorus view or a swimming pool at 60 m overlooking the woods of Istanbul. The building offers 2,300 sq m of recreational area including a 150-sq-m swimming pool, Jacuzzis, saunas, massage rooms, a fitness, cardio and gymnasium centre, sunbathing and relaxation areas as well as a spa, among other facilities.
The top level of the building accommodates a viewing deck offering panoramic views across the vibrant city.
The interiors design of Istanbul Sapphire is based on a volcano concept with four different themes – Summit (serenity), Lava (excitement) Earth (security) and Magma (passion) – conveyed through the tasteful selection of high-class building finishes. Environment-friendly systems incorporated within the building complex ensure low energy consumption.
Built by Biskon Yapi, a Kiler Group-affiliated company, Istanbul Sapphire sits on a mat foundation and is capable of withstanding earthquakes measuring 9 on the Richter scale. The second glass facade is reinforced with 100 per cent steel construction and c60 concrete was used in the foundation, while the building itself was built with c50 concrete.


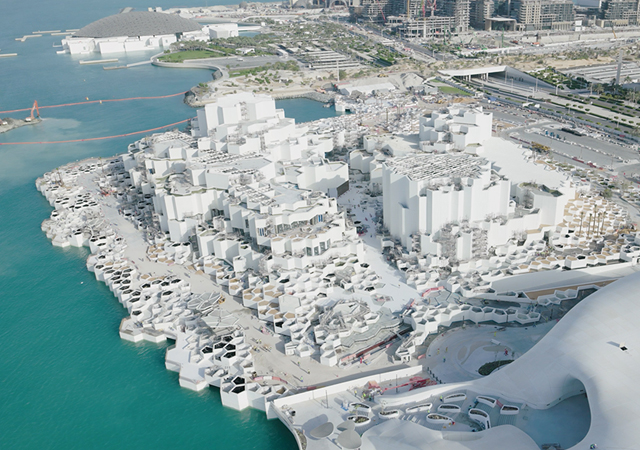
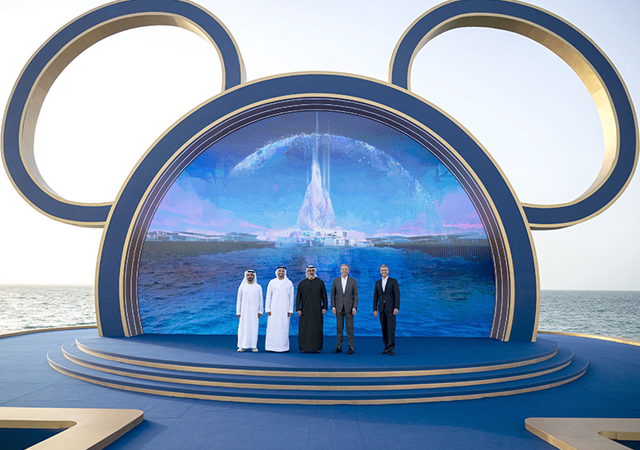
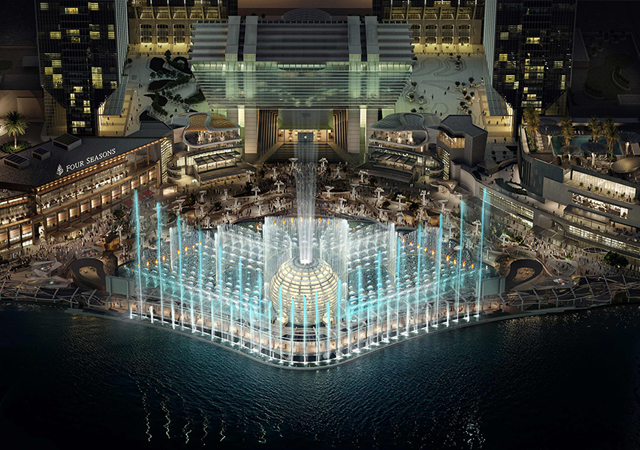
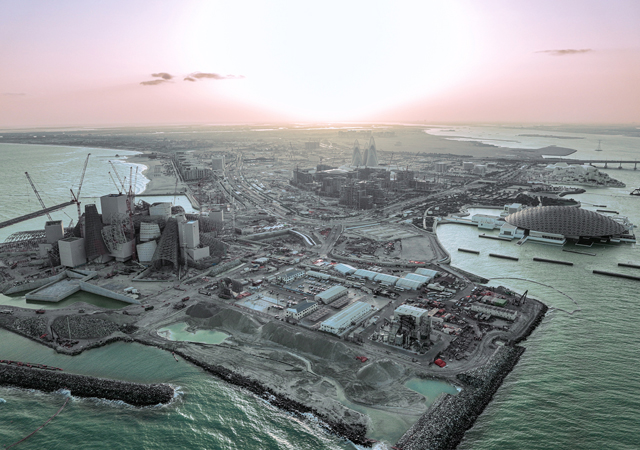
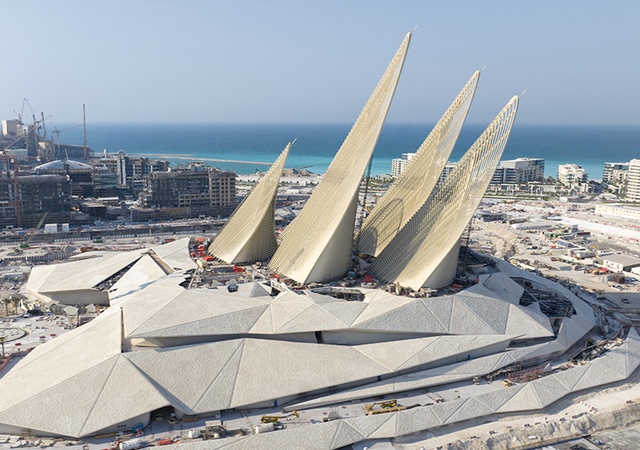
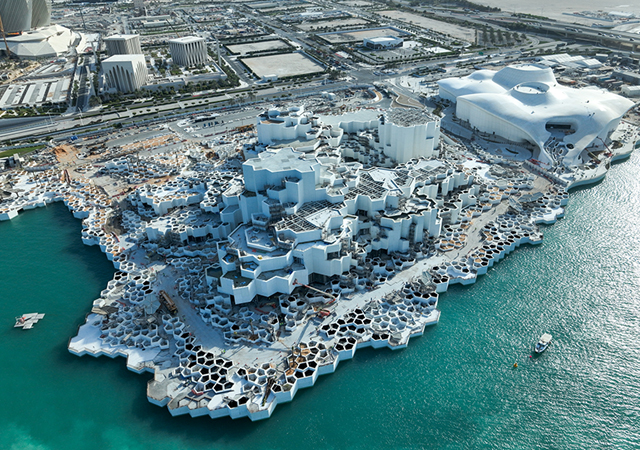
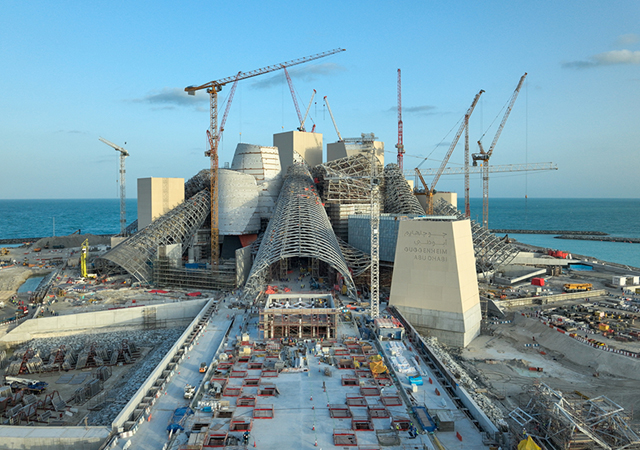
.jpg)
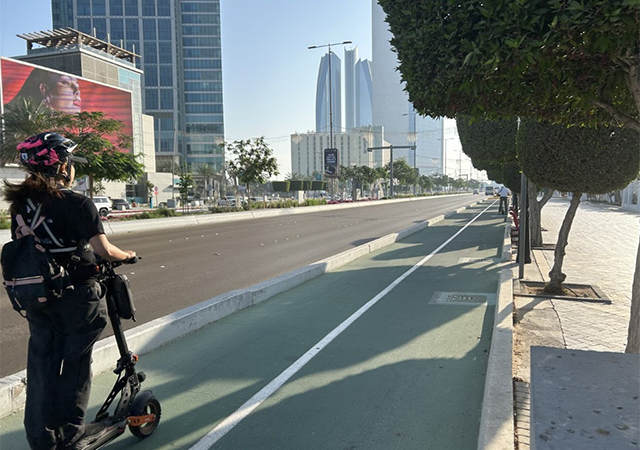
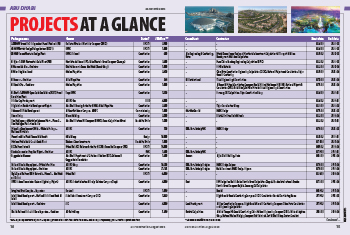

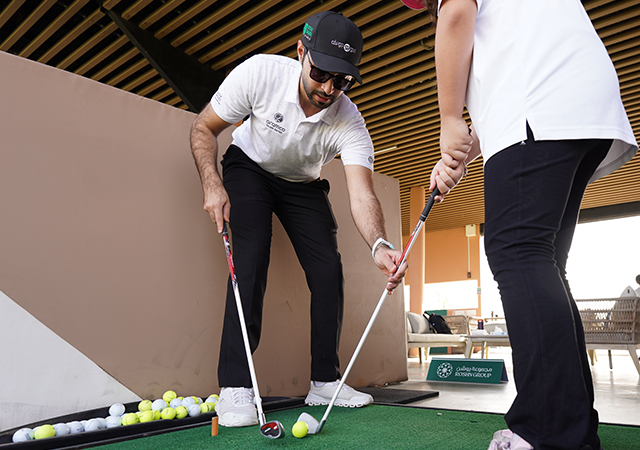
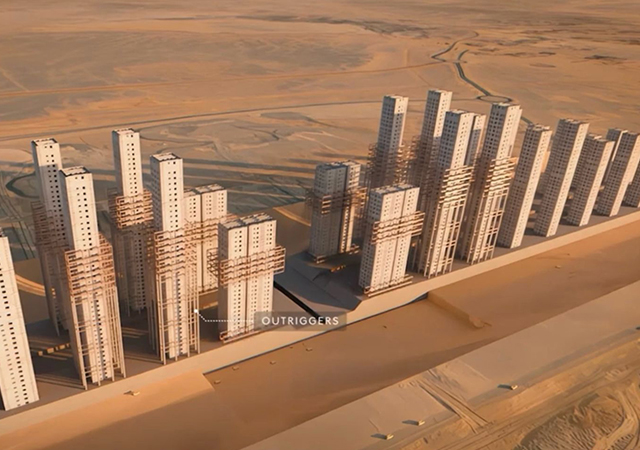
.jpg)
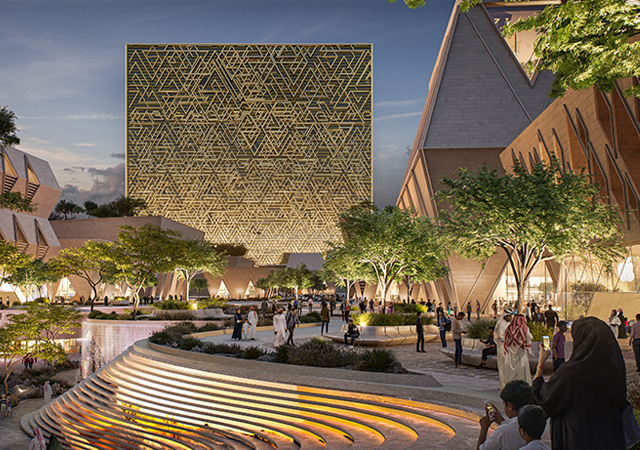
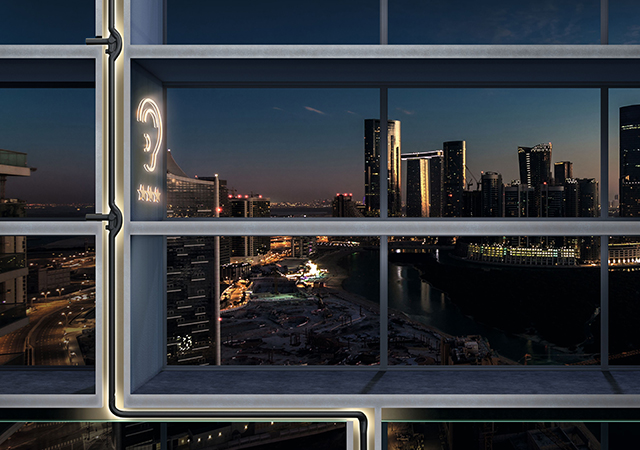
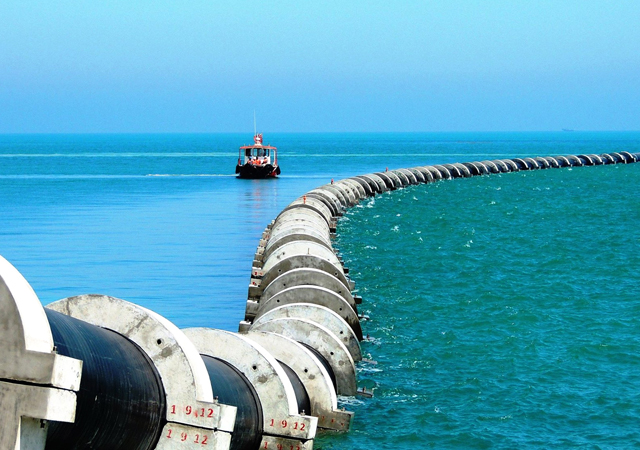


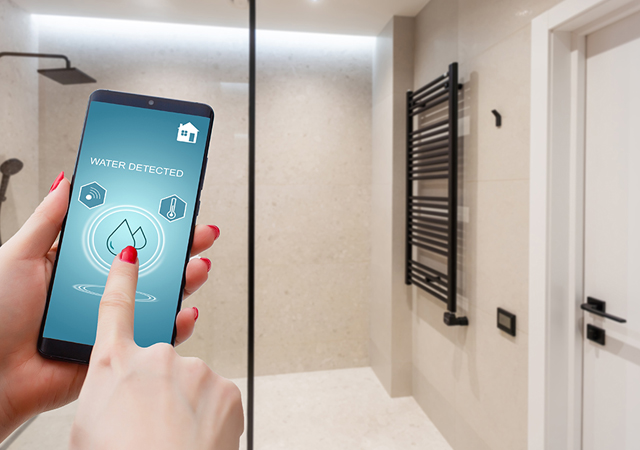
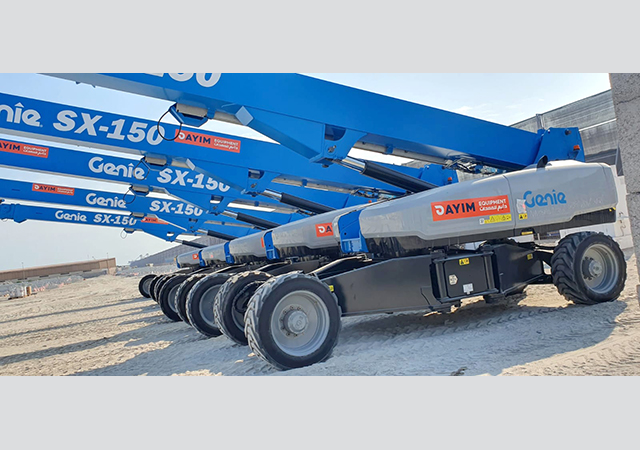
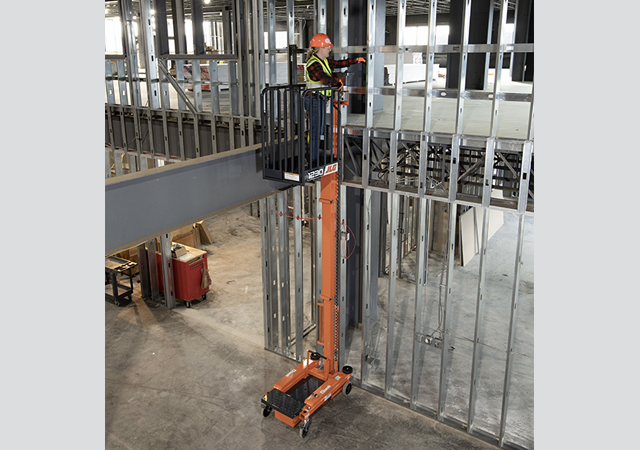
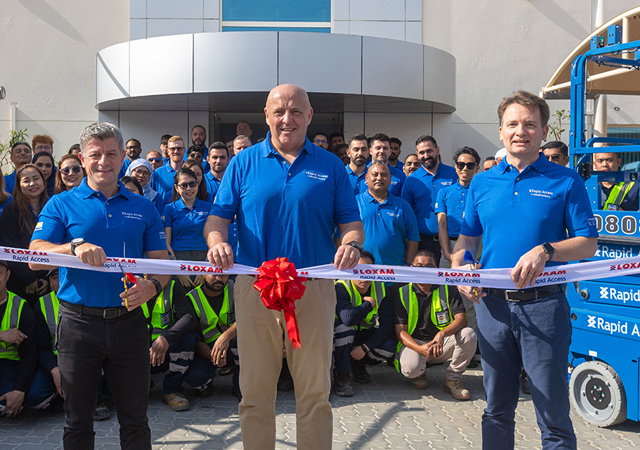
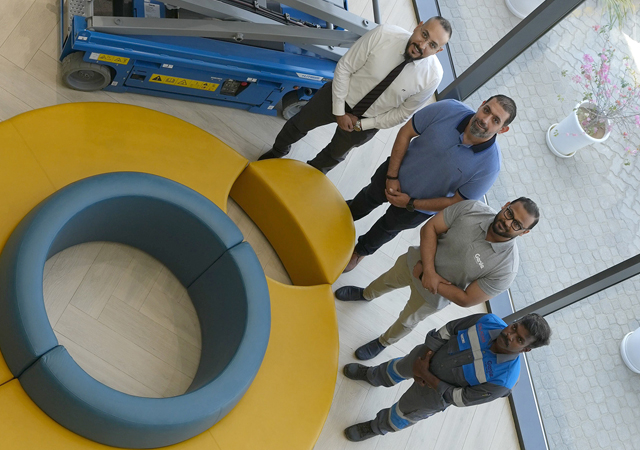
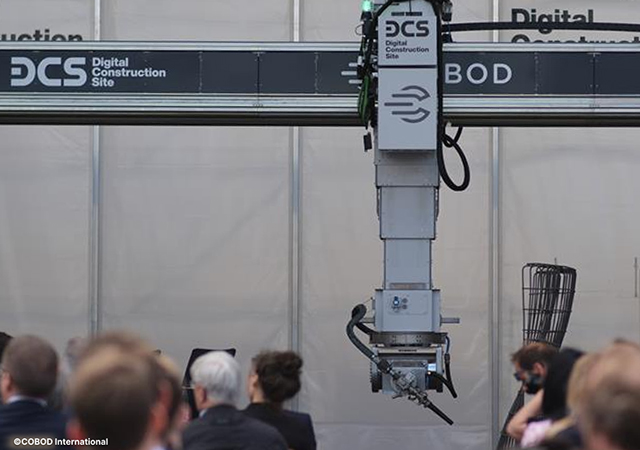
Doka (2).jpg)
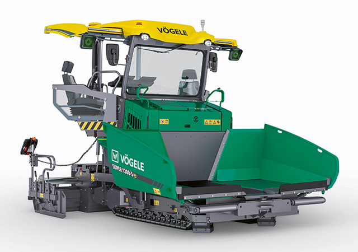
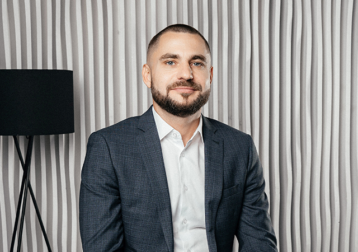

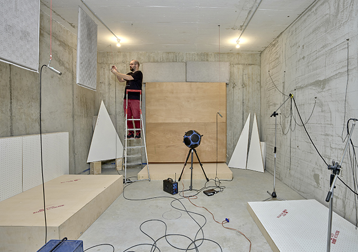
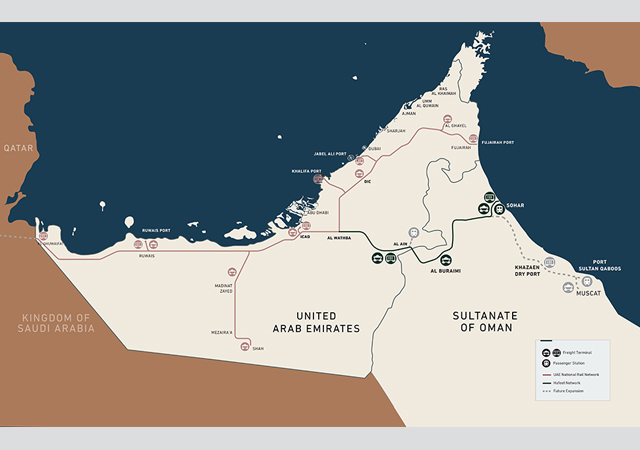

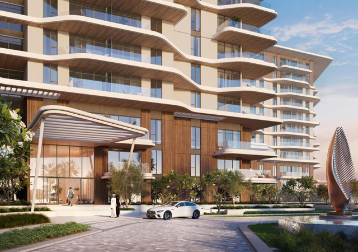

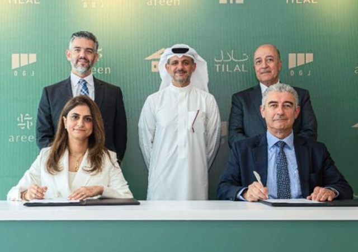
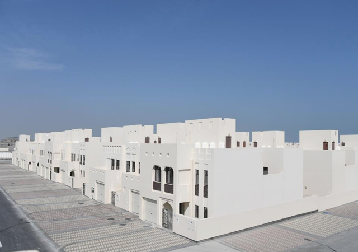
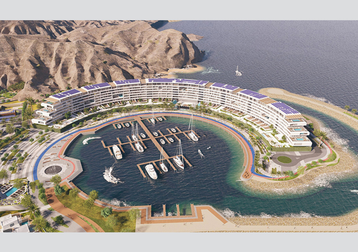
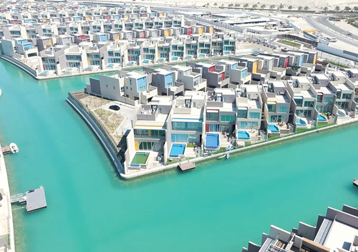
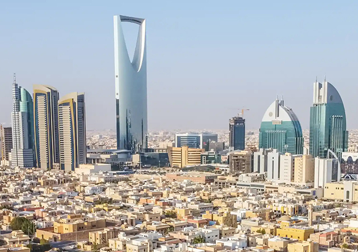

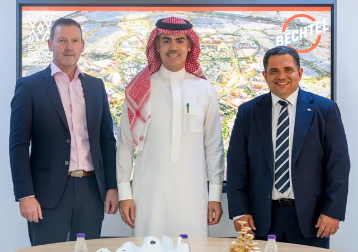
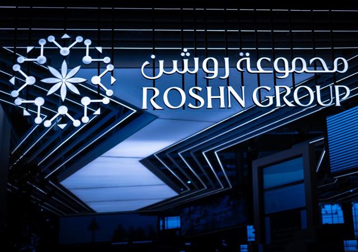
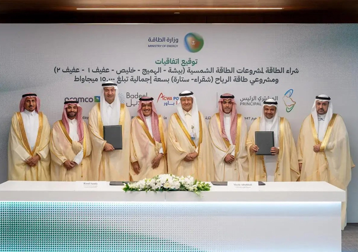
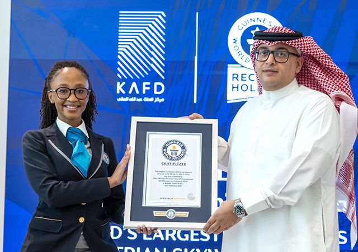
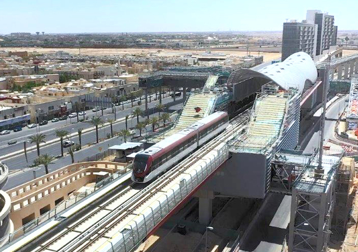
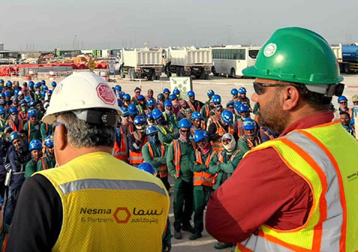
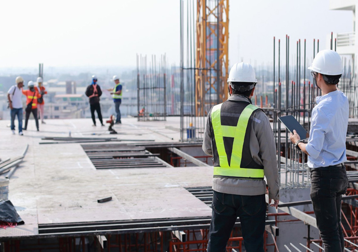
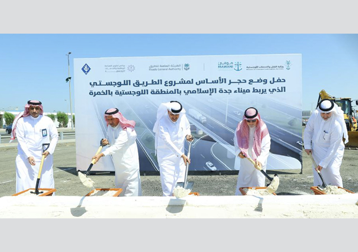
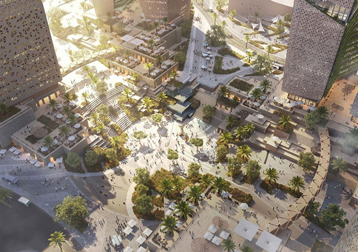
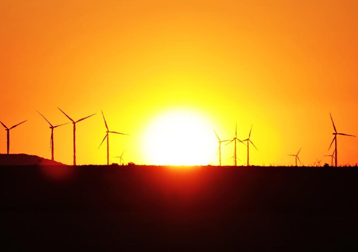
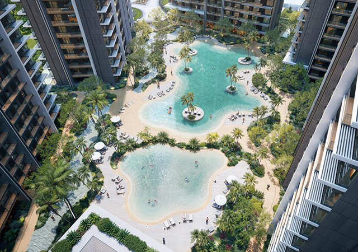
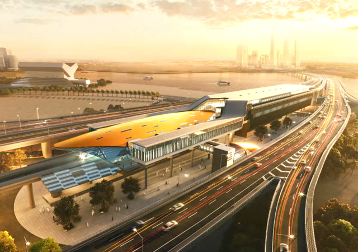
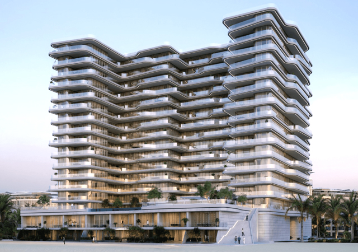
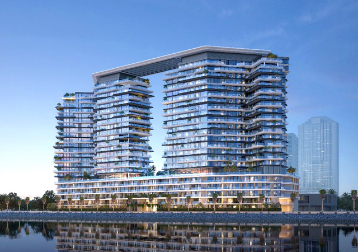
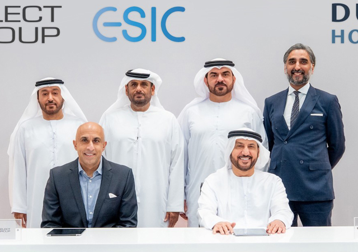
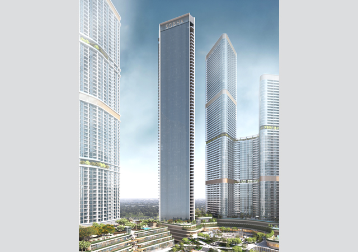
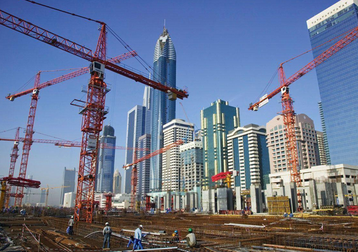
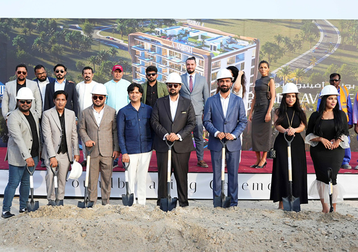
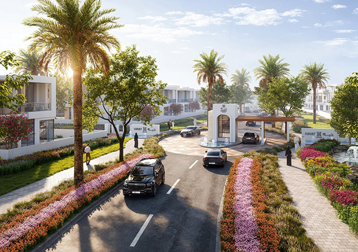
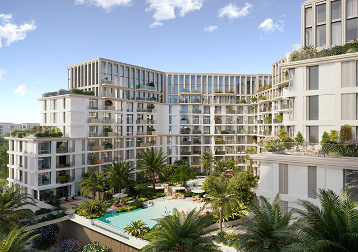
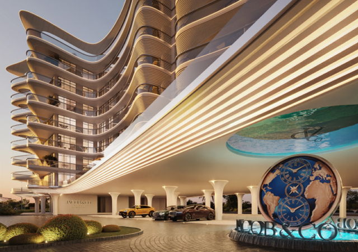
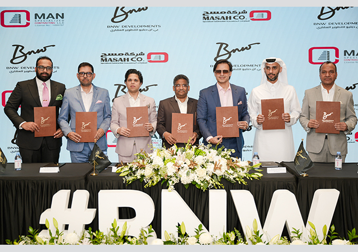
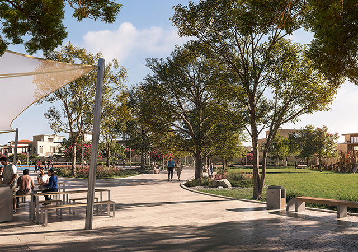
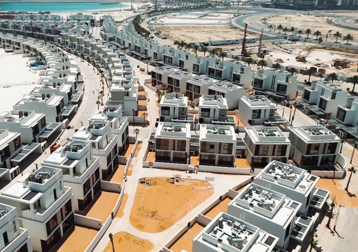
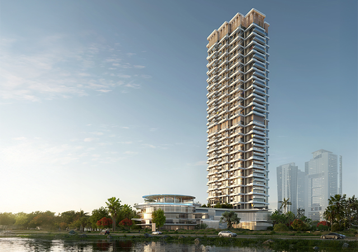
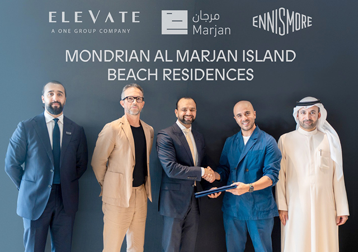
.jpg)
.jpg)
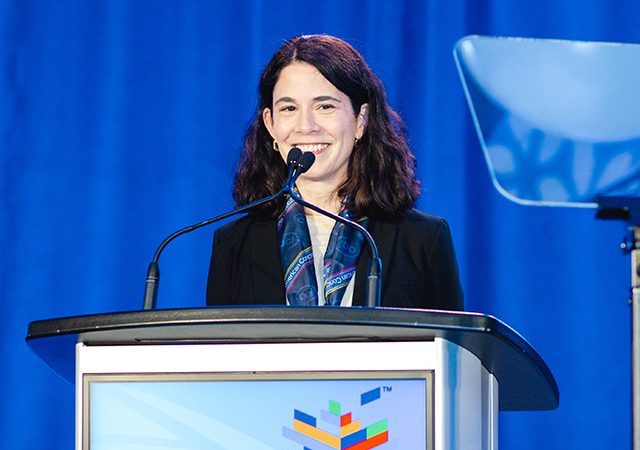
.jpg)
