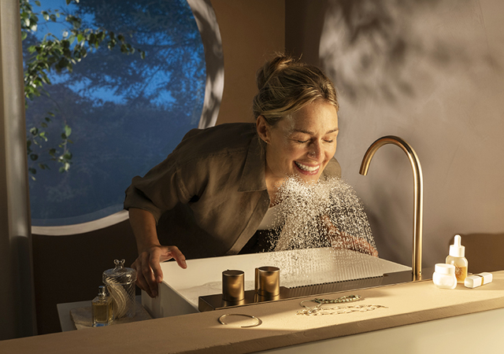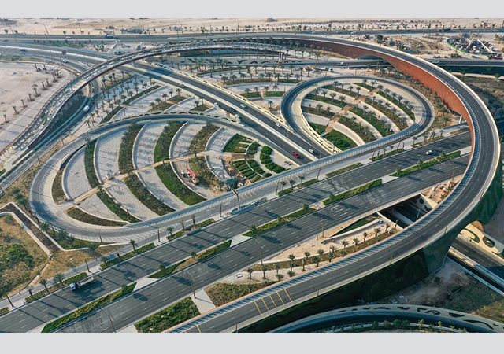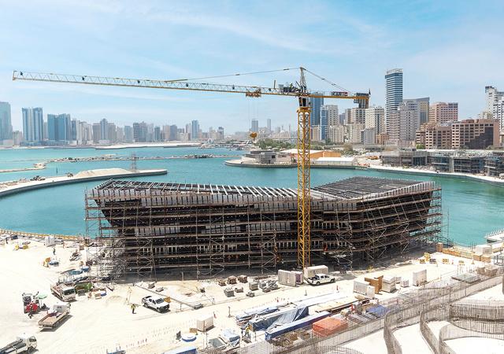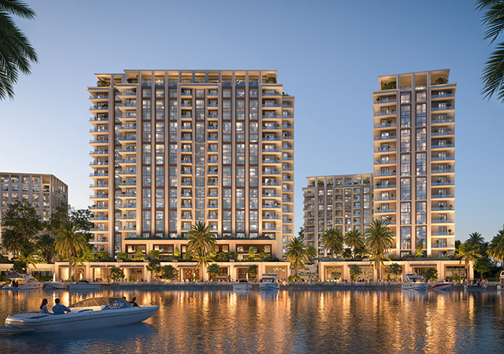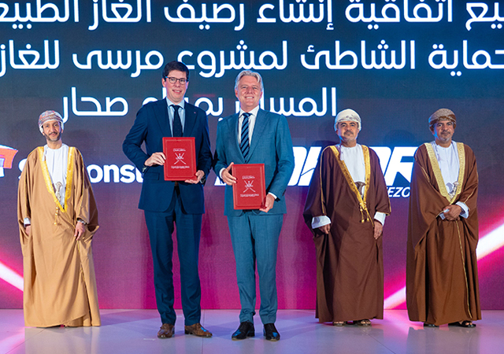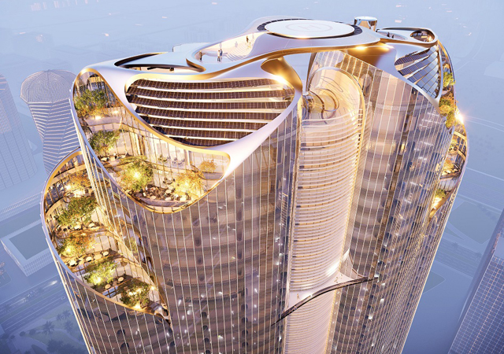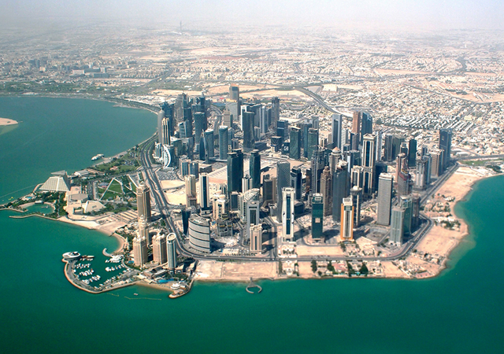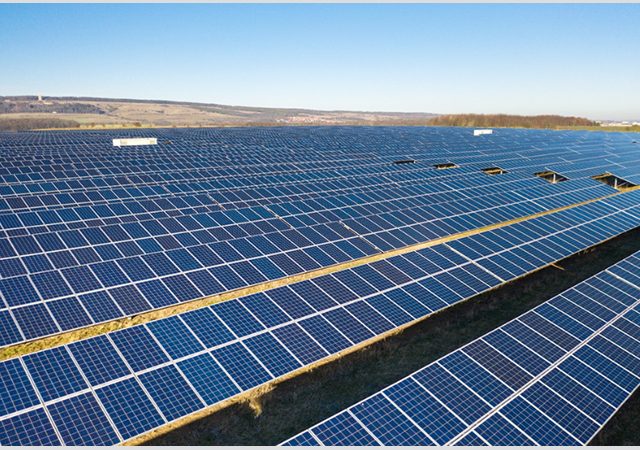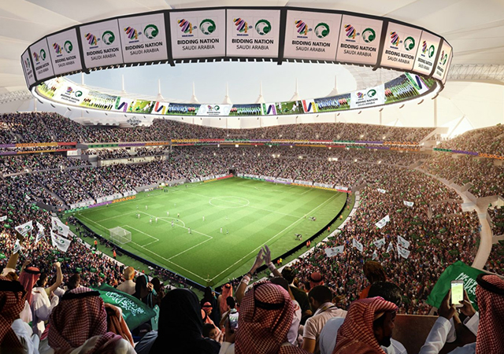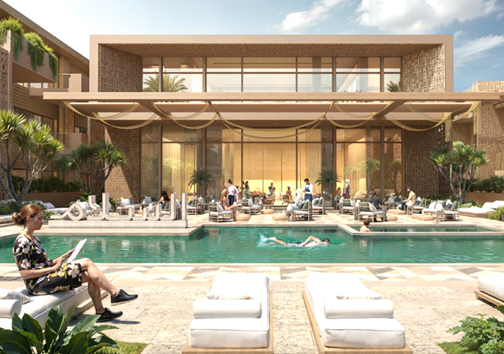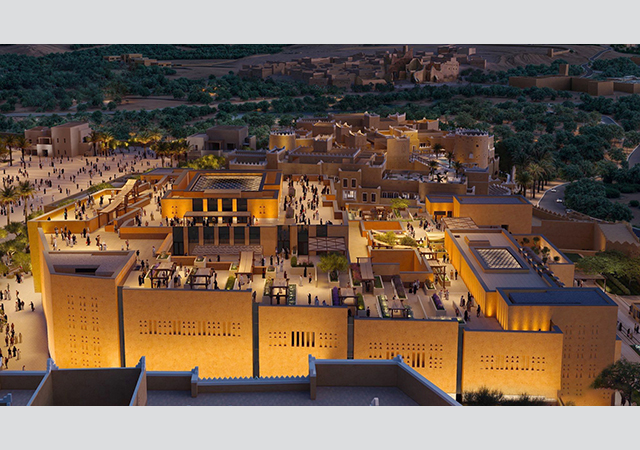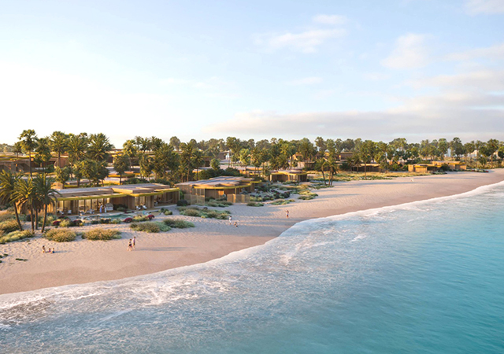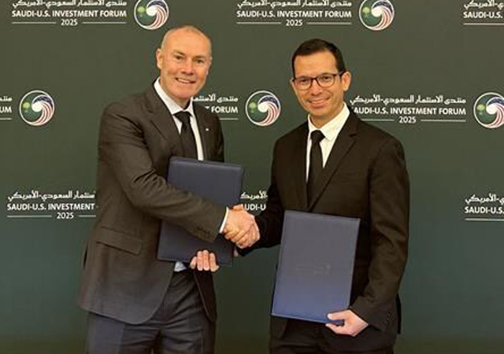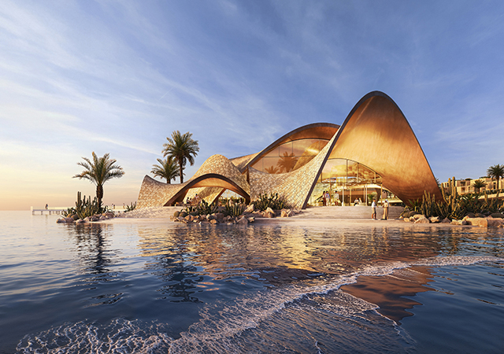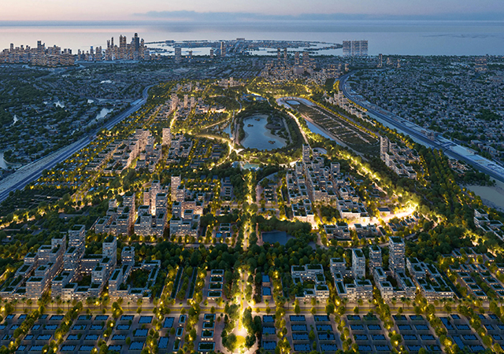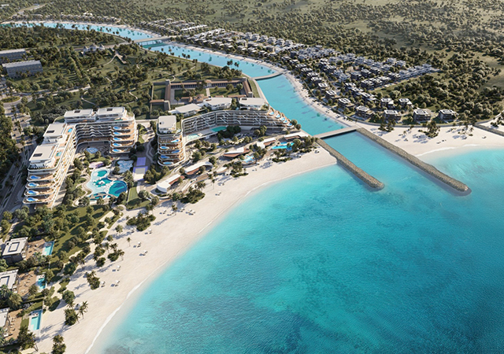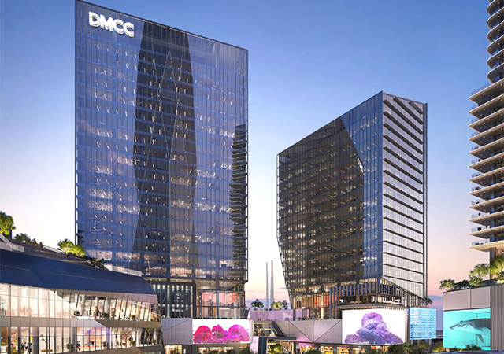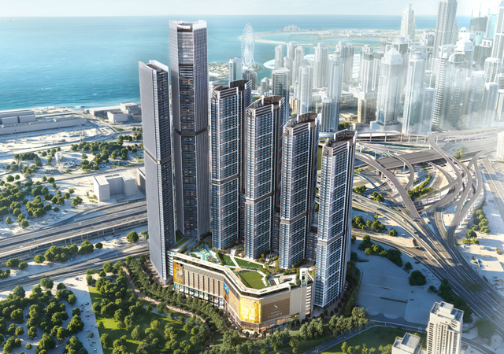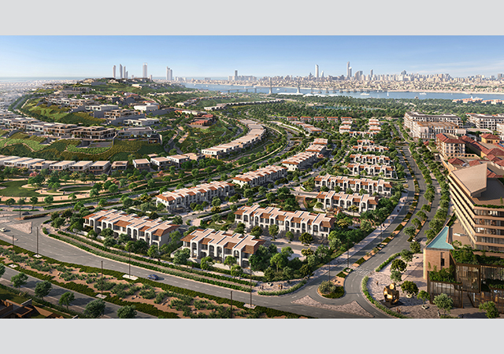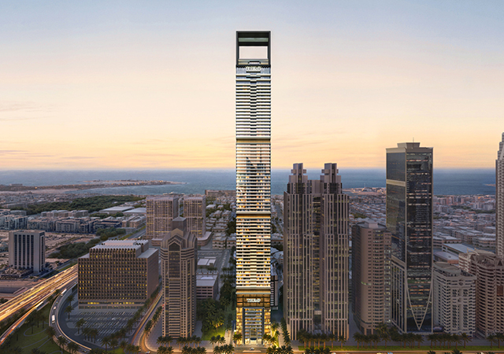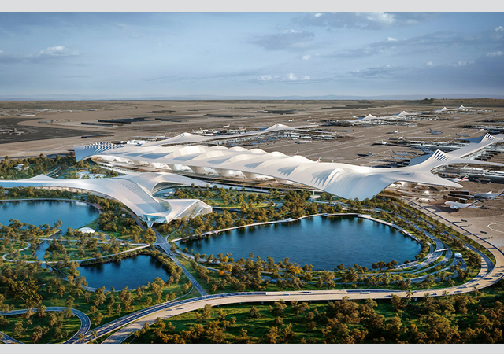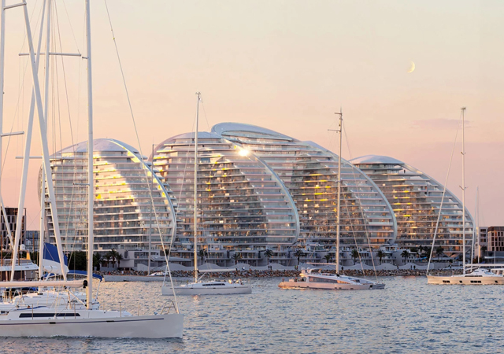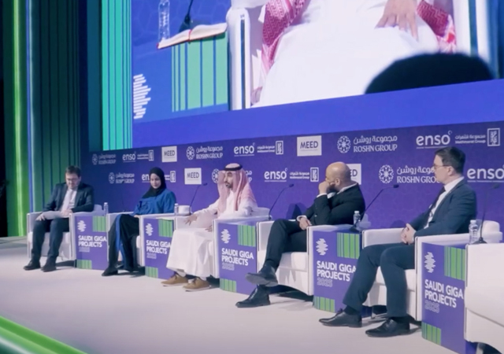
 The aim is to create a themed resort of immense magnitude.
The aim is to create a themed resort of immense magnitude.
A Piece of the past will combine with resort facilities of the future when the Madinat Jumeirah project is completed in its entirety on schedule in September next year.
The three-phase project, which involves the construction of two five-star hotels, 29 authentically-designed Arabic villas that make up 340 guest rooms, a convention centre, a health spa and suq area, is progressing well despite its complex structural design - with the first phase (construction of the Mina A'Salam Hotel) set for completion as expected this August. So says David Haysom, director and general manager of Mirage Mille Leisure & Development Company, a South Africa-based Development Management Company, which is also providing the project management, quantity surveying and cost control services for the project.
'The aim is to create a themed resort of immense magnitude, something we believe the tourism industry of the world will sit up and take note of,' says Haysom. Mirage Mille will manage the project from concept to final operational handover next year, and has gathered a team of some of the most experienced and skilled resort project design specialists to ensure that the Madinat Jumeirah development meets the grand visions of both Dubai Crown Prince and UAE Minister of Defence Shaikh Mohammed bin Rashid Al Maktoum and resort operator Jumeirah International.
'Our chairman (Dene Murphy) has selected an excellent group of creative individuals and one of the most remarkable talents he has is the ability to get the best out of them by getting them to work together, and feed on each other's creative ability,' says Haysom.
Key members of the creative design team include Eduardo Robles, president of Creative Kingdom who did the architectural concepts, and Khuan Chew of KCA taking up the interior design challenge. The architect of record responsibilities fell to DSA Architects, based in South Africa. The site master-plan and landscaping was done by Bob Behling of EDSA out of Fort Lauderdale, US.
The outstanding architectural concept for the project is based on a theme of 'Old Dubai' - the details, external design features and ornamentation of which have been replicated from old photographs of the town, and references of the Dubai Municipality - and the design touches in all three phases certainly reflect this.
Mina A'Salam, the name given to the new hotel, was conjured up to represent a place of welcome at the entrance to the Creek. Even the Creek has been recreated, thanks to a canal flowing through the site.
The Al Qasr Hotel (part of phase two) depicts the Shaikh's summer palace, while the villas (also phase two) represent the original dwellings of the traders who lived around the port, in close proximity to the palace. A 'traditional' suq (phase three) provides another authentic touch, and a specific feature of the resort's design and concept are the 280 traditionally-reconstructed windtowers throughout the development.
Madinat Jumeirah is not all old-world in design, however. Exclusive spa operator Sixth Senses has a management contract for a quality spa on the site while a state-of-the-art convention centre and multipurpose arena are being built for top end events. New technology deployed for the canal water circulation system will also ensure that water does not become stagnant or experience any significant temperature or algae build-up.
'We were unable to breach the coastline, and the use of the tides to flush the canal could have created considerable level problems,' explains Haysom. Thus, Mirage Mille contracted the services of EDSA/Cloward, renowned hydraulic engineers. Cloward designed the use of two 1.8 m diameter pipelines which run from a point 200 m offshore, under the beach and to an intake structure under the Mina A'Salam hotel, which pumps sea water into the canal. Two out-fall chambers filter the used water, and pump it back to the open water, 200 m offshore, to complete a six-hour cycle. The 3.5 km-long navigable canal, which will link all project components, will have 50,000 sq m of water surface area and 60,000 cu m of water when filled.
While the project is certainly set to make waves in its scale and design, no less impressive is the fast-track progress made by all the players from design concept to construction for phase one undertaken by main contractor Bu Haleeba Alec Joint Venture.
'The initial conceptualisation for the project was put together and approved in just 12 days, with the sign off on March 11, 2001,' explains Haysom. Once the concept was approved, work immediately commenced on the design development. Bulk earthworks and piling work using bentonite slurry piling began in November 2001 and the main contractor was on site from the end of February 2002.
Mina A'Salam
The Mina A'Salam hotel will be an exclusive five-star themed resort with 166 King leisure rooms, 113 double rooms and two rooms for the physically challenged. The property will also have four junior suites, six superior suites and two presidential suites. Public areas will include a 112-seat lobby lounge; 90-seat Premiere leisure lounge; 90-seat Club Executive and Club Lounge; a 200-seat Mediterranean restaurant; 185-seat Chinese restaurant with display kitchen; 270-seat all-day dining restaurant; 150-seat lobby bar; pool, pool deck with bar and food service facilities; a 500 sq m ballroom (which can be partitioned into three individual entertainment areas); a 160 sq m junior ballroom (which can be split into two separate venues); a pre-function meeting area and majlis; a conference centre; male and female prayer rooms; retail outlets and structured parking for 150 vehicles. Completion of phase one was in advance of the forthcoming IMF world meeting in Dubai, when the hotel will be used to accommodate delegates.
While meeting tight deadlines presents an ongoing challenge for the development team, Haysom admits that the nature of Mirage Mille's expertise as development manager, providing full project management and quantity surveyor services, enables it to better deliver quality projects on time and within budget.
'Our approach is somewhat different to most current local norms in project initiation in that we conduct a broad brush feasibility study, prepare area schedules and cost plans before we select the design team. This enables us to brief the design team within very detailed and specific scope targets and objectives, as well as keeping tight control over budget constraints,' he explains.
'Thus, we have a handle and tight control on the process from the beginning, and this, we believe, provides significant added value to the owners, to whom we report on a biweekly or monthly basis.'
'Also tantamount to our approach, it is a crucial part of the company's culture to find the most pragmatic, cost-effective and efficient way of getting things done on any project.'
'We believe that there is a beneficial solution to any project challenge, and our approach on a project of this magnitude was to break the project down into components, each headed by a dedicated project manager and quantity surveyors. This ensures that each component gets excellent attention to detail, and up to the minute control,' he says.
This view has enabled the developer to overcome the many challenges of the complex structural design of the Mina A'Salam.
The design incorporates post-tensioned beams, and the external facade requiring quite difficult edge conditions, and this on a site which had to be built in, what Haysom describes as, 'a very tight space'. Indeed, once the navigable 'creek' canal is filled with water, site contractors will no longer have the canal bed to use as a temporary road, severely limiting access to some areas of the property. With this in mind, Mirage Mille was obliged to establish a detailed, varying multi-phased access plan into the construction programme, to ensure that appropriate works were completed before access became limited.
Despite the aforementioned challenges, phase one has progressed well, and now also incorporates the stringent standards set by Dubai Municipality for earthquake tolerance. This despite the fact that the regulations were changed and updated during the design and construction process.
While phase one includes no curtain walling, non-reflective glazing was carefully selected for the Mina A'Salam Hotel to cope with the extreme summer temperatures of the Gulf while retaining the authentic nature of the development. Fire protection systems, civil infrastructure, traffic engineering and wet services engineering were provided by Africon while air-conditioning was provided by RPW Consulting Engineers.
'We are using what is effectively a district cooling system (11,200-tonne chilled water generation capacity) with ring mains throughout the property from a central plant area which takes power, water and grey water.
Phase two: The Phase two site is what was once the Chicago Beach Villas. Residents of the previous development were given in March 2001 one-year's notice to vacate their properties. Mirage Mille moved onto the site immediately after the villas were vacated on March 13 last year, and the main contractor Al Habtoor/Murray and Roberts Joint Venture moved in in June of the same year.
The scope of works in phase two include the infrastructure and waterway, the flagship Al Qasr Hotel and Gulf Villas (work started on these components in July last year), Court Villas (work started in September last year), beach restaurant and health spa (work started in January this year) and utilities building (work started on May 4 this year).
Al Qasr Hotel
The Al Qasr Hotel will be an exclusive five-star resort hotel with 147 king leisure rooms, 105 double rooms, two rooms for the physically challenged, 11 king leisure suites, 18 junior suites, 10 superior suites, two royal suites and one presidential suite. The public areas will include a 130-seat lobby lounge, a 175-seat Premiere leisure lounge (comprising dining room, lounge, bar, terrace and smoking lounge); Business Club lounge, Armoury lounge and a 155-seat Palms Bar and Terrace. Food and beverage outlets will include a 140-seat Spanish-themed restaurant, 100-seat Riviera Cafe restaurant, 215-seat all-day dining restaurant and a tented beach restaurant seating 350 guests, including display cooking areas and cocktail venue.
The hotel will also have business facilities, a main pool, pool deck with bar and terrace, a hairdressing salon, prayer rooms and majlis and a villa welcome centre, reception and check-in as well as car-parking for 220 vehicles.
Al Masyaf Villas
These villa blocks will be operated as a hotel and will comprise:
Each of the Gulf and Court Villa clusters will have food and beverage facilities, private pool and pool deck facilities.
Family/Emirates/Suq Villas
This component will represent the very best accommodation on the property and comprises seven three-bedroom villas adjacent to the suq, and includes a communal dining room, communal lounge and library, courtyard and each villa will have its own exclusive swimming pool facilities.
Health spa
Managed by Sixth Senses Group, the spa will include a main building, health restaurant and juice bar, sports facilities (including tennis pavilion) and 31 treatment rooms.
The finishes used in the prestigious Al Qasr Hotel will display elegance and finesse rarely seen elsewhere in Dubai, says Haysom, adding that, conversely, the finishes throughout the villas will be somewhat more rugged and rustic, with each villa displaying individual design touches.
'In this way, the villa guest experiences a quiet, secluded environment which is unique yet surrounded by alternative designs for variety,' he points out.
All phase two work is on schedule for completion in September next year.
Phase three: Phase three work - undertaken by main contractor Bu Haleeba Alec Joint Venture - started in March this year and includes the following components: Al Suq and Night Club; special villas at Al Suq; a multipurpose venue; health and racquet club; fort island/cultural village; banqueting facility. All facilities have an expected completion date of September next year.
Banqueting/convention centre: Will feature a 1,850 sq m main ballroom and 390 sq m Junior ballroom, five meeting rooms, a 50-person capacity private Majlis (with female ante-room), two prayer rooms, kitchen, service, back of house and storage facilities and multipurpose parking for 450 vehicles.
Multipurpose venue: Will be suitable for a range of sports and entertainment events, with appropriate additional function rooms and facilities, demountable seating and other facilities.
Al Suq: Will comprise a 14,500 sq m area combining modern retail facilities with authentic Arab and Middle Eastern architecture. The area will have restaurants, bars, cafes, fast food and entertainment facilities, with a total of 1,600 seats, a nightclub, amphitheatre and 550-vehicle covered parking area.
Fort Island: Is an open-air island with a central stage area which will be used for a variety of events.
Fitness centre/health and racquet club facility: Will comprise a full range of training areas, indoor pools, children's facilities, lockers and change facilities, juice and snack bar and squash courts.
Madinat Jumeirah represents a major ongoing achievement, as the facts and figures associated with it indicate.
The project has 3,600 concrete pile foundations making up 5,200 cu m of concrete; the concrete structure is using 143,000 cu m, 18,900 tonnes of reinforcing steel with an average cast per day of 440 cu m (the largest continuous cast was 575 cu m per day). The project has used 500 tonnes of structural steel, 383,000 sq m of blockwork, 781,000 sq m of plasterwork, 3,150 external ornamental elements, 2,200 internal ornaments and 63 km of communication cabling. The completed project will have more than 5,000 trees.
While the construction industry in Dubai is undoubtedly booming - as projects such as Madinat Jumeirah testify - project developers such as Mirage Mille are already starting to feel the pinch, ironically as a result of the sector's own success, says Haysom.
'Contractors and subcontractors are very busy and are becoming increasingly selective in the contracts for which they bid,' he explains. 'Nowadays, when we put a contract out to tender, there is often sceptical or little response from the bigger companies. As property developers, we may need to look longer term at involving some of the lesser-known companies for smaller contracts.'
Mirage Mille's innovative approach to development and project management in Dubai has already seen it successfully complete work on Royal Mirage phases one and two, while it has recently been appointed to manage the Creek Hotel & Residence project.
For the remainder of the Madinat Jumeirah project, significant work still has to be done, but there is no doubt that this landmark development will bear all the hallmarks of quality for which Mirage Mille, Jumeirah International and the city of Dubai are recognised.


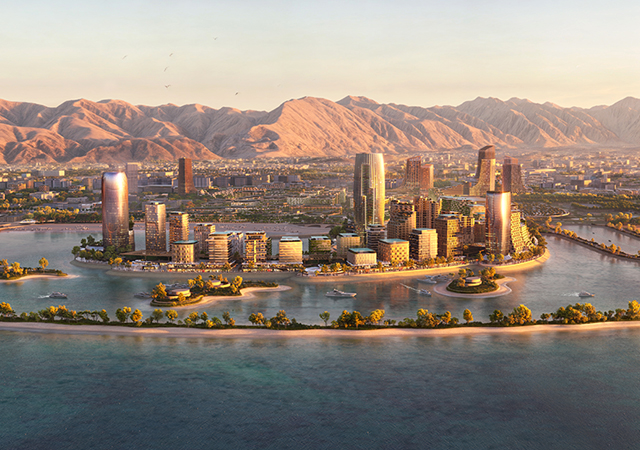
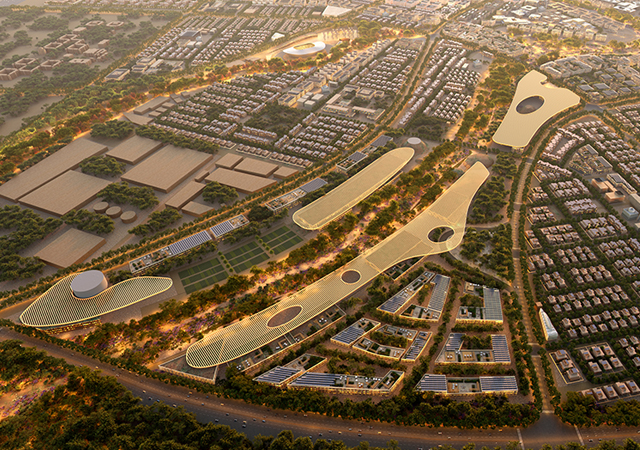
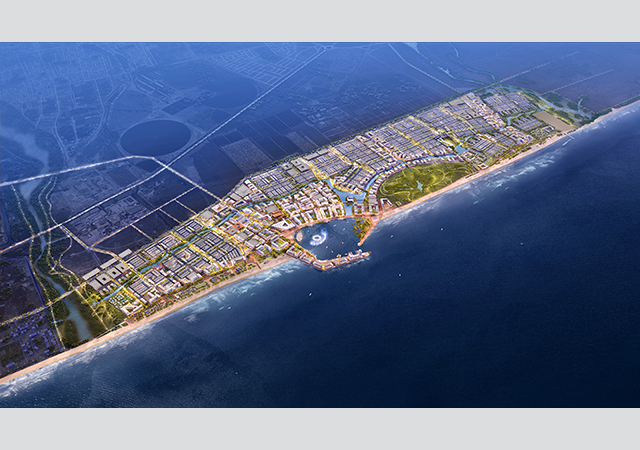
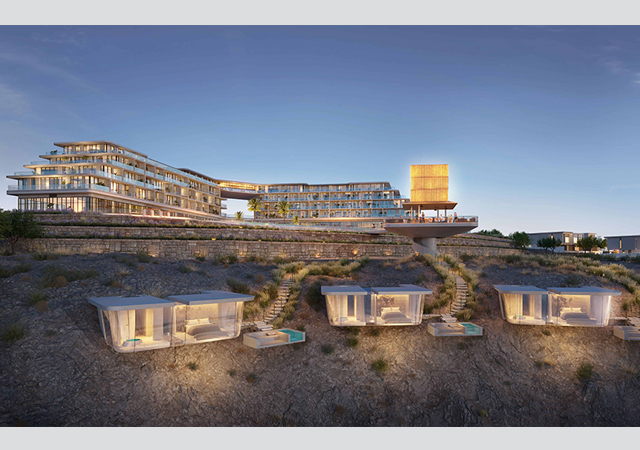
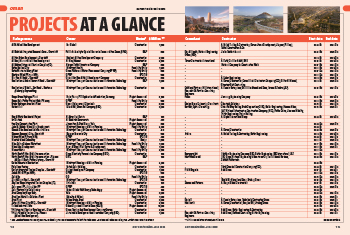
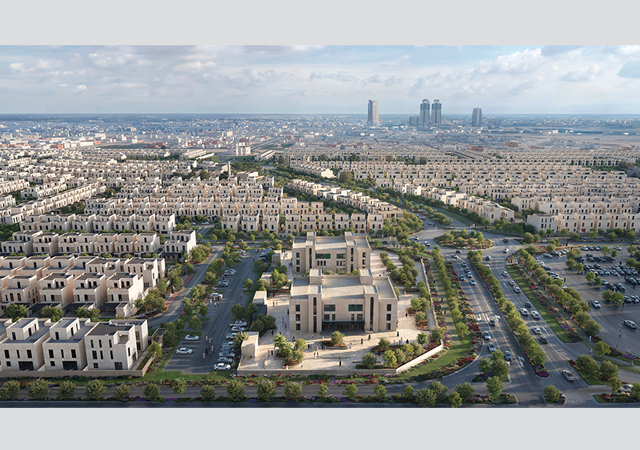
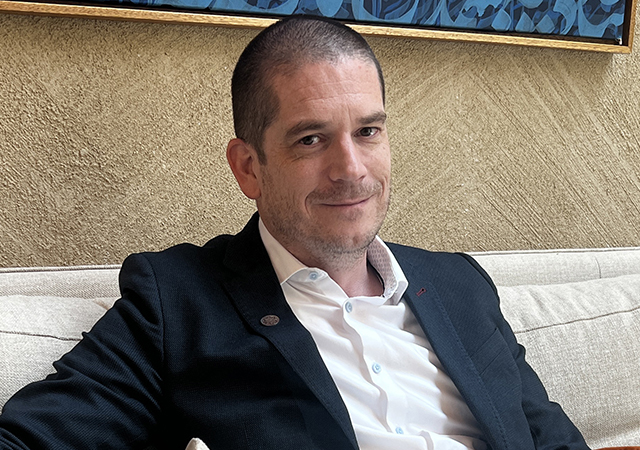

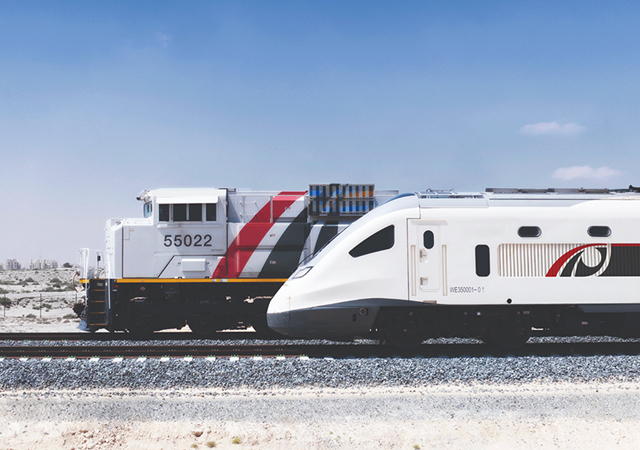
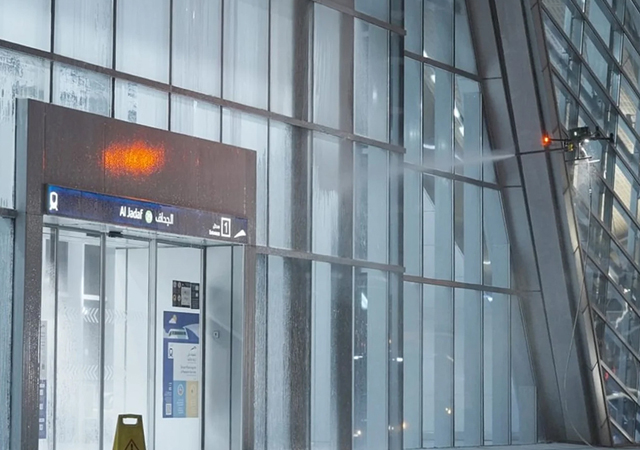
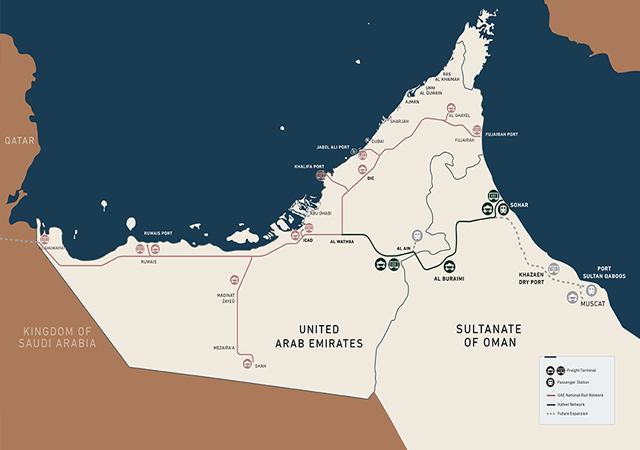
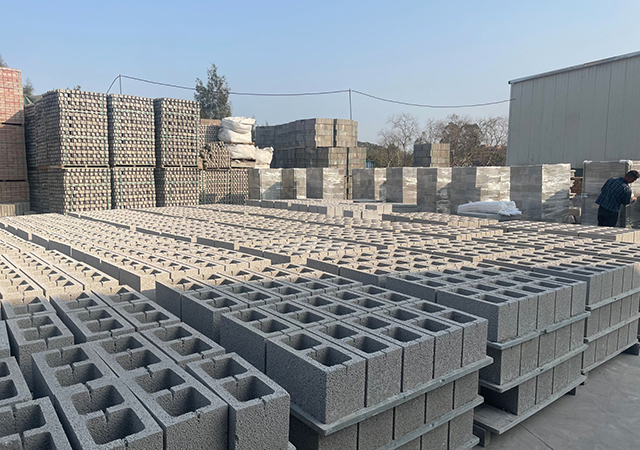
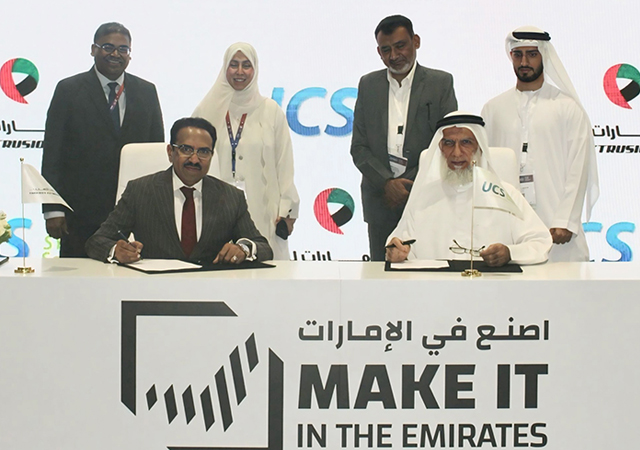
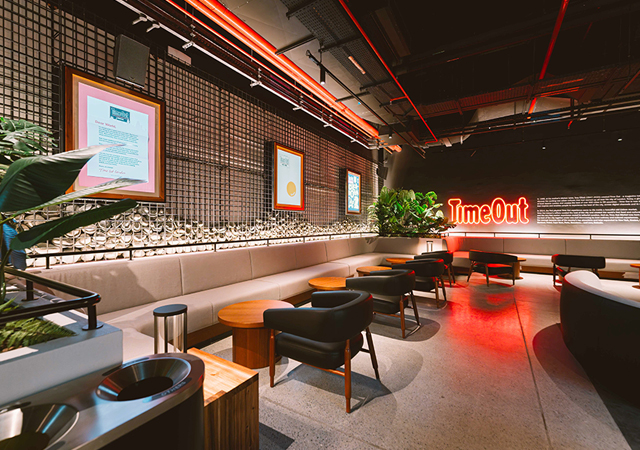
.jpg)
.jpg)
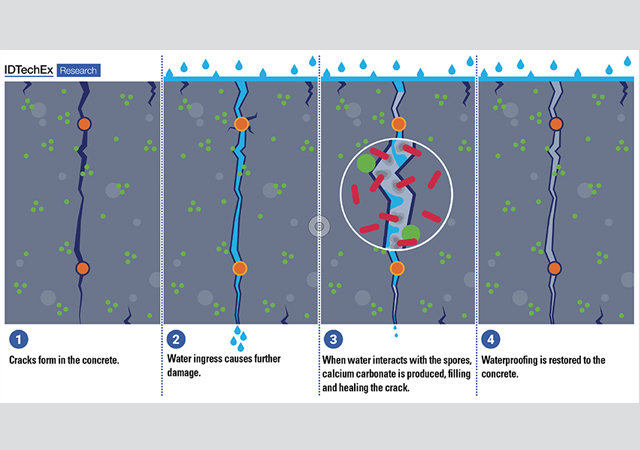
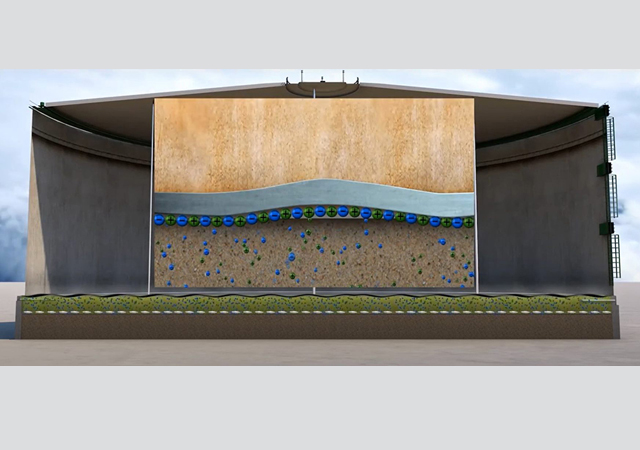
.jpg)
.jpg)
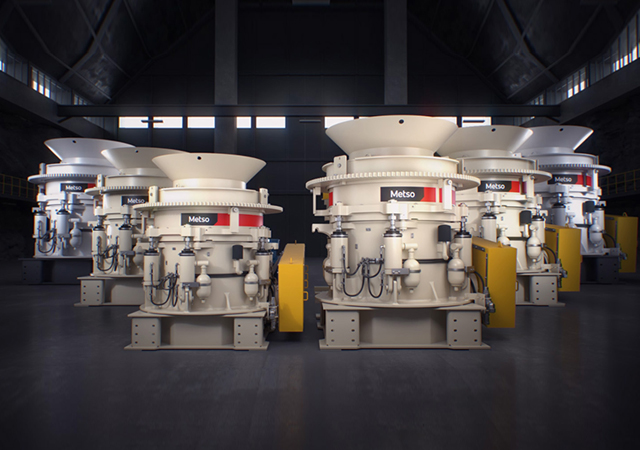
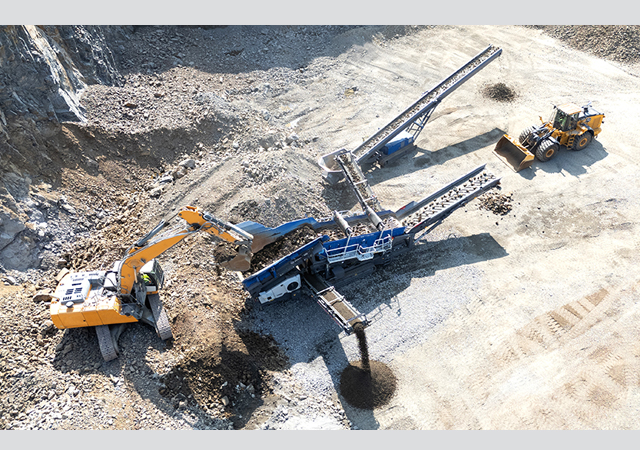
.jpg)
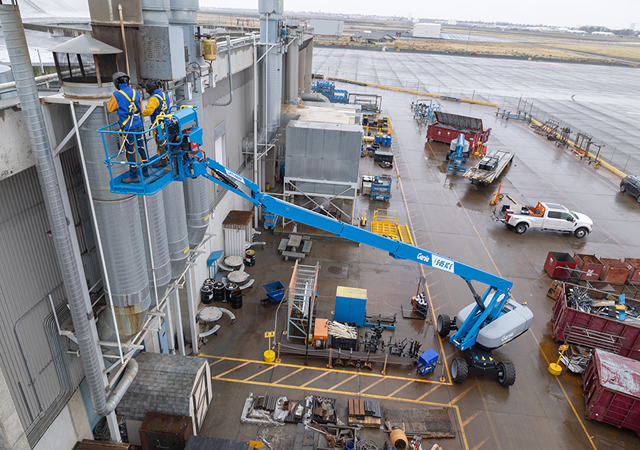
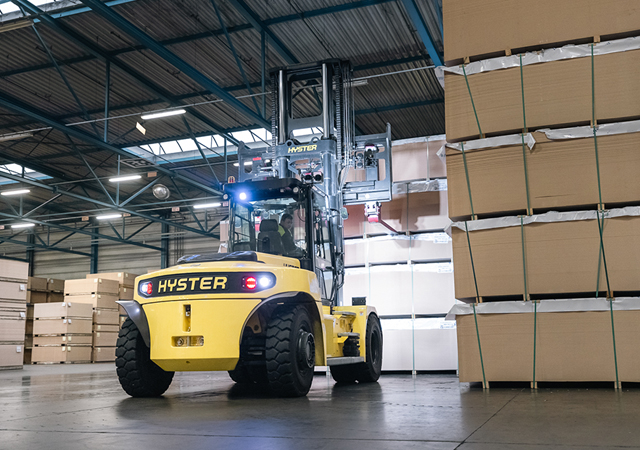
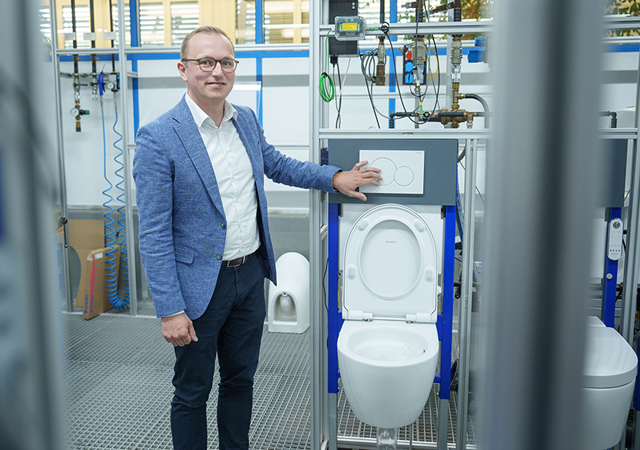
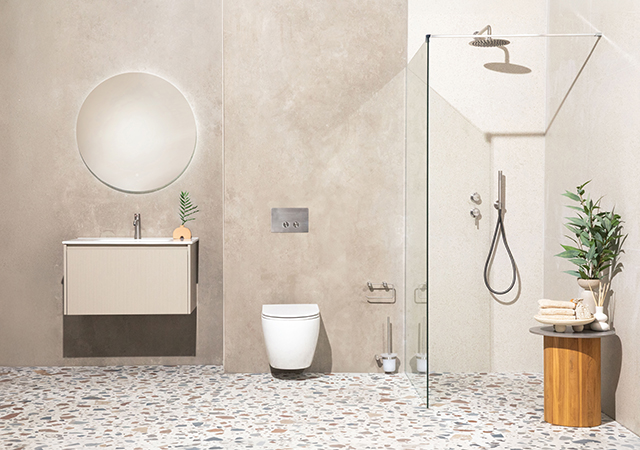
 Doka.jpg)
