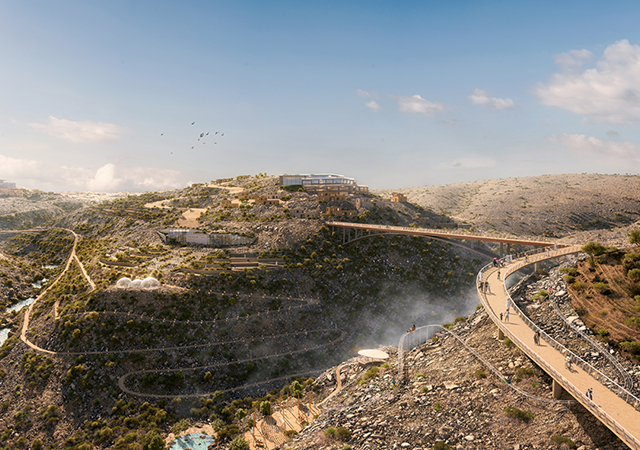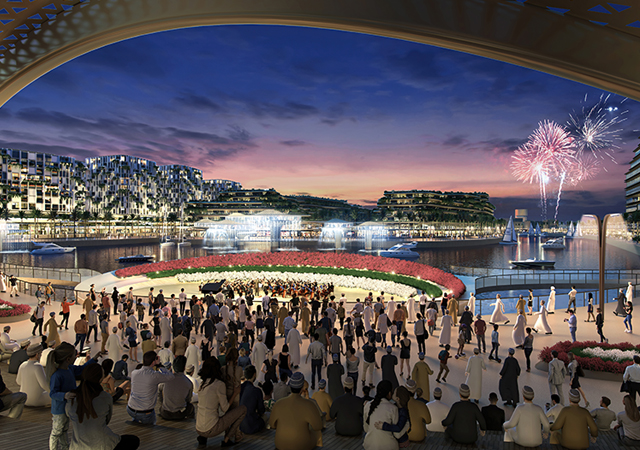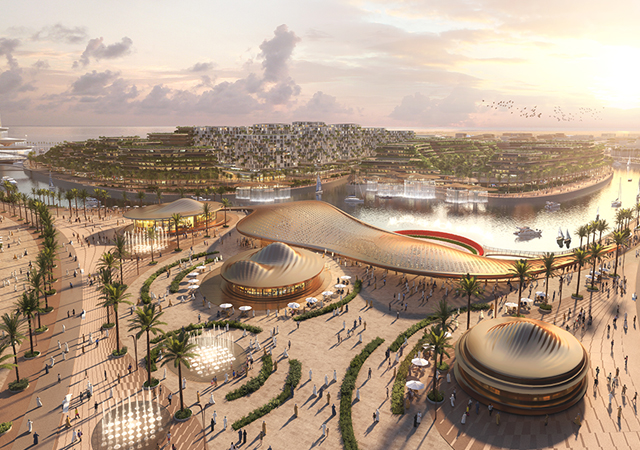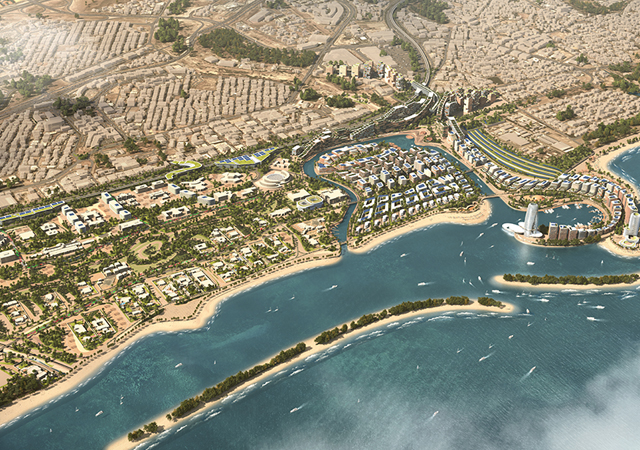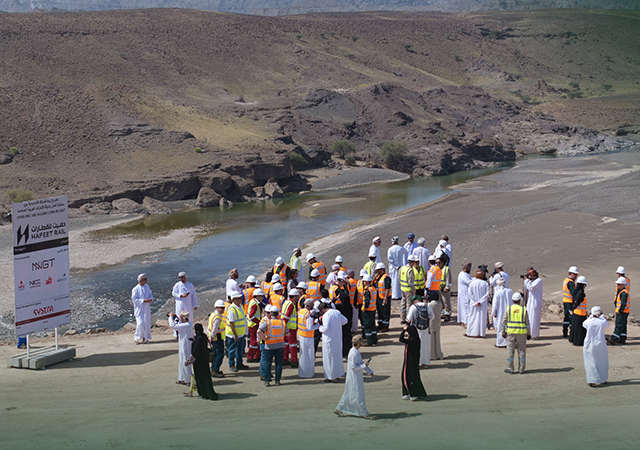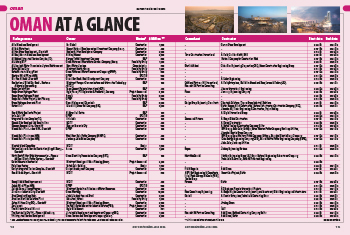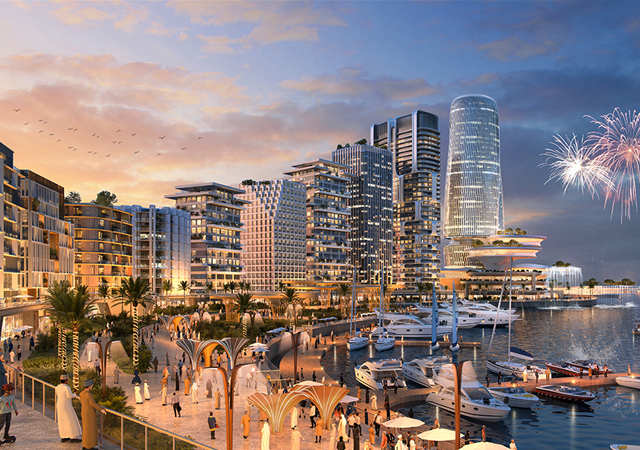
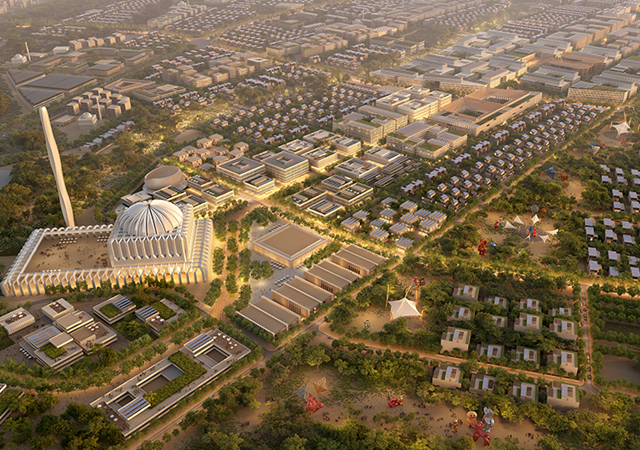 One of the districts of Sultan Haitham City.
One of the districts of Sultan Haitham City.
Enabling works for Phase One of the ambitious Sultan Haitham City project in Muscat are well advanced, according to a key official of Oman’s Ministry of Housing and Urban Planning (MoHUP), which is spearheading the project.
In an exclusive interview with Gulf Construction’s Bina Goveas, Alhassan Al Shukairi, Architectural Engineer at MoHUP’s Sultan Haitham City Technical Office, reveals: “The enabling works for Phase One are 70 per cent complete, with work on infrastructure due to start imminently.”
The Sultan Haitham City project aims to pioneer a new paradigm of sustainable city building, blending the rich heritage of Muscat with contemporary urban planning principles. Embracing the ethos of organic growth and resilience, the city intends to address pressing challenges such as urban sprawl and climate change by shifting towards human-centric ecosystems, Al Shukairi emphasises.
Sultan Haitham City is envisioned as a 21st-Century urban development, integrating sustainability and advanced city planning principles. The masterplan seeks to transform urban living by reducing reliance on private cars, promoting mixed-use developments, and enhancing public transport and walkability. The project will emphasise green spaces, efficient resource usage, and resilience to climate change.
Phase One of the four-phase project commenced this year and is slated for completion by 2030. This phase, which spans over 5.5 million sq m, includes six neighbourhoods with over 7,600 residential units. Key features include a major park spread over 1.64 million sq m, an experience centre, a public university, three school clusters, a health district, a cultural centre a youth centre, and a large mosque. The development emphasises green areas, with 3 million sq m dedicated to parks and other green spaces.
_MoHUP_Apartment and Pocket Park.jpg) |
|
Sultan Haitham City will comprise six neighbourhoods with over 7,600 residential units. |
A meticulously planned timeline outlines subsequent phases that stretch from 2024 to 2045.
The city’s design incorporates numerous passive design strategies to enhance sustainability. These include compact urban forms to reduce heat island effects and strategic orientation to maximise natural cooling, he says. Additionally, the project aims to enhance citizen mobility through safe pedestrian walkways and extensive green spaces.
The project embraces cutting-edge technology in line with its vision to be a smart city. “The main goal in terms of smartness is to reach the Smart City 4.0, so the team is starting to develop the digital twin for the city,” he affirms.
Enabling works are currently being carried out by Austrian construction major Strabag and infrastructure development is poised to commence soon, Al Shukairi says.
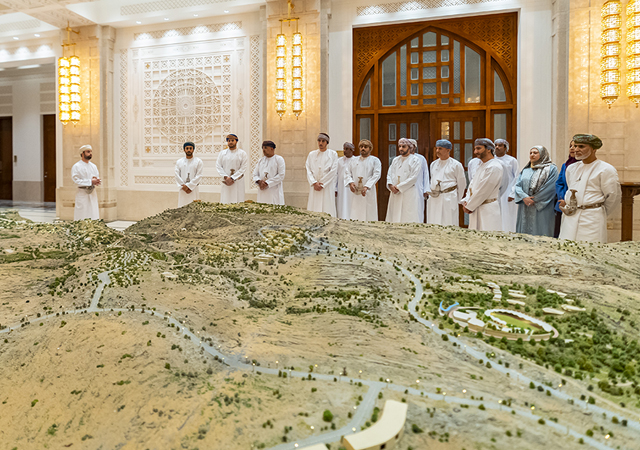 |
|
Officials at the signing ceremony for Sultan Haitham City when a number of consultants were appointed on the project. |
Comprehensive studies during the design phase have helped mitigate risks, ensuring the project remains on track, he adds.
Despite minor hurdles, the project has largely adhered to its masterplan, thanks to pre-emptive risk assessments and swift resolution of issues, according to Al Shukairi.
Sultan Haitham City stands as a testament to Oman’s commitment to progressive urbanisation, blending tradition with innovation to create a sustainable haven for generations to come.
Excerpts of the interview with Alhassan Al Shukairi, Architectural Engineer at MoHUP’s Sultan Haitham City Technical Office:
Can you provide an overview of the scope and objectives of the Sultan Haitham City project? What are the highlights of the project that would appeal to future residents and investors?
The masterplan for Sultan Haitham City in Seeb presents a unique opportunity to develop a new model of sustainable, 21st Century city building. With this masterplan, Oman is rethinking current ways, anticipating the future, and learning from the past to create a place that truly resonates with people and place.
Muscat is one of the few – if not the only – major city on the Arabian Peninsula that has managed to preserve its historic core and architectural heritage while at the same time expanding into a modern metropolis.
In a way, that has translated the scale, character, and visual coherence of the past into a contemporary vocabulary of open spaces and built form. But, like many great cities, Greater Muscat also suffers from urban sprawl and car-centric city planning.
_MoHUP_render 10_City Centre.jpg) |
|
The city centre of Sultan Haitham city ... featuring safe pedestrian walkways. |
The city of Muscat has grown over time in a sprawling and expansive way, with an urban population dependent on private cars for transport and focused on single family housing – driven by the local land allocation system, affordable fuel and the substantial lack of alternative modes of transport or housing.
In a society of changing aspirations and priorities, this model of urbanisation is no longer sustainable and not conducive to creating the type of city the citizens of tomorrow aspire to live in. It is not using the people’s nor the planet’s resources efficiently or responsibly and puts increasing strain on public finances.
The new city is intended to demonstrate an alternative way of city building.
Cities need to be organic, resilient, human-centric ecosystems that can adapt to the ever-evolving needs of society. Cities of the future will have to address a series of key challenges facing humankind as a whole, and the Middle East in particular. The global climate emergency is the most prominent of these challenges.
Who is the lead consultant on the project?
The Oman Ministry of Housing and Urban Planning’s Sultan Haitham City Technical Office is supported by number of consultants including SOM, Kohler Architekten, Panter Hudspith Architects, Altavia, Renardet, Mace and Meinhardt.
What is the scope of work envisaged under Phase One of the development?
The project is being developed over four phases. Phase One started this year and will be delivered by 2030. Its total area is more than 5.5 million sq m and it will contain six neighbourhoods comprising more than 7,600 residential units.
This part of the city is not only residential; it will include a major park with a total area with wadi of 1.64 million sq m, in addition to several spatial anchors including, but not limited to: an experience centre; public university; three school clusters; a health district; a culture centre; a youth centre and a large mosque.
What construction contracts have been awarded for Sultan Haitham City?
A contract was awarded to Strabag for the enabling works for Phase One of Sultan Haitham City.
What is the current status of Phase One of the project?
The enabling works are 70 per cent completed, with work on infrastructure due to start imminently.
How is sustainability being incorporated into the design and construction of the city? What measures are being taken to ensure the preservation of green spaces within it?
The city has 3 million sq m of green areas, which includes the 1.64-million-sq-m major park mentioned above.
_MoHUP_render 12_Central Park.jpg) |
|
Phase One includes major park with a total area of 1.64 million sq m. |
In terms of the design, there are many passive design strategies. For example, the city is designed to be compact but comfortable in a way that reduces the direct sun heat and avoids heat island effects. The city is also orientated to the Northeast, which is a strategic decision to maximise the flow of low temperature air for a natural cooling effect.
Another key focus is enhancing citizen mobility and connectivity by providing safe pedestrian walkways.
What challenges have been encountered to date in the development of Sultan Haitham City? How are these being addressed or mitigated?
During the design stage, the team undertook comprehensive studies to understand various risks and how to mitigate them. To date, almost everything has gone well and according to the project masterplan but like any construction project, there have been some minor challenges which have all been overcome in a short period.
What measures have been introduced to ensure the safety and wellbeing of residents?
Safety and wellbeing are key considerations of the 12 attributes that the city design is based on. These are: accessible, compact, robust, healthy, affordable, inclusive, efficient, circular, smart, comfortable, safe, and loveable.
What is the timeline envisaged for the launch and completion of the project?
Phase One will be carried out from 2024 to 2030; Phase Two from 2028 to 2035; Phase Three from 2033 to 2040; and Phase Four from 2038 to 2045.
How is technology being leveraged to create a more sustainable, functional, and resident-centric projects?
The main goal in terms of smartness is to reach the Smart City 4.0, so the team is starting to develop the digital twin for the city.

















.jpg)













 (1).jpg)














































