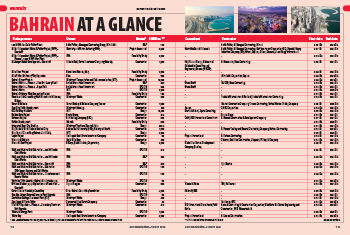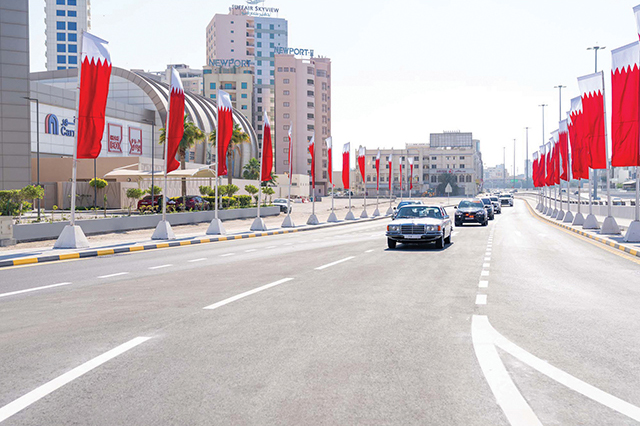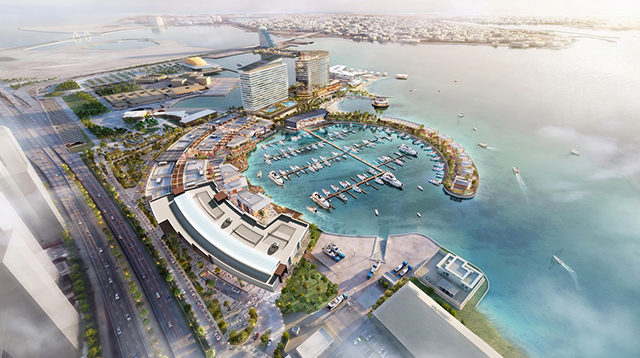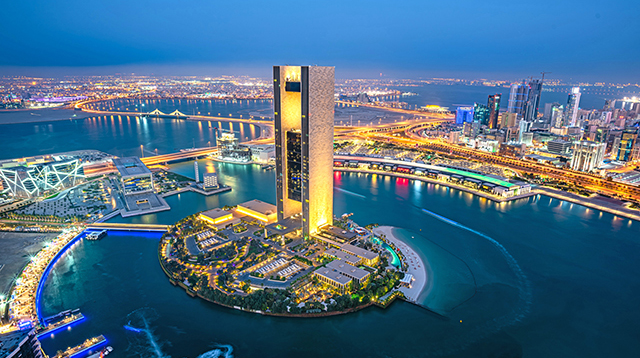
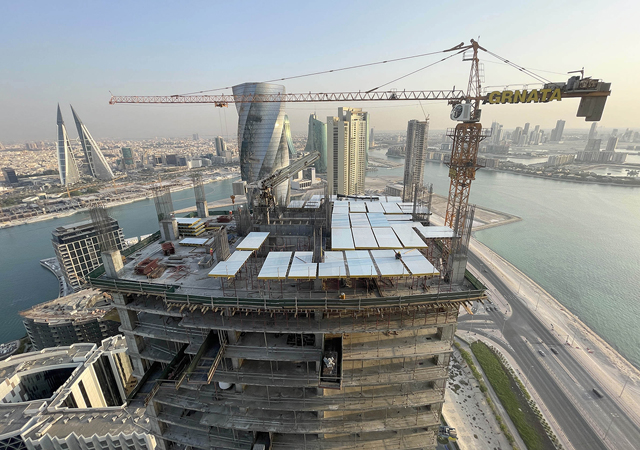 Golden Gate towers are now structurally complete.
Golden Gate towers are now structurally complete.
Structural work has been completed on Golden Gate, one of the tallest residential towers and largest residential developments in Bahrain, which aims to offer new heights of luxury and panoramic views across the Bahrain Bay area and the Manama skyline from its lofty glazed facades.
Located on one of the prime and highest density plots within the prestigious Bahrain Bay masterplan, the architectural icon will offer 746 luxury apartments in two towers involving an overall construction area of 144,814 sq m. The 49-storey Tower A will comprise 286 apartments while the 58-storey Tower B will offer 460 homes, an official of the developer Grnata Group, tells Gulf Construction’s Bina Goveas in an exclusive interview.
These apartments, which overlook the canal promenade, will have access to more than 72 luxury amenities spread across three levels over an area of 7,680 sq m to provide a resort-style lifestyle and more than 1,000 covered parks.
Elaborating on the work under way on the landmark property, Grnata Group’s Public Relationship Manager Eng Zuhair Aldallal says: “Construction work on the Golden Gate project is progressing as per schedule. The structural skeleton has been completed, which comprised 55 per cent of the entire project planning. Internal blockwork is under way and has reached 80 per cent completion. MEP work is ongoing with installation of the fire-fighting system, HVAC ducts, stairwells and lift rooms having recently commenced. Structural glazing work is in the early stages following the appointment of a specialised fabricator and approval of a sample.”
 |
|
The 49-storey Tower A will comprise 286 apartments while the 58-storey Tower B will offer 460 homes. |
“Golden Gate achieved its first milestone of topping out the podium structure in July 2020. Currently, 78 per cent of the blockwork on Tower A, up to level 44, and 85 per cent of the blockwork on Tower B, up to floor 54, has been erected. Grnata’s project team has consistently maintained the highest quality with regard to the materials used and construction processes to ensure that Golden Gate is completed to top quality standards, by the first quarter of 2025,” he adds.
Golden Gate has been designed to be energy efficient and sustainable; it features a high-performance facade system, highly-efficient LED lighting throughout the building, and the air-conditioning system of the entire development is connected to Bahrain Bay’s central chilled water district cooling system, in addition to conforming with Bahrain Bay Development’s (BBD) stringent design and construction regulations, Aldallal says.
Golden Gate boasts separate entrances and lobbies for Towers A and B and offers dedicated coffee shop/restaurants both indoor and outdoor, cinema halls, kids’ playrooms and multi-purpose halls, business centre and meeting rooms as well as many convenience stores to cater to the needs of its residents. It also hosts fitness and multi-sports facilities such as a jogging track, multi-use sports arena, climbing walls as well as an indoor squash court, separate gymnasiums for men and women, swimming pools and a spa.
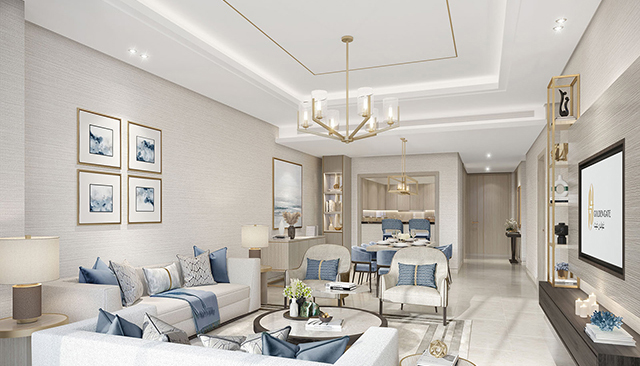 |
|
The apartments will feature superior quality interiors, furniture and fit-outs. |
The complex will have four pools including one of the largest infinity pools in the country that boasts the best views of the sea, an outdoor kids’ pool and two temperature-controlled indoor pools. All outdoor deck areas will have soft and hard landscaped areas with barbecue and dining area facilities, overlooking the infinity pool and water features.
The towers offer beautifully-appointed studio, one-, two-, three- and four-bedroom apartments with superior quality interiors, furniture and fit-outs, kitchen appliances and bathroom accessories as welll as home automation and smart solutions. The kitchens boast state-of-the-art European appliances, stone countertops and wooden cabinetry and are finished with beautiful detailing and soft lighting, while bathrooms combine Marvel Lappato polished wall tiles and Evolution Marble Tafurett floor tiles with fittings sourced from leading European brands such as Duravit and Hansgrohe (Germany).
Construction & Challenges
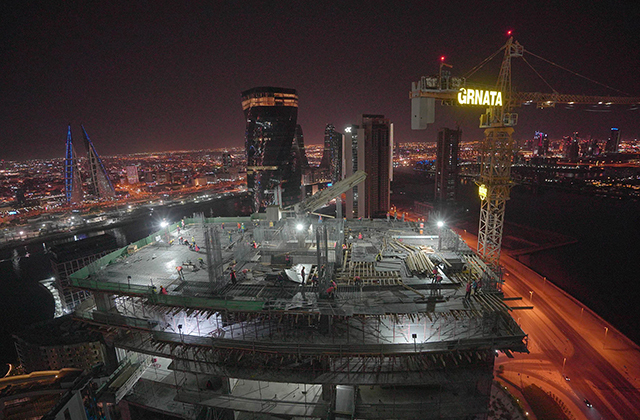 |
|
The project is scheduled for completion by the first quarter of 2025. |
Golden Gate’s towers rise above the largest raft foundations cast in Bahrain’s construction industry using 9,200 cu m of special very high-strength readymix concrete and 1,800 tonnes of high-strength reinforcement steel, according to Aldallal.“A total of 377 piles, each driven 23 m deep into reclaimed land, were capped with integrated pile caps to support the 3.2-m-deep raft foundation.
The structure comprises a combination of solid reinforced concrete slabs and post-tensioned floor slabs that sit on framed RCC columns, with lift and stair cores and infill blockwork. The towers have been designed to withstand wind speeds in excess of 120 km/hour with dead and live loads critical combinations to ensure that the sway of the buildings will be well controlled to human comfort tolerance levels.
The construction of the project has been assigned to Grnata Contracting.
Commenting on some of the challenges of the project, Aldallal says: “After Grnata took over Golden Gate from the earlier developers, its management and teams have strived to put the project back on track and make progress despite the adverse Covid-19 pandemic while performing site operations under stringent health, safety and environmental standards in compliance with directives of the Ministry of Health and Ministry of Works.”
Grnata aims to complete the entire Golden Gate project in one phase and hand over fully completed and ready-to-use operable amenities.
“Under Grnata leadership, Golden Gate has successfully crossed important milestones like topping out of the structure and achieving 3 million safe manhours without any loss time accidents and any Covid casualties,” he adds.
Building composition
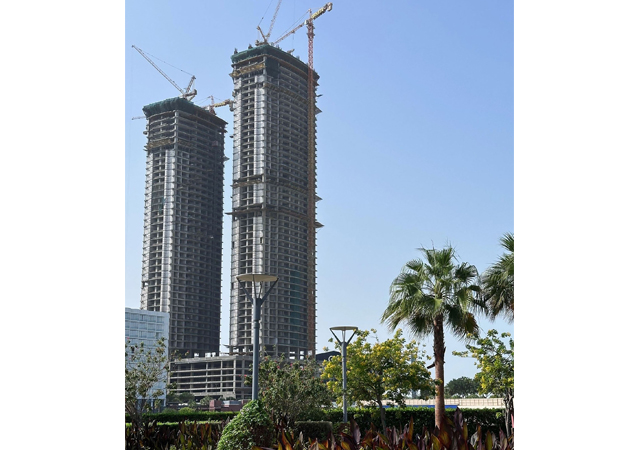 |
|
The project is scheduled for completion by the first quarter of 2025. |
The towers have been built using high-grade readymix concrete, high-strength steel and structural steel inserts in the main columns to minimise structural member sizes in a bid to boost carpet areas for home buyers and to efficiently and safely transfer all building loads including lateral wind loads and earthquake dynamic loads to the foundations, while enabling the required structural movement. Seismic loads have been considered in the structural design as per relevant intentional standards (Zone 1) along with other critical load combinations, Aldallal explains.
“Dynamic force transfer through the Lumped Mass method has been considered in structural design to ensure building movements are accurately assessed to ensure they fall within human comfort levels,” he adds.
The high-performance façade system comprises fully glazed curtain-walling, aluminium composite panels (ACP) and granite stone cladding along the base. This includes aesthetically appealing full-height glazing panels, full-height smooth sliding door systems for the balconies, and spaced-out mullions and transoms with the slimmest possible profiles to maximise views out of all apartments in both the towers, Aldallal points out.
“The full glass façade aims to maximise daylight in indoor spaces, while complying with the stringent specifications set by EWA to achieve best possible on heat transmissions U-values, and efficient shading coefficients. Fully weather-tight (air and water), hermetically-sealed double-glazed units featuring high-quality premium proprietary accessories that offer the best acoustic insulation have been tested rigorously before installation,” he adds.
 |
|
All outdoor deck areas will have soft and hard landscaped areas. |
Access to and maintenance and cleaning of the facade will be facilitated by a dedicated highly efficient building façade cleaning system.
Premium Otis elevators, including some of the fastest lifts in Bahrain will ferry residents and visitors at speeds of 4 m/sec within the towers. Tower A will have three passenger lifts and one service lift and Tower B will have four passenger and one service lift.
“Grnata Contracting aims to equip the lifts with the latest smart features including multi-media screens to keep residents well informed and engaged during vertical movements; the latest access control systems (ACS) and face recognition features; hybrid destination control systems; keypad or sensor-type control panels with anti-bacterial properties; mobile app controlled lift calling; and remote maintenance capabilities to enhance lift reliability – all as first time installations in Bahrain,” he says.
The air-conditioning system will be connected to BBD’s district cooling system. Individual fan coil units (FCUs) are provided in the living rooms and each bedroom has contemporary designed thermostats. All flats are provided with treated fresh air, with the intake systems designed to recover the heat energy from the exhaust air before discharging it into the atmosphere, thus enhancing building services efficiency at Golden Gate Towers.
Golden Gate has received the five-star award for the Best Residential High-Rise Development and The Best Apartment/Condominium Development in Arabian Property Awards 2023-2024, Aldallal remarks.
“Grnata Contracting is proud to have received this prestigious award and regards it as an independent international certification that proves the excellence of the project and its implementation in accordance with the best international specifications, advanced engineering designs, high-end entertainment facilities and modern technology,” he concludes.








.jpg)




.jpg)




























.jpg)

































