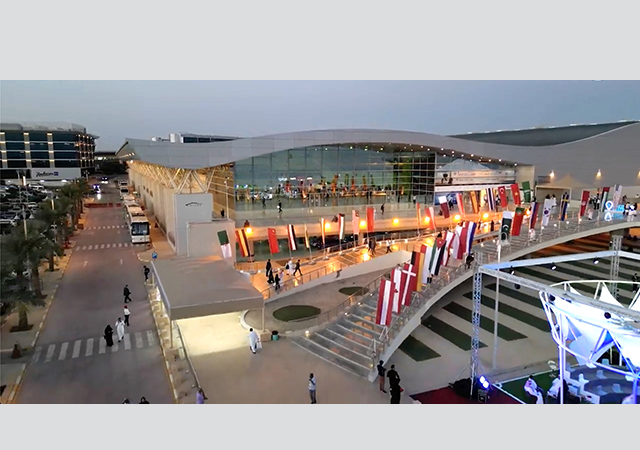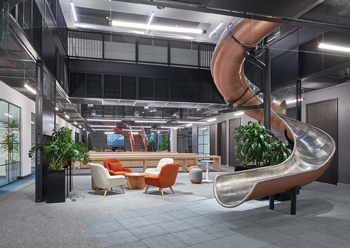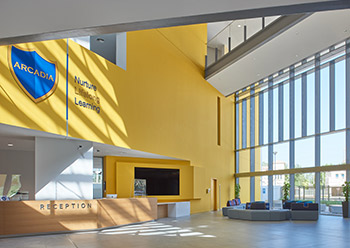
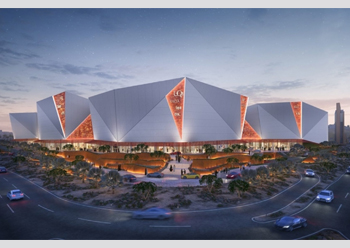 Benoy has reinvented the traditional mall as partially open-air retail streets, plazas and boutique streets.
Benoy has reinvented the traditional mall as partially open-air retail streets, plazas and boutique streets.
Leading global architectural firm Benoy says steady progress is being made on Solitaire, a vibrant 65,000-sq-m urban district being developed by the local Al Marqab Investment Company in the Saudi capital Riyadh.
Benoy’s scope of work includes masterplanning, architecture, landscape design and interior design services. It marks the practice’s largest on-site project in the Middle East.
Giving a project update, the architectural firm says engineering progress for the basement and pad is almost complete and soon the first columns will be seen rising out of the ground.
 |
|
Work on the basement and pad of the mall is almost complete. |
The project will see Benoy break down the traditional form of a shopping mall and reinvent it as partially open-air retail streets, plazas and boutique streets alongside an elevated roof garden. Its sustainable design strategy includes a series of wind towers that are aimed to create a comfortable outdoor environment by using passive cooling technology.
“The design vision is based on the crystalline forms of a geode which has inspired our design and informed the building’s facades, internal finishes and landscape. The diverse programmatic mix is arranged across three levels to create interconnected spaces to engage its users and promote wellbeing,” says a company spokesman.
“The high-quality public realm is the soul of the Solitaire; enticing landscape, water bodies and respite areas are created for the comfort of visitors, to enhance their physical experience. Across the north and south plazas, an immersive, verdant experience is designed to inspire and delight – shaping a drama of green space and a radical new landscape for the people of Riyadh,” he states.
 |
|
Solitaire ... a new-concept mall in Riyadh. |
“We are excited to see our project Solitaire taking shape in Riyadh. It will see us reinventing retail as a vibrant urban district promoting social engagement and creating a landmark destination,” he adds.
The design, led by the international architects Benoy, encompasses two basements, ground floor and first floor retail spaces. The modern design allows for internal areas to be extended to the plot boundary and use of a fully developed boulevard plaza space.


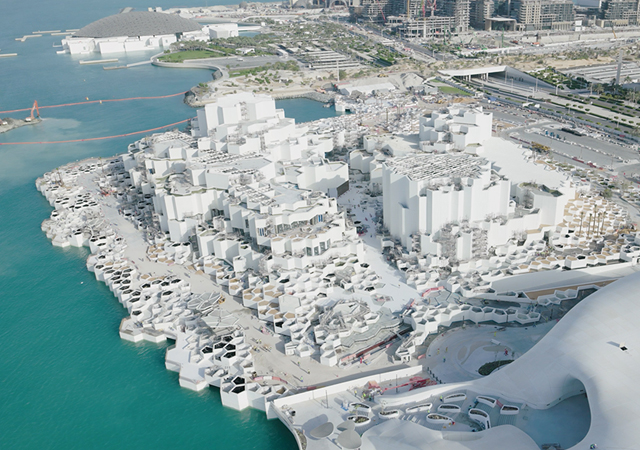
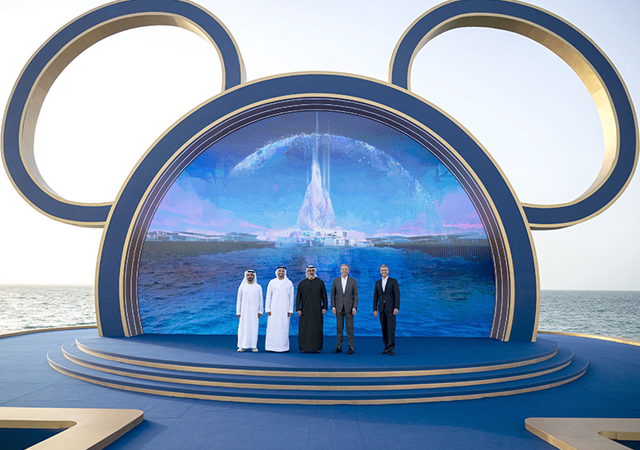
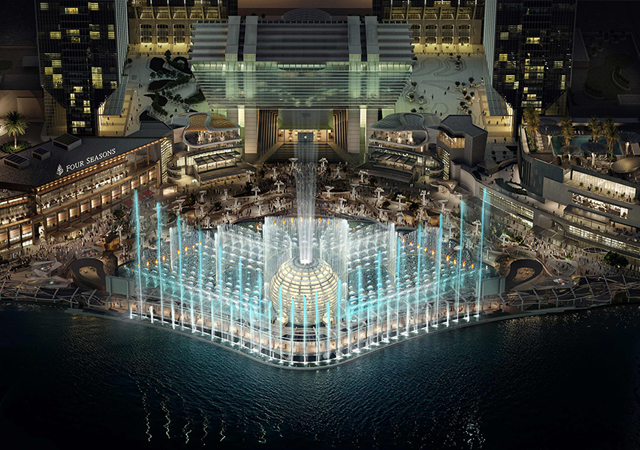
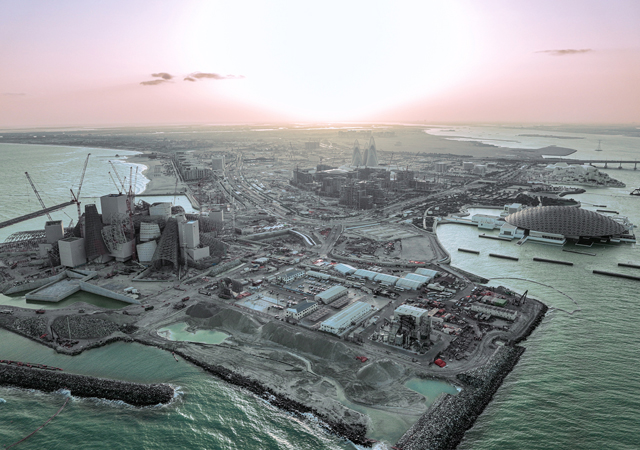
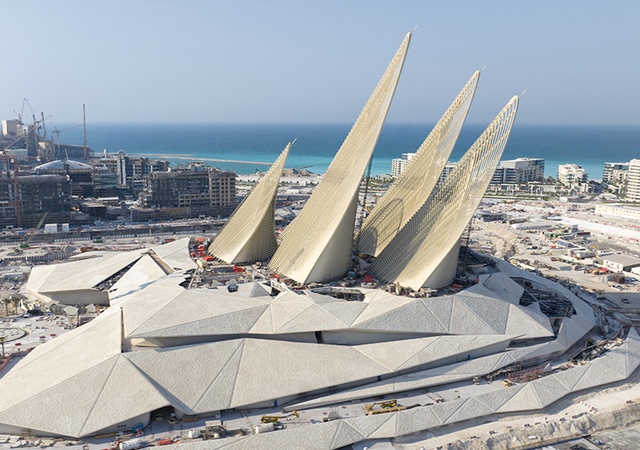
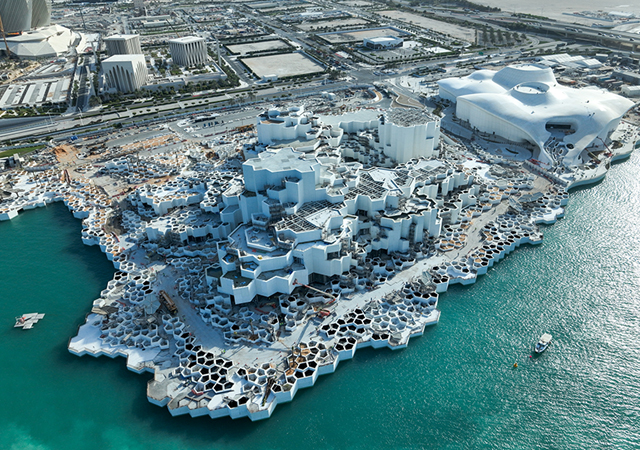
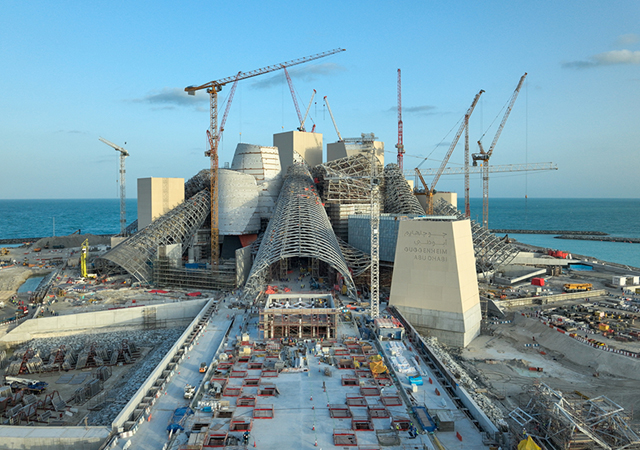
.jpg)
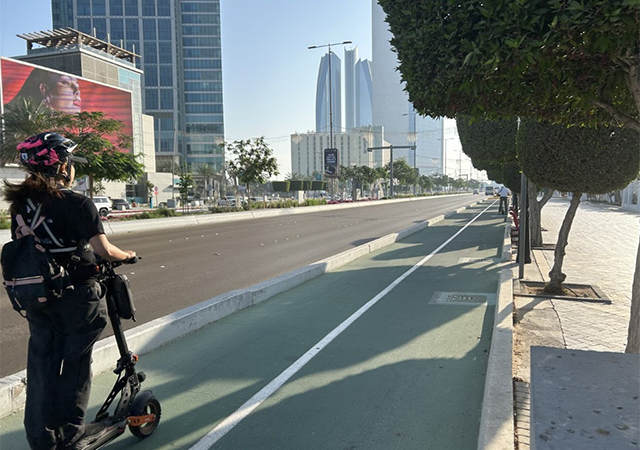
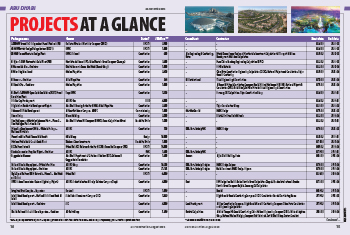

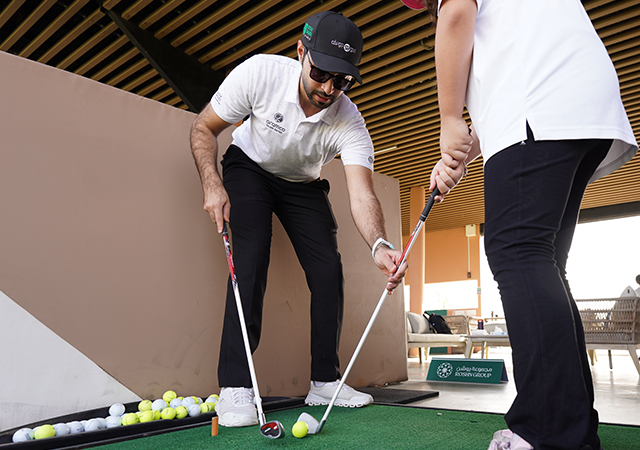
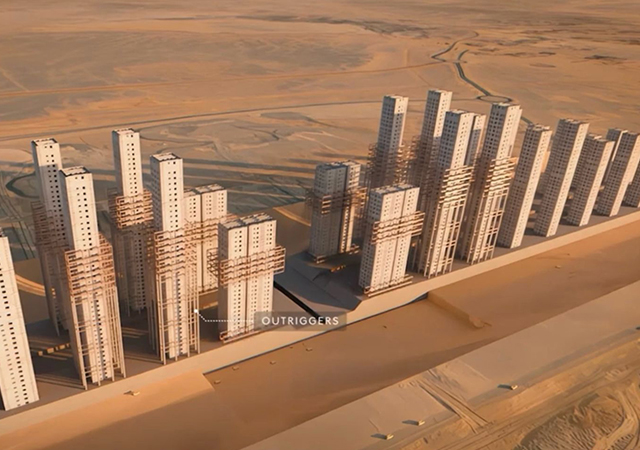
.jpg)
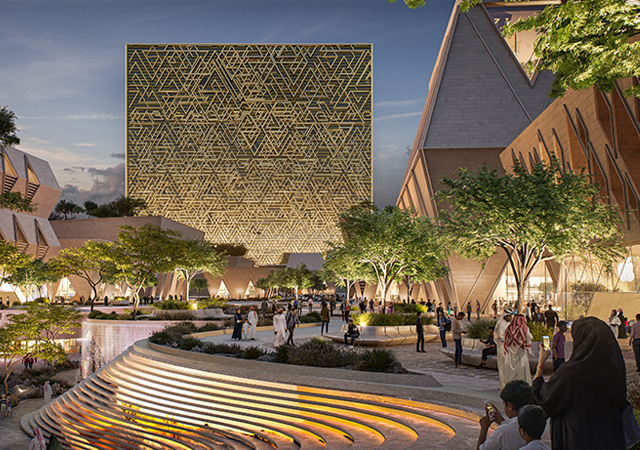
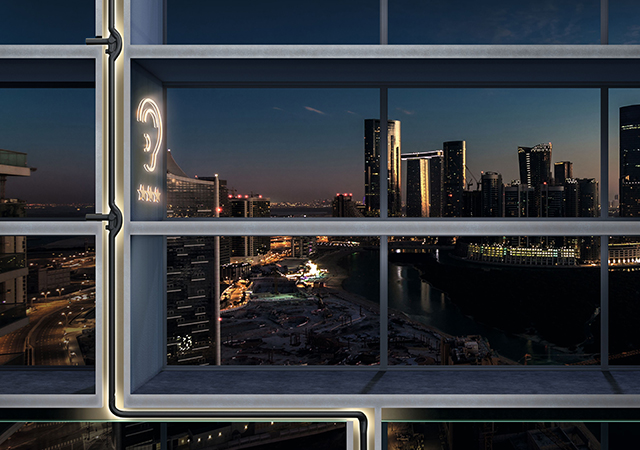



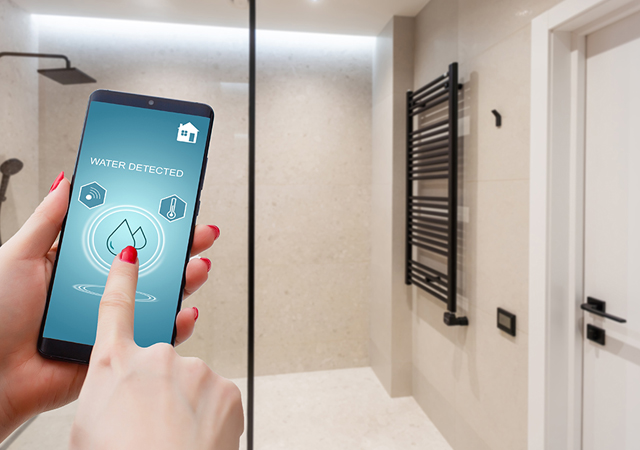
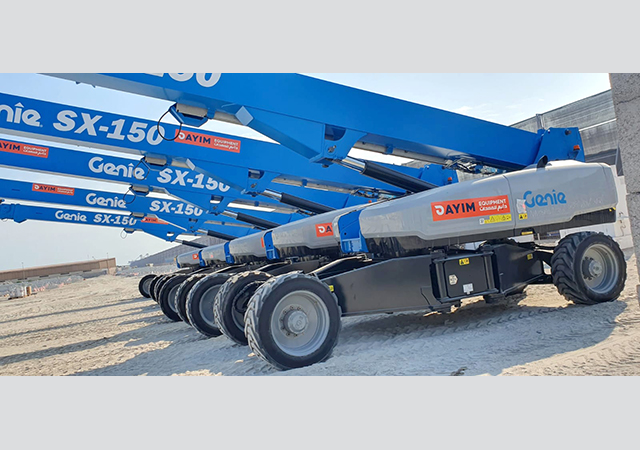
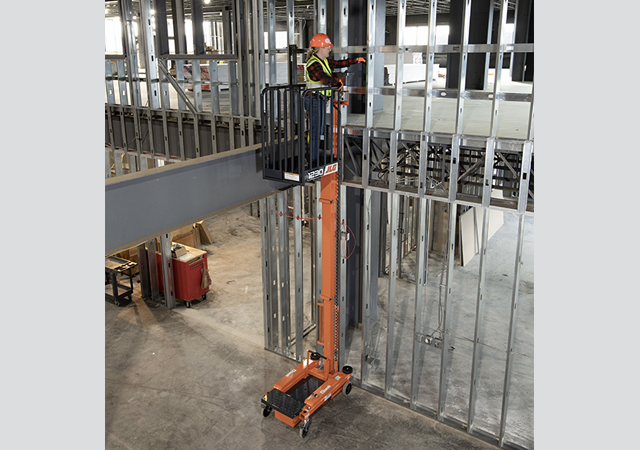
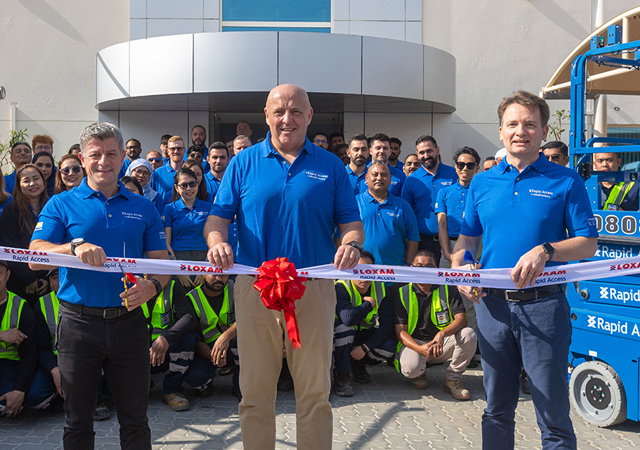
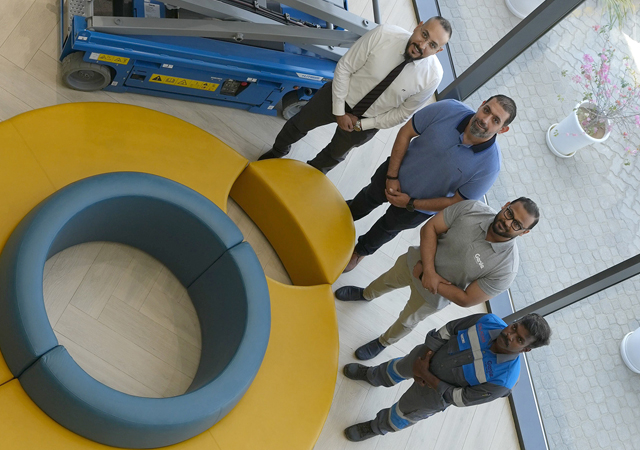
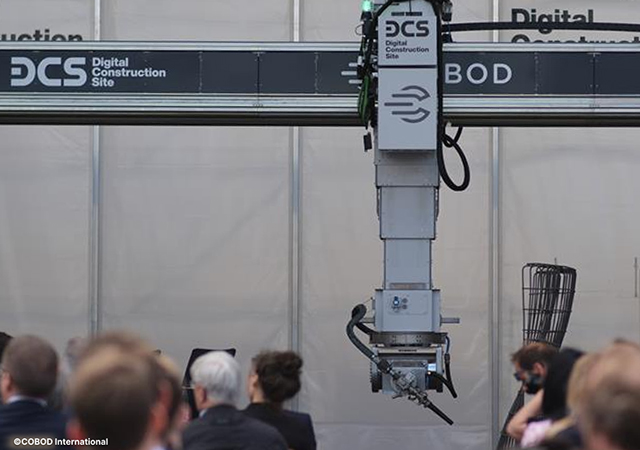
Doka (2).jpg)
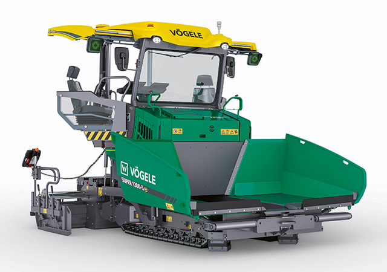
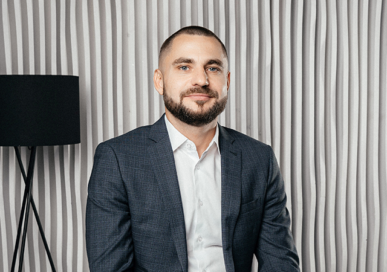

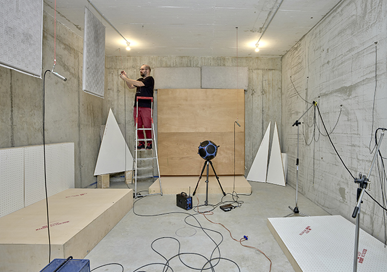
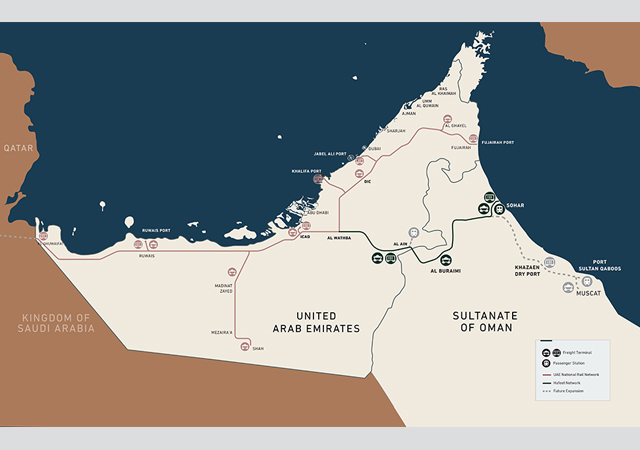

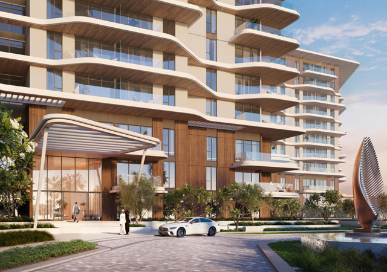

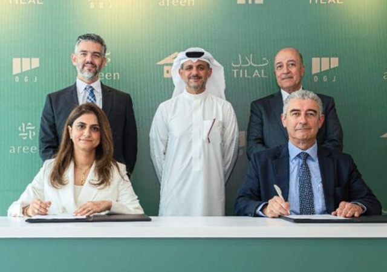
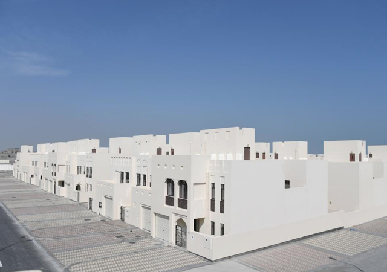
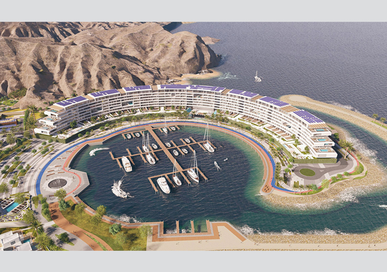
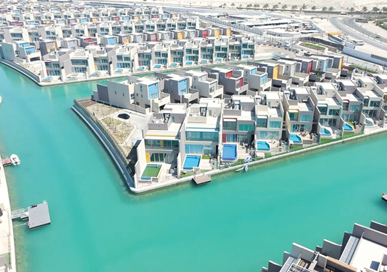
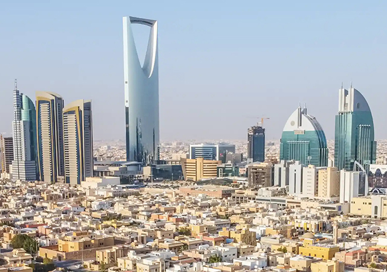

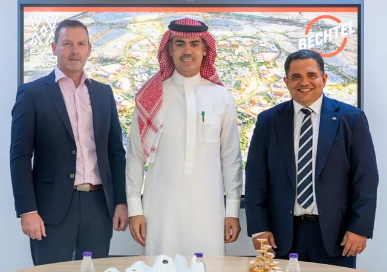
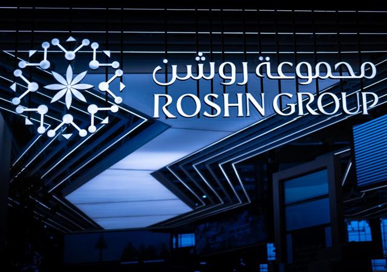
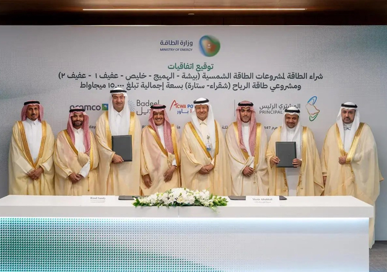
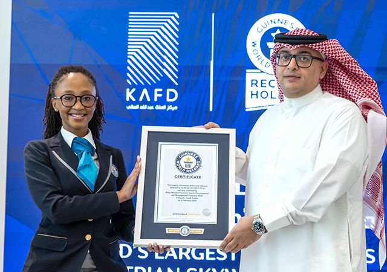
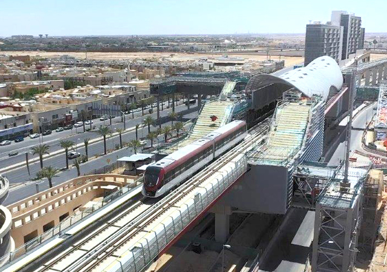
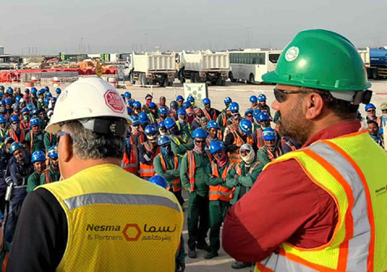
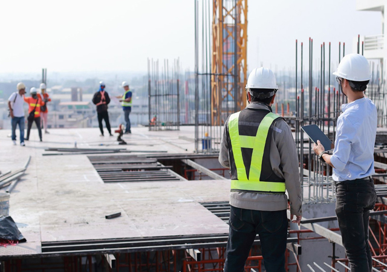
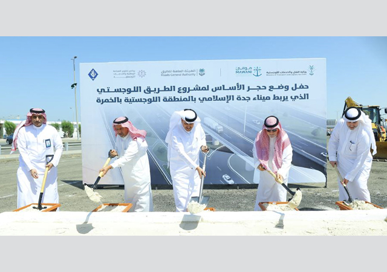
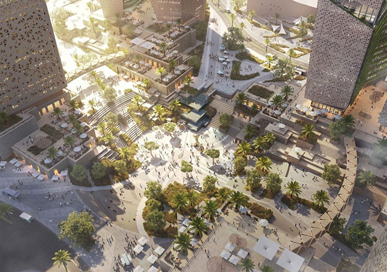

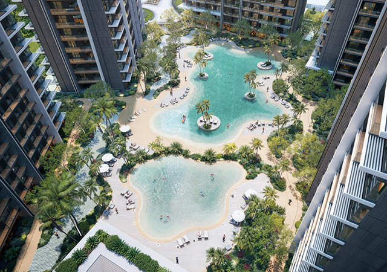
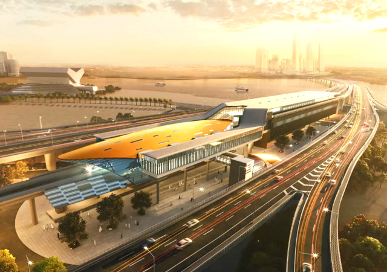
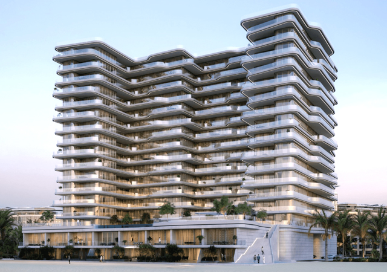
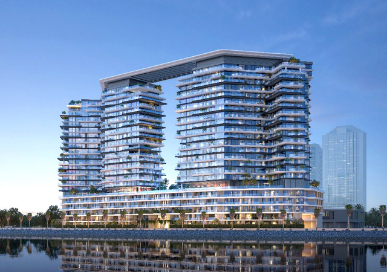
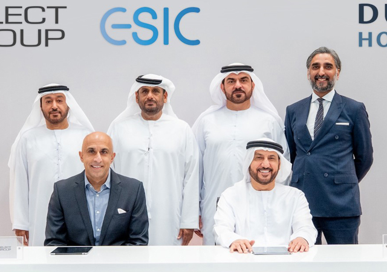
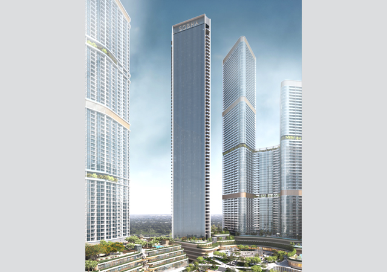
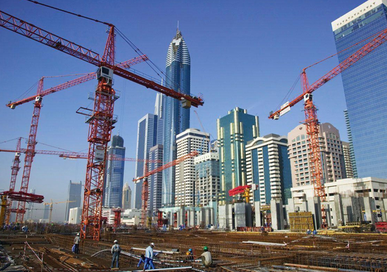
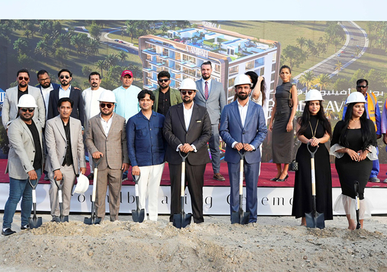
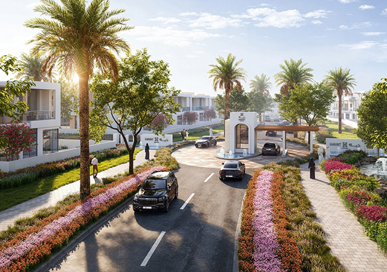
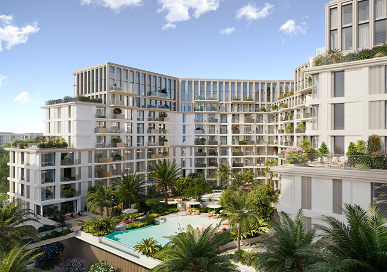
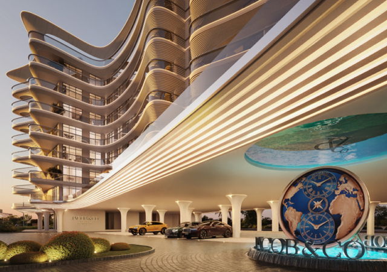
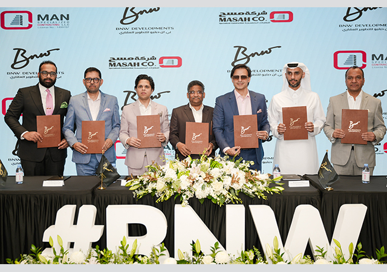
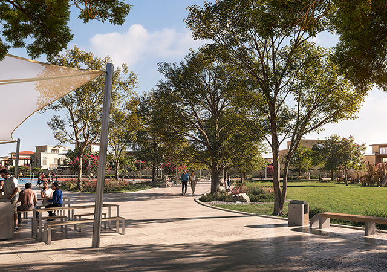
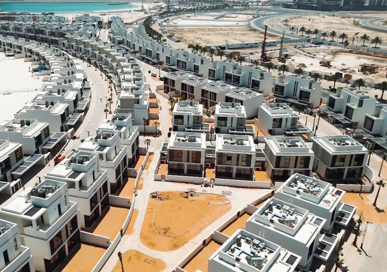
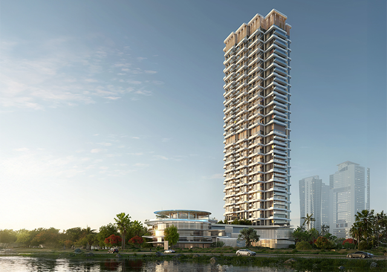
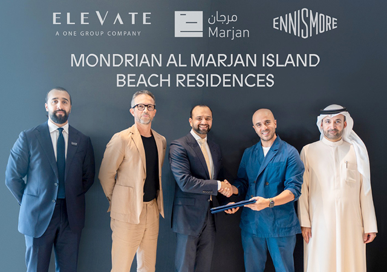
.jpg)
.jpg)
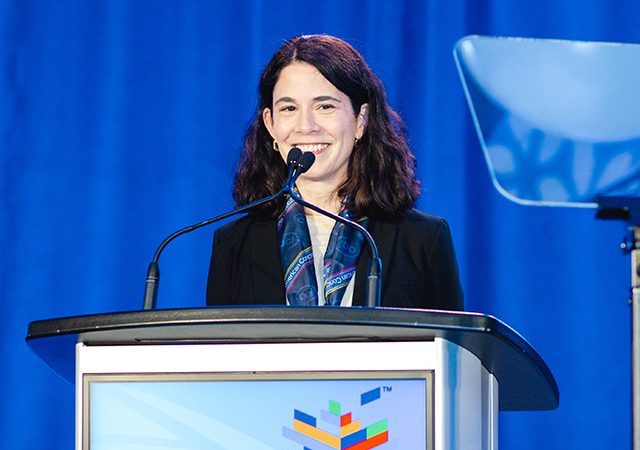
.jpg)
