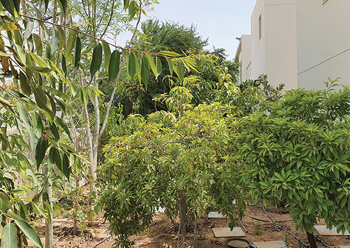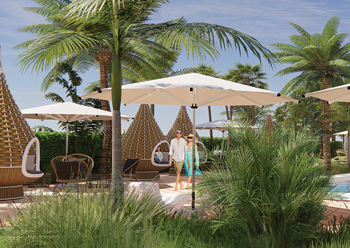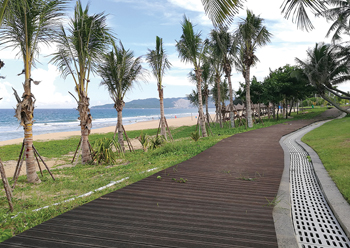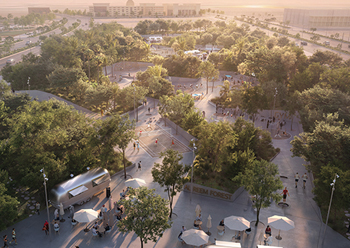
 Al Heera Beach & Marina Lush greenery, seating, and playgrounds turn every cluster into a place that promotes communication.
Al Heera Beach & Marina Lush greenery, seating, and playgrounds turn every cluster into a place that promotes communication.
Years after transforming Sharjah’s Noor Island into a green, urban paradise, German architecture office 3Deluxe is set to add another vibrant destination in the emirate to its portfolio – this time an attractive urban beach with a marina which is being developed as part of measures to enhance Sharjah’s tourist infrastructure.
Work on the project, known as Al Heera Beach & Marina, is currently in progress and is scheduled for completion in November this year. Located at Al Heera Beach in Sharjah City, the project is being spearheaded by Sharjah Investment & Development Authority (Shurooq) and has been designed by 3Deluxe into an attractive urban location featuring restaurants, cafés, playgrounds, ample greenery, jogging- and bike-tracks to provide city dwellers with an attractive area between beach and city.
Three-organically shaped platforms, each featuring eight buildings and pavilions, blend harmoniously into the setting, comprising a 3-km-long beach and promenade. Embedded between clusters 2 and 3 are a marina with a clubhouse, several service buildings, and a small park. From the small park, there is an attractive view of the marina, which is open to the public and, in combination with the park, enhances the location’s excellent amenity value.
The Al Heera Beach & Marina development’s three organic beach clusters are inserted between roads, promenades, and beaches and offer space for numerous restaurants, cafés, mini-markets, and service buildings. The arrangement not only means several restaurant terraces face the sea but simultaneously forms an inner square-like area that is lined by cafés.
 |
|
Al Heera Beach & Marina ... to feature restaurants, playgrounds and ample greenery. |
Access to the promenade on the one side and the beach on the other is both intuitive and flowing. An organically shaped shaded roof covers the “square” of each cluster and creates a pleasant atmosphere. Lush greenery, seating, and playgrounds turn every cluster into a place that promotes communication and entices visitors to linger.
The small marina can accommodate 100 boats of various sizes. A clubhouse with a restaurant and roof garden forms the heart of the marina. The sophisticated architectural building consists of a flowing, undulating roof providing pleasant shading for the restaurant terraces. Club guests can also enjoy an exclusive, resort-like area with pools and cabanas. An impressive administrative building with reception and premises for a sailing school, with boat rental and several storage and service buildings, complement the ensemble.
The Al Heera beach development, work on which began in December 2020, is one of Shurooq’s key projects to enhance the quality of life for Sharjah’s residents and promote both diversity and the coexistence of the various cultures.
3Deluxe is involved in other projects being spearheaded by Shurooq involving the development of urban and tourist infrastructure measures for the emirate.
 |
|
The tropical rainforest habitat within Butterfly House at Noor Island. |
Noor island
Among its first projects for Shurooq, was the 45,470-sq-m Noor island located in Sharjah’s Khalid Lagoon which was transformed into an attractive tourist hotspot with leisure and recreational facilities.
Opened in December 2015, the island is an extraordinary urban adventure space that brings together nature, architecture and art to produce a coherent multi-media spectacle. It consists of a uniquely-designed, covered and streamlined structure inspired by a natural environment for butterflies, a pedestrian bridge that serves as an entrance to the island, a Literature Pavilion, a children’s playground, an egg-shaped OVO Art Sculpture and exclusively commissioned art sculptures from renowned artists. The OVO sculpture combines three elements – wood, LED lighting and water vapour – and is characterised by a multisensory installation, where visitors can move through a light-reflective water pool to reach the two entrances of the sculpture.
“With its elaborate design, the landscaped park is a modern interpretation of the Garden of Eden: The natural play of light and shadow intermingles with orchestrated light scenarios; a magic forest enchants visitors with illuminated trees that are ablaze with countless colours, and gleaming meadows that sway in the wind,” says a spokesman for 3Deluxe. “And amongst this richly designed landscape, two buildings stand out for their striking architecture: Butterfly House with its golden gleam and the calyx-shaped Literature Pavilion.
 |
|
Butterfly House, with its golden gleaming sunshade roof. |
The centrally-placed Butterfly House, with its golden gleaming sunshade roof, is discernible from afar. The impressive, organically shaped steel structure is covered in thousands of star-shaped metal blossoms, which paint ornamental patterns on the interior of the glass pavilion as the sunlight shines through them. In addition to a tropical rainforest habitat that is home to exotic butterflies, the building with the expressive design accommodates a souvenir shop and a café with an atmospheric ambiance.
On 230 sq m, the rainforest biotope boasts a spectacular form of landscape design. Planting areas with tropical vegetation have been embedded in a white, three-dimensional sculpted surface that seamlessly covers the floor and walls. The graphic print on it references the ornamental design of the sunshade roof. More than 2,500 exotic butterflies populate this landscape that is both artificial and natural. Visitors can watch their different stages of development from the egg to the caterpillar and to the butterfly.
The outdoor facilities at Butterfly House have been designed with water basins and floating planting baskets, serving as a communicative mingling spot at the heart of the island.
The second main attraction of the landscaped park is located on the island’s south side. The Literature Pavilion’s flowing contours take their cue from the recurrent theme of star-shaped blossoms that are found everywhere in the architecture on Noor Island – and once again on the floor and seating elements in the pavilion: Here the petals combine all surfaces into a visual unit to produce an overarching ornamental pattern. The airy building is open on all sides, with nothing but translucent curtains separating the indoor and outdoor areas. Taking centre stage in this spatial design is a fountain with muted light scenarios and tranquil music enhancing the Literature Pavilion’s contemplative atmosphere.
The park also includes an organic outdoor lounge situated in the midst of a leafy grove. The bar and the platforms scattered between the trees are made of horizontally layered boards that offer versatile use as seating, tables or storage spaces. The tailor-made outdoor furniture is in perfect harmony with its surroundings, while the surfaces printed with bright colours attract the attention of passers-by.
In the northern half of the island are the Gleaming Meadows which, as dusk sets in, transform into a landscape made of millions of tiny twinkling lights, with a footpath leading into the midst of it.
Other highlights include the Magic Tree, a withered tree that morphs into a stunning light sculpture; Anima Tree, where moving images appear on its leaves; Firefly Trees, two large trees which have millions of coloured lights whirring in their crowns; and Cactus Garden.
In terms of streetscapes, four organic abstract objects line the path that takes one around the island. The comfortable seating sculptures are both objects of art and objects of utility – meaning one can simply enjoy looking at them or take a seat as well, says the spokesman. Graphic artworks cover the three-dimensional surfaces of the benches; their expressive compositions of shapes and colours interpret visual impressions of Noor Island.

















.jpg)













 (1).jpg)















































