

Conceived as a vision to recreate a Mediterranean seaside village in the heart of Dubai, Port de La Mer is currently taking shape with construction work in progress on four of the six plots it will spread over in the Jumeirah 1 area.
The residential development is part of the wider La Mer development by Meraas. Occupying a 103,323-sq-m area on a man-made peninsula, it is set around a marina to house mega yachts and will feature services and food and beverage (F&B) outlets.
Port de La Mer includes 1,499 apartment units involving a total built-up area (BUA) of 297,787 sq m of which 190,221 sq m are residential units and the rest being services, parking and common areas.
Dewan Architects & Engineers, one of the region’s leading architectural and engineering consultancy firms, developed the design for the project and is currently supervising the construction.
 |
|
The project aims to create a small village community by the sea. |
Design work started on the first plot in the summer of 2018.
Highlighting the current status of the project to Gulf Construction, Chief Design Officer of Dewan Mohamad Adib says: “We have just finished the last phase in design. The project is under construction with the four plots under design development. Construction is 80 per cent complete on Plots Two and Three, and work is 60 per cent complete on Plots One and Four of the site. Construction has not yet begun on Plots Five and Six of the project.”
The designer’s inspiration for the development was an old established Mediterranean seaside village that had grown organically, “where the public realm has a central role in the daily usage of the inhabitants ... think: small alleys with little shops, larger piazzas for gathering and entertainment, podiums with raised pools and gardened terraces, etc,” says Adib.
“We wanted to convey the feeling of being in a Mediterranean seaside village with its small, sheltered roads and paths that lead down to the sea, offering views to the marina and the water,” he adds.
Given that the market in Dubai is changing and people are looking for more human-scale projects near the sea, the client wanted to develop a project that better integrated with the sea and its uses, including boats, beaches, etc.
 |
|
Port de La Mer project will be phased according to market needs. |
One critical requirement from the developer was that all apartments had to provide direct views of the sea, which Dewan achieved by slightly rotating the buildings and strategically positioning them on the plot. This method further added to the organically-grown old seaside village feel the designer envisioned, according to Adib.
“The main challenge was to separate the cars from the pedestrians to allow for a more human use of the public realm,” he continues. “Obviously, the market parameters of the Dubai real estate market had to be met with the distance between buildings, the privacy issues, the standardisation of the apartment types and especially the wet areas to achieve the required efficiency. We also had to ensure we met the budget and quality required to achieve sales in the challenging time that this project was launched.”
The client wanted a cost-effective and efficient development that could be phased according to market needs, flexible in its modulation to allow adaptation to changes in the demand as well as simplified and standardised construction processes to allow for a quick and quality finished product.
“The challenge was to accomplish all of these objectives without losing the look and feel of the small village community by the sea,” Adib points out.
 |
|
The highlights of the project are the Mediterranean-style architecture, tiled roofs, and stone features for the lower floors. |
Among the highlights of the project are the Mediterranean-style architecture, warm earthy hues and colours, wooden accents on terraces and balconies, window shutters, tiled roofs, stone features for the lower floors, and extensive greenery.
“It is a challenge to deliver on the vision of the client while maintaining the tight time frame to execute and handover the project on time,” he concludes.
Dewan – an international architectural and engineering consultancy (AEC) firm with offices in seven countries across Europe, the Middle East, and Asia – specialises in mixed-use, hospitality, residential, commercial, education, retail, and urban planning.
Fountain Views
The AEC firm has now added yet another iconic development to its already impressive portfolio of projects with the last of the multiple phases of Emaar’s Fountain Views set to be handed over this month (June).
 |
|
Address Residence Fountain Views features a unique scalloped west façade with a subtle, alternating pattern in the placement of its double-glazed windows and adjacent balconies. |
The luxurious mixed-use development is situated in Downtown Dubai, which is billed as the world’s most prestigious square kilometre hosting at its centre the Burj Khalifa, the world’s tallest building. The towers rise above three basement levels, ground and mezzanine levels and a 10-level podium.
Speaking to Gulf Construction last month, Dewan’s Projects Director Yann Pennes said: “Currently, we are working through some final detail work, but the project is 80 per cent operational/occupied.”
Dewan started work as the lead consultant on the project in 2014, with multiple phases having been completed and handed over between July 2018 and June 2021.
The impressive three-tower complex includes The Address Residence Fountain View and a five-star Address hotel strategically situated at the entrance of Mohammed Bin Rashid Boulevard from the north-east side of Dubai Mall.
Towers One and Two are serviced apartments, while Tower Three – which is slightly taller than the other two – houses serviced apartments and the hotel.
The complex’s premium retail and entertainment experiences are directly accessible through the podium of the tower, forming part of the prestigious Dubai Mall via a bridge link leading to the mall.
.jpg) |
|
The project aims to deliver a world-class hospitality, residential, and retail development. |
According to Pennes, Emaar’s aim was to develop a landmark project and deliver a world-class hospitality, residential, and retail development that will further reaffirm the unrivalled global destination that Downtown Dubai has become.
The key players involved in the project are Dewan Architects & Engineers – lead consultant (Address Residence), Atkins (design – Address hotel), DPA (design retail and Boulevard Point), and Turner International ME (project management consultant) with ACC having been the main contractor.
The initial pre-concept studies for Address Residence was carried out by AS+G.
The Address Residence Fountain Views comprises two 60-storey luxury residential towers each with 280 units offering spectacular, unobstructed views of Burj Khalifa and The Dubai Fountain. Altogether there are 786 serviced apartments ranging from one to four bedrooms as well as duplex apartments and penthouses.
 |
|
Towers One and Two are serviced apartments, while Tower Three houses serviced apartments and the hotel. |
Elaborating on the design of these towers, Pennes said: “Designed to respond to its environmental context with a delicate balance of solidity and transparency, The Address Residence Fountain Views features a unique scalloped west façade with a subtle, alternating pattern in the placement of its double-glazed floor-to-ceiling windows and adjacent balconies. This both maximises views and creates a dynamic woven texture, like a fabric of glass.”
Pennes says the sheer size of the project offered various challenges the team had to solve – including planning and executing the world’s largest single cast of concrete for the raft - under a challenging time schedule while preserving the tenants’ and owners’ access to their units as the different phases were under construction.



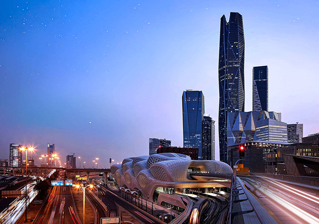
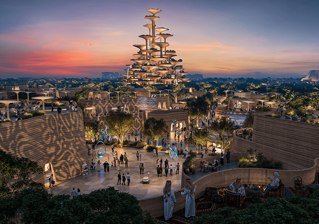
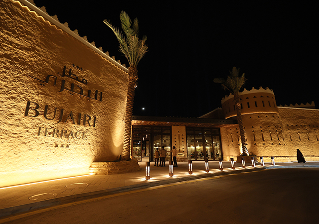
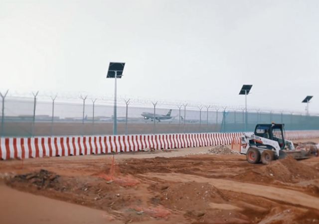
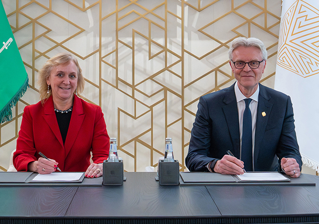
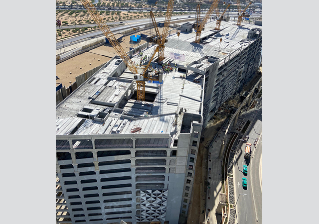
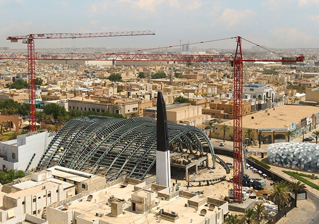
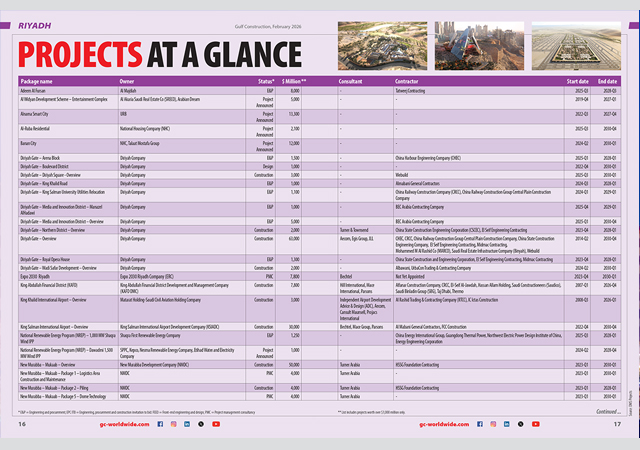
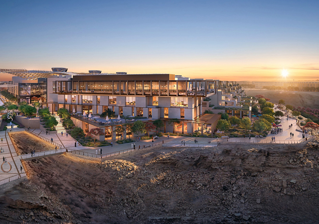
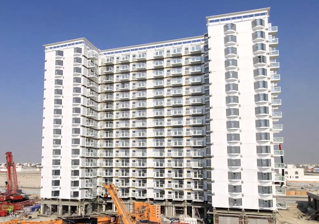
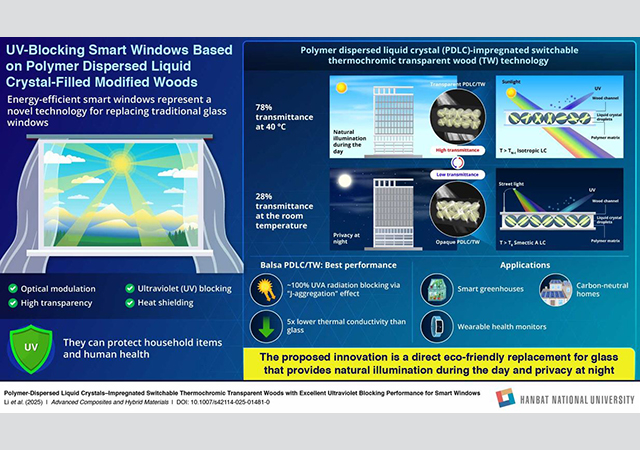
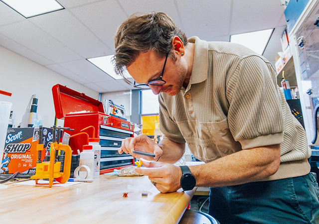
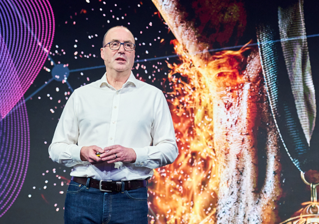
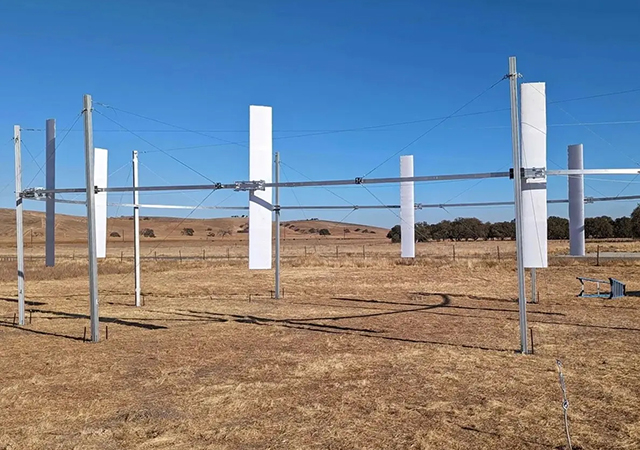
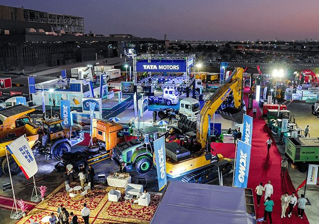
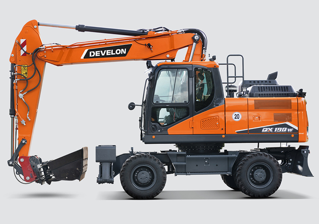
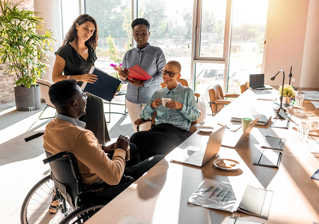
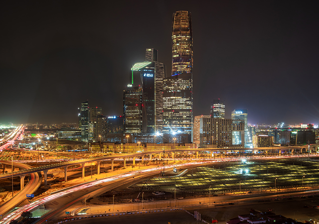
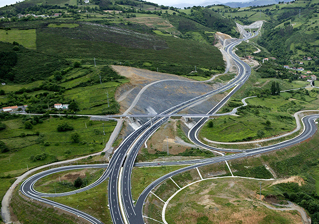
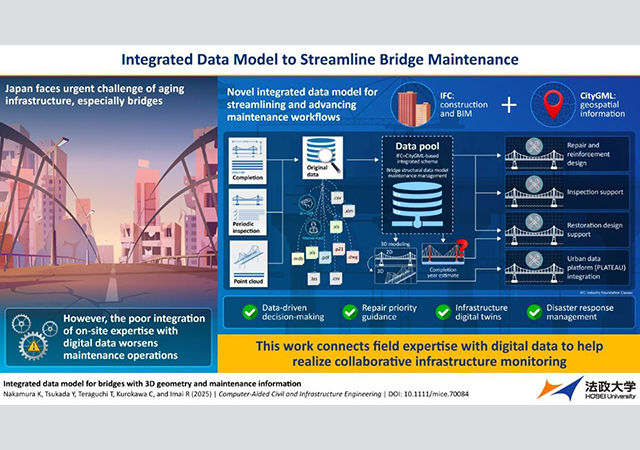
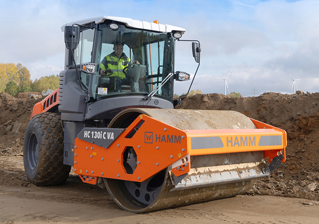
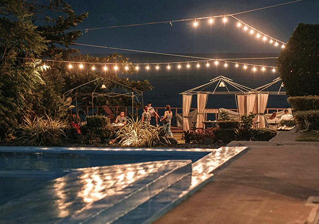
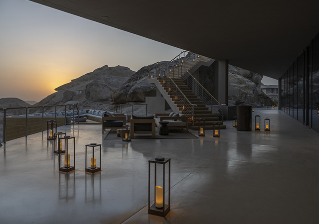
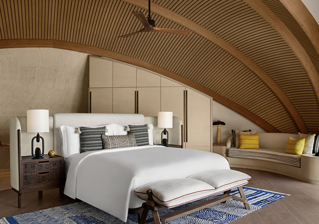
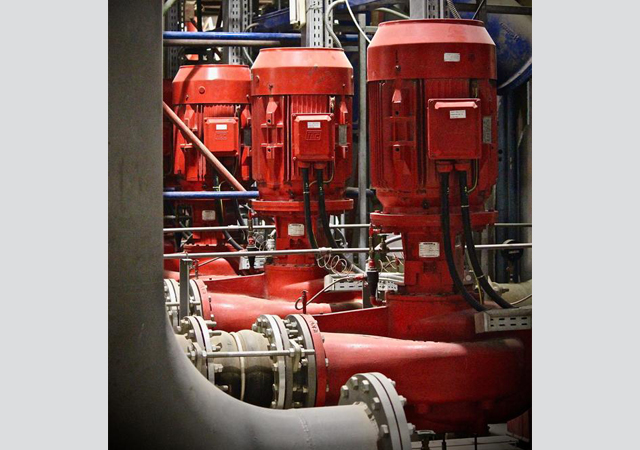
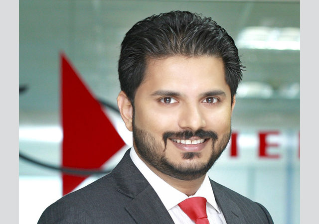
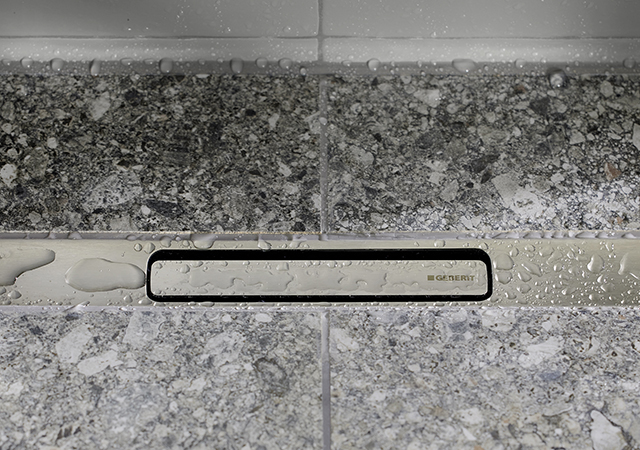
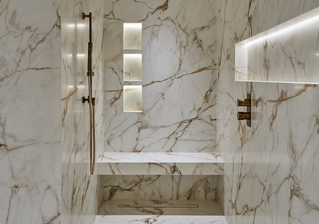
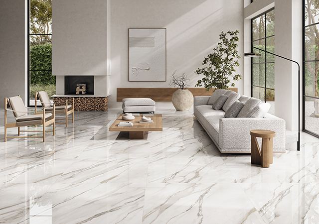
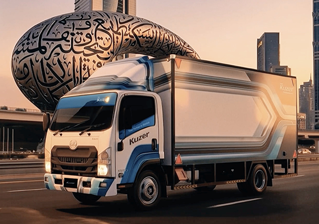
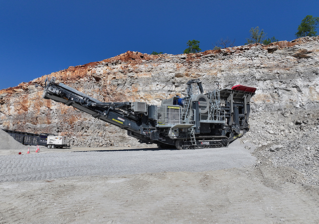
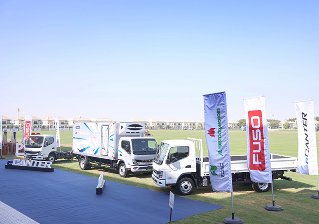
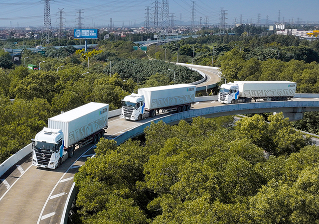

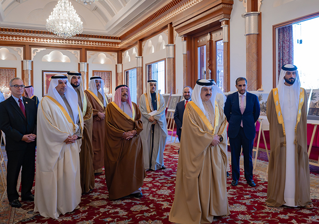
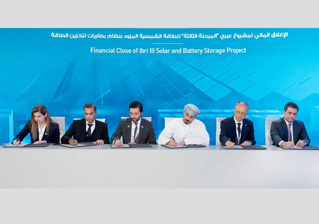
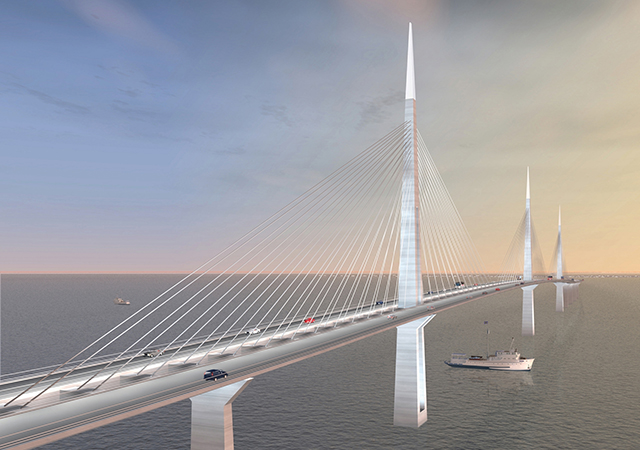
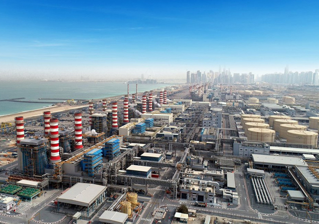
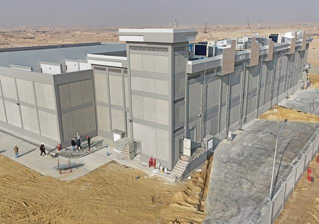
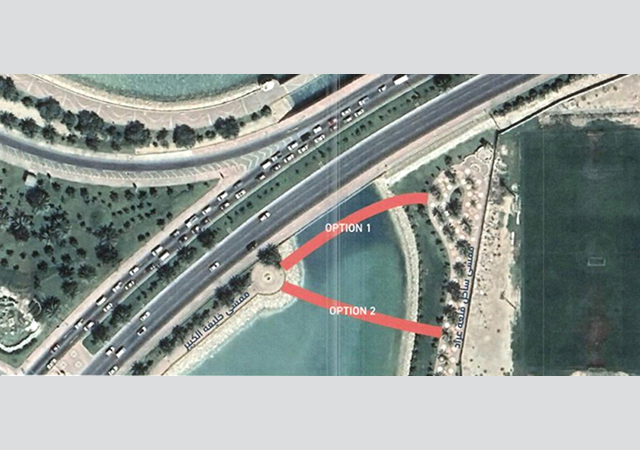
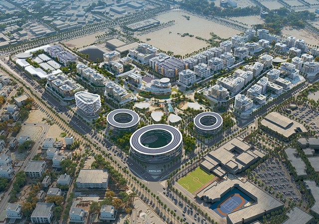
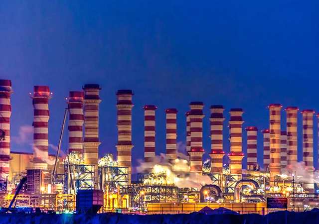
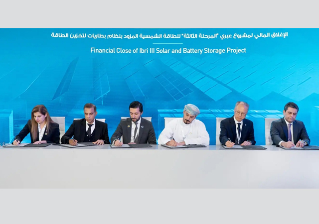
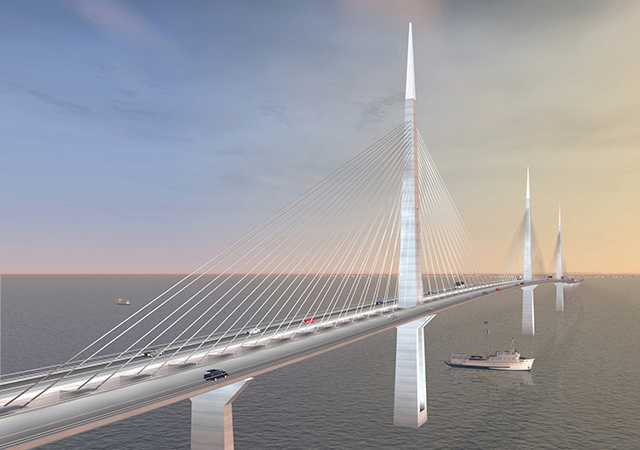
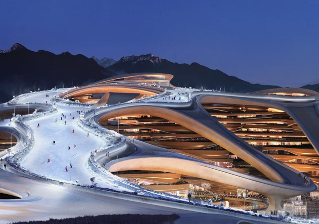

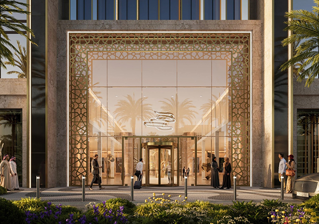
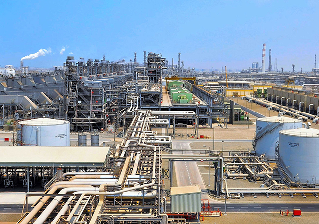
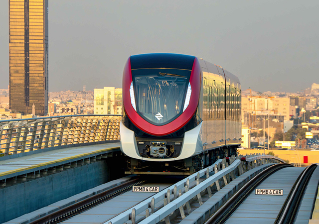
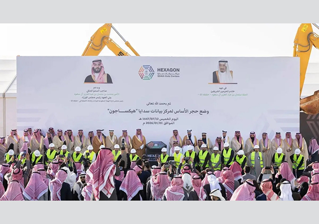
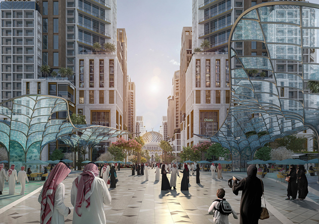
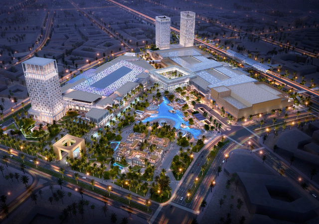
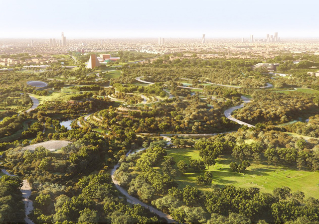
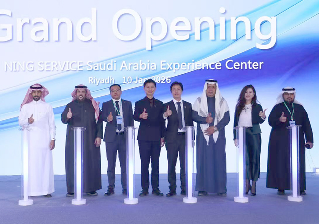
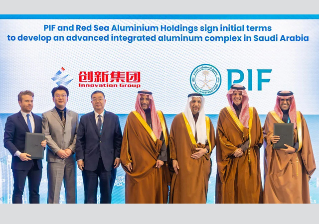
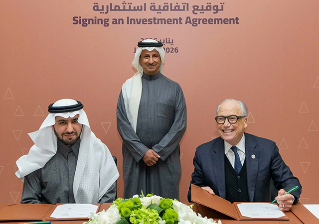

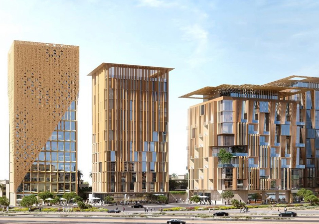
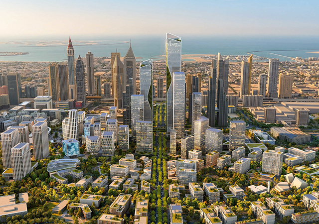
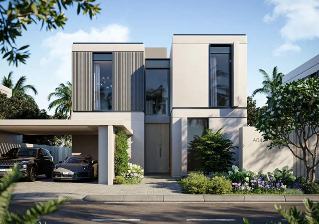
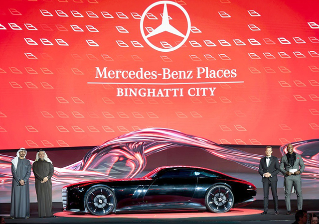
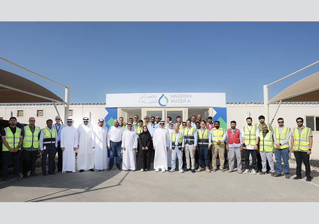
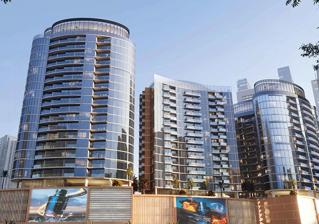
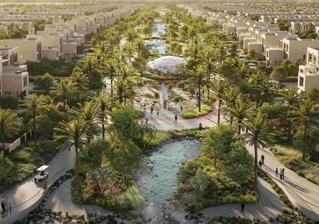
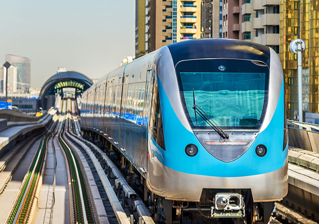
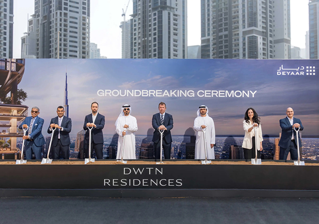
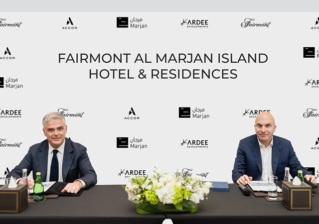
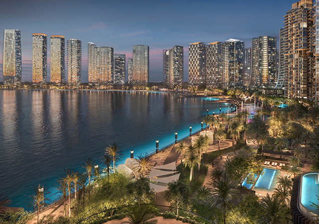
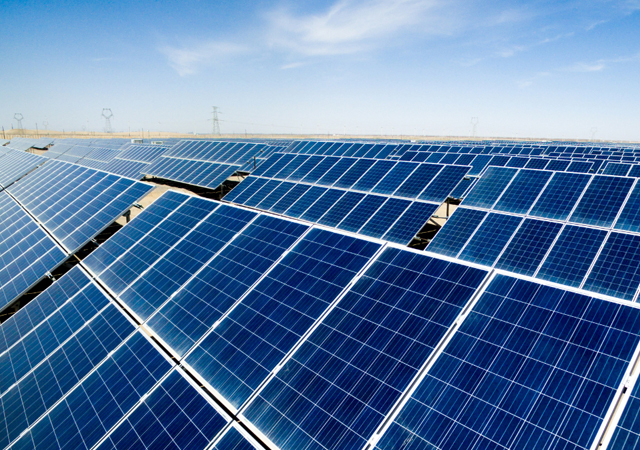
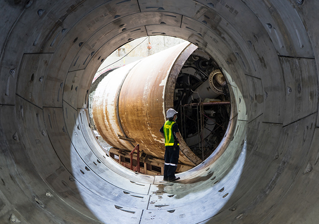
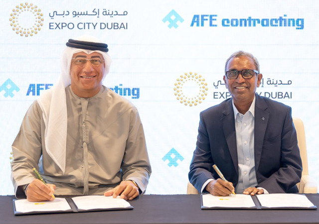
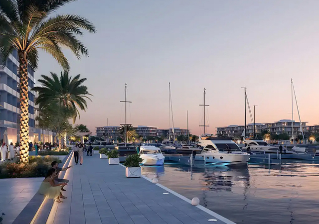
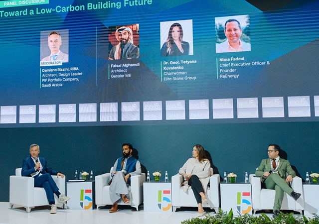
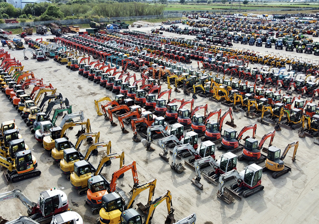
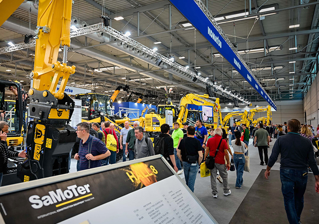
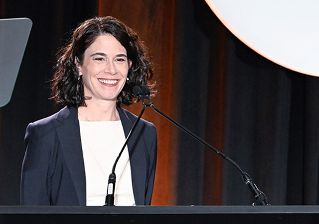


.jpg)
