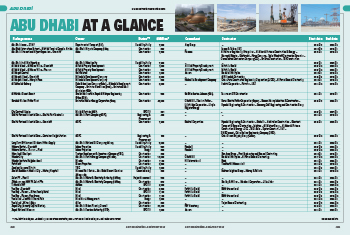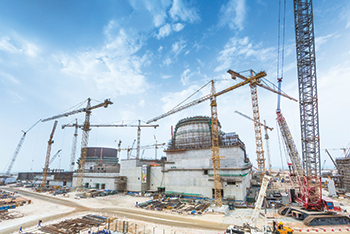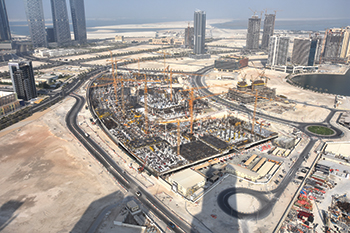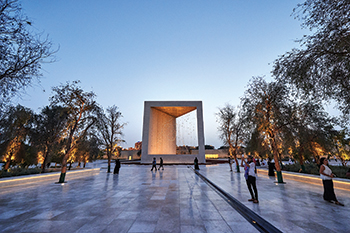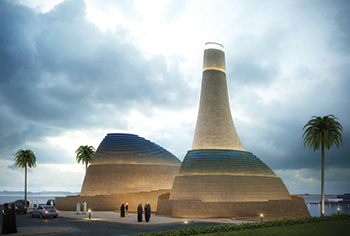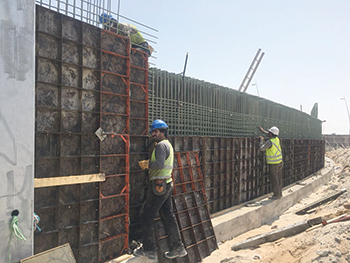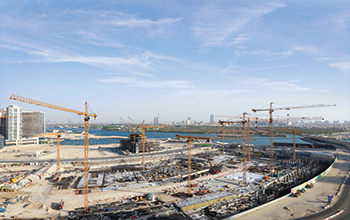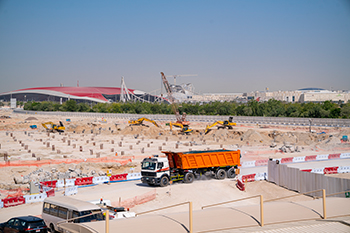
.jpg) Pixel at the Makers District.
Pixel at the Makers District.
Across the waters from Abu Dhabi’s renowned Saadiyat Island Cultural District – home to the Louvre Abu Dhabi – a new waterfront lifestyle destination is in the making with enabling works currently under way on its key component.
Makers District is an 18-hectare mixed-use development on Reem Island designed specifically to cultivate creativity through residential, hospitality, commercial and retail space, according to Imkan Properties, which has made its market debut with this project.
Labelled ‘The new heart of Abu Dhabi’, the new community is designed to enhance social interactions and collaboration, nurturing a highly dynamic and engaging environment for residents and visitors alike, Richard Larmer, senior director development at Imkan Properties, tells Gulf Construction.
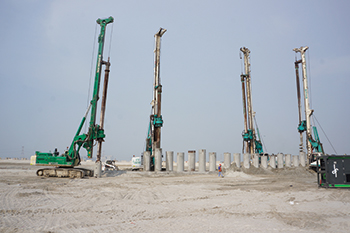 |
|
Enabling works under way at Pixel by Dutch Foundation ... 938 secant piles to be installed. |
Makers District will be home to start-ups as well as established companies, entrepreneurs and thought leaders, artists, makers and creators, he adds.
Under the first phase of this landmark project, two key developments are set to take shape: The-Artery, a multi-use building that integrates a makers’ space with a parking garage; and Pixel, a mixed-use destination.
Significant progress has been made since the launch of the project last year with renowned local engineering and contracting firm National Marine Dredging Company having already completed the reclamation of six hectares of land for public use at the Makers District.
Imkan has appointed three European firms for the consultancy and design work on the property: Danish firm Ramboll is the lead consultant for Phase One of the district; Bjarke Ingels Group (BIG), also of Denmark, is the architectural firm engaged to design The-Artery and to shape the public realm within Pixel and the wider Phase One area; and Dutch firm MVRDV is executing the actual design of the buildings within Pixel.
.jpg) |
|
Pixel ... comprising seven towers around a central landscaped public plaza. |
Enabling works for Pixel were started in July 2018 by Dutch Foundation, with the seven-tower complex slated for handover in Q4 2020.
“Work here is currently ahead of schedule with 50 per cent of the secant piles completed out of a planned total of 938. These will form the temporary perimeter walls for the two basement levels,” says Larmer.
Bulk excavation of the entire site for Pixel, which spans an overall area of 23,744 sq m, is scheduled to start next month (October). Approximately 180,000 cu m of soil will be removed in this process.
Overview
The Makers District site is located at the north-east corner of Al Reem Island, and enjoys 1 km of waterfront.It will include a total of 3,700 units and will be home to some 8,000 residents.
The district will be ‘pedestrianised’ – entirely walkable and accessible – and its 60,000 sq m of public landscaping will include beaches, a salt-water sea pool, waterfront promenades and other water features, public event plazas and activity lawns, as well as gardens.
Residents and visitors will be treated to a view of the Saadiyat Island Cultural District, located across the water.
Pixel, the first mixed-use component of Makers District, is set to become a dynamic and self-contained urban neighbourhood, according to Larmer. It will comprise seven towers incorporating apartments, co-working office spaces, as well as food and beverage (F&B) and retail elements.
The 525-unit Pixel community will be just 225 m away from The-Artery, 300 m from the waterfront plaza and promenade, and 400 m from the public beach.
Meanwhile, The-Artery, a multi-use versatile space that can be transformed to host diverse events, will be home to pop-up retail units and makers’ workshops. Featuring a unique double-helix design with 650 parking spaces, it will offer 5,500 sq m of office space and 750 sq m of retail space.
Architectural Concept
The architects have focused on integrating the design of Pixel and The-Artery into the broader objectives of the Makers District masterplan. This included creating a mixed-use pedestrianised area with high-quality interconnected public spaces that embodies the spirit of the community and fosters a sense of belonging through encouraging interaction.
“For The-Artery, the proposal seeks to deliver a hybrid building typology unique to the UAE. Designed to serve as a multi-use events space and parking structure, the building will seamlessly blend the surrounding urban environment with interiors that have been inspired by the archetypal form of an amphitheatre,” says Larmer.
“Conveniently situated pods within the main structure will accommodate the ‘makers’ and create space around them. In this way, the parking garage will surpass its conventional purpose of housing vehicles and offer a platform for creative endeavours and community gatherings,” he continues.
Distancing itself from typical development typologies of ‘tower on parking podium’, Pixel will have all parking across two basement levels and arrange seven residential towers around a central landscaped public plaza.
Larmer says the plaza will be home to an artisanal mix of F&B, retail and offices, and offer a signature water feature with an engaging breakdown of architectural volume surrounding the space. The building mass cascades back from the plaza area, creating a dynamic pixelation in form and programme as well as in plan and section.
The buildings feature cubic cut-outs in the corners closest to the plaza, giving them a pixellated appearance – hence the name, Pixel.
From the dynamic and vibrant plaza, narrow lanes will lead to the plot periphery that features quiet landscaped pocket gardens and private pool areas. An alternative route will lead to the waterfront promenade via the office development in Phase Two.
“Weaving creativity into every detail, Pixel’s material palette, both internal and external, blends texture and colour to embody raw industrial class,” says Larmer.
The residential component will comprise a diverse mix, ranging from studios to four-bedroom apartments. On the lower levels, units will typically include large terraces for entertaining with views of the plaza. On the upper floors, the relatively slim tower footprint will result in shallower units with larger frontage. This means that all studios will be double-bay while all other larger apartments boast corner aspect views.
The developer is currently examining a range of efficient and upscale construction solutions and accents to implement the project, including bathroom pods and precast façade panels with signature screens made from glazed pearlescent terracotta panels.
At the peak of construction, some 4,000 workers are expected to be on site.
Sustainability
Based on the principles of Estidama, Pixel has been designed to integrate environmental and social principles from concept to completion. The pixelated design will create multiple natural terraces and overhangs that feature horizontal and vertical solar screens – a reflection of mashrabiya, a traditional architectural element of the region. These screens will help protect the terraces and inner glazing from the harsh sun.
“Such climatic design features will add to the energy efficiency of the hidden engineering systems while enhancing the well-being of the occupants,” says Larmer.
The development will also include public spaces and playgrounds. Several water features, including a wadi, will create a microclimate that has a cooling effect, allowing residents and visitors to enjoy the outdoor spaces during the hotter months.
With water conservation being vital given Abu Dhabi’s arid environment, Pixel employs a water strategy that includes providing low-flow fixtures in all the apartments.
Larmer says water usage will be metered by a building management system (BMS), which will also perform other tasks, such as metering energy, automating system start and stop times, and controlling thermal comfort in all areas.
The developer
Imkan Properties is an Abu Dhabi-based real estate developer with a multibillion-dirham development portfolio spanning four continents.
Larmer says Imkan Properties is more than just a real estate development company. “We are place-makers. With projects across the residential, retail, hospitality and commercial segments, our core mission is to create soulful places that enrich people’s lives,” he emphasises.
Apart from Makers District, Imkan has several upcoming projects in Egypt, Morocco, Seychelles and Abu Dhabi. Nudra and Sheikha Fatima Park are two of its major projects in the UAE capital.
Additionally, the ‘place-maker’ is soon to announce yet another destination new to the emirates.

















.jpg)













 (1).jpg)














































