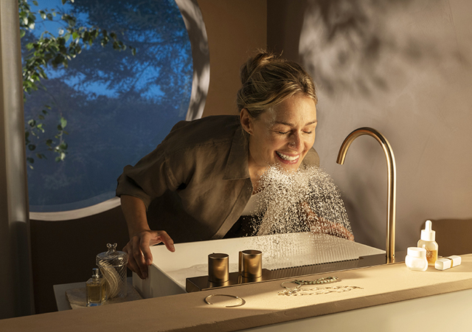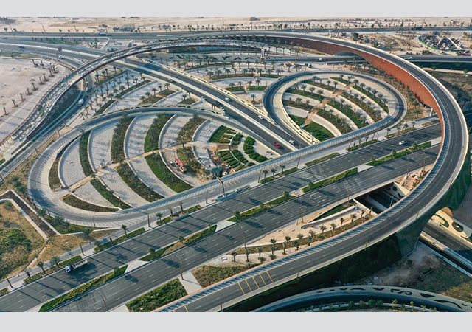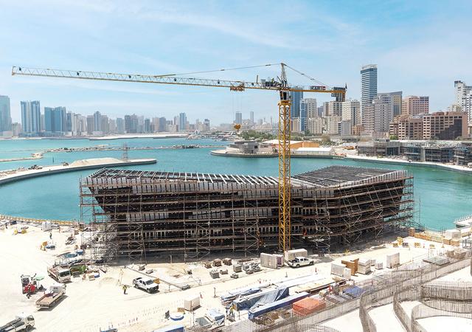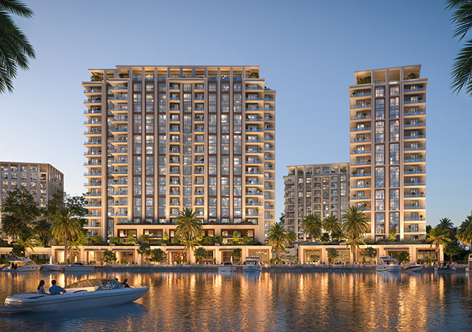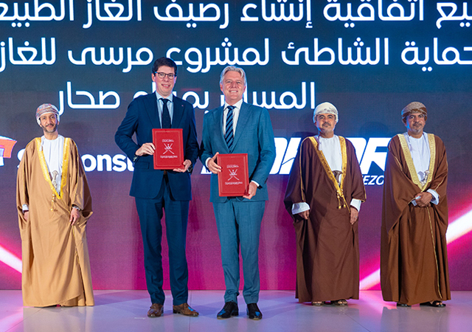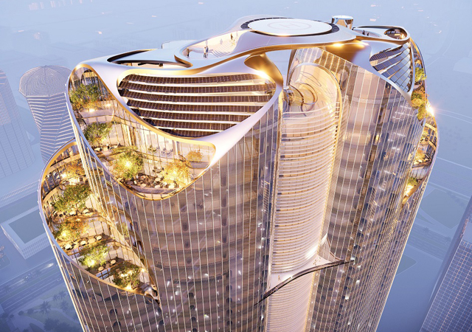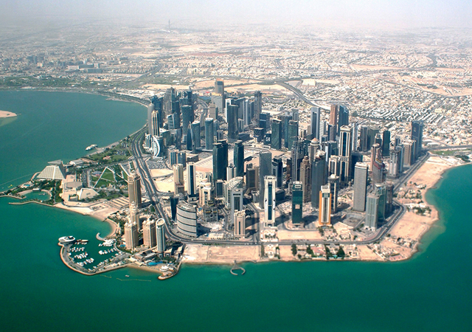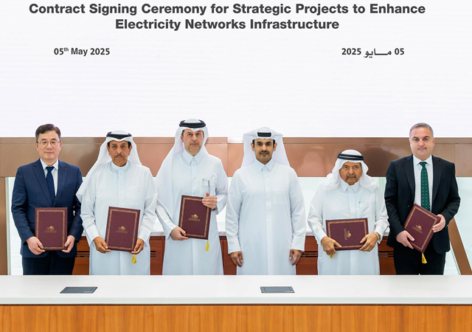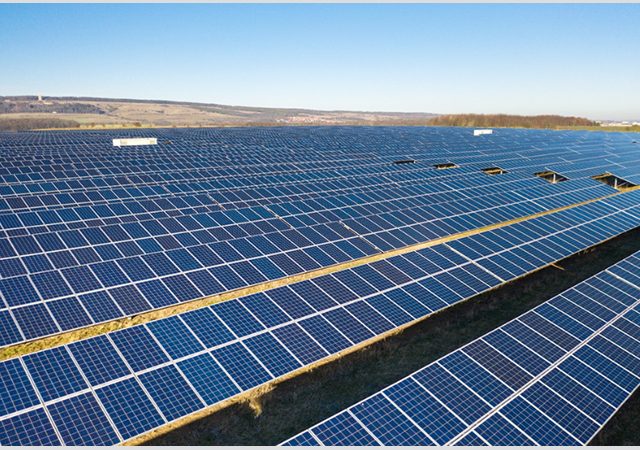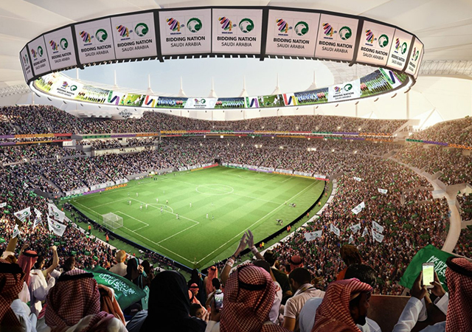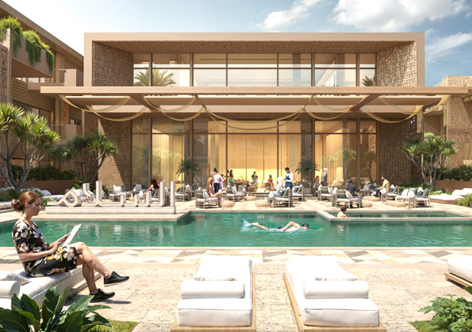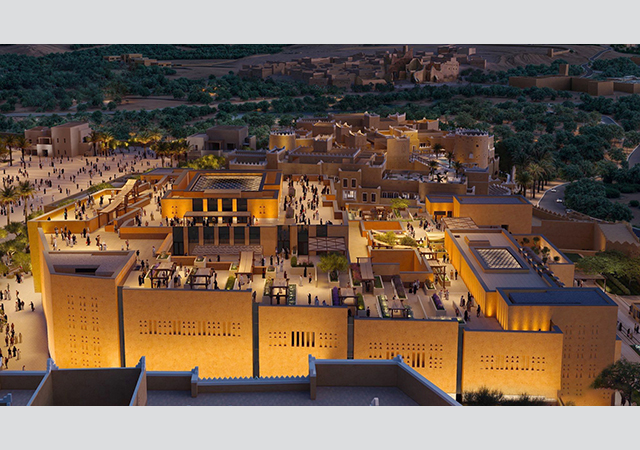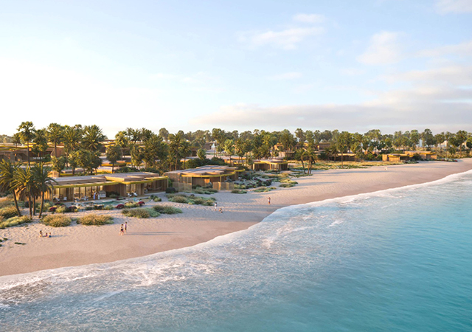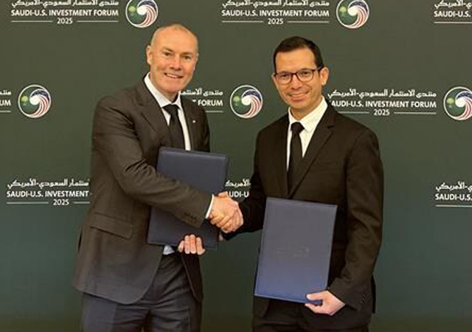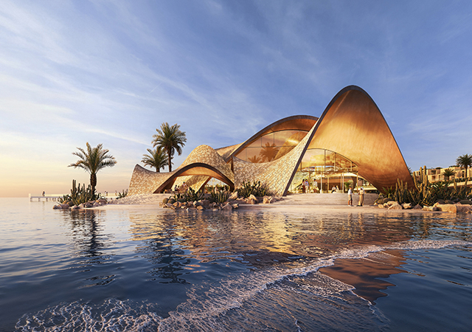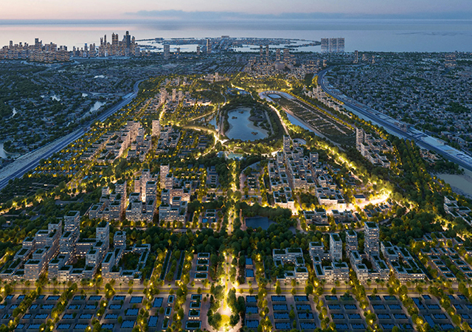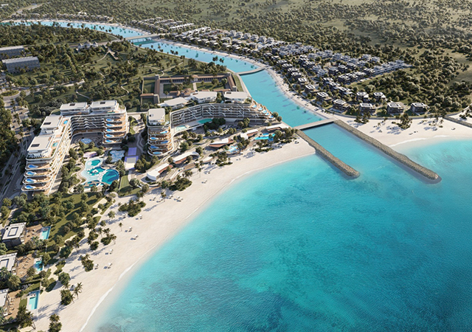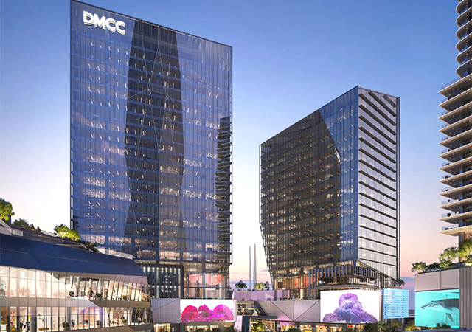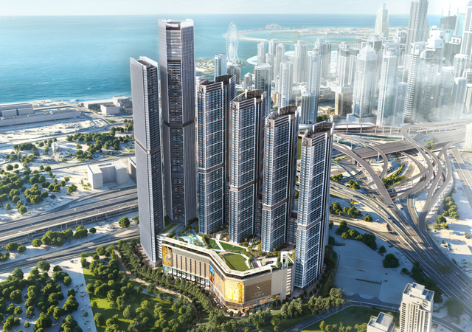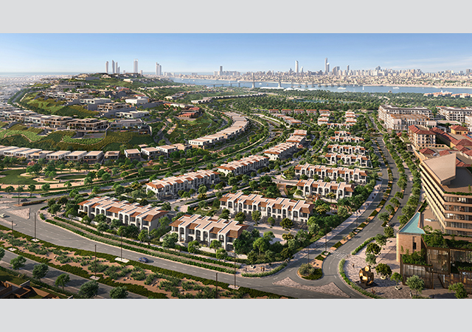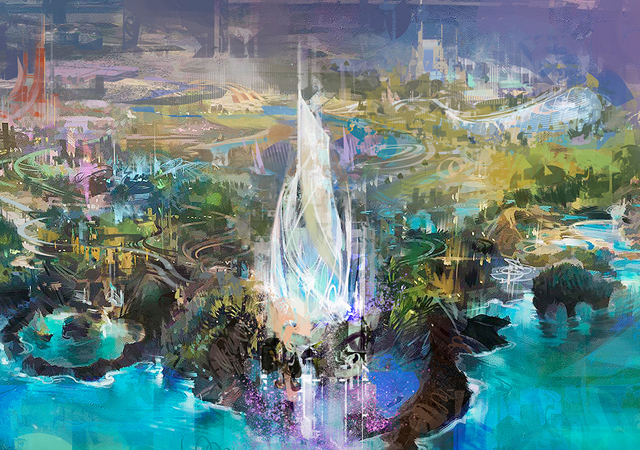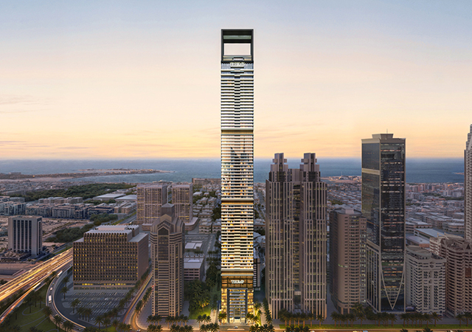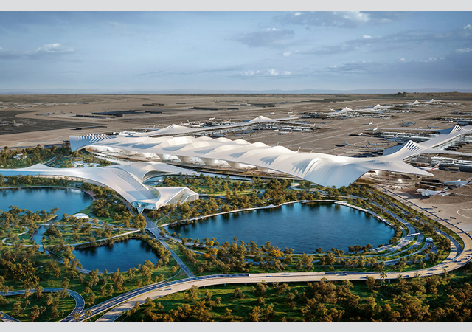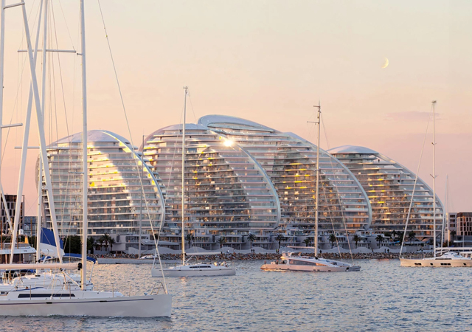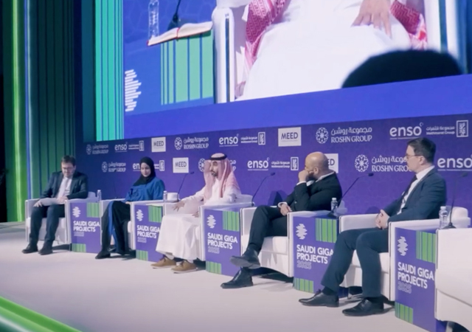

THE second phase of Saadiyat Beach Residences, a residential beachside community on Saadiyat island, is poised for completion in the last quarter of this year, according to the project developer Tourism Development and Investment Company (TDIC).
The project, located on Saadiyat island adjacent to the luxurious Saadiyat Beach Villas, comprises 495 residential apartments set across six low-rise buildings and a community facility as well as landscaped areas comprising gazebos and podium water fountains.
Phase One of the project, which was completed in December 2012, consists of 285 apartments in three buildings, in addition to community facilities, which include outdoor sports courts, a swimming pool and outdoor leisure areas.
Phase Two consists of 210 apartments in three five-storey buildings, and will be completed in the last quarter of this year.
Commenting on the project, TDIC’s project engineer Hashem Al Hashemi says: “The Saadiyat Beach Residences come in a variety of sizes in two different quality types – deluxe and superior – and two styles namely Arabesque and Mediterranean.”
Deluxe residences, available in both Arabesque and Mediterranean styles, were developed as part of Phase One. The residences comprise one, two and three-bedrooms ranging from 57 to 158 sq m in size. The first phase also included a dedicated parking for 501 cars.
Phase Two apartments, available in Arabesque and Mediterranean styles, comprise one, two, three and four bedrooms ranging from 90 to 235 sq m in area. Parking space is provided for 449 vehicles.
Each floor in the deluxe buildings accommodates 17 apartments while the superior buildings have 14 apartments per floor with a supporting services room. There is a common terrace and multi-purpose hall in each building in addition to staff amenities on each level.
Each floor can be accessed by three lifts, with one central lift connected to the basement car-park.
Design
Saadiyat Beach Residences have been designed by world-leading architect JZMK Partners. “Best practice design standards have been applied to Saadiyat Beach Residences, similar to other developments on the island. The residences reflect a premium feel and are situated in a private gated community, where an unparalleled lifestyle experience awaits its residents,” says Khalaf Al Romaithi, senior project manager at TDIC.
 |
|
The Saadiyat Beach Residences ... Phase One. |
Developed over an 85,851-sq-m site, the residences feature spacious rooms, outdoor areas, and premium finishes and fittings and are available in two distinct architecture styles:
• Arabesque: Inspired by the local climate, history and culture, Arabesque-themed residences feature elegant domed windows influenced by Islamic architecture. These are complemented by subtle interior geometric patterns and mosaics.
• Mediterranean: Borrowing from the rich colours of surrounding cultures, Mediterranean-style residences feature a rich colour palette of warm terracotta and earthy Autumnal colours. Architectural design elements also reflect their Mediterranean inspiration; rich natural terracotta accents and handcrafted tiles with mosaics add to the ambience.
“Both apartment styles feature structural canopies with an intelligent use of inner courtyard elements to both the architecture and the landscaping,” says Romaithi.
“The inviting outdoor terraces and balconies contain a number of shaded areas, which together create a relaxing atmosphere. Special attention has been given to detailing the façade to meet the desired architectural style. Materials have been specified carefully and in line with the concept design and architectural style. The desired level of finishing and quality has been achieved.
Commenting on some of the outstanding features of the project, he says: “In addition to offering exceptionally high quality residences that overlook Saadiyat beach, residents enjoy easy access to first-class facilities, which include a security-controlled gated community to ensure they can relax in the privacy and safety of their homes; beautifully landscaped grounds; 124.69-sq-m and 272.17-sq-m playground areas; a 25-m lap pool; outdoor covered barbecue area with kitchenette; a 798-sq-m tennis court; a 646-sq-m multi-purpose court for basketball, volleyball, and football; a 211-sq-m state-of-the-art gym including an attached aerobics area.
Construction
The construction contract was awarded to Dhabi Contracting in 2010 and work commenced the same year.
The apartment buildings sit on pile foundation. “Work on the foundation started in March 2010 and the superstructure work commenced in September of 2010,” says Khalaf Al Romaithi, senior project manager at TDIC.
“The project specifications were based on the American Society for Testing and Materials (ASTM) and all tests have followed these specifications,” he adds.
“External insulated façade systems have been used over insulated concrete blockwork with weather-tight windows and awnings. For the interiors, we have used porcelain tiles.
“The project had its challenges in terms of delivering the required look and quality desired for an apartment development of its nature. With a strong client/consultant relationship and with competent and experienced supervision, the project has managed to achieve this objective,” he comments.
Interiors
The interiors have been designed by GHD, one of the world leading engineering, architecture and environmental consulting companies.
Describing the interiors, Romaithi says: “The interiors are spacious and fitted with elegant stainless steel Bosch appliances in kitchens across the apartments with full backsplash and laundry. Accents of premium stone are also used in the kitchens and bathrooms, along with high-quality fittings throughout.”
“The colour schemes for the residences were chosen to enhance the architecture of each design. Inspired by colours of the desert and the Mediterranean, the beige and earthy colour schemes were designed to create an elegant atmosphere. Light and dark colour schemes are featured in warm tones, which are alternated between floors.”
All the second phase apartments come with porcelain tiles laid in a flagstone pattern. The kitchen and bathroom joinery are finished with a timber veneer and the wardrobes are cream-coloured with a matt lacquered finish.
Each residence has Duravit sanitary ware, Hansgrohe tapware, as well as granite and marble countertops and high-quality porcelain tiles throughout.
“The self-styled interior allows residents to comfortably move in and make use of the space as they wish,” he says.
Lighting
The objective of outdoor lighting is to ensure safety and security during the night and enhance the surroundings, according to Romaithi.
Decorative lamp posts are provided at appropriate intervals throughout the development. The overall lighting design for the development is based primarily on lighting the internal entry roads and access streets at a pedestrian level, and developing solutions for the lighting of car-parks and communal areas in full coordination with landscape and water feature designs.
Surface-mounted shimmering lighting is used for covered car-parks, bollard lighting in public spaces, dimmed in-ground uplights for pedestrian pathways, and floodlighting for trees. Lighting is marked in water features and ponds, providing safety and ambient lighting throughout the development.
Landscaping
The landscaping for the Saadiyat Beach Residences has been designed to create a family-friendly garden setting, says Romaithi.
 |
|
Elegant ... a living room inside the property. |
The overriding landscape design philosophy for the Saadiyat Beach Residences is one of a garden oasis influenced by the Mediterranean or Arabian-inspired architectural style. The Arabian influence is expressed through grids of palm trees and palm groves, structured spaces, reflective water features and small formal plazas with patterned paving. These are reminiscent of the influences of the Arab heritage in the Andalusian region of Spain. To complement the Mediterranean architecture, elements such as manicured lawns, floral displays, organic landscape layouts, shaded informal spaces and reflective water features can be seen in the landscape.
A network of connected open spaces is provided to support a variety of recreational activities.
Improved micro-climatic conditions have been created through planting and landscaping structures. These enable the provision of shade and glare reduction.
Sustainability
Commenting on the sustainability measures taken while developing the project, Hashemi says: “The Saadiyat island sustainable design regulations encompass water usage and management, energy use, indoor environmental quality, ecological enhancement and protection, landscape design, transportation, pollution prevention, use of materials and waste management.”
Some of the features built into the development include:
• Energy conservation is reflected in the design development of the residences. Not only is appropriate insulation applied to reduce heat gain, but the design also allows for deep balconies and terraces, awnings and other overhangs, all of which aid in mitigating sun penetration on the glazing;
• Water conservation: Low flow fixtures and fittings have been incorporated into the apartments without the loss of pressure thus reducing the amount of water used by residents;
• Maintenance: The overall design and the selection of materials include standardisation of material selections that have low maintenance requirements and create a durable building.
To create an environmentally responsible residential community, the design of the landscape has included several sustainability initiatives. These initiatives include the use of water-saving fixtures to reduce water demand and minimising the use of potable water to low consuming plant selection. In addition, use of energy efficient external lighting (LED) to reduce energy demand is also incorporated. The site and building designs are developed to minimise water usage, and avoid light pollution through excessive uplighting.


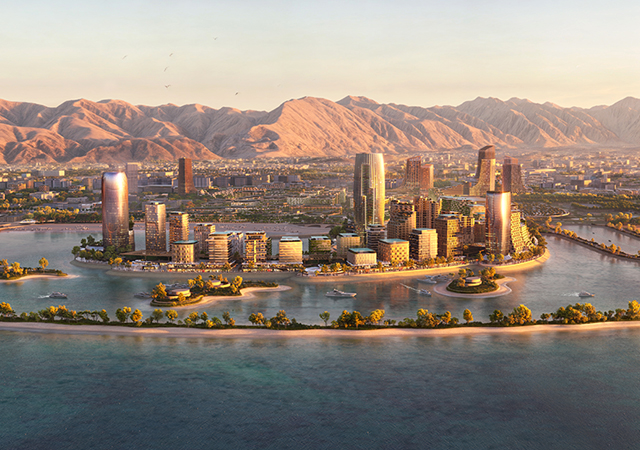
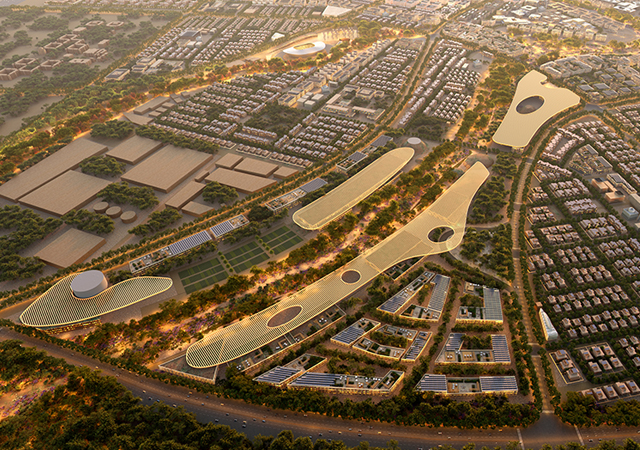
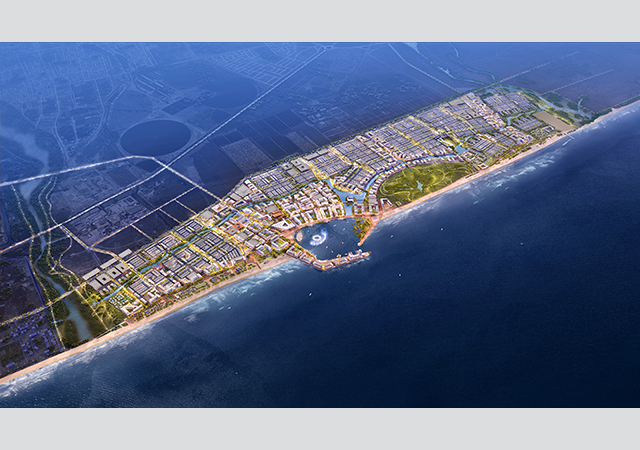
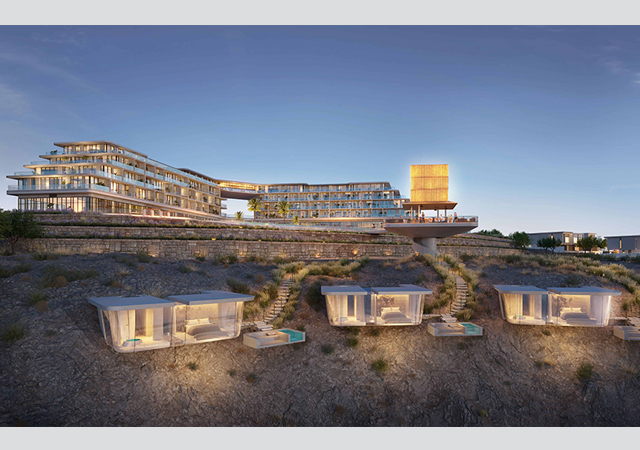
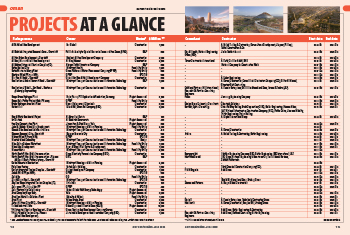
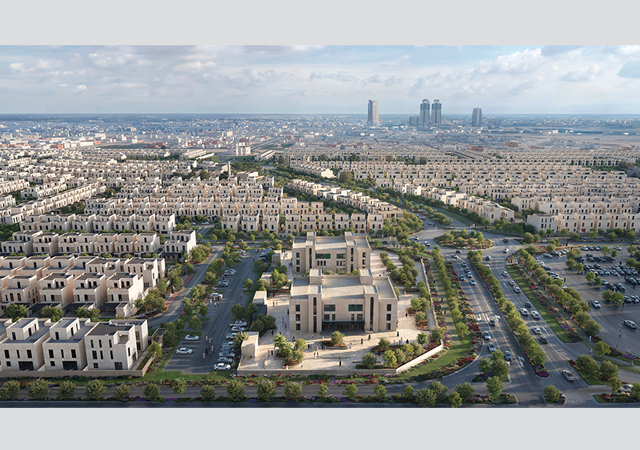
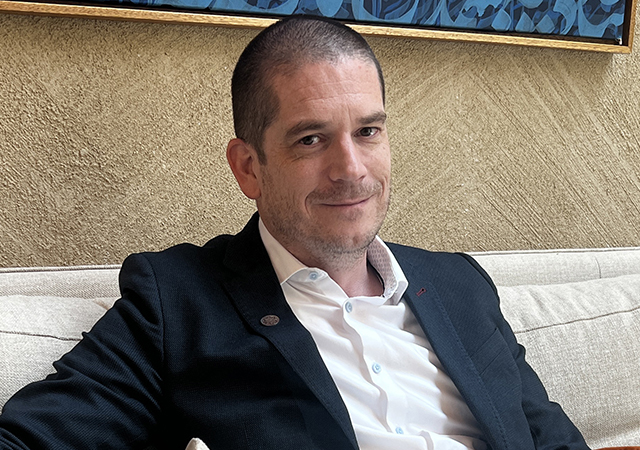

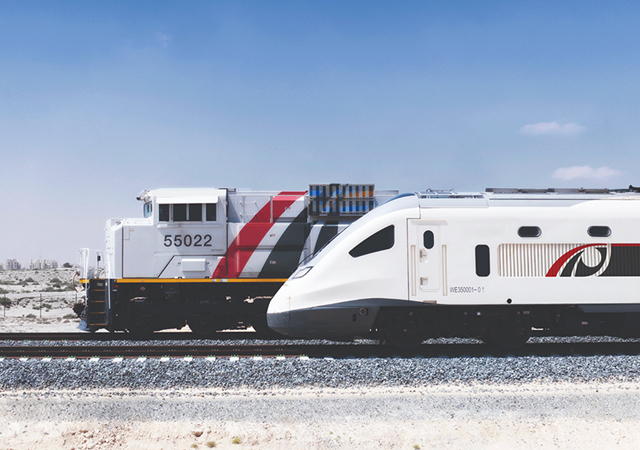
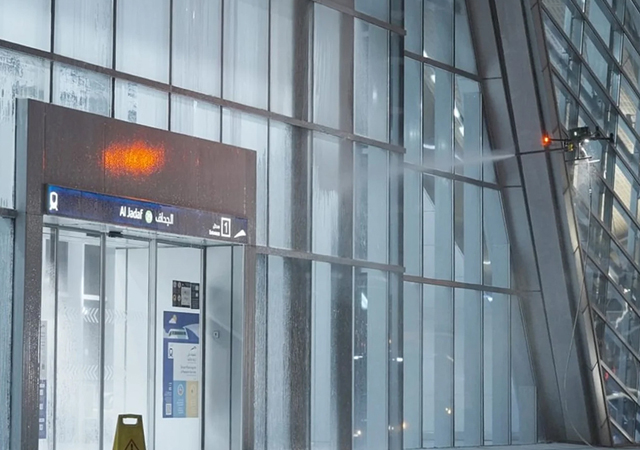
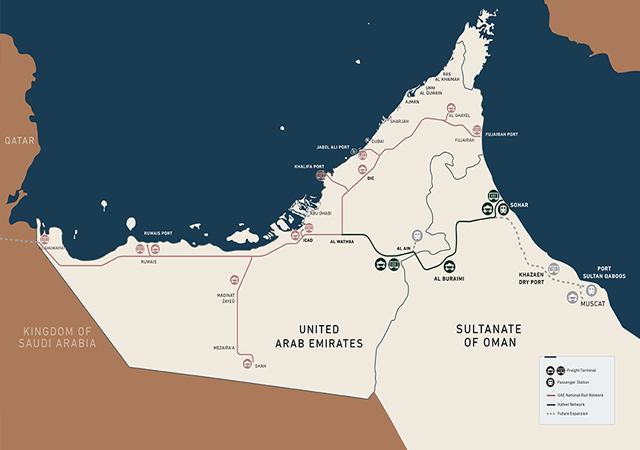
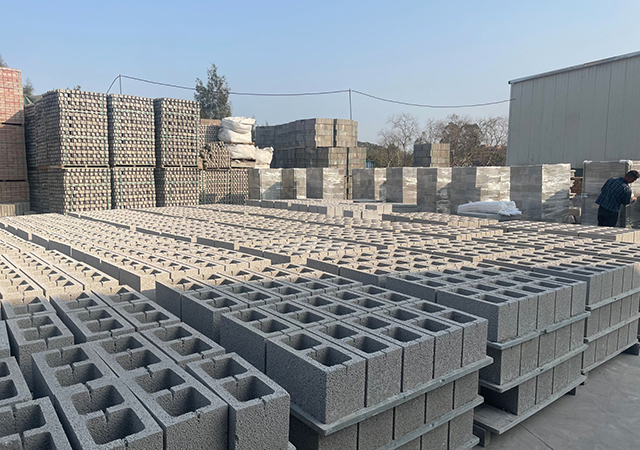
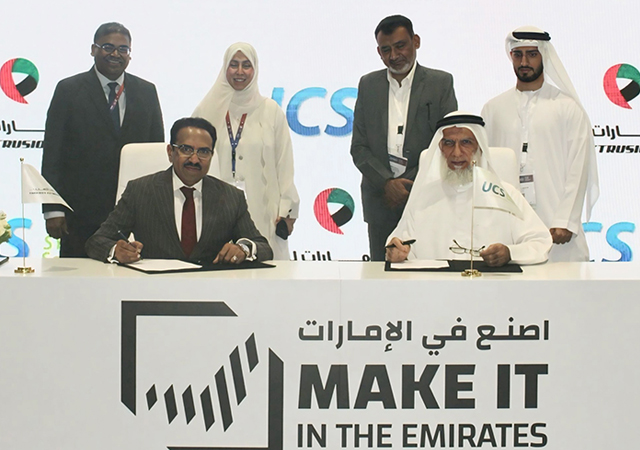
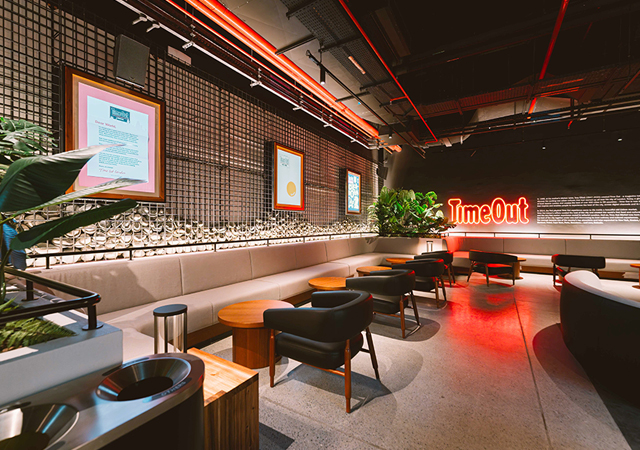
.jpg)
.jpg)
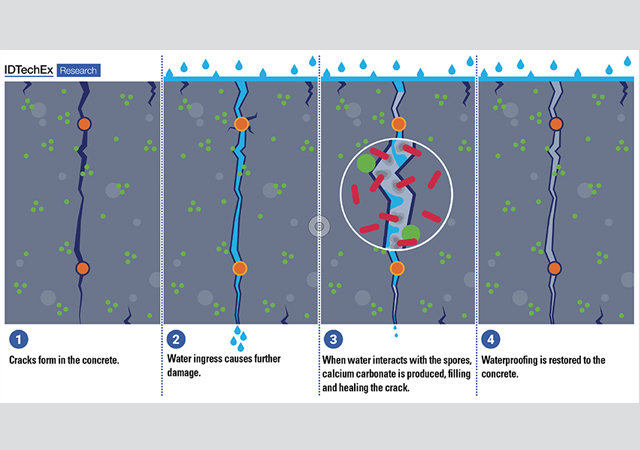
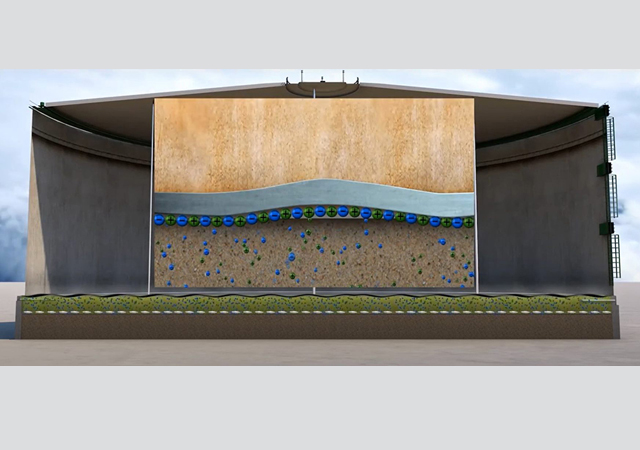
.jpg)
.jpg)
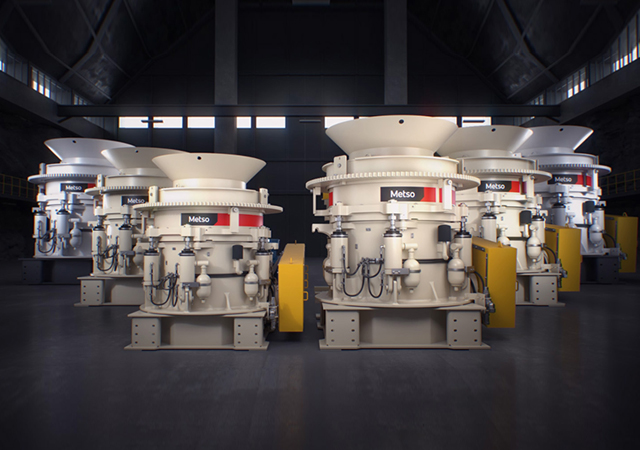
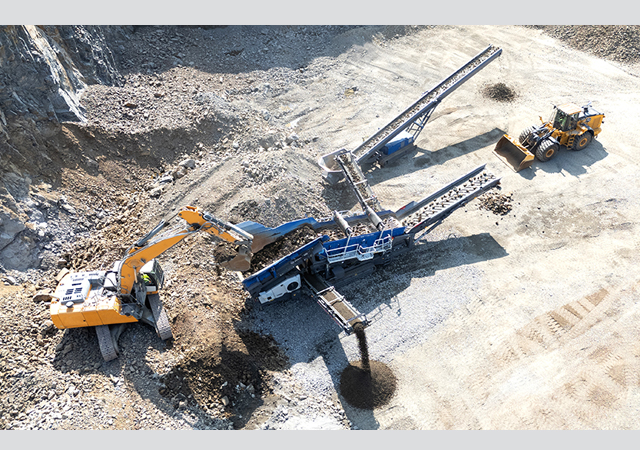
.jpg)
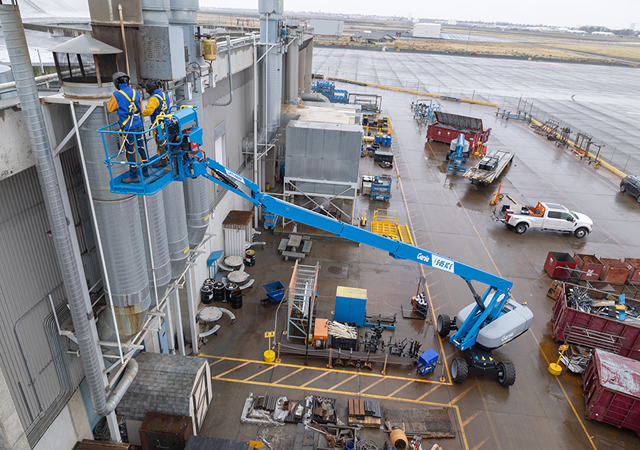
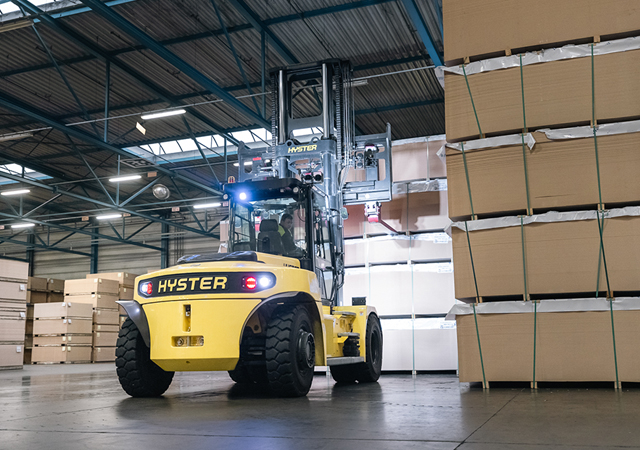
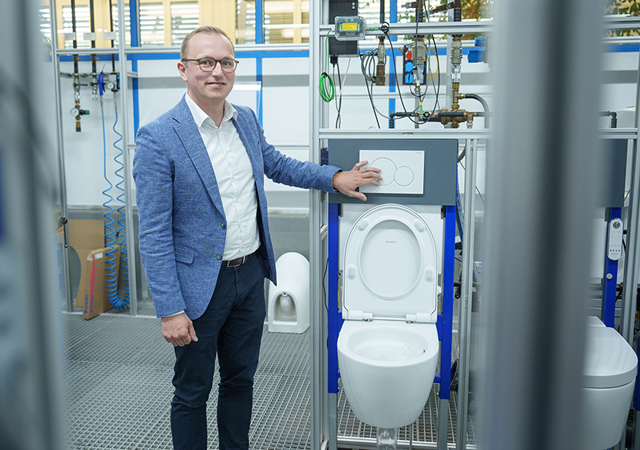
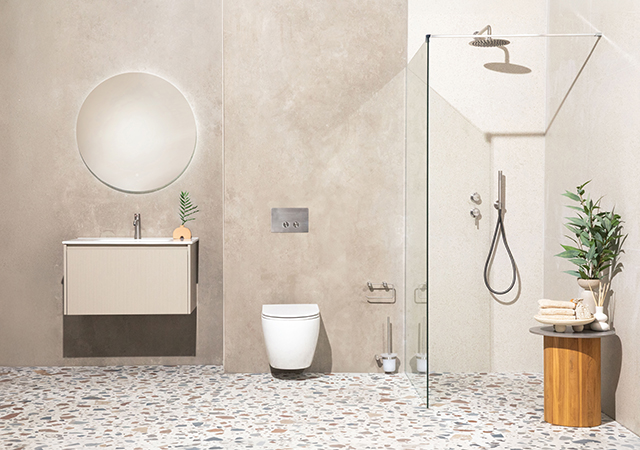
 Doka.jpg)
