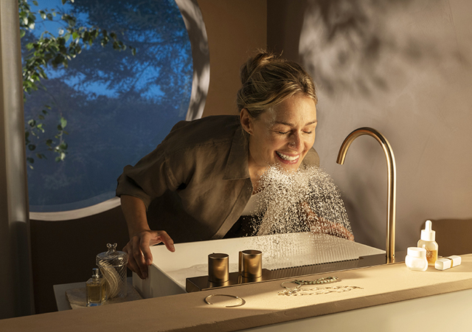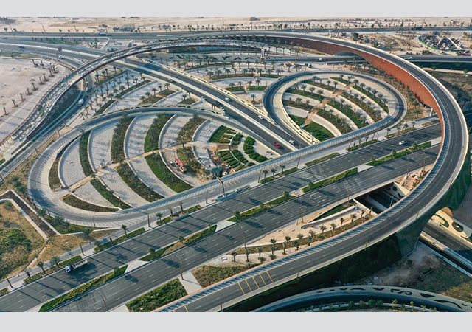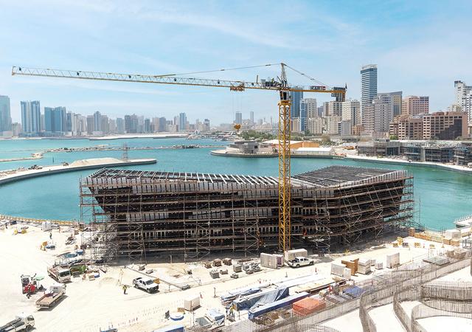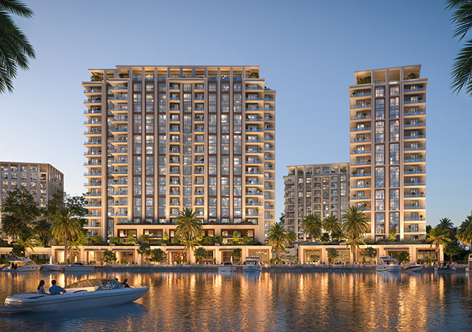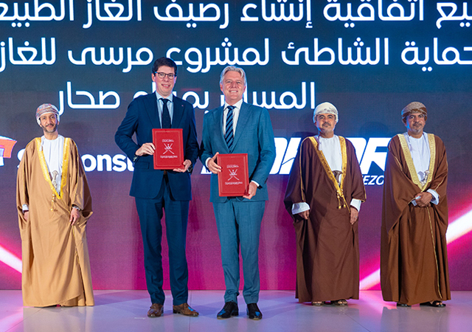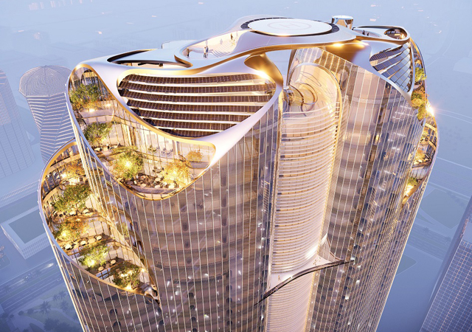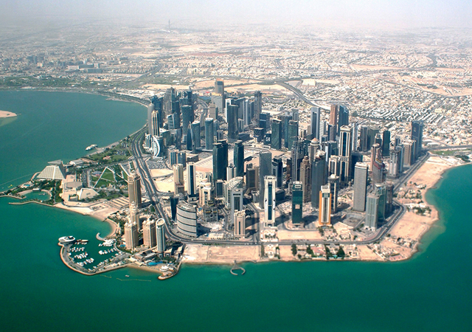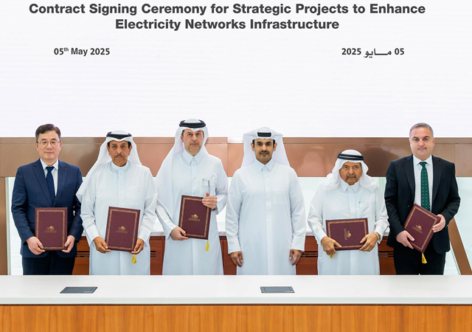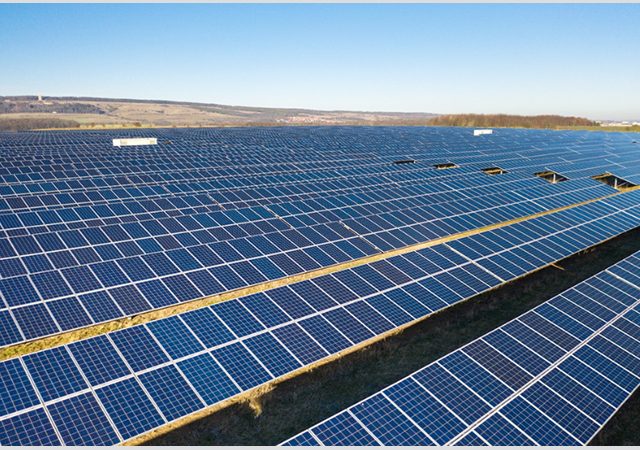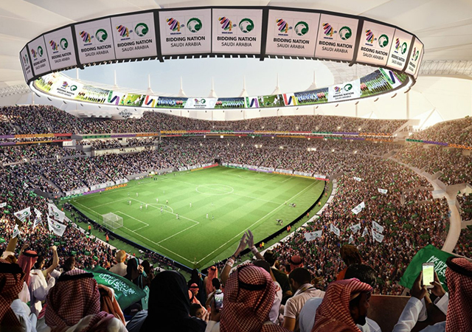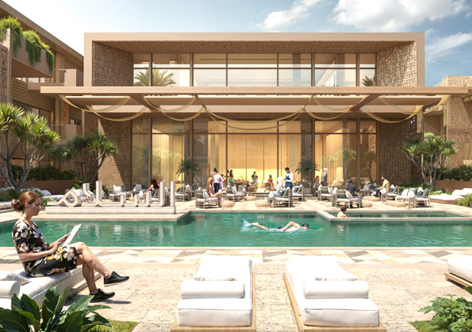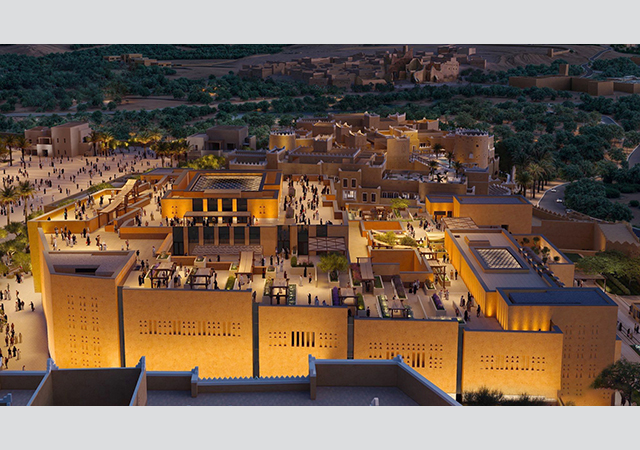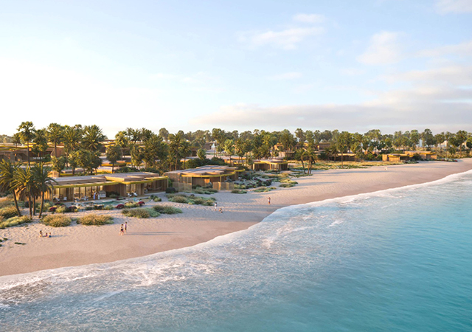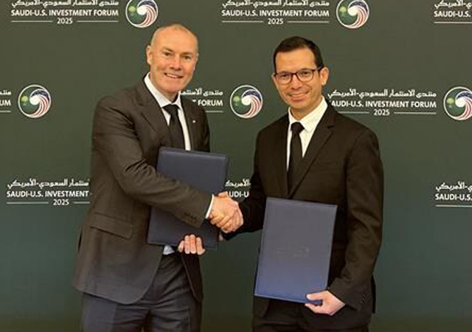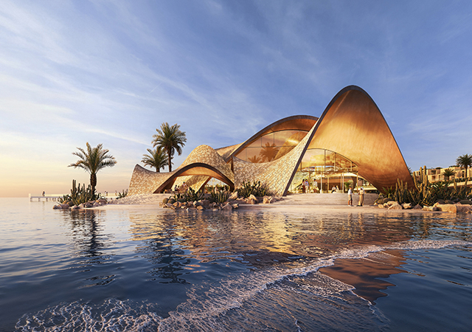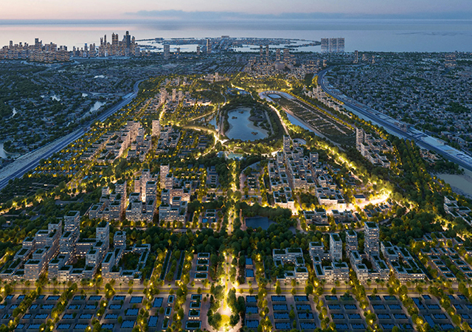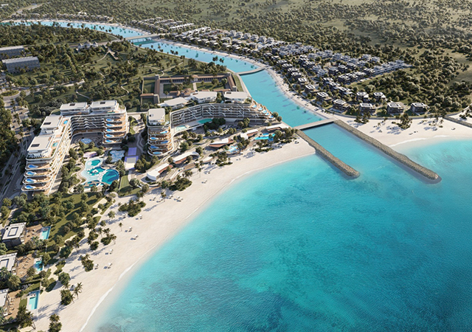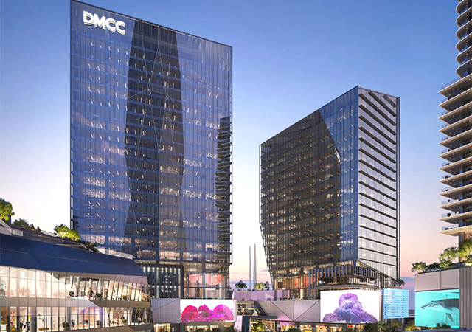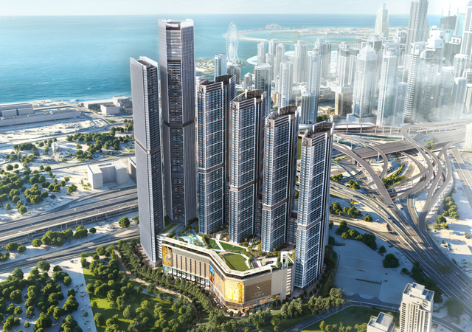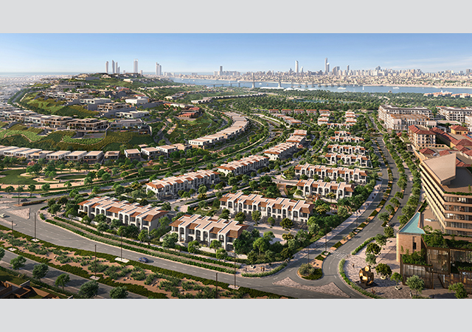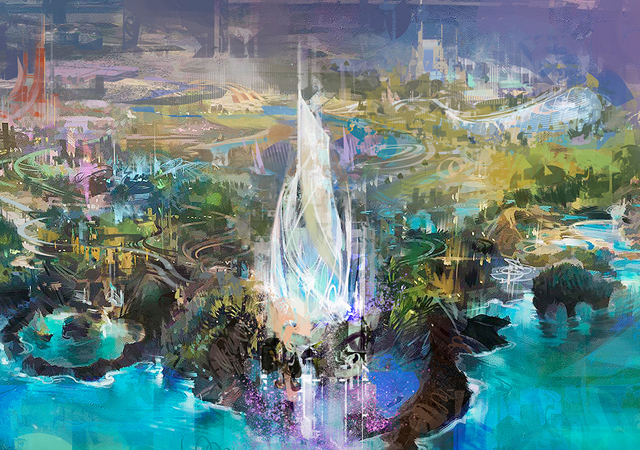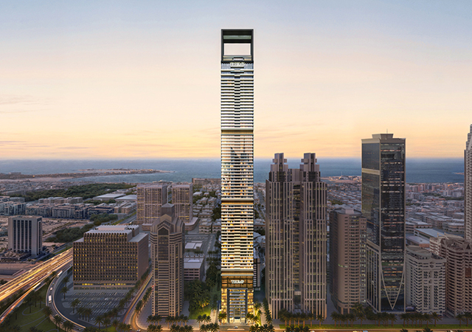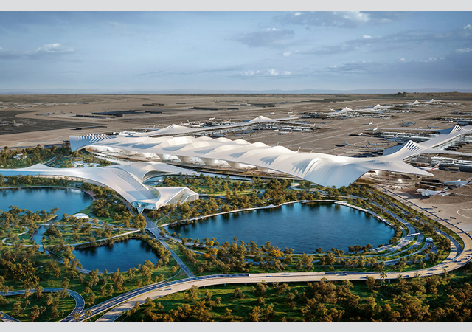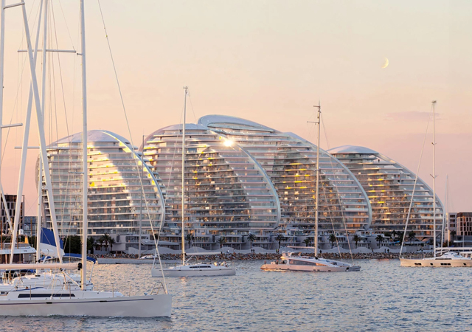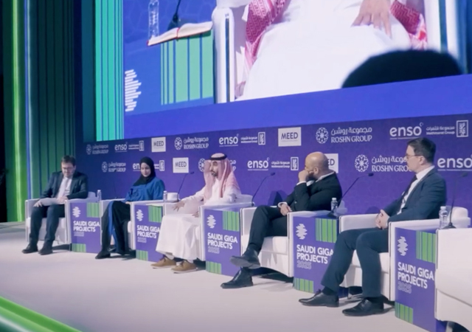
 On completion, the Louvre Abu Dhabi will have 9,200 sq m of art galleries.
On completion, the Louvre Abu Dhabi will have 9,200 sq m of art galleries.
THE key above-grade works on Abu Dhabi’s iconic Louvre Abu Dhabi museum will be discernible on the horizon next month (October) when erection work commences on the structural steel for its massive dome as waterproofing work on the basements draws to a close.
The dome – some 180 m in diameter – is the most prominent feature of the landmark museum on Saadiyat island and will be the most complex form of construction, comprising a 6-m-deep space frame truss structure supported only on four piers.
Currently, some 2,700 workers are on site completing the basement waterproofing works to allow construction to commence on the concrete structures by the year-end.
Designed by Pritzker-prize winning architect Jean Nouvel, the Louvre Abu Dhabi will encompass 9,200 sq m of art galleries located in the Saadiyat Cultural District of Saadiyat island. The museum is conceived as a 64,000-sq-m complex of pavilions, plazas, alleyways and canals, evoking the image of a city floating on the sea. Hovering over it will be the vast, shallow dome – inspired by traditional Arabic architecture – perforated with interlaced patterns so that a magical, diffused light will filter through into the complex. The design concept behind the laced dome is to reflect the interlaced palm trees traditionally used as roofing material in the region, allowing the sun to shine through like “a rain of light”. It was designed in such a way that the roof primarily acts as a shading canopy to protect the outside plaza and building below from the radiant heat of the sun, providing local comfort and reducing building energy consumption.
Work on the Louvre Abu Dhabi – the first universal museum in the Middle East – began four years ago with land reclamation including the construction of rock revetment, shore protection, and the creation a dry platform to enable construction.
Following this phase of construction, enabling and piling works were executed between 2010 and 2011, which involved the installation of dewatering well points, hydraulic cut-off wall, and excavation. More than 4,000 steel and reinforced concrete piles – involving a total of 21,000 cu m of concrete – were driven into the ground to serve as a base for the Louvre Abu Dhabi building.
The main construction works on the Louvre Abu Dhabi were launched this January, following the award of a Dh2.4-billion ($652.5 million) contract by Abu Dhabi’s Tourism Development and Investment Company (TDIC) to an Arabtec-led joint venture with Constructora San Jose and Oger Abu Dhabi. The contract entails the construction of the concrete basement and buildings and the dome.
Construction
Work has been progressing rapidly on site since the award, with construction of the basements – including installation of waterproofing and a cathodic protection system – having begun in April.
 |
|
Work in progress ... 144,000 cu m of concrete being used on The Louvre. |
The project achieved its first major milestone on May 5 with the first concrete pour for one of the four piers that will hold up the distinctive dome. By the end of that month, waterproofing works commenced on the museum’s basements, launching one the most critical stages in the construction process whereby a double-layer waterproofing membrane is installed below the foundation slab areas.
“The waterproofing system must be protected by layers of protection fabric and concrete screed to ensure that the membrane is not damaged during placement of the reinforcing steel,” says a spokesman for TDIC, the developer of the museum. “Similarly, the contractor must be very cautious when working with the cathodic protection systems to ensure there is no damage. In contrast to the very heavy reinforcing steel, the light-weight titanium anode ribbons that are placed adjacent to the reinforcing steel are relatively delicate.”
The next key phase of construction will see the start of work on the erection of the dome and the commencement of superstructure works of the concrete building.
The steel space-frame dome will be erected on site using prefabricated steel elements that will be raised on site and hoisted on top of a network of temporary support towers. Once all of the pieces have been bolted together, the temporary supports will be removed. This process is expected to take about one year to complete.
The dome, in fact, is one of the most challenging features of the project, comments Kwuan Kiong Chee, project director, museums, at TDIC. “Not only do the museum’s four piers have to be completed – each with a bearing sitting on top – but the dome itself weighs over 7,000 tonnes so there is no way we can assemble and lift it in place all at once.
“This must be done in-situ, with its weight spread equally by a temporary framework across the levels below and through the substructure. Additionally, we have a tight period in which to finish all the levels and begin raising the dome. In fact, it will have to take place at the same time as the gallery’s construction.”
 |
|
|
“The contractors also have to ensure that the right subcontractor is hired for the right job, and maintain the project’s overall quality. To make sure everything flows smoothly, all the relevant parties stay in touch constantly. However, major decisions, such as the awarding of key subcontracts, like the dome or the MEP (mechanical, electrical and plumbing), are always subject to approval by TDIC,” Chee adds.
Another key challenge in building the Louvre Abu Dhabi is keeping the site watertight, both now and in the future, according to the TDIC spokesman, who points out that the contractor will face a number of challenges in terms of many of the materials and methodology specified, given the time frame of the contract.
Apart from the installation of the double waterproofing membrane to keep the site watertight, other challenges include cathodic protection of the steel piles as well as the raft slab and foundation walls; limitation on the maximum concrete pour size (less than 400 sq m) as well as the concrete strength to reduce the risk of cracking; and procurement of high quality bespoke finishes and materials.
“Extensive technical documentation was provided to the contractor to ensure that the challenges were understood. To assist on site, representatives of the design team from Ateliers Jean Nouvel and Buro Happold have been deployed as part of the site supervision team to work together with the contractor to immediately address issues as they arise,” he adds.
The museum’s concrete frame will be completed during the first quarter of 2014, while the dome is expected to see completion by the end of that year.
The final stages will include marine works and the removal of temporary land platforms, which will be completed in 2015. This world-class building will then transform into an island of its own with the removal of the 40-m-high concrete walls currently built in the sand.
 |
|
Keeping the site watertight ... double-layer waterproofing membrane being installed. |
The museum is set to open and welcome visitors in late 2015. It aims to transform the emirate of Abu Dhabi into a hub of world cultural exchange, whilst marking significant progress in cross-cultural dialogue through its universal themes and diverse exhibits.
The Louvre Abu Dhabi will encompass 9,200 sq m of art galleries, including a 6,000-sq-m Permanent Gallery and a 2,000-sq-m Temporary Gallery. The permanent gallery will house the museum’s established collection, taking visitors through a journey of mankind’s history through art works from different eras and civilisations, while the Temporary Gallery will be a dedicated space presenting short-term exhibitions of international standards.
Located in the basement of the complex will be the mechanical and electrical rooms, storage, artwork delivery, circulation, workshops while the ground level will have the main entrance, galleries – which are distributed horizontally – administration, and food and beverages outlets. Access to service areas and back-of-house functions will be facilitated by lifts.
The Permanent Gallery will feature flooring clad with dark and light limestone, while the walls will comprise ultra-high-performance fibre reinforced concrete and ceilings of linear glass panels. The façade is made of ultra-high-performance fibre reinforced concrete panels (UHPFRC). Similar materials will also be used for the plaza.
M&E services
Given the scale and prominence of the project, every effort has been made to ensure that the smooth-running of the building with the MEP systems designed to cater for efficient cooling with 2,985 tons to refrigeration (TR) provided through a chilled water district cooling system; and maintain perfect temperature, humidity and air quality levels. The total connected load (diversified) of the power supply is 15.0 MW. In addition, the systems are designed to provide 127 cu m per day (final design load) of potable water supply; and accommodate 114 cu m per day of foul water discharge.
Buro Happold’s associate mechanical engineer Mark Owen comments: “We have designed the Louvre Abu Dhabi’s engineering systems to provide the maximum level of environmental control, artwork security and sustainability to realise our client’s inspired brief.”
The Louvre Abu Dhabi will house some of the world’s most exquisite and valuable artworks, hence it will boast a highly-controlled and monitored internal environment, provided by an all-air-conditioning system in conjunction with the building management system (BMS). The air will be provided via high-efficiency induction diffusers that have been performance tested to laboratory standards and validated in the UK by the Building Research Establishment (BRE).
In addition, the air-conditioning system throughout the building has been designed with the safety measure of built-in redundancy, which ensures that if there is an equipment failure, or in the case of routine maintenance, the building will continue to operate without the need to shut down or remove any of the artworks.
Sustainability
The museum complex features a number of sustainable aspects which have already earned it “green” accolades.
The museum incorporates passive design techniques using the natural form of buildings and inherent properties of materials to improve outdoor conditions. These include the roof perforations that allow daylight in without excess solar gain; light coloured and reflective materials used in construction that reflect heat rather than absorbing it; and water fixtures and fittings selected with flush and flow rates that will reduce the potable water demand of the building.
Commenting on the renewable and low energy technologies incorporated in the project, Dr Nathalie Staelens, head of environmental services at TDIC, says: “The Louvre Abu Dhabi has achieved a Three Pearl Design Rating Certificate, awarded by the Urban Planning Council (UPC) as part of its Estidama Pearl building rating system. This is the first certificate to be provided for a cultural development of this scope and design, and is a testament to the emirate’s promise to reinforce best environmental practices across its developments.
“The rating was provided after a thorough review of the museum’s blueprint design, as an interactive exercise conducted by an assessment team from UPC, TDIC and a multi-disciplinary consultant team that included structural engineers, MEP engineers and lighting consultants, among others, involved in the museum’s design.
“The team’s findings showed a reduction in the Louvre’s external heat gain by 71.7 per cent, which was achieved, amongst other measures, through the specification of highly insulated, airtight walls. These walls provide a considerable reduction in the museum’s heat transfer levels (U-value performance). The minimal use of windows (low glazing ratio) also contributes to the lower heat transfer levels. The museum’s design also relied heavily on passive design techniques in order to reduce energy consumption levels.”
“The museum’s dome is one of the best examples of energy use reduction in its overall design. Acting primarily as a canopy to shelter the outside plaza and buildings below from the sun, the shade it provides will help reduce the building’s overall energy consumption,” Dr Staelens adds.
A reported energy consumption reduction of 30.8 per cent has been attributed to this iconic dome, as its perforations allow sunlight to filter through while providing extensive shading over the structure. This minimises solar gain while optimising thermal comfort throughout the museum plaza. Other contributing elements to the lower levels of energy consumption include the use of traditional mashrabiya-style shades in windows outside the dome, the museum’s light colouring and use of reflective materials.
TDIC
The developer of the project, TDIC was established in 2006 as a fully owned entity of Abu Dhabi Tourism and Culture Authority and is a master developer of major tourism, cultural and residential destinations in Abu Dhabi.
These include Saadiyat, which will be home to a number of cultural institutions designed by world-renowned Pritzker Prize-winning architects which apart from the Louvre Abu Dhabi also include the Zayed National Museum, and Guggenheim Abu Dhabi. This natural island, located just a 10 minutes’ drive from downtown Abu Dhabi, will also feature luxury resorts, championship beachfront golf courses and sophisticated residential communities. TDIC is also developing Desert islands, a heritage-based tourism destination composed of eight islands – Sir Bani Yas island, the historical Dalma island and the previously unexplored Discovery islands.


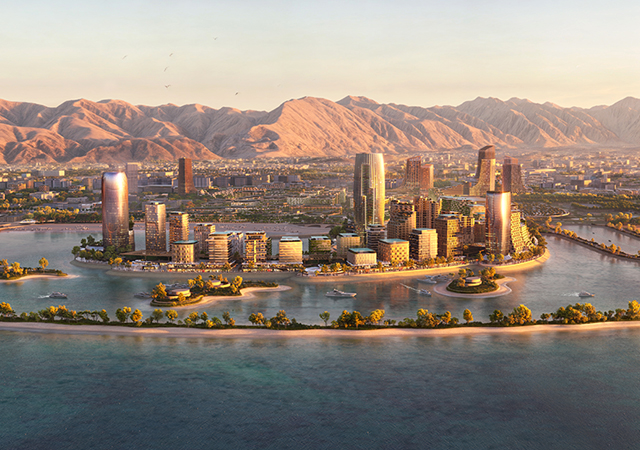
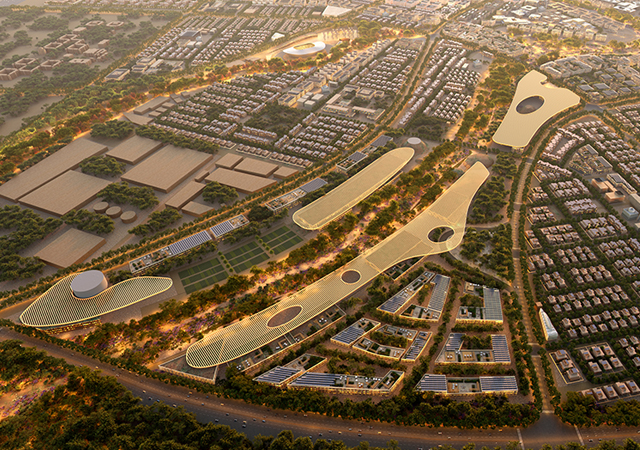
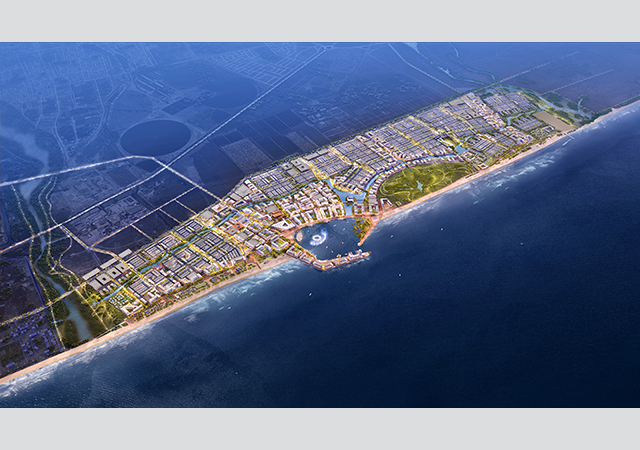
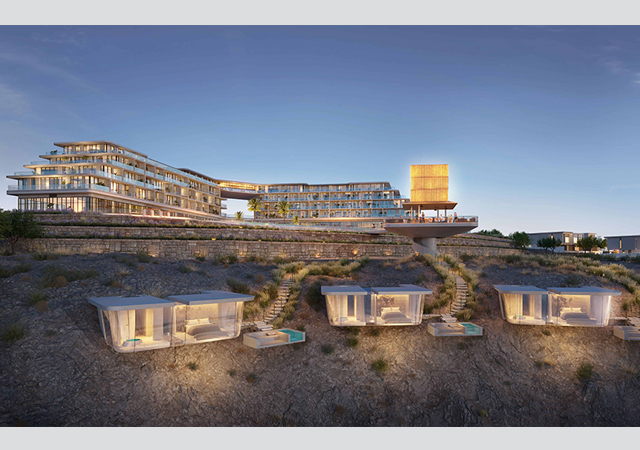
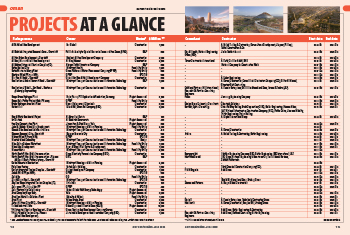
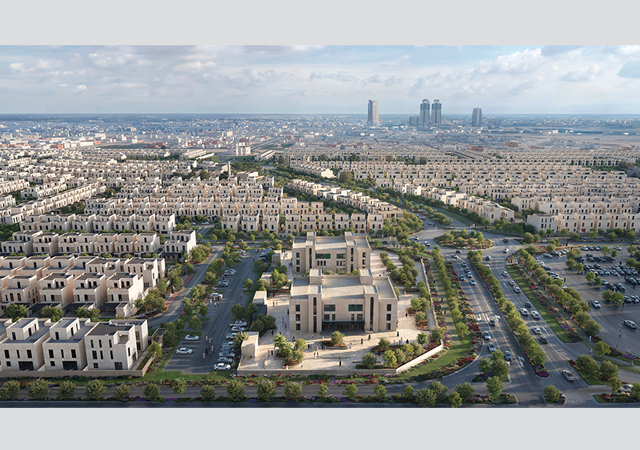
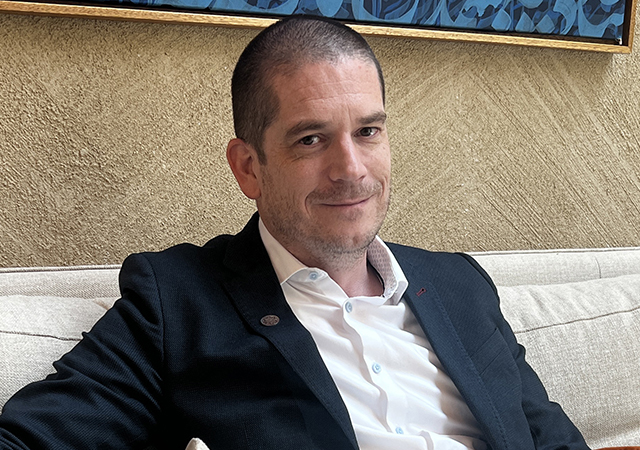

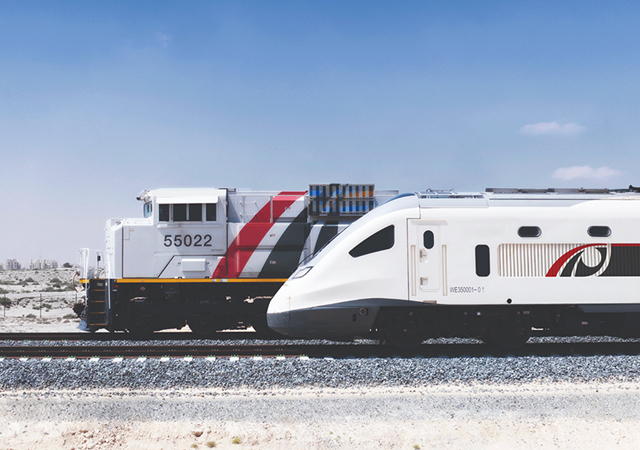
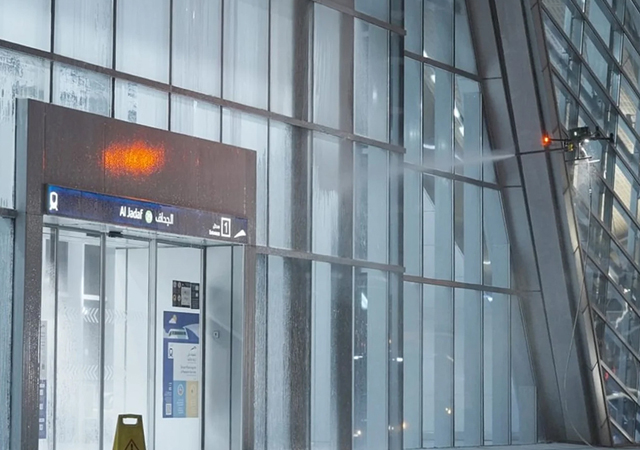
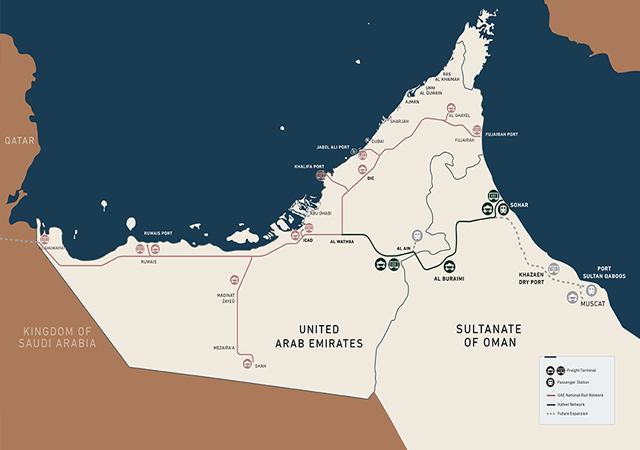
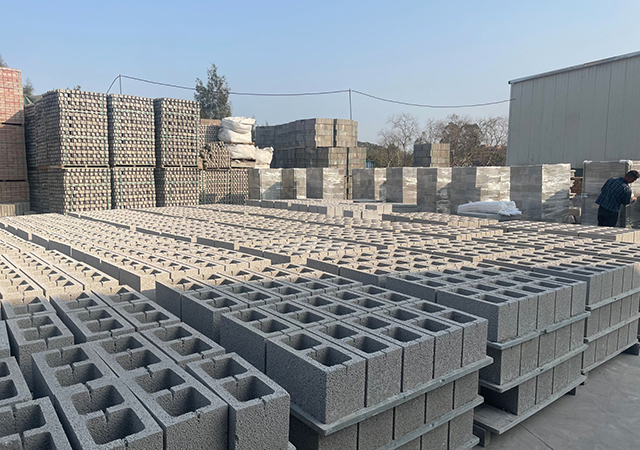
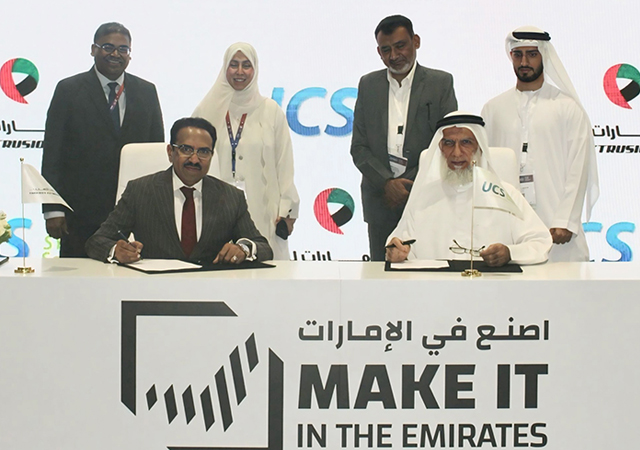
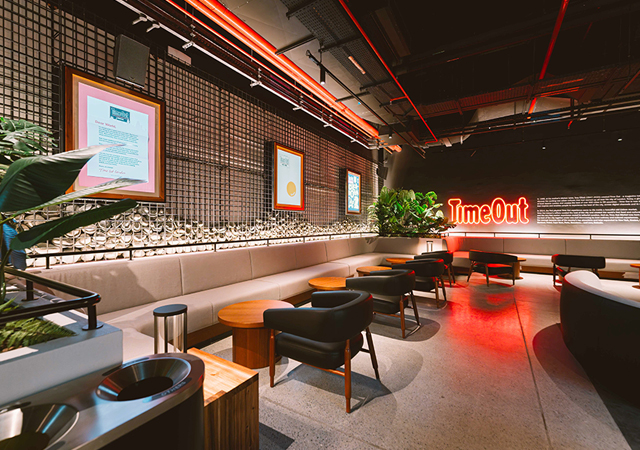
.jpg)
.jpg)
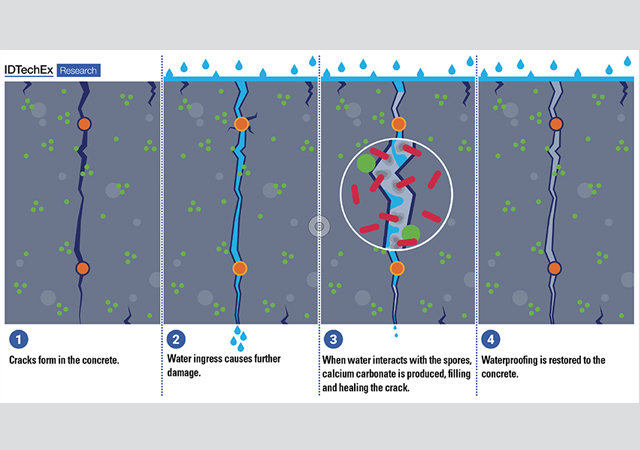
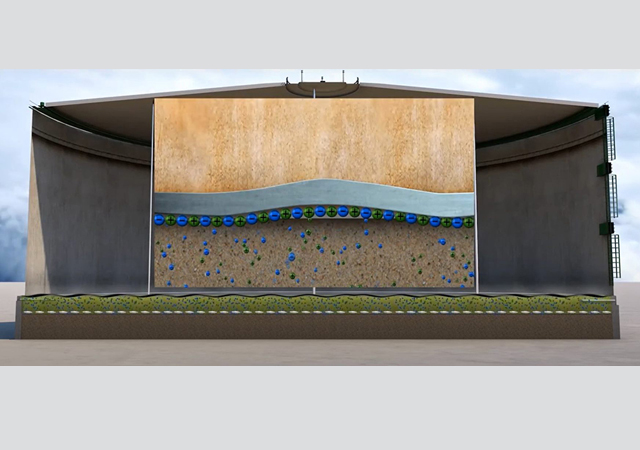
.jpg)
.jpg)
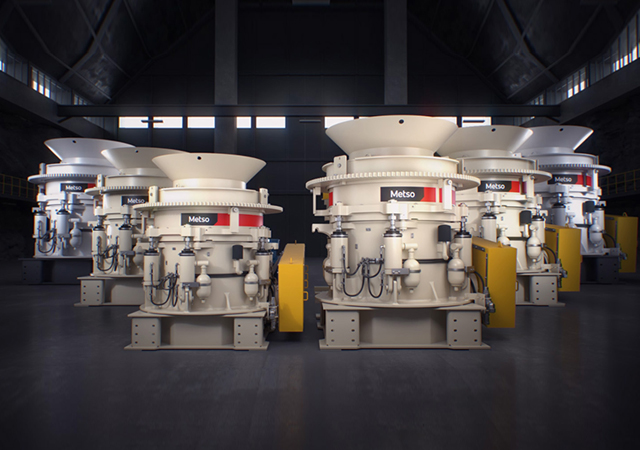
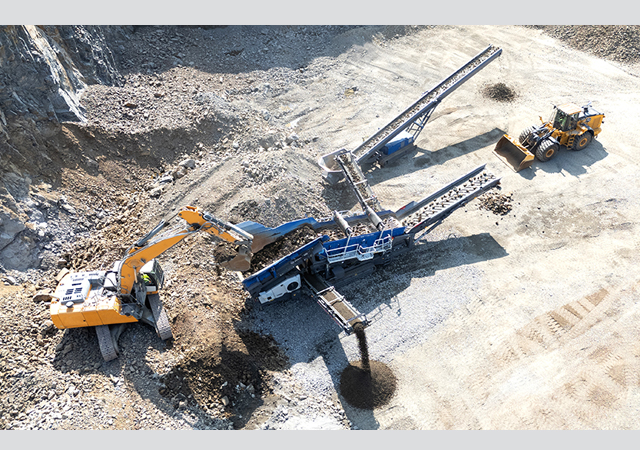
.jpg)
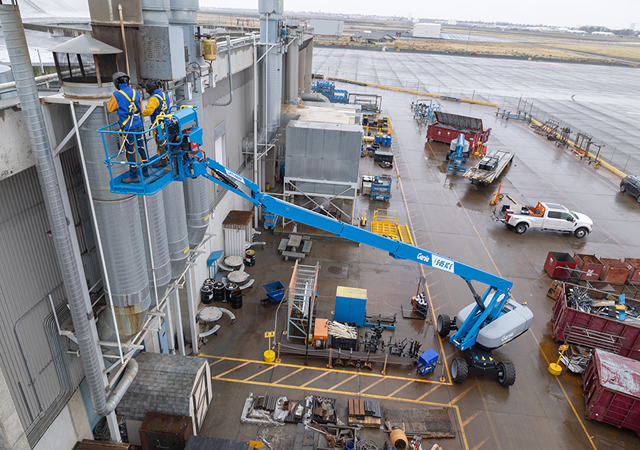
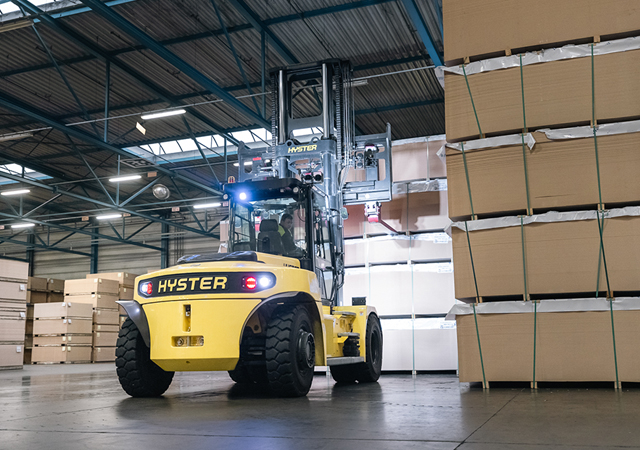
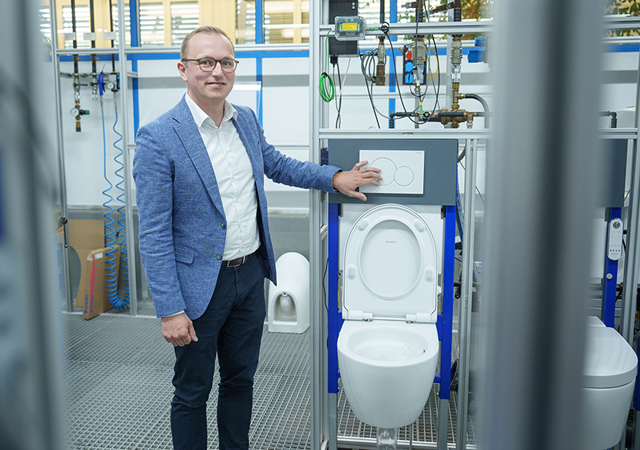
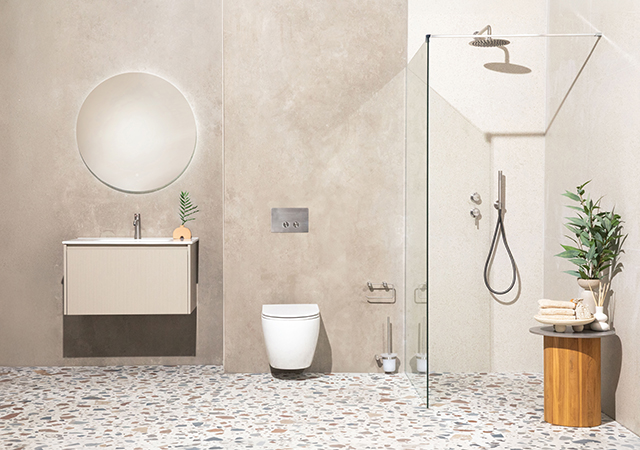
 Doka.jpg)
