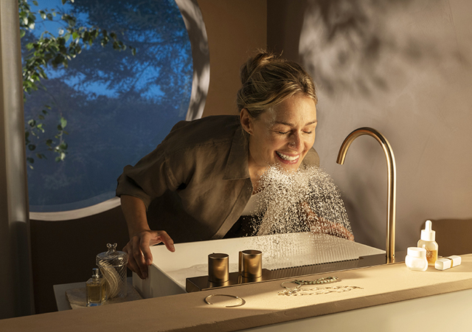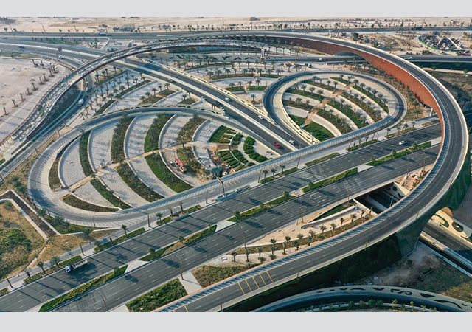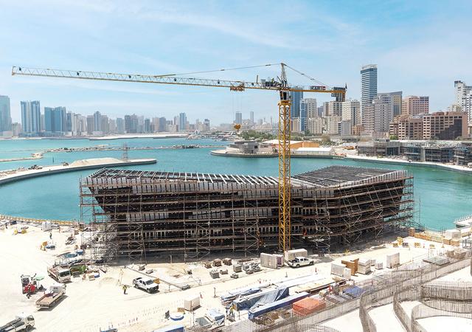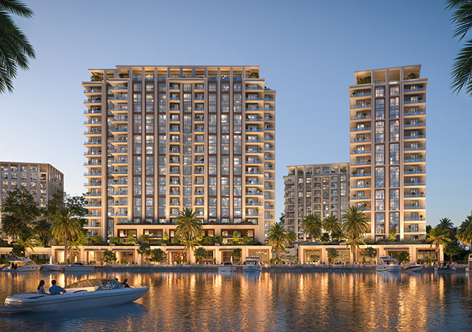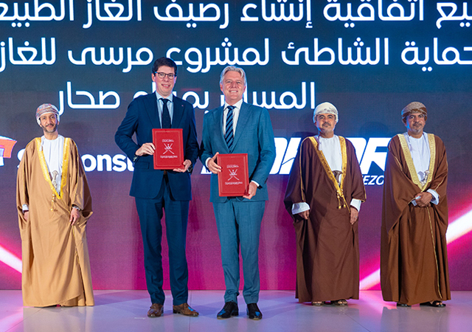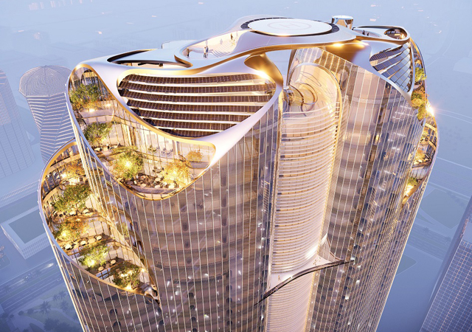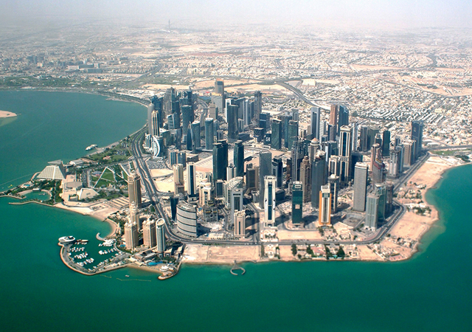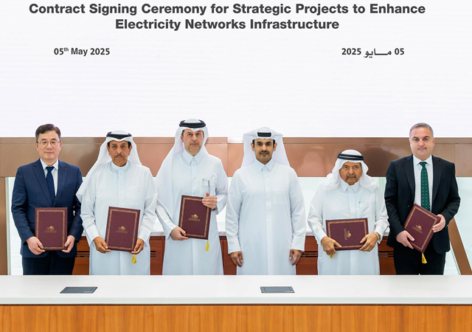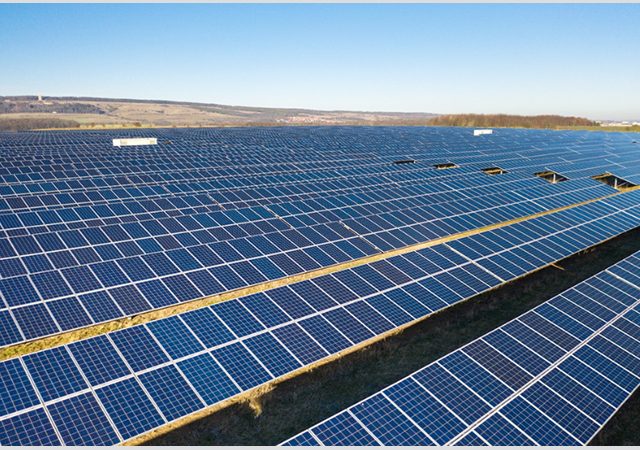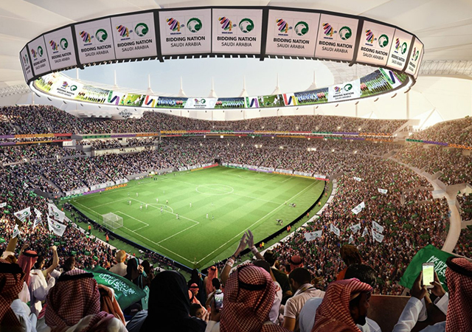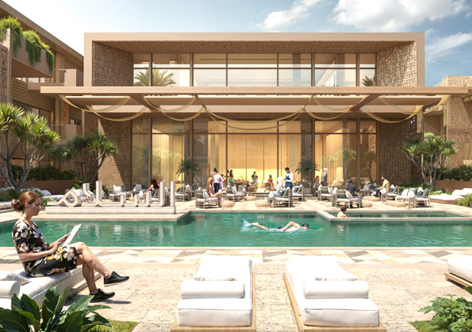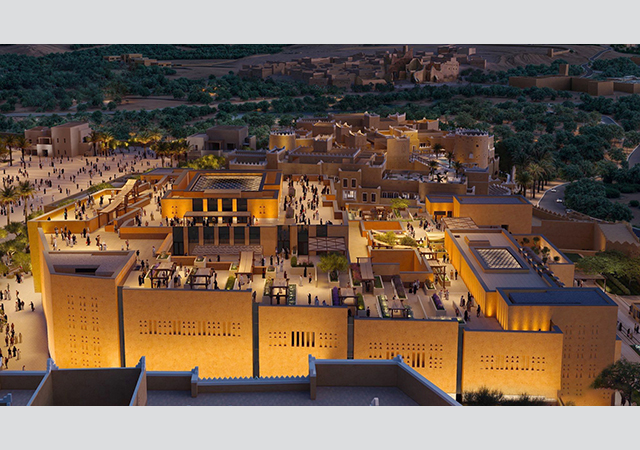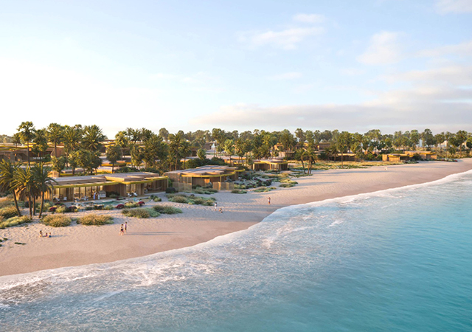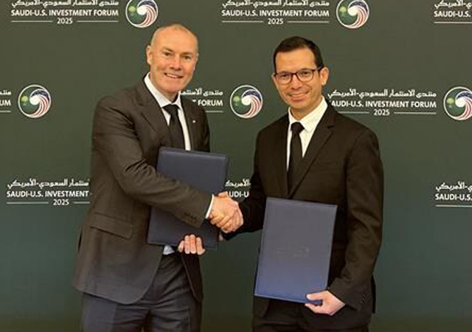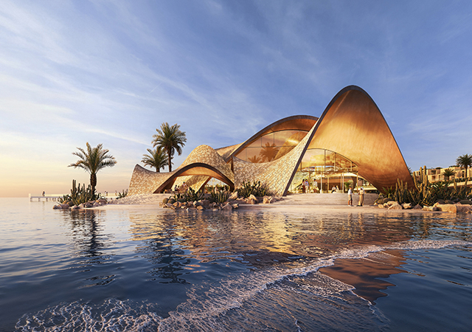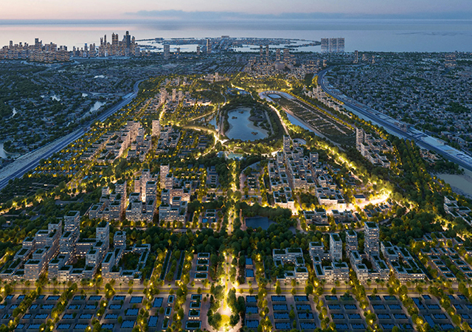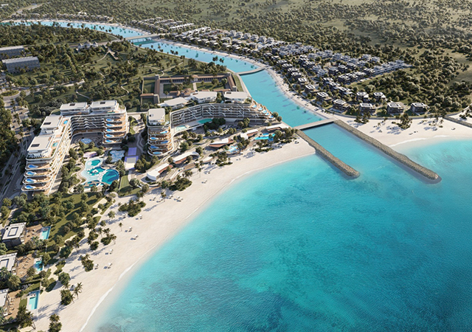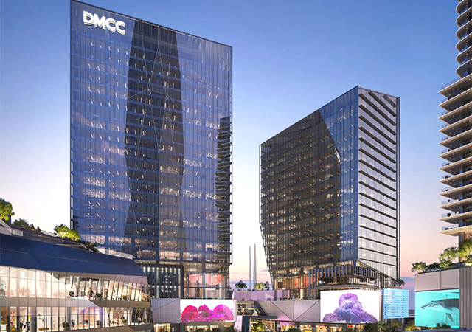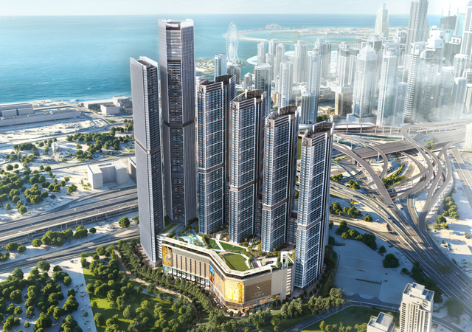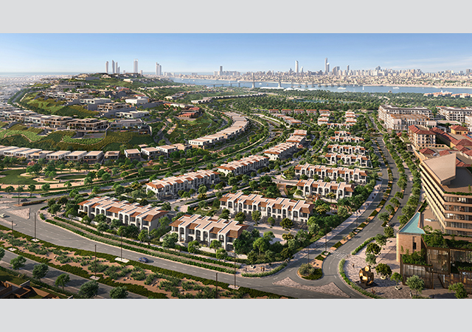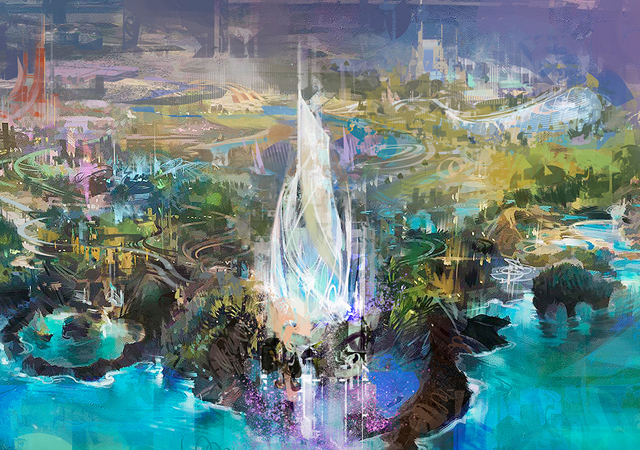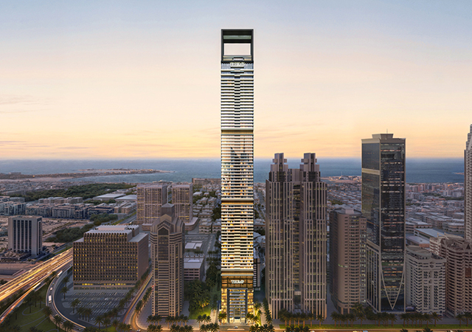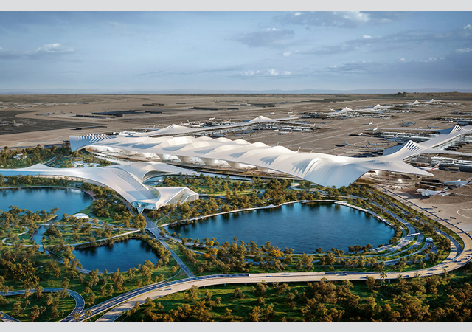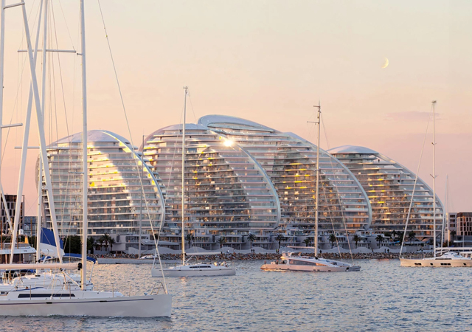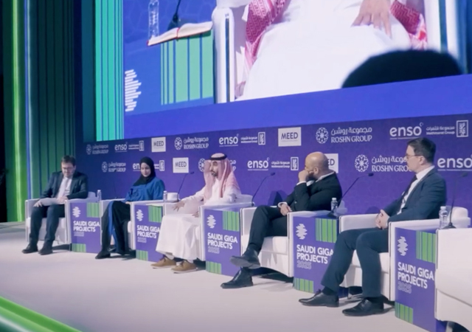

ABU Dhabi’s latest premier destination for luxury retail and dining, The Galleria on Al Maryah Island, opened its doors at the end of last month within a stunning structure that boast inspiring architecture by the acclaimed global practices of Elkus Manfredi (US) and Benoy (UK).
Developed on a fast-track basis, the project is a joint venture between Mubadala Real Estate and Infrastructure (MEEI) and Gulf Related, a regional real estate development and investment company. Work on the Galleria was launched in May 2011 with Oger Abu Dhabi as the main contractor.
The Galleria, which offers 33,000 sq m of gross leasable retail and leisure space, will have approximately 145 retail outlets on two levels, 30 food and beverage options and approximately 4,000 parking spaces. The development features an exquisite collection of designer labels and premium brands, as well as sophisticated cuisines from chef-driven venues and is ideally positioned at the heart of Mubadala’s Dh4-billion ($1.09 billion) Sowwah Square project.
It is expected to capitalise on the adjacent five-star Four Seasons and Rosewood hotels, the healthcare facility Cleveland Clinic Abu Dhabi and class-A office space. The five-star Rosewood Abu Dhabi, located between the prestigious commercial development Sowwah Square and the Cleveland Clinic, opened last May. It boasts 189 rooms and suites, and 1,636 sq m of indoor meeting space including two ballrooms, two meeting rooms and four boardrooms in addition to a generous outdoor function space to host up to 1,040 guests.
Work on the Four Seasons hotel has just started following the award of a Dh728.8 million ($198 million) contract to Al Futtaim Carillion to design and build the property. The five-star hotel will be 144-m high and is due for completion in 2014.
Commenting on the project, Anthony Fioravanti, vice-president – design and planning, Gulf Related, says: “The Galleria is a distinct shopping and dining destination at the centre of Sowwah Square, Abu Dhabi’s new central business district. It is part of a dynamic mixed-use waterfront environment that includes two luxury hotels, four international Class ‘A’ office towers and the Cleveland Clinic Abu Dhabi.”
Concept & design
Fioravanti indicates that the client’s brief for the project was simple: to create an exciting, world-class shopping and dining destination that conveyed a high-end, hospitality-focused, well-appointed setting for the best global brands.
Perhaps the most eye-catching aspect of the project is the iconic sculptural roof over the signature entrance to The Galleria, the East Entrance/The Great Room, which is also the heart of the retail development.
 |
|
The Galleria ... positioned at the heart of Sowwah Square. |
Designed by RFR Group Paris, the stunning sculptural glass and steel atrium roof has been fabricated using some 900 tonnes of steel.
It is a massive span over The Great Room and is expected to become one of the signature interior spaces of Abu Dhabi. The sculpted design is highly complex, and the lighting patterns and shadows dance across the interiors.
“The multi-curved glass ceiling and integrated shading system of this area is a technically innovative feature which provides a strong symbolic identity for the entire district of Sowwah Square,” says Fioravanti.
“The Great Room has intersecting connections to the circular Galleries, the two-level retail zones surrounding the water feature, and to the north and south entrance lobbies. The soaring glass wall at the western end of The Great Room provides a magnificent view of the exchange building and the Abu Dhabi skyline.”
The north and south entrance lobbies of the mall, which have been designed as two-storey rooms, lead directly to the north and south car-parks. A sculptural chandelier feature has been located over each of the escalator openings that provide a visual focus and connection between the upper and lower podium levels.
Meanwhile, the entrance pavilions located at the street level serve as secondary entrances on the north and south sides of the project and provide vertical circulation at the west ends of the Galleries. The canted metal and glass-clad entrance pavilions are designed to be a more hospitality-focused entry, and serve as special night-time drop-offs to the restaurants within both the retail Galleries and the adjacent hotels.
The Galleries intersect with The Great Room toward the east while to the west they lead to the waterfront promenade and specialty outdoor dining on Level One. They are anchored at each end to the north and south by two upper level premium café terraces, which frame dramatic views into the water feature, and out to the lower promenade, and the Abu Dhabi city skyline.
Commenting on design of The Great Room roof, RFR director Jean Le Lay says: “The design brief was unusual as we really inherited the footprint of the building – a space originally allocated as a parking lot – and we needed to design within these restraints. The intention was to have a fully-glazed building, which was a challenge. However, there was a common understanding across all suppliers.”
 |
|
The Galleria roof ... external view. |
To tackle the design brief, RFR focused on the nature of the façade facing the pool. “The roof really had to cope with two contradictory elements: the need for the design to be delicate in design and structure to have seamless integration from sky through to the landscaping; and climate pressures, particularly humidity and the sun, which were the key concern when looking at having a fully transparent roof.
“We overcame both concerns and now have a cool, sleek structure – supported by parallel beams worked into the design – which is a delicate structure.”
“We worked within the existing parameters as the entire structure was pre-created. We had some challenges with regard to structural joints and the aesthetic impact it would have; however, we were able to incorporate it in the overall design of the roof,” Le Lay explains.
Work on the project started when the concept of the roof was only two months in development. The concept evolved over time and adapted to the structure. Using ‘panoramic design’ (computer generated shapes), the pattern on the roof was created to resemble snake skin with the diameters of all elements being different. The variations are not obvious but are extremely well thought-out as are all other components of the project, says Le Lay.
He points out that once inside the Galleria, it is hard to believe that only 30 per cent of the sky is visible through the roof. The company has drawn on experience from all over the world and across different projects, such as the Charles de Gaulle Terminal Two, in designing the roof. The French firm has also drawn on its extensive experience in designing shopping malls internationally as well as in the region. “We designed the BurJuman Shopping Centre, so we understand the local landscape. From a technical perspective on the roof, we enforced three layers of protection which helped to modernise the elements of construction through the use of joints and insulated joints.”
The building will give off a glowing and magical aura by night, thanks to the transparent roof structure.
Maintenance of the roof was also considered at the design stage. To keep the roof clean, a series of pipes providing water have been built into the roof and the geometry of the roof allows people to access it and manually clean the roof.
Commenting on some of the statistics drawn up by the project, Gulf Related’s managing director for development Kevin Ryan says, the roof comprises 780 glass elements while the façade includes 410 glass elements. In addition, some 3,146 perforated butterfly elements provide shading for the mall structure.
Interiors
Fioravanti says the inspiration for most of the interior is based on Arabic design, featuring aesthetically articulated patterns in the flooring and ceilings. “We intended to bring a modern interpretation of this to The Galleria with some bold and elegant geometry in the design.”
“The interiors will be characterised by a sophisticated variety of materials, rich stones including beautiful marble floors from Italy, supple leathers, warm wood and crisp glass.
“The palette selected for the interiors is warm neutral tones, delivered through rich, subtle materials as we intended the common area colour scheme to convey sophistication. However, we are always conscious in our projects not to compete with the variety of retail brands; instead, we aim to be a stylish context for the tenants to shine,” he adds.


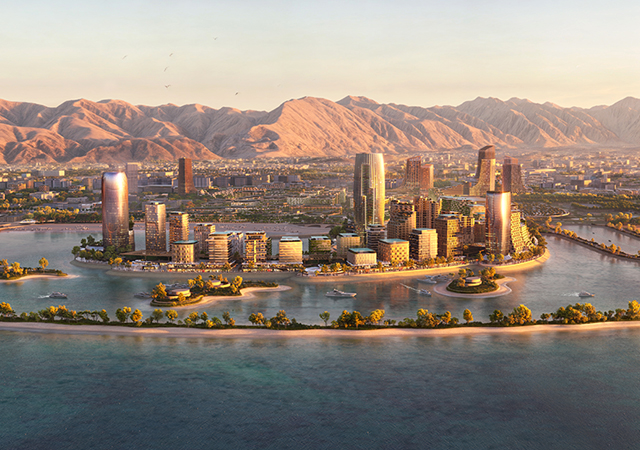
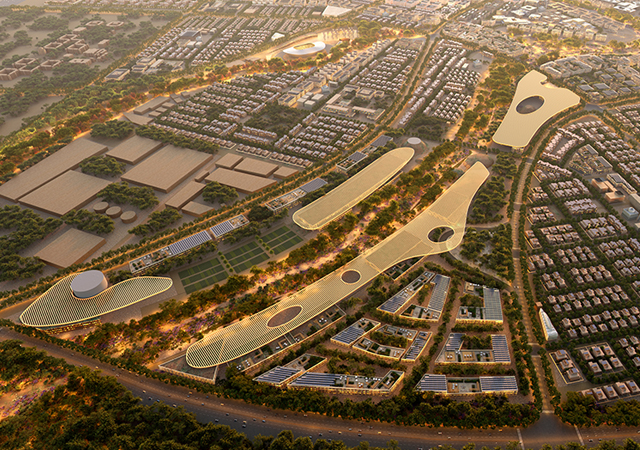
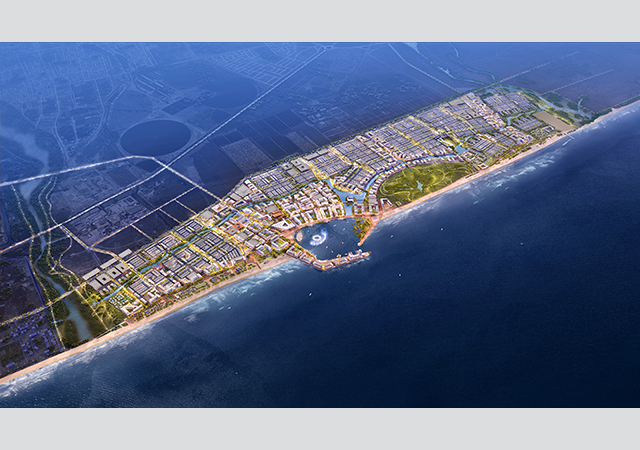
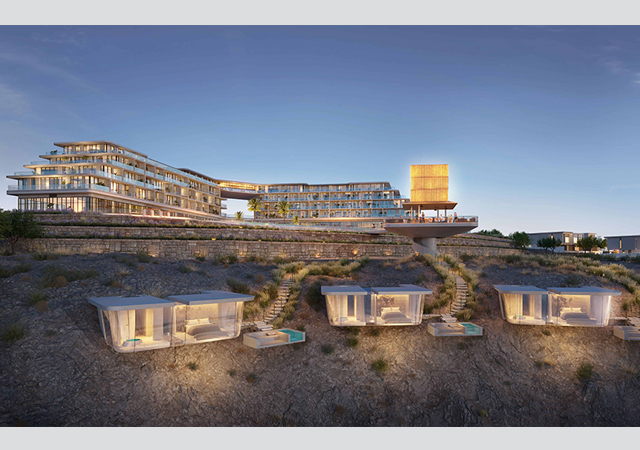
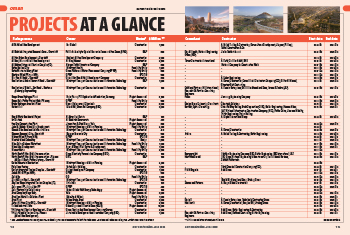
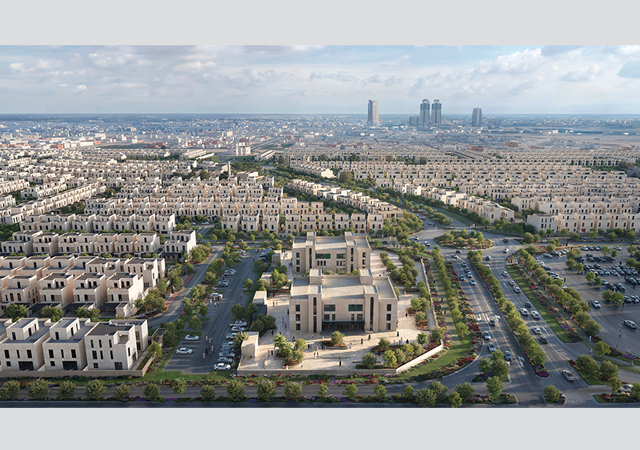
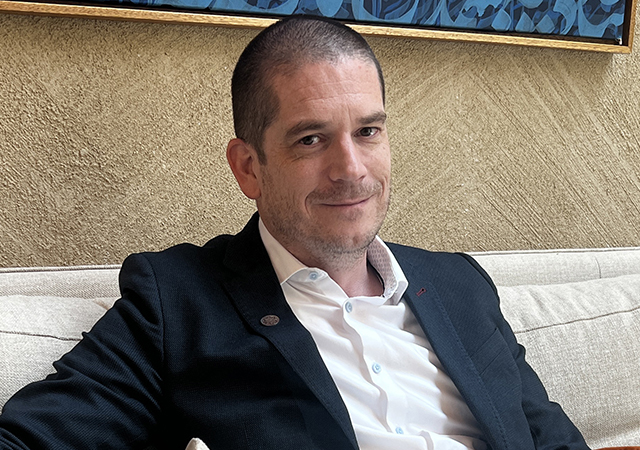

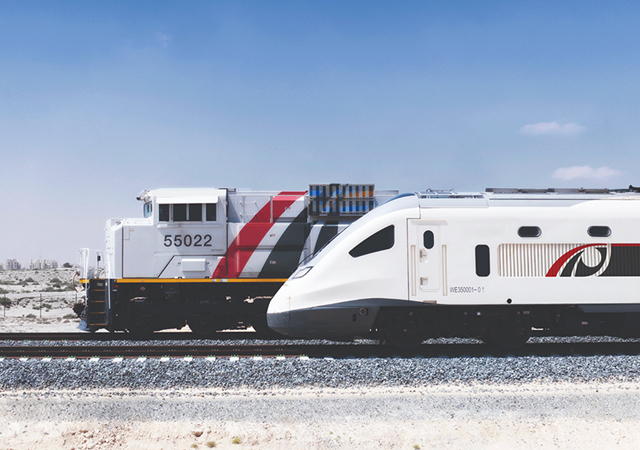
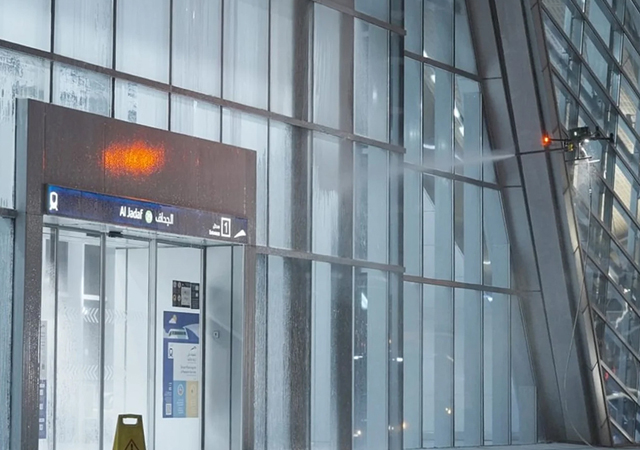
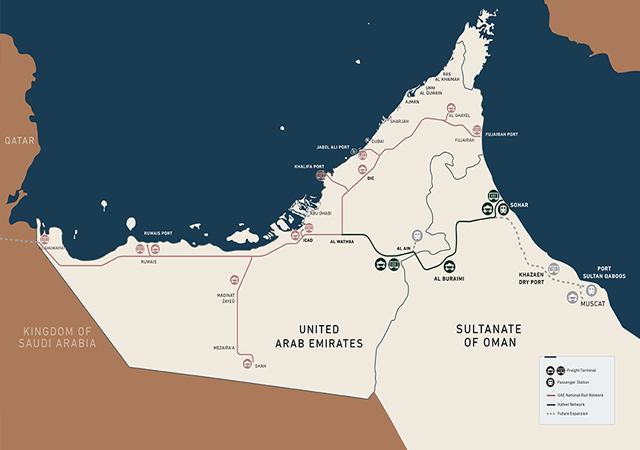
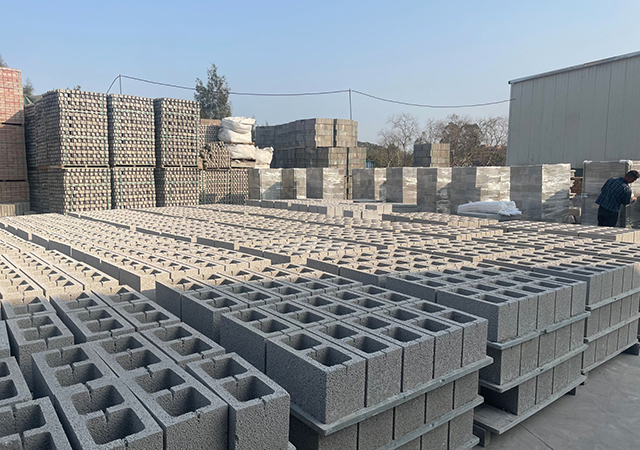
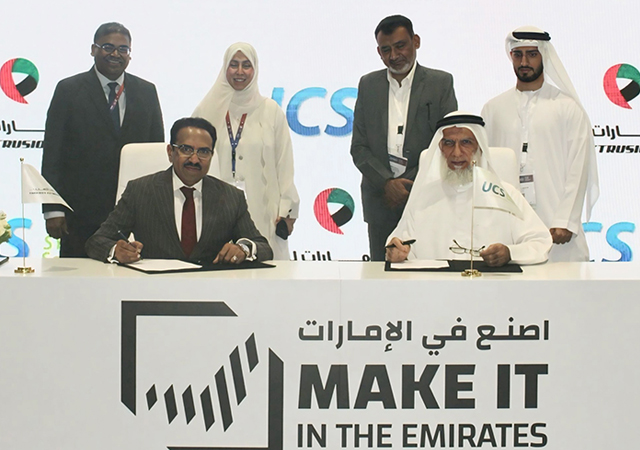
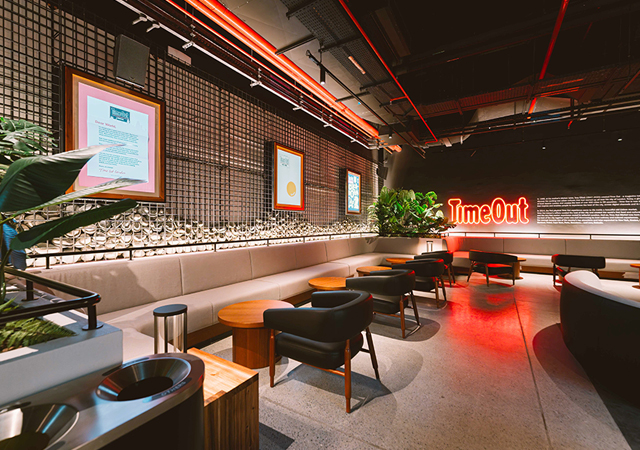
.jpg)
.jpg)
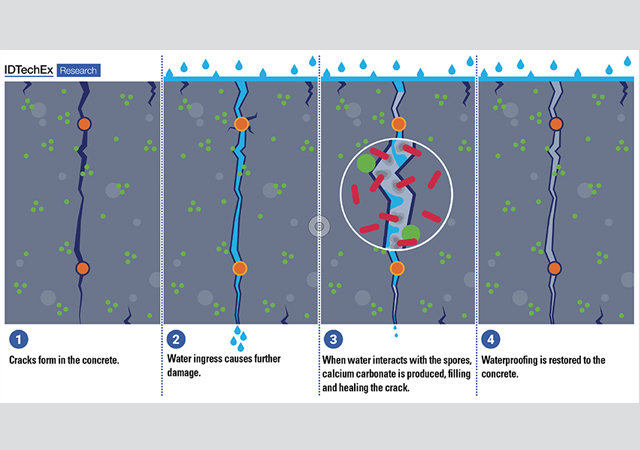
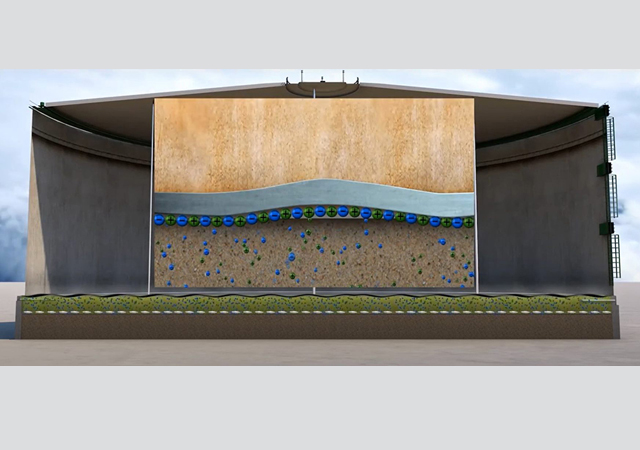
.jpg)
.jpg)
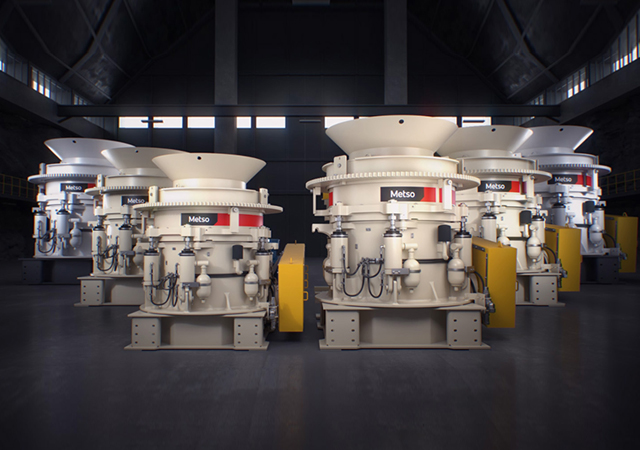
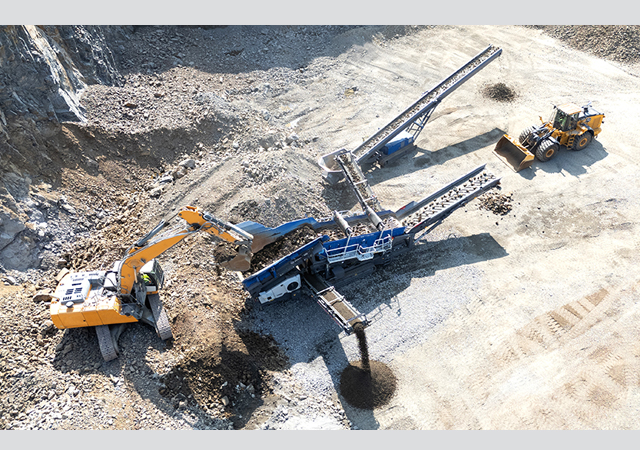
.jpg)
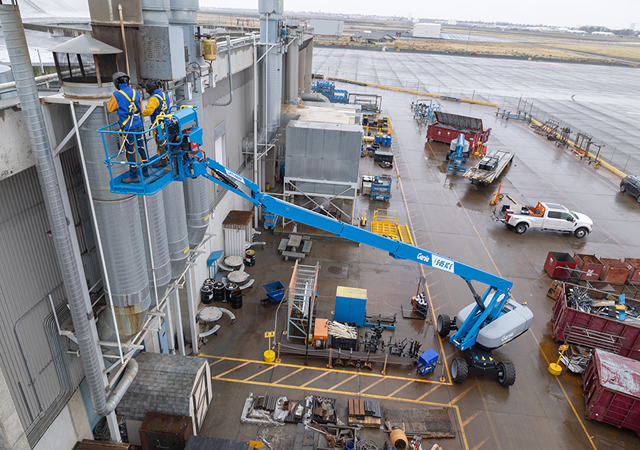
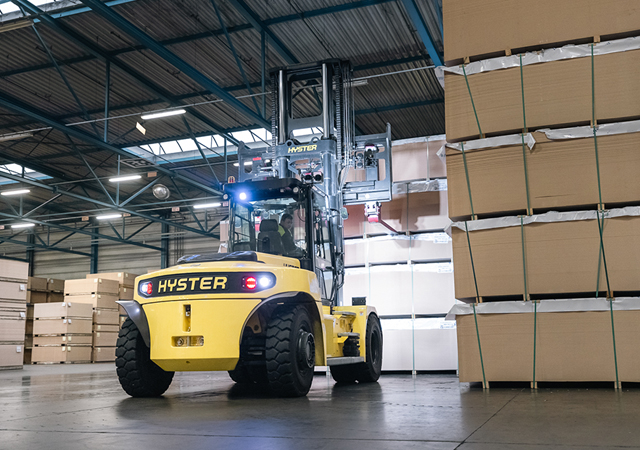
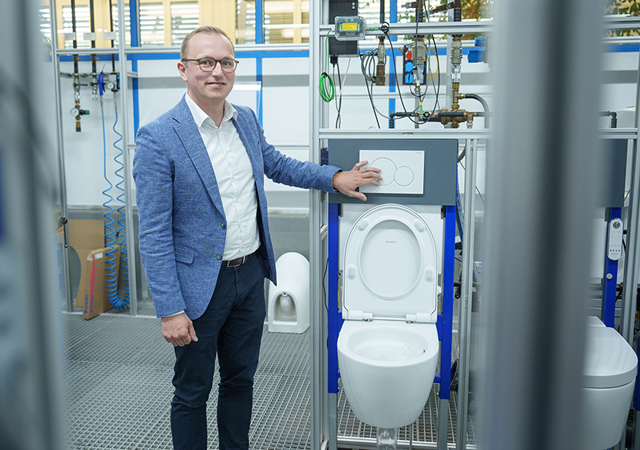
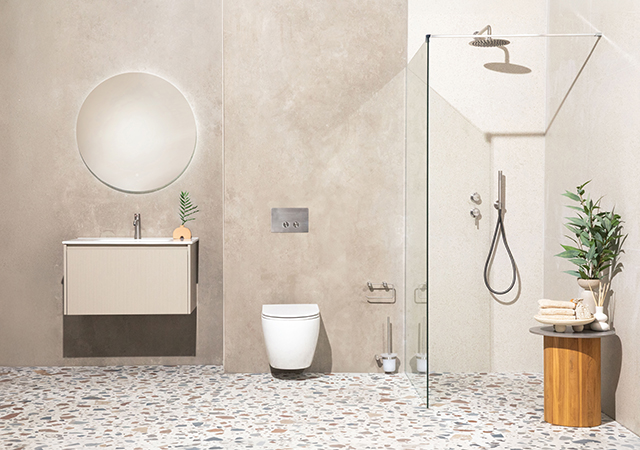
 Doka.jpg)
