
 An artist’s impression of the St Regis.
An artist’s impression of the St Regis.
IN LINE with its vision of creating world-class tourism destinations in Abu Dhabi, the Tourism Development & Investment Company (TDIC) is set to take luxurious hospitality to new levels with two stunning developments that are scheduled to open their doors shortly.
The St Regis Saadiyat Island Resort – which is in the last lap of completion – and the Eastern Mangroves Hotel & Spa by Anantara – which is eyeing an early 2012 launch – are the new leisure hotspots that are set to redefine opulent living in terms of breathtaking locations, stunning designs and first-rate facilities.
What is particularly attractive about these developments is that the design has focused on drawing upon and building on their settings natural attractions – the St Regis Saadiyat Island Resort, with the sea and golf course and the Eastern Mangroves Hotel & Spa, with the mangroves.
The projects are among a series of hospitality projects that TDIC, a master-developer of major tourism destinations in Abu Dhabi, is gearing to launch in the emirate, primarily on Saadiyat Island, in Abu Dhabi City and the Western Region. Other developments under construction include The Westin Abu Dhabi Golf Resort and Spa in Abu Dhabi City (opening this month), the Saadiyat Beach Villas – Jawarher Al Saadiyat on Saadiyat Island; and the Desert Islands projects including Al Sahel Lodge, Al Yamm Lodge, Desert Islands Conference Centre, Desert Islands Water Sports Centre and Sir Bani Yas Stables, all in the Western Region.
 |
|
A bird’s eye view of the project. |
St Regis
The iconic St Regis brand is set to make its Middle East debut with the launch of the St Regis Saadiyat Island Resort, this month. St Regis will also be owner and developer TDIC’s second hospitality venture at the Saadiyat Islands, following the opening in September of the Monte-Carlo Beach Club, Saadiyat.
St Regis Saadiyat Island Resort is flanked by the prestigious Saadiyat Beach Golf Course, which was designed by legendary golfer Gary Player, and a 9-km pristine beach, views to which have been fully exploited.
The entrance to the resort is a prologue to what the visitor can expect to experience: a tree-lined boulevard leads the visitor to a roundabout filled with exotic plants, and then to the exclusive main entrance, which comes complete with a stylish marquee and a water fountain.
On the opposite side of the site, there is a separate entrance for the conference centre and meeting room facilities.
The development has a luxurious resort atmosphere in a magical location, with visitors enjoying access to the shell-covered beach, and the azure blue water within close proximity to the city of Abu Dhabi, says Jaymes Pawluk, assistant development manager of TDIC.
The hotel has 377 rooms and suites, all with private balconies, offering spectacular ocean views. They range from Superior rooms at 55 sq m with a 10-sq-m balcony to suites from 83 sq m with a 10-sq-m balcony. Additionally, the magnificent Royal suite covers a massive 982 sq m with a spacious 179-sq-m balcony.
 |
The choice of guest accommodation includes 149 Superior rooms, 163 Superior sea-view rooms, 32 St Regis suites, 24 The Ocean suites, one Bridal suite, three Majestic suites, three spa-themed suites, one Royal Suite and one Villa.
The hotel boasts other outstanding features such as the region’s first Iridium spa with 12 treatment rooms and 3,500 sq m of space, a 3,000-sq-m ballroom, complemented with four meeting rooms and a boardroom, 6,000 sq m of retail space encompassing restaurants, lounges and boutiques, the 3,500-sq-m St Regis Athletic Club, Sandcastle Club (a children’s club featuring indoor and outdoor activities), and seven distinctive food and beverage venues. Other amenities include two tennis courts and two squash courts and five swimming pools including a 25-m indoor lap pool and an adults-only pool, as well as 2,000 parking spaces.
The buildings have been arranged to maximise the sea and golf views. The design of the resort has been influenced by Mediterranean architecture with a contemporary twist to add freshness to the entire design. It features the southern Mediterranean style of arches, tile roofing, and the light shell pink exterior render.
“On the exterior, there is the predominance of the seashell pink coloured render, the Mediterranean red tile roofing, timber accents in iroko and meranti, concrete paving and cobblestones in taupe, as well as sculpted stone walls in deep taupes and tans,” says Lynn Fleming, TDIC’s lead senior interior design manager construction.
 |
The interiors are predominantly plaster render on walls, timber or plaster ceilings and a wide variety of carpet, timber and stone flooring throughout. The floor finishes in the guestrooms are calacatta marble in ivory, grey and cream and wall tiles are a mirrored white glass tile that is reflective.
Turning to the colour philosophy, she says: “The unifying palette is ivory, shell pink or peach, milky teal, camel and some coral red as a surprise. Distinctive palettes occur in key destinations of the property such as the amber and sunset gold of the Asian Fusion restaurant, the red and black of the 55 & 5th grill restaurant, and the Beach Lounge in ivory, turquoise and tan.
“All are an integral part to the whole, but colour is used to set them apart in a memorable and exciting way.”
Fleming points out that in a hotel with 377 rooms, it is necessary to employ all the range of fabrics and materials the market has to offer, from leather to silk, linen to metal, onyx and marble, to crystal and acrylic. “The art is the ability to blend all of these styles and achieve a unique but cohesive interior,” she says.
 |
|
The Eastern Mangroves Hotel & Spa ... completion slated for next year ABOVE: A rendition.. |
Chisel-edged stone and petrified wood add texture and lend a sense of permanence to the interior, while the sleek, clean-lined furnishings soothe the eye, says Fleming.
“The use of reclaimed rustic timber, petrified wood and tumbled river rock accents in the guestrooms connects the guest to nature at every turn. Sleek interior furnishings in soft woven fabrics, leathers and smooth rattans sit against blonde rift cut millwork and sandblasted glass,” she says.
“Guests at the resort can expect to enjoy primarily modern resort chic furniture, with woven cane, washed timbers, soft cool leather and plenty of stone and glass throughout. A variety of seating styles and furnishings have been spread throughout the property and are a mix of sustainable teak as well as the resin rattan that is durable and sun resistant,” she adds.
The design team was led and briefed by the development and project manager Mirage Mille Leisure and Development. The lead designers were Creative Kingdom (conceptual architects), Woods Bagot (architects of record) and Hirsch Bedner Associates (hotel interior designers).
 |
|
A deluxe King room at Eastern Mangroves. |
Pawluk points out that due to the size of the project and the timeline, the design programme was challenging and required a cohesive project team to fast-track drawings to construction documentation within hours.
Before construction work could commence on the development, the project had to tackle various challenges due to the geological structure of the land, which was highly variable in consistency and engineering characteristics, according to Pawluk.
“The geotechnical engineer had to develop a solution, which included falling-weight dynamic compaction and roller technologies, combined with a monitoring programme that involved the use of a pressure meter, cone penetration testing with pore pressure measurements and laboratory testing,” he says.
Other challenges were encountered due to the varying soil conditions arising from the use of imported fill material. This necessitated extensive use of piling design solutions throughout the site, he says.
Work on the superstructure work began in August 2009 and was largely based on in-situ concrete. At this stage of the work, the key complexity was the transfer level slab that separates the basement parking levels and the retail and apartment structures above, according to Pawluk.
The structures use conventional type of fenestration suited for low-rise domestic-style architecture, with the focus being on thermal performance as this has a direct impact on the cooling load of the building, he adds.
 |
|
An artist’s impression of a twin room at the Eastern Mangroves. |
Al Habtoor Murray and Roberts is the main contractor for the project.
The traffic impact study, approved by the Department of Transport, took into account the current and future traffic flow in the Saadiyat Beach District, the road network of the island and the traffic junctions that connect the island to Abu Dhabi’s main road network.
The development is served by a total of 56 lifts and two escalators.
In terms of the mechanical and electrical services, the total connected electrical load to the property is 44 MW delivered through a 22,000-volt network with a series of stepdown transformers which, in turn, feed a low-voltage supply into the various building components. The property has an energy transfer station to which chilled water is supplied via an island-wide chilled water district cooling plant with an installed capacity of 9,000 tonnes of refrigeration.
A building management system (BMS) – monitored from a central BMS station – has been installed across the property to control and operate various mechanical equipment items, such as elevators, pumps, and air-handling units, and to monitor the status of essential electromechanical equipment.
The MEP design for the hotel’s guest rooms, apartments and villas was based on TDIC’s sustainable design guidelines and includes elements like energy-efficient light fittings, guest room management and control systems, heat pipes and energy wheels for the exterior air-handling units, building thermal insulation, collection of condensate water to be reused for irrigation purposes and water-efficient sanitary fixtures.
Eastern Mangroves
Meanwhile, work on Eastern Mangroves Hotel & Spa by Anantara, a new leisure hotspot along a 1.2-km stretch of Abu Dhabi’s protected eastern mangrove area, is progressing at a rapid pace with completion slated for next year.
The development integrates a hotel, marina, retail and residential destination, offering guests and residents a luxury escape from the bustle of city life. Located 15 minutes from Abu Dhabi International Airport, it consists of the five-star Eastern Mangroves Hotel & Spa by Anantara, eight residential apartment buildings of varying designs, and a vibrant promenade/marina, which features retail outlets and restaurants.
According to TDIC, the hotel project is 85 per cent complete with the marine as well as structural works for the hotel and all apartments having been successfully carried out. The hotel segment of the project is expected to be completed early 2012 while the residential component will be ready later in the year.
The development’s architecture was originally designed by Northpoint Architects from South Africa, while the interior design was developed by AK Design, Dubai. The architectural style is modern, inspired by Arabic design and hence features arches, mashrabiya and timber pergolas. Views to the stunning natural surroundings are maximised through thoughtfully-placed windows and expansive terraces.
“The project has been carefully designed to protect and enhance the unique mangrove setting, and the use of modern marine technology will help preserve the future of this sensitive environment,” says Peter Steinschulte, who is senior owner’s representative at TDIC.
One example of how the environment is being protected is through the introduction of a pH-balanced reef into the channel, a technology developed in Italy, in order to encourage natural marine life, he adds.
The luxury hotel, spread over a total land area of 18,242 sq m, has 224 rooms and suites across five levels with a total gross floor area of 41,629 sq m. It will include a Thai restaurant, lobby lounge, and an all-day dining restaurant; a rooftop lounge with a fully-glazed facade facing north over the mangroves; a luxury spa offering traditional Arabic hamams; a TDIC workout room branded gym and fitness facility; a terrace and infinity pool with views over the channel and mangroves; a ballroom and state-of-the-art conference facilities; majilis; and basement and surface parking for 1,023 cars.
Commenting on the progress of work on the hotel component, Steinschulte says that the facades are advancing well, with external scaffolding being dismantled; guestrooms are almost complete with nearly 70 per cent snagged and being prepared for FF&E (furniture, fit-outs and equipment) installation; back-of-house areas in the basement and ground floor are complete with snagging at an advanced stage; public areas are currently being finished with many areas already snagged. External hardscape and landscape are also well progressed, he says.
The 220 residential units within the development are located in three distinct properties boasting stunning views over the mangroves, featuring private pools, gyms, corniche-facing terraces and secure car-parking. These units are grouped as Eastern Mangroves Residences, Eastern Mangroves Apartments One and Eastern Mangroves Apartments Two.
Eastern Mangroves Residences will comprise 48 three-bedroom apartments, and two four-bedroom penthouses, while Eastern Mangroves Promenade Apartments One and Two will offer units ranging from studios to three bedrooms.
Promenade Apartments One has 93 apartments including four studios, 33 one-bedroom apartments, 50 two-bedroom apartments, one three-bedroom apartment and five penthouses (one one-bedroom, three two-bedroom, and one three-bedroom units).
Promenade Apartments Two comprises 77 apartments including 50 one-bedroom, 18 two-bedrooms, seven three-bedrooms and two penthouses.
Currently, finishing touches are being put to the facades of the six Eastern Mangrove Residence buildings with scaffolding having been dismantled from five of the six buildings facing Al Salam Street; final internal finishes are well advanced for four of the six buildings with snagging scheduled to commence in two of the buildings; and external blockwork and plastering is under way on the Eastern Mangroves Promenade Apartments.
Tracing the launch of work on the development, Steinschulte says the project commenced on site with the award of the construction contract in 2008. The Phase One contract for the marine works and basement podium was awarded to Leighton in 2008, while Brookfield Multiplex was awarded the Phase Two contract in July 2009, entailing all the above-ground activities. “Work on the piled foundations commenced in late 2008, under the TDIC-Leighton joint venture. Brookfield Multiplex took over as main contractor during the foundation and basement slab period,” he says.
The construction of the hotel’s superstructure commenced in September 2009, using large panel formwork for the main framing and table formwork for the later elements. The superstructure comprises reinforced concrete (RC) columns with post-tensioned (PT) concrete slabs throughout. “The initial design was for RC flat slabs but was value engineered to a PT solution that facilitated a reduction in slab thickness,” Steinschulte explains.
The structural components are shear pilings, conventional slab on grade, concrete columns and sheer walls, and post-tensioned slabs. All internal walls are blockwork to reduce sound transmittance and allow fixing of internal features and finishes.
Structural glass and curtain-walling is used for the atriums and main entrances of each of the buildings. Each hotel room and apartment has an external terrace with sliding French windows with additional windows rhythmically placed across the façade.
The glazing has a light grey tint with a low-e coating, which reduces solar heat gain.
“The glazing specifications were changed during the construction of the project (early 2010) to cope with new noise requirements due to the adjacent Al Bateen airport having added passenger jets to its schedule,” he says. “The hotel rooms and apartment bedroom areas have been designed to achieve an STC (sound transmission coefficient) rating of 48 dB to eliminate most of the aircraft noise, with other areas of the project achieving 39 dB STC. A full laboratory test was done on the completed system in a controlled environment to ensure compliance.”
Internal finishes in the front-of-house and public areas, such as the floors and walls, are of high-quality granite and natural stone. The ceilings comprise plasterboard, with dropped cove details in key areas.
Commenting on the challenges the project threw during various stages of its execution, Steinschulte says: “The design has changed a couple of times since the development’s inception. The original project was to be built on an island containing the mangrove stream with bridge accesses from the mainland. Over the first year of the project, this was changed so that the whole site was located on the mainland, where the water inlet originally sat, with the existing channel relocated.
“Damming and rerouting the channel and the co-ordination of this with the basement construction was probably the biggest challenge of the project. The modifications in order to maximise the view to the mangroves and the marina, and due to the different economic climate has meant large-scale changes have been enforced on the project during both design and construction.”
As the site is long and narrow flanking Al Salaam Street, the traffic flows parallel to street as it accesses the multiple porte cochere drop-offs and underground parking for tenants and service vehicles. Exit to the north of the site is through a turnaround and acceleration lane that will be opened once the six apartment buildings are completed.
The hotel’s colour palette features simple, classic tones, which will be enlivened by plants, lights and fabrics. The external architectural elements such as the mashrabiya patterns are used as interior features to retain elements of traditional Arabic design with the modern interpretation.
The hotel will feature uniquely-designed lighting fixtures, which will create striking effects and a modern feel. These contemporary fixtures will be focal points in the hotel, making lighting a form of art throughout the building.
Eastern Mangroves is being constructed in accordance with the Environment Agency Abu Dhabi (EAD)-approved construction environmental management plan and environmental impact assessment, says Steinschulte.
The development is monitored for environmental compliance on a regular basis, including quarterly third-party environmental audits, which are carried out on behalf of the EAD. A total of 60,000 mangrove seedlings have been planted along the channel section in front of the hotel development in order to enhance and expand the natural mangrove stands.
“Eastern Mangroves features the densest area of mangroves in Abu Dhabi, covering 8.5 sq km. The area is home to more than 200 fish species, and 50 bird species. The mangroves of the area play a crucial role in the surrounding ecosystem, by acting as a nursery for the large population of fish, stabilising the coastline, and preventing drift,” he concludes.


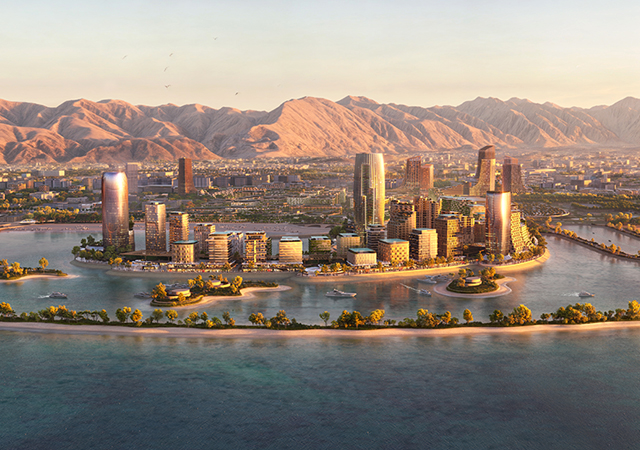
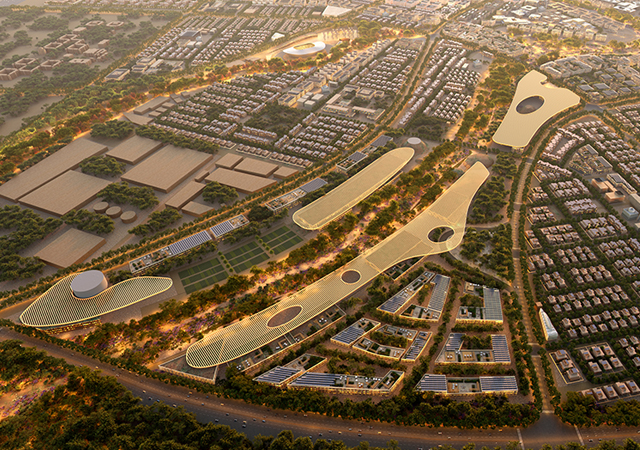
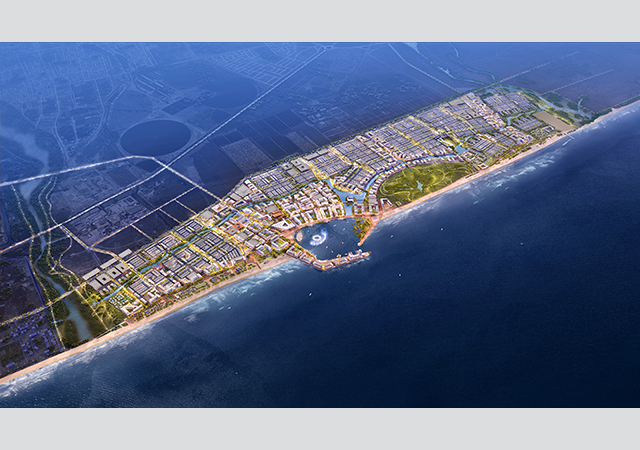
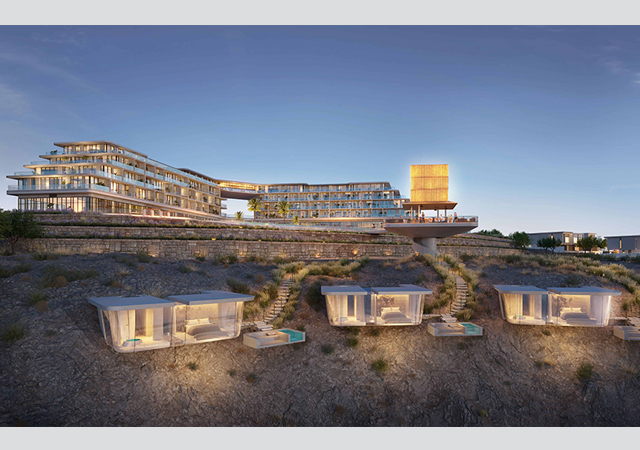
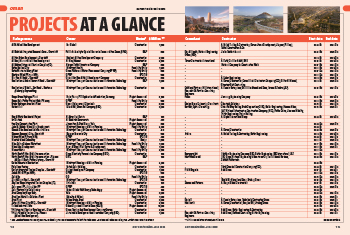
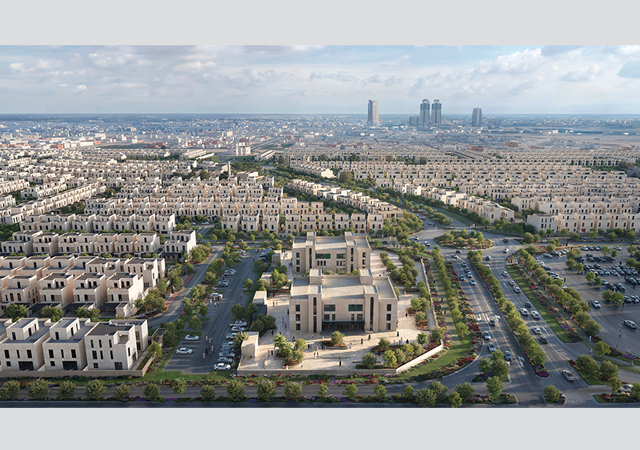
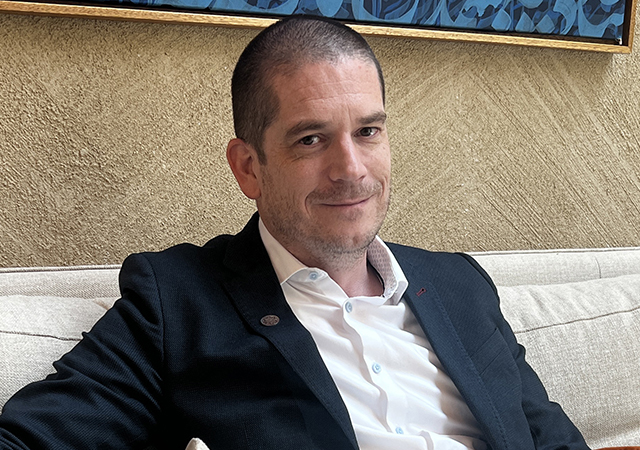

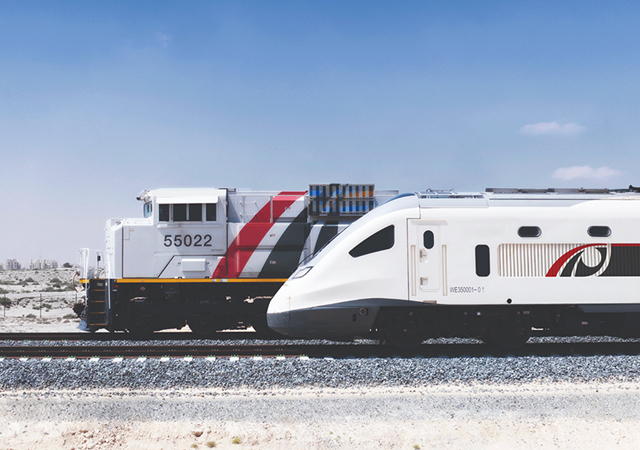
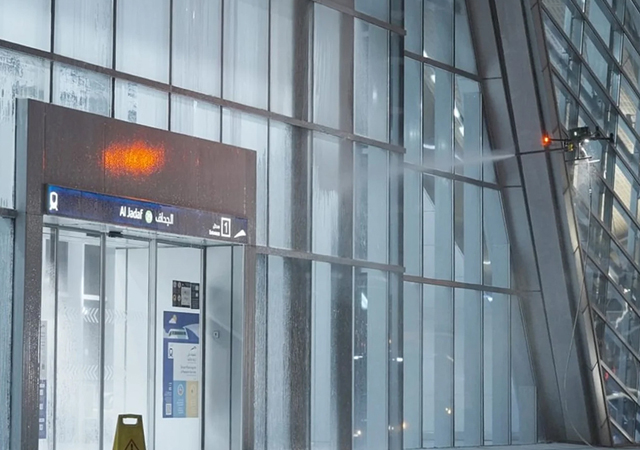
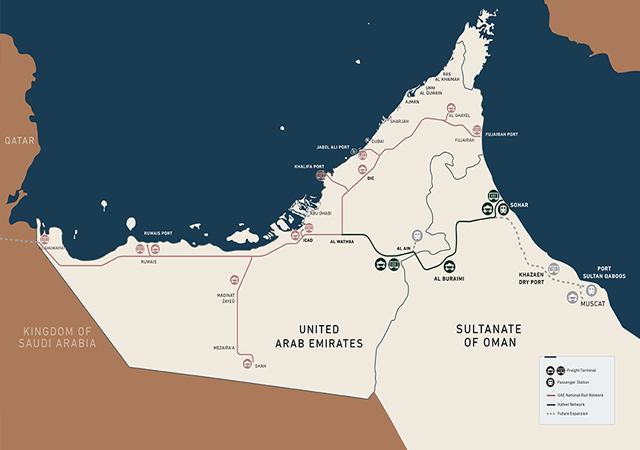
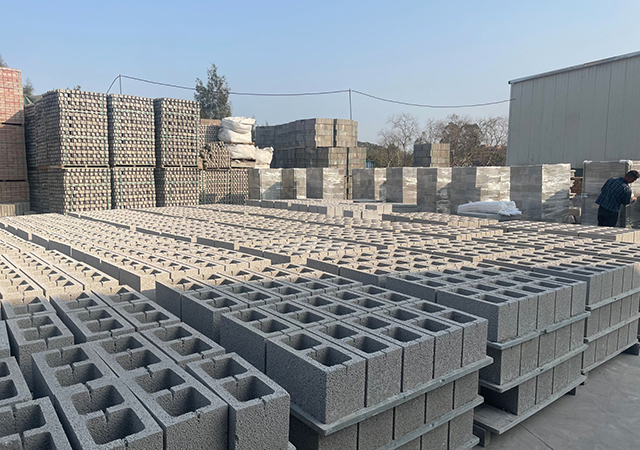
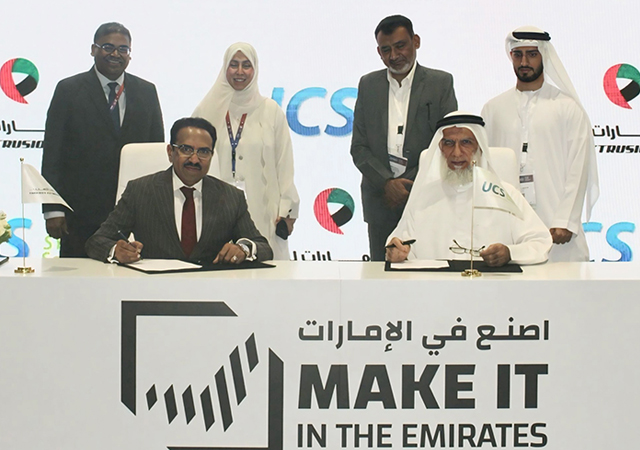
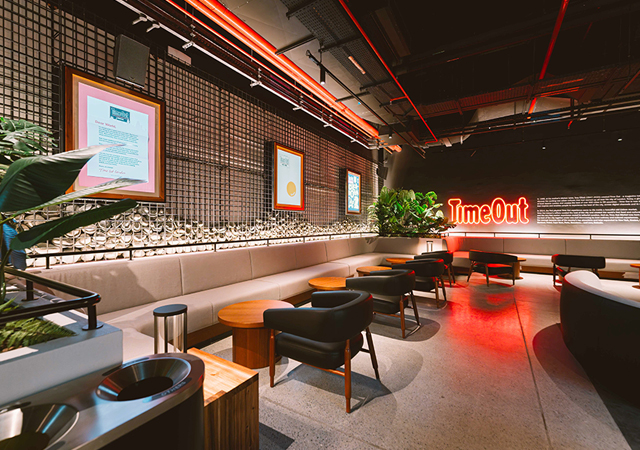
.jpg)
.jpg)
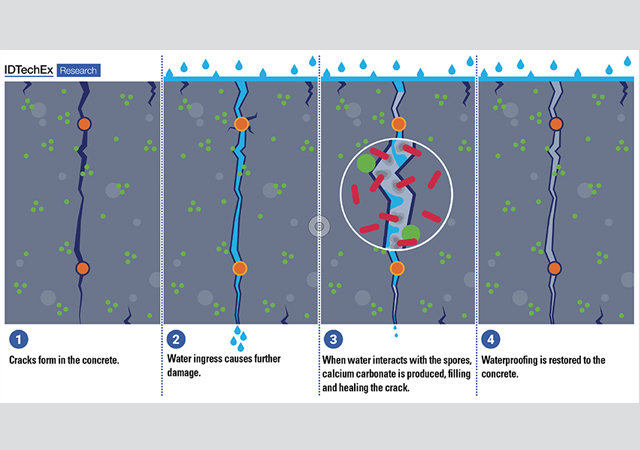
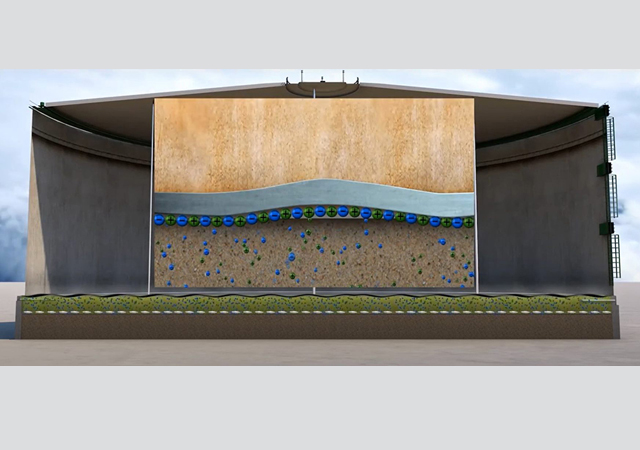
.jpg)
.jpg)
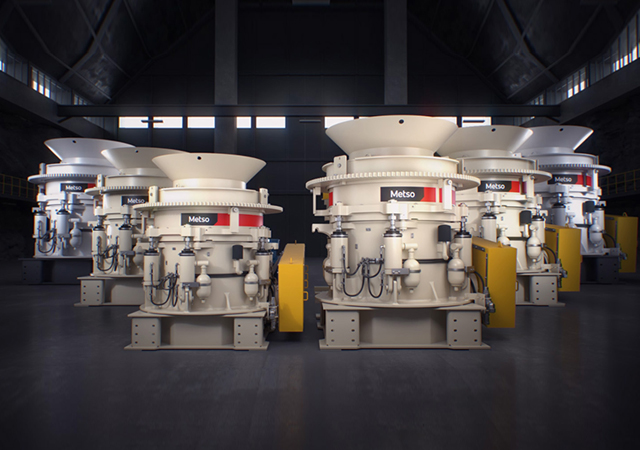
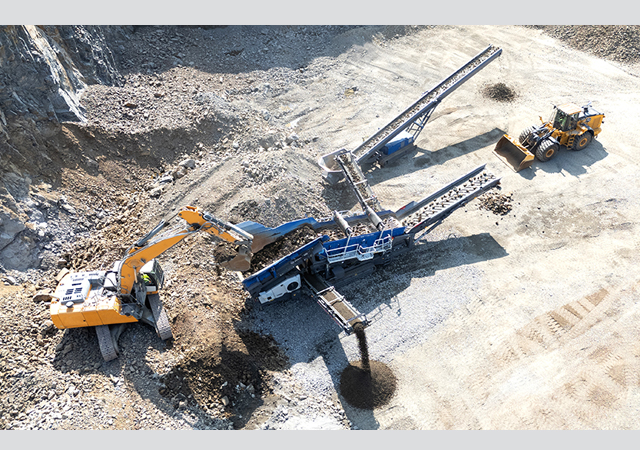
.jpg)
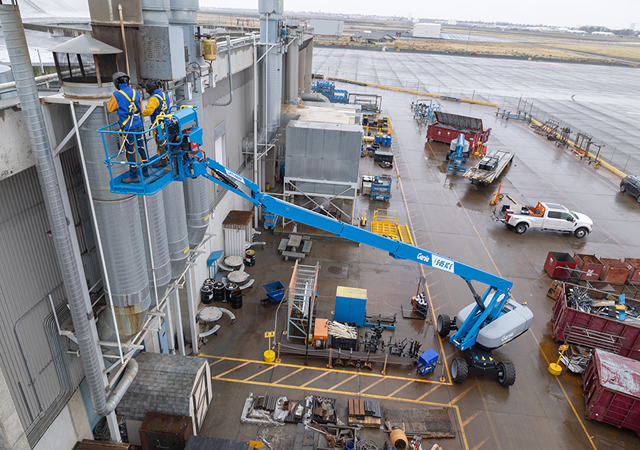
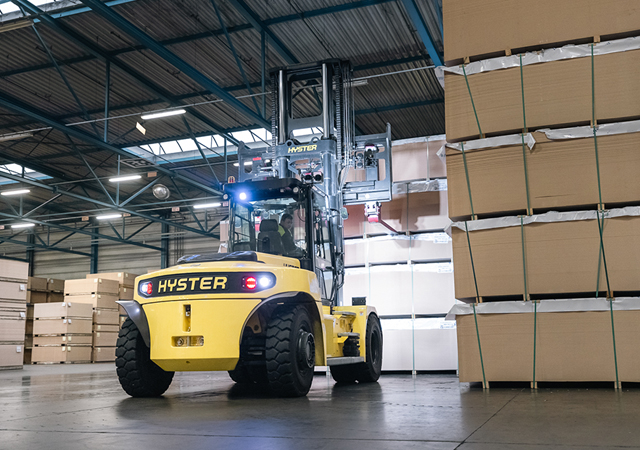
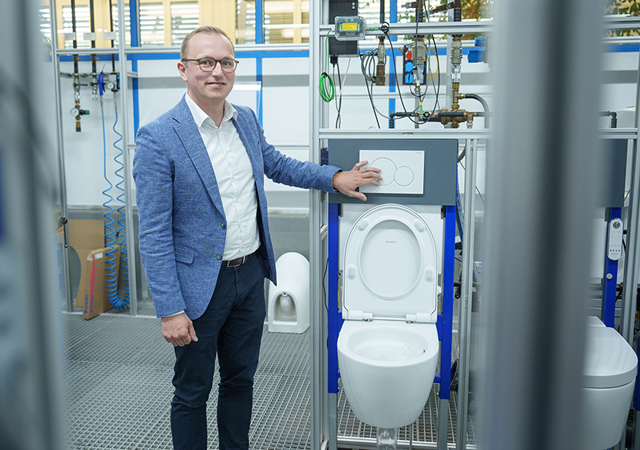
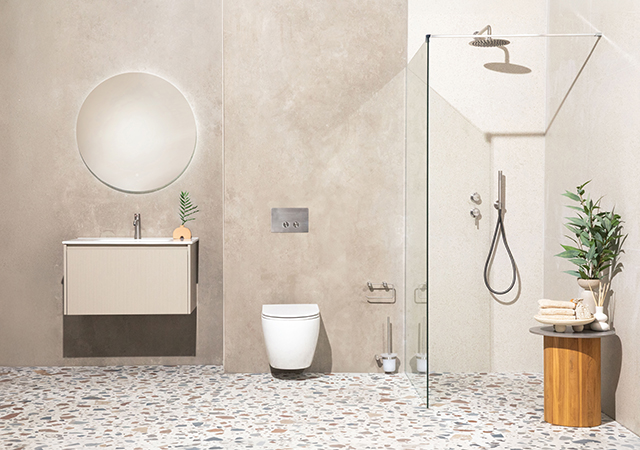
 Doka.jpg)
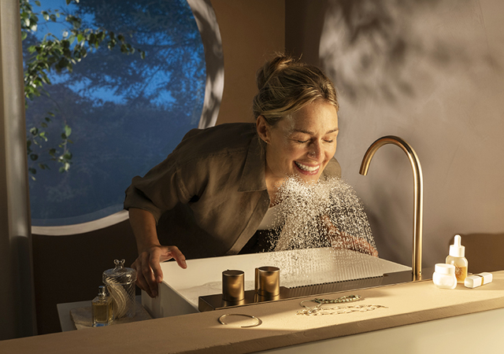

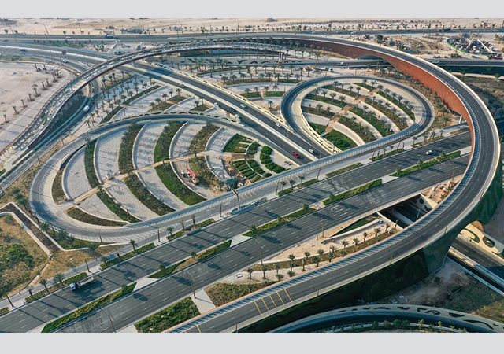
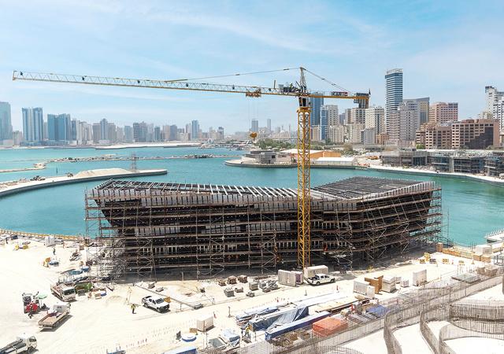
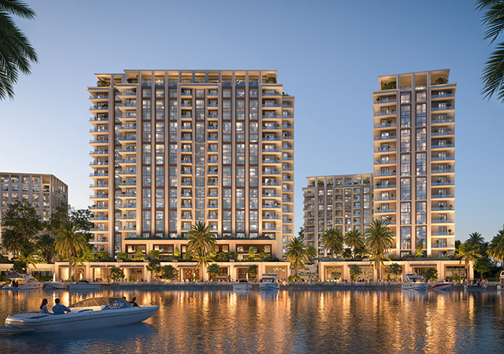
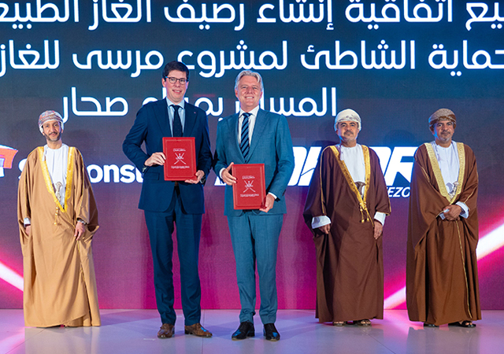
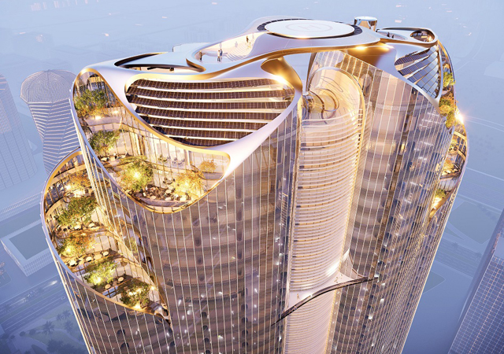
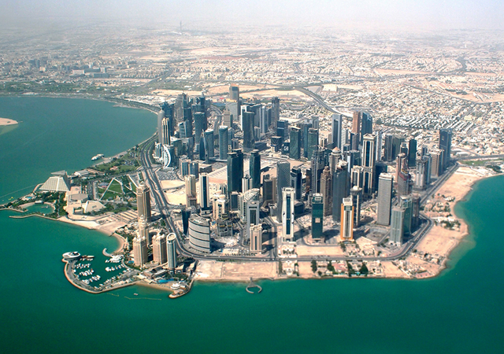
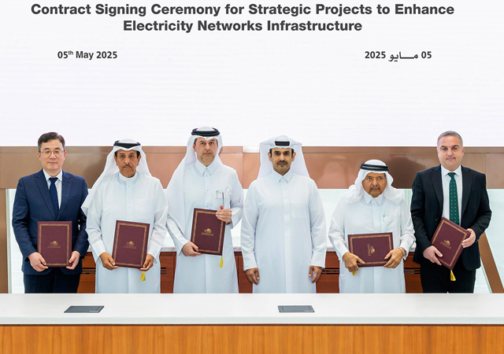
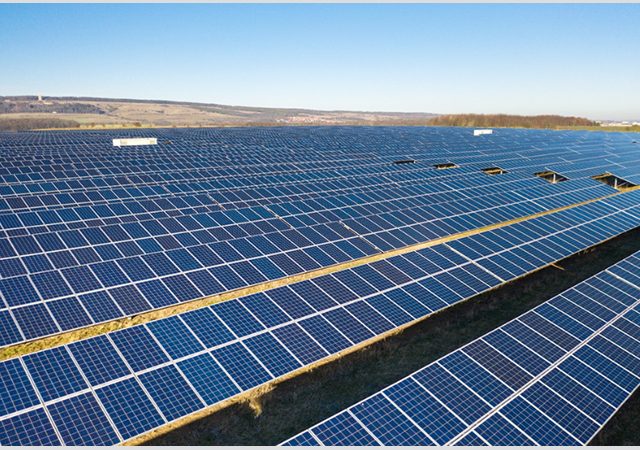
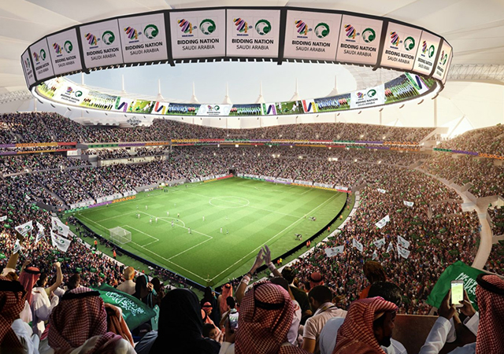
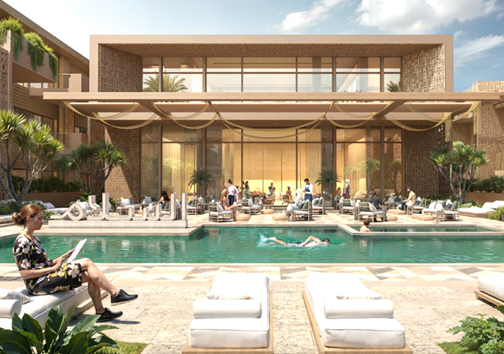
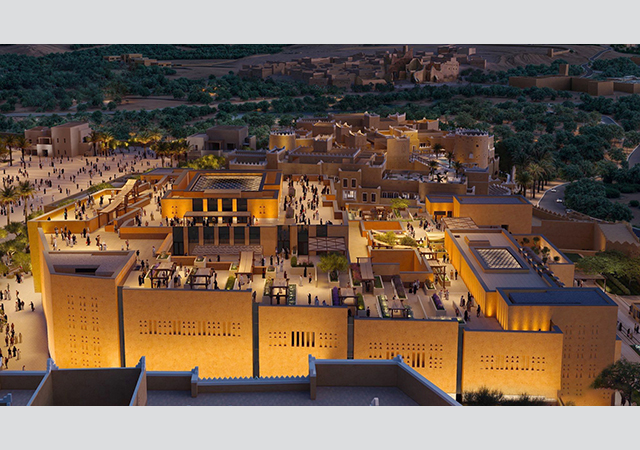
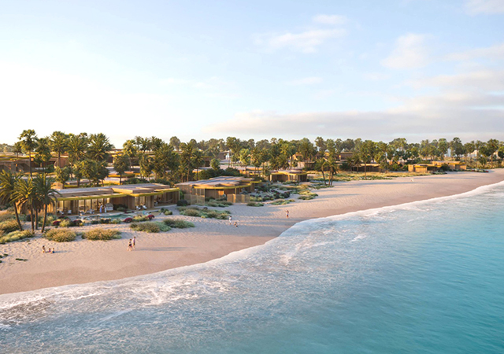
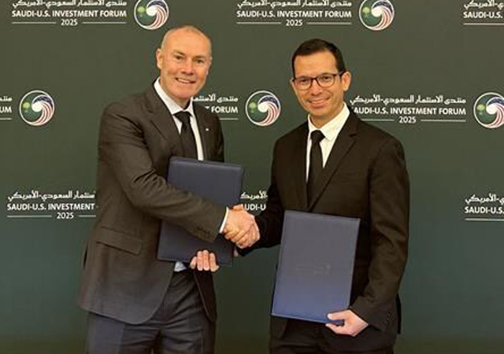
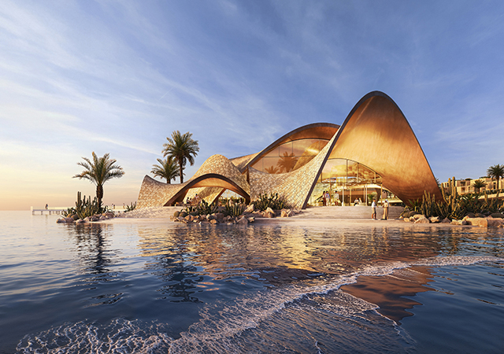
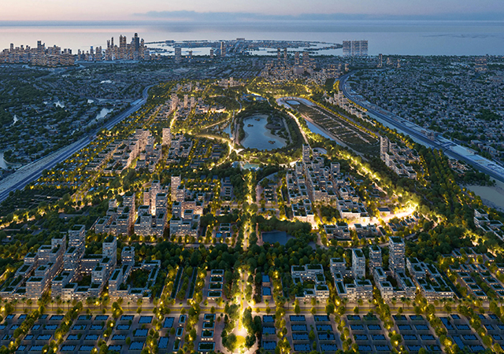
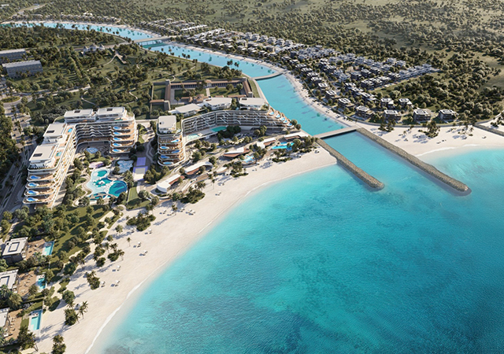
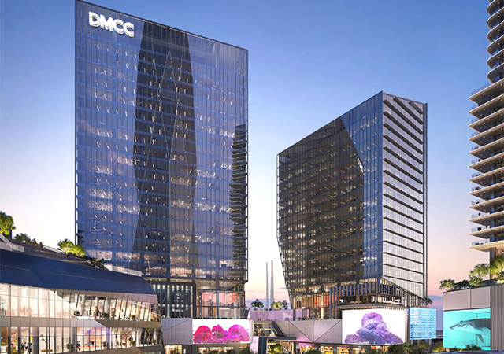
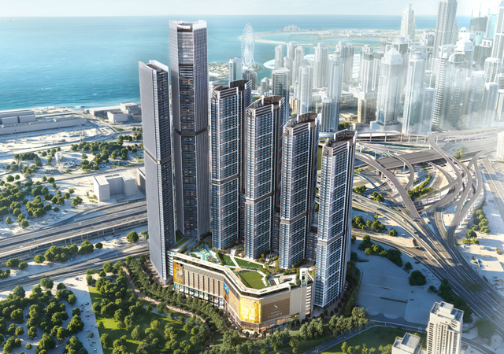
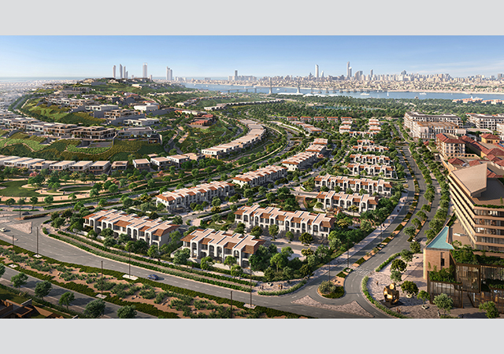
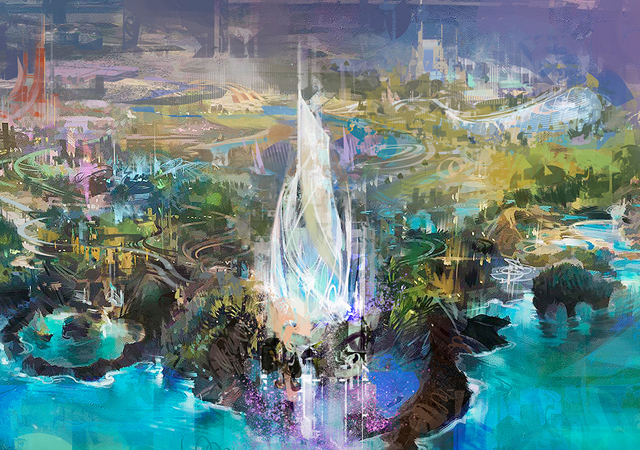
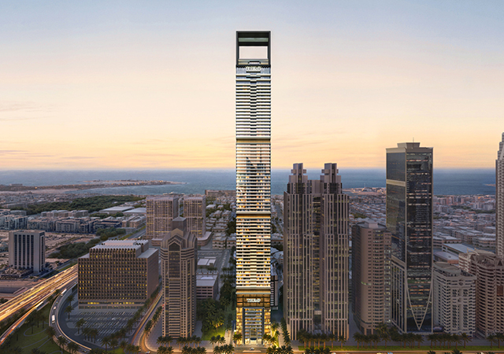
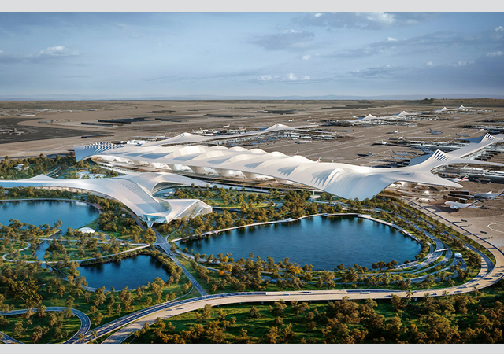
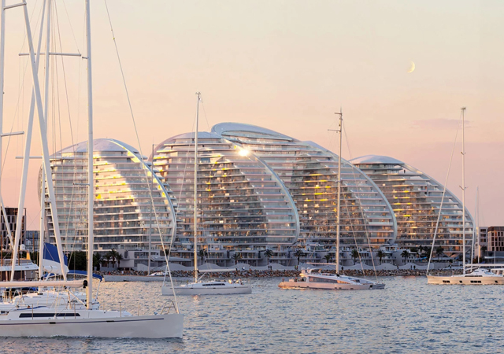






.jpg)






