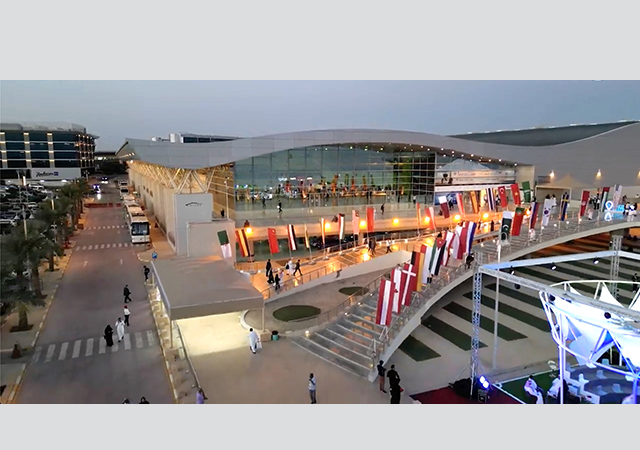
 Flexbrick ... eliminates the need for brick-by-brick construction.
Flexbrick ... eliminates the need for brick-by-brick construction.
SPANISH companies Piera Ecoceramica and Ceramica Malpesa, and architect Vicente Sarrablo have jointly developed a revolutionary system of building with ceramics based on a concept of flexible sheets of ceramics.
The Flexbrick system is meant for decorative cladding, such as paving, facades and roofs, and for laminate structures such as vaulted roofs, arches and panels.
The system is based on a woven steel mesh and pieces of fired clay that together create flexible sheets that bring huge advantages in various applications. It eliminates the need for brick-by-brick construction, allowing designing and building using long strips of the system (up to 20-m long), which means a saving on both labour and time.
The innovation of Flexbrick means a change in paradigm for architectural ceramics and broadens the use of ceramic materials to new potential markets in architecture and civil engineering projects, says a spokesman for Piera Ecoceramica.
“The versatility of the system allows for the continuity of the same aesthetic finish for paving, facades and roofs,” he says. “It also permits multiple configurations of fabric (overlapping joints, grid formats and insets) and a range of colours.”
Also, thanks to the use of a metallic mesh, the joints stay perfectly aligned for any length of fabric.
 |
Flexbrick ... versatile solution. |
Citing other advantages, the spokesman says: “The fact that it is a manufactured system means it delivers more precision and better quality. The system is also durable as only stable, long-lasting materials of ceramics and stainless steel have been used in its manufacture. Furthermore, it also brings savings in storage and transport as it is transported folded on pallets or in rolls. This means it takes up less space and is more easily moved.
“The system is flexible, which means each project can be personalised by just modifying 10 per cent of the components in each application.”
Flexbrick also allows for a great number of design options for the architect: any curvature can be designed and its component pieces can be aligned. Similarly, its many configurations and colours can be combined in a composite fabric to create patterns.
“Flexbrick also ensure optimum output. An on-site rate of installation 10 times higher than with the traditional brick-by-brick method can be achieved. This result is obtained thanks to its large format and its mechanical installation method. Output with two workers and a crane can reach 250 sq m per day,” explains the spokesman.
 |
Applications
Flexbrick can be used in a diverse range of applications – horizontal, vertical or curved.
In horizontal surfacing such as for paving, permeable paving and flat roofs, it can be used in rigid, flexible or permeable format. Flexbrick is suitable for paving urban areas and gardens, as well as for interior paving and roofs and is available in lengths of 0.5 to 20 m and widths from 0.60 to 1 m. The ceramic fabric can be produced with paver blocks (90 kg per sq m), bricks (60 kg per sq m) and brick tiles (40 kg per sq m). These are easily placed in garden areas where vegetation can grow between the ceramic pieces while ensuring that the pieces never move. Interesting surface textures can be obtained with Flexbrick by combining the ceramic with vegetation or with various types of gravel.
The system is designed to be able to create permeable paving, which is increasingly important as a way of reducing water loss. Flexbrick ceramic fabric prevents any of the pieces from moving or from slipping as they are each woven into the mesh, which allows the water to drain through the joints.
“The woven steel mesh acts as reinforcement, which reduces common faults in paving such as movement of pieces, usually caused by gaps in the joints or imperfections in the base. The result is a more hard-wearing paving even when subject to wheeled traffic,” the spokesman says.
 |
The system can be used in hung cladding in areas such as facades, lattices and sloping or curved roofs and well as to renovate structural ceramic vaulted ceilings. In addition to the benefits of speedy installation and reduced manpower skills, the system is lightweight and has tensile strength, which means that mortar-free vaulted ceilings can be designed as pergolas or false ceilings with a ceramic finish, according to the spokesman.
Flexbrick can also be easily combined with any pre-fabricated concrete panel or construction element in order to soften its aesthetic impact and to give a warmer and more attractive design. The fabric is placed in the prefabrication mould, and is kept still while the concrete is poured to ensure that the ceramic pieces are fully inset. These composite panels do not require the maintenance that a painted piece may need, and look and last better.
In addition, Flexbrick offers a number of applications in other architectural areas as well thanks to its great versatility. These include civil engineering and town planning, urban furniture, shuttering, slope stabilisation, gabions, temporary architecture, and decorative walls.
Project Flexbrick
The research project which led to the new Flexbrick system was the brainchild of the architect and director of the School of Architecture at the International University of Catalonia (ESARQ), Vicente Sarrablo, and was jointly developed by Piera Ecoceramica and Ceramica Malpesa. The final investment in the research and development of Flexbrick was €2.5 million ($3.5 million), indicating the level of commitment made by both Piera Ecocerámica and Malpesa to the innovation.
“The launch of Flexbrick heralds a new era in building with ceramic materials, and will allow both companies to take a big step forward in the area of manufactured building processes with ceramic materials,” says the spokesman.
 |
Ceramica Malpesa is a leader in the Spanish market for facing bricks and ceramic paver blocks, and markets its products in Morocco, Portugal, France, Italy, Japan, Lebanon, Greece, Estonia and Russia. As a 100-year-old company, it has gained wide experience and offers market solutions in materials and in building systems to suit the needs of industry professionals.
Piera Ecoceramica, a subsidiary of Grup Puigfel, offers a sustainable range of facing bricks and paver blocks. It claims to be the only company in Spain that manufactures its bricks and paver blocks using biogas as its main source of energy. This pioneering project in Europe allows this energy to be used for 90 per cent of the production of its materials, representing a saving of 17,000 tonnes of CO2 that would otherwise be emitted to the atmosphere per year.
Sarrablo, creator and director of the Flexbrick project, has enjoyed a long career specialising in innovative possibilities in ceramic materials for architecture, with various research projects financed under competitive tender, and several prizes for works published in which he has demonstrated these innovative possibilities.


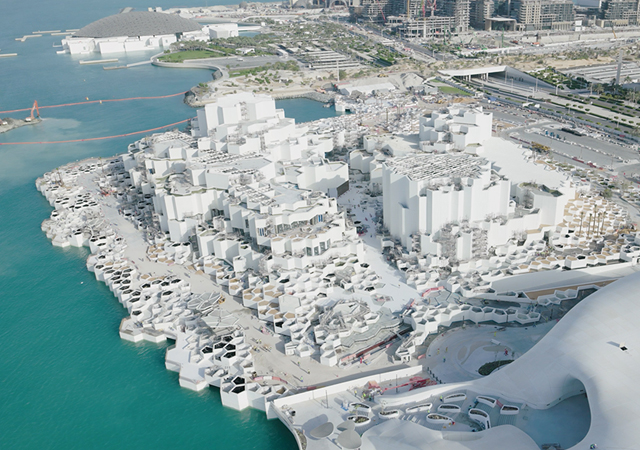
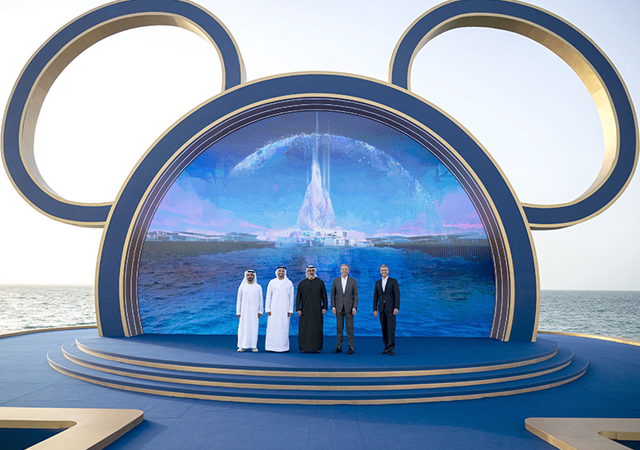
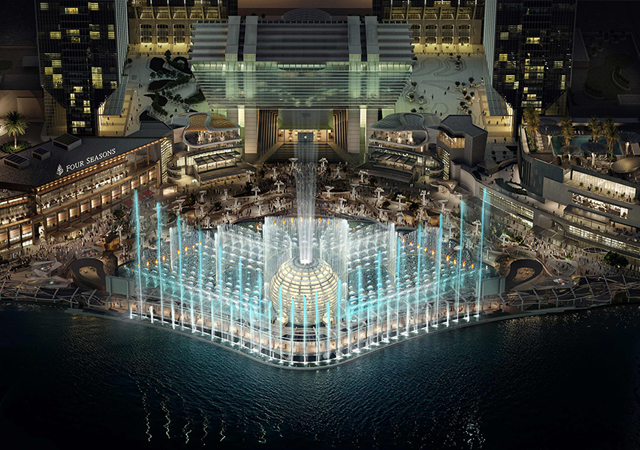
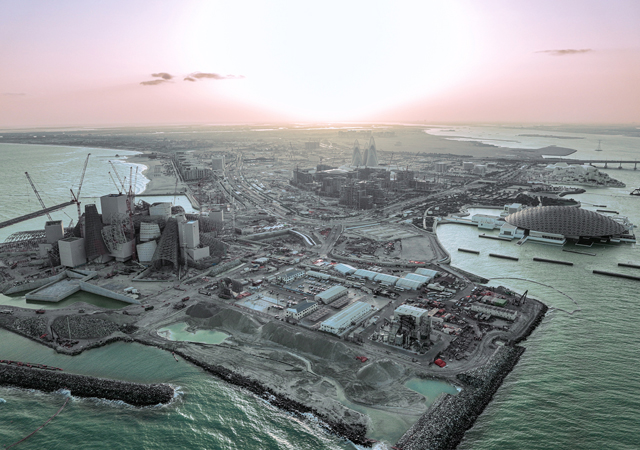
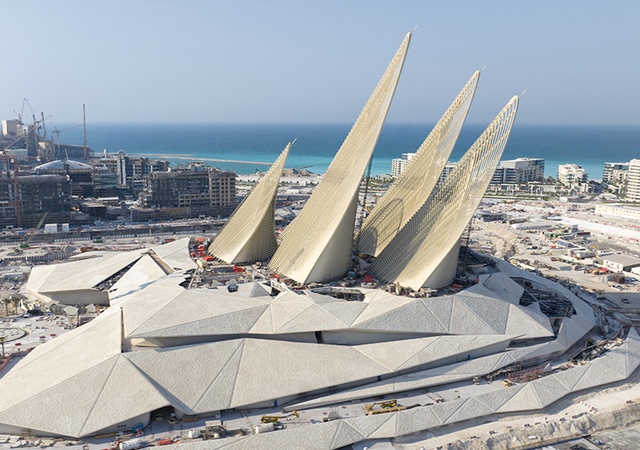
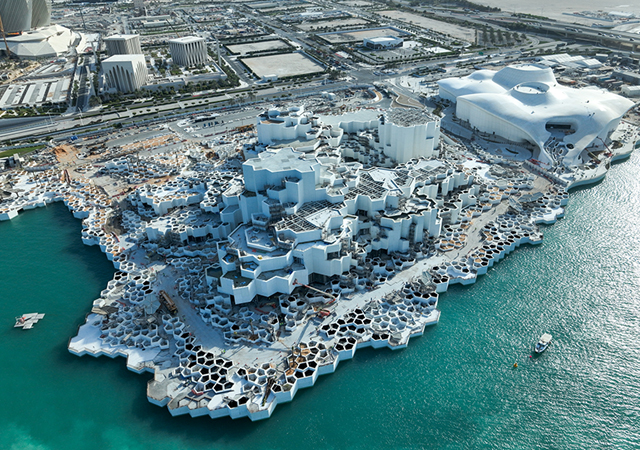
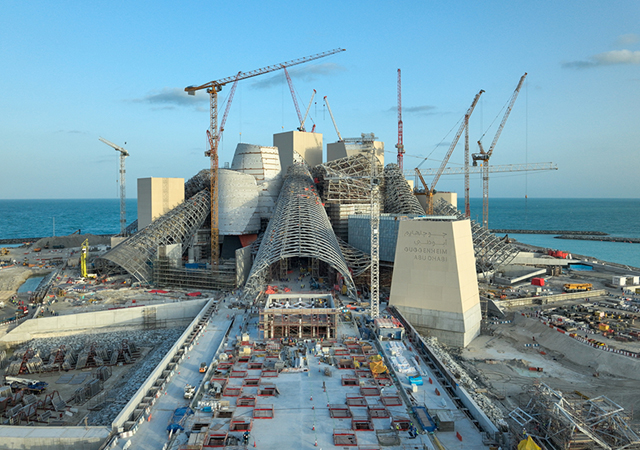
.jpg)
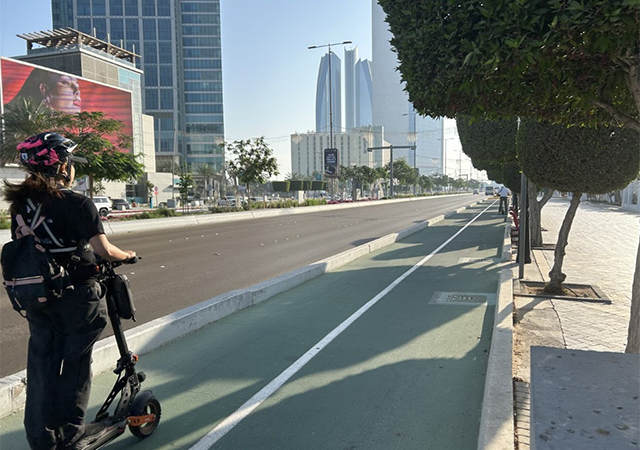
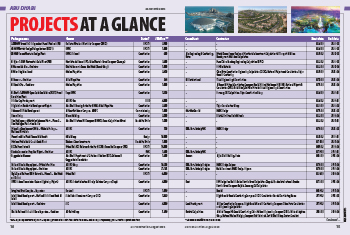

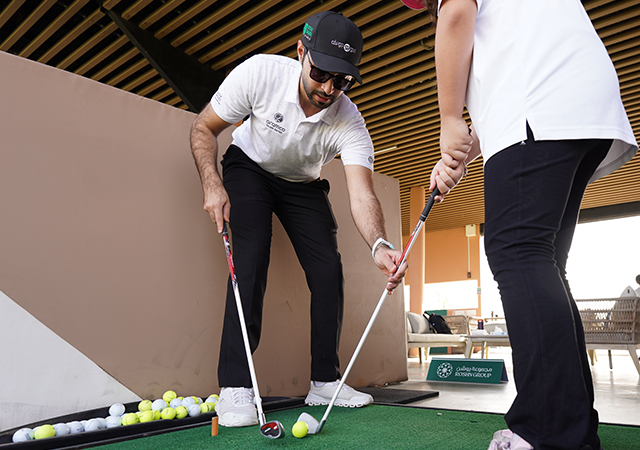
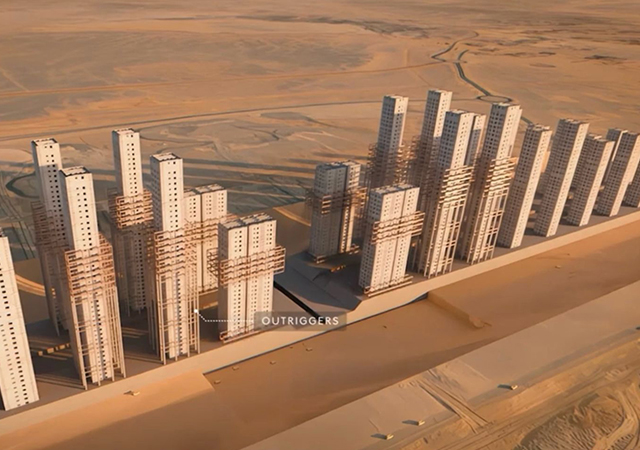
.jpg)
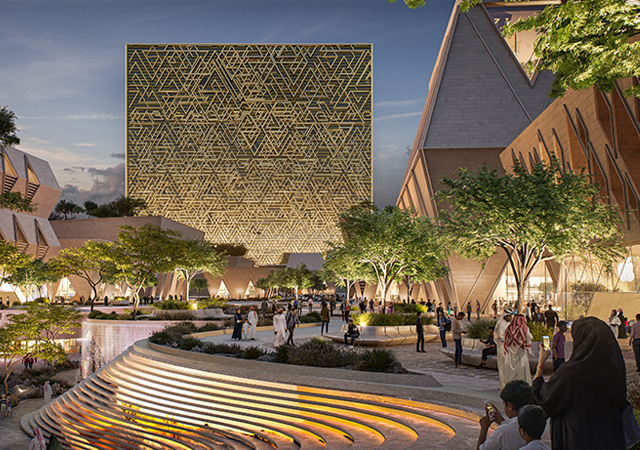
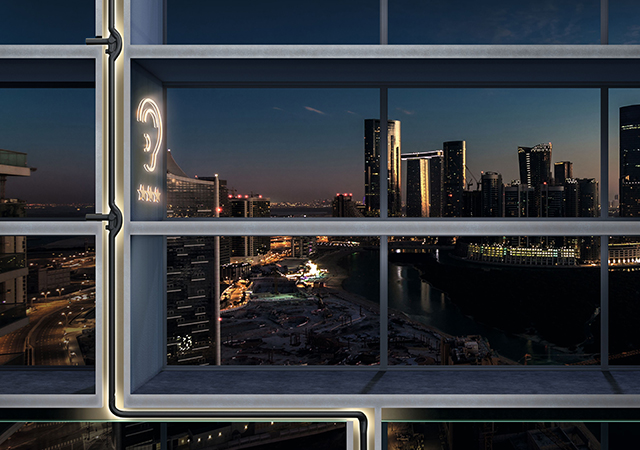
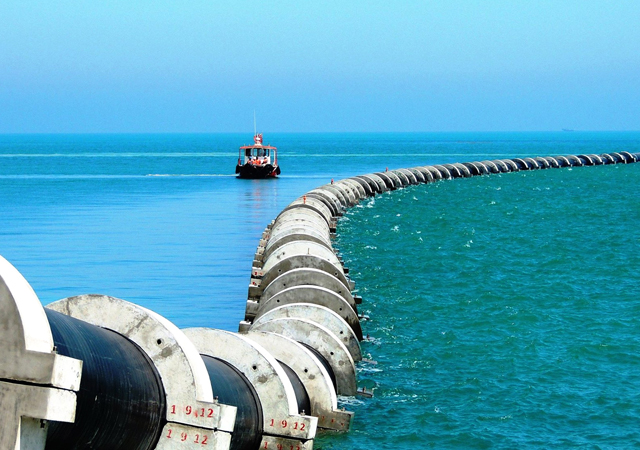
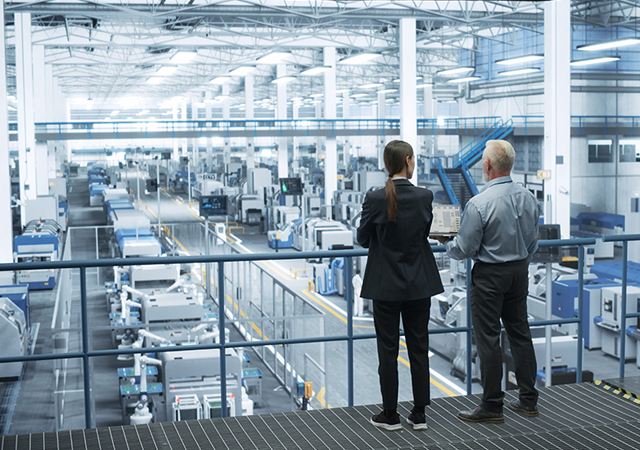

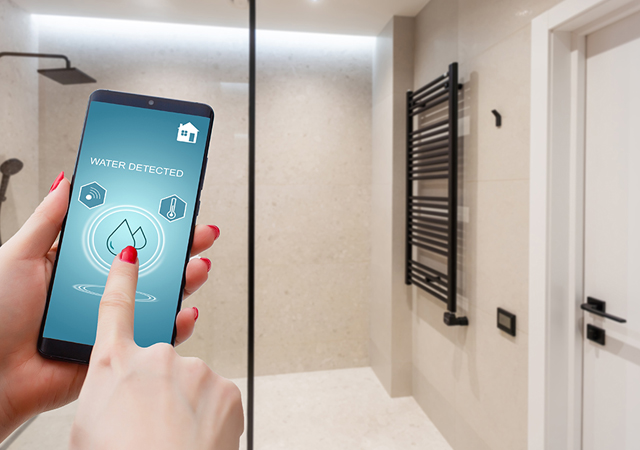
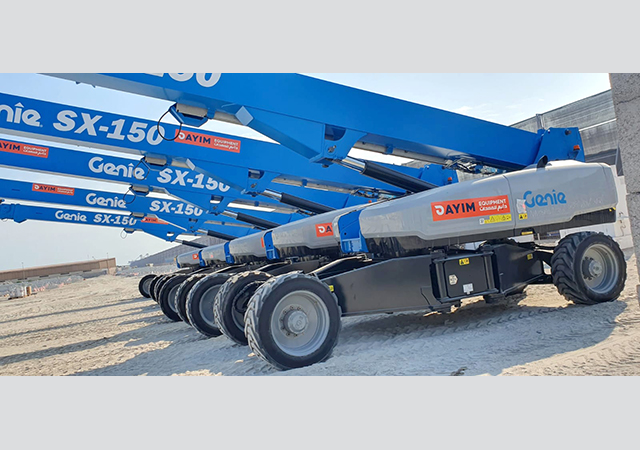
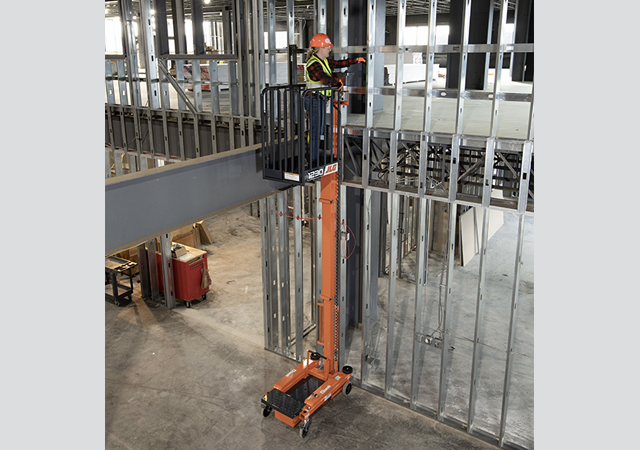
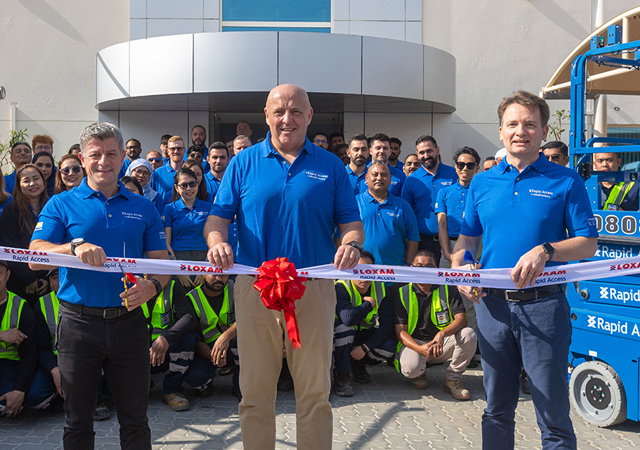
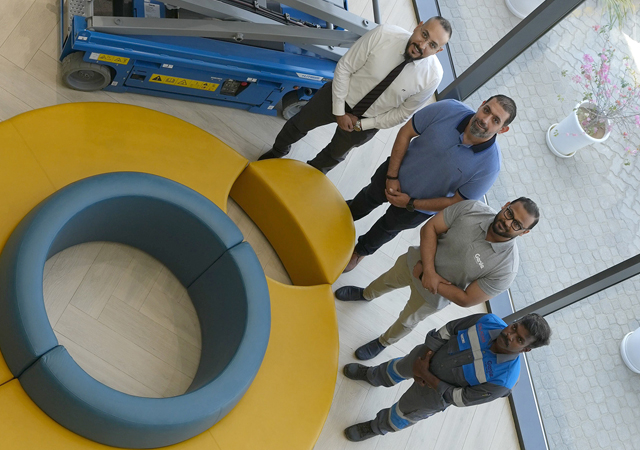
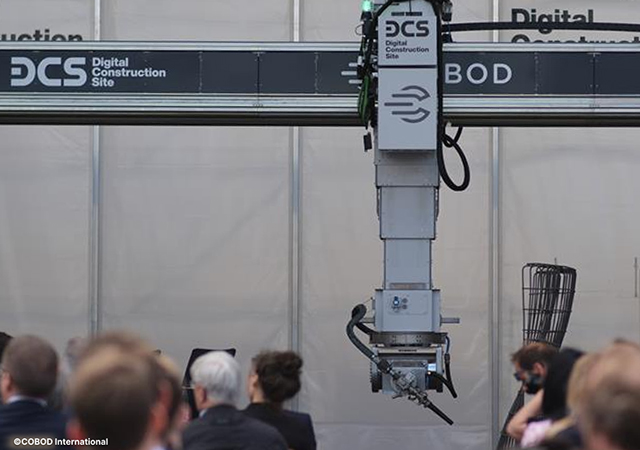
Doka (2).jpg)
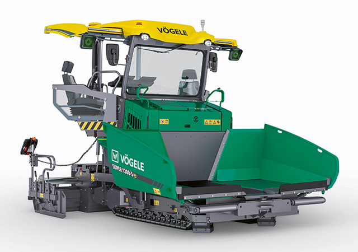
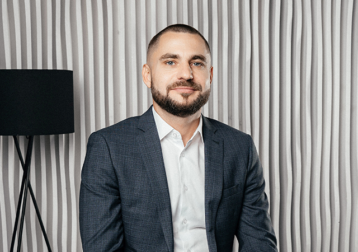

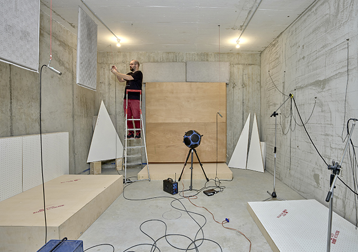
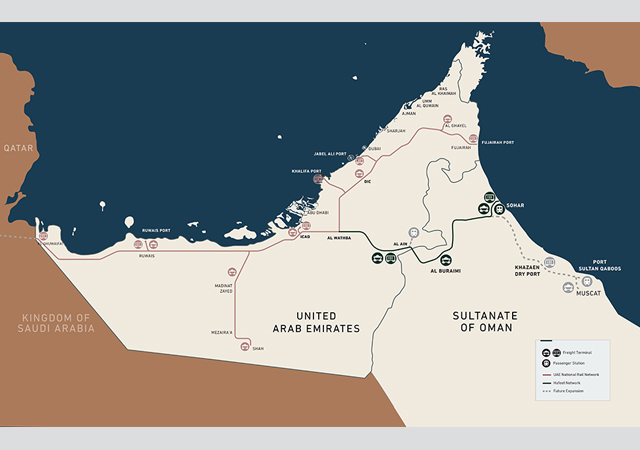
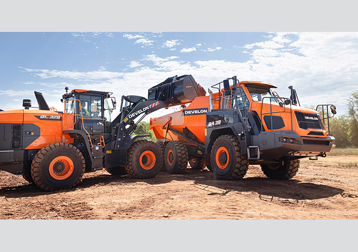
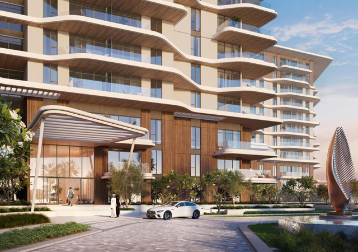

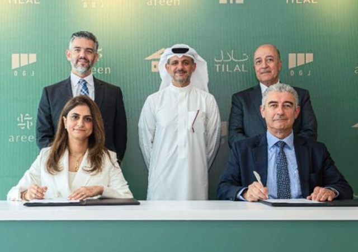
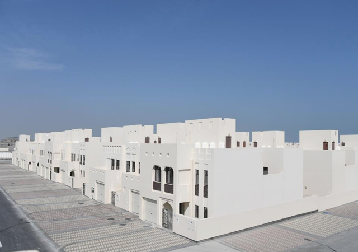
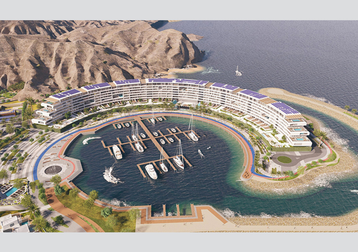
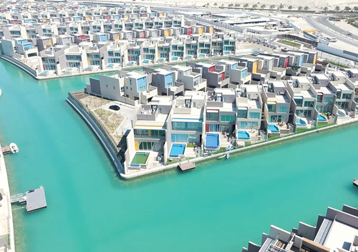
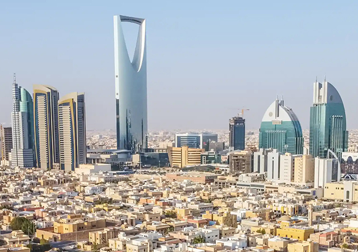

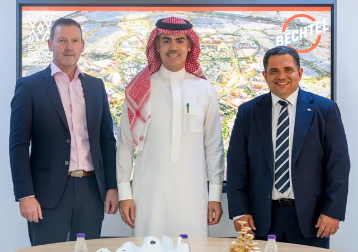
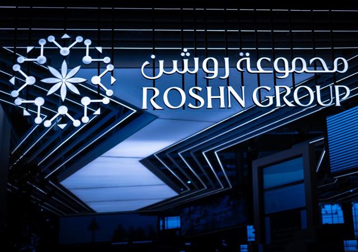
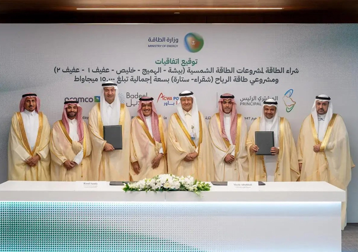
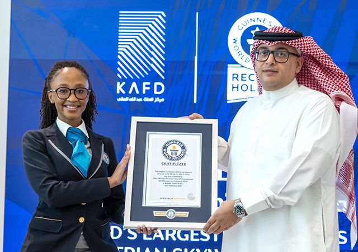
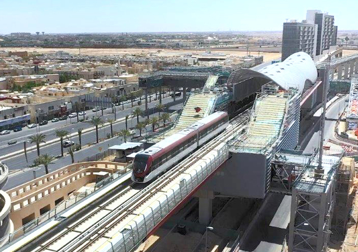
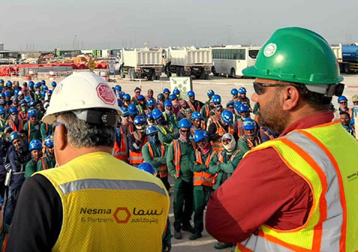
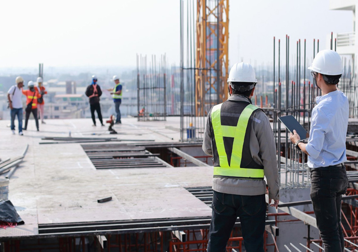
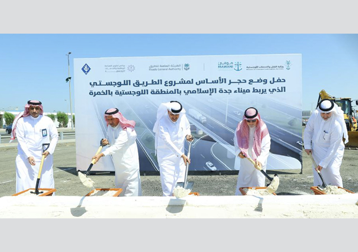
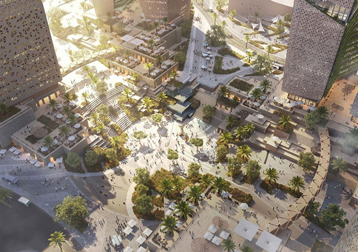

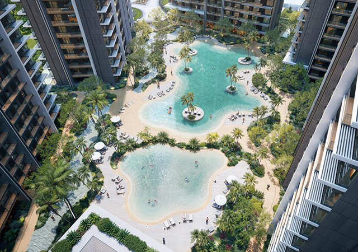
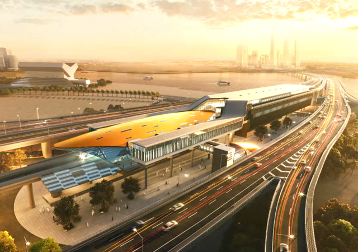
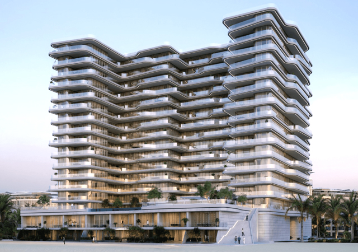
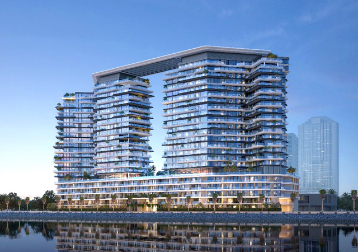
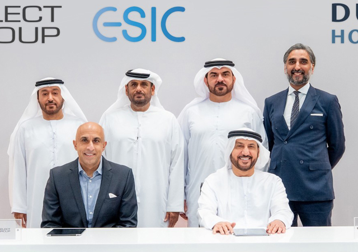
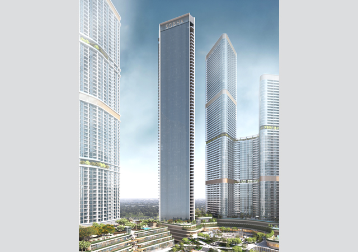
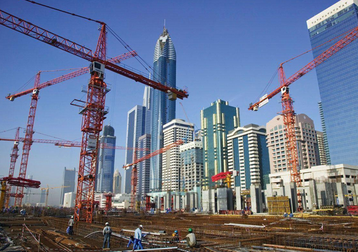
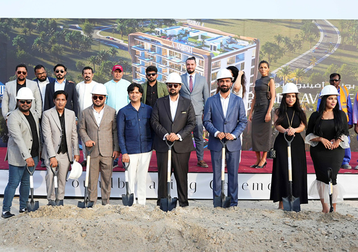
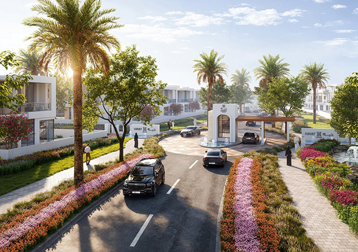
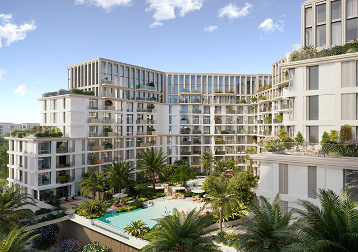
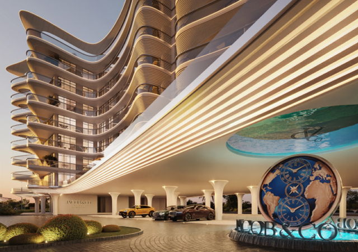
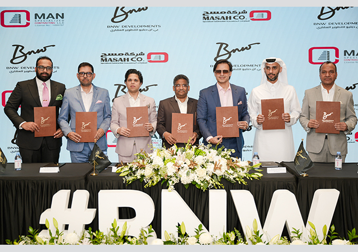
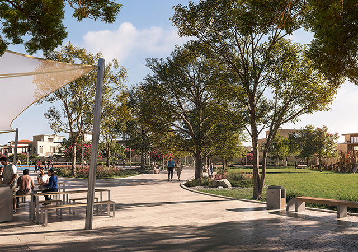
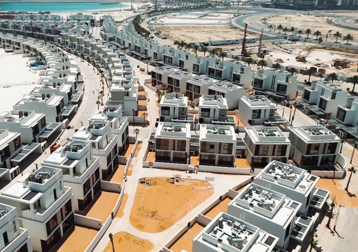
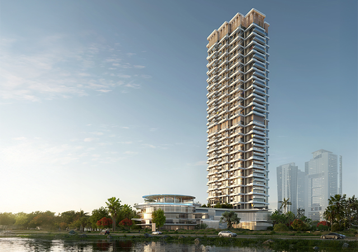
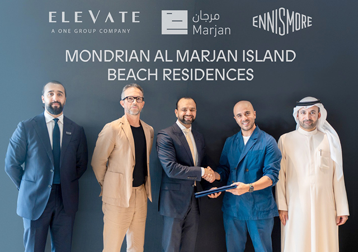
.jpg)
.jpg)
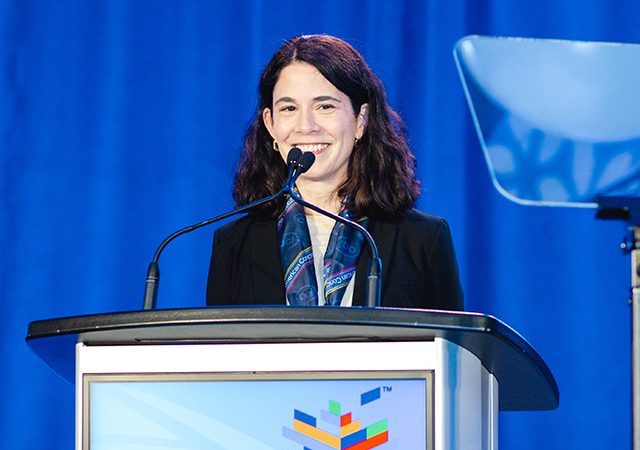
.jpg)
