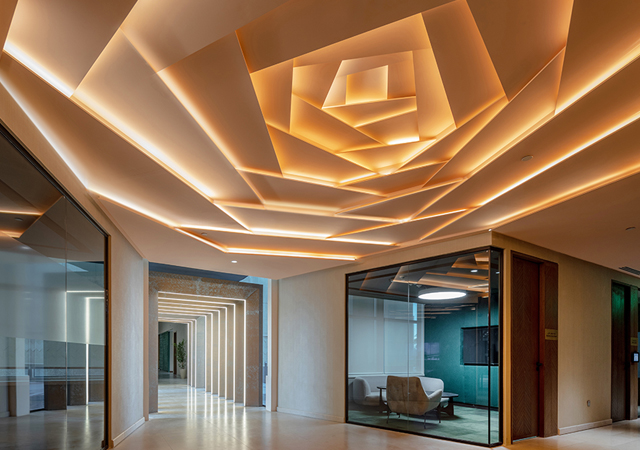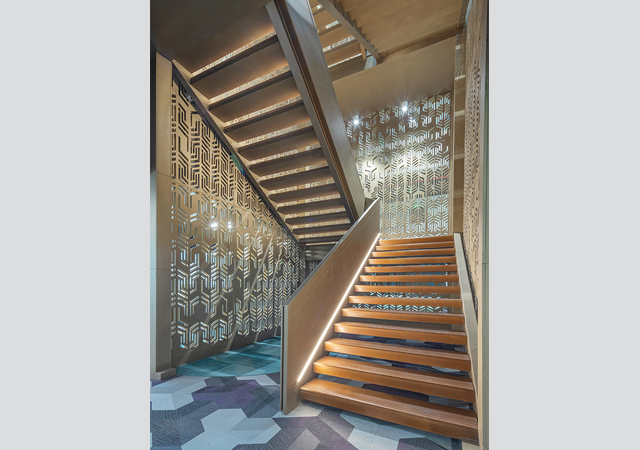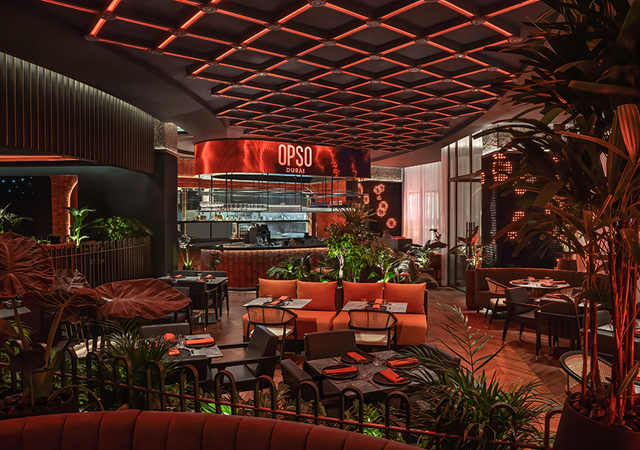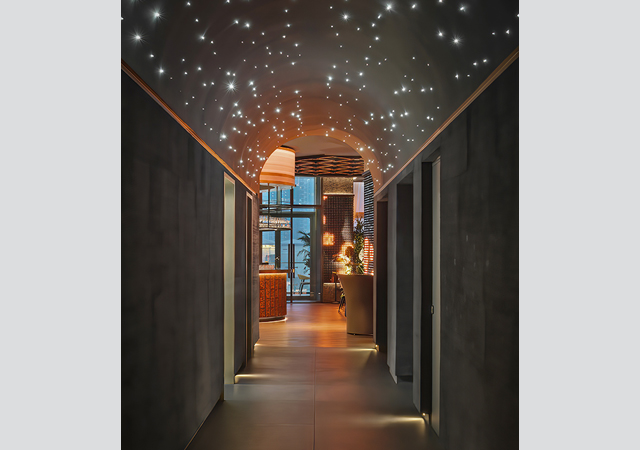 In the VIP welcome area of the Ministry of Tourism’s HQ, visitors are greeted by a ceiling installation inspired by a desert rose native to Saudi Arabia.
In the VIP welcome area of the Ministry of Tourism’s HQ, visitors are greeted by a ceiling installation inspired by a desert rose native to Saudi Arabia.
From the experience-rich workplace lighting design for Saudi Arabia’s Ministry of Tourism headquarters in Riyadh to the lighting scheme punctuated with playful touches for Opso Dubai Japanese-Italian fusion restaurant at the Dubai Mall, Studio N has seen its creative input accentuate some of the most striking interiors in the region.
Celebrating five years in business this year, the award-winning lighting design consultancy continues to demonstrate its expertise across its core sectors of hospitality, F&B, commercial and high-end residential, along with gaining new public realm, landscaping, and heritage work.
Some of its projects due for completion shortly include Studio Frantzén at Atlantis, The Palm in Dubai – a luxurious Nordic-inspired restaurant, featuring a fine dining concept experience within. The team has also designed a lighting scheme for a beautiful boutique resort situated on Thuwal Island at The Red Sea Project in Saudi Arabia, in addition to a host of high-end schemes for villas in Dubai’s Emirates Hills.
Ministry of Tourism HQ
The newly designed office space for the Saudi Ministry of Tourism headquarters, which was completed early last year, was reimagined by international design studio AAID and renowned creative studio Designlab Experience, which worked collaboratively to create an agile work environment that takes its cue from the heritage, culture, and landscape of Saudi Arabia.
 |
|
Studio N’s lighting solution draws out the materiality of each individual area. |
Studio N’s lighting solution helps to bring their vibrant design narrative to life by accentuating architectural focal points and drawing out the materiality of each individual area, according to a spokesman for the studio. The lighting design also plays a functional role, improving permeability and creating a sense of connectivity throughout the space.
Elaborating on the highlights of the projects, a spokesman for Studio N says: “One of the standout lighting elements of the scheme is a series of illuminated tunnels linking the different sections of the building. Lines of light frame the architectural fins in the walkways to create a continuous flow of light that changes the pace and heightens the experience. The effect is purposely immersive, helping to evoke a sense of discovery and pull occupants through to their destination.”
The same approach of using light to emanate a feeling of motion is seen elsewhere in an access corridor, designed to emulate a valley situated between two mountains in the Jazan region. Here, illumination concealed in the ceiling grazes light onto the curved silhouettes of the sand-toned walls below. The technique serves two purposes, creating the illusion of fluidity and movement, while highlighting the textured detail of the walls, he says.
An emphasis on warmth and conviviality defines the communal areas. In the VIP welcome area, visitors are greeted by a ceiling installation inspired by a desert rose native to Saudi Arabia.
“Illumination is intrinsic to the theatricality of the design; lines of light concealed within the multiple layers of petals highlight the three-dimensional composition of the feature and draw the eye to the central point of the feature where the layers dramatically intensify,” he remarks.
A similar example of how light and architecture work symbiotically to elevate the design is evident in the reception area but executed on a smaller scale. Diffuse lines of light highlight the contours of an artistic wall panel behind the desk that depicts the outline of buildings carved into the landscape. The effect is subtle yet beautifully realised, lending warmth to the sand-hued surface and depth to the overall design.
In the open-plan work areas, the lighting design works harmoniously with the graphic, red-toned flooring. The team integrated straight and curved profiles in the ceiling to animate the scheme, then added minimalist spotlights to augment light levels and provide a comfortable level of illumination above the individual work areas.
Daylight and biophilia were a key consideration throughout the project, so natural and artificial light levels had to be balanced in each space. In the light-filled atriums, this meant teaming minimalist step lighting with spike lighting in plantings to complement the natural light cascading through the windows during the day, then positioning uplights on the arches to form a gentle glow after dark, the spokesman adds.
Opso Dubai
For Opso’s much anticipated reincarnation at the Dubai Mall’s Fashion Avenue, the experience-led venue was reimagined by global interior design firm Bishop Design, which transformed the space into a multisensory day-to-night dining destination.
 |
|
Studio N’s lighting design reinforces Bishop Design’s brand story by balancing layers of light and dark to heighten the ambience and add visual drama. |
Studio N’s lighting design reinforces Bishop Design’s brand story by balancing layers of light and dark to heighten the ambience and add visual drama. The project was completed in November last year.
Opso is accessed via an enigmatic walkway featuring a starlit fibre-optic ceiling, designed to instantly trigger a transformative moment.
The spokesman elaborates: “The illuminated ceiling is motion activated and creates an energetic play of light throughout the corridor to pull guests through to the inner sanctum of the bar.
 |
|
Opso is accessed via a walkway featuring a starlit fibre-optic ceiling |
“The design language in the bar is a heady mix of deep orange tones, dancing media screens and luscious greenery, so the lighting was integrated where possible to give the contrasting elements of the scheme space to shine. Narrow-beam recessed downlights direct functional illumination onto the countertop of the bar, while gentle lines of light draw the eye to key focal areas – the distinctive materiality of the bar and architectural columns, along with a showpiece open kitchen.”
In the restaurant, a similar focus on indirect illumination adds warmth without detracting from the scheme’s more theatrical features. Cove lighting and spike lights in plants create an atmospheric glow at both a high and low level, providing a gentle quality of light that works cohesively with the interactive media screens.
“A lattice-style ceiling provides an injection of colour and light from above and features integrated RGBW LEDs that form a pulsating effect across the ceiling to ensure that the space always feels vibrant and alive. Balanced use of dramatic and subtle lighting amplifies the mood in the shisha area. A fibre-optic ceiling evokes a celestial feel and is enhanced by an energetic band of RGBW cove lighting in the brand’s signature orange colourway. A delicately backlit metal-framed wall adds further contrast and tactility,” he says.
“The atmosphere is decidedly more charged in the all-red Shisha lounge and DJ area, where dynamic media screens and moving head LEDs sweep guests away to a world that feels a million miles away from the neighbouring mall,” the spokesman adds.
As comfort is key to the experience, indirect lighting in the form of narrow-beam downlights and cove lighting produces an enveloping blanket of light, which is broken up by beams of laser lighting, positioned to interact with the smoke emitted by the shisha pipes and form swirling visual effects.








.jpg)




.jpg)




























.jpg)
































