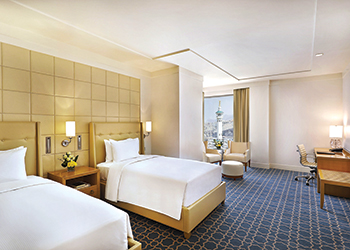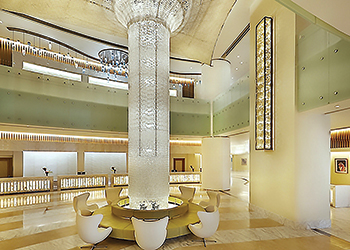 The largest pillarless ballroom in Makkah.
The largest pillarless ballroom in Makkah.
With majestic views of the Grand Mosque, the Hilton Makkah hotel offers pilgrims a quality experience in its 766 rooms.
When designing the recently-opened Hilton Makkah Convention Hotel in Saudi Arabia, Wilson Associates has focused on keeping it simple, to provide a calming ambiance that is luxurious and aesthetic.
The internationally renowned design practice has combined modern and traditional Islamic design with contemporary art to create the interiors of the landmark hotel, which opened its doors in April.
The aim was to offer pilgrims an international quality experience that was modern and fresh through a design that had to be sympathetic to the local culture, without the “expected Arabesque fenestration”, Warren Pullen, design director at Wilson Associates, tells Gulf Construction.
“Because of the location, we felt that designing an experience that has a spiritual overtone of simplicity and reflectivity would be most appropriate,” he adds.
Offering majestic views overlooking the Grand Mosque in Makkah, Hilton Makkah Convention Hotel boasts the largest pillarless ballroom in the holy city that can accommodate 1,600 people. It also stakes claim to hosting Makkah’s first and largest convention centre, which is further supported by additional multi-purpose meeting and boardrooms to cater to meetings of all sizes.
 |
|
|
Part of the multi-phase Jabal Omar development of 24 hotels surrounding the city centre, the Hilton Makkah Convention Hotel has a total of 766 rooms including two presidential suites of 230 sq m each, 14 executive suites (160 sq m area), and 25 junior suites (56 sq m) and a choice of guest rooms ranging from 34 to 63 sq m each. Other amenities include two lounges covering a total of 890 sq m area, a café, three restaurants, an executive lounge, two ballrooms, six meeting rooms, a business centre, and a gym.
Pullen says the client was very specific about the design requirements. The design was, therefore, kept simple with the intent being to avoid overwhelming the guest with opulence, while still maintaining a level of quality and amenities that the discerning and uncompromising world traveller has come to expect.
“Designers often tend to overdesign due to the preconceived expectation that ‘more is better’,” he continues. “However, the real question is how can design meet the needs of the client, and their clientele? Everyday we are bombarded by overstimulated and cluttered environments. This design afforded us the opportunity to create an authentic, calming interior that settles the mind, is comfortable, and that beautifully takes care of guests’ most basic needs while encouraging the visitor to enjoy the journey.”
 |
|
The hotel offers a total of 766 rooms. |
The interior design work on the hotel started in 2009 and the control room was on site in January 2014, says Yasin Al Abdullah, vice-president, project development at Wilson Associates. Interior design work on the podium commenced in June 2014.
Despite its overall simplicity, the luxury hotel boasts some striking features. For instance, the hotel’s spectacular ballroom is adorned with hand-blown glass chandeliers by Barovier & Toso in Venice. The 18-ft-diameter, custom-made chandeliers each contain 2,250 delicately arranged glass pieces. Yasin says about 15 custom-made chandeliers were installed in all, nine of which are in the multipurpose room. The average weight of each of these nine chandeliers is about seven tonnes.
All the fit-out design and the FF&E (furniture, fixtures, or other equipment) items selected for the convention centre were top quality and exquisite.
To promote a restful calming ambiance, Wilson Associates has chosen only light cool colours and woods and refrained from using gold leaf.
“We have used cool whites balanced with light beige and cool subtle blues to encourage spiritual feelings near the holiest site for Muslims around the world,” says Yasin.
“The purity and subtle nuances of white within the warm backgrounds of beige; the dreamlike quality of filtered sunlight and the jewel-like quality of the colours in a desert oasis – all add up to providing an oasis for rest and recovery,” Pullen adds.
 |
|
The luxury hotel features 15 custom-made chandeliers. |
Throughout the interiors, the designer has used large-format white marble, onyx, warm woods, white bronze, cool metals, crystal, unique marbles and carpets – all of which create a luxurious, modern environment.
Carpets from Crossley Axminster of the US have been installed for the public spaces. Other furniture and fittings such as the casegoods and upholstery in the guestrooms have been procured mostly from China and Indonesia; while HB Architectural Lighting and CL Sterling of the US as well as Barovier & Toso provided most of the lighting in the public spaces.
Commenting on the challenges of the project, Yasin says these were mostly related to the logistics. “The project presented the most difficult, perplexing and complicated site logistics, especially during peak pilgrimage seasons – about three months a year.”
Pullen adds that a further challenge was adapting to the times since the project design process commenced some eight years prior to the hotel’s opening.
“In my opinion, our biggest challenge was in making it relevant and current in an extremely competitive design world. Therefore, our design approach was to be simple, so that finishes and materials could be easily adapted if they were no longer available,” he concludes.

















.jpg)













 (1).jpg)













































