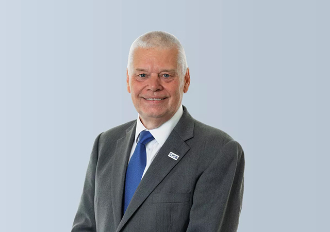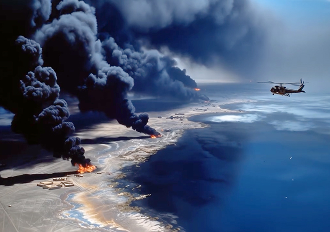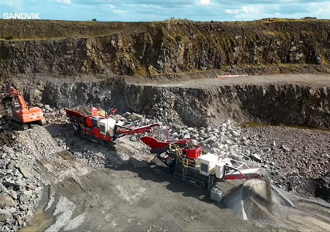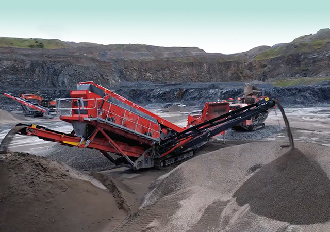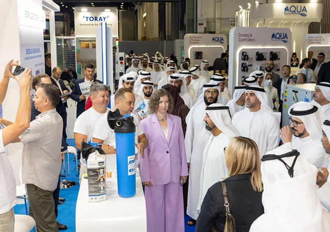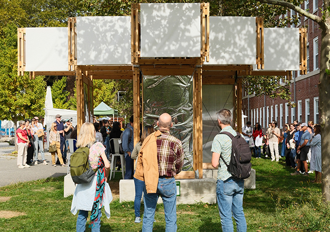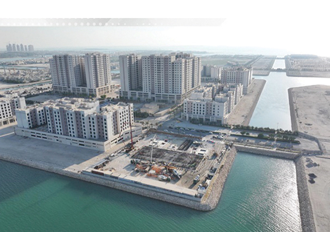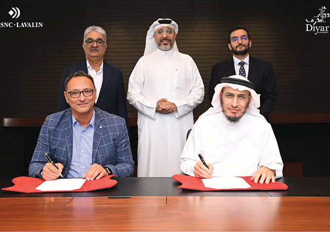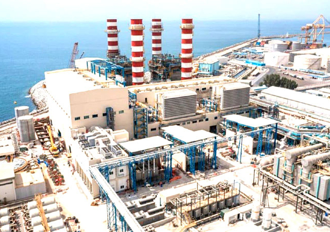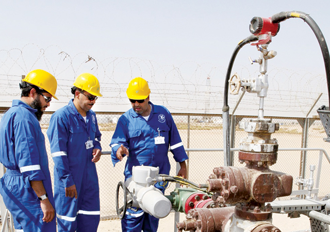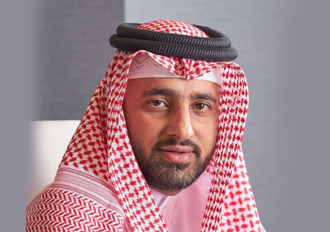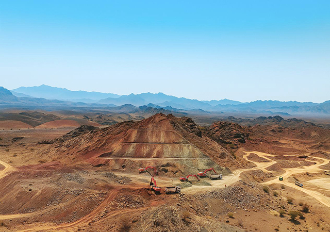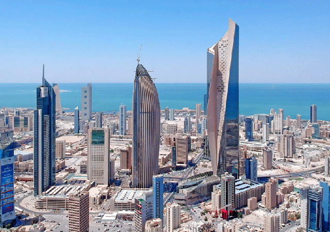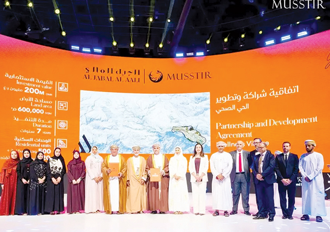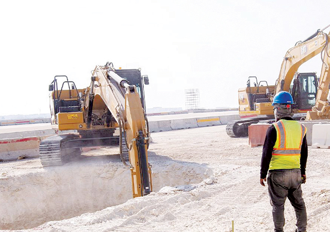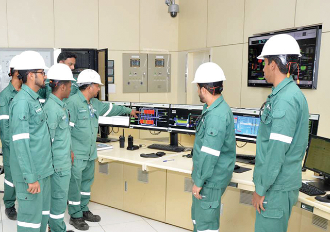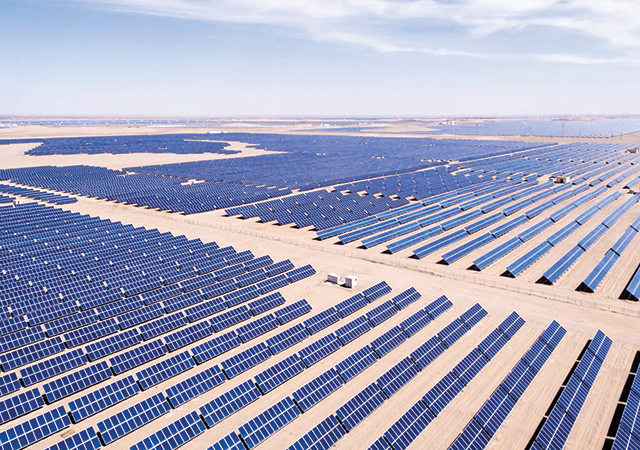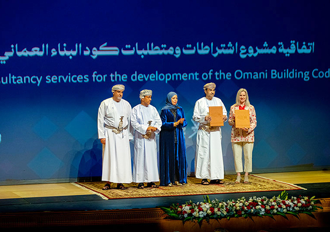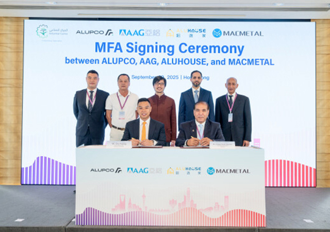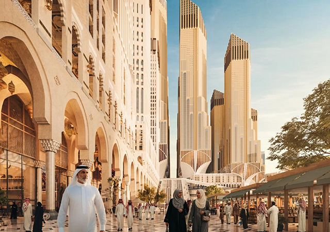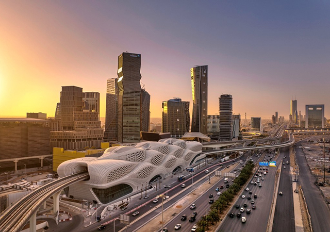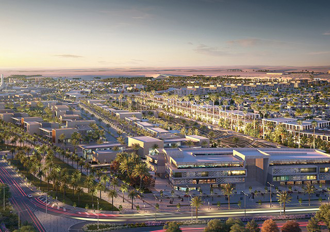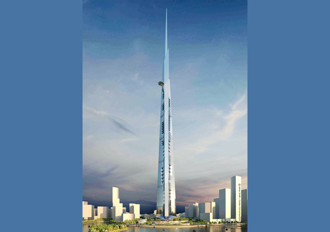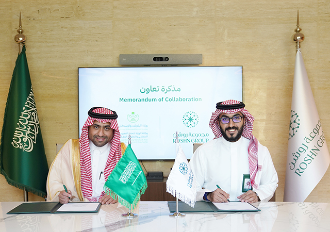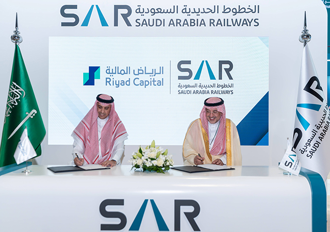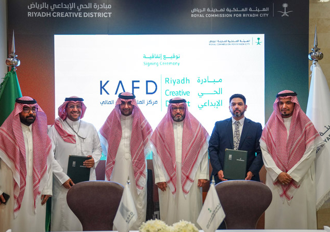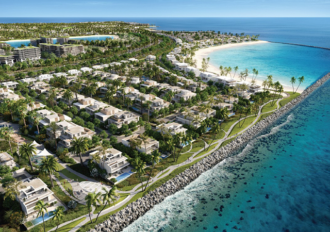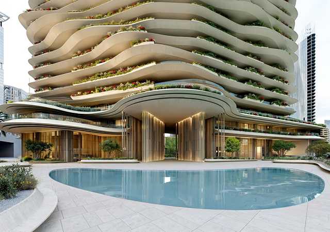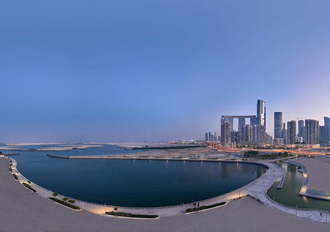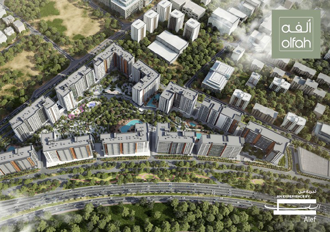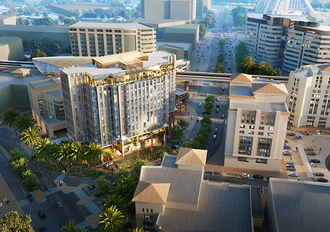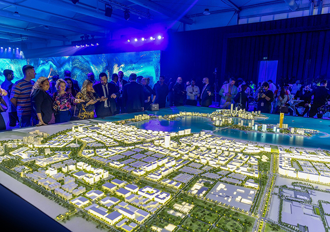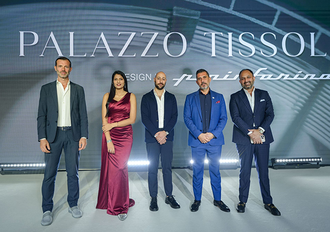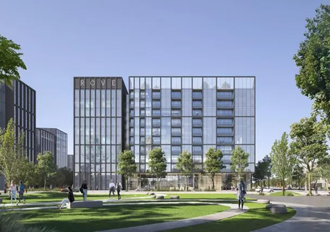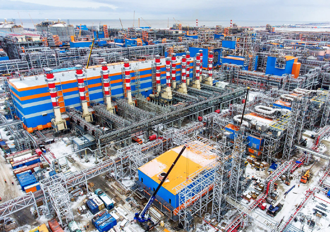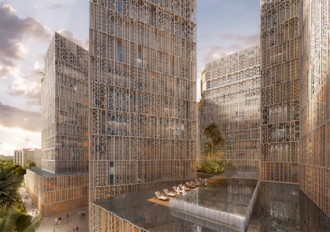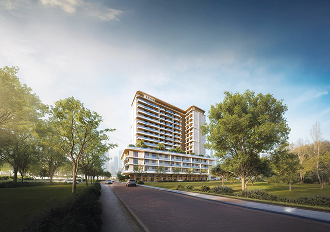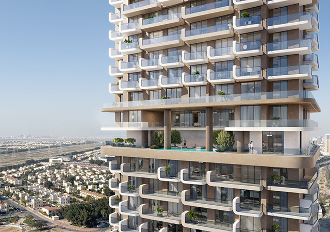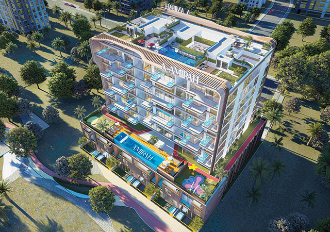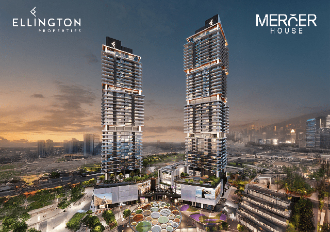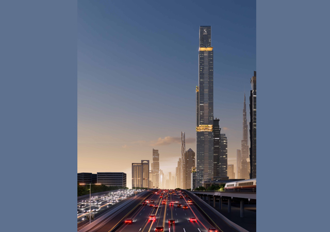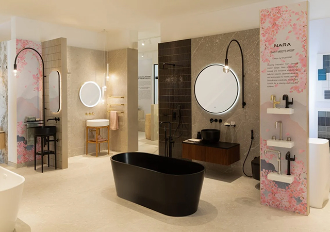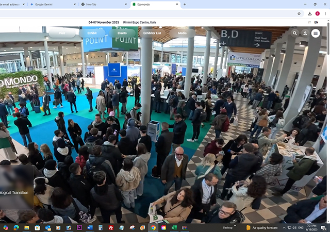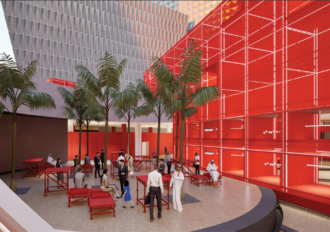

Kuwait’s M A Kharafi Group has won two key construction contracts at Dubai World Central (DWC), the 140 sq km urban aviation community being built in Jebel Ali.
M A Kharafi & Sons has been awarded the turnkey construction of DWC’s Dh1.5 billion ($408 million) Dubai Logistics City (DLC) headquarters and office park, scheduled for completion in March 2009, while The National Company, also part of the Kharafi Group, will build two Central Utility Complexes (CUC) to meet the district cooling requirements for DWC’s phase 1 facilities.
The first CUC will serve the airport area while the second will cater to DLC’s headquarters and office park.
With infrastructure costs estimated at $33 billion, DWC comprises six clusters: Dubai World Central International Airport (JXB), DLC, which also includes a dedicated aviation area, Commercial City, Residential City, Enterprise Park and a 36-hole golf resort.
DLC comprises a headquarters and office park, forwarders area, light industrial area, warehousing area and the staff village. Spanning 25 sq km, DLC is designed to handle 12 million tonnes of air cargo annually in up to 16 air cargo terminals.
“The office park will respond to administrative space needs for companies wanting to establish a business within the DLC Free Zone but without the requirement of warehouses or similar facilities,” says DLC’s CEO Michael Proffitt. “Transport agents, transport brokers, insurance companies or other service providers, especially those related to the logistics industry, can operate from the state-of-the-art facilities.”
Part of the free zone, but situated outside the customs bonded area, the park combines free zone operational advantages with easy and unrestricted public access. The park will provide leased office buildings and also host two business hotels, serviced apartments, banks, business centres, coffee shops, restaurants, snacks, prayer rooms, shops and a multi-use convention centre.
Covered parking will be provided for tenants at underground level with easy access to all office blocks. Dedicated visitor parking spaces will be provided within a separate parking structure.
Phase 1 of the office park will include 10 six-storey office buildings, each with a total built up area of approximately 255,000 sq m, in addition to 110,000 sq m of underground parking and 60,000 sq m of an independent parking structure. This will provide a net office space of around 198,000 sq m.
Eventually, a total of 18 office buildings will be included in the office park, which will be linked to the Emirates Road via a dedicated road network.
Meanwhile, work is moving forward on JXB’s first 4.5-km A-380 enabled Category-III runway that is scheduled for completion by the end of this year. First flights at JXB are expected in mid-2008, when the first passenger and cargo terminals will be ready.



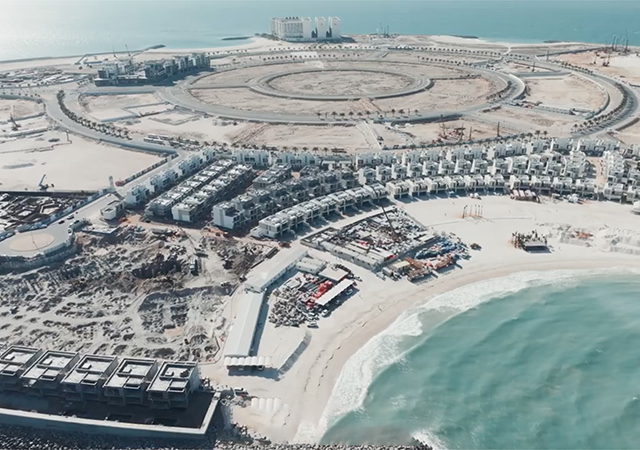

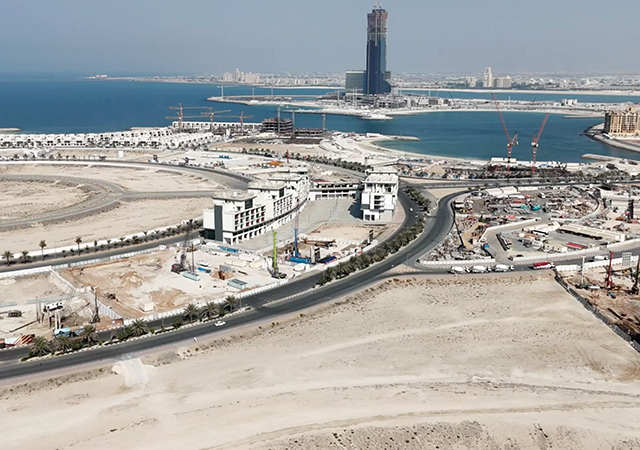
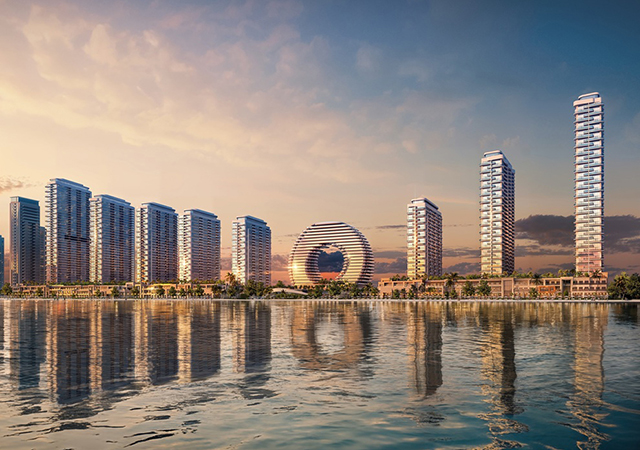
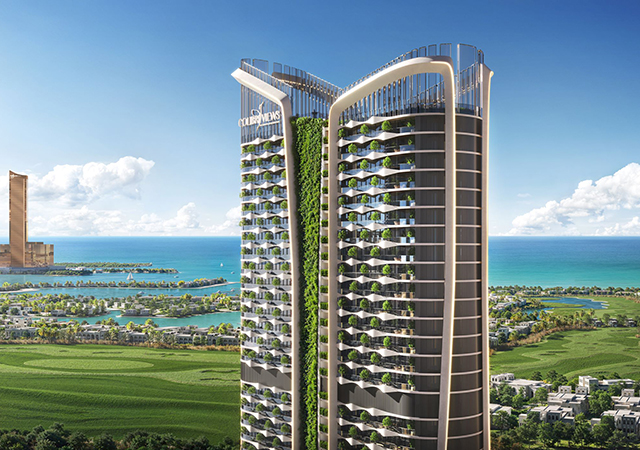
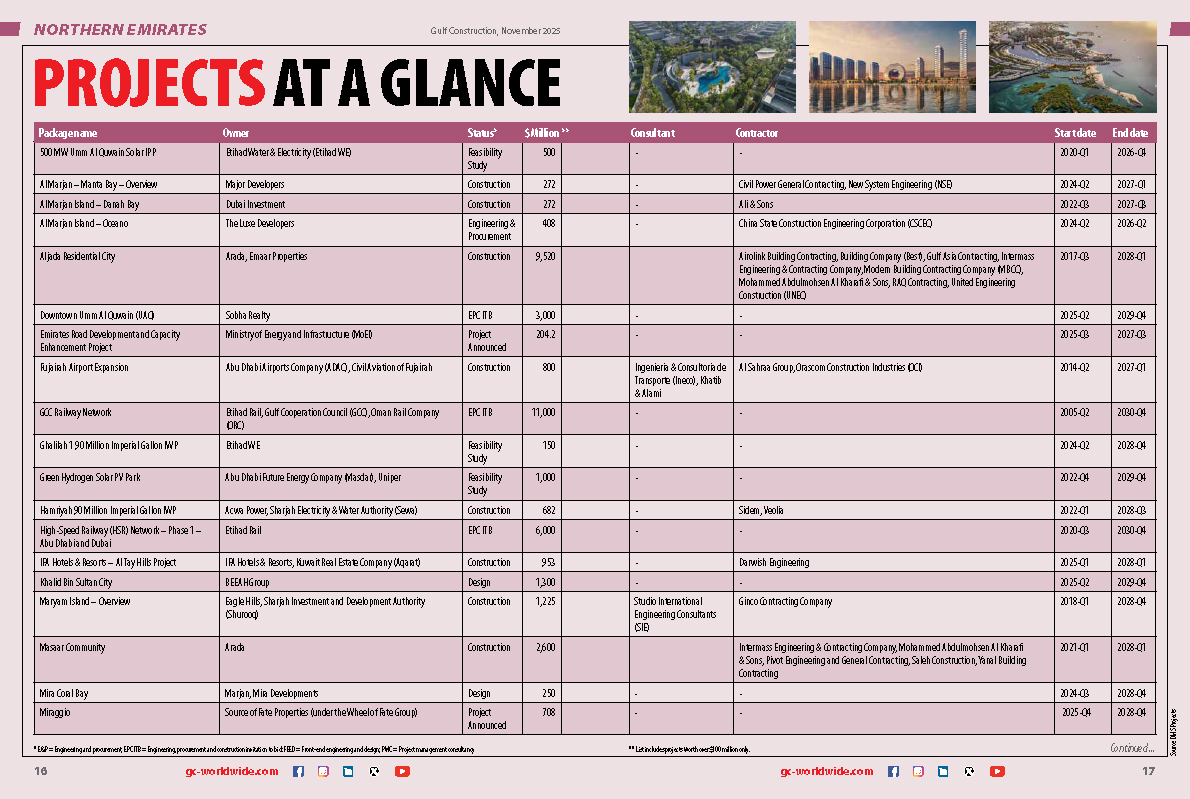
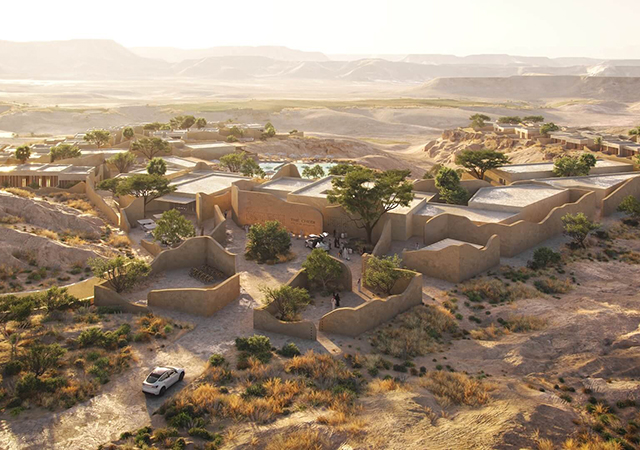
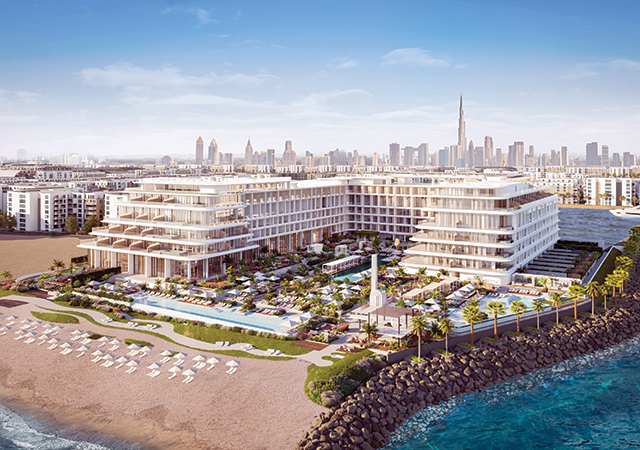
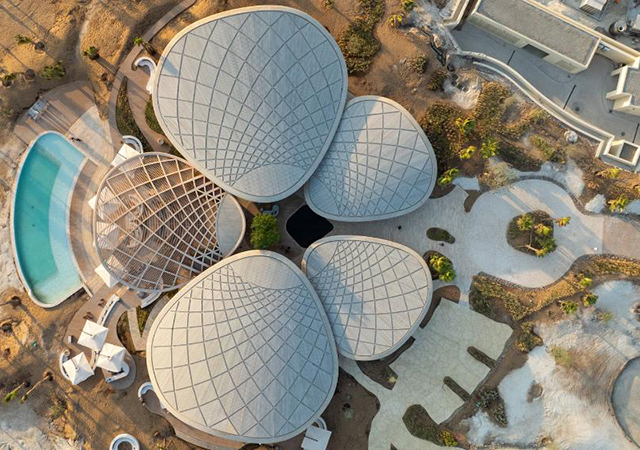

(5).jpg)
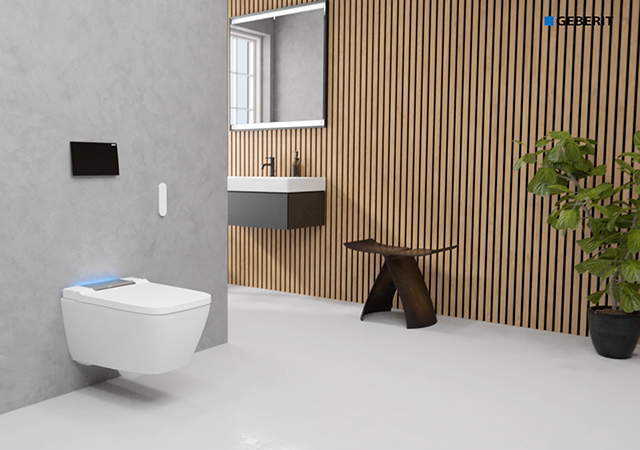
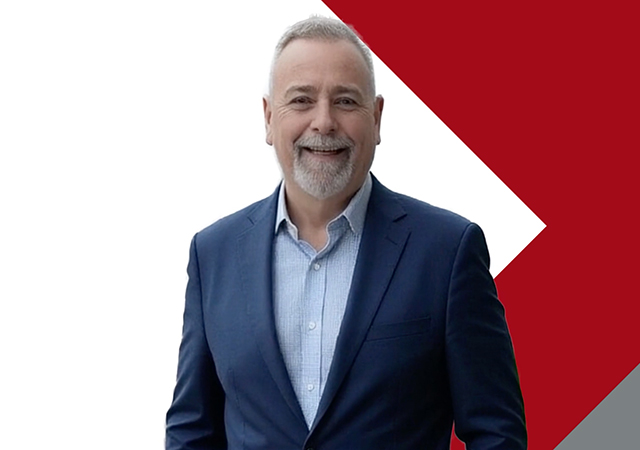
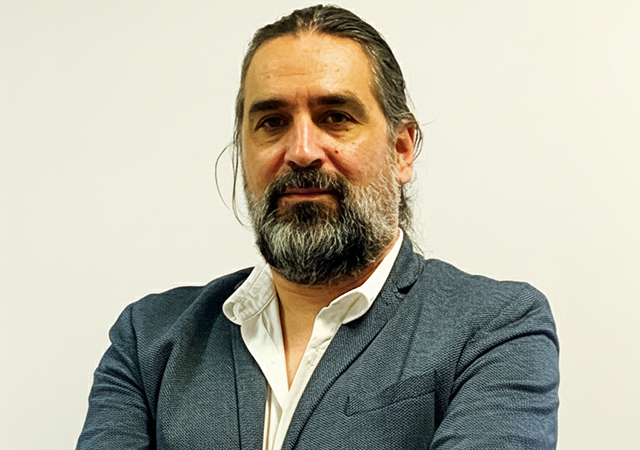
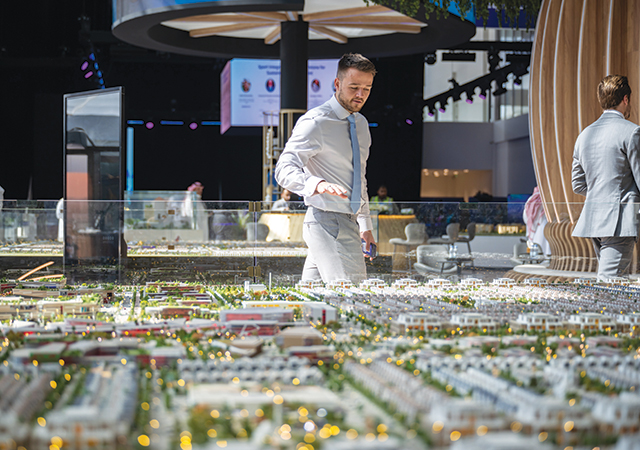
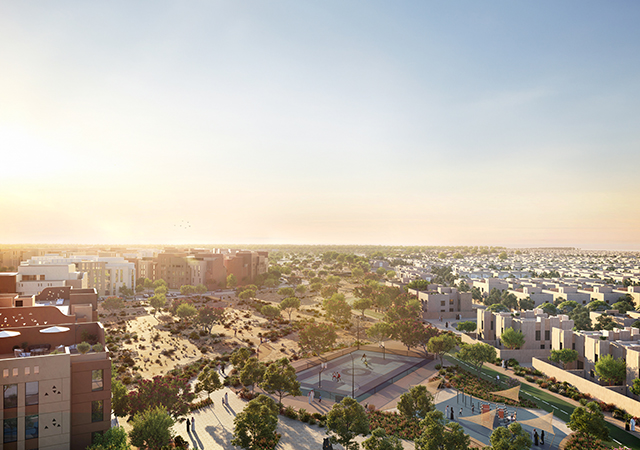
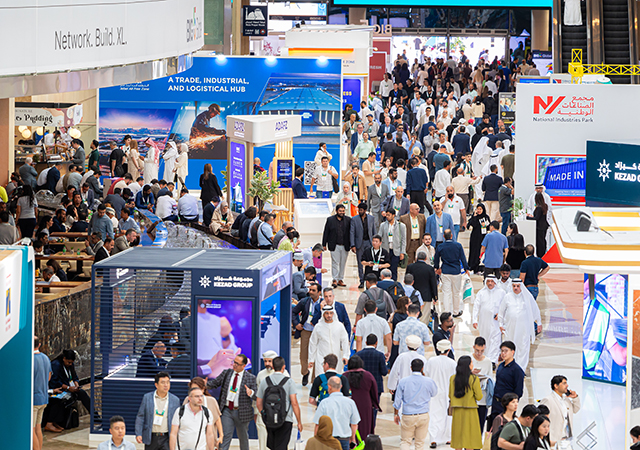
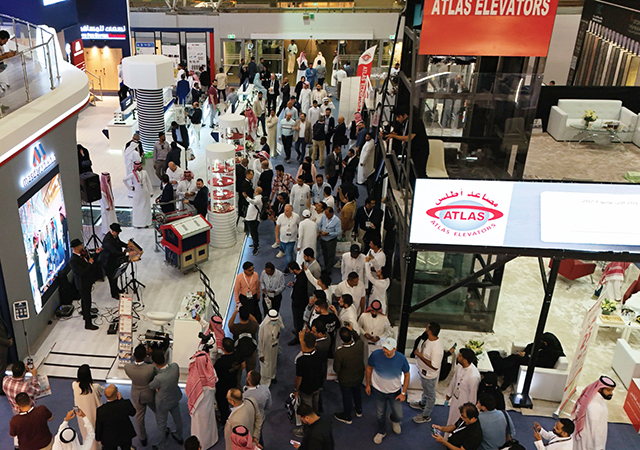
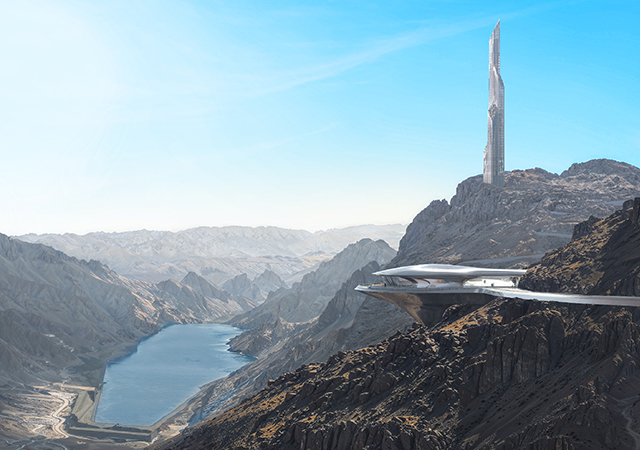
.jpg)
