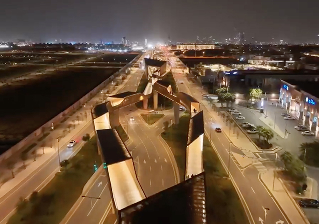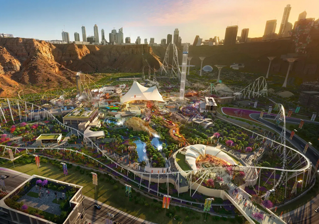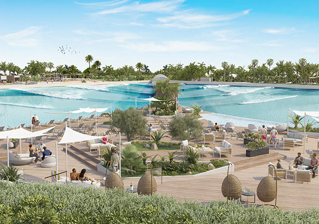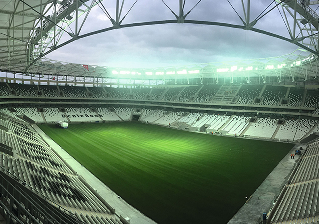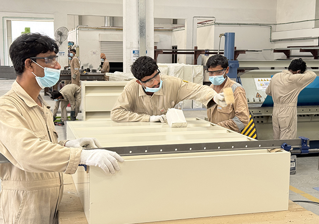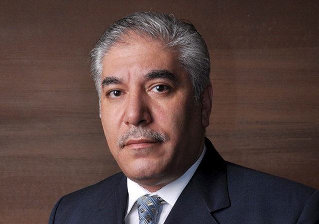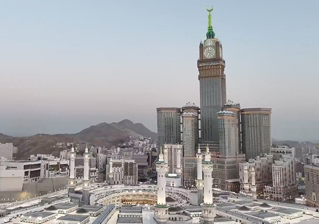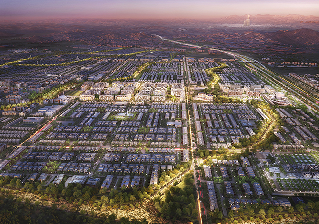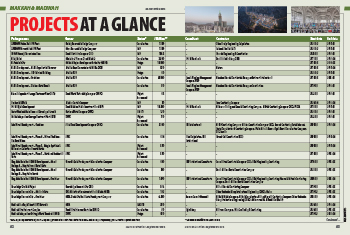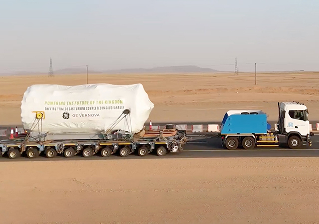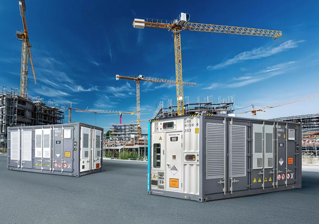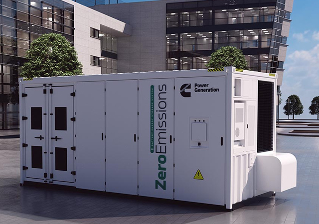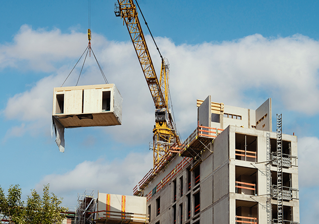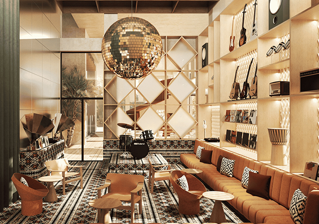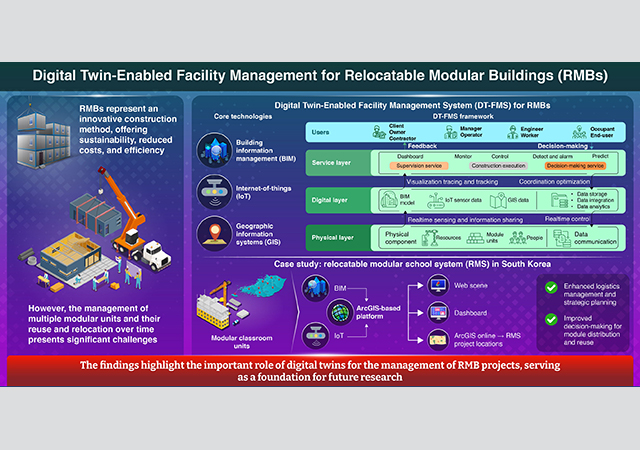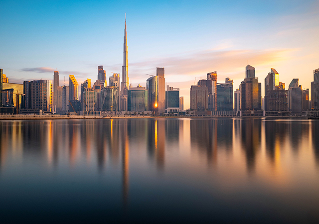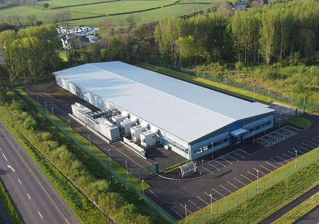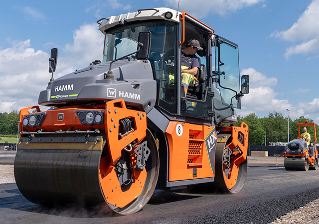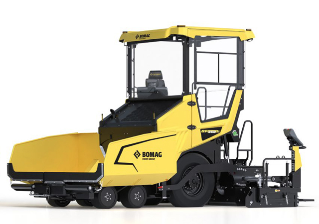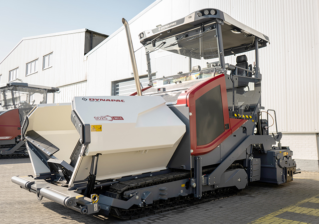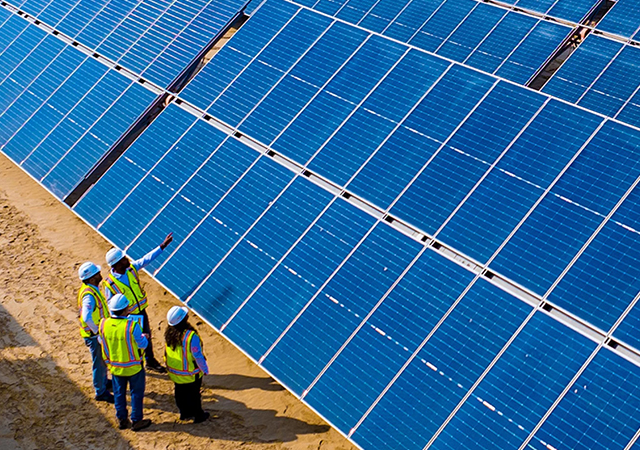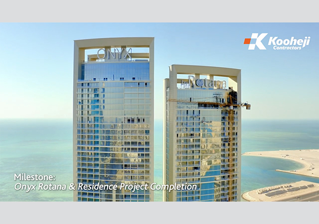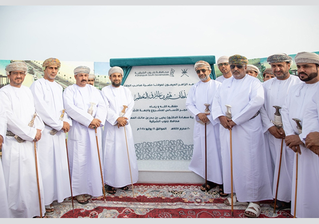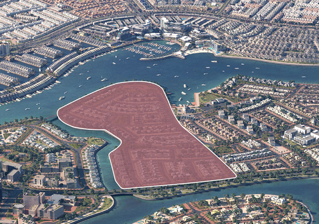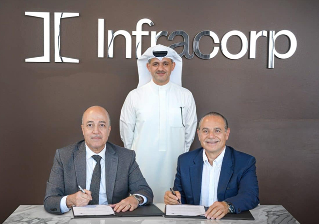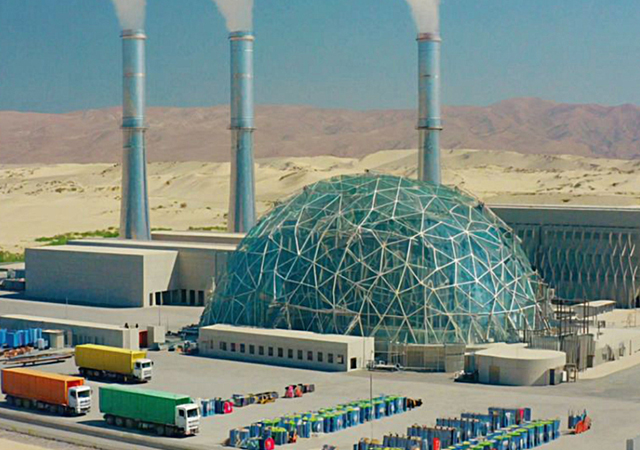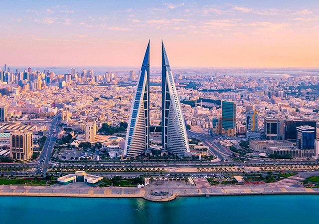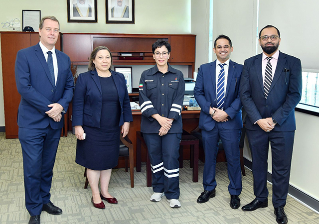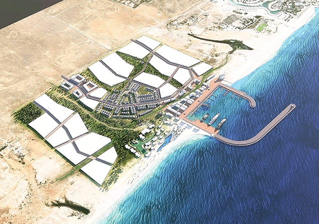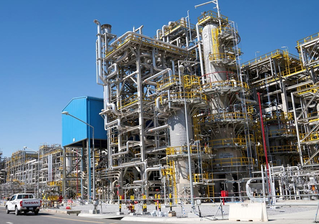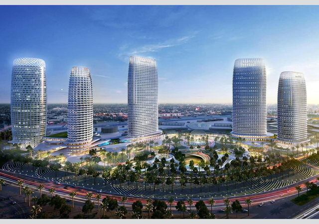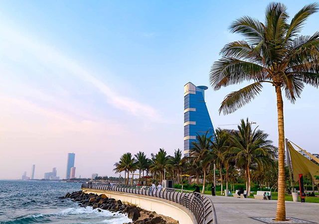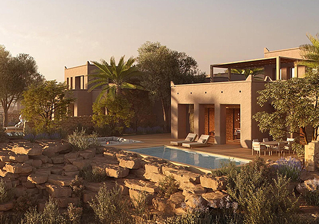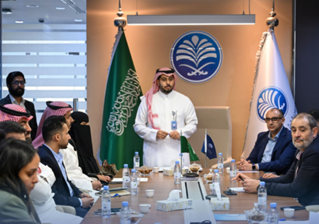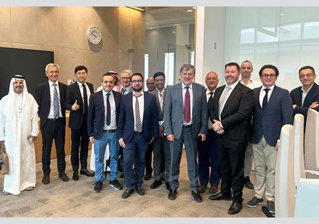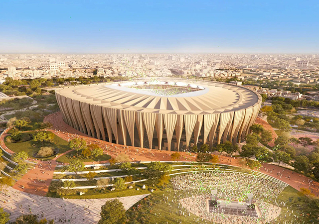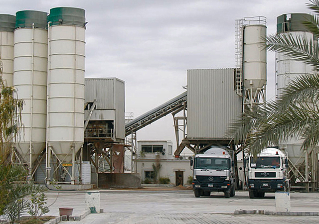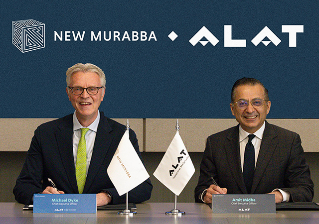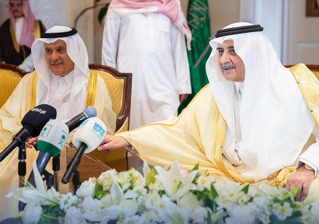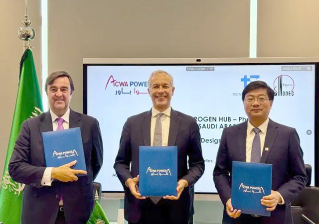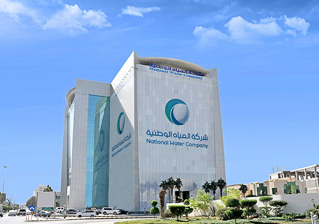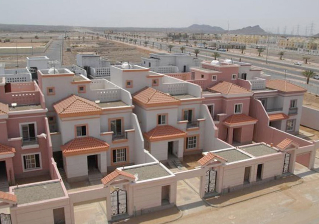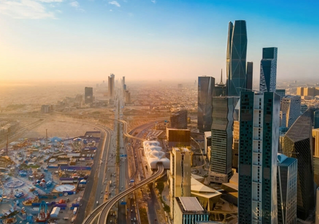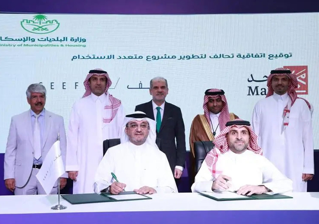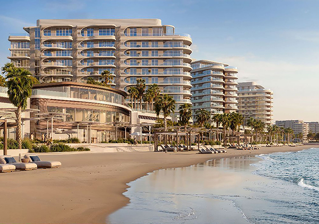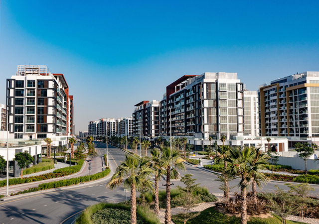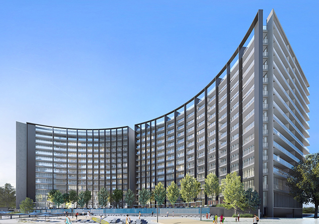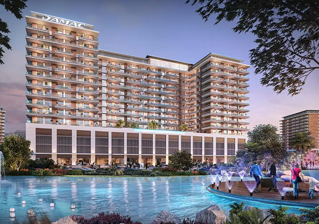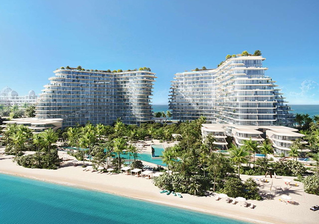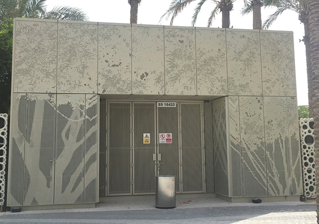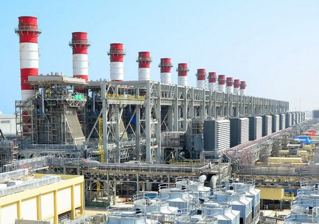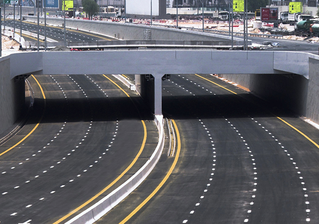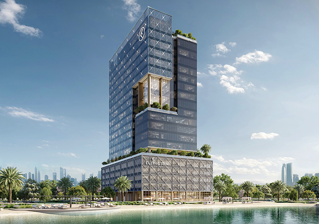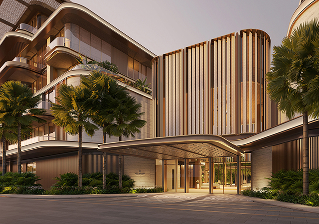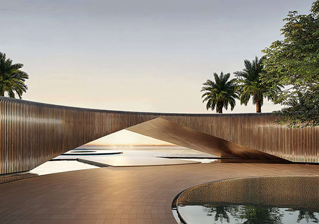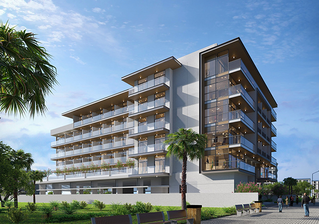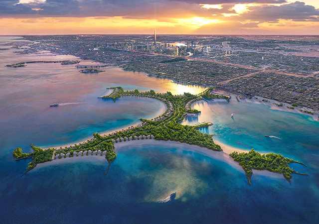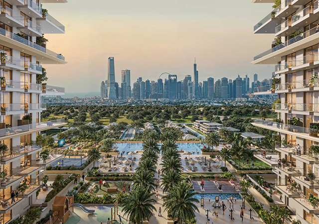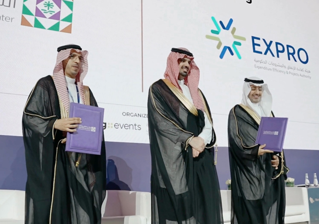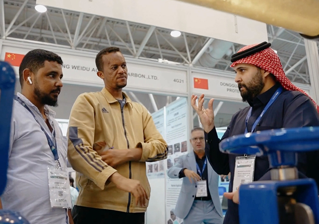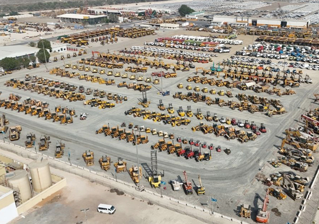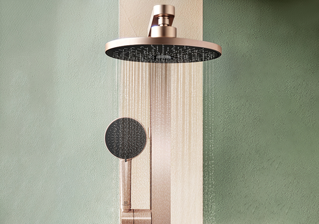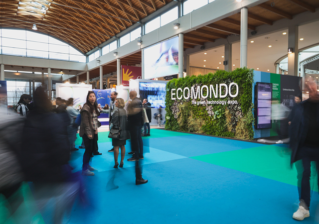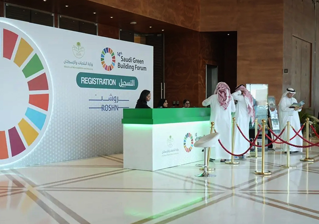

More than 60 million cu m of sand and rock fill are currently being placed to create a 22 sq km platform and shore protection over the next two years for the New Doha International Airport (NDIA) that will take shape 4 km to the east of the existing airport.
The work was launched early last month, following the signing of the $420 million dredging and reclamation contract – the fourth package to be tendered and awarded for the ambitious $5.5 billion project.
The steering committee of the NDIA signed the deal with a consortium made up of Qatar Dredging Company (a joint venture between the Belgian firm Dredging International, private Qatari partner UDC and the Government of Qatar), Dredging International of Belgium, Great Lakes Dredging and Dock of the US and Boskalis Westminster of the Netherlands.
In order to carry out the work, the consortium will require the mobilisation of several heavy-duty cutter suction dredgers and trailing suction hopper dredgers. A total of 11 major dredging vessels will be used to ensure completion of the work within the contractual time limit.
Since the award of this contract, Al Jaber Transport and General Contracting has also clinched the $34.3 million contract for the engineering landfill package while the local Teyseer Security Services has won the security package. Other contract awards are expected shortly for the passenger terminal foundations and the testing laboratory services.
Construction work officially began in January with a groundbreaking ceremony at the heart of the 1,700-hectare construction site in the presence of Qatar's Prime Minister, Shaikh Abdullah bin Khalifa Al Thani.
According to a spokesman for the project: “The New Doha International Airport will fulfill three critical roles: Qatar as the gateway to the world; a hub for the country’s national airline Qatar Airways and other carriers; and as a cargo and aircraft maintenance centre.
Scheduled to open in 2009, the NDIA will cost $2.5 billion for the first phase and will be capable of handling 12 million passengers a year, together with 750,000 tonnes of cargo. Once fully developed in 2015 at a cost of $5.5 billion, the airport is expected to handle up to 50 million passengers and two million tonnes of cargo a year.
“One of the project’s key features is that 40 per cent of the site will be built on reclaimed land from the Arabian Gulf,” says the spokesman. “In addition, the new airport will be the world’s first to be designed and built specifically for Airbus new A380-800 double-decker ‘super jumbo’ – the largest passenger aircraft ever built. The A380 will be capable of carrying more than 550 passengers. Qatar Airways, which will manage the new airport, is a launch customer and is taking delivery of the first of its four A380s in 2009, the year the new airport opens.”
The NDIA will also include one of the longest runways in a commercial airport — 5 km.
“This new airport will play a very important role in the development of the aviation sector in Qatar and will be an ideal base for Qatar Airways and other international airlines,” says Abdul Aziz Mohamed Al Noami, chairman of the Civil Aviation Authority of Qatar and chairman of the NDIA steering committee.
According to Akbar Al Baker, Qatar Airways' chief executive officer, the new airport will be an engineering feat and promises to be a state-of-the-art facility in the region when it opens.
When finished, the NDIA will be approximately two-thirds the size of the Doha.
The contract for the first phase of the airport construction and the planning and design phase was awarded to Bechtel Group. The project started in early 2004 with a detailed planning and design phase and Bechtel produced a master plan of the new airport.
Phase 1
Bechtel is aready moving ahead with the tendering of packages under phase one of the project. The firm has invited contractors to pre-qualification for the airside/landside roads contract which comprises a design-and-build package that includes the provision of further design works to detail the existing conceptual design, the provision and construction of airside and landside roads, bridges, multi-level highway interchanges, street and area lighting. Documents were due to be submitted by the end of last month.
Contractors have also been invited to prequalify for the design-and-build package for the airport operations facilities.
The first phase construction of the new airport will include two parallel runways (4,250 m and 4,850 m) designed specifically to accommodate the new Airbus A380-800.
A three-storey terminal structure will include a landside terminal with a departures hall for passenger check-in, arrivals hall for passport control and baggage claim. The terminal concourse will have 26 contact gates and facilities to serve several remote gates as well as extensive retail facilities.
The state-of-the-art passenger terminal with a wavy roof structure will be accessed through a roadway network that passes through a man-made lagoon to complement the natural bay and water setting of the airport.
Phase One will also include a separate Amiri Terminal, which will be an architectural marvel, with the exterior shape of the pavilion representing sail boats that complement the setting. The building is layered to provide a striking effect and will light up the night sky. The complex will also include a pavilion, ceremonial podium, apron, private roadways and parking, surrounded by lush landscaping.
The airport complex will have a 75-m-high control tower located between the parallel runways, multi-storey office building, parking and access roads. Triangular in shape with one angle cut by a crescent shape all along its height, the structure will be topped by a glazed cabin.
The NDIA complex will have a luxury hotel and a transit hotel and will also include a cargo terminal (750,000 tonnes per year); additional hard standing areas for the passenger terminal; hangar space for two A380-800s and three A340s at the same time; and a maintenance centre. There will also be a 1,900 sq m airport mosque with a minaret in a garden plaza located on the south side of the airport’s main passenger terminal.
The airport, which has been described as “a small city within a city” will include a business park, a free trade zone, a courier and mail facility and a general aviation facility.
The national airline Qatar Airways will also be relocating its headquarters and training facilities to the new Doha airport, as the airport is expected to become a major regional ‘hub’.
Also part of the plan are three new major road interchanges to provide access to the new airport from the city and surrounding areas.
Hellmuth, Obata + Kassabaum has been selected to provide architecture, MEP engineering and landscape architecture services for the first phase of the passenger terminal complex. Working under a contract with Bechtel, HOK’s Aviation Group will collaborate with the HOK San Francisco office to lead the design of a new 1.5 million sq ft passenger terminal, an 800-slot car parking structure, mosque, central utility plant and site improvements.
The first phase is due to be completed in early 2009 and will allow the airport to service two A380-800 at the same time.
Phases II & III
The second phase of construction will include the addition of a further 16 contact gates and an extension of the terminal building to 219,000 sq m. In addition, there will be a suspended monorail system for passenger transit through the terminal. A further luxury hotel will be constructed to accommodate the additional passenger capacity of more than 25 million per year passing through the airport.
The third phase will include a further 40 contact gates, which would bring the final total to 80. To accommodate the extra gates, the terminal building will extend to 416,000 sq m and would be capable of handling over 50 million passengers per year.
It will also encompass an automated passenger train system – or “people mover”— to transport passengers through the terminal.
The projected date for final completion is 2015. When fully completed the new Doha airport will be able to service six A380-800 Super Jumbos simultaneously.



