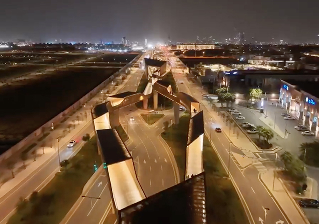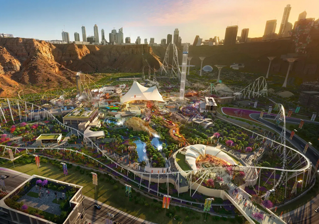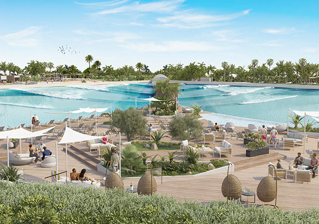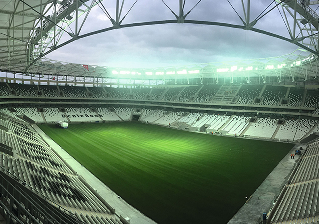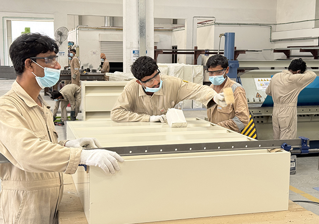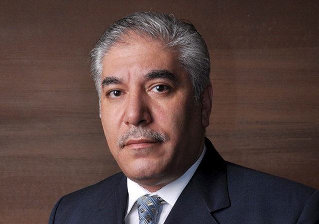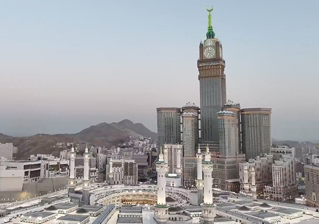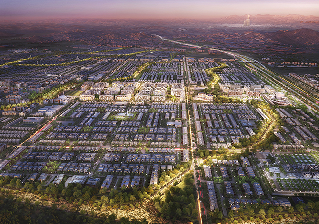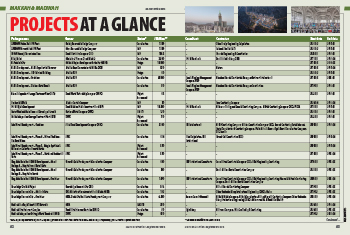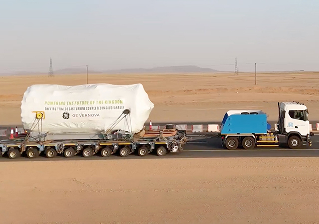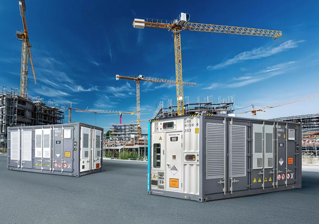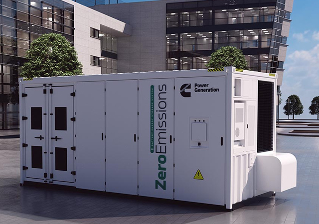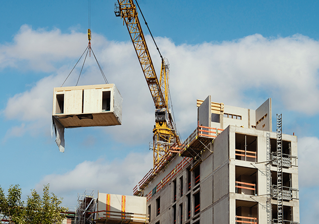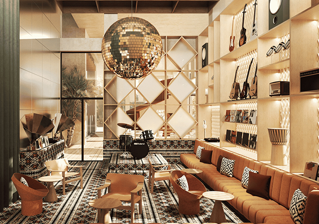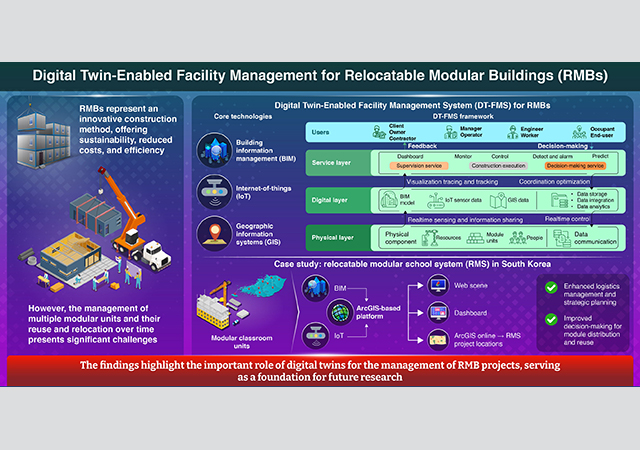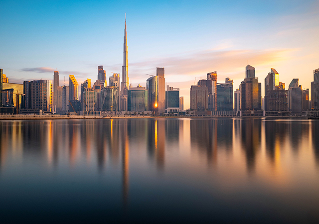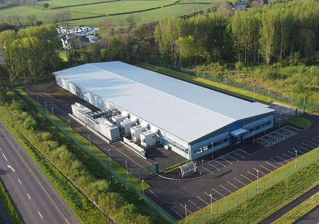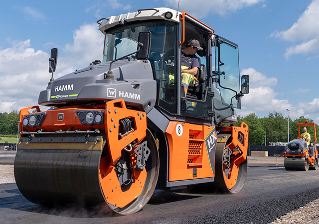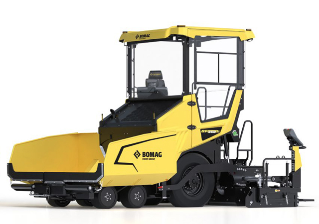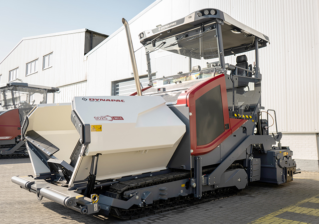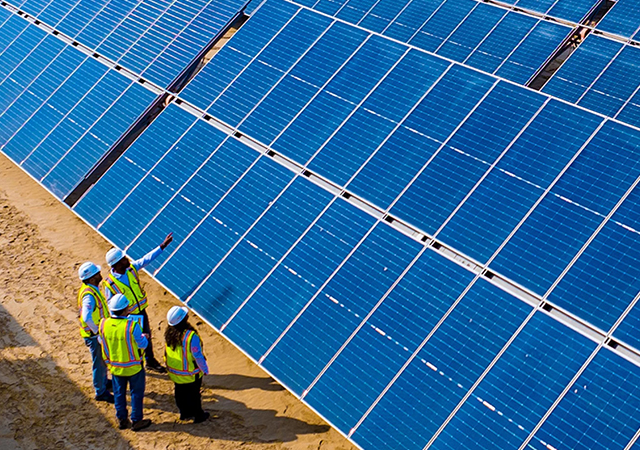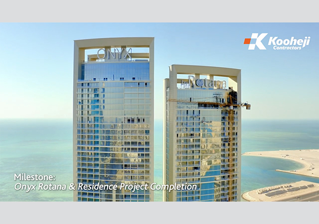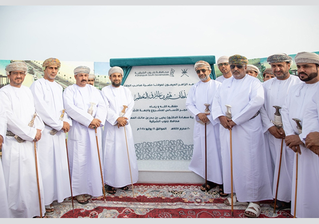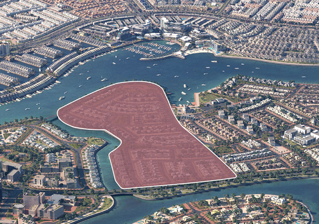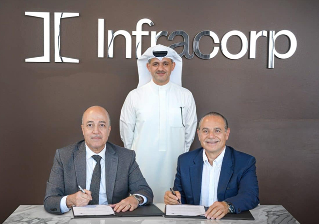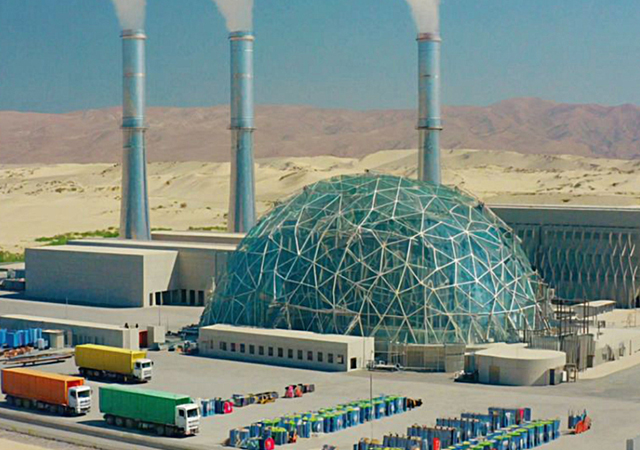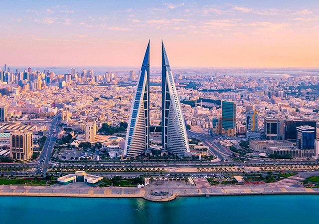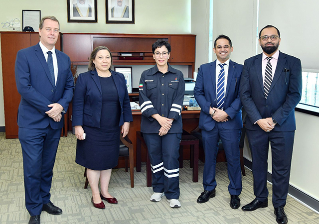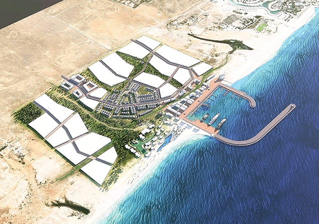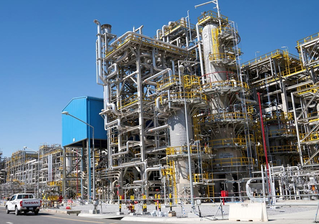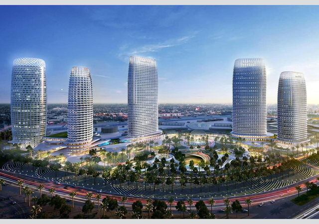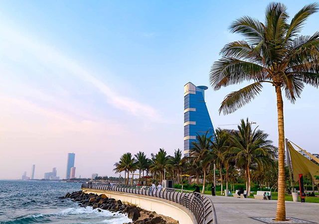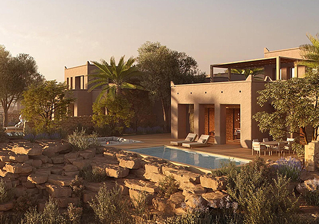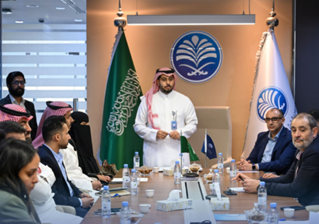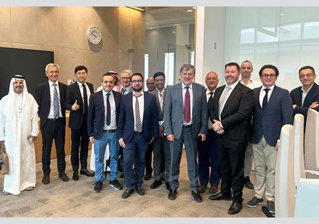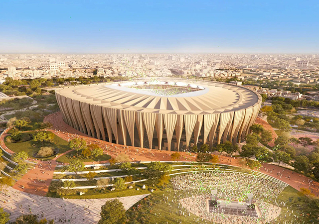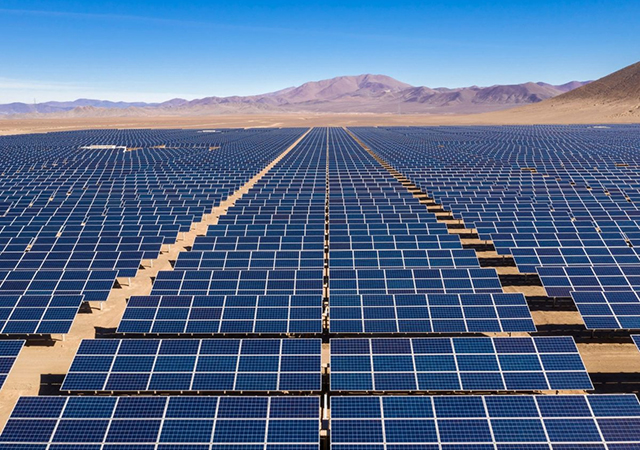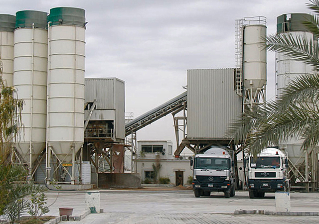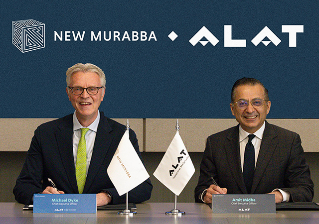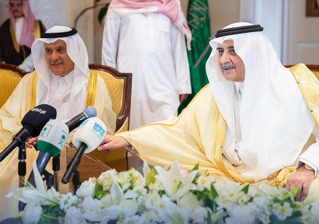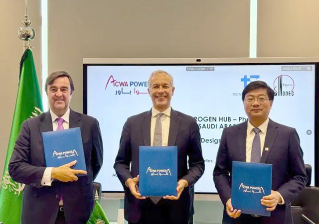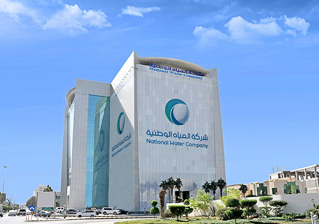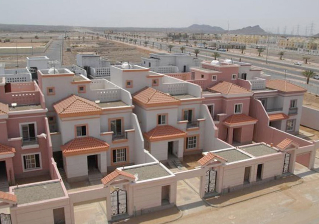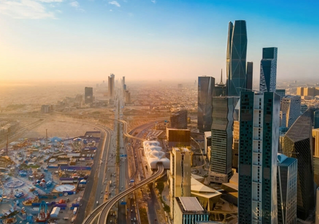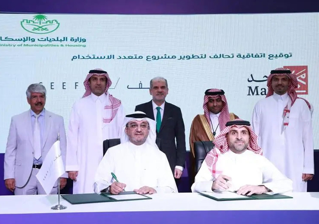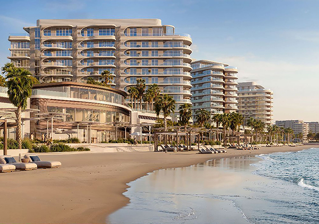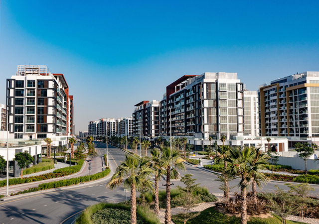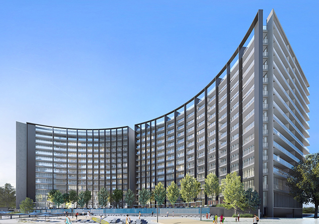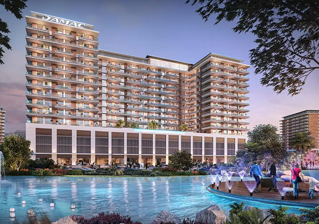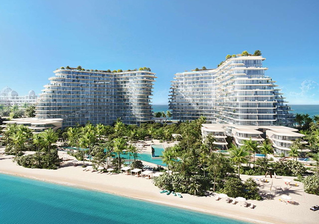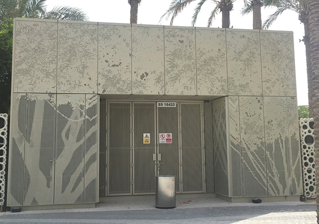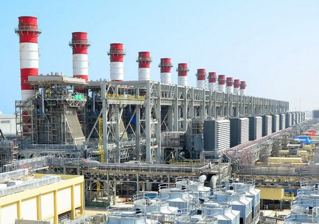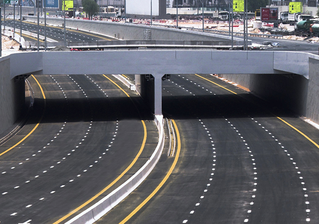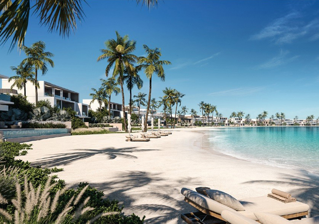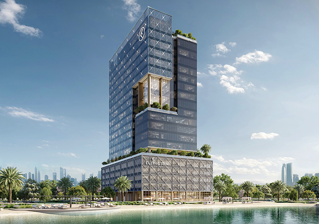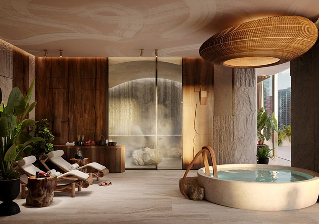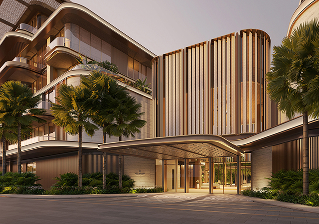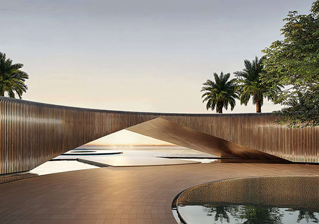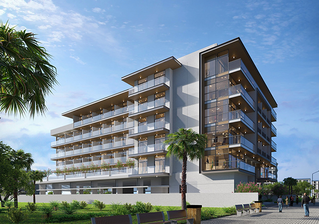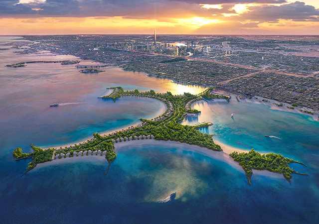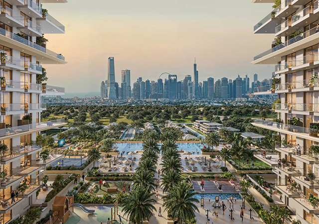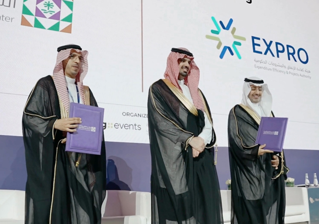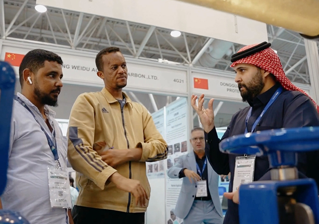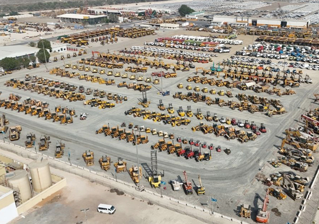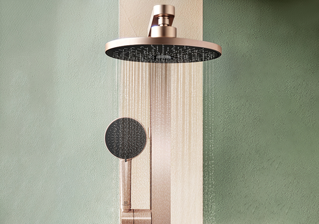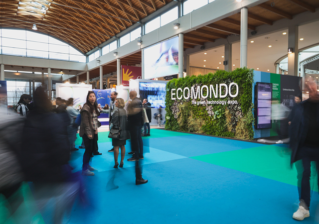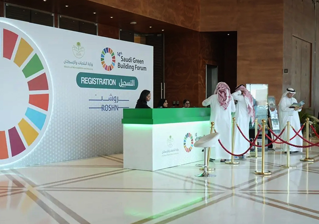
 A model of the Hamad Medical City.
A model of the Hamad Medical City.
Work is well under way on the Athletes Village, the Doha Asian Games 2006, which will later transform into one of the largest of healthcare centres of its kind in the Middle East.
Set on a 63.5-hectare single city block in Doha, the project is expected to be completed before 2008 and is being designed and fitted out to the highest international health care standards.
The project was launched in 2003 and most of the contracts for the project have now been awarded.
“The client's brief was to produce a high-calibre hospital that would redefine medical care in the region, whilst at the same time creating a suitable environment, in the interim, to provide the best possible accommodation for the 10,000 to 12,000 athletes competing in the 2006 Asian Games. All this has to be fitted into the compressed time frame available for construction of the Village of less than two years,” says a spokesman for Fedcon (Federation of Design and Construction Services) of Thailand, the design and supervision consultant on the project.
To date, the client – Ministry of Municipal and Agricultural Affairs and Public Works Authority – has awarded at least 10 construction packages. Construction work is under way on all these packages and is scheduled for completion by early 2006.
In addition to these, sub-contracts that are yet to awarded include landscaping, hospital curtain-walling, low-voltage special systems and the hospital fit-out, says the spokesman.
“Once complete, the QR2.2 billion ($604 million) Doha 2006 Asian Games Athletes Village/Hamad Medical City will be a state-of-the-art medical facility that will have the best of equipment and staff that has been trained to the highest level,” says the spokesman.
Much of the focus of the project – which will eventually involve four hospitals – is centered on a 1,100-bed hospital, comprising paediatric, physical medicine and rehabilitation hospitals and a skilled nursing facility. Also part of the project is an oval 900-slot car park with access at the ground level as well as the basement level via four elevators and two escalators.
In addition to the hospital, the project also includes new residential accommodation for the hospital staff including a nurses’ hostel and apartment buildings for married staff.
The nurses hotel will accommodate about 2,400 nurses in eight-storey blocks, while the apartments will provide housing for 250 families in four-bedroom apartments.
These residential facilities will be provided with leisure and recreation amenities such as a nurses’ club and a married staff club containing suites of guest rooms. Both clubs will have swimming pools and tennis courts.
A seven-storey office block for the Ministry of Public Health will also be part of the project. It will include an open mall, a 300-seat auditorium, a 520-slot car-park and minister’s suite.
In addition, there will be an education centre containing a 300-seat auditorium and 16 classrooms. A daily mosque will be located within the married staff accommodation area and a larger Friday Mosque will be situated between the hospital and the ministry building.
The areas between the buildings will be extensively landscaped to provide not only ‘green cover’ but also leisure and meeting areas, and plazas will be laid out for both hospital visitors and staff.
The electrical and water requirements for the entire project will be serviced by a central energy plant (CEP), which will house a 66 kV gas-insulated switchgear primary substation. There will also be twelve 2,000-tonne capacity chillers to supply chilled water for cooling the various buildings. In addition, the CEP building will store and distribute potable, fire-fighting and irrigation water to the buildings and the landscaping.
Hill International Overseas is the project manager for the development.
Construction
Elaborating on the type of construction, the spokesman says: “Construction is generally reinforced concrete frame on pad foundation with post-tensioned concrete for the upper floors. The buildings are clad in pre-cast concrete panels and the interior finishes are of the highest quality with an extensive use of granite, marble wood panelling and other high-specification materials. High-quality double-glazed windows and curtain walling will be used on the project.
Work on the hospital and ancillary buildings will stop in the early months of 2006 and a ‘fit-out’ package will be undertaken, which will temporarily convert the buildings already completed by that time to become the Athletes Village for the 2006 Asian Games to be hosted by Qatar in December 2006.
Provision will be made to house the athletes and administrators in the residential units. Other needs of the games will be met by temporarily constructing a dining hall, a polyclinic for athletes and a range of leisure and recreation facilities along with administration and security requirements.
On completion of the games, the temporary structures will be removed and work on the hospital and ancillary buildings will be resumed, he adds.



