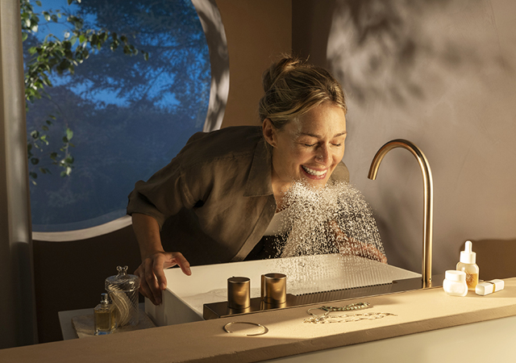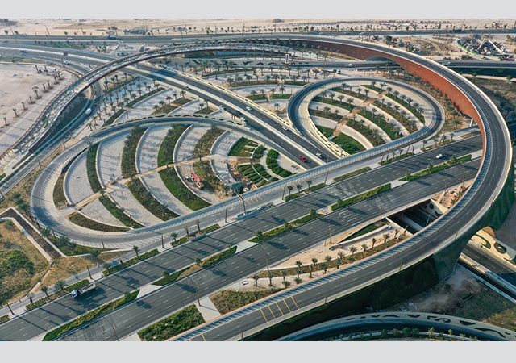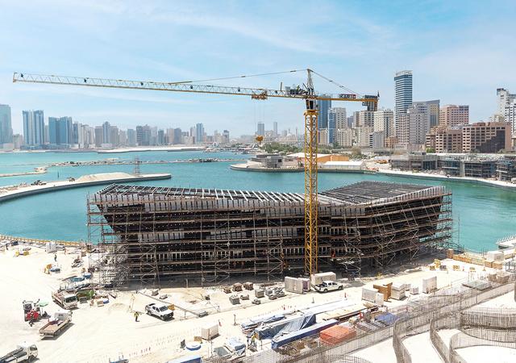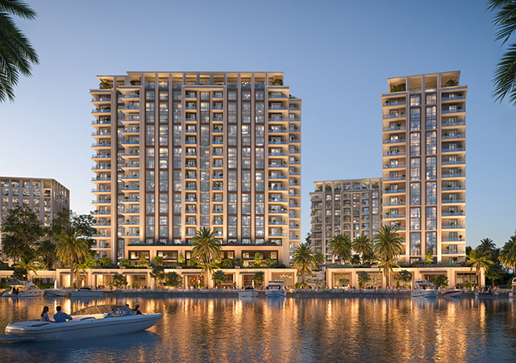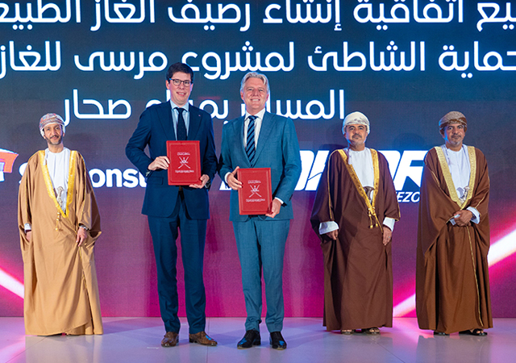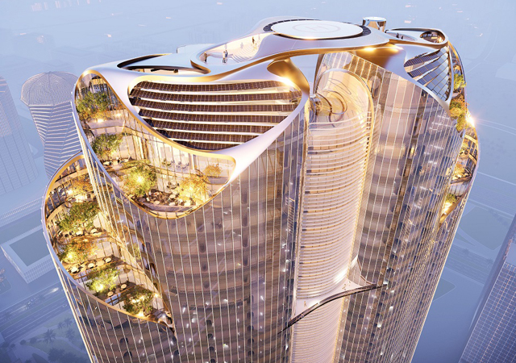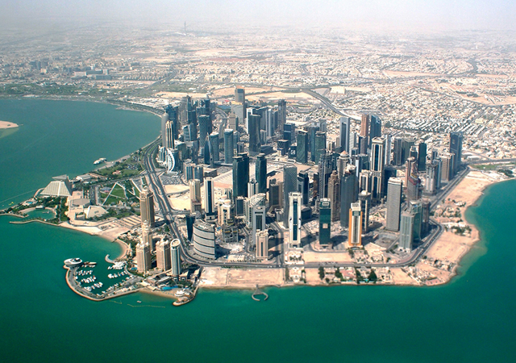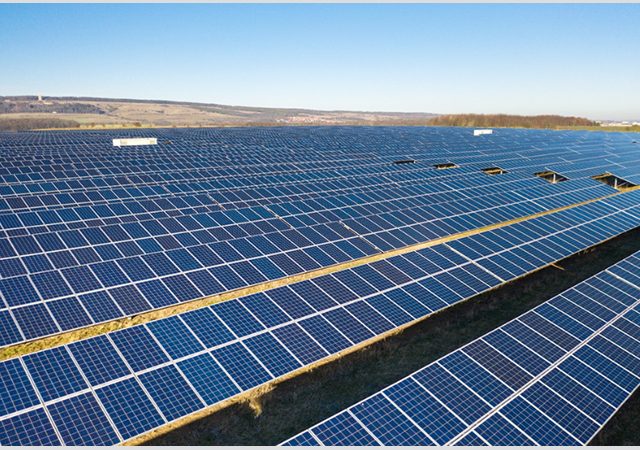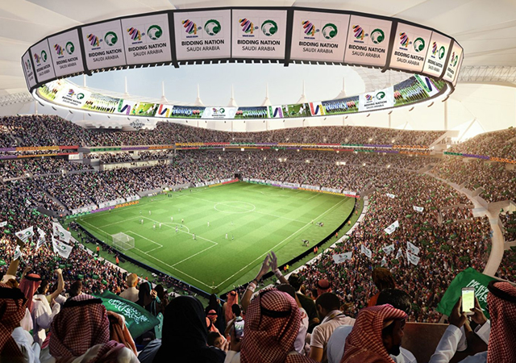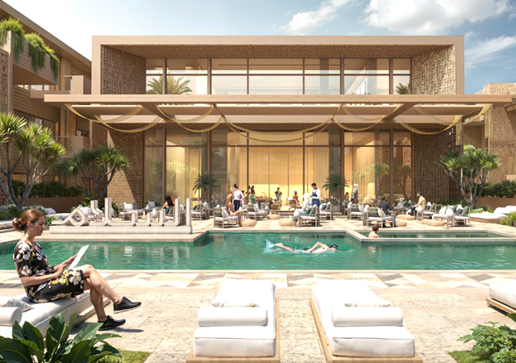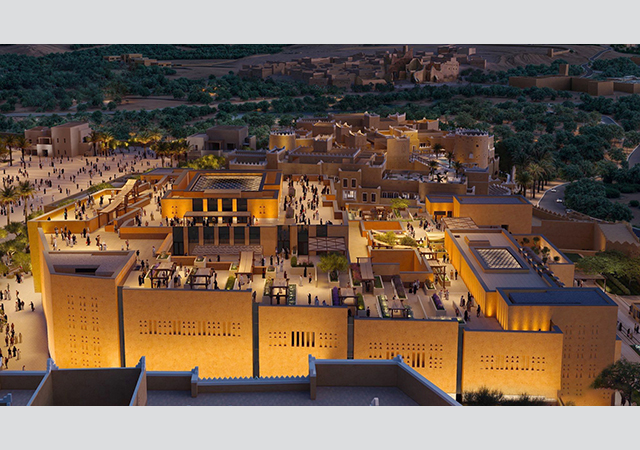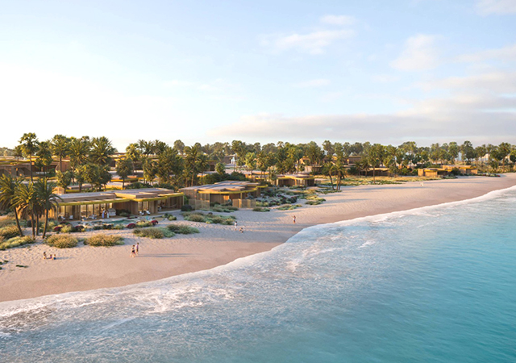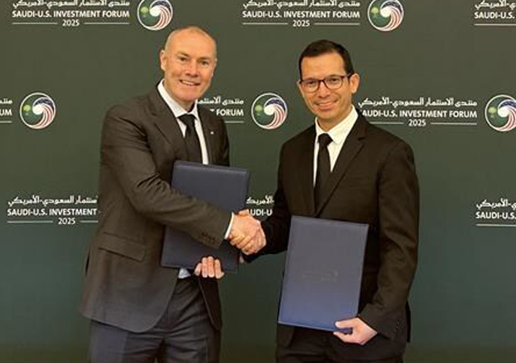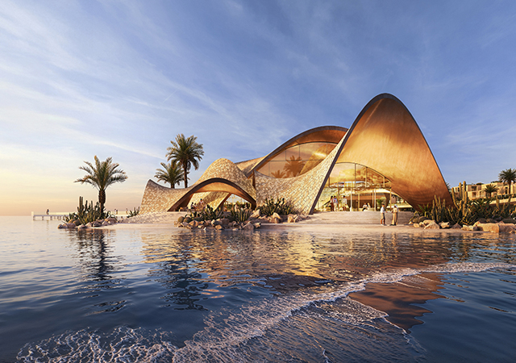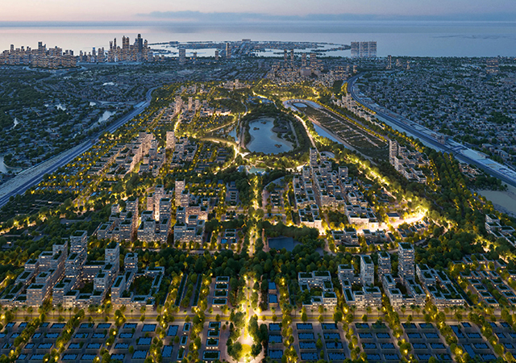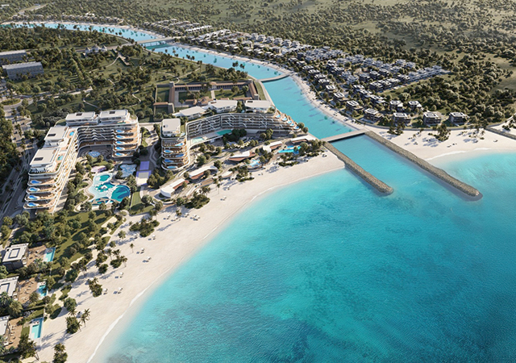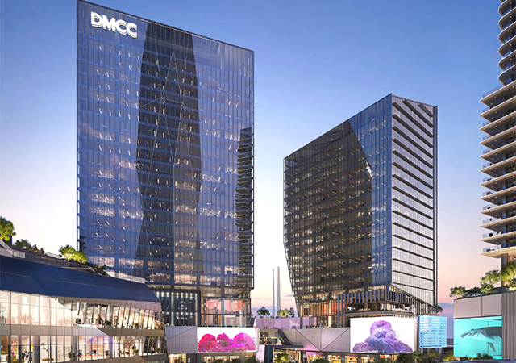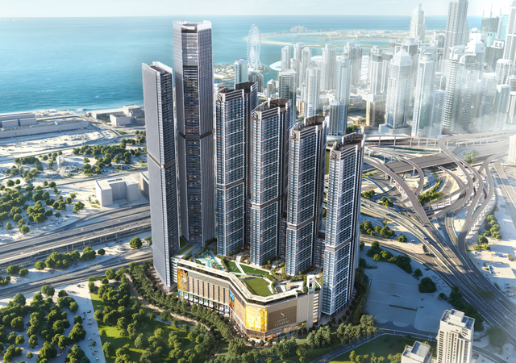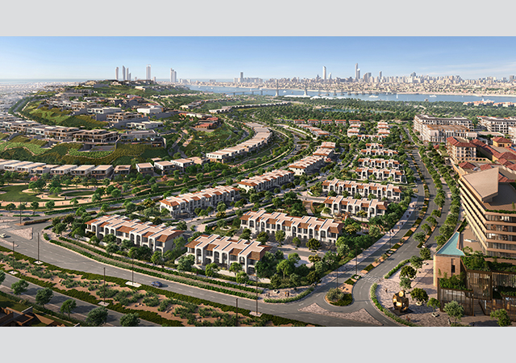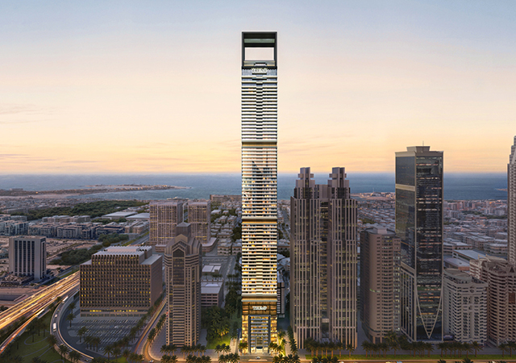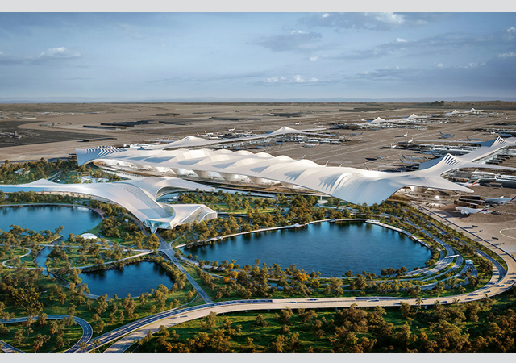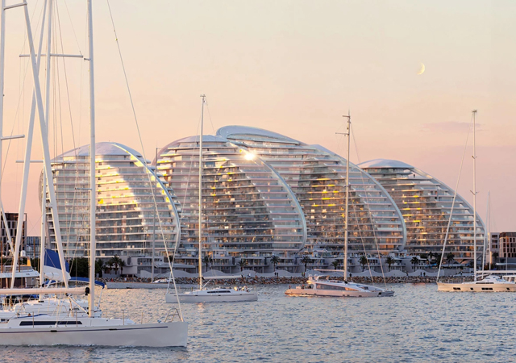

A new prestigious commercial building in the rapidly-developing Seef District is set for completion this month.
Rising above the other buildings in the area, the 17-storey Seef Tower offers office space, a five-star restaurant on the top floor and large retail units on the ground level. The project also included another standalone restaurant, which is now operational.
The new tower claims the distinction of being the only multi-storey building in Bahrain to feature an aluminium and glass dome - which shimmers by day because of its striking colour and glows by night as it is lit from below. The dome has a diameter of 17 m and sits at a height of 75 m on top of the building.
The project, by Seef Properties, is part of a mega development which has seen the successful completion and operation of the Seef Mall. The mall itself has already been expanded twice to meet demand.
Located north of the mall at the main entrance, the tower has been designed in an Arabesque style with clean-cut architectural lines formed around a blue-glazed facade. Each floor offers 545 sq m of leasable office space, which can be subdivided to provide up to three units of nearly 130-180 sq m each. The Housing Bank will occupy four floors, including the ground level.
The main lobby leads to three high-speed lifts accessing all upper floors, with an attractive lifts lobby on each floor.
"The tinted glass curtain-walling of the building ensures that every floor has a superb view of the Seef District and the waterfront," says Seef Properties assistant general manager and centres manager Maher Al Shaer.
"Each floor will have a fully-equipped multi-user conference facility. The landscaped grounds will include mainly shaded parking for 155 vehicles."
The tower has a total built-up area of about 9,000 sq m.
Mannai Engineering Company started work on the BD4 million ($10.6 million) construction contract in November 1999 and is scheduled to complete it early this month. The consultant on the project is The Modern Architect.
"The project has been conceptualised as a regional executive business centre and its design allows for the latest in IT technology, building management and security systems," says a spokesman for Seef Properties.
The reinforced concrete frame building sits on a piles and pile caps foundation. The site required extensive dewatering, which proved to be quite a challenge, according to the spokesman.
Work on the superstructure commenced in February 2000. The building has hollowcore floor slabs and is clad in a curtain-wall comprising the Technal Mecon system. The structure is double-glazed with blue 2000 Titanium semi-reflective glass.
Work on the curtain walling started in April 2001. The system has been tested for wind load and has undergone the heat soak test for glass prior to installation at factory. The water test was carried out on site, says the spokesman.
Offices are provided with raised access flooring, while the walls are finished with paint on plaster.
The public areas and entrance lobbies are finished with granite flooring and veneered timber doors, which are fire-rated. These areas have painted walls and acoustic grid ceiling.
"The walls and flooring of the ground floor entrance lobby feature high-quality granite while the ceiling incorporates special finishes," the spokesman says. "The toilets and pantry have ceramic tiles for the walls and porcelain tiles on the floor. The building is also supplied with high-quality sanitary ware from Villeroy & Boch."
The building is provided with 650 tonnes of refrigeration, the cooling being provided by screw-type chillers from Trane comprising two units with a capacity of 200 tonnes each and one unit with a capacity of 250 tonnes. The HVAC (heating, ventilation and air-conditioning) system also comprises 27 fan coil units and two fresh air-handling units.
The M&E services of the building are controlled by a state-of-the-art Honeywell building management system (BMS).
"This automated control for all electromechanical systems will contribute substantially to energy conservation and bring about considerable reductions in operation and maintenance costs," the spokesman points out.
A hose reel and smoke detector system on every floor and a wet riser ensures that the building is well protected in the case of a fire. In addition to the conventional lighting system within the building, eight 2,000 W floodlights have been installed. The tower also has buried lights and special arch lighting on the 14th floor.
The building is served by Mitsubishi high-speed lifts. Besides the three passenger lifts which serve all floors, the building has one VIP lift and a dedicated passenger lift and a service lift serving the yet-to-be-named restaurant on the top floor.
A high-speed fibre optic network backbone has been installed throughout the building. The tower is monitored by closed circuit television (CCTV) with remote recorders and a 24-hour security cover.
Commenting on some of the challenges presented by the project, the spokesman says: "The building was originally planned to have 11 floors. When construction work was under way, a decision was made to add six more floors. This called for an extension of the tower crane and hoist and a revised completion date of the project. In addition, two elevator shafts for the restaurant's dedicated lifts were added as part of extension of the building.
"The standalone restaurant (Johny Carinos) was completed ahead of schedule to meet the tenant's requirements. This restaurant became operational in June 2001 while work on the tower block was still in progress."
A further challenge posed by the project was that the BMS of the Seef Tower was to be connected to the Seef Mall, which required a modification to the existing system at the mall.
"Also, the design concept of the tower had to complement the architecture of the Seef Mall and the new Seef District's modern architecture blended with Islamic features. The Seef Tower has already attracted significant interest, according to Seef Properties.
"Many companies have already expressed interest in opening offices in the tower. Of course, they want to see it in its finished form before they take action," says Al Shaer, assistant general manager of Seef Properties.
In addition, many companies have also offered to manage the five-star restaurant, he adds.


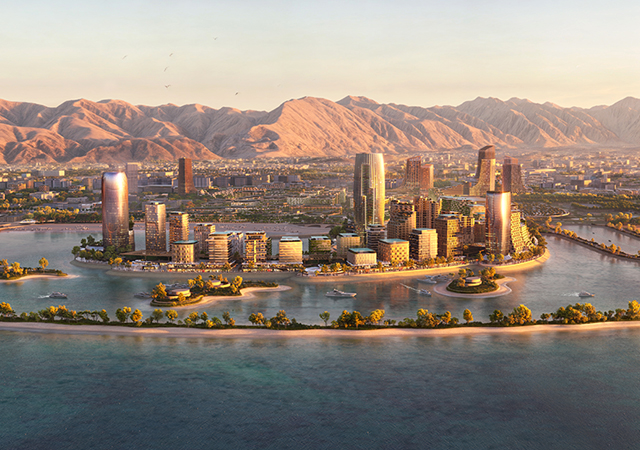
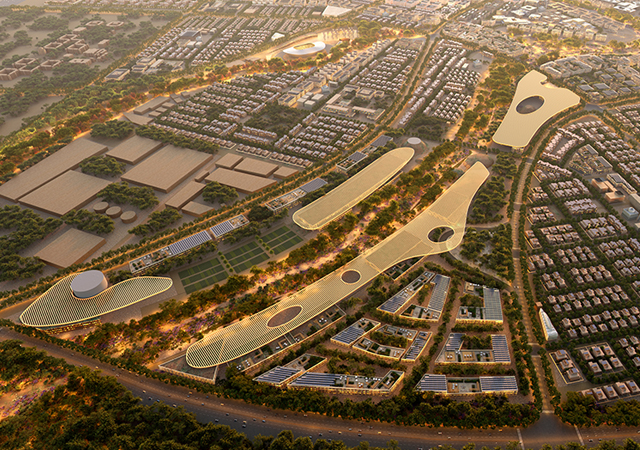
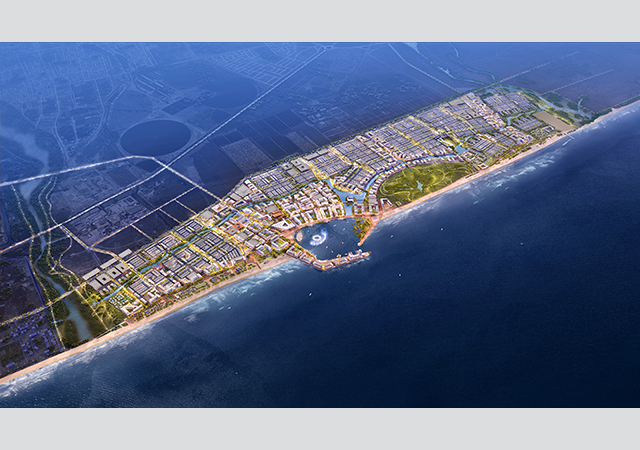
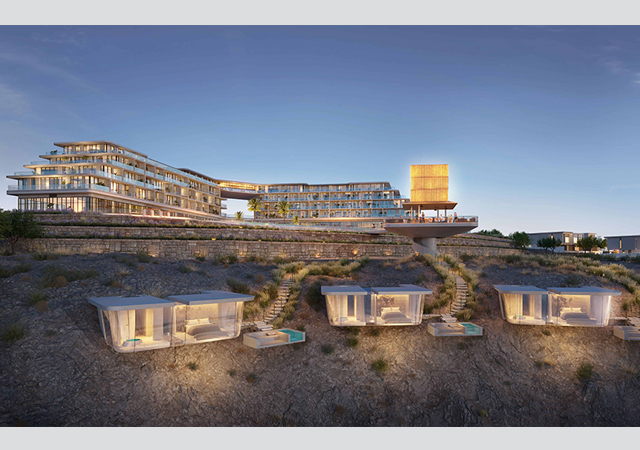
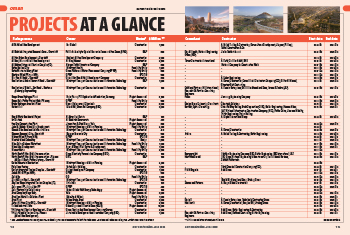
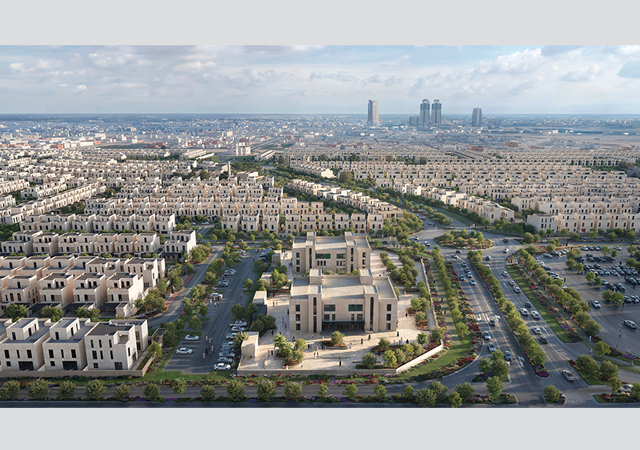
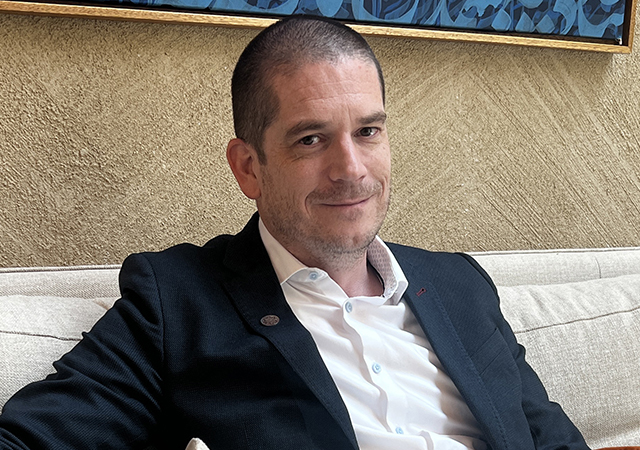

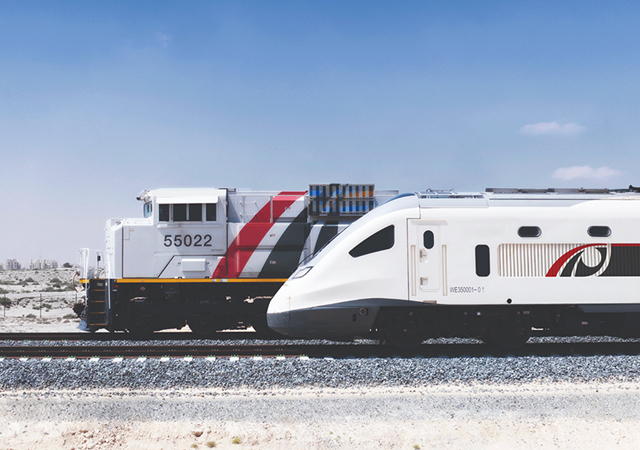
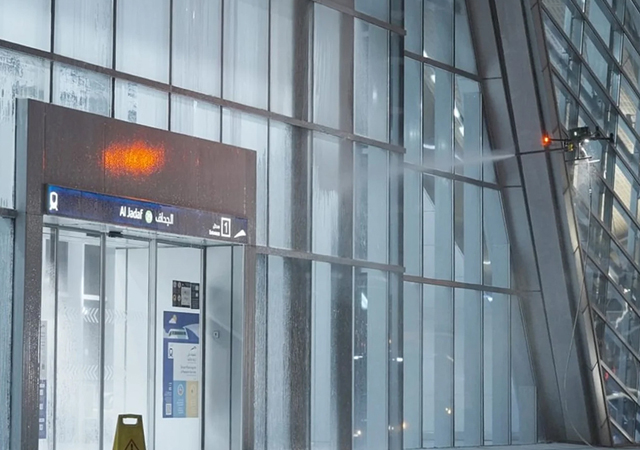
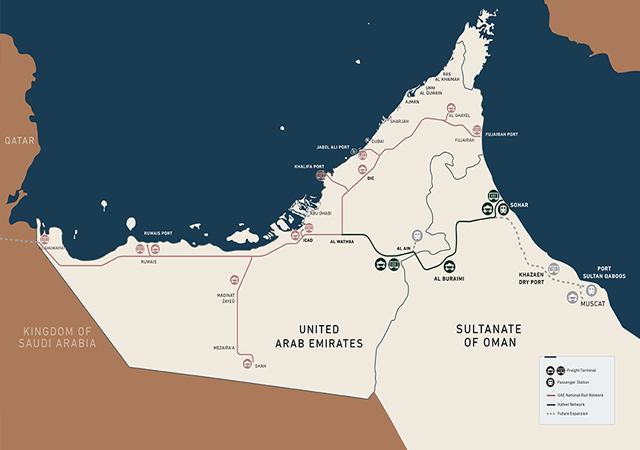
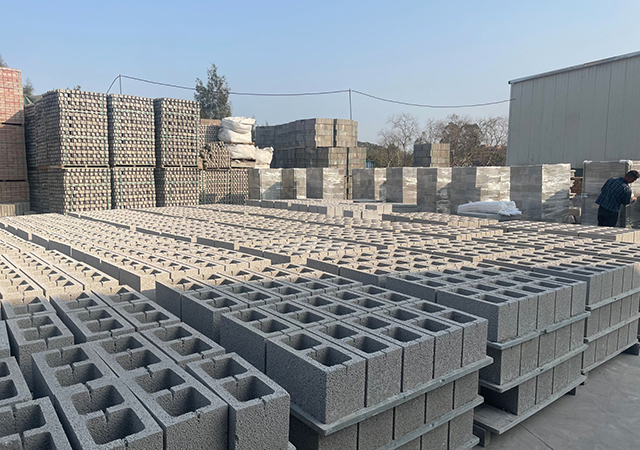
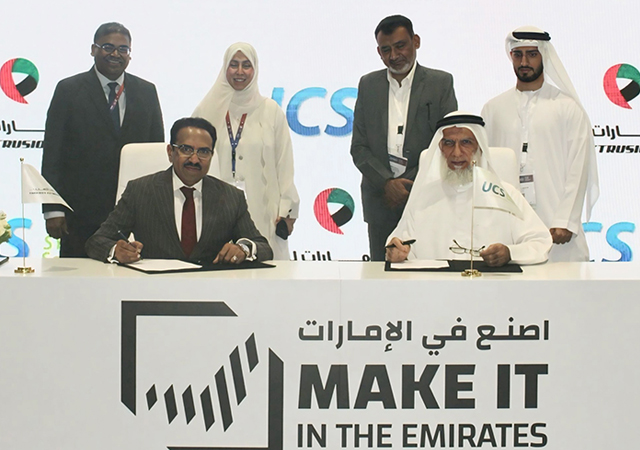
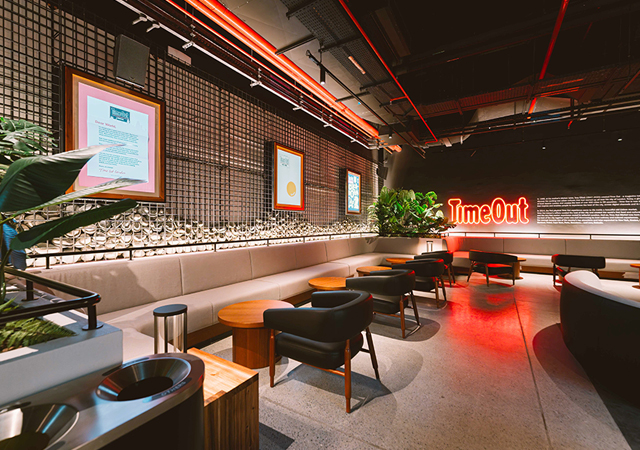
.jpg)
.jpg)
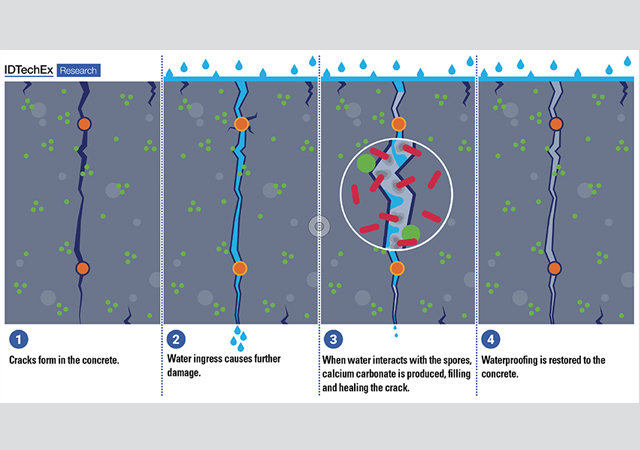
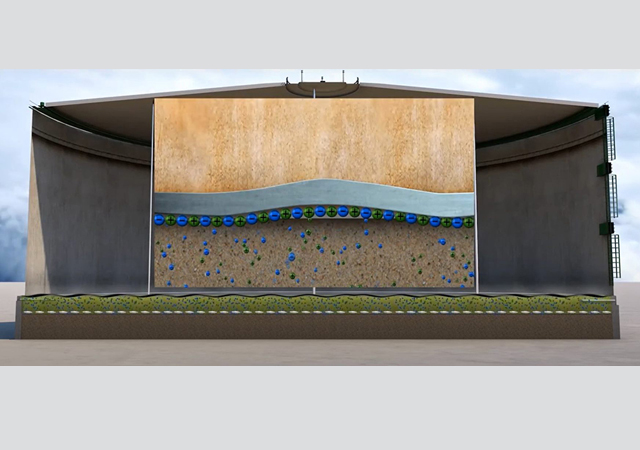
.jpg)
.jpg)
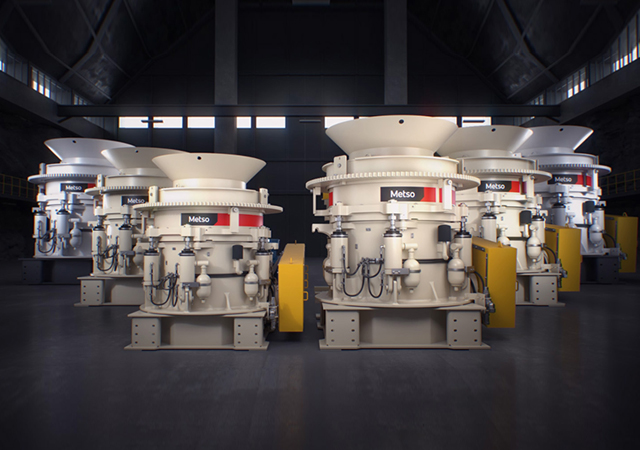
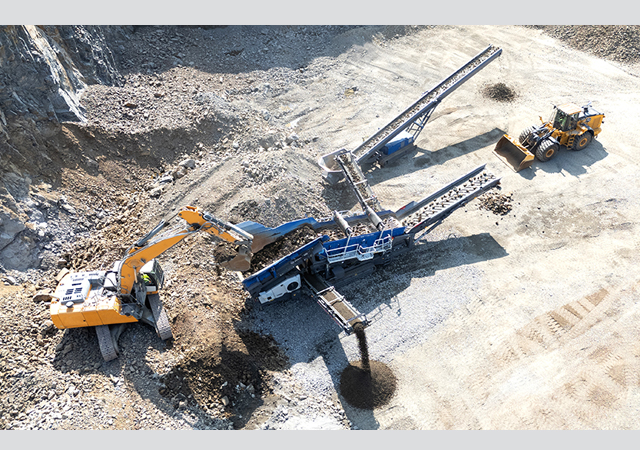
.jpg)
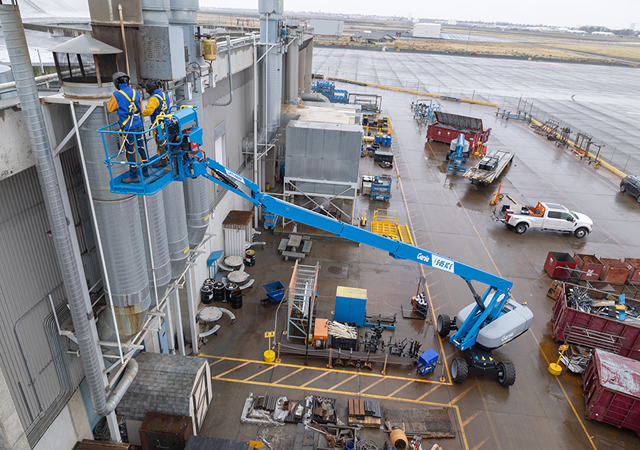
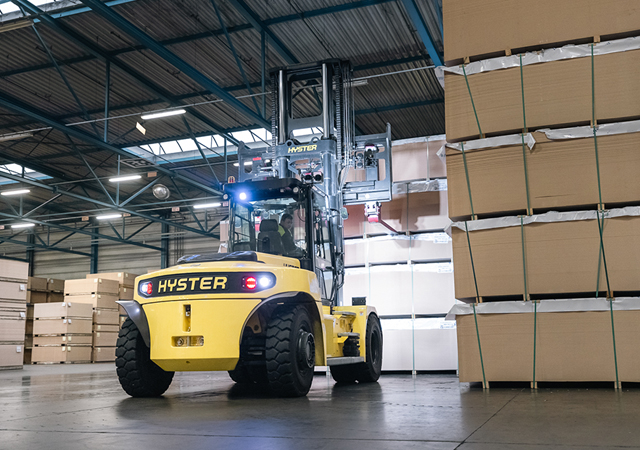
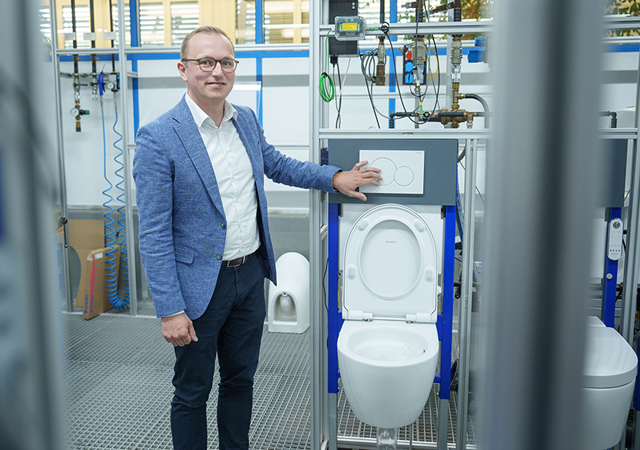
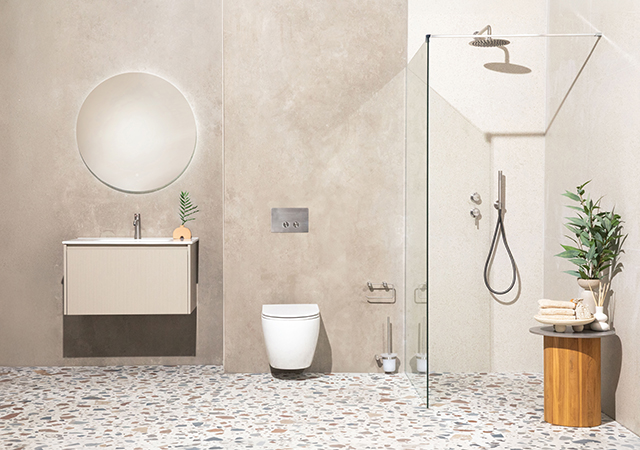
 Doka.jpg)
