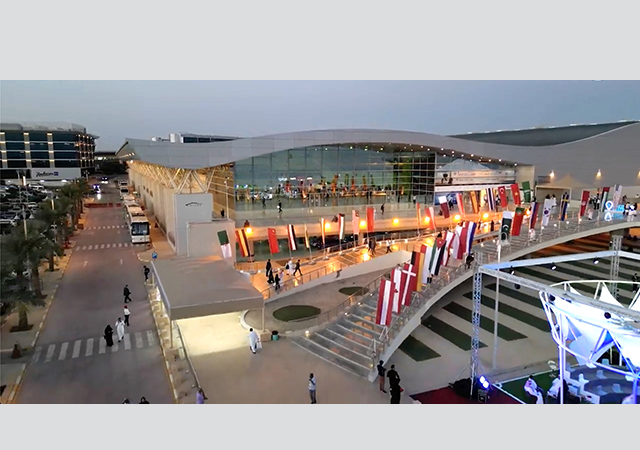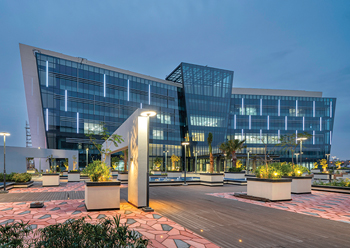
 The spacious and airy hospital is nestled within a 25,000-sq-m plot that has about 14,000 sq m of greenery all around the building.
The spacious and airy hospital is nestled within a 25,000-sq-m plot that has about 14,000 sq m of greenery all around the building.
Building a state-of-the-art 125-bed multi-speciality hospital – among the most advanced of its kind in the region – during the Covid-19 pandemic is a challenge in itself, but completing it within a span of 25 months, and within budget, is certainly an accomplishment that the American Mission Hospital (AMH) team is proud of.
Featuring a glass-clad modernistic design, the new purpose-built King Hamad American Mission Hospital (KHAMH) is housed in an ‘X’-shaped building (representing the X chromosome) in Bahrain’s A’Ali area. It has been fashioned as a five-star hospitality facility but is focused on AMH’s ethos of preventing illness through promoting wellness rather than purely treating diseases, writes Bina Goveas of Gulf Construction.
“Our plan envisaged an eco-friendly, aesthetically built hospital with a large garden and ample light. It has to have a feeling of wellness, rather than a hospital where only sick people come,” says Dr George Cheriyan, the Corporate Chief Executive Officer and Chief Medical Officer of AMH. “The future of healthcare is moving in the direction of preserving health, rather than treatment alone. So preventative wellness and preservation of health is the model for our project.”
The spacious and airy hospital that creates a unique healing environment is nestled within a 25,000-sq-m plot that has about 14,000 sq m of greenery visible all around the building and the facility has been built with a close watch on sustainability while it has room for expansion.
 |
|
Dr Cheriyan ... preventative wellness and preservation of health is the model for our project. |
The greenery encompasses five themed gardens such as a children’s garden, a meditation garden, a relaxation garden, a dining garden, and a water garden, as well as roof gardens at four locations, according to Arun Govind, Project Director.
King Hamad American Mission Hospital has been designed by Leo A Daly, the healthcare concept design and peer review consultant of the project, Bahrain-based Aref Sadeq Design Consultants, the architectural MEP design consultant, and Kooheji Engineering Consultants, the architectural consultants and project managers. Smart Skyline Contracting is the main contractor. Leo A Daly is one of the oldest healthcare designers from the USA having a presence in 36 countries.
“The two things we have paid utmost importance to are patient experience and patient outcomes. Outcomes have to be good, and the patient’s experience in those good outcomes also has to be good,” Dr Cheriyan reiterates.
The project aims to ultimately completely transform private healthcare in Bahrain and this region. It is built smart. So, the technology platform is the latest, which is expandable, adaptable and flexible. Any new technologies that are expected to come in the next 10 years can easily be accommodated without requiring any major structural alterations, he explains.
 |
|
The accident and emergency wing has a separate entrance. |
Declared a ‘Strategic Project in the healthcare sector’ by the Government of Bahrain in November 2022, the hospital building has a total built-up area of 72,000 sq m, and includes a basement level, ground floor, five upper levels and a roof and upper roof level. The facility, which has four wings on each floor, will offer 125 inpatient (IP) beds and 75 transient beds with accident and emergency (A&E), diagnostic and therapeutic services.
The inpatient areas are located mainly on the third and fourth floors, and the rooms are divided into four wings. Private rooms comprise 64 Deluxe rooms located on the third floor, and 28 Super Deluxe rooms and six Royal Suites on the fourth floor. There are 18 well baby cribs on the third floor and six on the fourth floor, exclusive for Royal Suite rooms. The extensive use of glazing ensures that these wards are bathed in natural daylight while the installation of sun breakers prevents solar heat gain.
Each of the four wings has a specific nurse station equipped with a pneumatic tube station for sending blood samples to the laboratory or receiving medication for patients from the IP pharmacy. The most advanced nurse call system (NCS), used by patients to call for assistance, whenever needed, is installed in all the inpatient areas, toilets as well as in public toilets.
In addition to the medical facilities, the King Hamad American Mission Hospital includes a chapel and a 270-seat auditorium – designed by Elevate Studio – which was declared winner of the Best Auditorium Design Award in 2019 by the American Institute of Architects.
With the focus having been on sustainability in implementing this project, a number of measures have been taken to ensure reduced power and water consumption, use of renewable energy and environment protection during the operation of the hospital.
 |
|
The 270-seat auditorium at KHAMH ... designed by Elevate Studio. |
The facility has installed solar panels to generate 4.2 MW per day of green energy, high-efficiency glass with high thermal insulation properties and sun breakers and ceramic frits on the façades to reduce solar heat gain within the building. An efficient lighting control system has been fitted to monitor and automate light usage, including sensor-operated lighting in identified areas, while the expansive glazing provides ample daylighting. A building management system (BMS) controls the air-conditioning load.
Groundwater is used to irrigate the 14,000 sq m of garden areas, while a stormwater management network is connected to a holding tank to be utilised as irrigation water.
To ensure the building retains its sparking appearance, an efficient facade cleaning system has been installed.
Careful thought has also been given to future growth of the hospital, with an adjacent plot of land measuring 8,000 sq m available for expansion. A bridge connection is planned between the buildings. In addition, the complex features a separate staff accommodation building offering a total of 64 apartments, equipped with a gymnasium and recreation area.
Huge Car Park
A total of 500 parking spaces are available in the basement level with a further 12 slots offered on the ground level. Two ambulance bays are also located on the ground floor.
Vehicular access for visitors/patients and guests to the King Hamad American Mission Hospital is through three approach roads from three sides of the plot.
“There are separate entrance/exit points for the multi-speciality pavilion, accident and emergency wing, and women and children’s pavilion, and all these entry points will lead to the basement car-park. Reception counters are available at each of these entry points to welcome the patients/guests,” says Govind.
There is a fourth access point for staff/vendors and students which leads directly to the basement parking area, back-of-house area, and apartment lift lobby. The building is equipped with 10 bed lifts to facilitate vertical movement from the basement car-park lobby to the fifth floor. Four of these bed lifts are dedicated for staff-controlled patient movement to patient care areas.
 |
|
The reception area in the paediatric section. |
Signage
Effective signage plays a major role in ensuring patients/guests easily find their way around the large and complex building. In addition, patients can download a wayfinding app from the AMH patient portal for seamless navigation. CCTV cameras are installed in all public areas to monitor the safety-related issues of the public, staff, and property.
Commenting on the attention given to prevention of hospital-acquired infections, Govind says: “The hospital design is developed based on NHRA and International IPC design standards. All triage rooms are negative pressure rooms as per the pandemic requirements. The hospital flooring comprises anti-bacterial and anti-static vinyl that complies with international standards, while the paints used are anti-bacterial. The hybrid operation room (OR) is clad with Corian (composed of acrylic polymer and alumina trihydrate (ATH)) from DuPont of the US, which does not support microbial growth and prevents contamination. Paints and sanitary fittings are also special healthcare-quality products from top manufacturers. Metal ceilings have been installed in all critical areas such as neonatal intensive care units (NICU), emergency rooms (ER), intensive care units (ICU), OR etc, which are easy to clean and maintain infection free.”
Given the nature of the project and the fact that it was been implemented on a fast-track basis, a number of initiatives were taken to speed up construction, according to Govind.
“In terms of cost and quality, the procurement team ensured that the right materials were procured well in time for when they would be required on site, taking advantage of the pandemic situation to negotiate the right price, thereby getting the right material at the right price at the right time,” he adds.
The project did, however, face the impact of Covid-19 pandemic restrictions and delays due to international logistics.
Despite these issues, the KHAMH has clocked 4.67 million manhours without any LTI (lost-time incidents). It made commendable progress, given the fact that it broke ground on February 2020, just after the onset of the Covid-19 pandemic.
“We have completed this 72,000-sq-m project within 25 months,” he points out.
The landmark KHAMH project has now been successfully completed, thanks to the “honesty, integrity, commitment, unflinching leadership and close team work of all those involved that are driven by a common objective – of delivering a sophisticated yet welcoming wellness-promoting setting in Bahrain for generations to come,” Govind concludes.


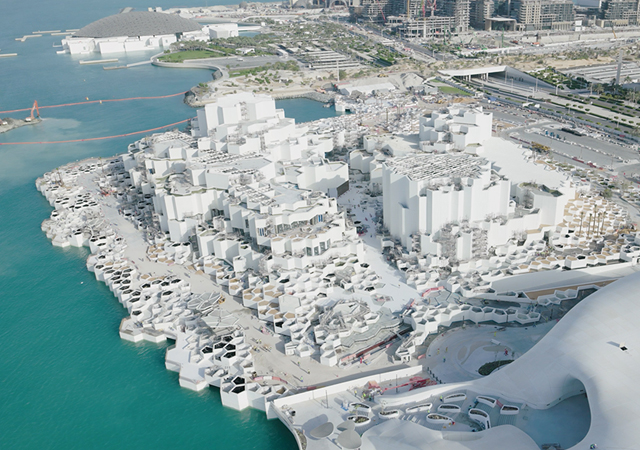
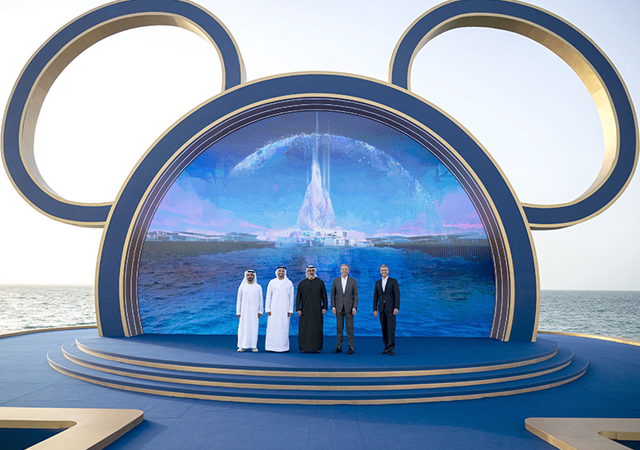
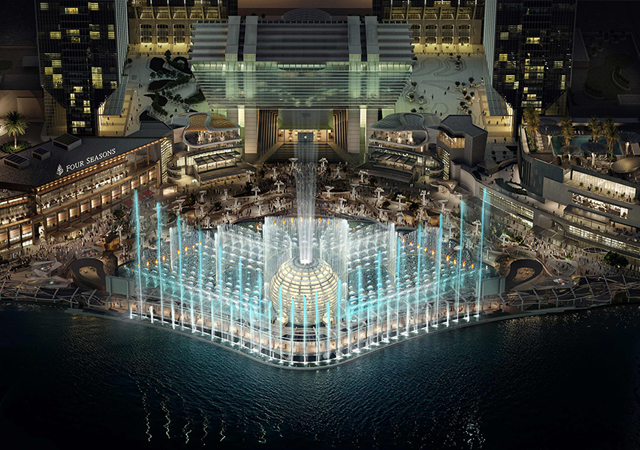
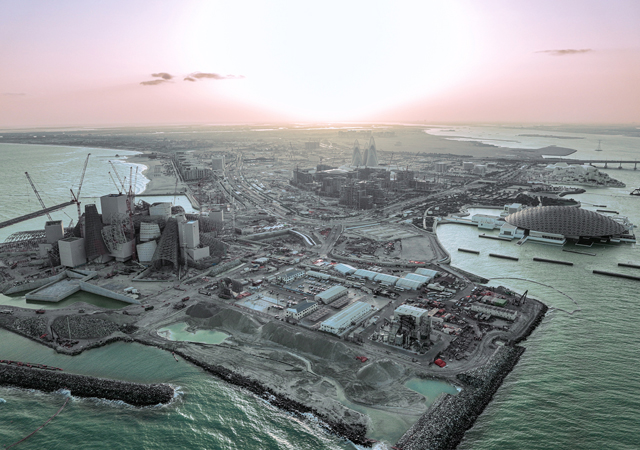
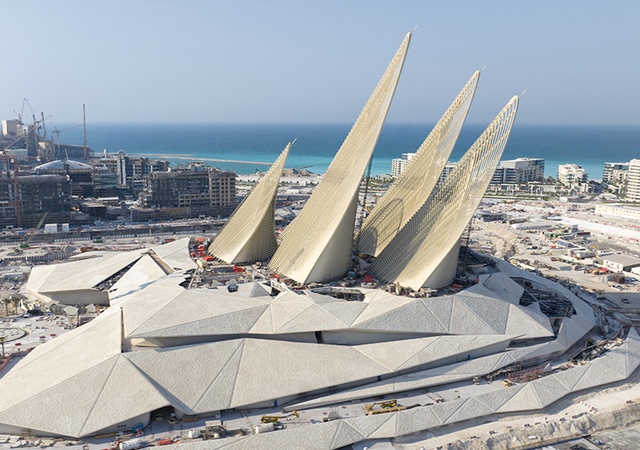
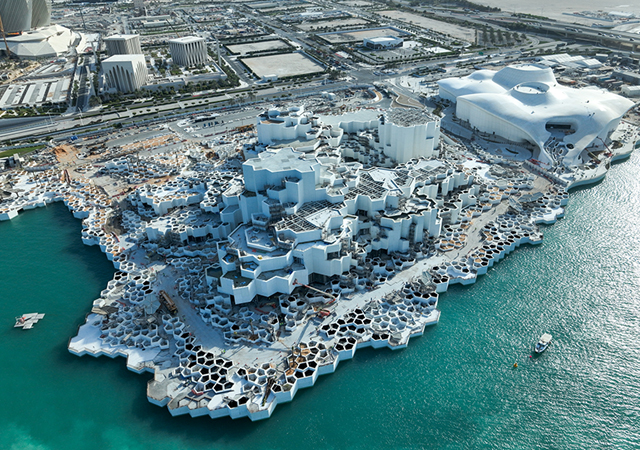
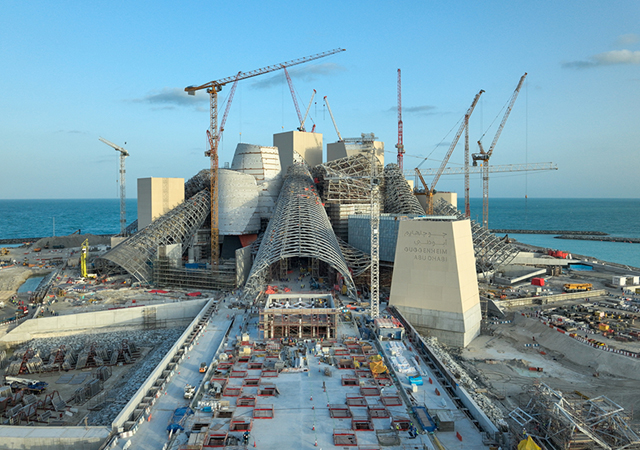
.jpg)
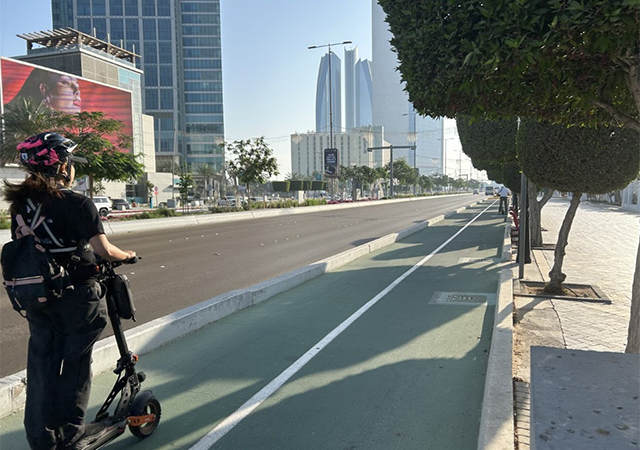
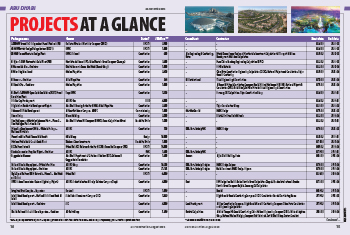

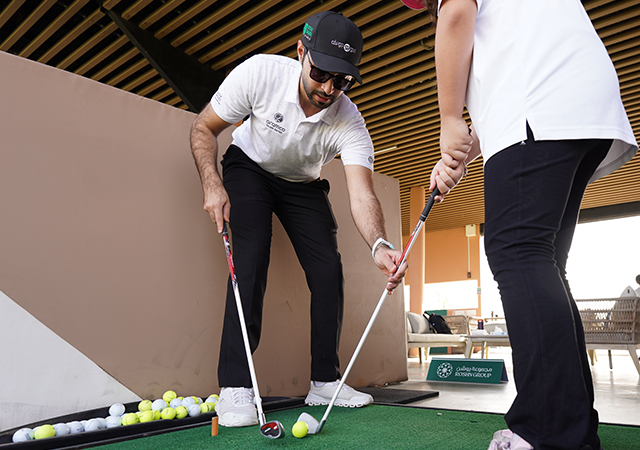
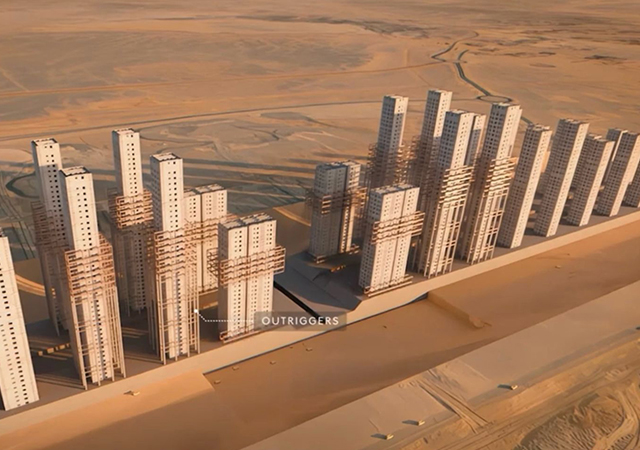
.jpg)
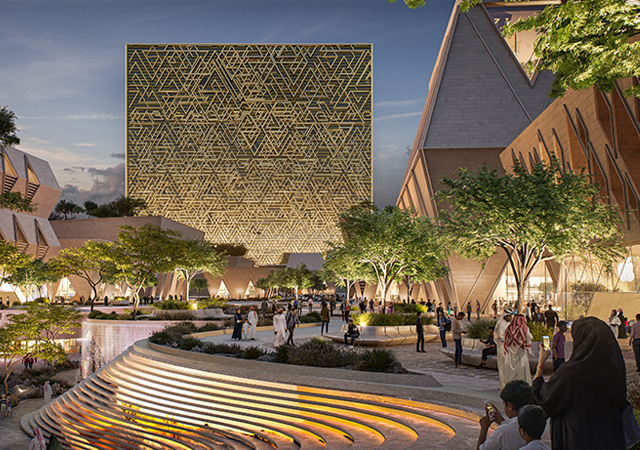
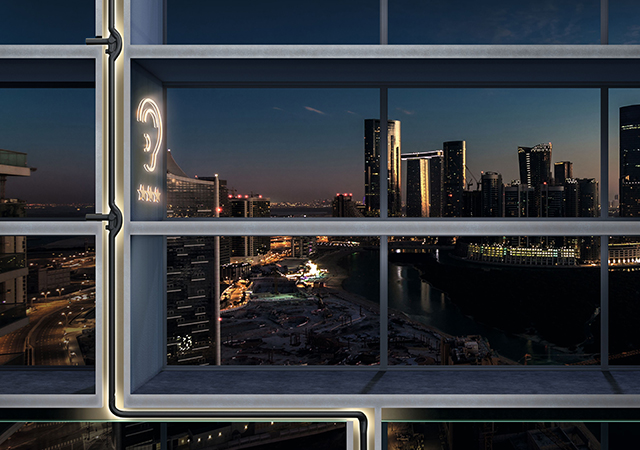
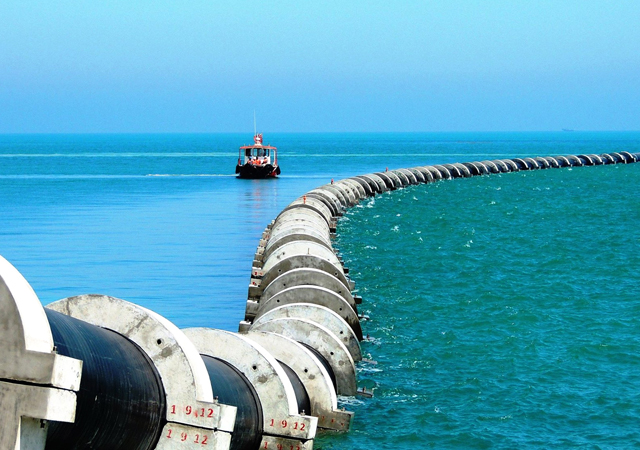
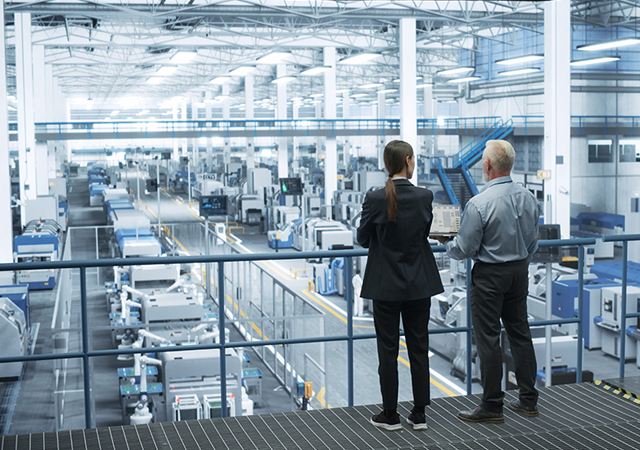

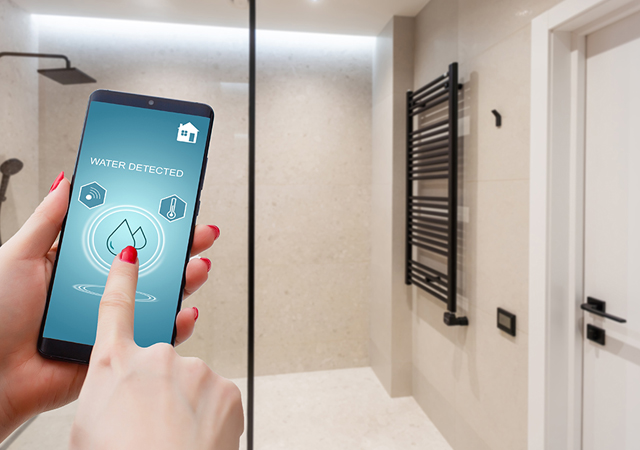
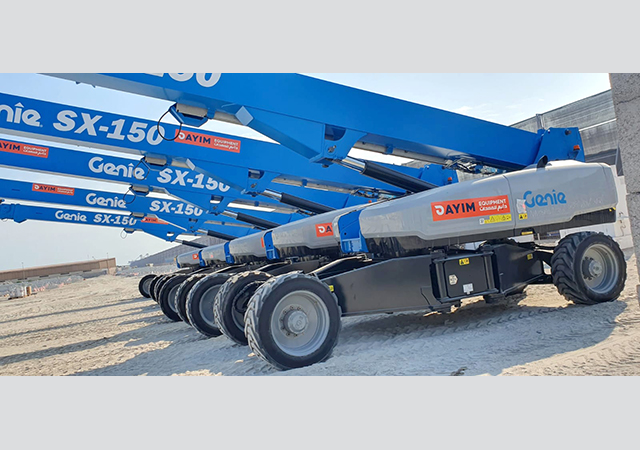
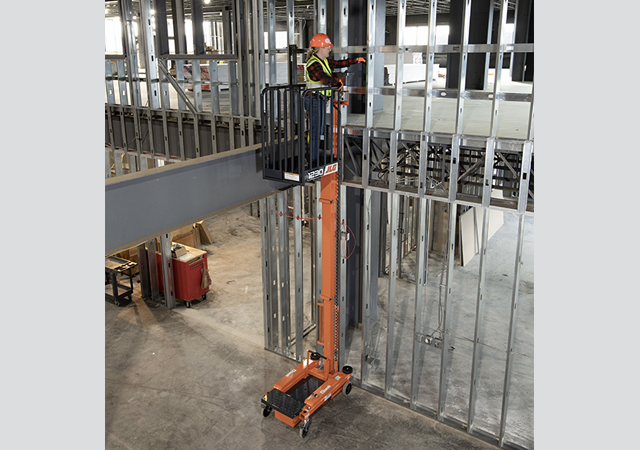
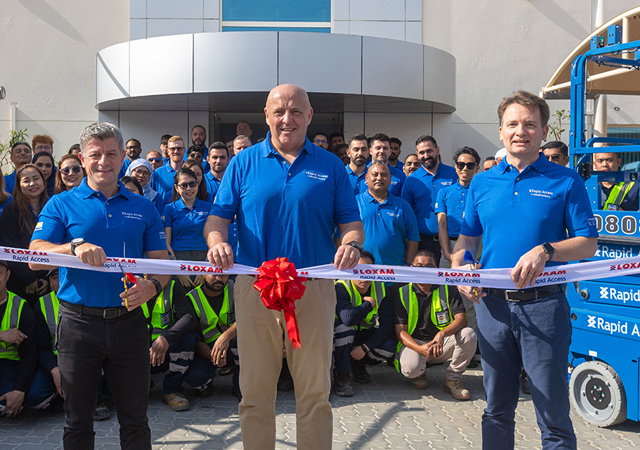
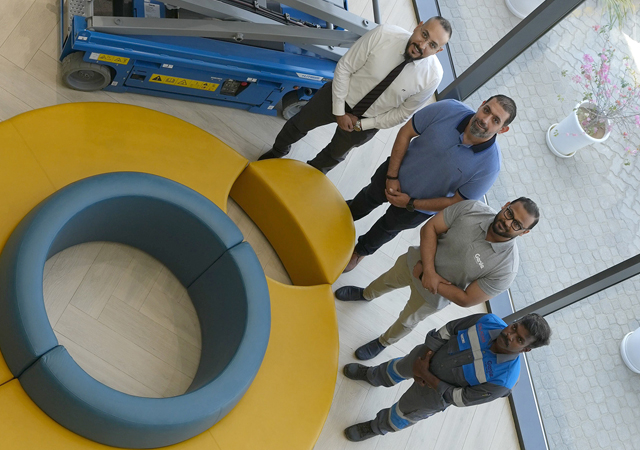
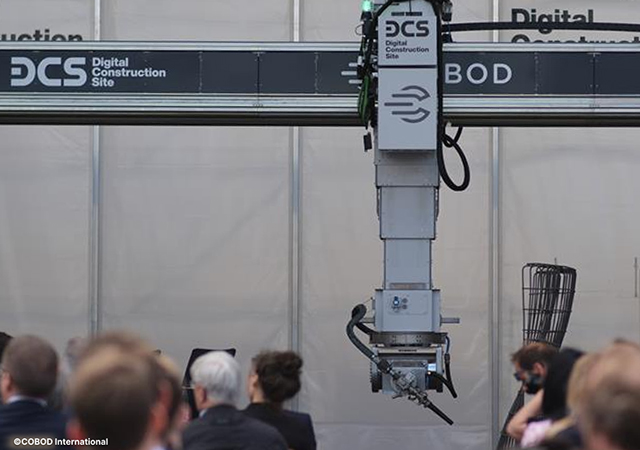
Doka (2).jpg)
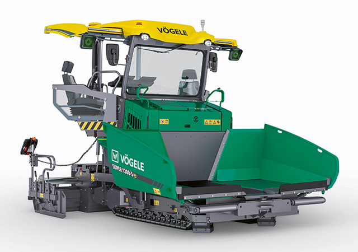
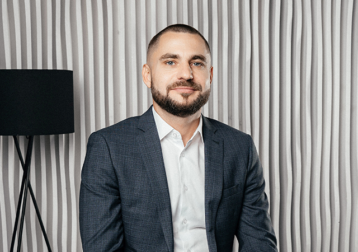

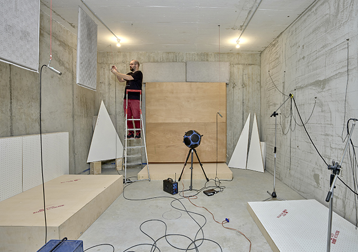
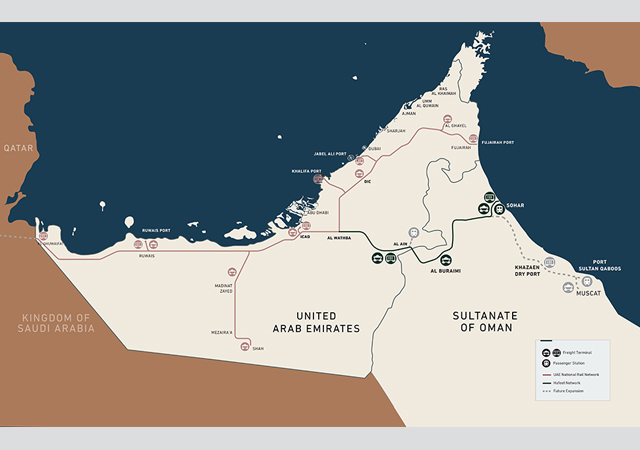
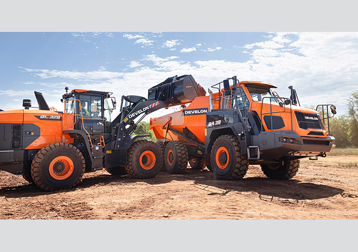
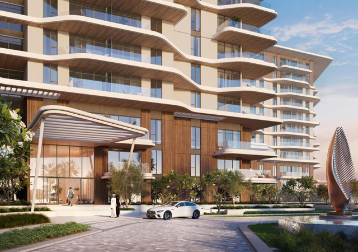

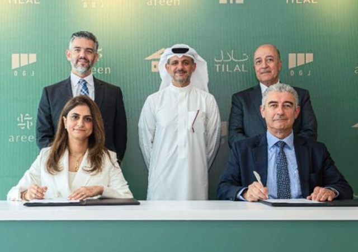
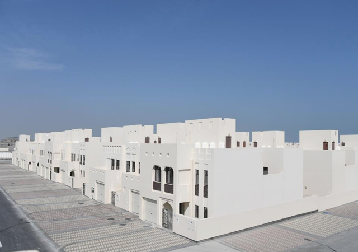
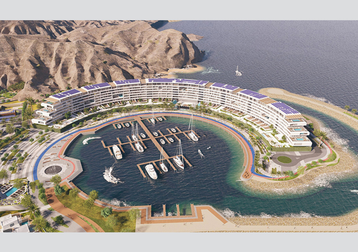
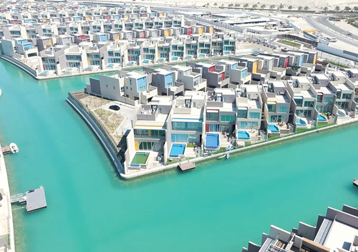
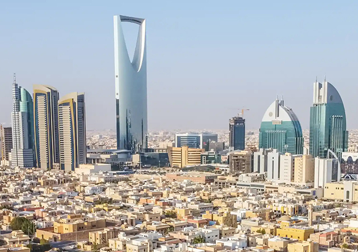

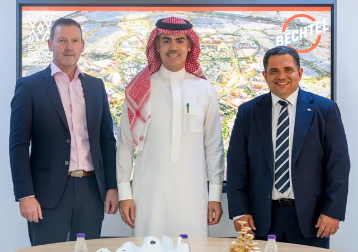
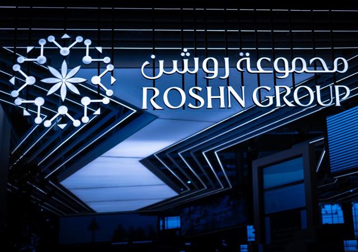
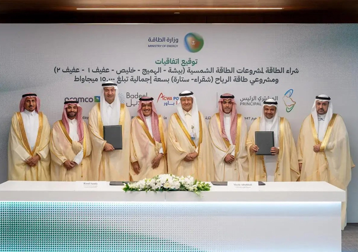
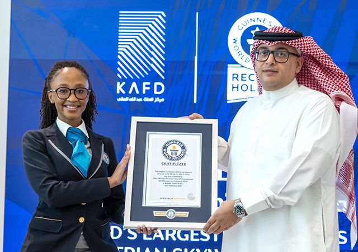
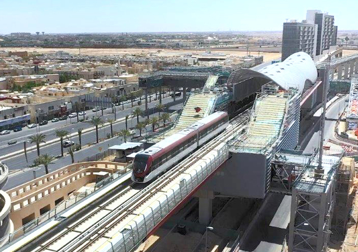
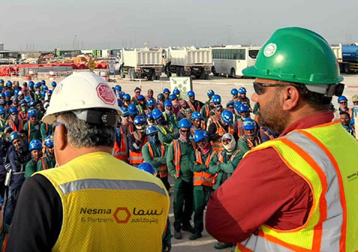
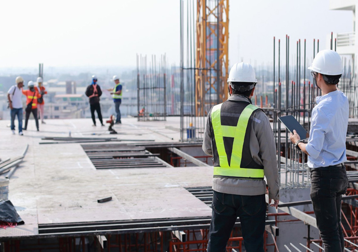
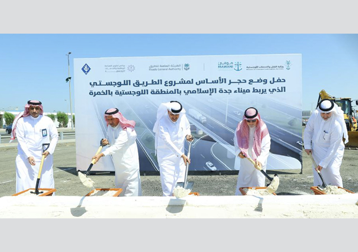
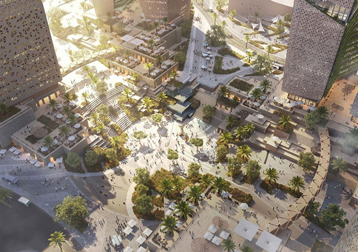

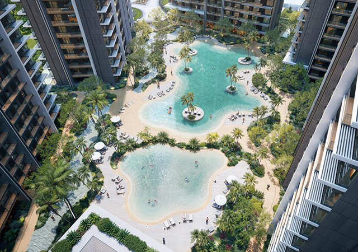
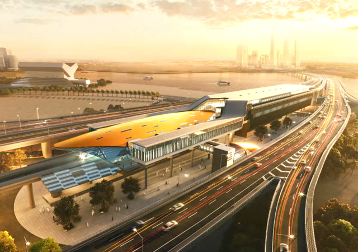
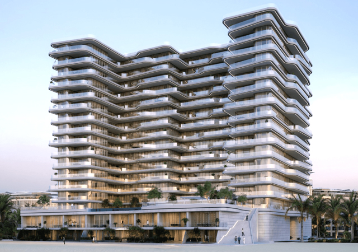
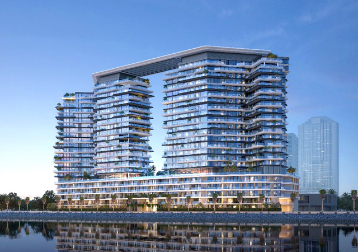
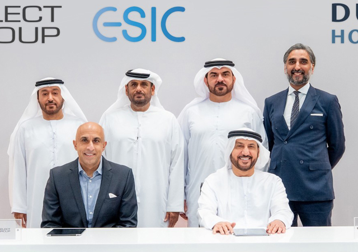
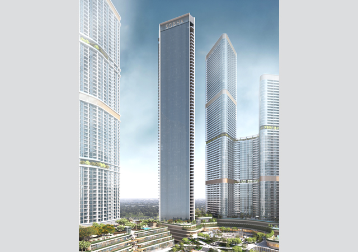
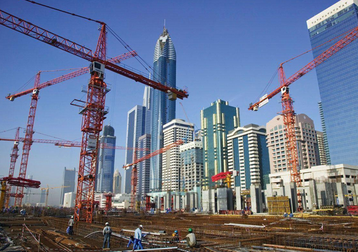
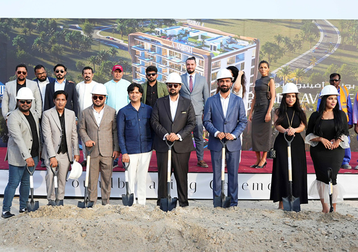
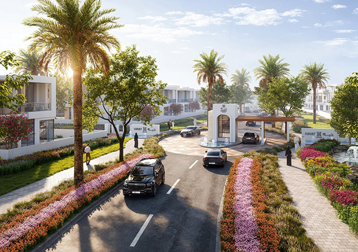
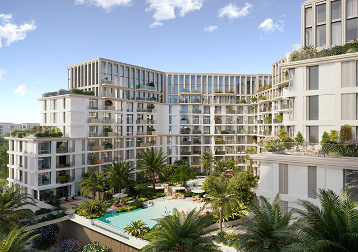
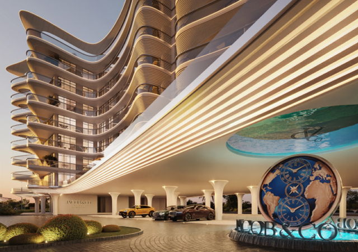
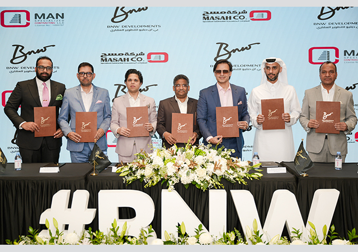
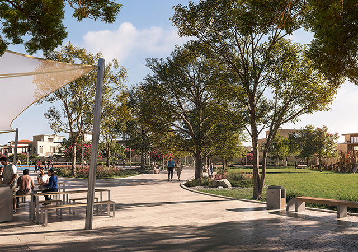
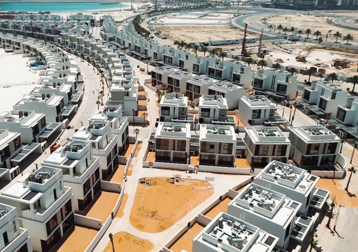
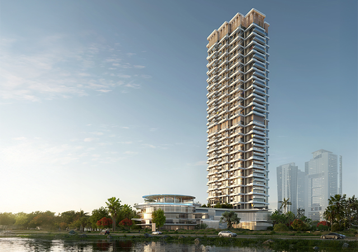
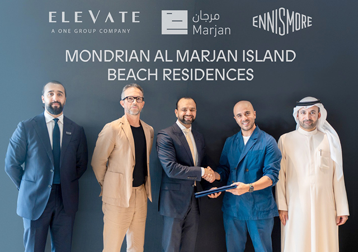
.jpg)
.jpg)
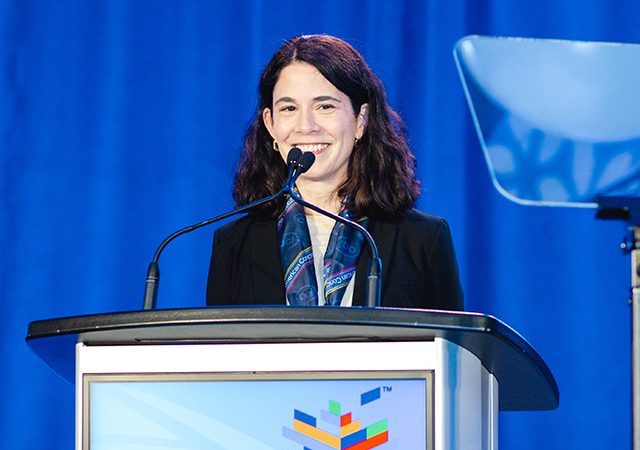
.jpg)
