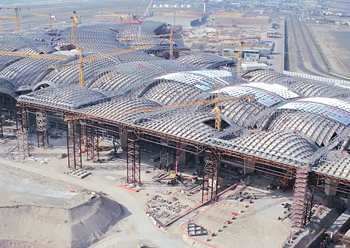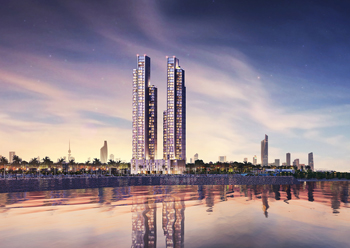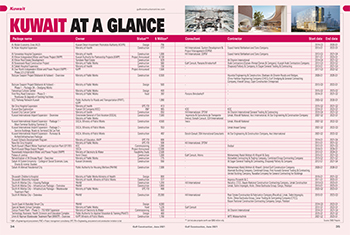
.jpg) Assima Mall and Tower ... a shopping mall, a commercial tower and a five-star hotel.
Assima Mall and Tower ... a shopping mall, a commercial tower and a five-star hotel.
The ambitious, mixed-use Assima Mall and Tower project is on track for completion by the end of this year, according to its blue-chip real estate developer Salhia Real Estate Company.
The development, currently under construction, is already carving a niche on the national landscape, well before works are completed. Set to become a world-class destination for high-end shopping, entertainment, and leisure, the Assima development will feature three distinctive components: a shopping mall, a commercial tower and a five-star residence hotel.
Salhia Real Estate Company is collaborating with mega retail project expert, Pace, to deliver the mixed-use development.
.jpg) |
|
Overall works on the mixed-use development stand at 96.3 per cent complete. |
“The project takes its name from the Arabic word for capital city – in an effort to reflect its small city persona; bringing all the conveniences of a mini-city in the heart of downtown Kuwait, while offering a variety of other key services, as well as a number of lifestyle and leisure facilities,” Architect Tarek Shuaib, Kuwait-based Pace’s CEO, tells Gulf Construction.
Having delivered a multitude of successful retail and mixed-use projects across the region, multidisciplinary firm Pace was brought on board by Salhia Real Estate to develop and tailor the existing designs of the project with innovative concepts that fit the needs of the Kuwaiti marketplace and is also overseeing construction works and ensuring delivery to the highest international standards of excellence.
Commenting on the project, Salhia Real Estate Company Chairman Ghazi Al Nafisi says: “As visionary developers, we believe that the malls of tomorrow must be experiential and customer-focused. That is why we have created unique entertainment-oriented offerings at Assima to engage visitors at every possible touch point. Moreover, the project will actively boost the commercial value of Kuwait’s capital city and heighten its allure as a vibrant business and commercial hub.”
He adds that every measure has been taken to ensure the project’s adherence to the timeline in the safest and most efficient manner, given the revised project timelines as a result of the pandemic.
.jpg) |
|
The Assima Tower boasts 54 floors of office spaces. |
The site for the Assima project is characterised by high street visibility and full prominent frontages at the junction of two main traffic arteries. A key component in this prime development is the Assima Mall, which offers visitors a high-end multi-faceted lifestyle experience with large commercial and recreational spaces distributed over five floors. This includes urban parks, rooftop cafes, restaurants, a large-scale hypermarket, cinemas, entertainment, as well as various food and beverage (F&B) and retail experiences. It will also house the Marriott Executive Hotel and Apartments, on 11 floors located above the retail podium, with 164 suites and restaurants, multi-purpose halls, and an on-site health club.
On the other hand, the Assima Tower boasts 54 floors of office spaces, with spectacular panoramic views of the city.
Elaborating on Assima’s architecture and design elements, Shuaib says: “We succeeded in developing innovative and original architectural concepts, blending elements of Kuwaiti heritage with the contemporary design expected of a modern metropolis such as Kuwait City. Moreover, we sought to keep sustainability as a core driving notion behind the development of this project. It will sprawl across green areas, in compliance with the principles of sustainable development and natural ventilation, with technologies being used to reduce energy consumption.”
Shuaib adds that the project boasts several architectural elements, such as a three-storey-tall waterfall flowing between the cafés and fine-dining restaurants, as well as panoramic high-speed lifts overlooking the entire mall. The mall’s walkways are also designed to flow smoothly into the twirling internal corridors, harmonious with the play of light and surrounding nature.
With the progress of overall works on the development standing at 96.3 per cent and the tower at 82.9 per cent complete, Shuaib underscores that the most innovative construction technologies have been employed on the project to ensure its delivery to the highest international standards. With structural works fully completed for the mall, Shuaib indicates that works currently under way include the deluxe interior works and finishes for the facades, along with other technical installations and utilities development.

















.jpg)













 (1).jpg)















































.jpg)
.jpg)
