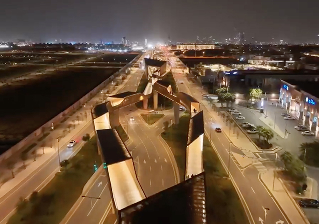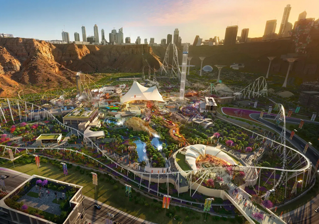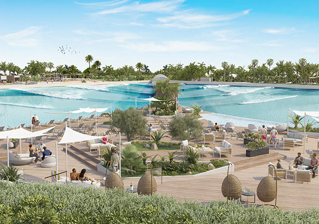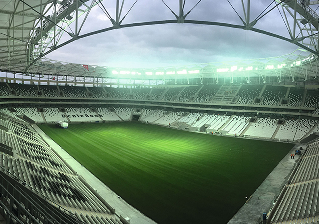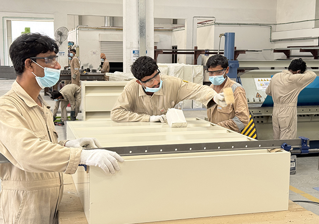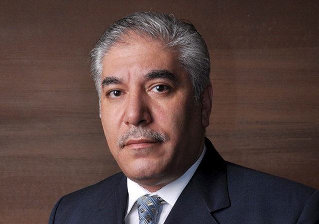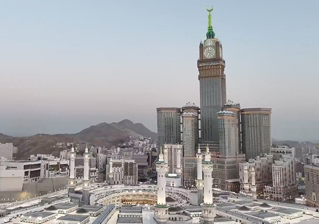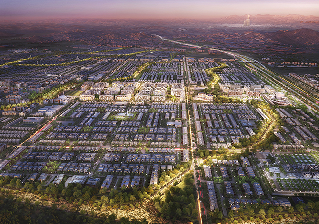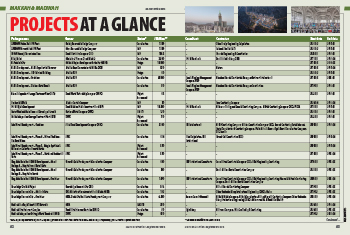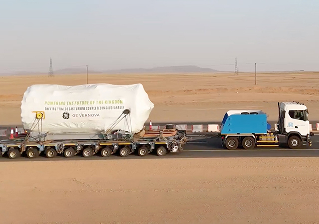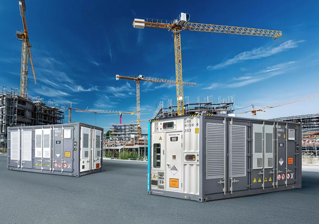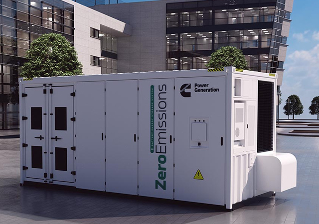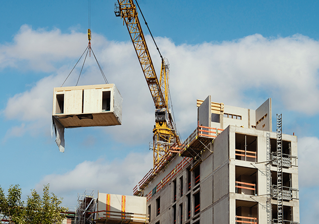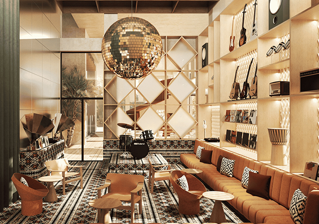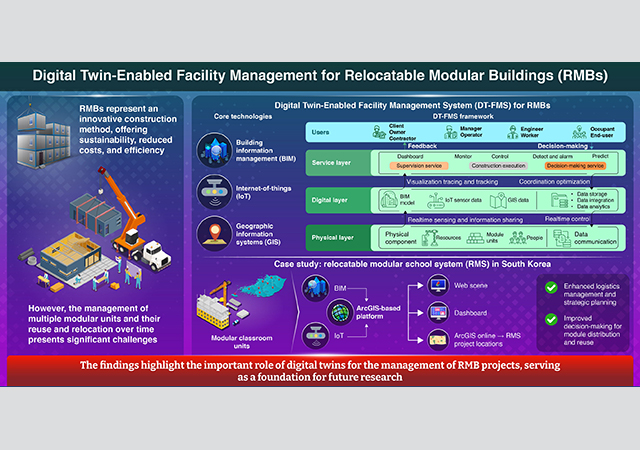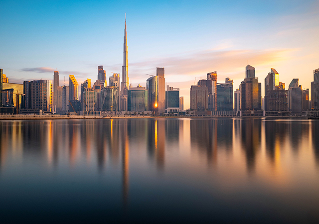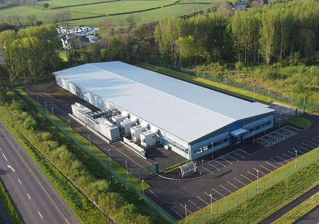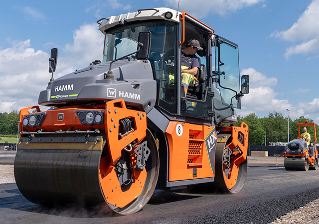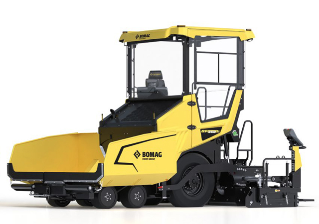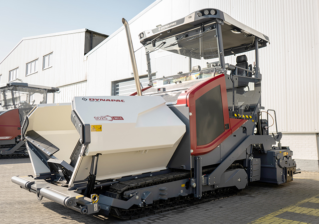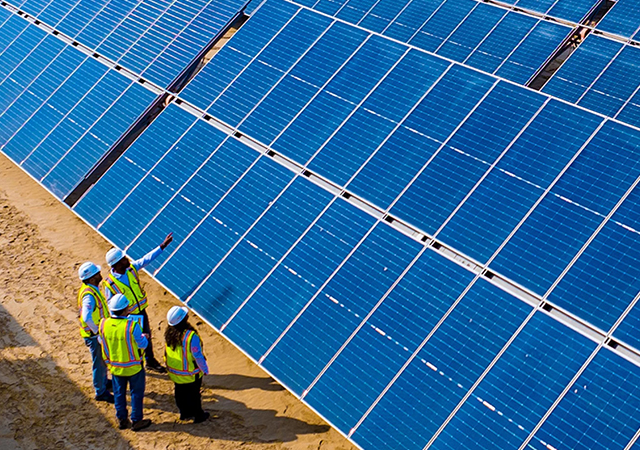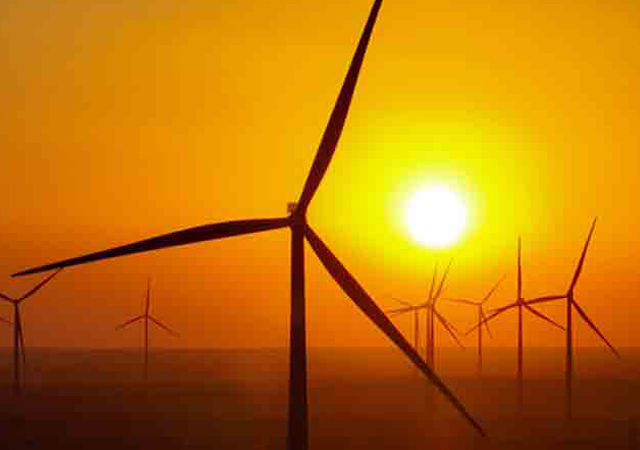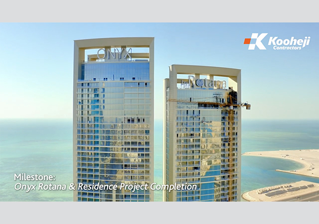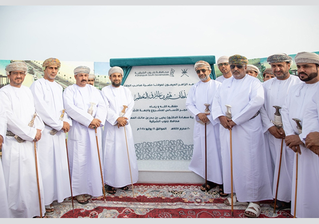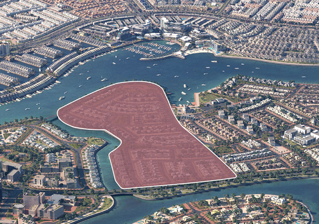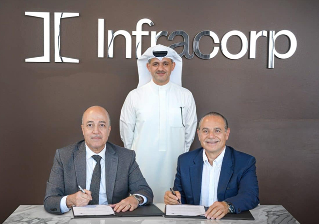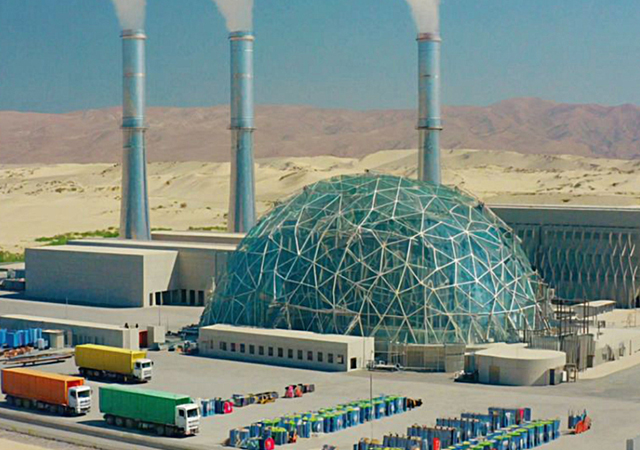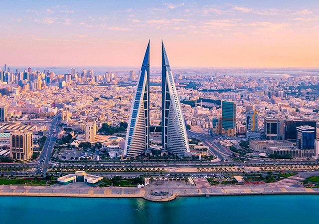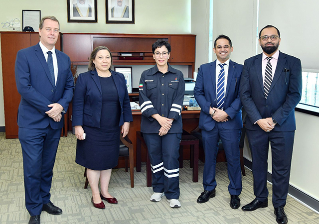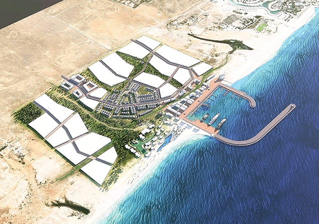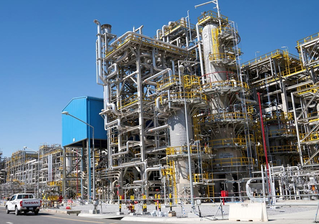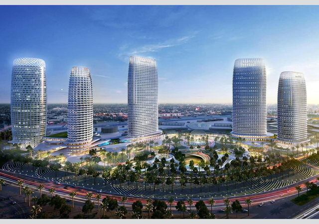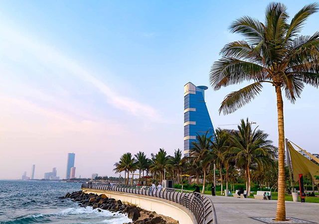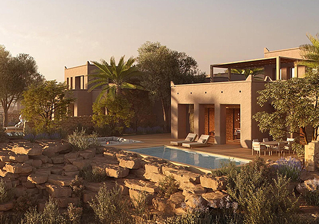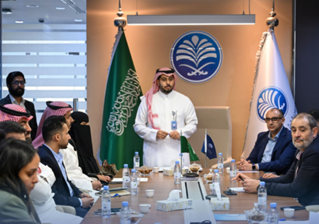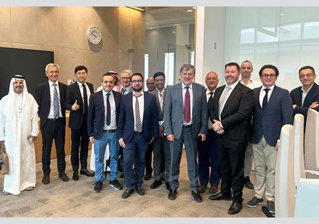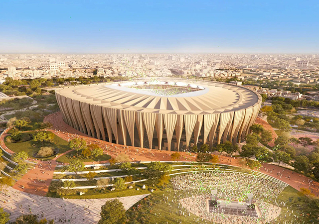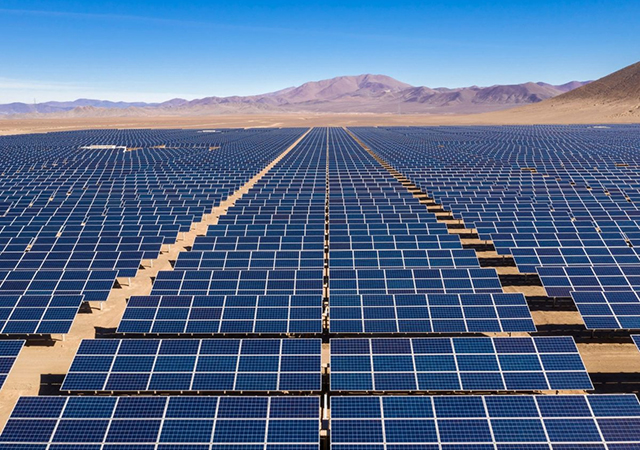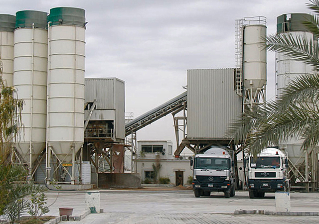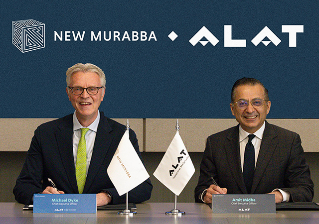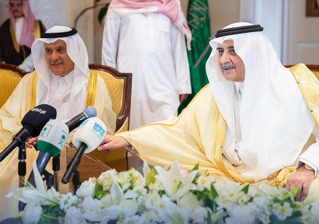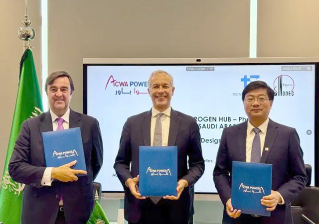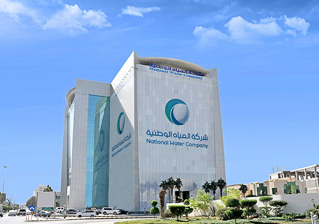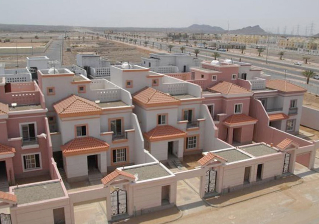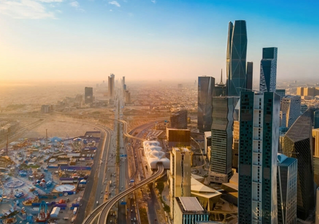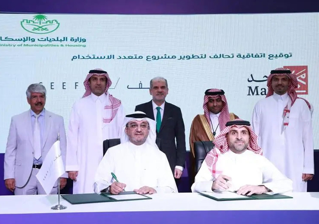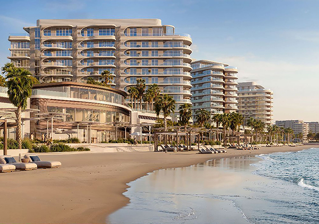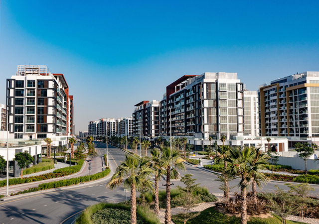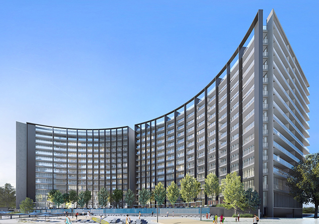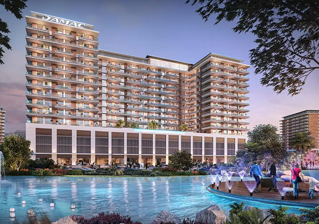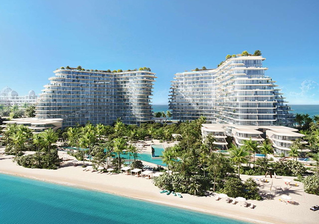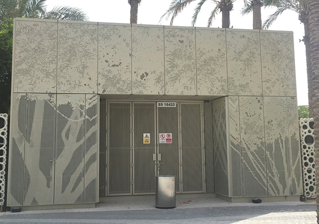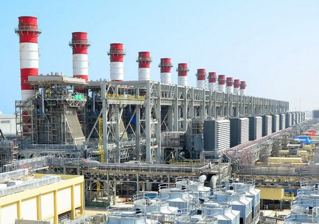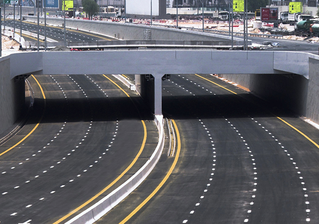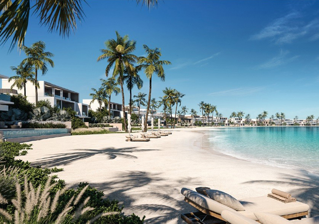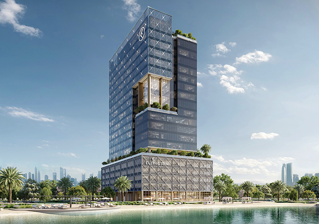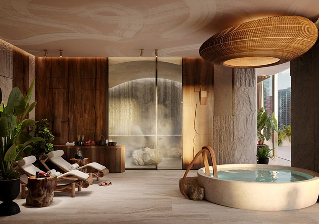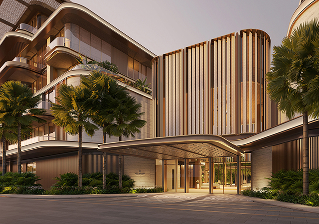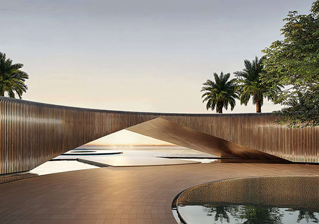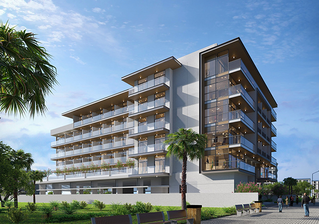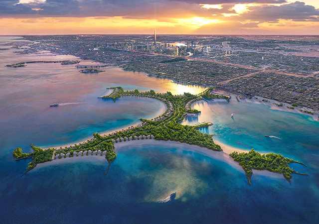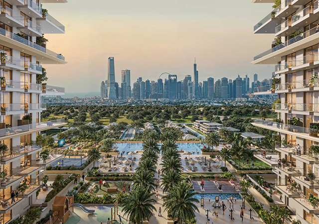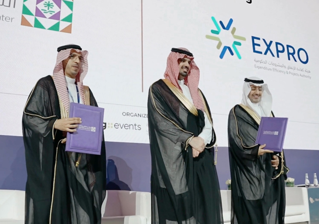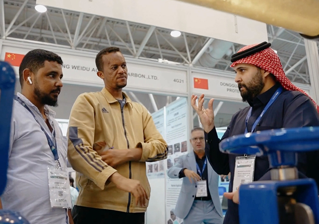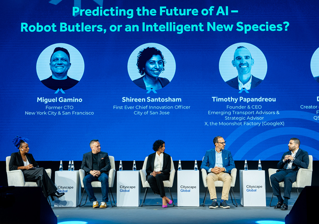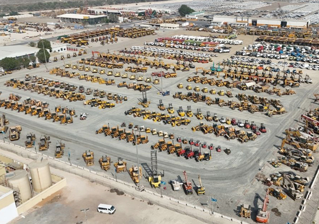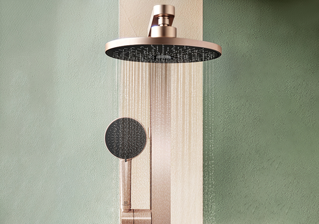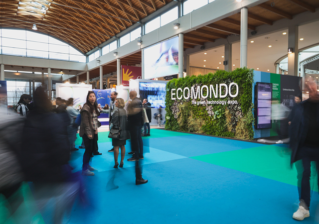
Major efforts are being made to build low emissivity buildings, traditionally a struggle between solidity and transparency.
Along with digital design tools that make the design and subsequently the realisation of geometrically complex projects possible, new and smart building materials are contributing to achieving ever-stricter sustainability goals defined in the building codes, without compromising on the desired transparency that has become a hallmark of modern architecture.
Increased performance requirements pose significant challenges on glazing. Minimising heat gain as well as heat loss without compromising the aesthetics of the design concept in the course of the project delivery goes beyond air cavities, coatings, ceramic frits or interlayers. Even now, transparency is often reduced significantly by additional protective measures that become necessary due to the current limitations in glazing properties. Also, in complex geometries with many different orientations of the surfaces beyond traditional boundaries of the space-defining wall and roof elements, there needs to be high flexibility in these properties which at the same time should not increase costs as budget constraints have become commonplace.
Though popular since early modernism, the concept of transparency has undergone changes over the decades, weighing in between physical and metaphysical properties of glass and lately, new, intelligent materials. After achieving column-free spaces, mullion-free windows became the goal and open facades complemented open spaces, in private, residential and commercial applications.
No architect is more associated with the triumph of steel and glass than the late Mies van der Rohe, the inventor of inventor of “skin and bones” glass and steel architecture.
A recent example of the increased use of glass in public buildings is the Reichstag Dome in Berlin by Foster + Partners, which demonstrates the use of the physical properties of glass in terms of bringing light to the parliament space below the cupola while symbolising the new, reunited Germany in contrast to the massive historic structure it sits atop.
In accordance with architect historian Colin Rowe’s distinction between literal and phenomenal transparency, the following groups of glass-related topics and parameters are useful for project-specific consideration of key factors associated with transparency.
The glass-related topics include transparency versus shading, performance criteria in general, sustainability, geometry, structural use of glass, support options, and combination of glass with other materials. Glass parameters, meanwhile, include light transmission; U-values, G-values and acoustics; reflectivity; colour (coatings, ceramic frits, printed interlayers); shapes; flat/curved (single or double); photovoltaics; and bomb blast requirements.
Case study
Earlier this year, after nearly two years of construction, Cooperative Group’s new headquarters – billed as the most energy friendly office building in the UK – was completed. Designed by 3D Reid, the sustainable building was carefully placed in its urban environment and resembles a beehive. It will accommodate more than 3,000 employees and future adaptations can easily be accommodated. Named Angel One Square, it is part of an urban revitalisation project in which the company opted to remain at its almost 150-year-old location in Manchester.
Waagner-Biro Stahlbau’s scope of work comprised the double façade of the 15-storey building which is of crucial importance for its energy efficiency, as well as the triangular steel net roof cover of the naturally lit atrium. In addition to its main expertise in steel construction, the company also dealt with the challenges associated with aluminium used for the double-wall facade. Compared to steel, working with aluminium represents a different level of complexity.
Angel One Square has won the highest BREEAM rating – Outstanding – for energy-efficient construction.
Thus, Waagner-Biro has once again contributed to the creation of a sustainable building that unites aesthetics with performance, following its work on one of the most energy-efficient buildings in the UK, The Crystal in London, which opened last year and also won BREEAM Outstanding.
Improvements in existing design tools and software facilitated the realisation of the complex Angel One Square within the boundaries of available materials and hardware and the project is an important step in making free-form geometries more economical and sustainable beyond the actual building process. The close co-operation between the designers and builders from an early stage is highly advisable to guarantee a successful project and such complex projects are best approached with a design-build/ engineer-build process, having the builder as part of the design team from an early stage and guiding the team through several steps necessary to transform the original artistic concept into an aesthetically, structurally and economically pleasing result for everyone.
Future outlook
A leading position in the industry cannot solely be achieved by relying on past experience but by continuously pushing the envelope for free-form structures. Previous project experience must be used to optimise design and use resources beyond the completion certificate. Automating fabrication processes can be advanced though dialogue with producers of fabrication equipment. And installation expertise with free-form surfaces helps understand their behaviour and should be considered early in the design and engineering process.



