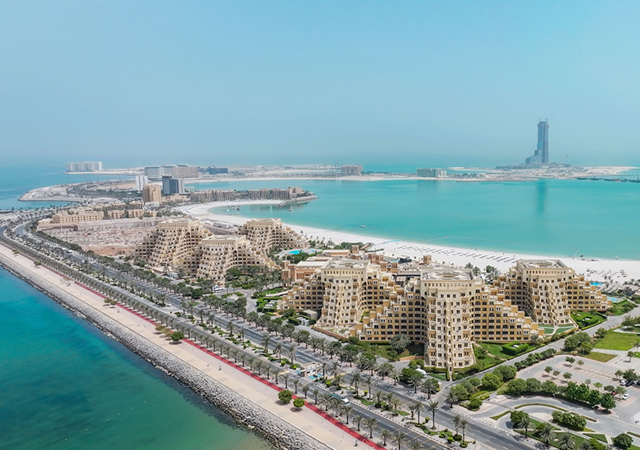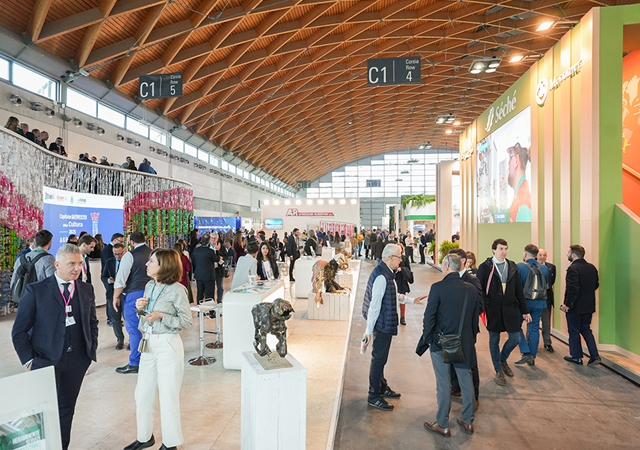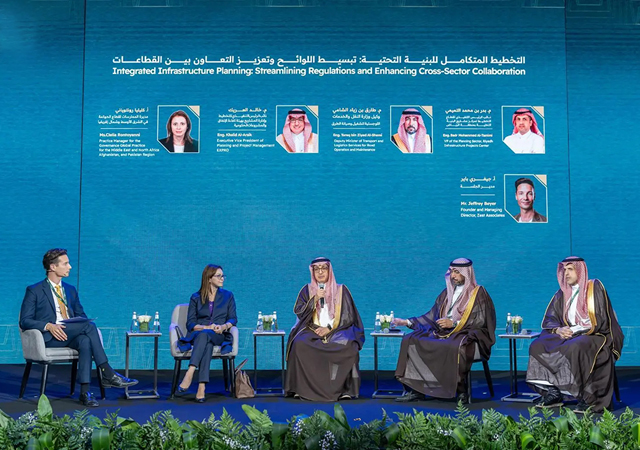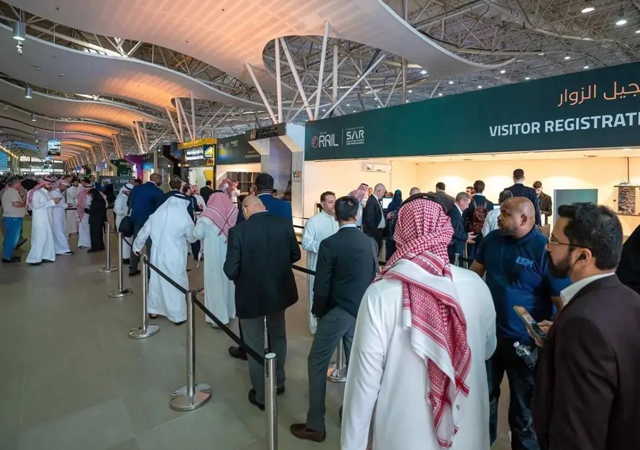
 The main building ... a bird’s eye view.
The main building ... a bird’s eye view.
SCORES of tower cranes dot the skyline of what is currently the largest construction site in Jeddah, Saudi Arabia, to help construct two crescent-shaped terminal buildings that will make up the new terminal complex at the city’s King Abdulaziz International Airport (KAIA).
A massive workforce of 24,000 people is engaged 24/7 at the 105-sq-km site, utilising around 2,600 machines, under the supervision of some 100 contractors to create a masterpiece terminal that is looking to achieve Leed (Leadership in Energy and Environmental Design) Silver credentials and boast the world’s tallest air traffic control (ATC) tower at 136 m.
Work is currently under way on Phase One of the project, which was kicked off in January 2011, with a target to start operations in 2015 when the airport will see its capacity boosted to 30 million passengers per annum (mppa) from the current 17 million.
To address the congestion and operational problems at the airport, the General Authority of Civil Aviation (Gaca) initiated a masterplan in 2005. The 30-year masterplan proposed the construction of a state-of-the-art terminal complex – essentially a new airport – which will be carried out over a number of phases.
 |
|
The ATC tower ... to be the tallest of its kind in the world. |
The existing KAIA facility serves Jeddah, the country’s commercial centre and the entry point for pilgrims to the two holy cities of Makkah and Madinah. Opened in 1981, the airport comprises two main commercial terminals: the South Terminal for Saudi Arabian Airlines and the North Terminal for foreign carriers over a 105-sq-km site. In addition, it includes the Hajj Terminal, Royal Terminal, General Aviation Terminal, cargo terminal, and incorporates three parallel runways, and the necessary support facilities and infrastructure.
The recent expansion and refurbishment works on the existing terminals is a short-term solution. These works have included the upgrading/expansion of the North Terminal and South Terminal, creating more space landside and airside, installation of new equipment and improved facilities; and utilities load centres renewal.
The upgrade also entailed the expansion of the Hajj Terminal, and the construction of a new desalination plant on a build-transfer-operate (BTO) basis; construction of an area control centre and airfield facilities upgrade, including extending, reconstructing runways and taxiways. The existing three runways, which are to be retained, have been upgraded and refurbished to take Code F aircraft, specifically the A380 superjumbo jet.
The project is the flagship of Saudi Arabia’s ambitious plans to upgrade its aviation infrastructure including expansion of existing airports and developing new ones.
Commenting on the project, a spokesman for Gaca says: “The mission of the new KAIA project is to become an intermodal hub to promote the economic spirit of the country, to support the national air transportation system and to enhance services as the gateway to the region.
 |
|
Services tunnels ... 9 km to be built. |
“The project will be a landmark economic development for the region and the nation, capitalising on the kingdom’s ambitious growth plans and Gaca’s efforts for Saudi Arabia to enhance the status of Jeddah as an international hub.”
Phase One of the project is slated for completion by the end of 2014. This phase is being implemented under two contracts, work on which commenced in January 1011.
Masterplan
The KAIA masterplan embraces development in three phases to 2035, when ultimate capacity would reach 80 mppa. Phase One, which is being funded by the Saudi government and private investors, will raise capacity to 30 mppa. Phase Two will take the capacity to 43 mppa by the end of 2025 and to 80 mppa in Phase Three by 2035-end.
The ambitious masterplan places a greater emphasis than ever before on the private sector to help support, finance and develop projects that include the revamping the airport’s cargo facilities to increase its capacity to handle up to 450,000 tonnes per annum.
“The overall masterplan was initially developed by Naco. The design itself was changed and was developed by the French architectural firm ADPI and later absorbed by Saudi Binladin Group (SBG),” says the spokesman.
SBG is also is the main contractor, together with many specialist international subcontractors and suppliers. It is responsible for the two main Phase One contracts, covering the passenger terminal complex and all supporting buildings, civil works and infrastructure; and the General Aviation Terminal and apron, Safety and Economic Resources Building (SERB) and control measures complex (CMC).
 |
|
The overpass and entrance to the airport. |
Areen Design, alongside Arup and Atkins, make up the British consultancy team leading the design of the new terminal. Other principal companies involved are Dar Al Handasah (Shair and Partners), Venderlande, Bombardier and Buro Happold.
As construction manager, Dar Al Handasah is responsible for overall planning and control of design, construction, schedule and budget; design review of all works; supervision of all construction; and operational readiness and transfer.
Almabani General Contractors Company (AGC), a major construction firm in Saudi Arabia, is responsible for the airfield facilities upgrade contract and for Phase One mass earthworks and site preparation contract, involving major civil works across the airport.
Meanwhile, Saudi Oger-Murray and Roberts joint venture is responsible for the ground services equipment (GSE) tunnel project, a four-lane road traffic tunnel under the central runway, to serve GSE vehicles; and Korea-based Bongkyung Construction Company is responsible at KAIA for the deportees terminal and security building.
The three-phase, demand-driven plan will effectively create a new gateway within the existing boundary of KAIA, covering a total land area equivalent to over 7,000 football pitches. According to reports, it will feature some 40 km of linear lighting, 200,000 sq m of indoor gardens, 150 escalators and 3,100 tonnes of steel work.
 |
|
|
The twin crescent-shaped passenger terminal, which will be equipped with state-of-the-art equipment and systems, will include 46 contact gates to accommodate 92 aircraft simultaneously. Other associated facilities include world-class lounges, airside hotel, catering and retail facilities; internal automated people mover linking the passenger processors and the international hub; transportation centre with integrated rail station, for seamless travel connections; a sophisticated baggage handling system, taxiways, roads, tunnels, utilities networks, support facilities on a scale to match the main buildings; and a fuel tank farm and hydrant network.
Phase One consists of two contracts being implemented in parallel. Contract 421 includes the 720,000-sq-m terminal complex, air control tower; and supporting services. It will offer 220 counters for passengers with 80 self-service kiosks for passengers; an automated people mover, with a tunnel to link the second phase of development; and an automated baggage handling system with belts extending a total of 60 km and a tunnel connecting the second phase.
The terminal’s 46 contact gates include 25 international, 15 domestic as well as six for dual use facilities – with two bridges for each gate, four of which are for giant aircraft (like the Airbus A380); and four lounges for first-class and business class passengers – two each for domestic and international.
There will also be a hotel with 120 rooms for transit passengers; a western supporting tower and all related equipment and systems; a fire and rescue station; and two data centres connected to a fibre-optic network.
 |
|
The departure terminal building ... under construction. |
Contract 422 involves the airport aprons and corridors, roads, tunnels, bridges, utilities and infrastructure, a transport centre for passengers and supporting services. This entails 25 km of airside corridors; airside aprons over an area of 1.7 million sq m; three main load centres providing 415 MVA power and air-conditioning systems, fire and water, plus all relevant services; and a services network for electricity, water, non-potable water, fire-fighting, sewerage and stormwater drainage.
The contract includes 9 km of services tunnels; 36.5 km of road network leading to the airport, including highway bridges and tunnels; a multi-storey car-park to accommodate 8,200 cars and additional underground parking areas; field and aircraft fuel tanks and distribution network; a nursery for landscaping work of the airport area; a mosque for 3,000 people, with car-parks and gardens; and maintenance and ground services buildings.
The passenger transport centre and train station will be connected to the Haramain High Speed Rail linking Makkah and Madinah.
Progress
By the end of May, expansion works on KAIA were 45 per cent complete. Work on the electromechanical as well as the floor and facade finishes has started. Currently under way are the internal finishes of the passenger terminal including installation of ceilings, lights, air-conditioning and baggage-handling systems. External finishes and installation of the glass façade of the terminal buildings are also under way as are the paving works for the aprons, and the construction of bridges and flyovers.
 |
|
The multi-storey car-park ... rising above the ground. |
Work on the ATC tower has reached a height of 91 m and the multi-floor car-park has also started rising above the ground.
Construction is ongoing on the airport mosque as well as on the entrances and the roads leading to the KAIA. Gaca, in coordination with the Jeddah Municipality and roads, traffic and stormwater drainage departments in Makkah, is linking Al Haramain Road with Madinah Road, parallel to the existing Nozha Road. This road is designed to become a dedicated route for the new airport to serve passengers, staff, cargo and the planned airport city.
Work has commenced on the roads and bridges intersecting Nozha Road, located to south of the project including the passengers entrance bridge at the intersection of Prince Majed Road; bridge extension of Al Makarona Road with the airport perimeter; and a bridge to connect Nozha Road and the intersection of Prince Mutaib. A bridge will be built to transfer traffic from Madinah Road to the new highway.
Support services include a health unit, a medical clinic and ambulances equipped for any emergency. There will also be a fire-control unit as well as round-the-clock security at the site.
Sustainability
A strong emphasis is being placed on environmental sustainability throughout the design, construction and subsequent operation of the airport with a view to achieving Leed Silver rating for the project. This has meant a stringent control on design, choice of materials, incorporation of recycling and a commitment to reduced carbon footprint, wherever possible.
“The design of KAIA takes into consideration the adoption of environmental elements in the use and recycling of energy and water and the selection of construction materials. In addition to the adoption of lighting that uses LED (light-emitting diode) technology instead of halogen lighting to prevent heat emission, the focus has been on improving performance in operation and maintenance, which will qualify the project for Leed,” says the spokesman.



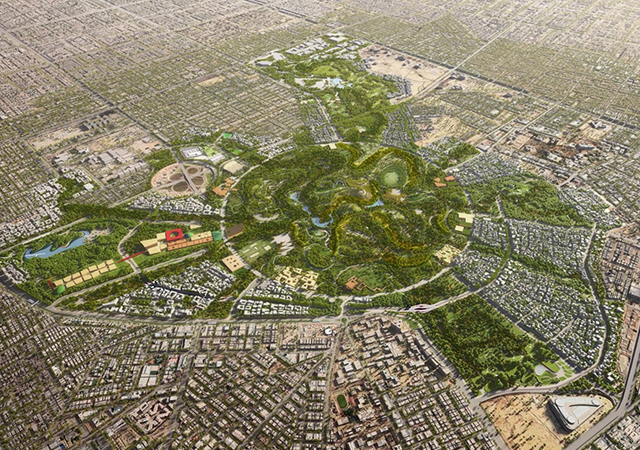
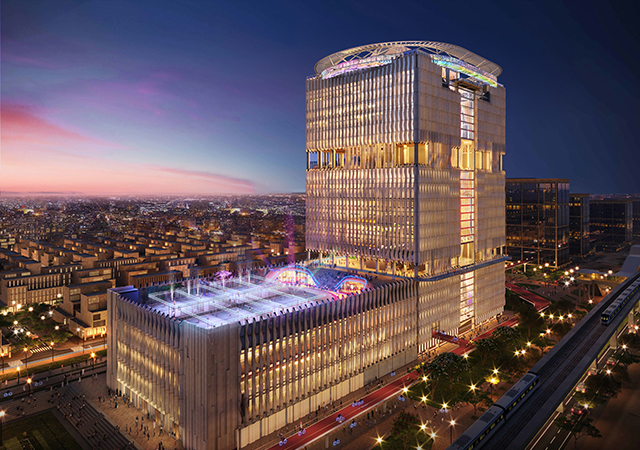
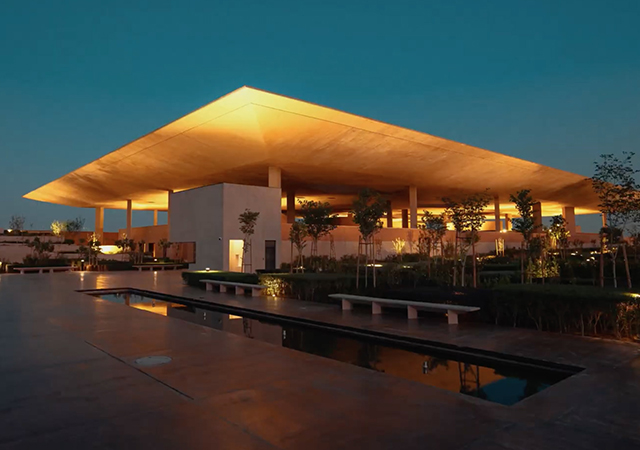
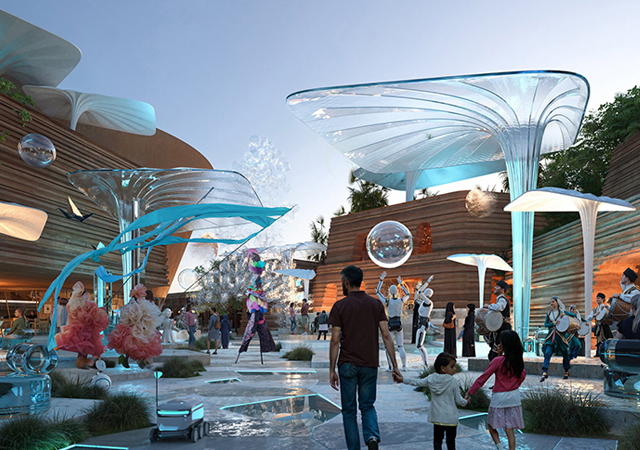
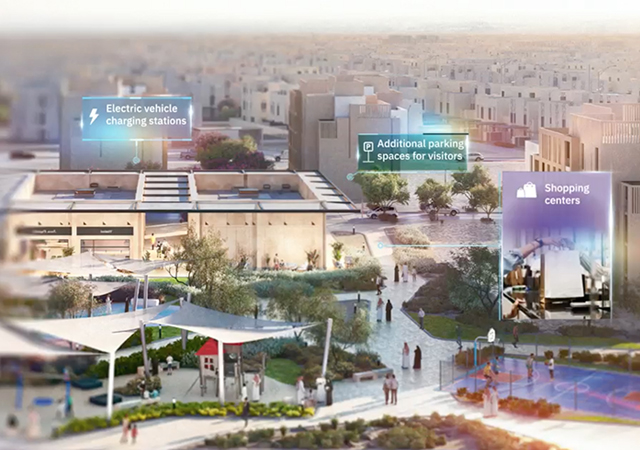
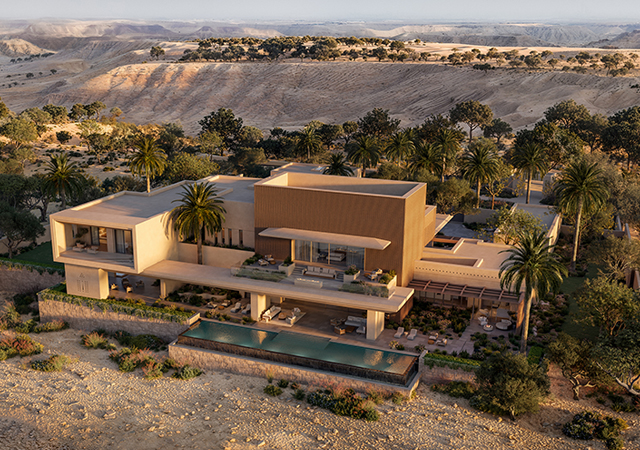
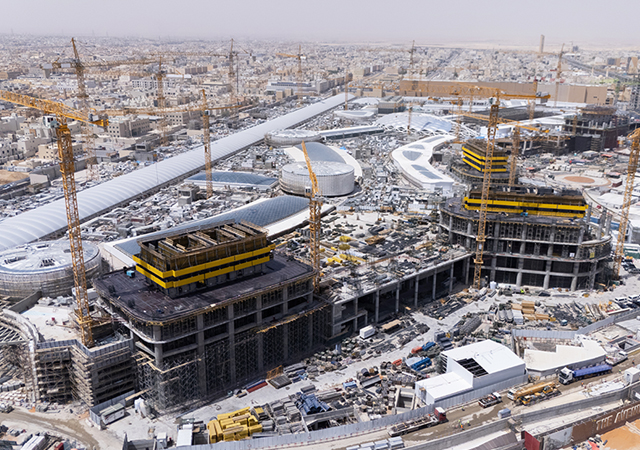
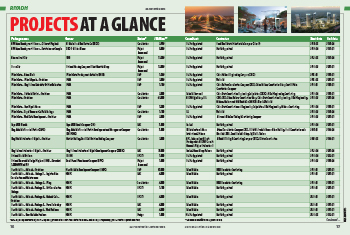
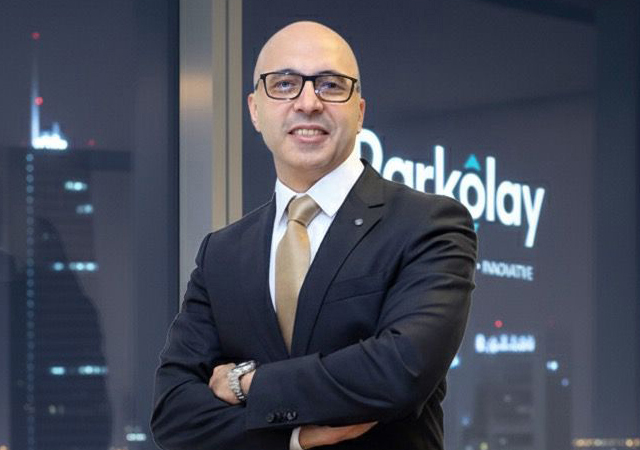
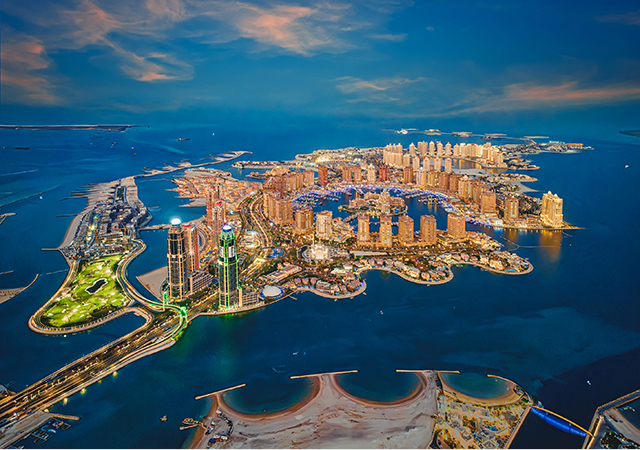
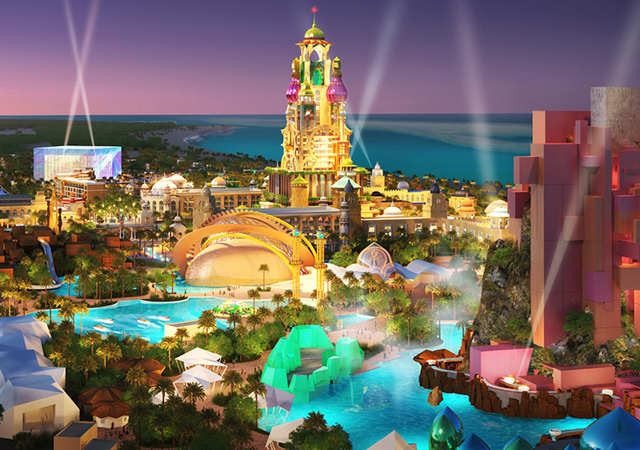
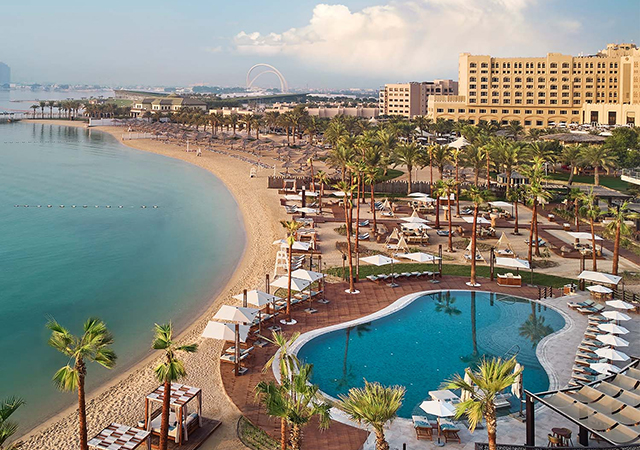
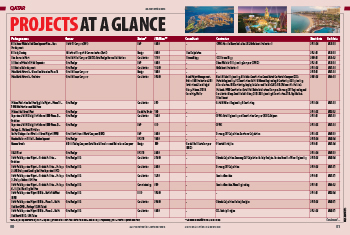
.jpg)
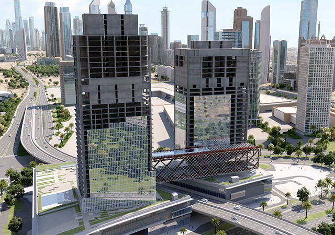

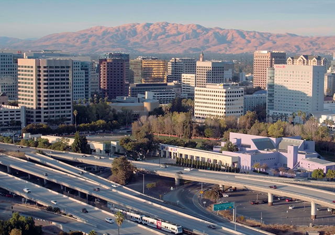
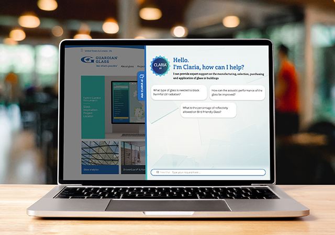

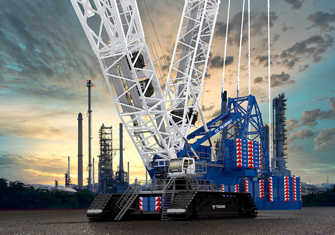
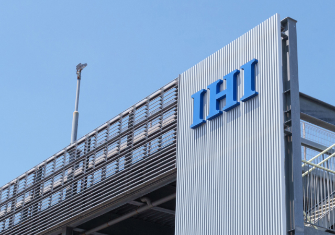
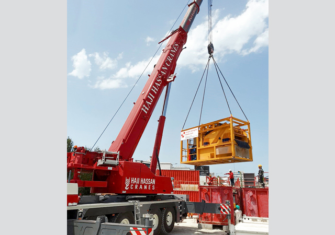
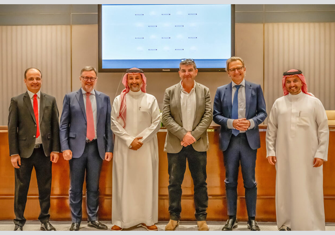
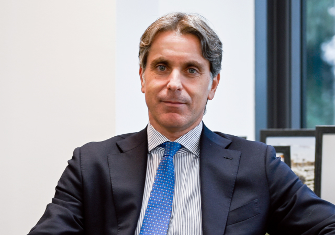
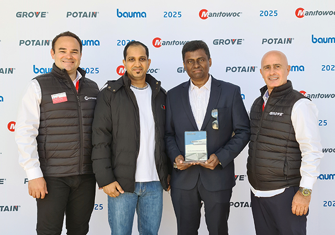
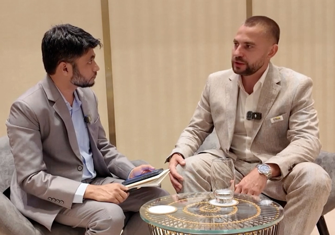
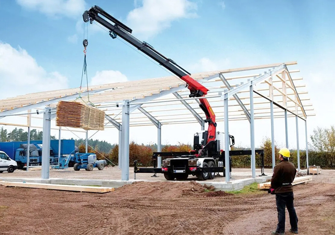
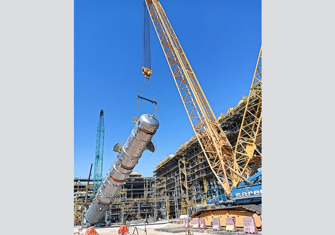
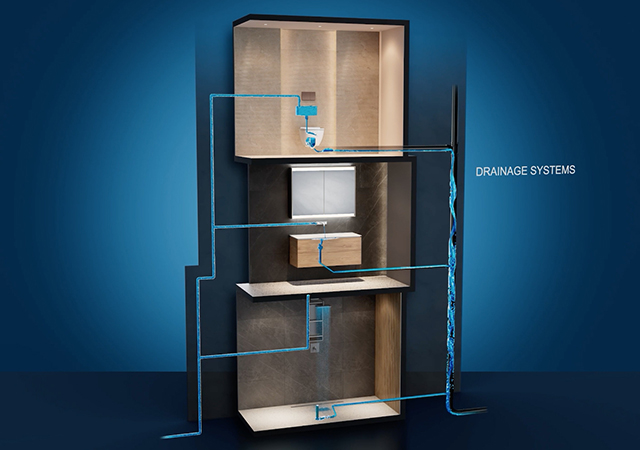
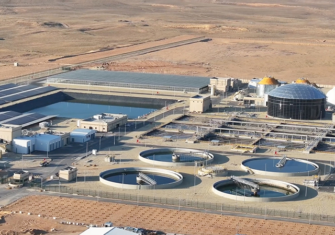

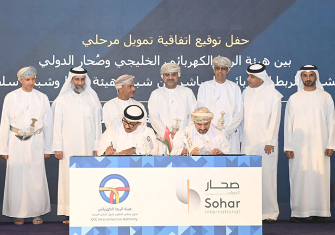
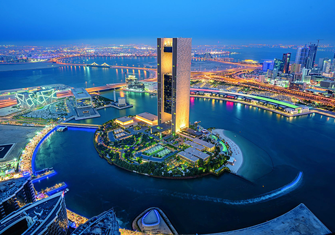
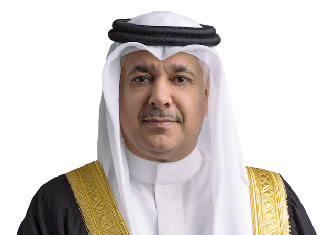
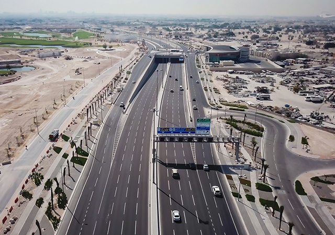
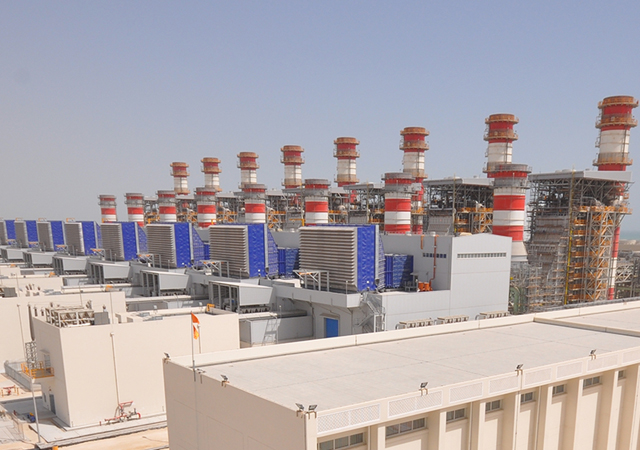
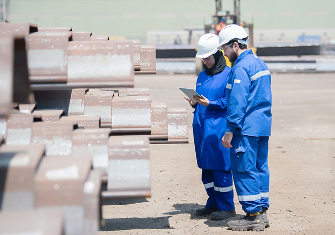
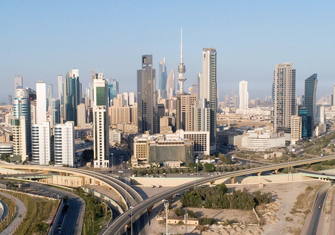
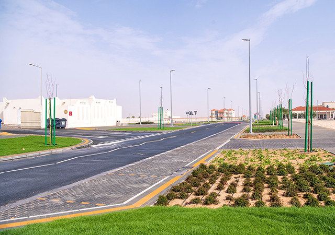
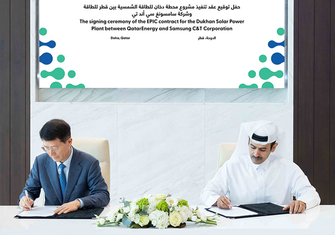
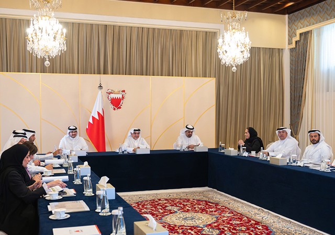

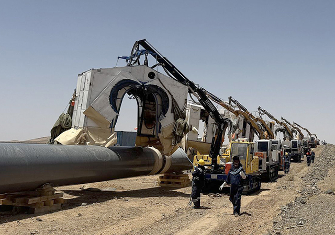
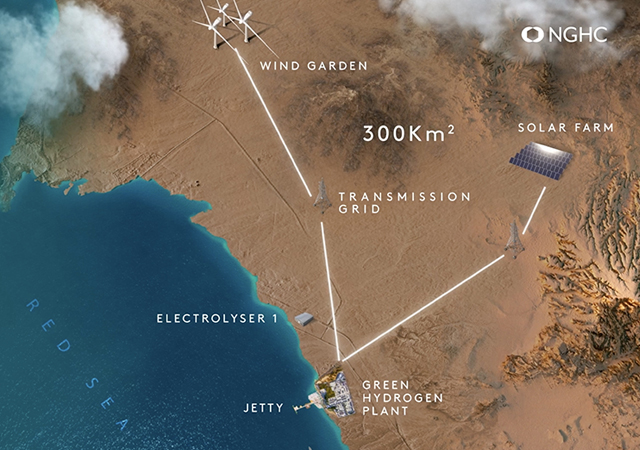
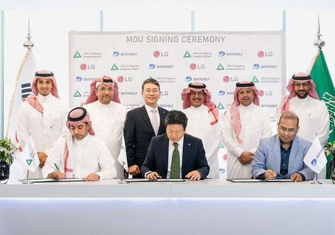
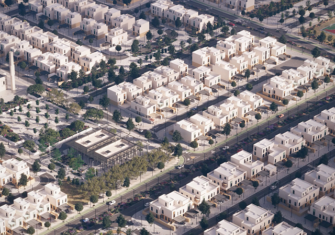
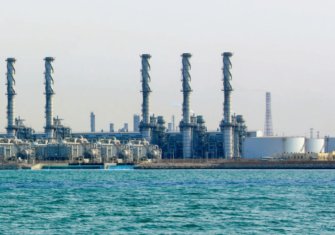
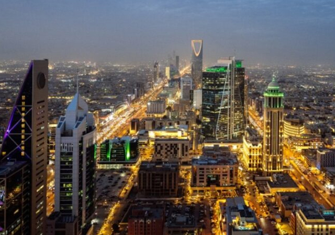
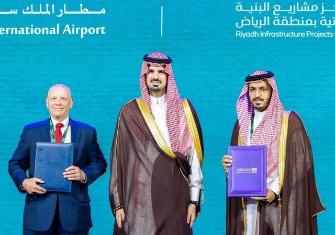
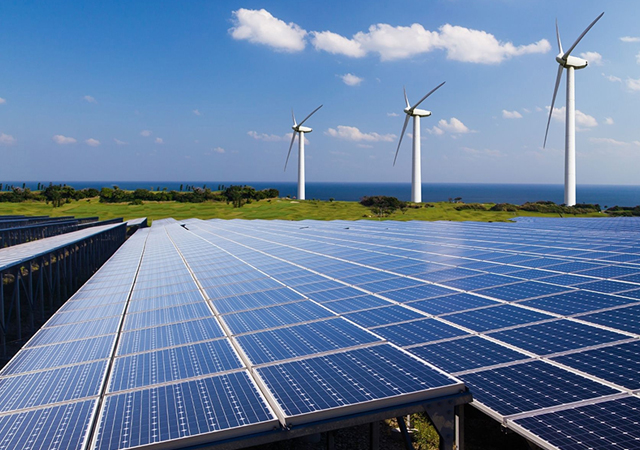
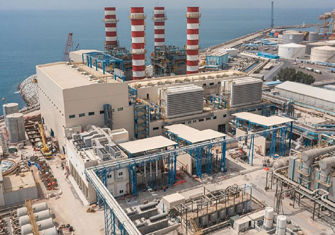
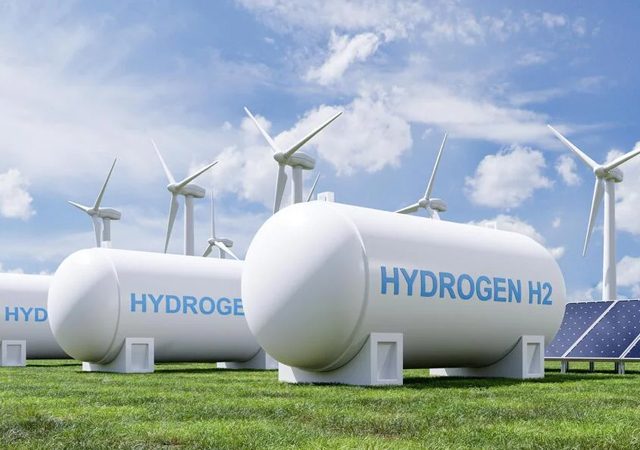

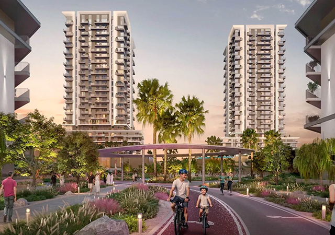
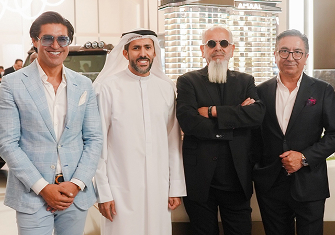
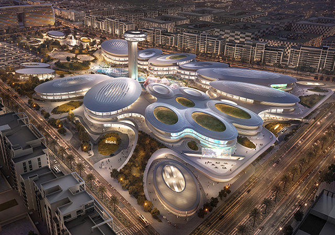
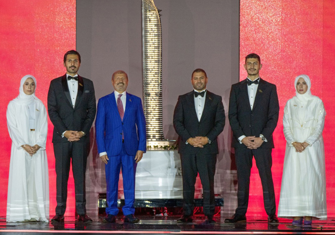
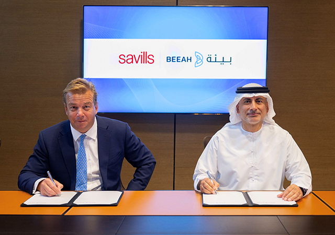
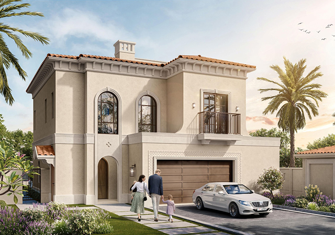
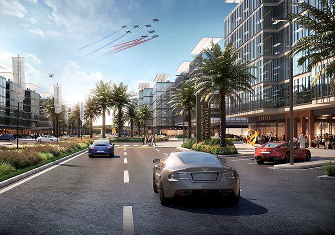
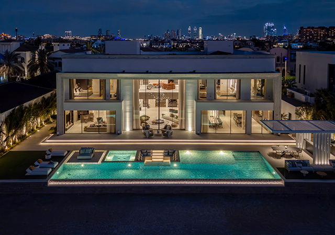
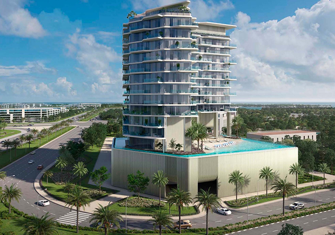
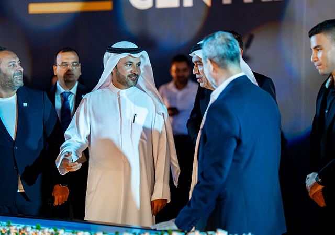
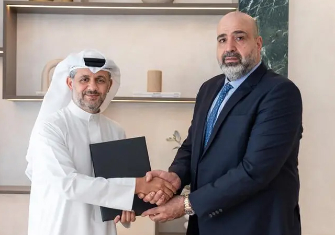
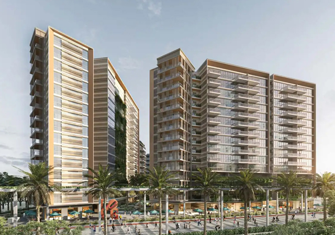
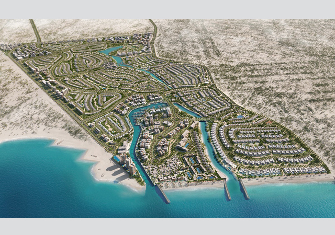
.jpg)
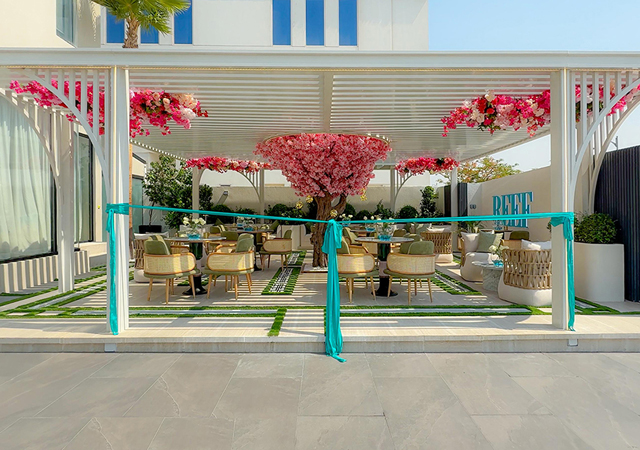
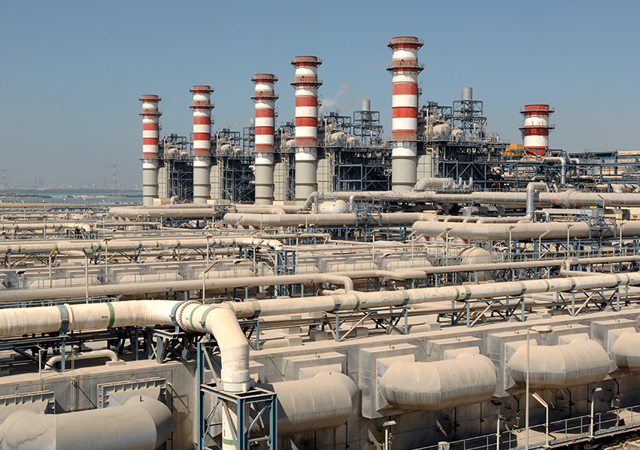
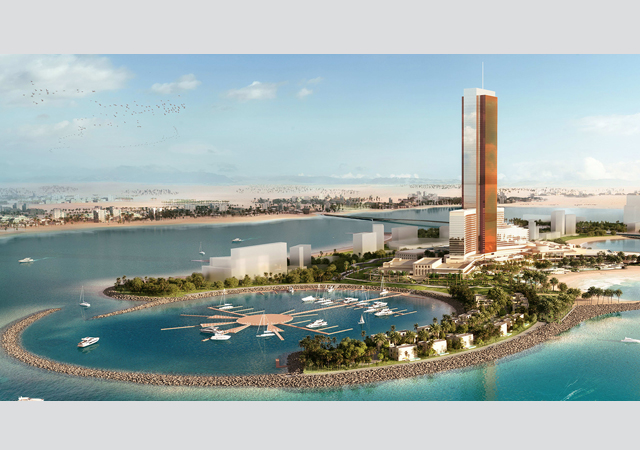
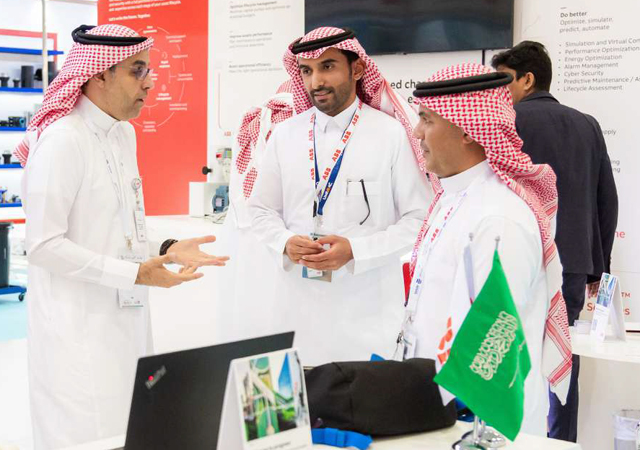
.jpg)
