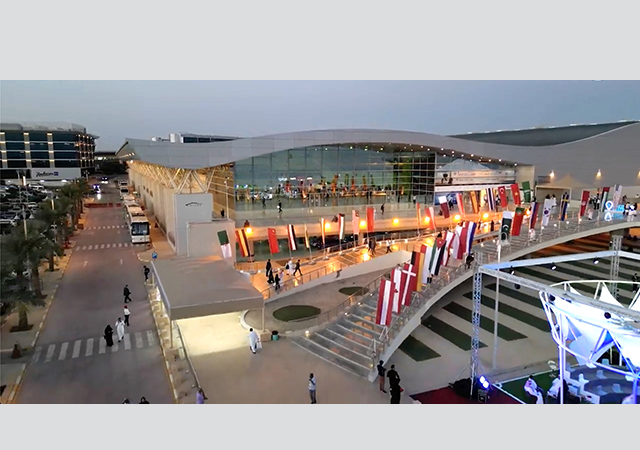
 A model of the entire development.
A model of the entire development.
TENANTS have started to move into the first of the four commercial towers of Sowwah Square, a mixed-use waterfront development in the heart of Abu Dhabi’s new Central Business District (CBD).
Located on Al Maryah Island (formerly Sowwah Island), the 450,000-sq-m Sowwah Square will comprise four commercial towers, two five-star business hotels and the Abu Dhabi Securities Exchange, alongside planned retail and food outlet services. The Grade ‘A’ office towers provide a total of 180,000 sq m of premium commercial space with stunning panoramic views of the Abu Dhabi skyline. These 30- to 36-storey towers encircle the new headquarters of the Abu Dhabi Securities Exchange (ADX). The development will also feature the 33,000-sq-m ‘The Galleria at Sowwah Square’, Abu Dhabi’s next retail destination.
 |
|
Sowwah Square office towers ... core supported concept. |
Chicago (US)-based Goettsch Partners (GP) was commissioned by Mubadala Development Company to design the project in 2007. After a year of design, construction work on the project started in 2008, with Oger Abu Dhabi being the main contractor. The commercial towers – Al Sila, Al Maqam, Al Sarab, and Al Khatem – are now complete with the first two towers being leased out.
With Leed (Leadership in Energy and Environmental Design) core and shell Gold pre-certification, the project incorporates energy-efficient design features including high-performance glazing, exterior solar shading, operable shades and interior solar shading (operable blinds).
Describing the project, Matthew Berglund, associate at Goettsch Partners, said: “The client wanted an iconic project, which posed a challenge as the buildings were not going to be very tall. So our approach to meet that goal was to elevate the buildings. The stock exchange building is elevated off the podium level and also the ground plane below the stock exchange is lowered down to the sea level. At 14 m above sea level, the project gives the impression of being higher than it actually is. Likewise, the towers have a very distinguished structural form because of the core supported concept which is clearly visible across the water. The shaft of the building is a four-plate space.”
 |
The four column-free office buildings – connected to the exchange at grade by a landscaped plaza – have a highly transparent, open lobby. Lobbies at Sowwah Square are part of the street scape,” he says.
“The project creates a strong business and infrastructure hub for the island and sets new standards for international business at the heart of Abu Dhabi,” he adds.
The buildings have a double-skin façade with a 750-mm cavity containing perforated aluminium venetian blinds and a continuous maintenance access platform. The cavity is also utilised as an insulating buffer between outside and inside temperatures, where extract air from the ventilation and air-conditioning system is injected and circulated prior to being exhausted from the building, he says.
External glazing comprises laminated glass with solar control while inside glazing is insulated glass units (IGUs) with a high-performance coating.
The unitised curtain-wall facade of the buildings features external horizontal laminated glass sunshades with 50 per cent opaque frits. The shades at the large east and west facades of Towers Three and Four rotate according to the sun’s path, with the operable shade motors and controls integrated in the building management system (BIM).
This apart, the buildings are designed for significant daylight harvesting with minimal heat gain. Daylight sensors, dimming systems and individually addressable fluorescent fixtures in the typical office space means lighting can be dimmed or switched off during daylight hours.
Typical office floors are column-free open plan with raised floors and suspended ceilings – even the corners are column free, Berglund said.
Folcra Beach is the curtain-wall façade contractor for Towers One and Two with J&H Emirates handling that portfolio on Towers Three and Four and the Stock Exchange building (see also Interiors feature).


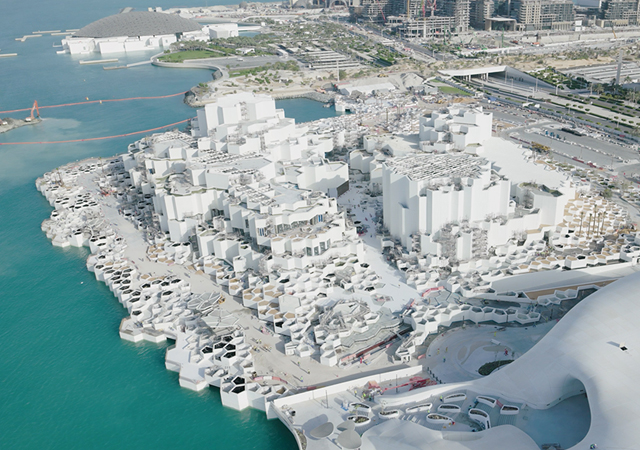
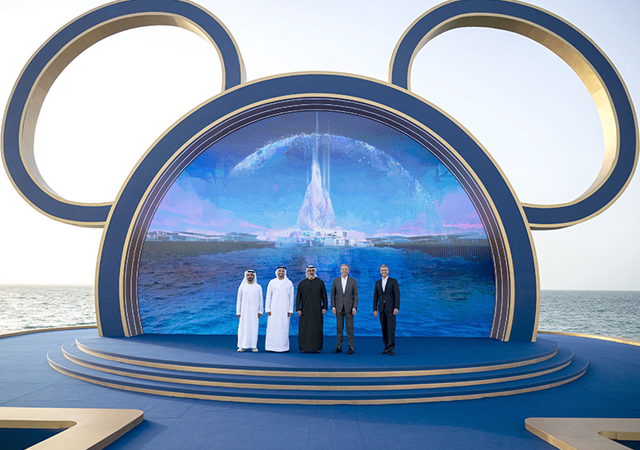
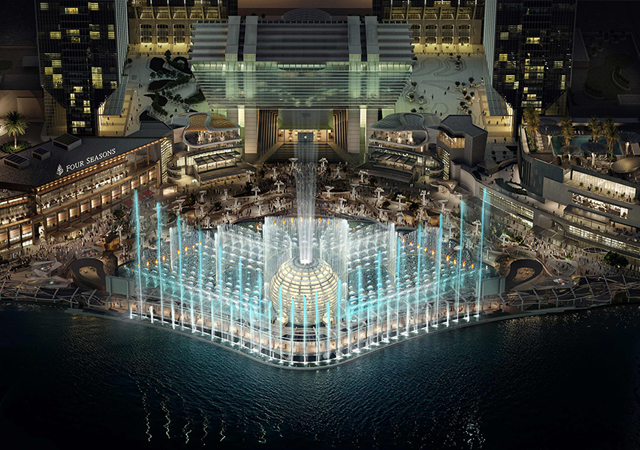
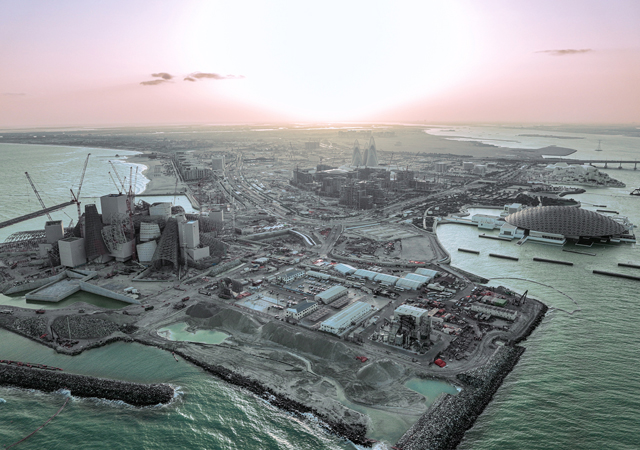
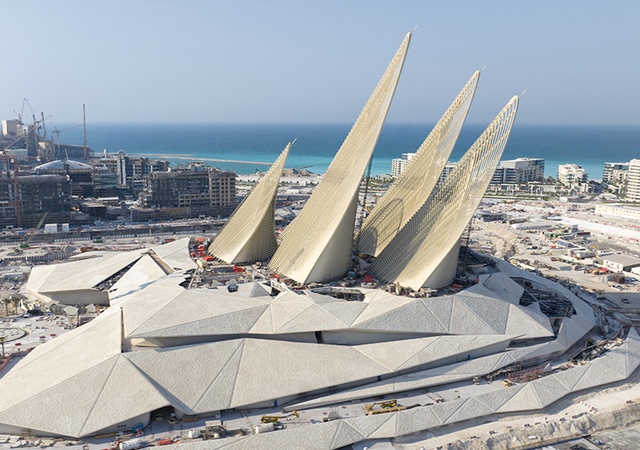
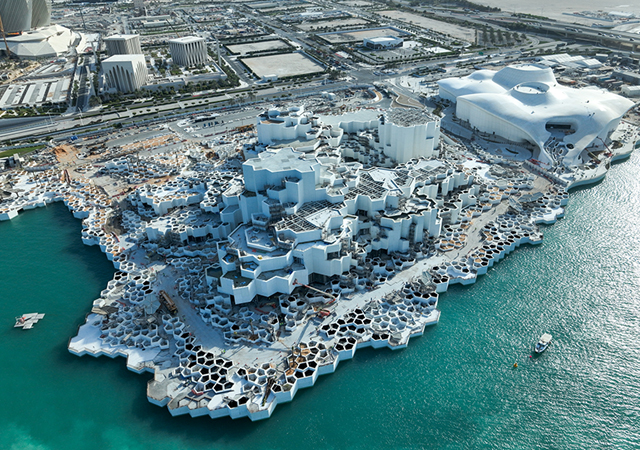
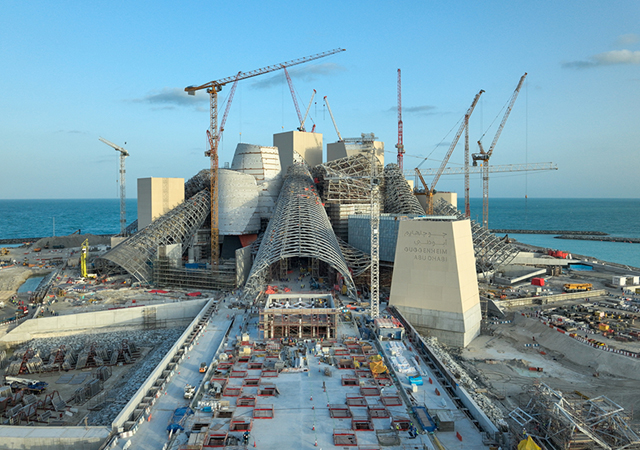
.jpg)
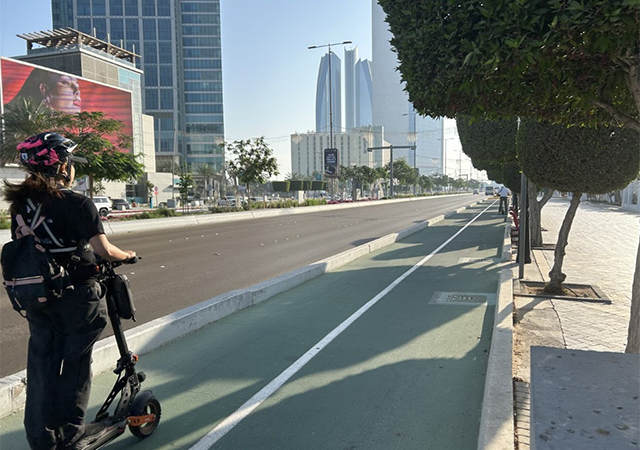
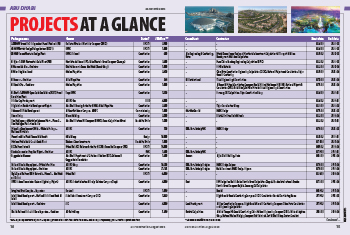

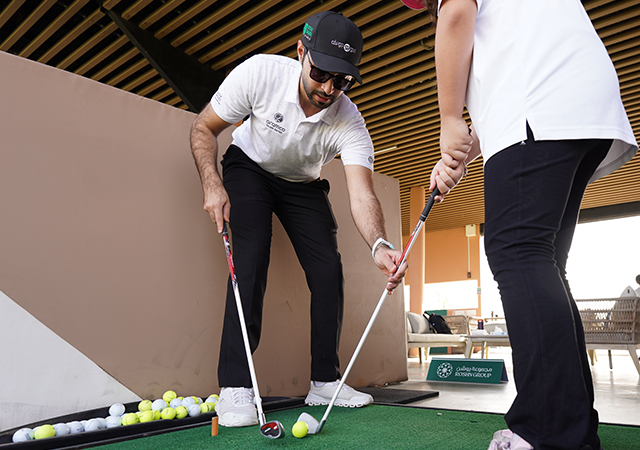
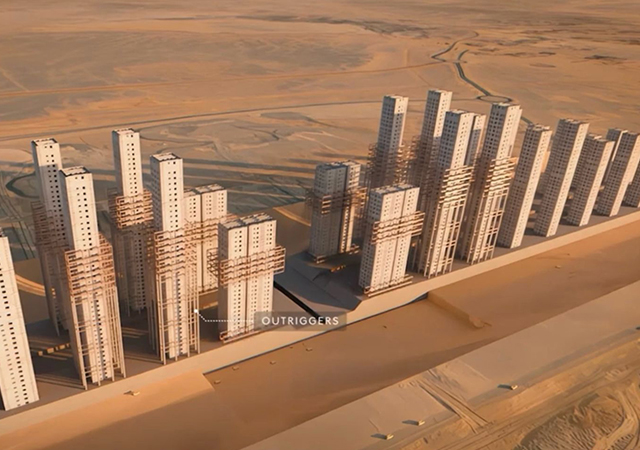
.jpg)
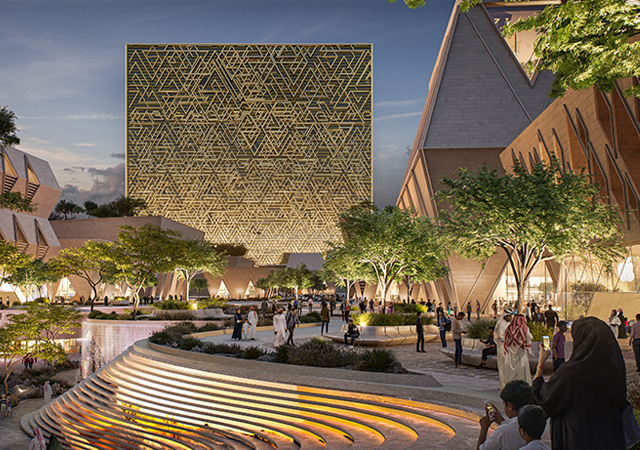
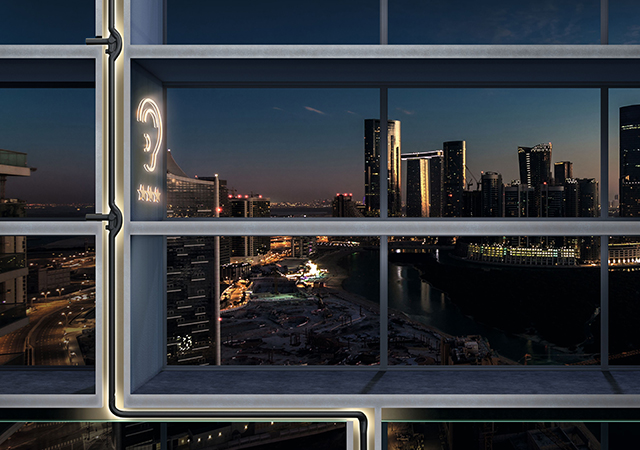
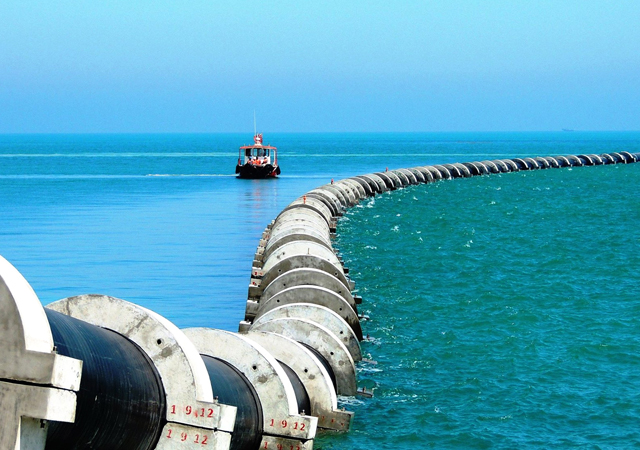
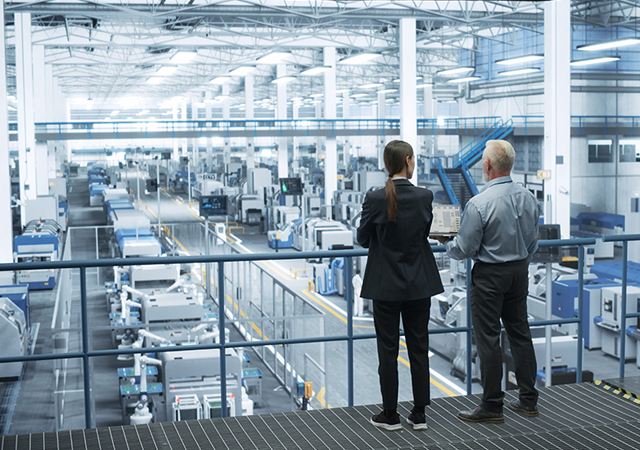

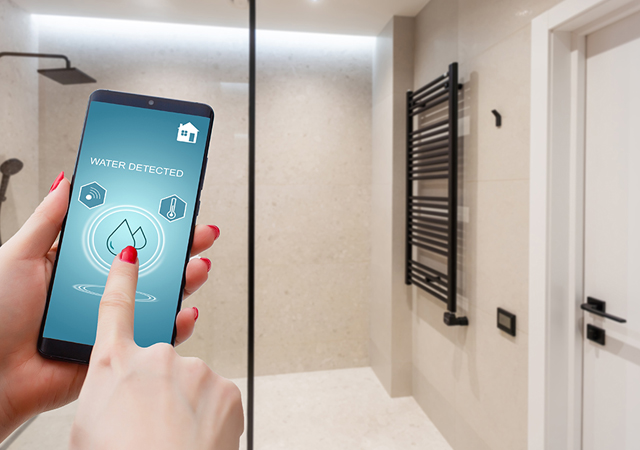
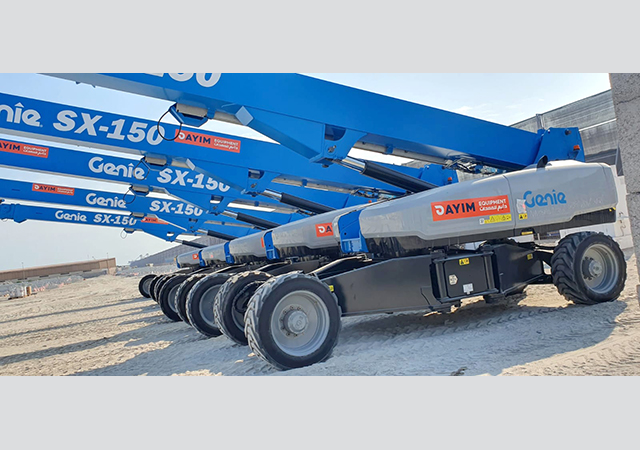
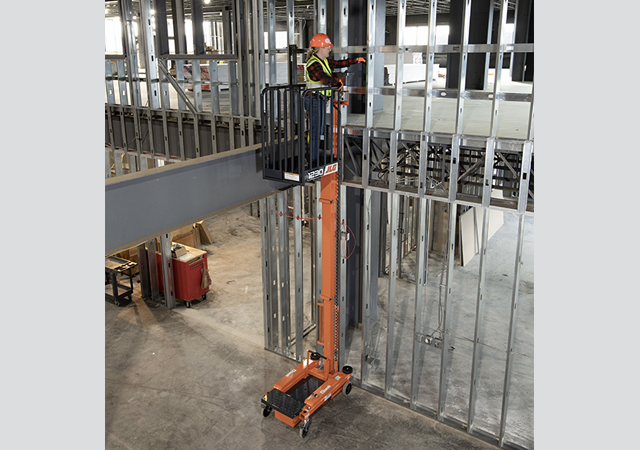
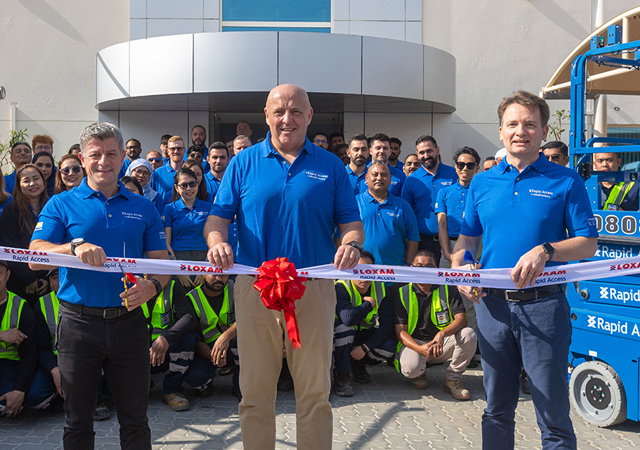
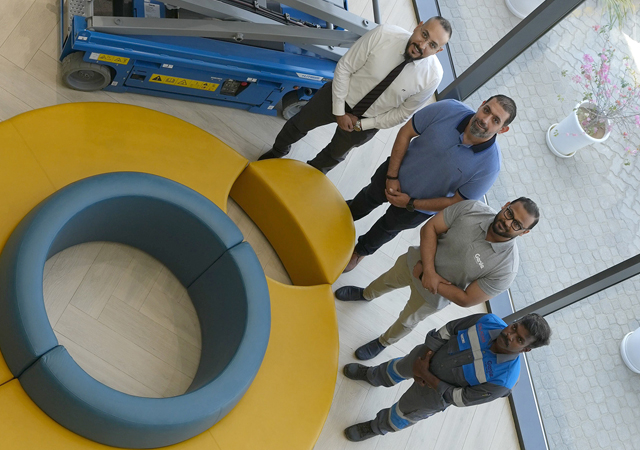
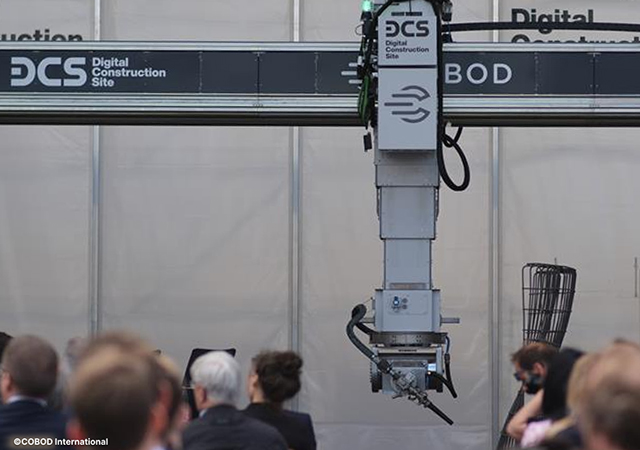
Doka (2).jpg)
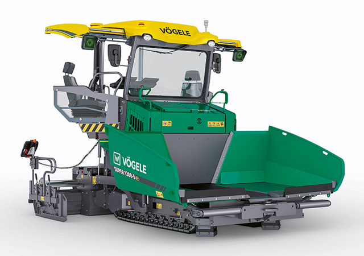
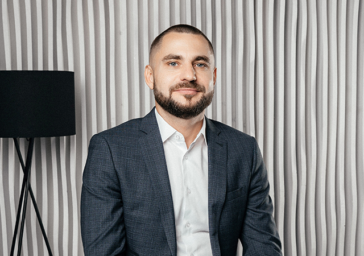

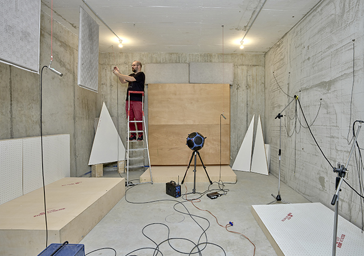
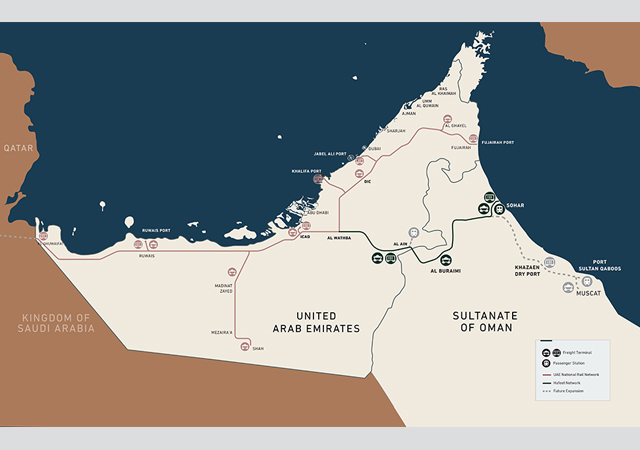
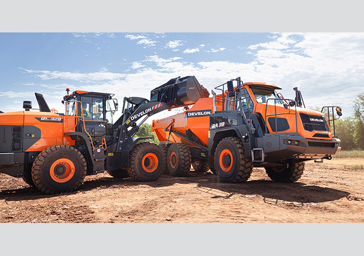
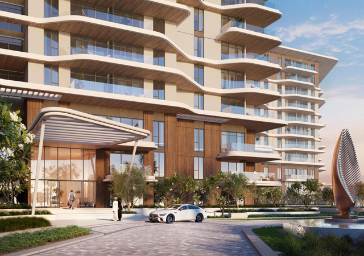

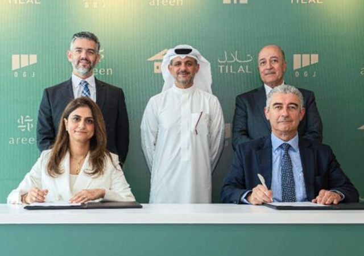
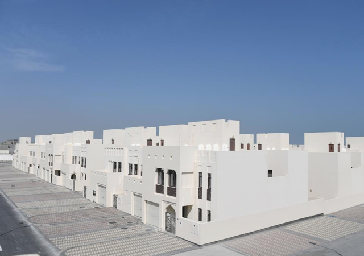
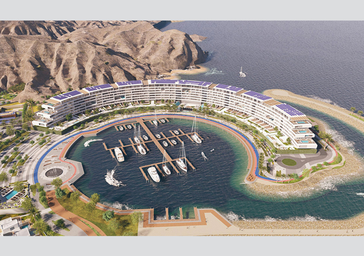
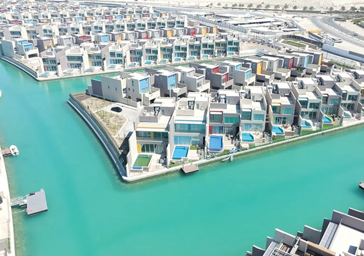
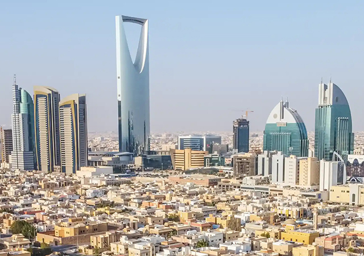
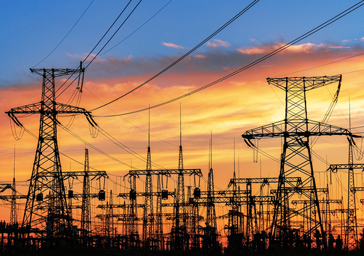
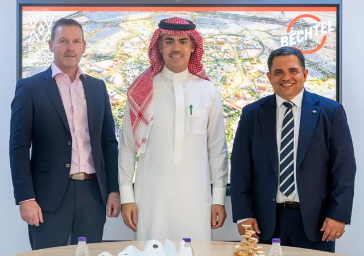
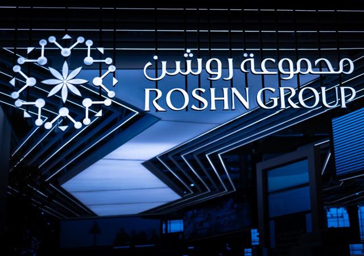
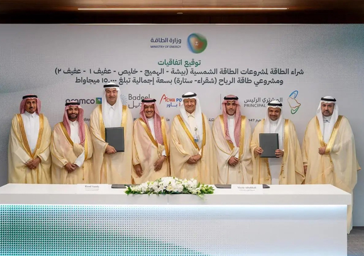
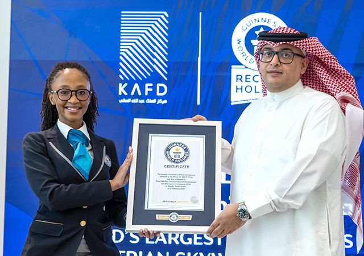
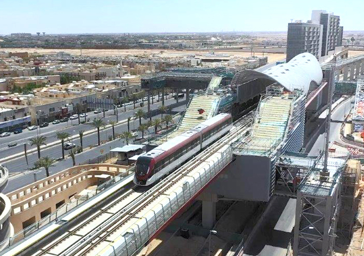
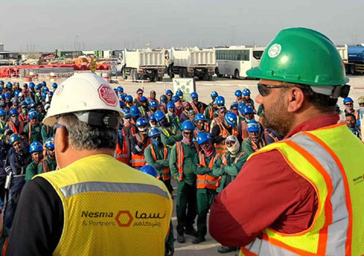
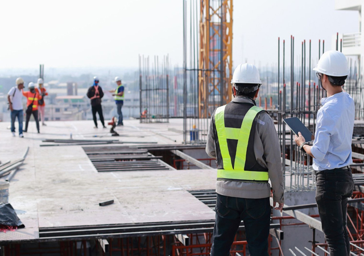
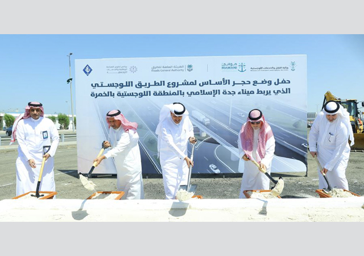
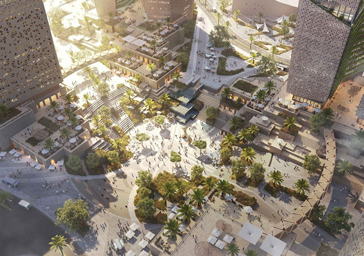
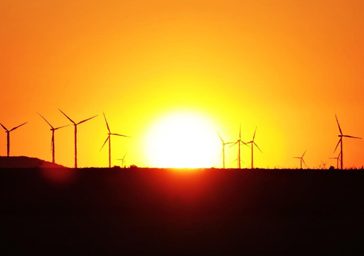
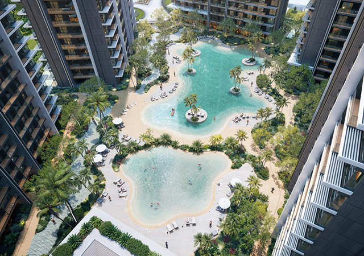
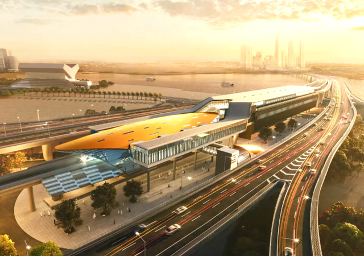
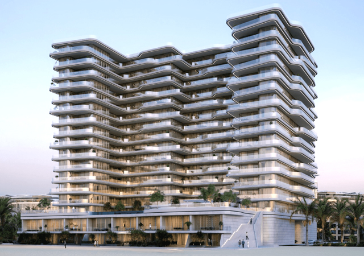
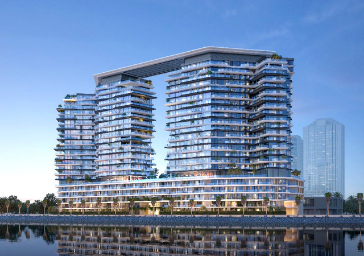
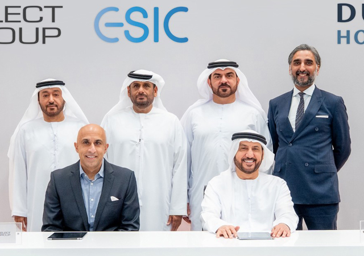
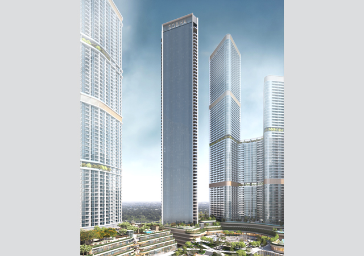
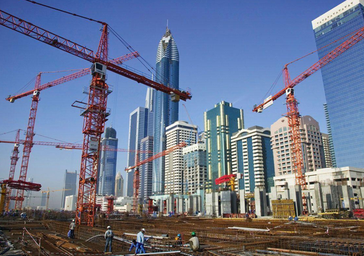
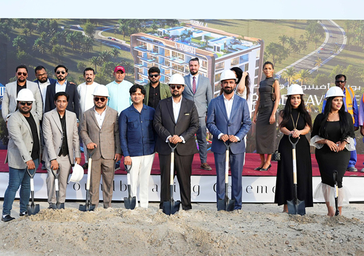
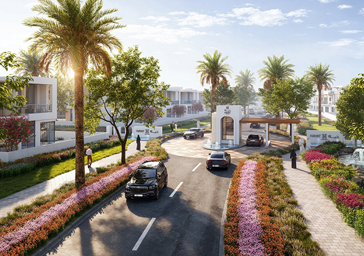
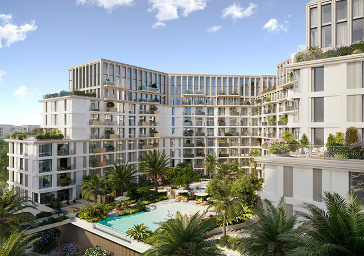
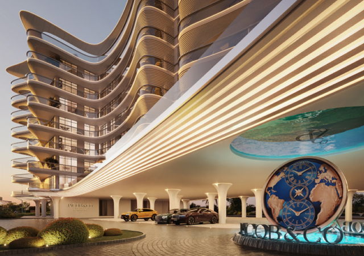
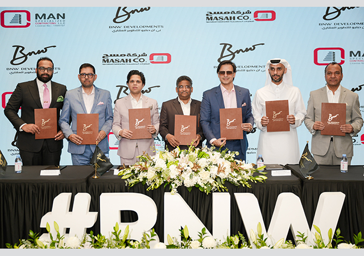
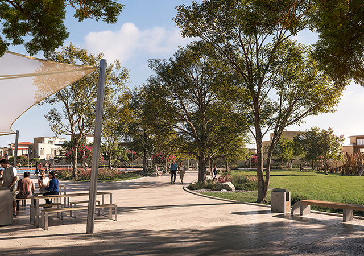
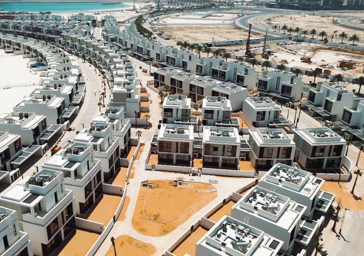
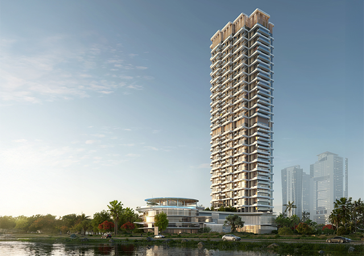
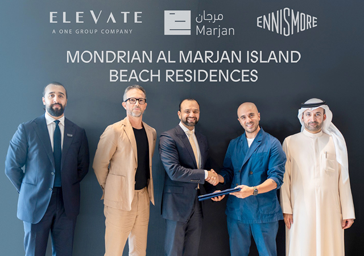
.jpg)
.jpg)
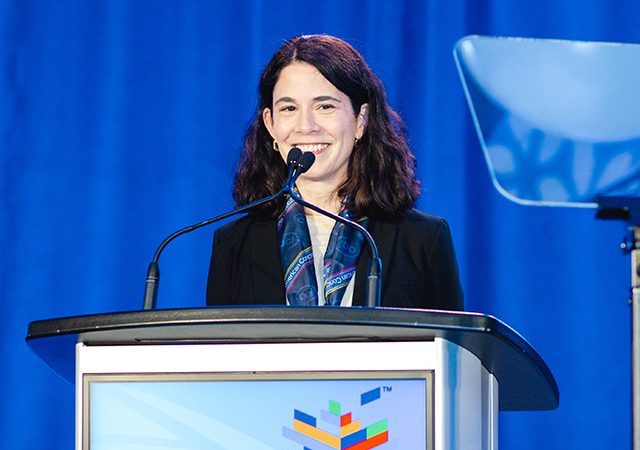
.jpg)
