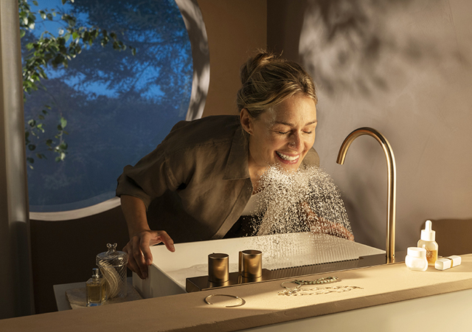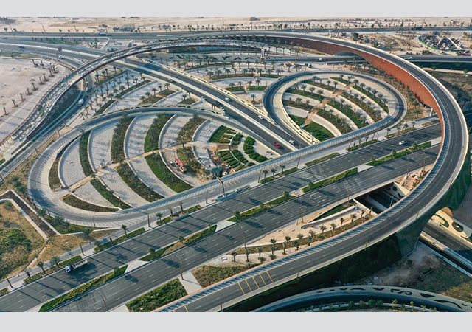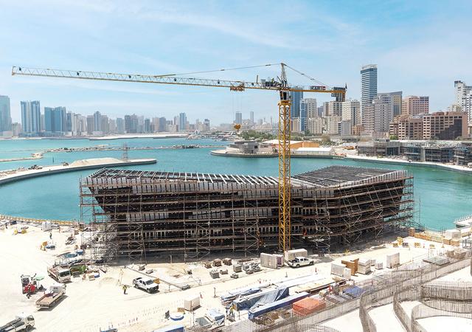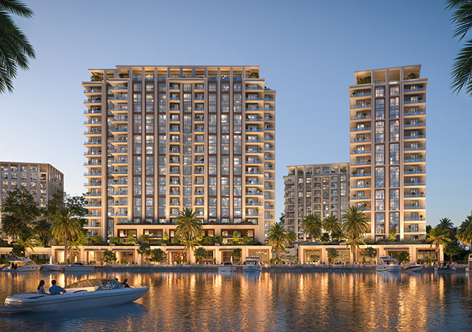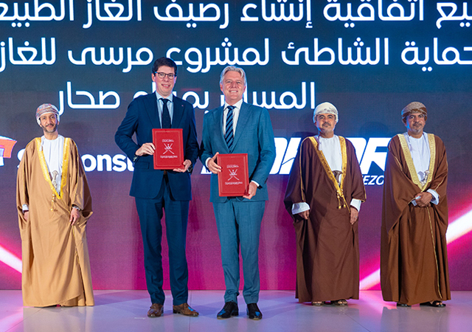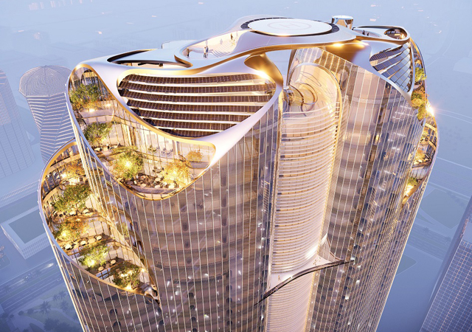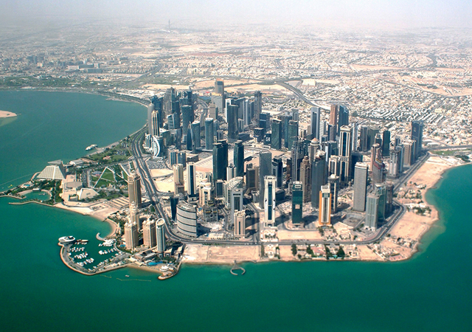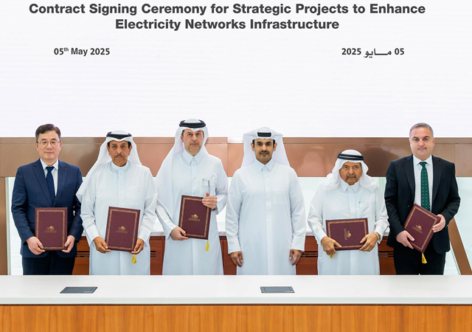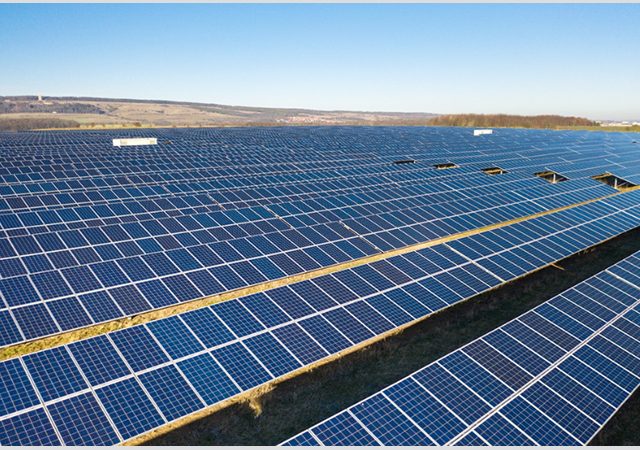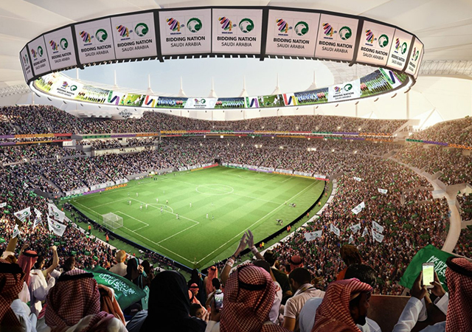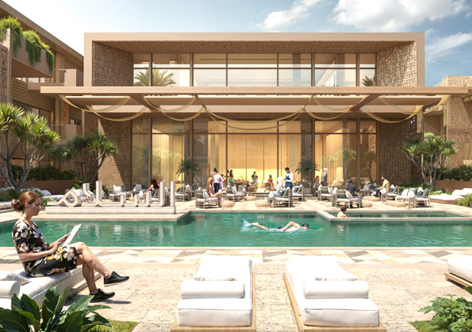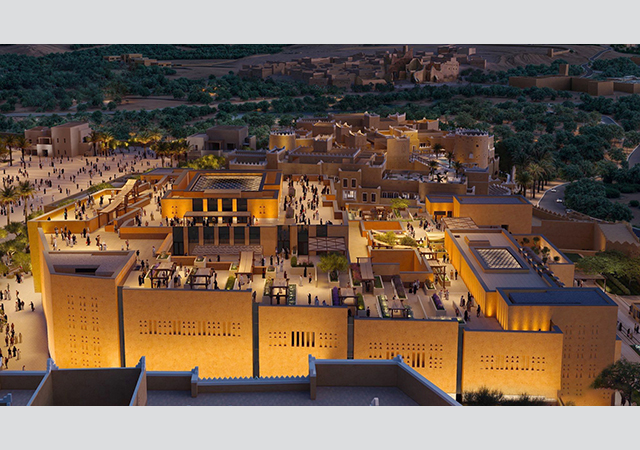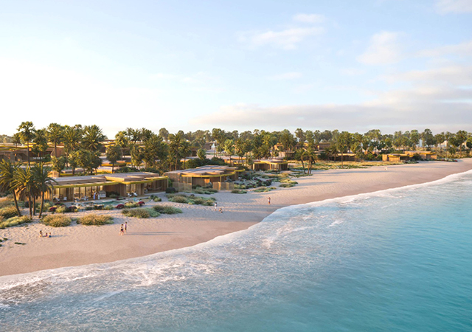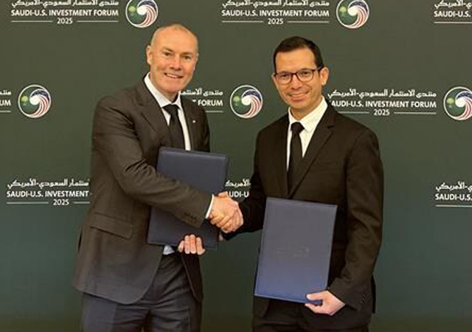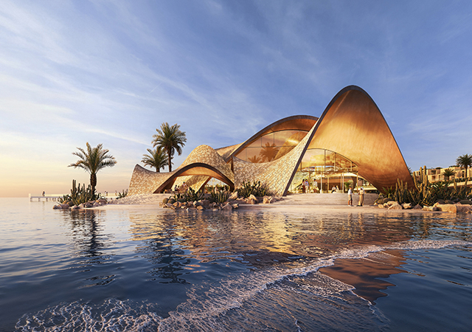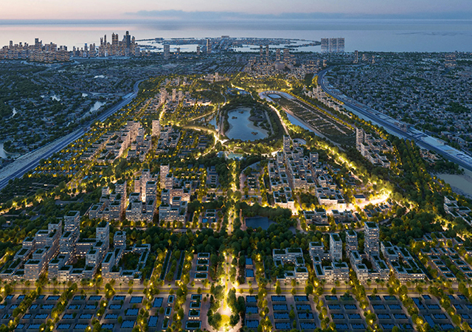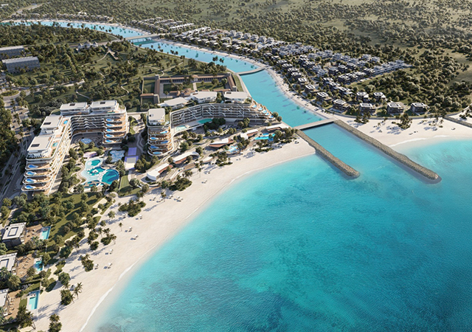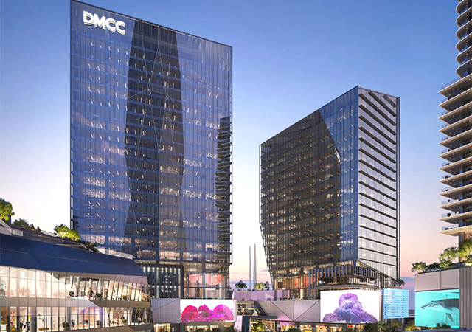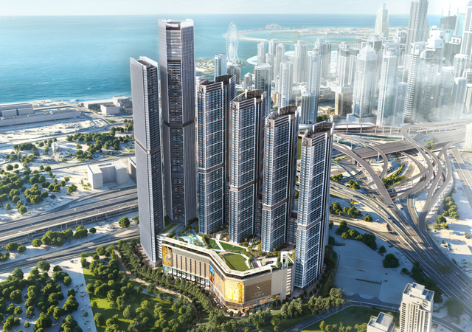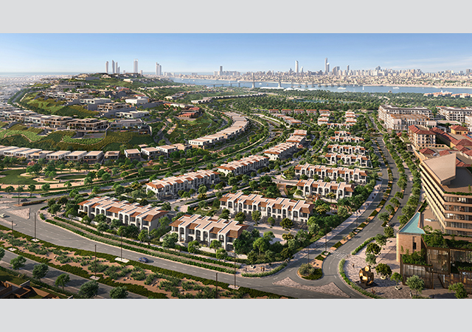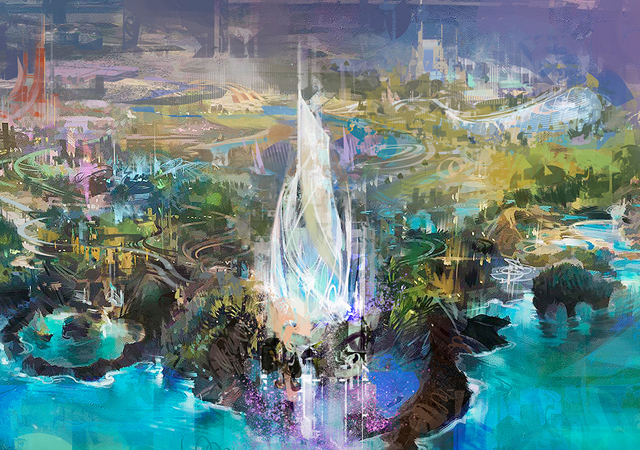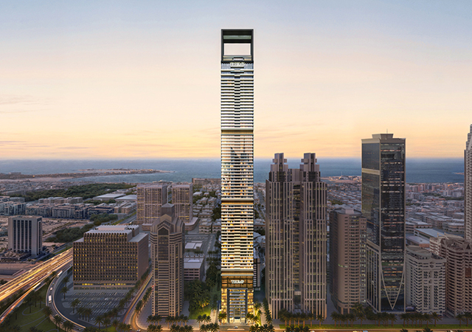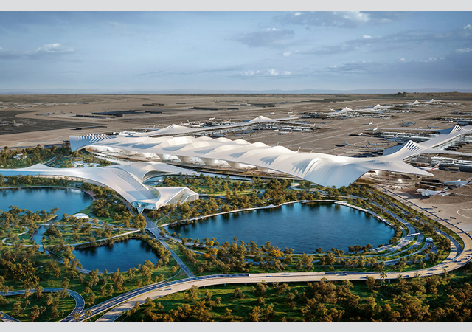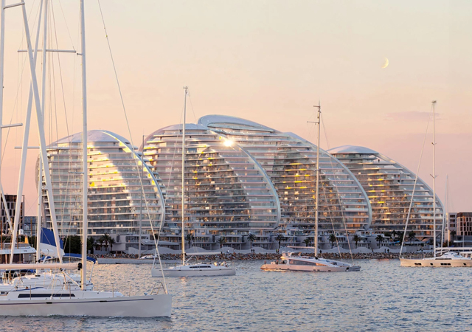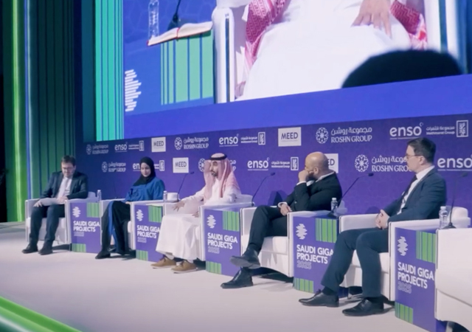
 An artist’s impression of Barwa Al Sadd.
An artist’s impression of Barwa Al Sadd.
ONE of Qatar’s largest real estate developments, being built at a cost of QR2.4 billion ($659 million), is receiving its finishing touches on Doha’s bustling Suhaim Bin Hamad Street (C Ring Road), in time for its handover later this year.
Spread over 27,654 sq m in the heart of Doah, Barwa Al Sadd is a dynamic high-density mixed-use urban community consisting of three office towers, a five-star hotel with 232 rooms and suites and a retail podium. It also includes three apartment buildings, a recreational building, and a five-storey car-parking and utility building, with a capacity to hold up to 1,702 cars.
The architectural theme combines a postmodern architectural style with an Arabian heritage basis to generate a form of four towers above a welcoming podium surrounding an outdoor main plaza.
The three towers – two consisting of 21 floors, and the third with 18 floors – share similar architectural features and are arranged in a semi-circular fashion around the entrance plaza. The hotel is housed in a distinctive circular tower that sits at one end of the arch. The external skin of the development is clad with aluminum curtain-walling as well as red stone cladding while the interiors incorporate high-end finishes.
The podium has three levels, with the first two reserved for retail outlets and the third for office space.
The three residential buildings each have two basement levels and 10 storeys accommodating 261 apartments. Of these, 129 units are two-bedroom apartments and 132 have three bedrooms.
Qatar’s leading real estate company Barwa Real Estate Group is the developer of the project, which has pooled in the expertise of a number of local and international companies to ensure its success. Under a contract awarded in December 2007, Midmac Contracting Company has been responsible for the construction of the complex, including all electromechanical and external works. Arab Engineering Bureau is the consultant on the development.
While work on the three towers is in the final stages, the hotel tower is nearly 80 per cent complete.
 |
The development ... ready for handover. |
Barwa has currently leased all the housing units and two of three office towers on the project. The third office tower is expected to serve as the headquarters of Barwa Real Estate Company and its subsidiaries when the group relocates later this year.
Barwa Al Sadd is just one of the many projects being developed by Barwa Real Estate, whose diverse portfolio ranges from financial districts to shopping complexes and to workers accommodation.
Among the other major projects it is spearheading are the Barwa Commercial Avenue, the Barwa Al Baraha, and Barwa City.
Barwa Commercial Avenue
Barwa Commercial Avenue is an iconic mixed-use development project stretching over 8 km, comprising five major blocks on Al Muntazah Street between the Mesaimeer roundabout and the Industrial Area in Doha’s Ain Khaled district.
The project is in the final stages of construction with the first units having been handed over to the tenants last month. Work on the project started in the first quarter of 2008 and is expected to be completed in the third quarter of this year. Hochtief is the main contractor, Aecom is supervising design and construction, and QPM is the project manager.
Divided into five distinct yet interconnected zones – Jeera, Safwa, Joud, Arkan and Sayer – the development will provide a combination of retail shops, showrooms, office suites and residences. It will offer 260,000 sq m of retail space, 460 apartments, and over 200,000 sq m of office space. The residential units will have one to three bedrooms units with areas varying from 77 to 208 sq m.
The development will also include food courts, grocery stores, pharmacies, and other essential amenities.
“Barwa Commercial Avenue will also position itself as a major retail destination for a broader region, featuring impressive shopping malls with a variety of retail mix of local and international brands, and specialised retail, food and beverage, and entertainment venues,” says a spokesman for Barwa.
“Given its close proximity to the industrial area, the project will undoubtedly provide residents and businesses alike with easy access to a superior highway system, and the proposed Doha Metro rail transit system,” he adds.
The project has been designed to provide a high-quality product to the market at affordable prices. “It features an energy-efficient district cooling system and high levels of thermal insulation,” he says.
 |
Barwa Commercial Avenue ... 8-km-long mixed-use development. |
Highlighting the challenges the development presented, he says: “Managing such a construction project as a single phase presented the team with enormous challenges. The largest construction challenge of the development was the scale. It’s more than 8 km long and employed over 15,000 workers to complete.”
With the major construction work completed on the development, what remains to be completed is the façade works, internal finishes, fit-out of the mall, external works, and testing and commissioning of the mechanical and electrical services, the spokesman adds.
Barwa Al Baraha
Meanwhile, with Barwa Al Baraha, the Qatar real estate developer is set to create one of the largest workers accommodation cities in the region at a cost of QR2 billion ($549 million).
In January this year, Barwa launched Phase Two of this pioneering project that will accommodate 53,000 workers and employees in Doha’s industrial area. Under Phase One of the project, the company is setting up Qatar’s largest truck and vehicle parking space.
To be built according to the highest international standards, the development features a workers accommodation complex consisting of 64 buildings, with each block containing four floors with 130 rooms. The buildings have been distributed into four clusters, with each containing 16 buildings, in addition to service facilities and green spaces. The total area allocated to the four clusters is 252,050 sq m and the total built-up area measures 455,872 sq m to accommodate 43,000 workers.
The project also provides an array of convenient residential services and facilities such as eight dining halls and laundry services. Each residential cluster will also include 48 shops, public spaces, a mosque, football pitch, basketball and volleyball courts and 32,500 sq m of landscaped area.
The employee accommodation complex consists of 16 buildings that can house approximately 10,000 employees. Each building consists of three floors with 97 rooms, in addition to dedicated services and green spaces. A total area of 91,500 sq m has been allocated for the buildings, with an estimated total built-up area of 65,744 sq m. Sports halls, dining halls and an Islamic centre are also expected to be constructed as part of this development.
The project will provide residents with an abundance of facilities, such as an entertainment city stretching over an area of 10,000 sq m and hosting bowling and billiards halls and other games. A total area of 40,000 sq m has also been allocated to a cricket playground, says the spokesman.
The development is also expected to feature a 130-room hotel covering a total area of 15,545 sq m, a shopping centre which will be anchored by a supermarket and have two levels containing 46 shops, a health centre equipped with an emergency unit, a police station, civil defence centre and a fire-control centre.
Other aspects of this development include pre-owned car showrooms covering 110,716 sq m and a 14,000-sq-m auction area. Each building will contain over 49 showrooms on the ground floor and two upper levels dedicated to administration offices. This apart, a 32,886 sq m area has been reserved for support services such as and multi-purpose stores.
“The abundance of such facilities will ensure that resident are able to meet all their needs from within one location and thus avoid having to drive to Doha,” says the spokesman.
The project’s central administrative building includes 39 office units over three floors within a total area of 38,772 sq m.
Barwa City
Meanwhile, the Barwa City project is also nearing completion in the Mesaimeer area. Measuring an impressive 2.7 million sq m, the project is being built in two phases.
The QR7-billion ($1.92-billion) first phase, which is expected to be completed during the second quarter of this year, includes 128 residential buildings with around 6,000 housing units to accommodate up to 25,000 residents.
It will also feature schools, kindergartens, mosques, a bank, a health club, sports spaces, restaurants, shopping complex, a multi-purpose hall and other facilities. The second phase of the project is expected to include additional schools, a 200-bed hospital, nurseries, commercial and residential complexes, and a luxury hotel.


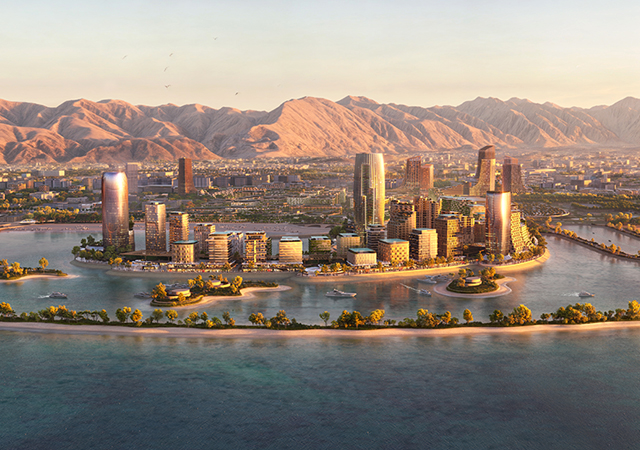
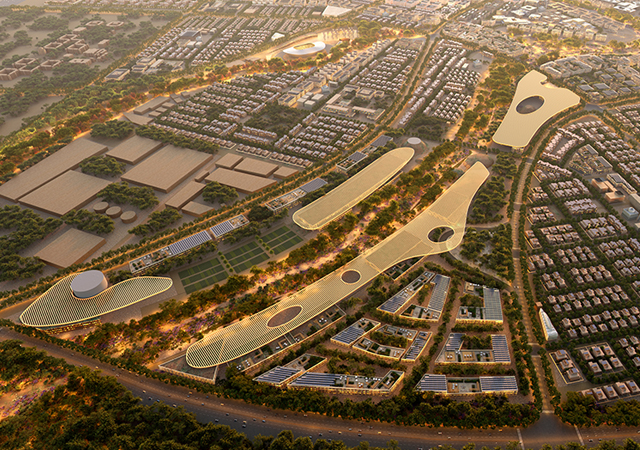
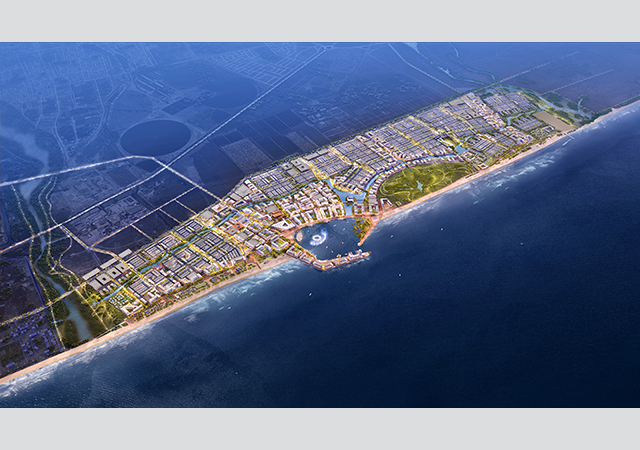
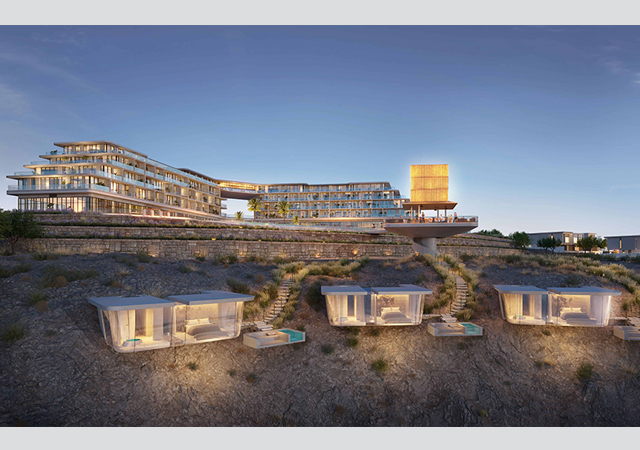
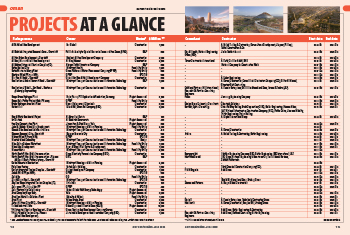
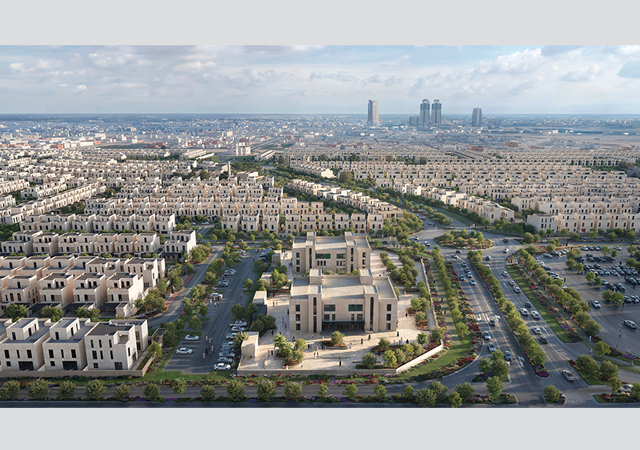
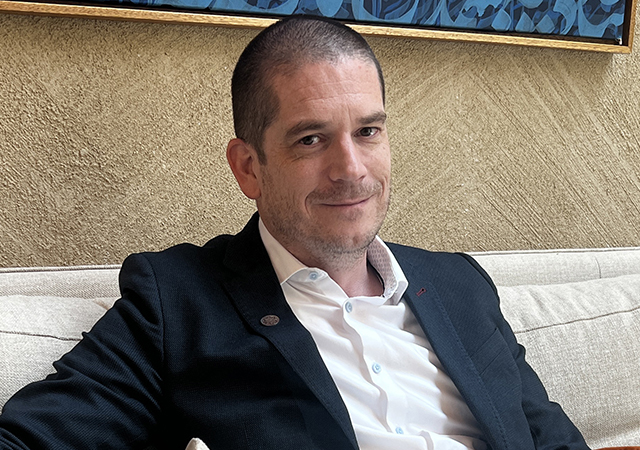

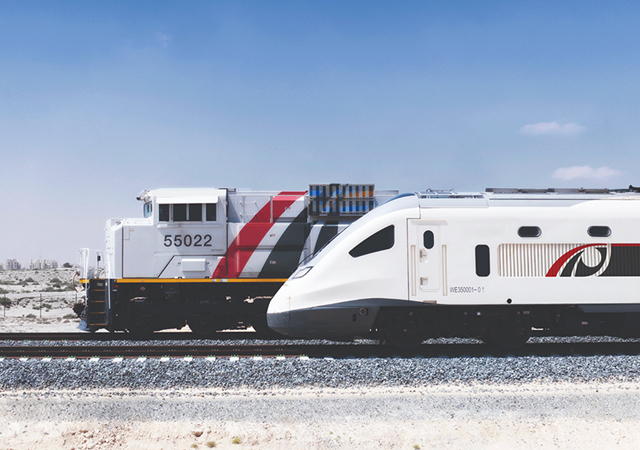
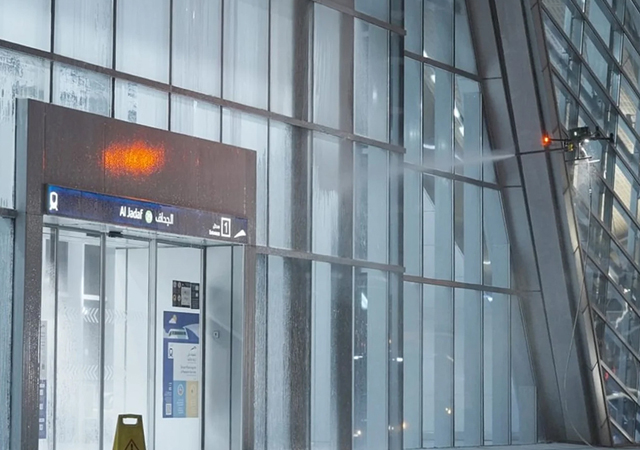
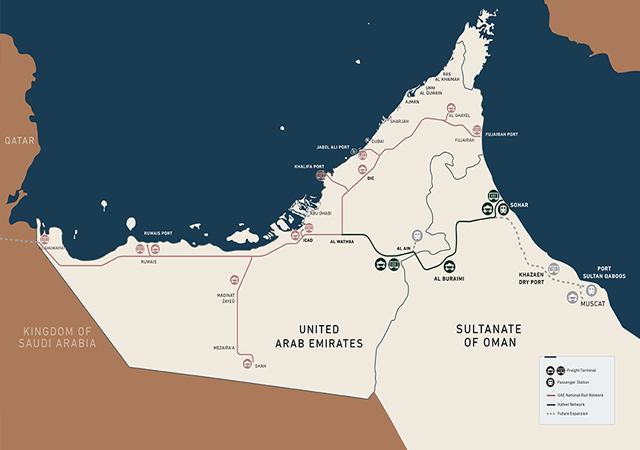
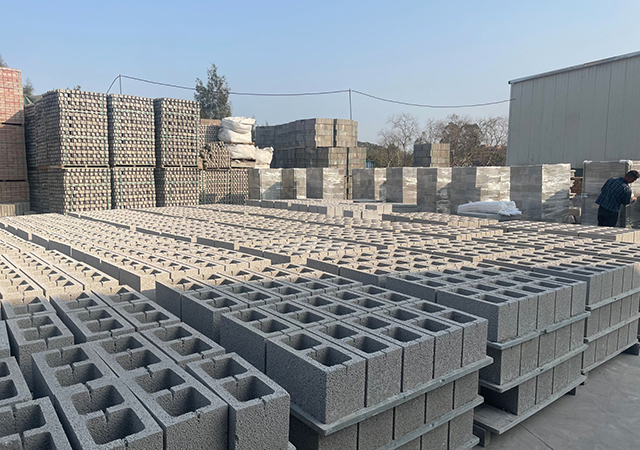
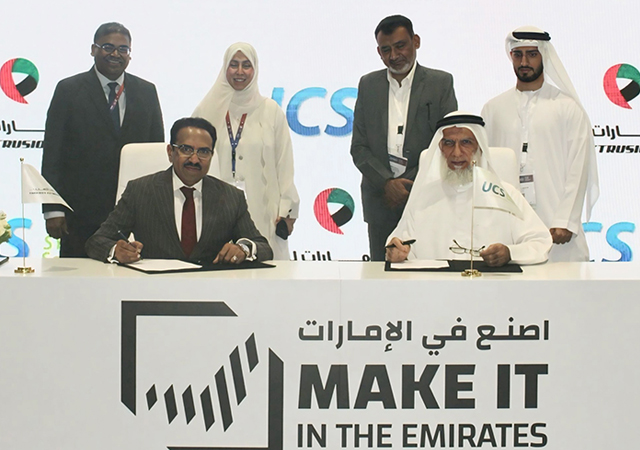
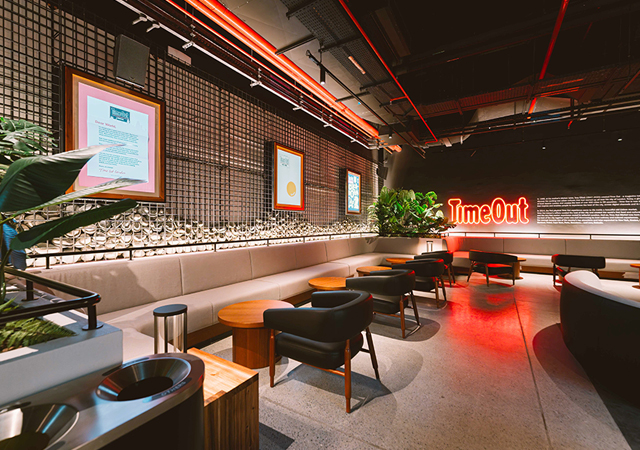
.jpg)
.jpg)
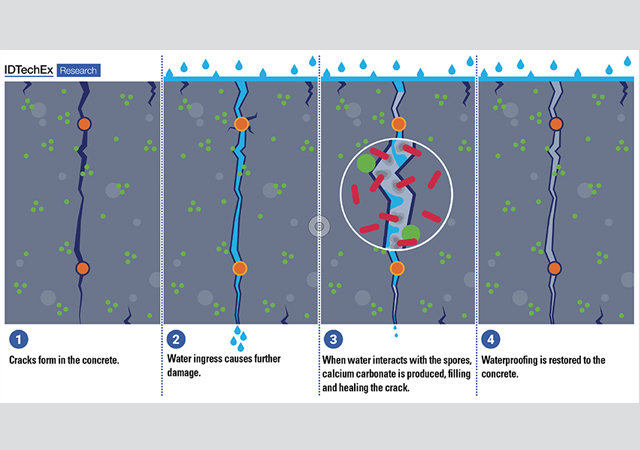
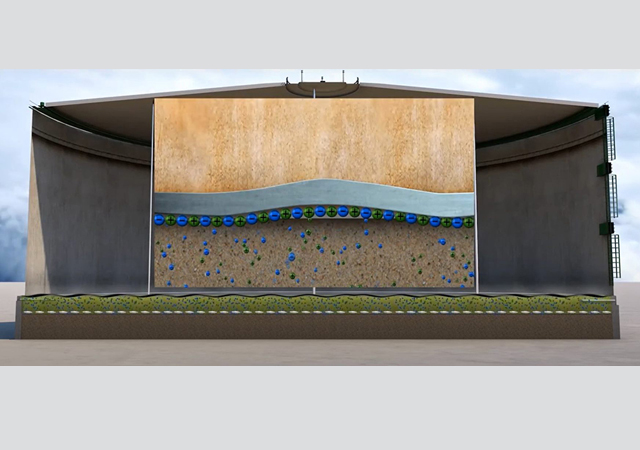
.jpg)
.jpg)
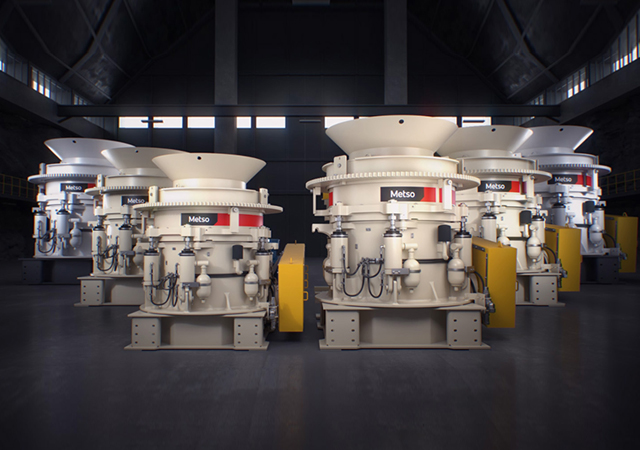
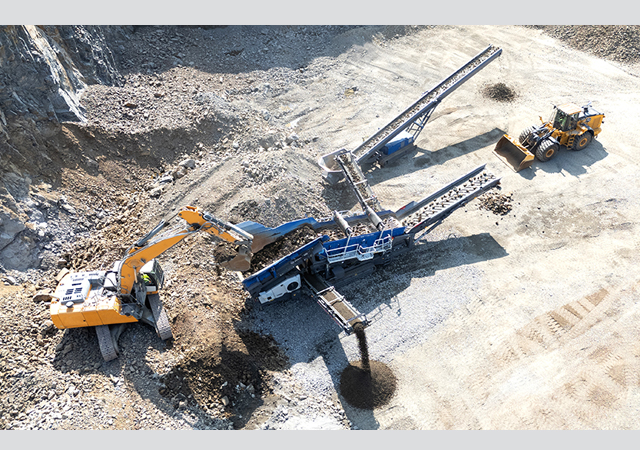
.jpg)
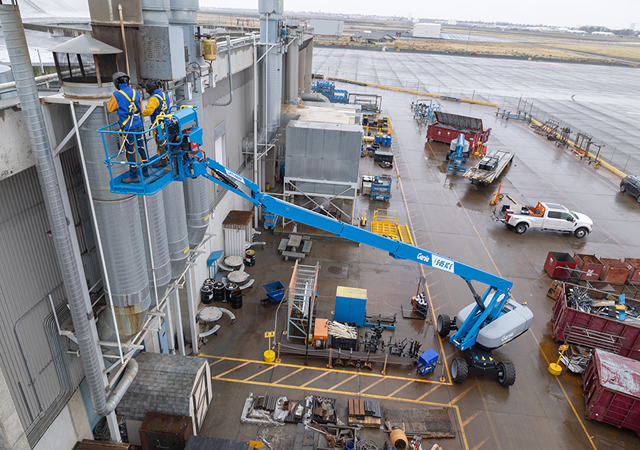
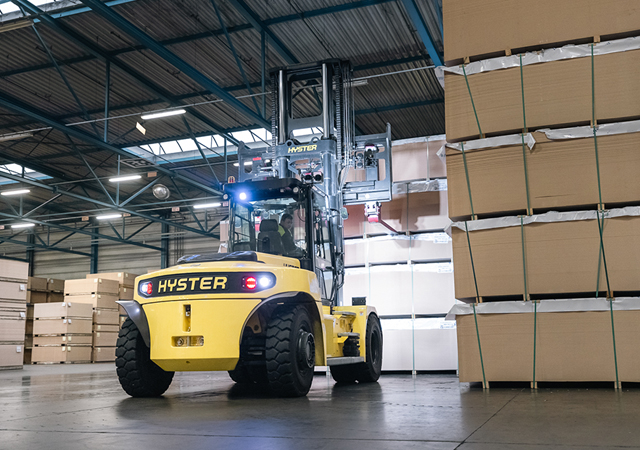
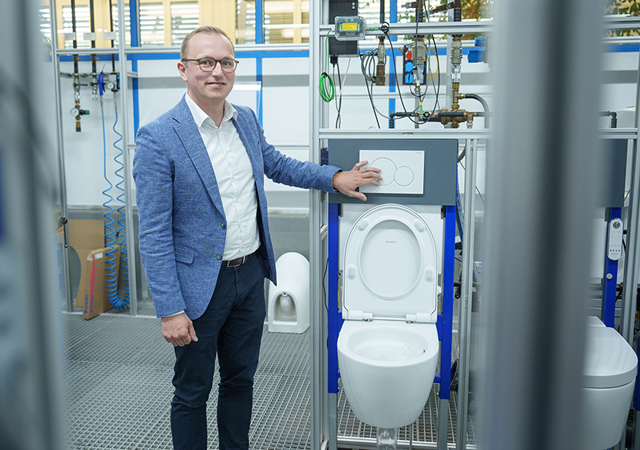
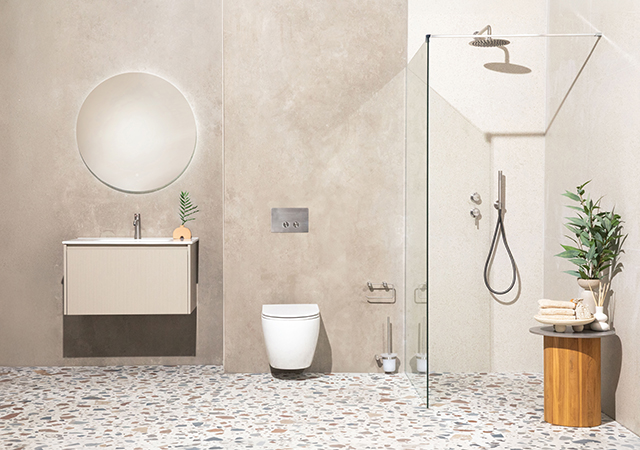
 Doka.jpg)
