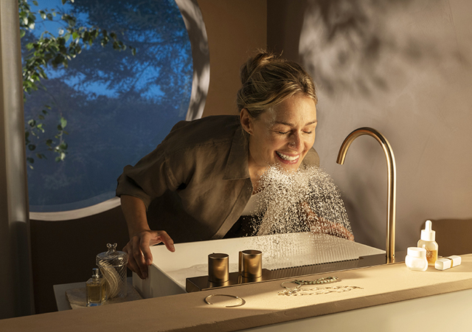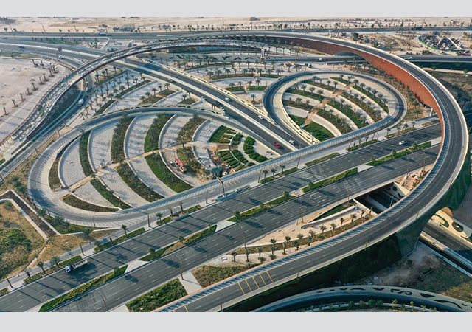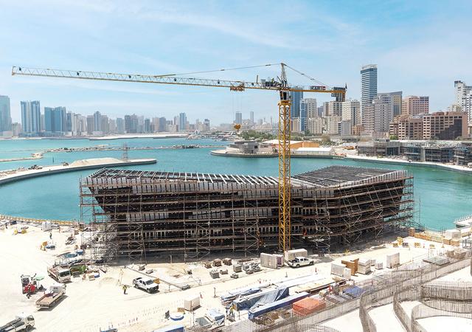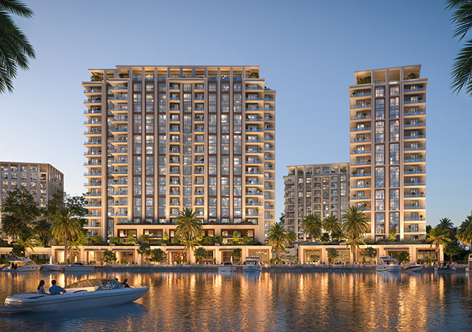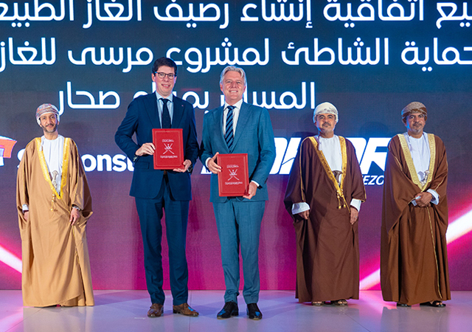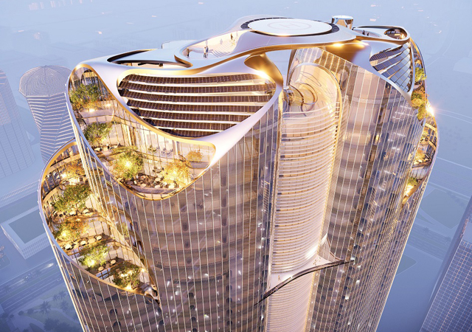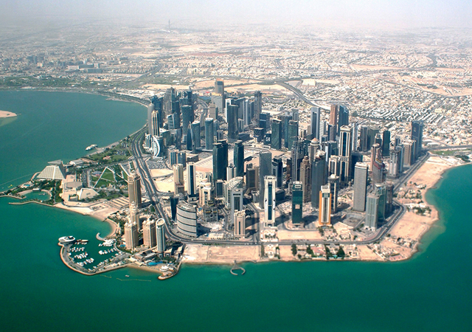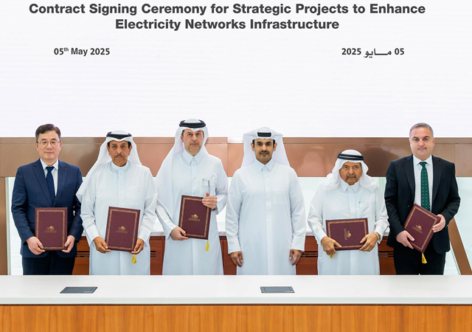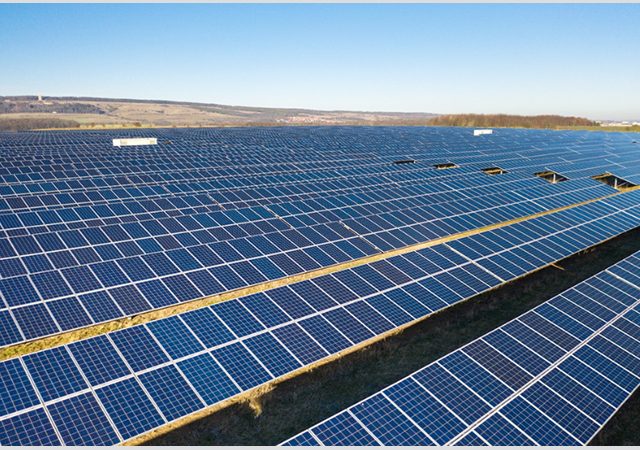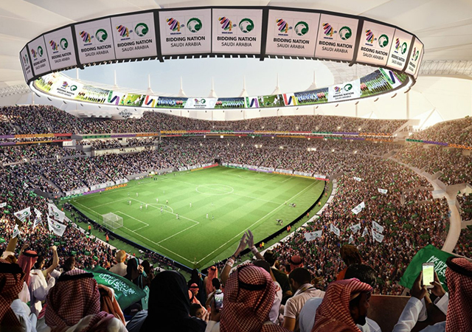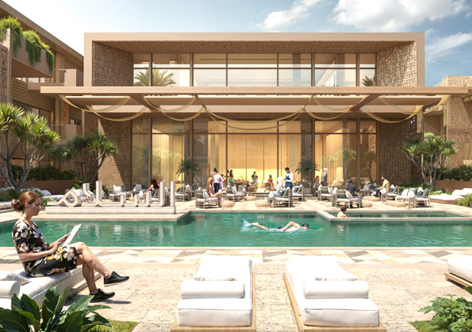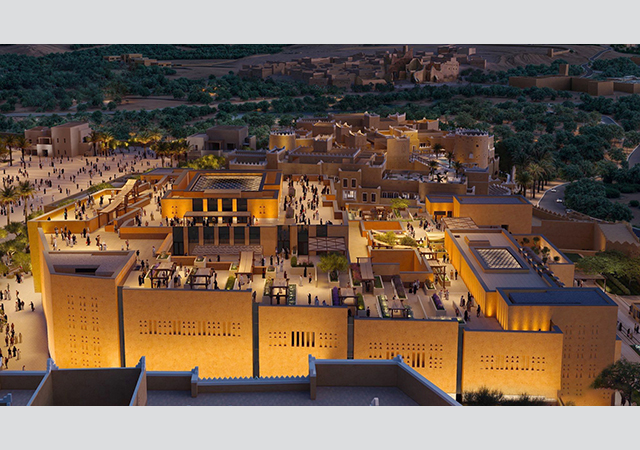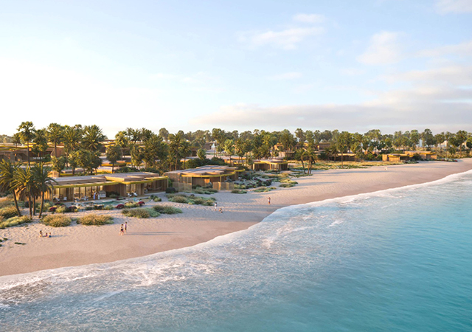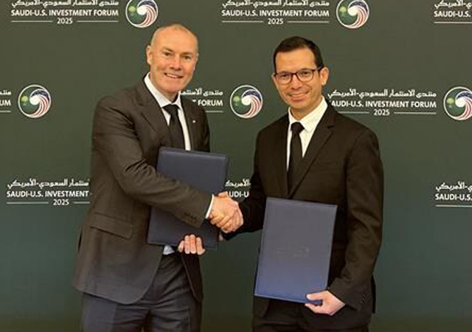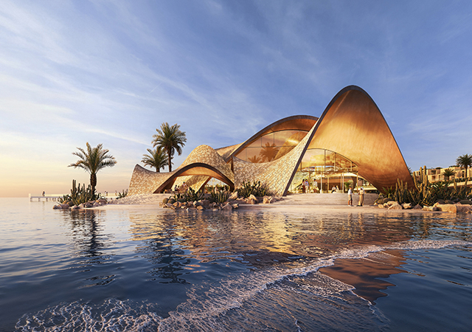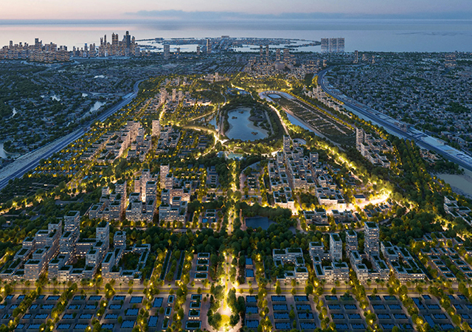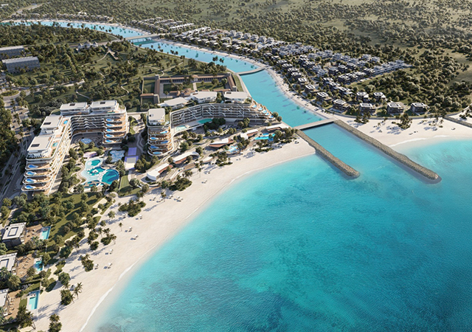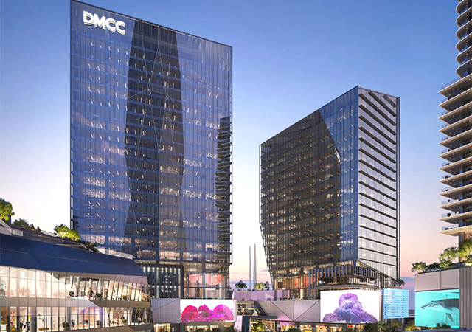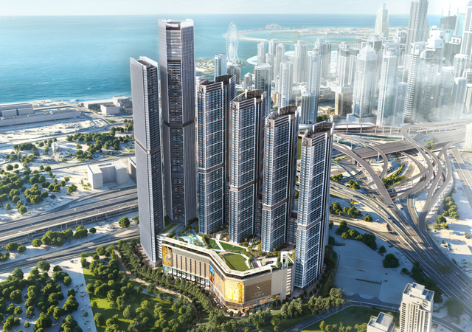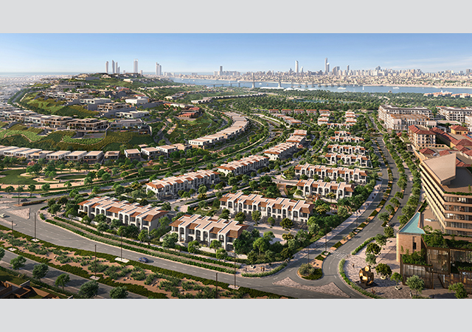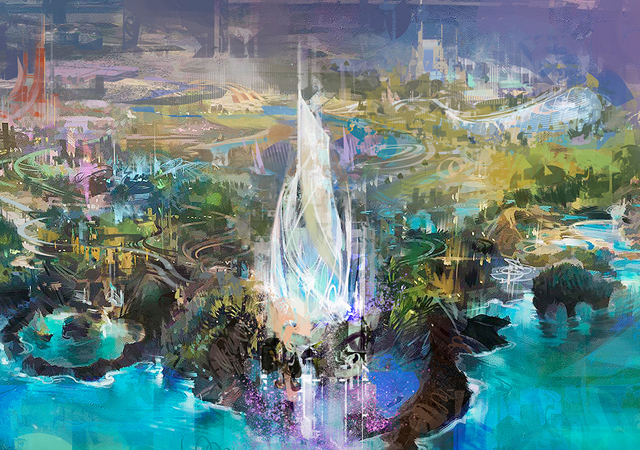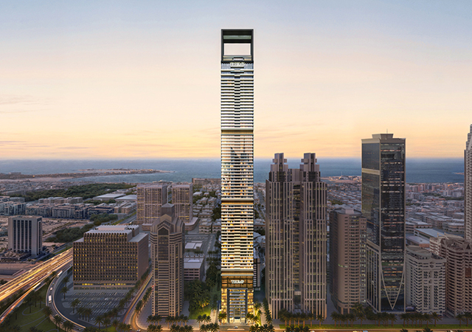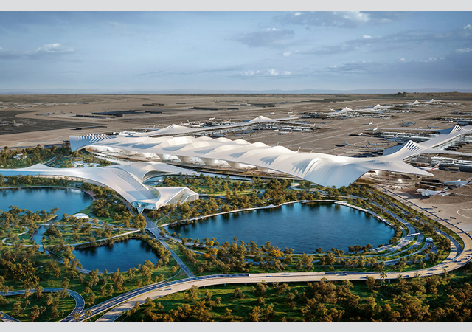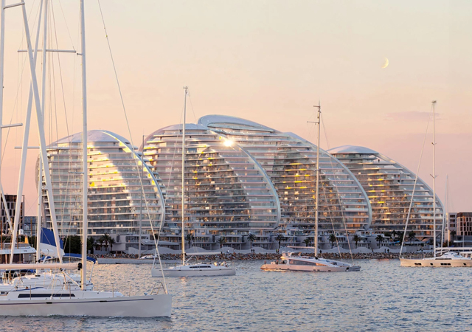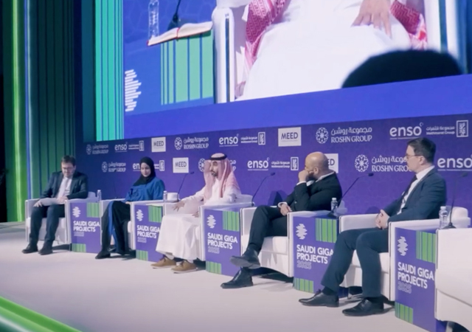
 Msheireb Downtown Doha, Phase 1A ... works almost half-way complete.
Msheireb Downtown Doha, Phase 1A ... works almost half-way complete.
WORK on creating what is expected to be the world’s first sustainable downtown regeneration in a modern metropolis is well in progress in Qatar and will gather pace following the green light given to its next stage of development.
Remarkable progress has been made on the QR20-billion ($5.5 billion) Msheireb Downtown Doha over the past year with the superstructure works on the first stage of Phase One (Phase 1A) almost half-way complete. Construction is now under way on a number of components including the National Archive, Amiri Guard, Heritage Quarter, Cultural Forum, and the Diwan Annex buildings.
And over the course of this year, the construction sector can expect Msheireb Properties, its developer, to release a number of contracts for the main buildings on the other phases of the flagship development.
The 31-hectare Msheireb project site is immediately adjacent to the Amiri Diwan, Qatar’s seat of government and ruler’s palace. The site is also adjacent to the redeveloped Souk Waqif, a successful mixed-use scheme based on a traditional Qatari suq and the historical Al Koot Fort.
 |
Al Mohannadi. |
The mixed-use Msheireb aims to regenerate and revive the old commercial heart of Doha through a new architectural language that is based on community living.
On completion, Msheireb Downtown Doha is expected to have the highest concentration of Leed (Leadership in Energy and Environmental Design)-certified buildings in the world and will be recognised as a sustainability community.
Msheireb – the historical name of the downtown area of Doha, which means a place to drink water in Arabic – will be developed over five phases offering commercial and residential properties, retail, cultural and entertainment areas. The project aims to create a pedestrian neighbourhood, minimising congestion and encouraging a community feel distinct to Qatari contemporary culture.
In doing so, it will create some 280,000 sq m of commercial and governmental office space and 94,000 sq m of retail area, in addition to 117,000 sq m of hotels and 222,000 sq m of residence space. It will also encompass 47,000 sq m of community and cultural areas, schools, mosques, museums, and more than 120,000 sq m of parks and open spaces.
One of eight districts within Msheireb Downtown will be the Retail Precinct, the core of the project’s retail offering, which will feature an enclosed retail galleria. The project’s retail masterplan covers an area of around 90,000 sq m and includes a department store, several international retail brands, a cinema, supermarket, family entertainment centre, and numerous restaurants.
Sikkat Al Wadi, a pedestrian shopping area running through the development from Souk Waqif to Kahraba Street, will form the heart of the Lifestyle and Leisure Precinct, with restaurants and fashion and accessories boutiques, while the Luxury Court Precinct will cater to high-end shoppers.
 |
Aerial and street perspectives of the Msheireb Downtown. |
Construction on the development commenced in 2010 and its phased completion is scheduled for 2012 through 2016. Once complete, it will have approximately 900 residential units, 11,000 parking spaces and more than 100 buildings with heights ranging from three to 30 storeys. The entire development is targeting Leed Gold minimum with several buildings targeting Leed Platinum.
Phase One
Phase One, referred to as the Diwan Amiri Quarter, is further divided into sub-phases 1A, 1B and 1C. Subsequent sub-phases and phases include a five-star Mandarin Oriental hotel, a Park Hyatt hotel and at least two other hotels, premier commercial office space, a multitude of residential types and a wide variety of retail shops and restaurants.
The Mandarin Oriental – the country’s first – will comprise 158 rooms and 91 service apartments as well as an all-encompassing spa and a variety of restaurants.
The Park Hyatt will feature 181 rooms and suites, 1,750 sq m of recreation and leisure facilities, including a spa and gym, 1,660 sq m of food and beverages outlets including two main restaurants and a terrace lounge and more than 2,000 sq m of ballroom and meeting spaces equipped with advanced audio, visual and communications technologies.
 |
Phase 1A, currently under construction, consists of the Diwan Amiri Quarter – comprising the Diwan Annex, Amiri Guard and National Archive – heritage buildings, and amenity and infrastructure including a district cooling plant, substations and service corridors.
The Diwan Annex is the administrative headquarters of the Amiri Diwan while the Amiri Guard will accommodate the guards. “The outward-looking form of the Amiri Diwan surrounded by ‘liwan’ balconies is based on the traditional ‘diwania’ or small palace while the Amiri Guard reflects both the courtyard house and the fort, with its fenestration set within thick masonry walls echoing the ‘malqaf’ or breathing wall of traditional Qatari houses,” says a spokesman for the developer.
The National Archive , the storehouse of the nation’s heritage, is based on the form of the traditional fortified tower, and is destined to become a prominent landmark looking towards Doha Bay.
Phase 1A also will restore four heritage houses – Bin Julmood House, Company House, Mohamed Bin Jassim House and Al Radwani House – and turn them into museums.
The designs for all major components of Phase 1A are complete while significant progress has been made on the construction works. Enabling works, awarded to Bauer International Qatar in June 2009, have been completed, allowing CAT International to commence infrastructure works in March 2010 and the Hyundai/HBK consortium to launch work on the superstructure of the buildings. To date, some 77 per cent of the infrastructure work is complete, while Hyundai/HBK’s work is 42 per cent complete. In addition, work is also under way on the district cooling plant, which was awarded to Drake and Scull International under a design-and-build contract.
Since construction work was initiated on January 13 2010 by HH Sheikh Hamad bin Khalifa Al Thani, the emir of Qatar, and HH Sheikha Mozah bint Nasser Al Missned, the project has already seen the excavation of 1,377,821 cu m of earthworks, installation of 2,100 shoring piles, 669 working piles, and 29,023 sq m of façade stone, and pouring of 248,374 cu m of concrete.
Simultaneously, work has been launched on Phases 1B and 1C, which comprise offices, Qatari townhouses, apartments, amenities, hotels, civil buildings, schools, cultural centre and mosques. Designs for the core and shell for both phases are complete, while design work is in progress for the hotel interior décor and the food and beverage outlets.
Enabling works and piling work on both these stages were awarded to Bauer and Swissboring in March and November 2010, respectively, and both works are now about 93 per cent complete. To date, 1,553,201 cu m of earth has been excavated, 1,619 piles have been installed and 40,500 cu m of concrete has been poured on these stages.
Substructure and superstructure works on Phase 1B have also commenced following the appointment of Carillion (Qatar) and Qatar Building Company as the main building contractor, under a QR2.37 billion ($651 million) contract awarded last December.
Phase 1B comprises 15 buildings, including the Mandarin Oriental, two office buildings with 52 retail units and 12 residential buildings providing a total of 180 apartments. The centrepiece of Phase 1B is the Al Barahat Square, a new civic space in Doha.
Msheireb Properties CEO Issa Al Mohannadi says that with the award of this contract, the ambitious plans for the capital’s regeneration “move closer to being fully realised” in line with “Qatar’s National Vision 2030 for a sustainable country”.
The developer now expects to appoint the contractor for Phase 1C in May.
 |
The Barahat in Phase 1B. |
Phase Two
The main building works for Phase Two is scheduled to be awarded in May. This phase mainly comprises retail space, offices, apartments, amenities, cinemas, departmental store and hotels. Designs works, which include brief validation, concept, and schematic and design development, are complete. The working drawings/tender documents were submitted in December 2011.
The enabling works, awarded to Ammico Contracting Company in June 2010, are about 60 per cent complete.
Phase Three
This phase entails the construction of retail outlets, offices, apartments, amenities, an urban spa, a day-care centre and hotels. Design works including brief validation, concept, and schematic and design development stages are complete while subsequent design phases are in progress. In addition, demolition work has been completed with enabling works, also being undertaken by Ammico, about 20 per cent complete. The package for sub- and superstructure works for the main buildings is scheduled to be awarded by the third quarter of this year.
Phase Four
This phase mainly comprises retail, offices, apartments, amenities, post office, medical clinic and hotels. Work on demolition to make way for the new buildings is almost complete.
Sustainability
Sustainability is central to Msheireb Downtown. “The entire project features sustainable design that consumes fewer resources, generates less waste, costs less to operate, and achieves a reduced carbon footprint,” the spokesman says.
“Msheireb Properties has partnered with industry leaders and experts in order to align the architectural lessons of the past with the latest in eco-friendly technologies – to realise an architectural language that is relevant, enriching and truly Qatari,” he concludes.
Time Qatar, a joint venture between Turner International Middle East and Msheireb Properties, is the project and construction manager.
Other key consultants include a collaborative team of Arup, Aecom (Edaw) and Allies and Morrison as master development consultant; Arup as site-wide infrastructure consultant; Allies and Morrison as site-wide architectural language adviser; Burton Studio as site-wide landscape architect; and Interface Engineering and Green Building Services as site-wide Leed consultant.


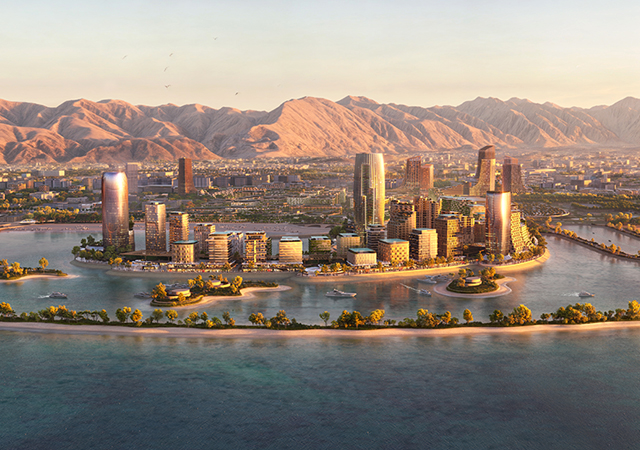
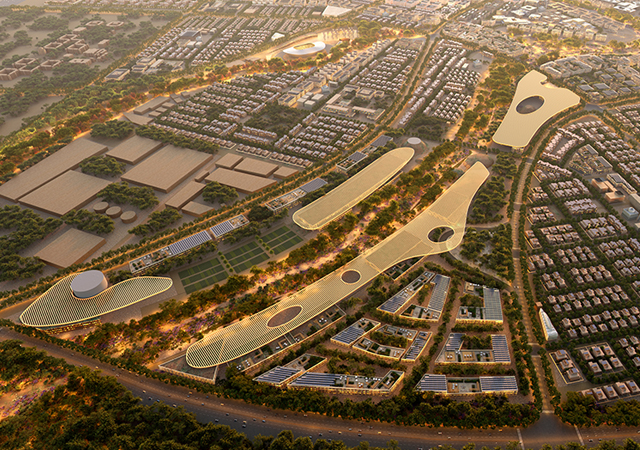
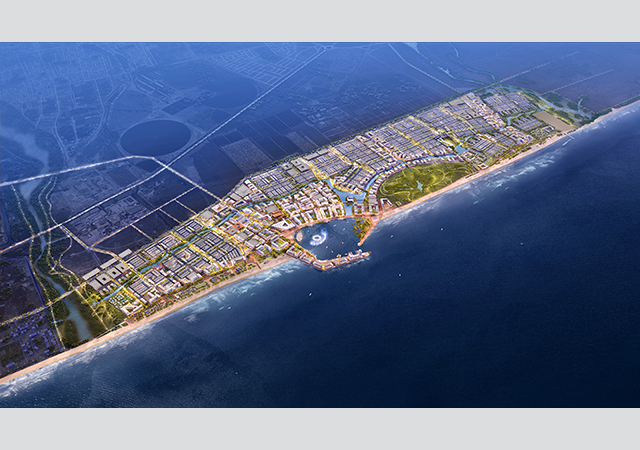
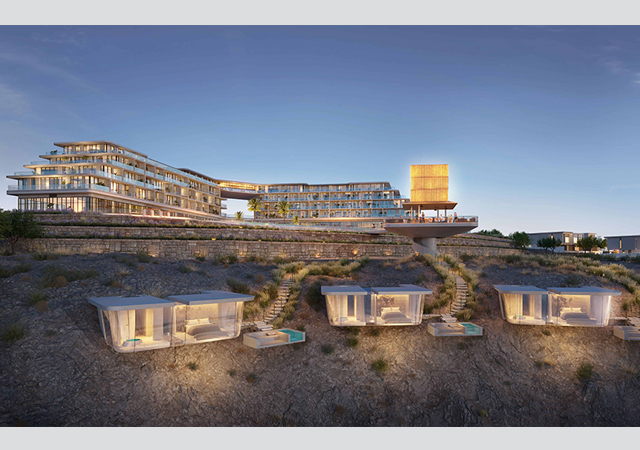
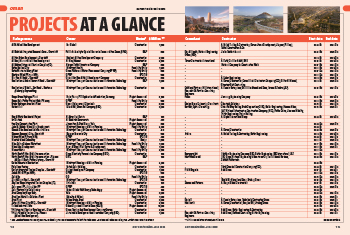
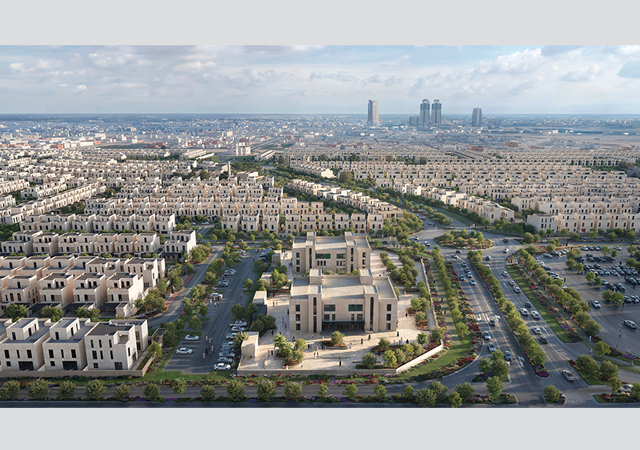
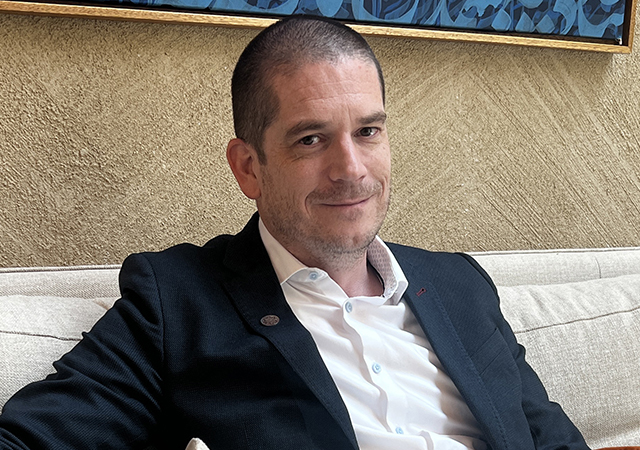

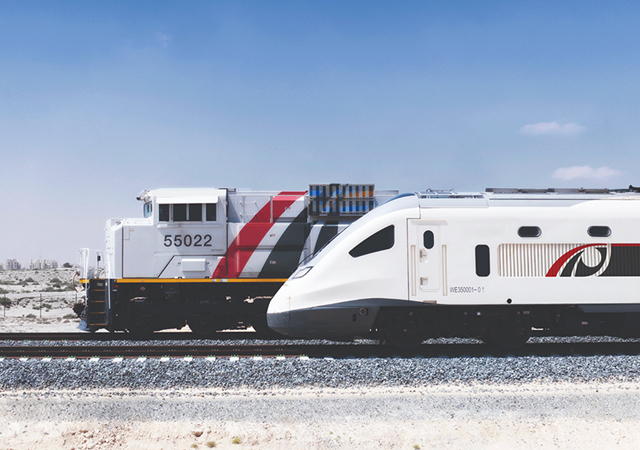
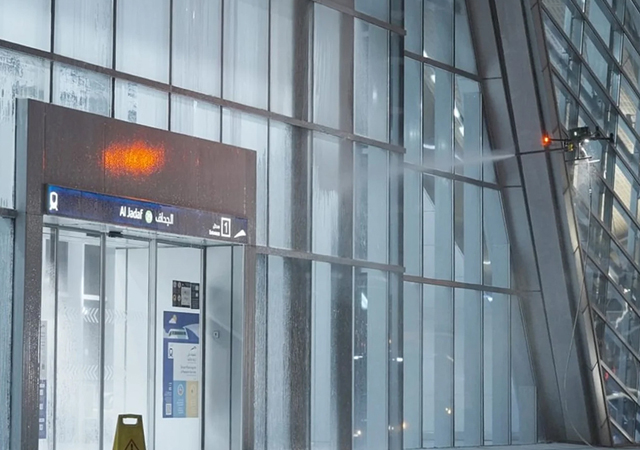
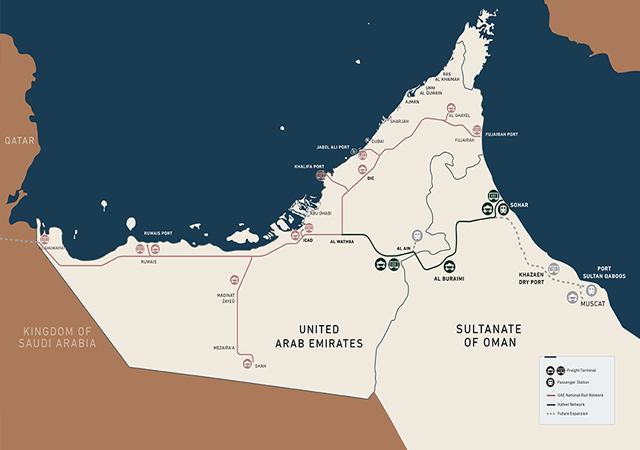
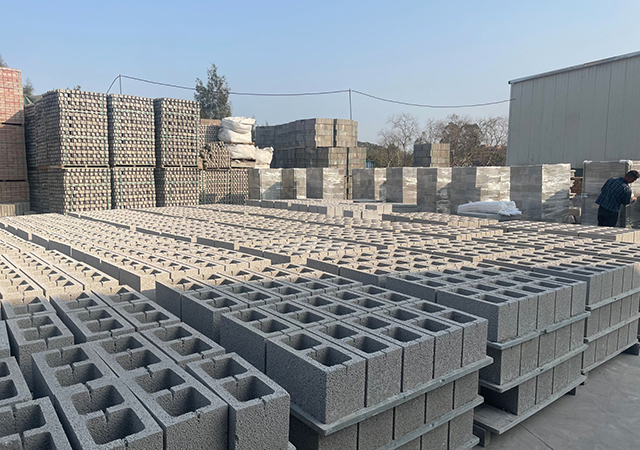
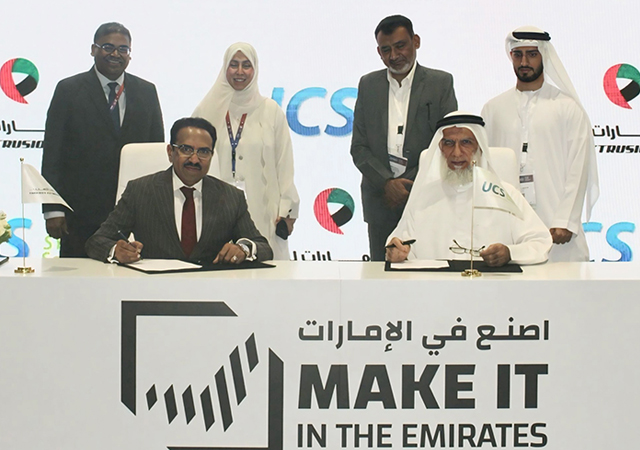
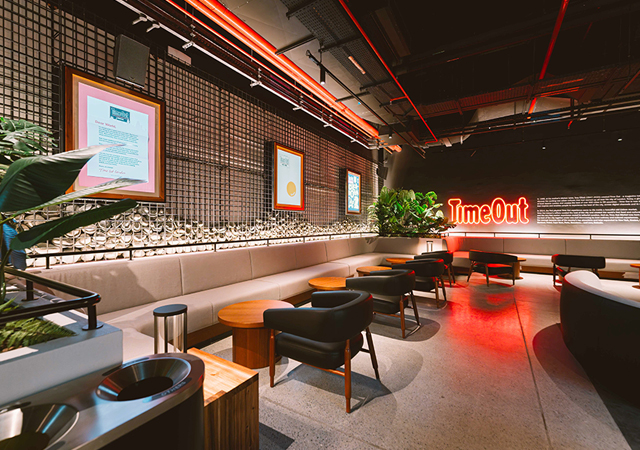
.jpg)
.jpg)
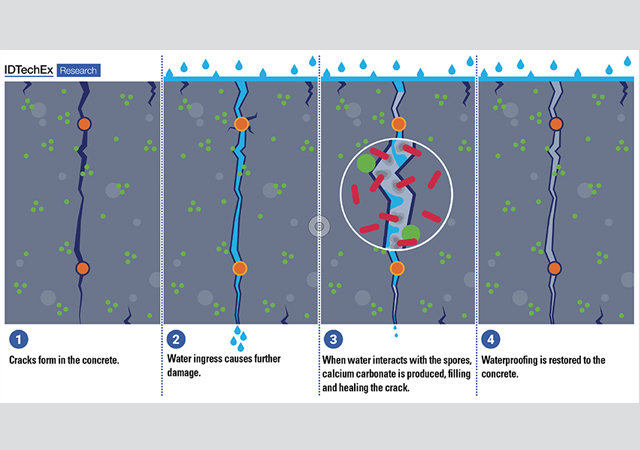
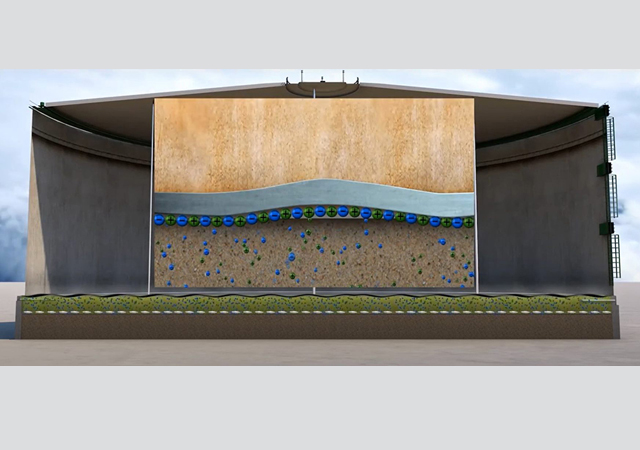
.jpg)
.jpg)
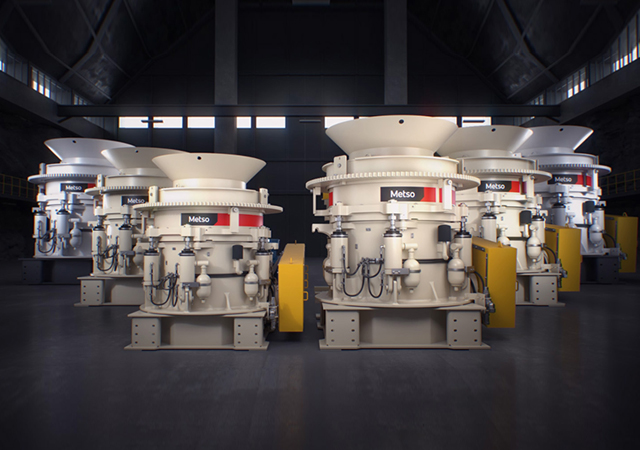
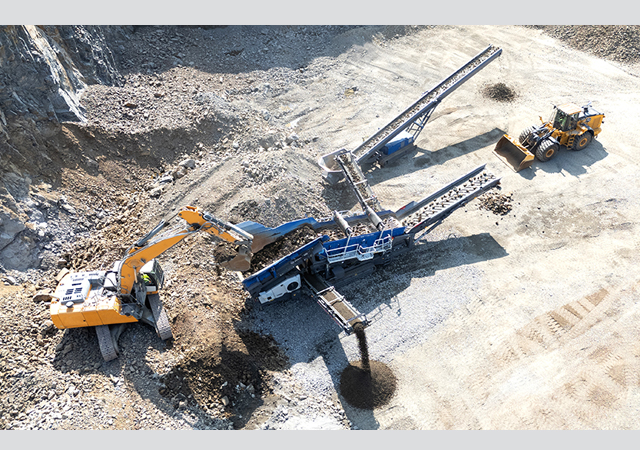
.jpg)
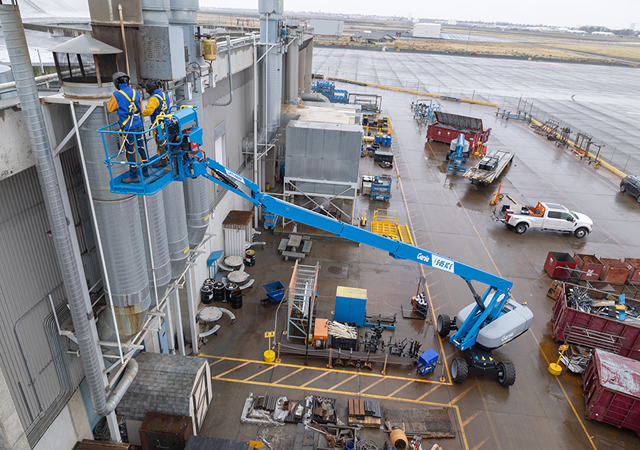
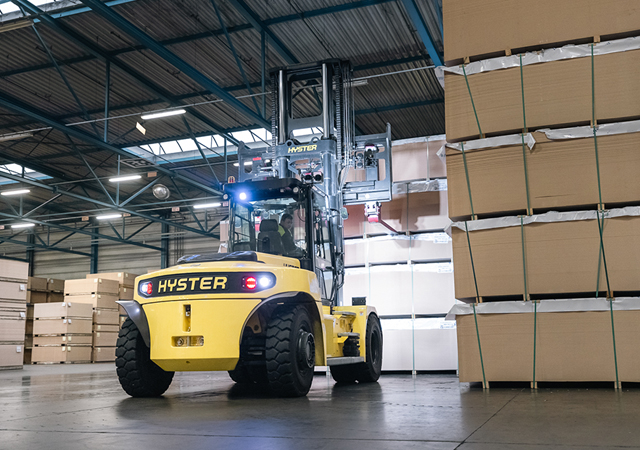
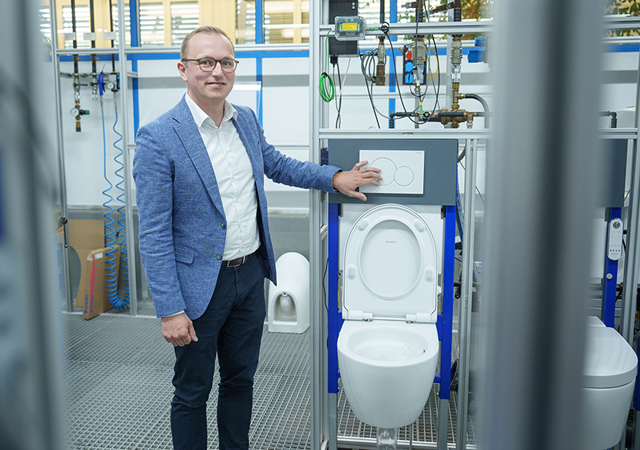
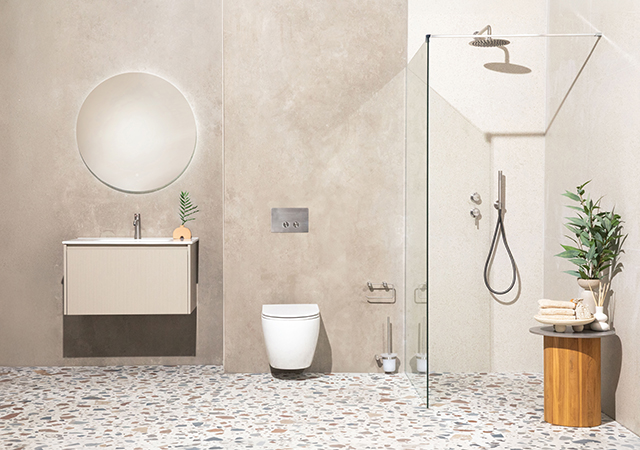
 Doka.jpg)
