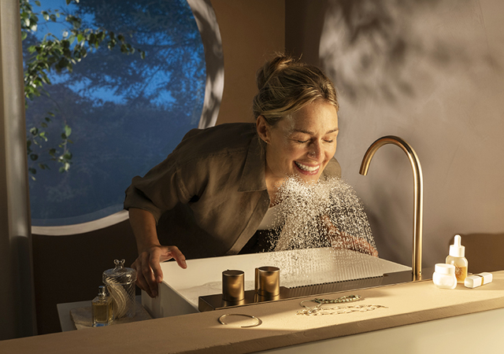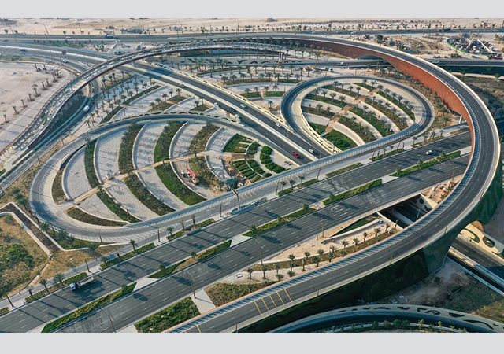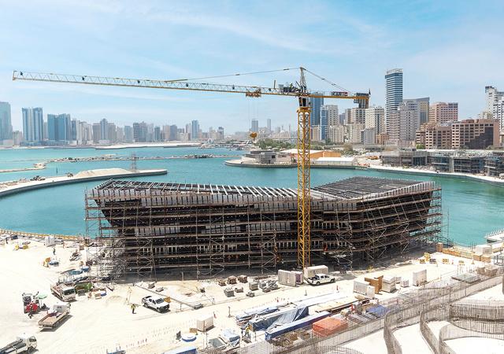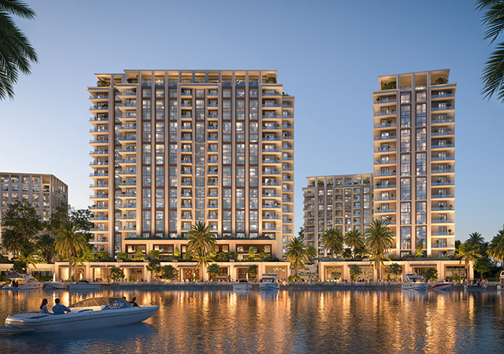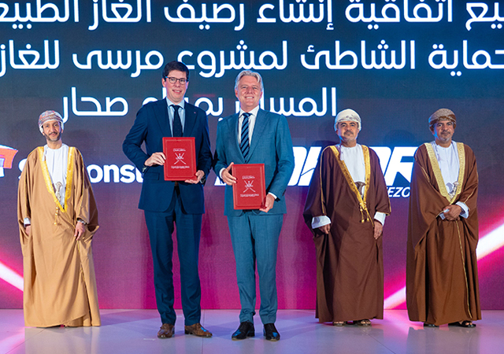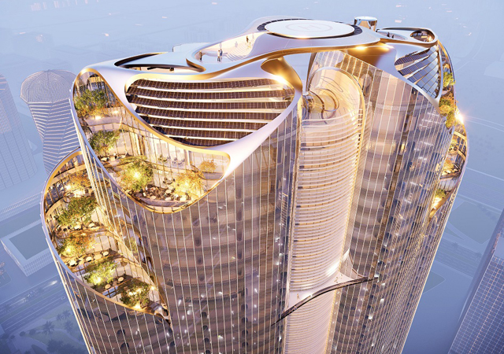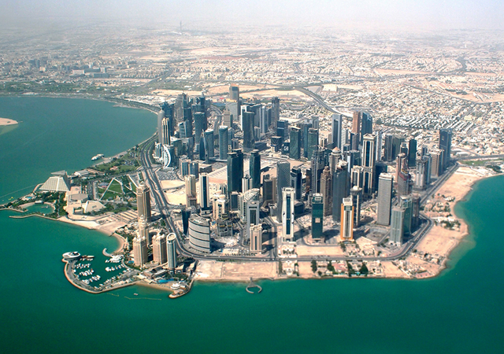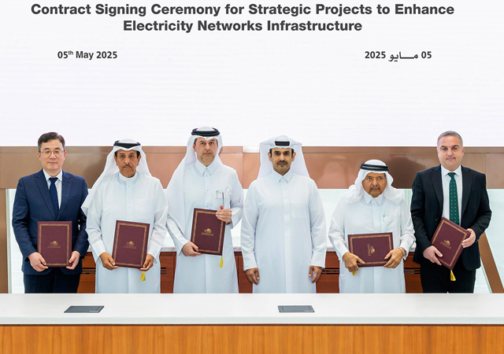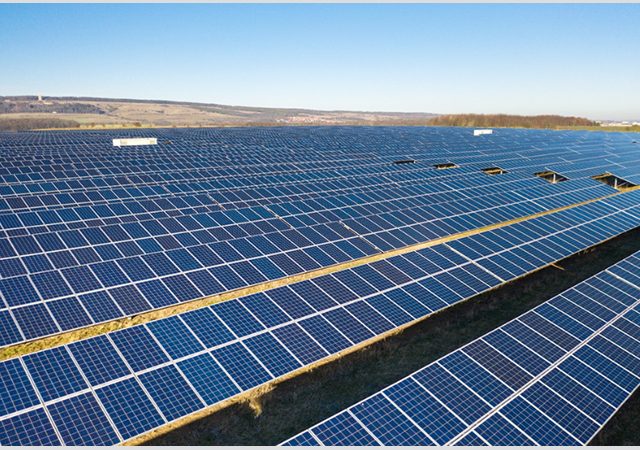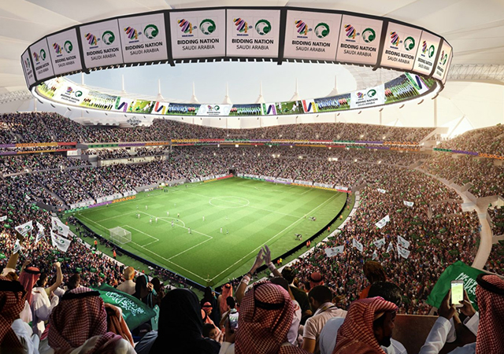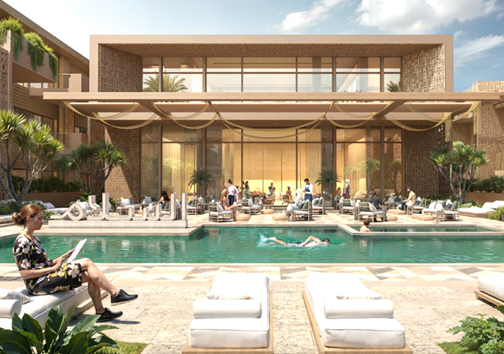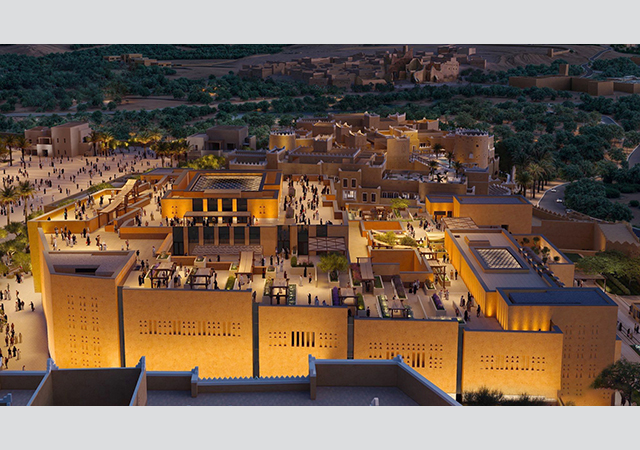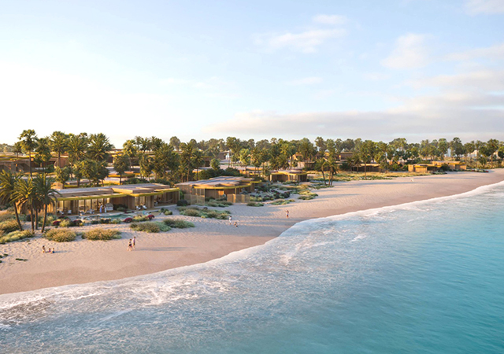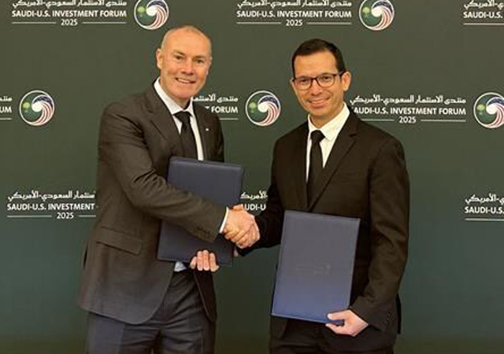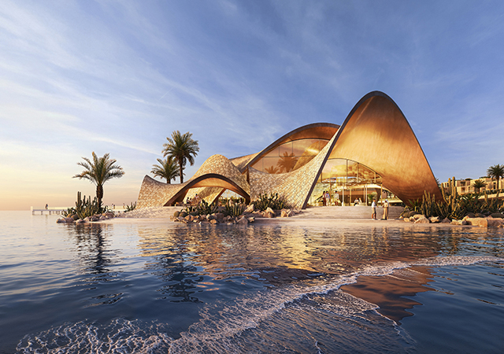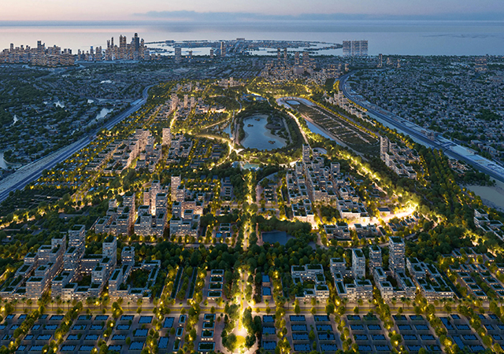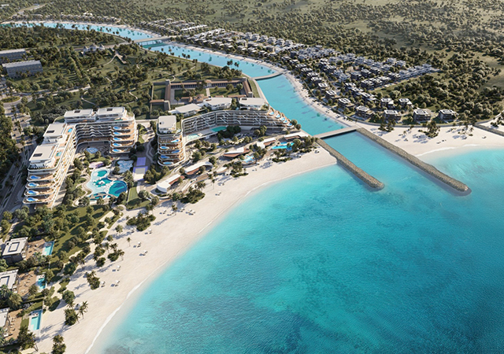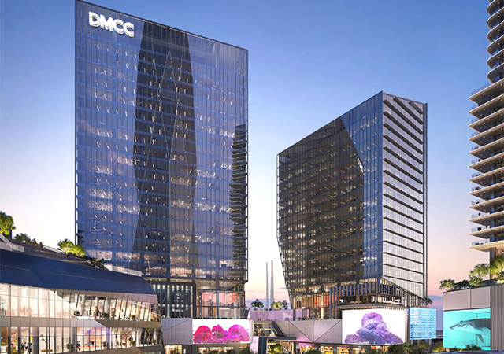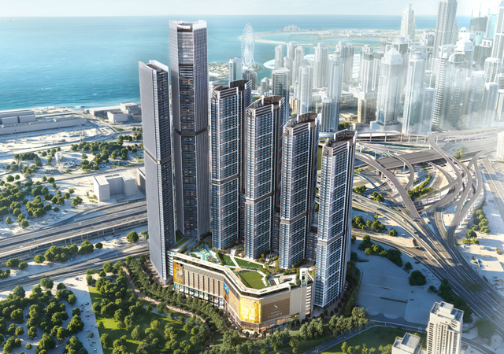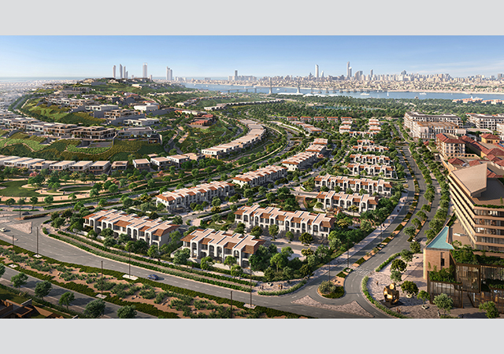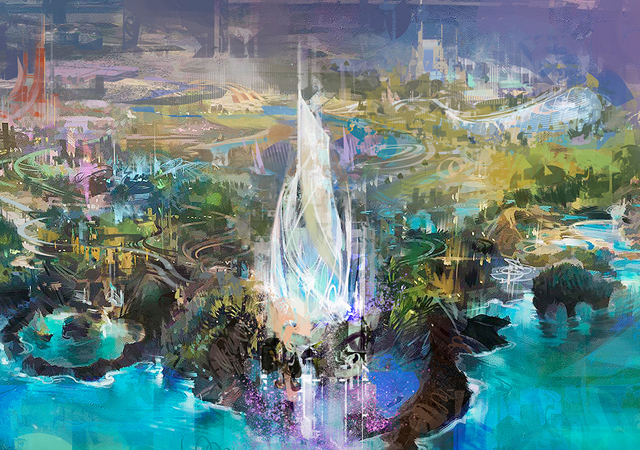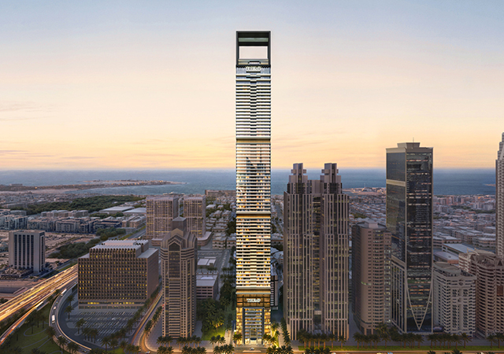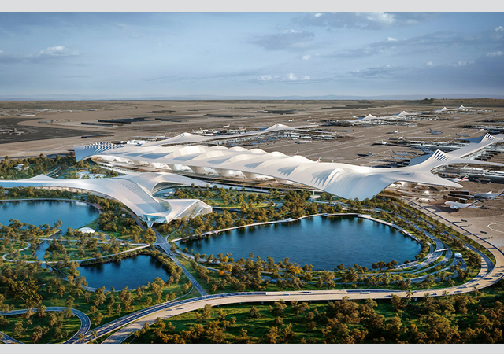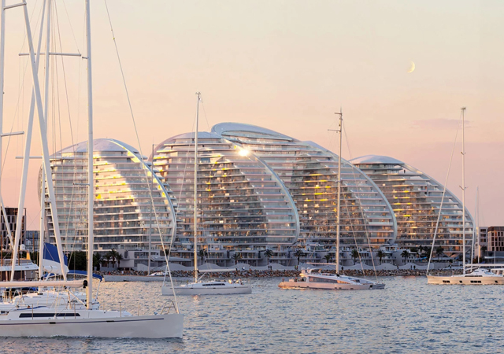
 The Amiri terminal building ... stately structure.
The Amiri terminal building ... stately structure.
AL HAMRA tower, the stunning 77-storey office skyscraper will soon reach its full height with work currently under way on the 74th level of the building. On completion by the end of next year, the tower is expected to be the tallest sculpted skyscraper in the world, standing at a height of 412 m.
The prestigious tower is expected to be topped out by the end of next April, Hani Abu Haider, project director at Ahmadiah Contracting and Trading Company, the main contractor, tells Gulf Construction.
Offering the largest office area in Kuwait City – at approximately 2,400 sq m of built-up area of which 1,800 sq m is leasable area – it boasts a one-of-a-kind luxurious column-free lobby that spreads over an area of 900 sq m and stands 24 m high.
Construction on the tower started in 2006 on a design-and-build basis and is expected to be completed in November 2010.
Al Hamra’s asymmetrical and sculpted design not only reflects state-of-the-art architectural elements, but also serves environmental interests.
Sky lobbies on the 28th and 52nd levels serve as transfer floors and also accommodate a fully-equipped business centre and a spacious employee lounge with a 7-m-high ceiling. Sky floors on the 71st and 72nd levels provide the highest business address in Kuwait and the Sky Lounge on the 74th level at a height of 351 m provides a unique dining experience from the highest point in Kuwait.
Sky corridors connect both wings of the tower floors and offer breathtaking views.
 |
Al Hamra tower ... pushing upwards. |
The building also features two refuge floors on the 27th and 51st levels, which are designed and equipped for any emergency.
Commenting on the project, Abu Haider says: “The first challenge we faced was in the construction of the entrance. The initial designs incorporated columns and it was later decided to have a column-free entrance lobby, which meant we had to move the columns back 8 m and curve them. We have also introduced a composite (steel and concrete) structure with all exposed areas featuring architectural concrete.”
Another major challenge was the flaring walls of the tower, Abu Haider says.
Ahmadiah is now gearing up to tackle the next major challenge which is the construction of the 70-m roof structure, which will be constructed using heavy steel trusses. “Some 1,000 tonnes of steel will go into the fabrication of the roof,” he says, adding that fabrication of the trusses has already commenced.
The tower is serviced by 49 state-of-the-art elevators and features a fibre-optic backbone with scope for future development to ensure Al Hamra remains a smart building. The tower is equipped with the most advanced building automation system and IT telecom networking administrated by a world-leading facility management company, backed by 100-per-cent redundancy of power supply.
Externally, the building overlooks a 6,000-sq-m landscaped plaza while ample parking for 2,000 vehicles can be found within the adjacent 11-storey car-park, which is connected to the tower and the shopping centre through several bridges at a number of levels.
The tower has already won accolades including two MIPIM awards for the best tall building of 2008 and overall winning project of 2008 as well as the 2007 Miami Architectural Bienal bronze unbuilt project award.
United Tower
Ahmadiah is also engaged in the construction of a 60-storey United Tower in Sharq Sief. The contractor started work on the KD47-million ($164 million) mixed-use office and residential tower project in January last year and is expected to complete it by January 2011.
 |
United Tower ... an Ahmadiah project. |
Being developed by United Real Estate Company, the project has been designed and is being supervised by Dar SSH International Engineering Consultants with KEO International Consultants as the project and construction manager. The 259-m tower sits on 192 piles with a diameter of 1,200 mm driven to a depth of 30 m. Offering a total built-up area of 96,186 sq m, it comprises three basement levels with car-parking and services, a ground floor level and 59 upper floors. It includes a five-storey podium containing a retail mall.
Ahmadiah’s scope of work also involves electro-mechanical, architectural and landscape works, installation of a conveying system and an exterior cladding and facade maintenance system.
Amiri Terminal
The completion of the Amiri terminal as part of the Kuwait Airport expansion work in October this year marks another milestone in Ahmadiah’s line-up of successful projects.
The KD58-million ($203 million) two-year design-and-build contract signed with the Kuwaiti Ministry of Public Works encompasses the Amiri Terminal building, a satellite building, an aircraft hangar, a multi-storey car-park, road and bridge construction, landscaping works and other facilities. The ministry enlisted the services of Engineering Partnership, which in association with studio Paul Andreu Architect Paris, was responsible for the architectural engineering aspects of
the project.
The 47.5-m-high Amiri Terminal, which includes a ceremonial plaza inside the structure, has a footprint area of 7,040 sq m.
The building and connecting satellite both reflect the state-of-the-art construction techniques and feature a very high standard of finishing.
Ahmadiah’s scope of work on the project includes the construction of the 47.5-m-high terminal with a footprint area of 7,040 sq m; a 14,242-sq-m car-park building with two basement levels and a ground floor; a 12,455-sq-m apron area; two passenger boarding bridges; an aircraft hangar to accommodate one A-380 and one A-747 aircraft simultaneously; an aircraft hangar annex; a 73-sq-m baggage handling building; a 1,010-sq-m satellite building, a 1,778-sq-m central plant building; three guard houses; a drivers’ rest room; and all related electromechanical works, as well as the supply and installation of two spiral escalators in the satellite building, architectural and landscaping works, and a conveying system.
A total 711 piles with diameters ranging from 600 and 700 mm have been driven to support these buildings.
The project has also involved exterior precast cladding works, construction of a 5,457-sq-m bridge; asphalt works, installation of a waterfall and fountains, and construction of a 1,500-m precast boundary wall.


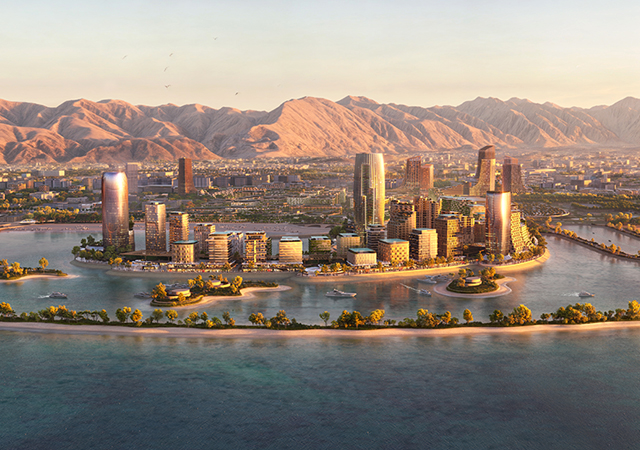
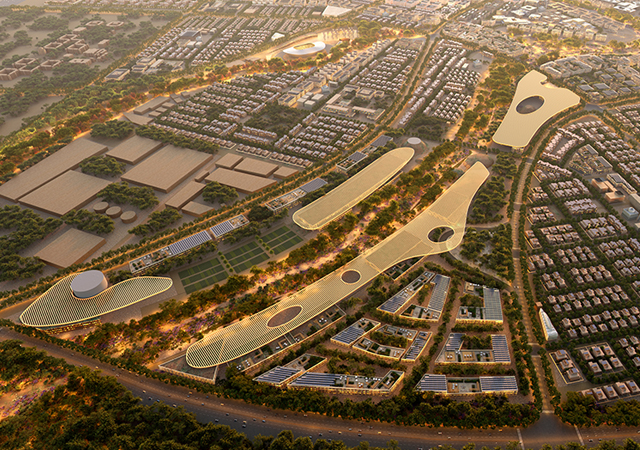
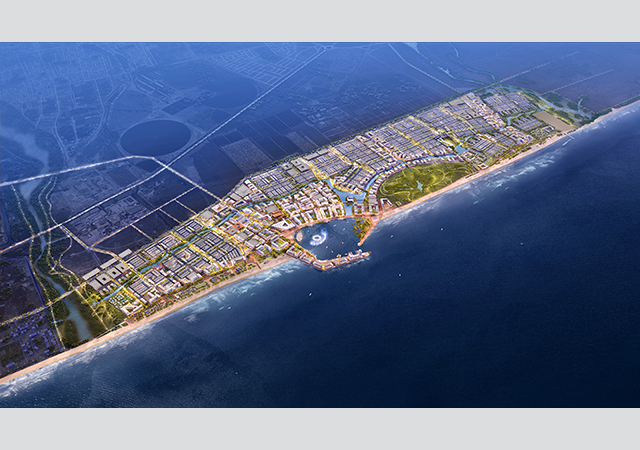
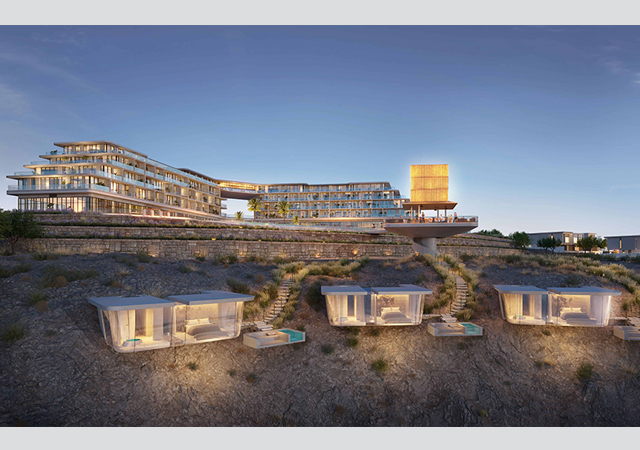
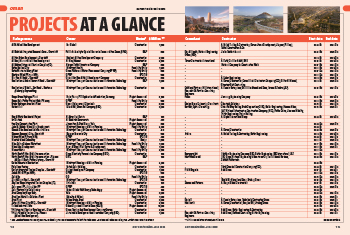
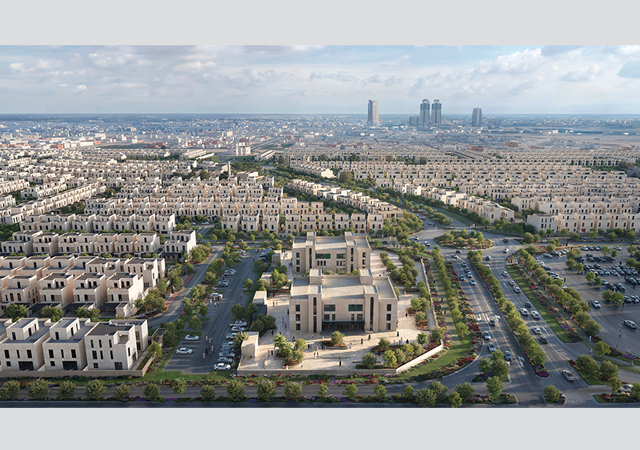
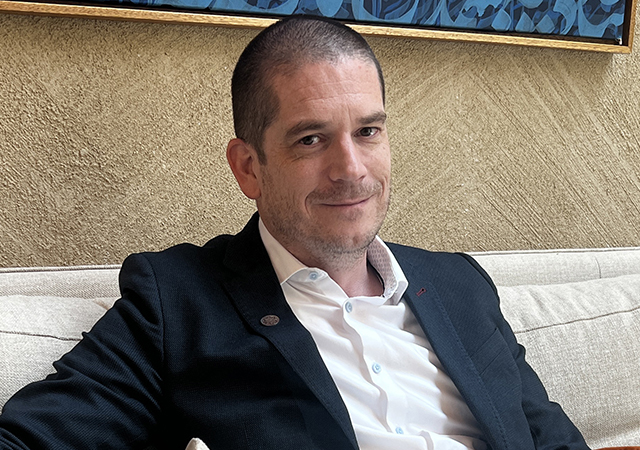

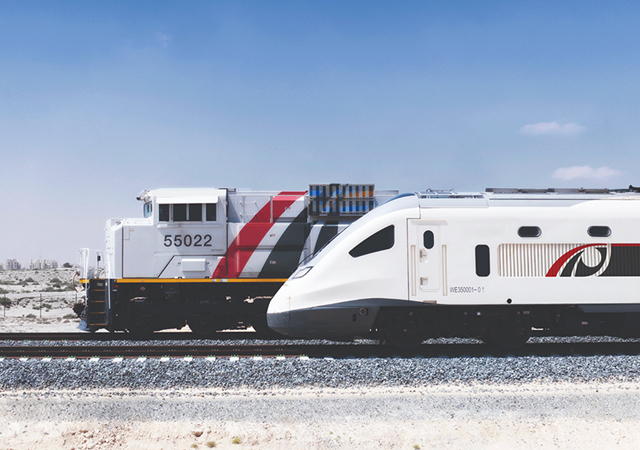
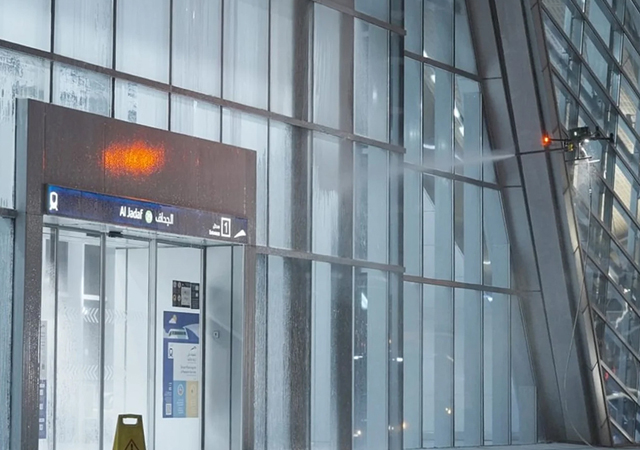
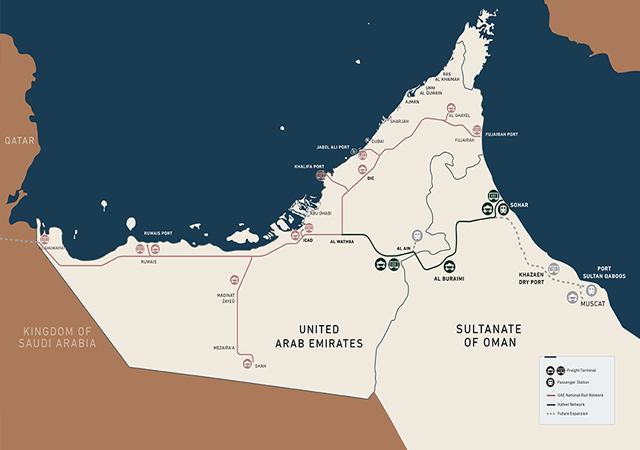
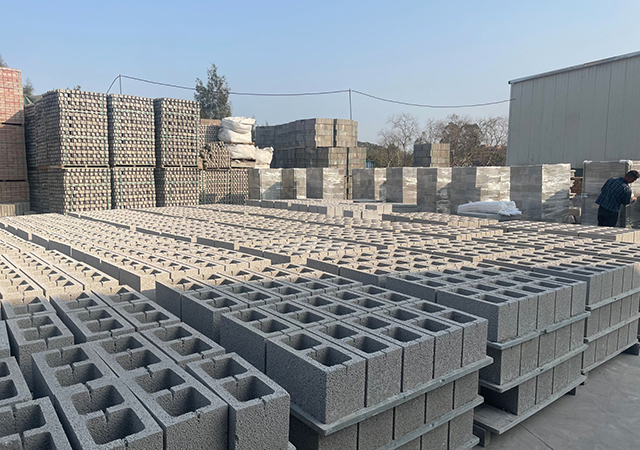
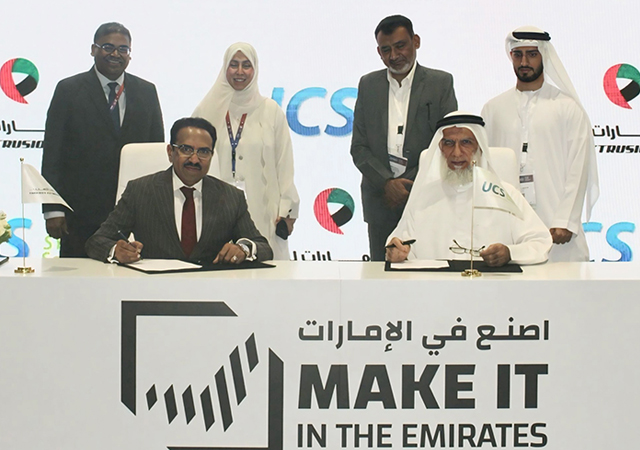
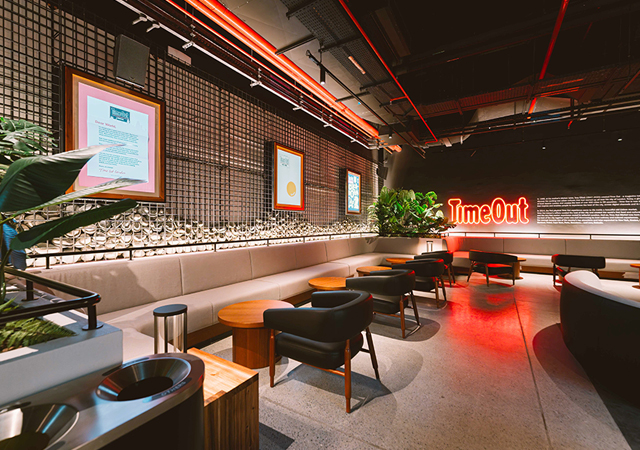
.jpg)
.jpg)
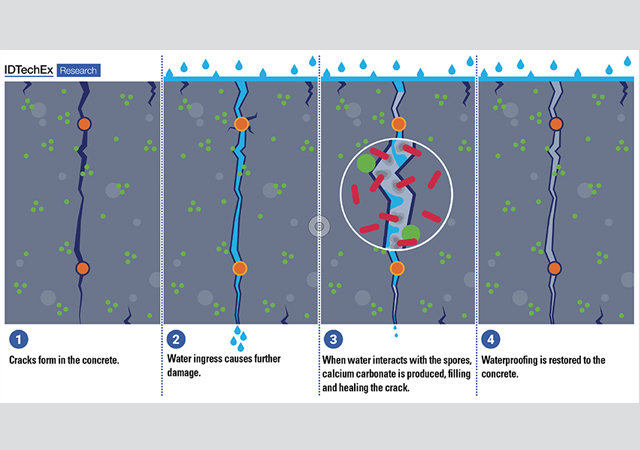
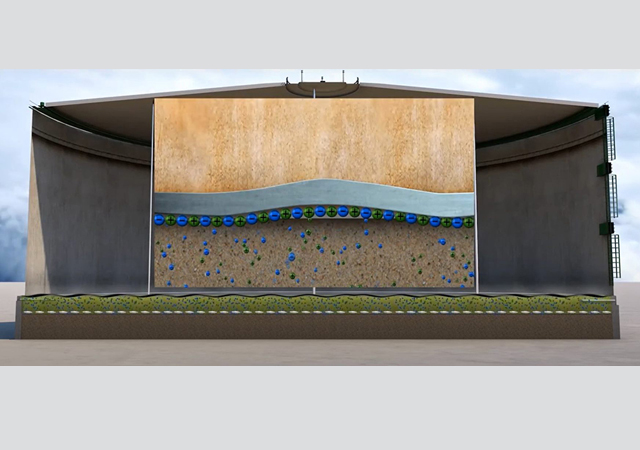
.jpg)
.jpg)
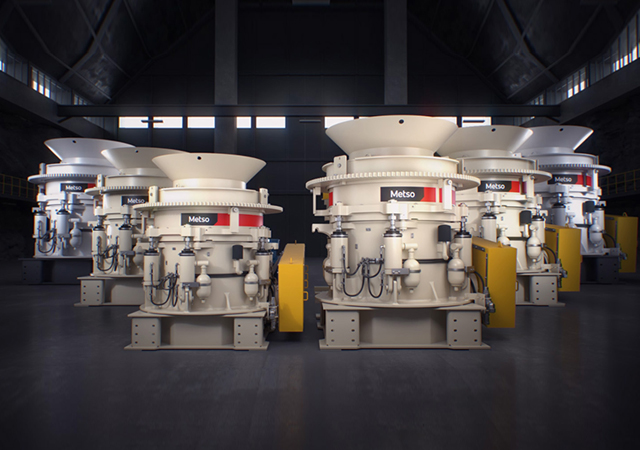
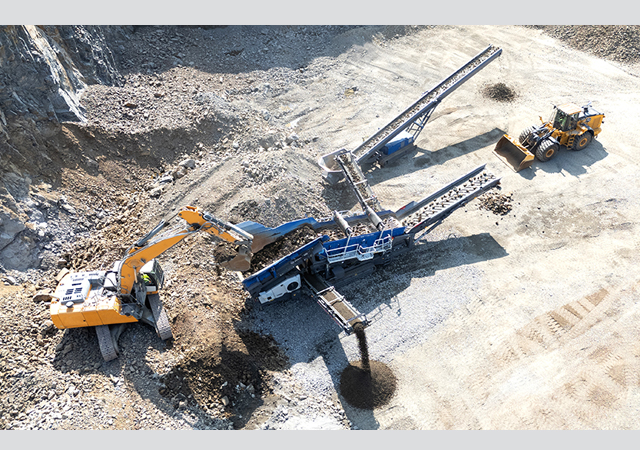
.jpg)
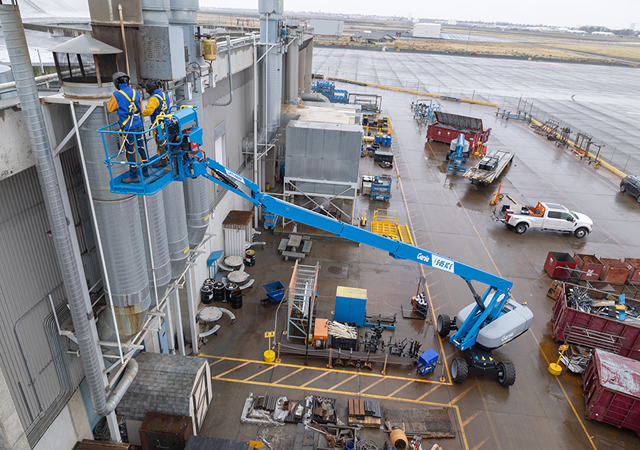
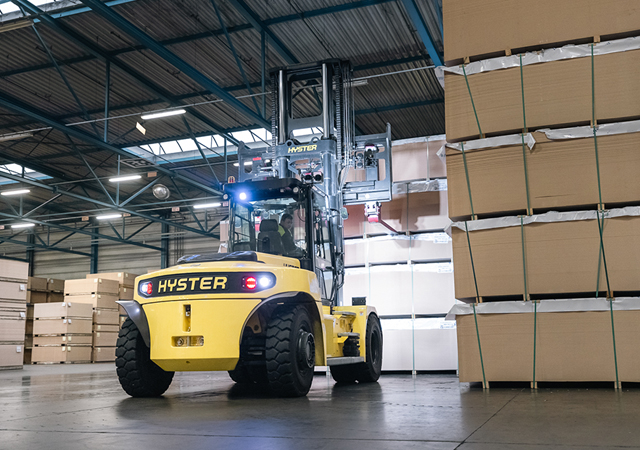
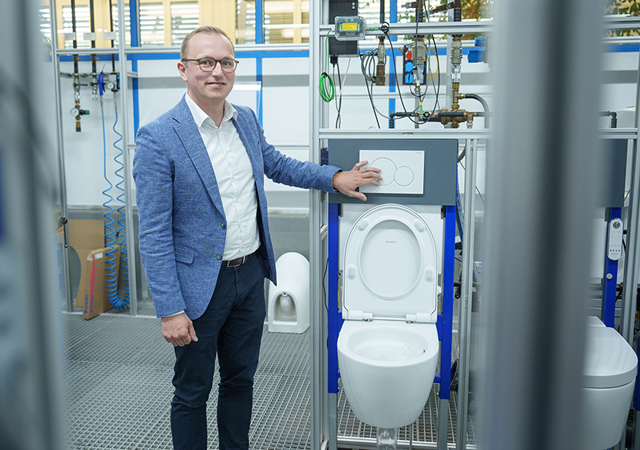
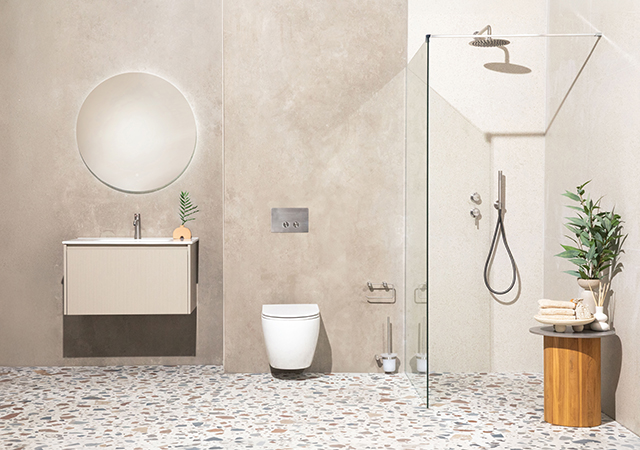
 Doka.jpg)
