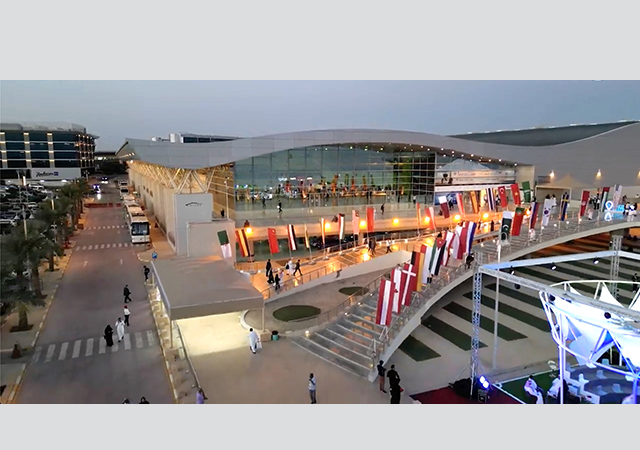
 Piling work on the 722 sq m plot was completed late last month.
Piling work on the 722 sq m plot was completed late last month.
The foundations for a landmark tower that will rise up as a gateway to the old suq in Bahrain's capital Manama are nearly complete.
A total of 239 piles have just been installed, setting the base for the Al Zamil Tower which will be a 'gateway' to the northern end of Bahrain's traditional suq area in central Manama.
The two-tower office complex straddles Al Khalifa Avenue with a gateway 'bridge', above which the two buildings merge. The taller of the two towers faces the busy Government Avenue and will touch a height of 95.5 m with 22 storeys. The second tower, overlooking Al Khalifa Avenue, will have a basement, ground, mezzanine and 10 upper levels.
The BD8 million ($21.2 million) building is being developed by the Saudi-based Al Zamil Group to house some of its offices in Bahrain while the remaining area will be leased out.
Piling work on the 722 sq m plot was completed late last month with retaining, dewatering and excavation works and erection of towers cranes now under way at the site.
A temporary steel bridge has been erected at a height of 5.4 m to ensure the smooth movement of material across the Khalifa Avenue without hampering the traffic flow.
The project suffered a setback when excavations hit a 1.2-m-deep layer of rock, however, every measure is being taken to speed up work and the consultant Gulf House Engineering is confident that the project will be completed on schedule.
Foundation work is expected to be finished by the end of next month (February) and the project is scheduled for completion in March 2004.
Ground engineering specialist Keller Grundbau is assisting the main contractor Chapo with the foundation works. A few subcontractors have already been appointed recently, including Delta Electricals (electrical works), Almoayyed (mechanical work) and Bahrain Precast Concrete Company for the supply of precast concrete elements. Negotiations are ongoing for the supply of aluminium systems, elevators and stone.
Yasser Yacoub, manager of the engineering department of Gulf House Engineering explains that the architectural concept dwells on the new emerging from the old. "To convey this theme, the towers feature granite skirting at the base which blends into natural stone cladding at the lower levels (three to four levels) incorporating elements of Islamic architecture, and then into modern precast and aluminium and curtain-walling featuring high-performance tinted glass. The taller tower (B1) flares outwards near the top of the concave-shaped building. The smaller (B2) tower tapers in a stepped fashion from the 9th floor.'
B2 at the rear will feature seven levels of parking - one underground and six above ground - offering a total of 155 parking spaces over a total built-up area in excess of 5,000 sq m within the complex dedicated for the use for the occupants. Above these will be office areas extending over the bridge linking the main tower.
B1 will comprise a steel structure while B2 will be predominantly of reinforced concrete. The gateway - which is 10.4 m high, 10 m wide and 30 m long - will also be a steel structure.
Internally, a very high standard of finishes will be used with a combination of cherrywood cladding and glazing in the entrance areas and the lobbies and a combination of marble and natural stone used for the flooring.
The office areas will be open plan, allowing tenants total flexibility in terms of locating the ductwork and toilets etc. They will feature full-height glazing offering occupants unhindered view of the cityscape.
The mechanical services will be located on the 'bridging' areas between the two blocks. The building will be served by six lifts - four for the main tower and two for the other - each with a capacity of 13-17 persons and a speed of 2.5 m/sec.
The complex will feature a backbone fibre optic system and an advanced building management system (BMS) which will monitor the closed-circuit television (CCTV) systems, air-conditioning system, and access barriers.
Gulf House Engineering was also responsible for the architectural and structural design work for the Al Dana Novotel resort off the Shaikh Hamad Causeway, which is nearing completion and also carried out the urban planning and architectural work on the Amwaj Islands which are taking shape to the northwest of Muharraq. It is now supervising work on the construction of six model houses on the islands.
Its other projects include:
* The Al Jazira Tower in the Sanabis area, which includes a ground, mezzanine and 10 storeys. The project is due for completion next month (February).
* An eight-storey residential building in Umm Al Hassam featuring 36 luxury apartments, two penthouses, a theatre and a swimming pool;
* A 10-storey residential building in Juffair;
* A five-storey residential block in Mahooz;
* 28-30 villa compounds in Janabiya; and
* A Popeye restaurant in Tubli.


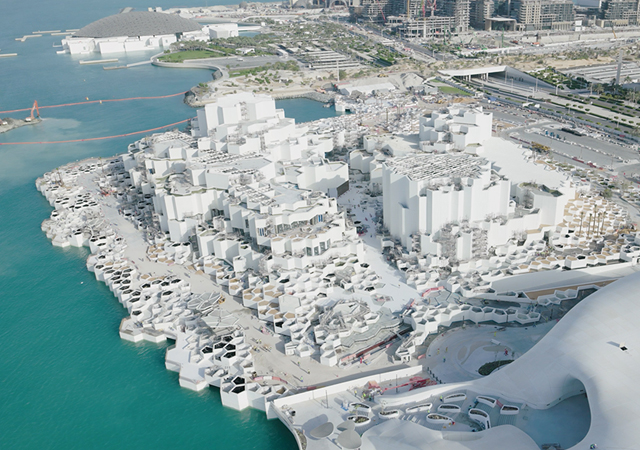
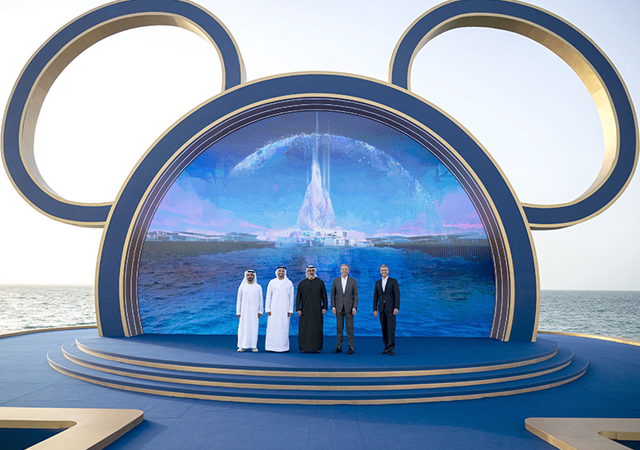
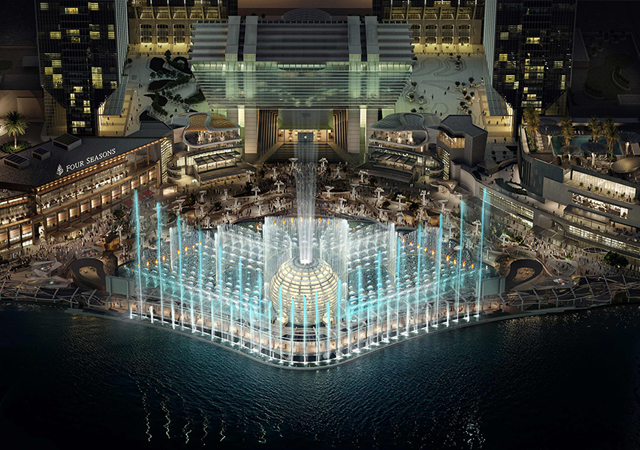
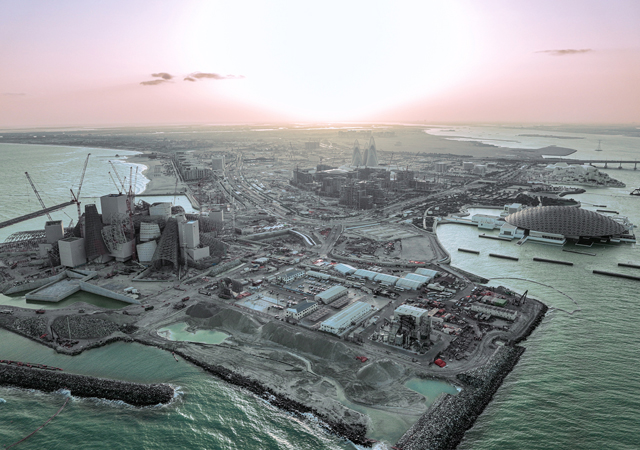
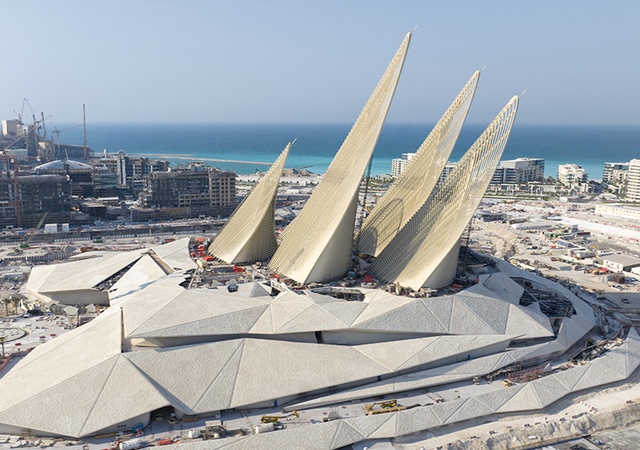
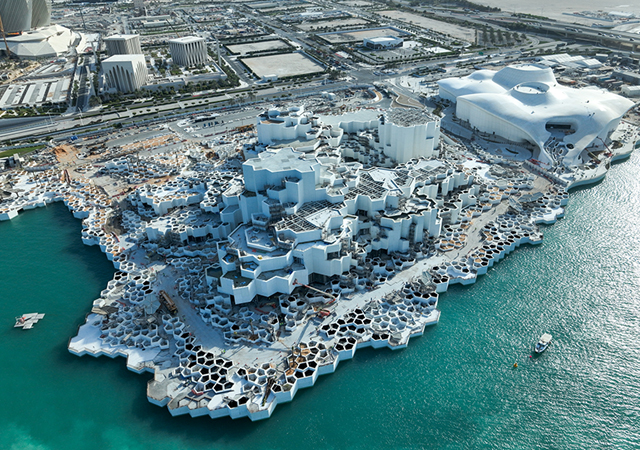
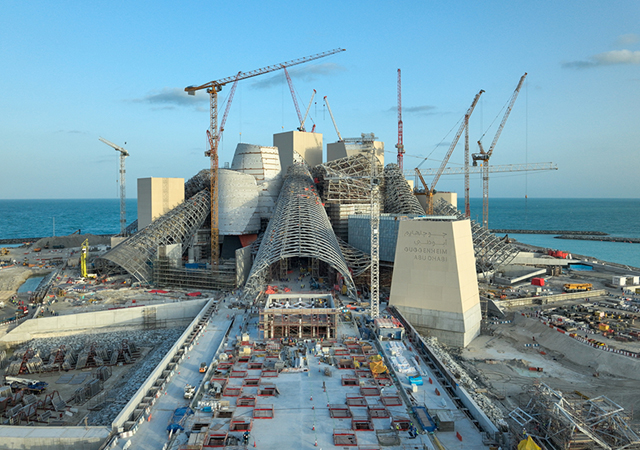
.jpg)
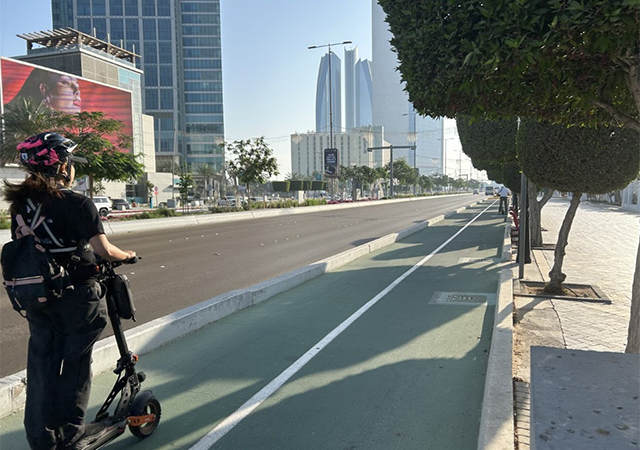
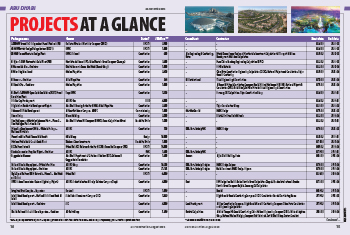

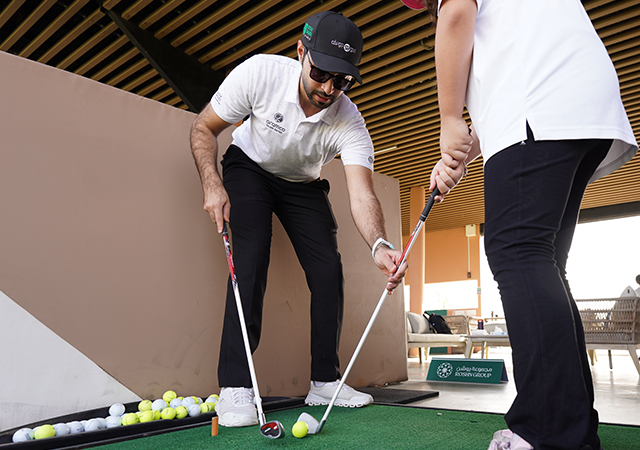
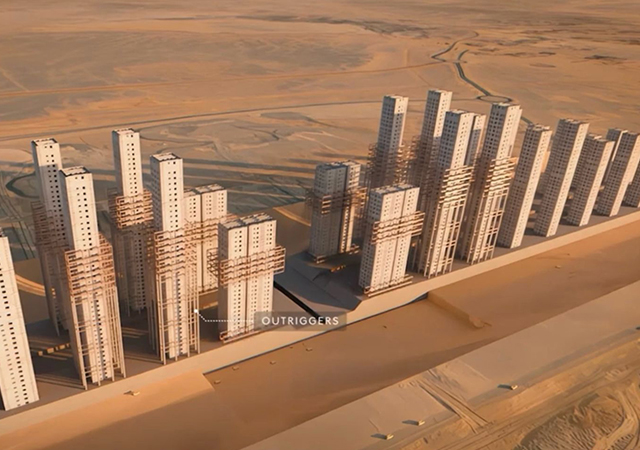
.jpg)
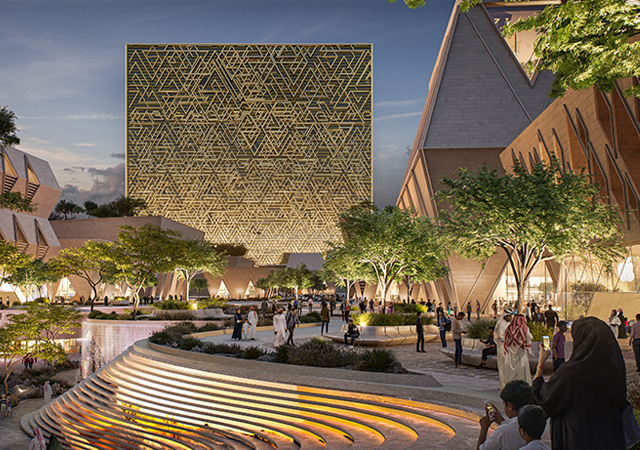
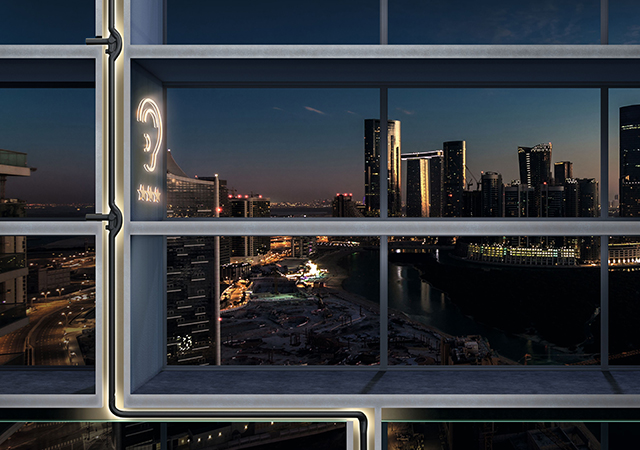
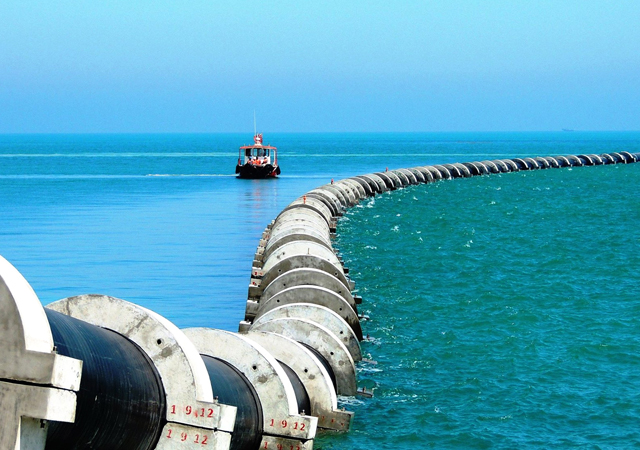
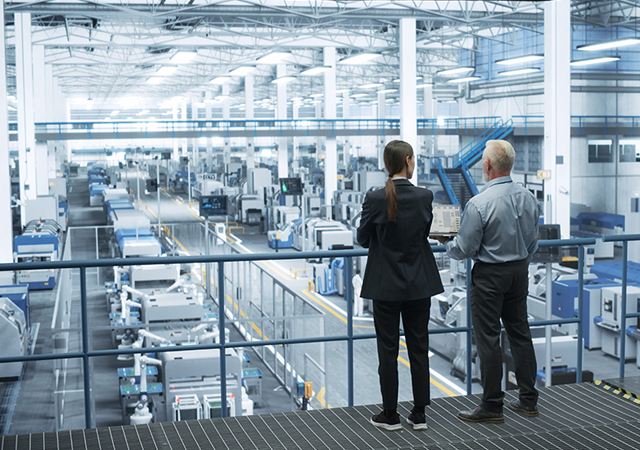

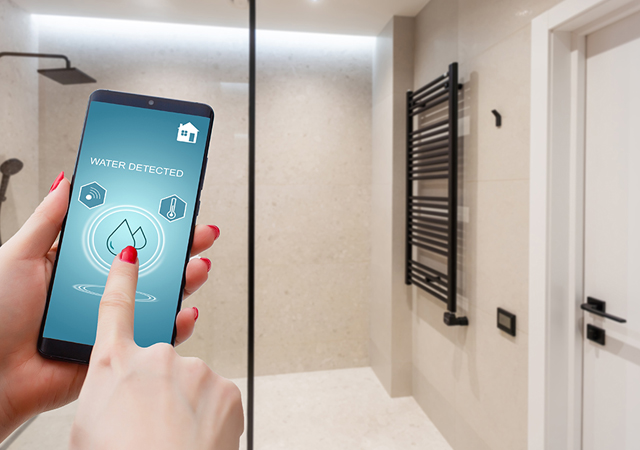
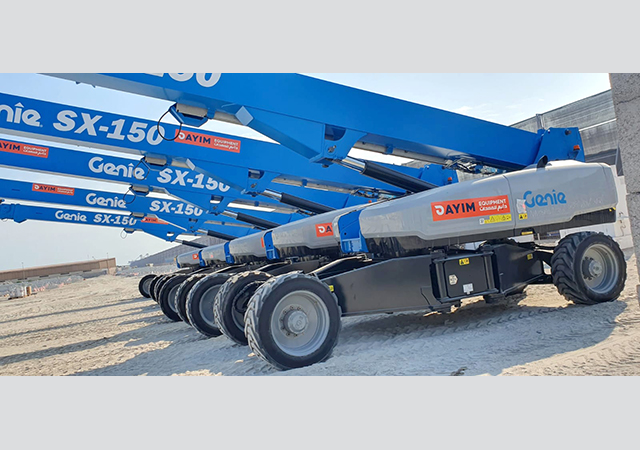
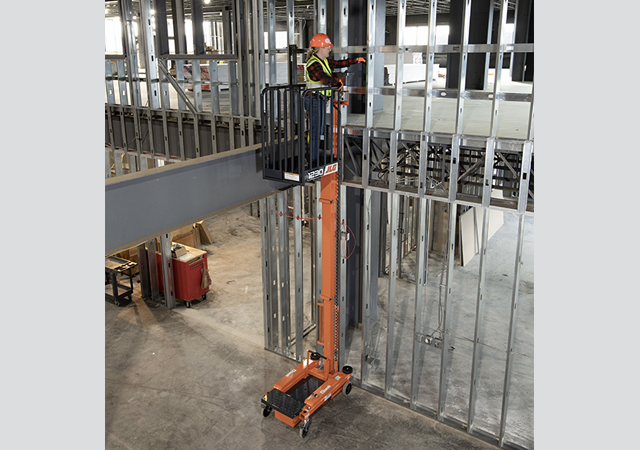
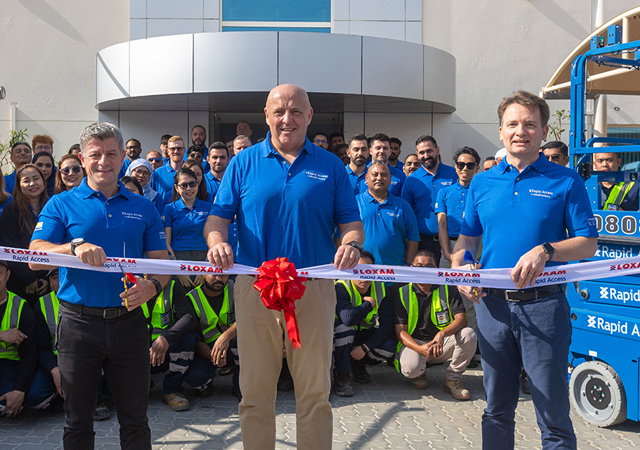
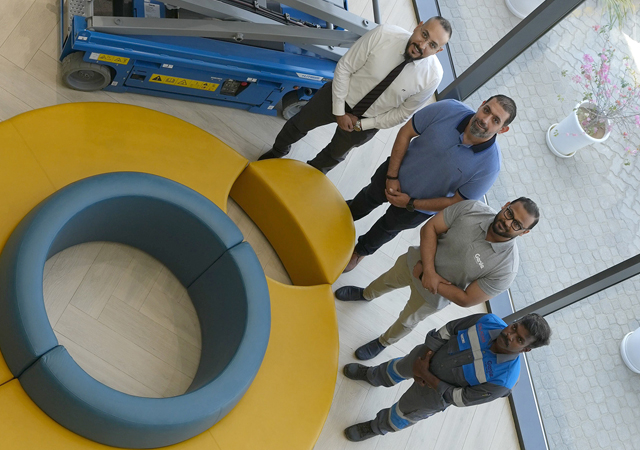
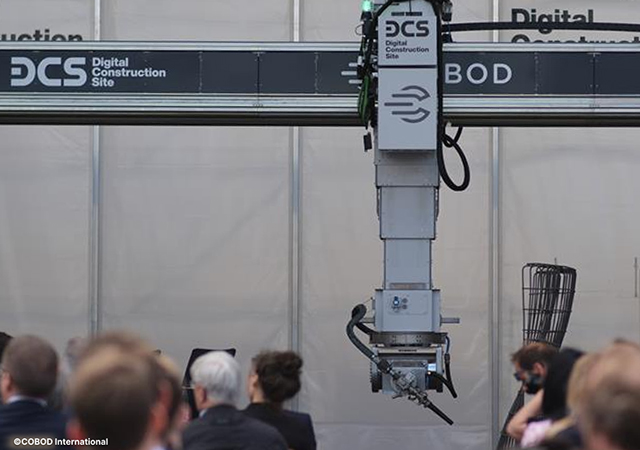
Doka (2).jpg)
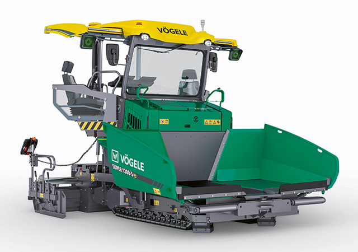


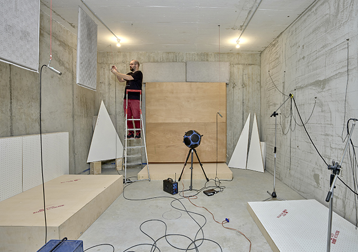
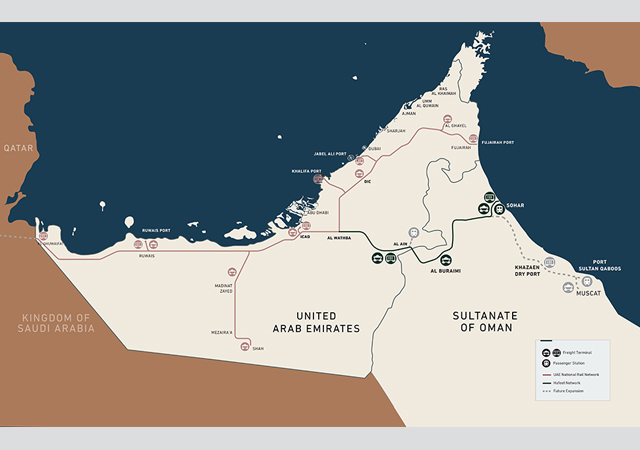
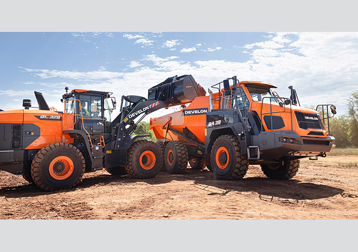
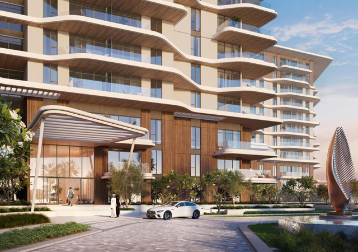

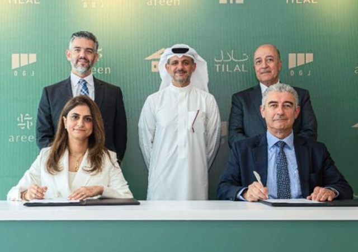
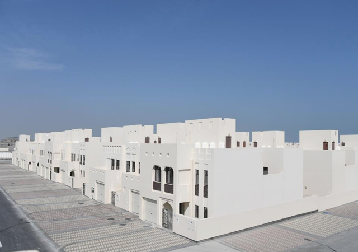
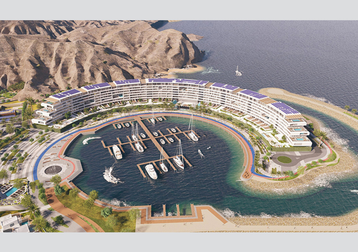
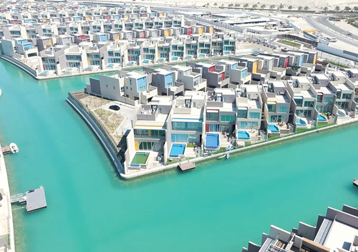
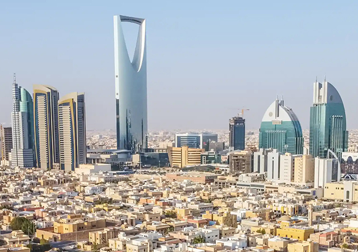
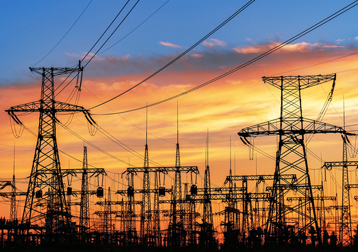
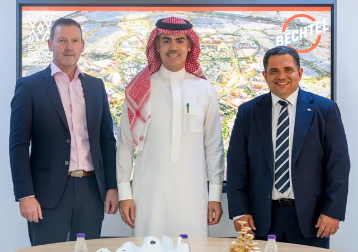
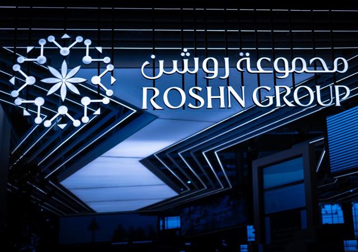
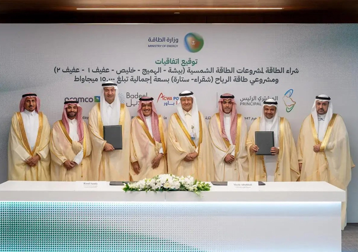
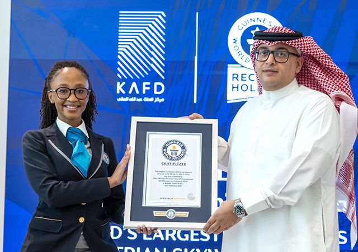
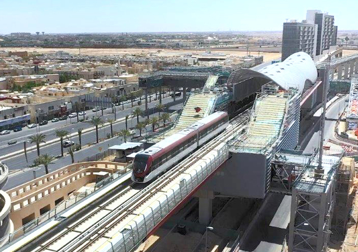
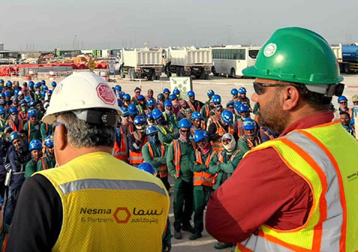
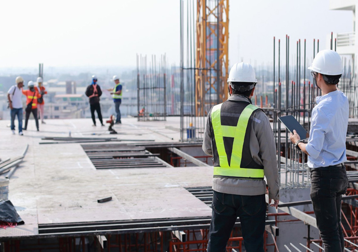
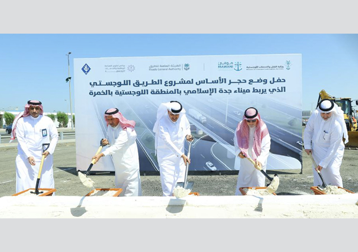
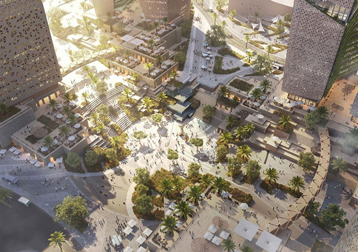

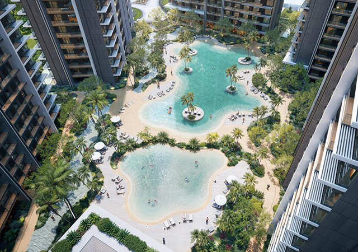
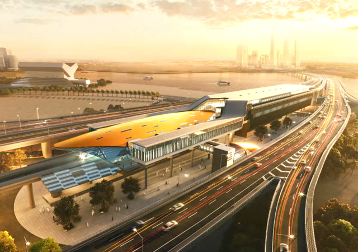
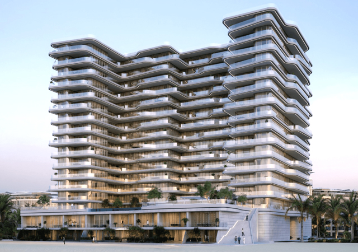
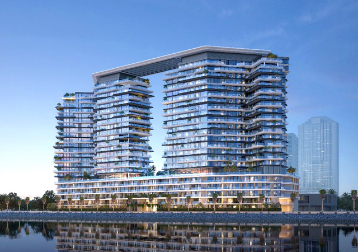
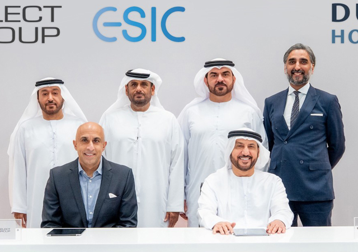
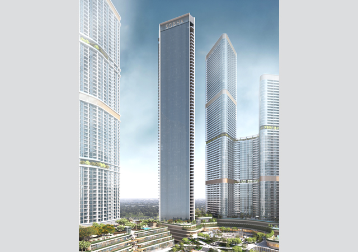
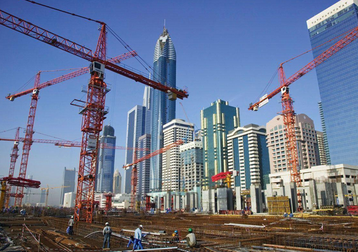
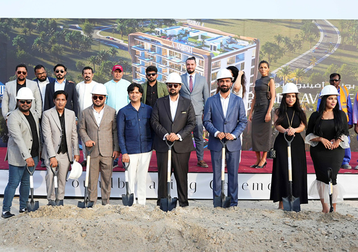
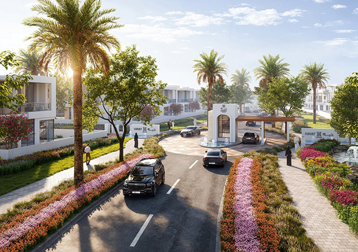
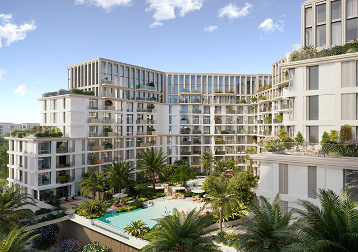
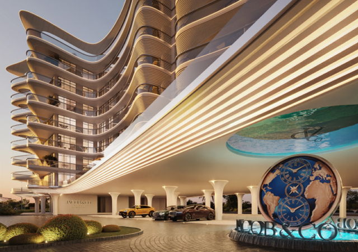
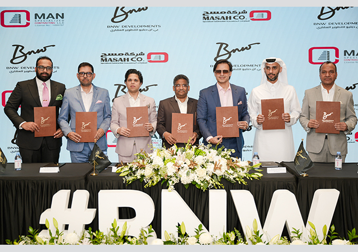
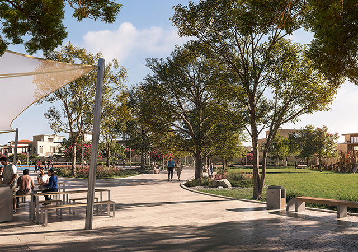
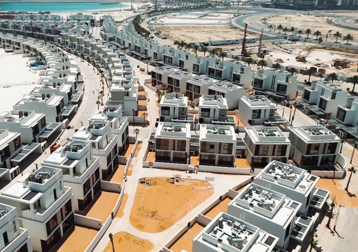
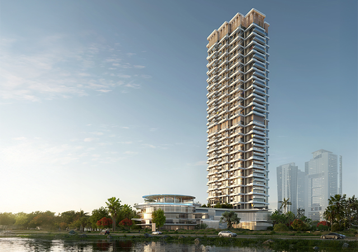
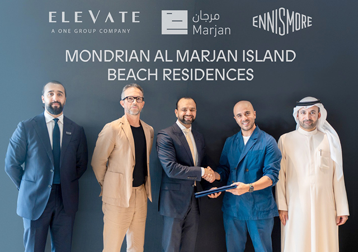
.jpg)
.jpg)
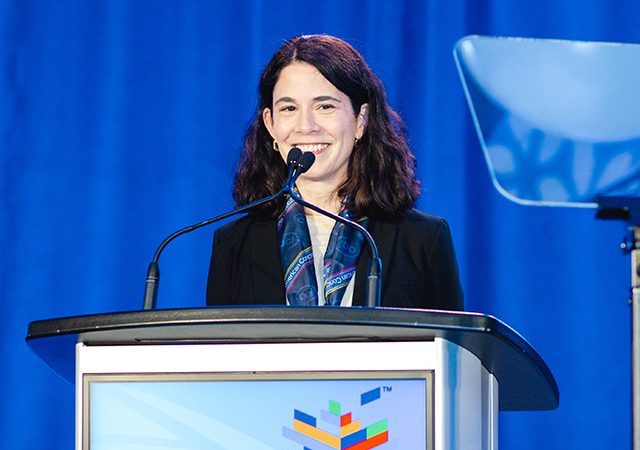
.jpg)
