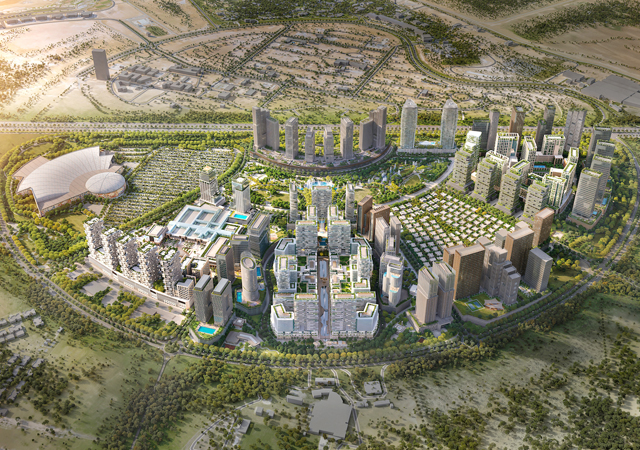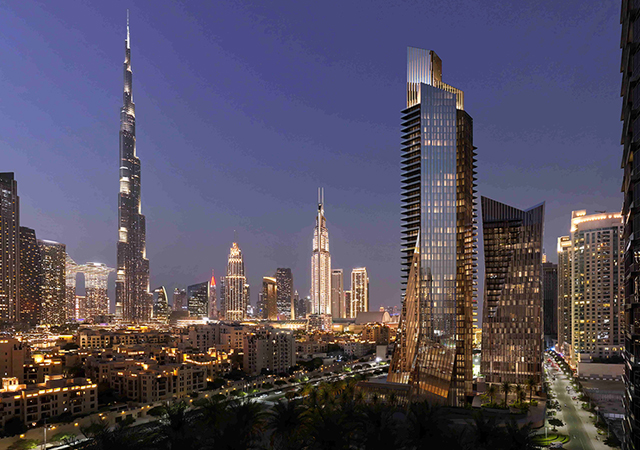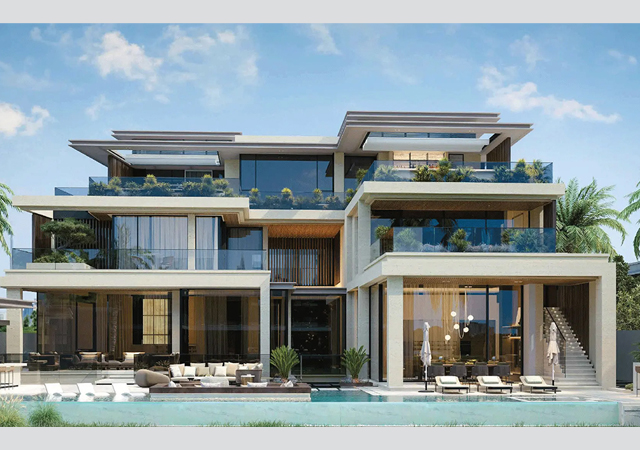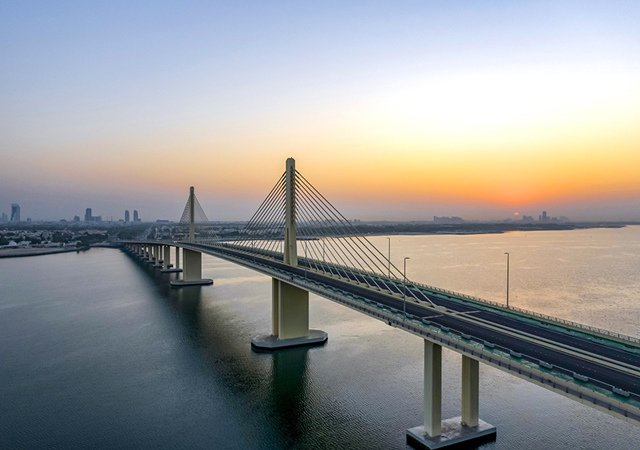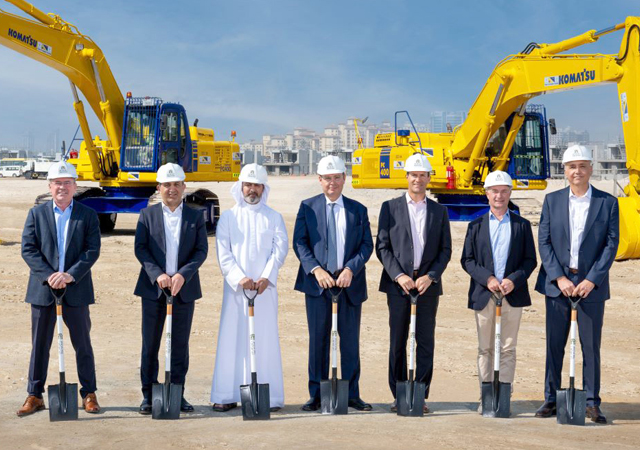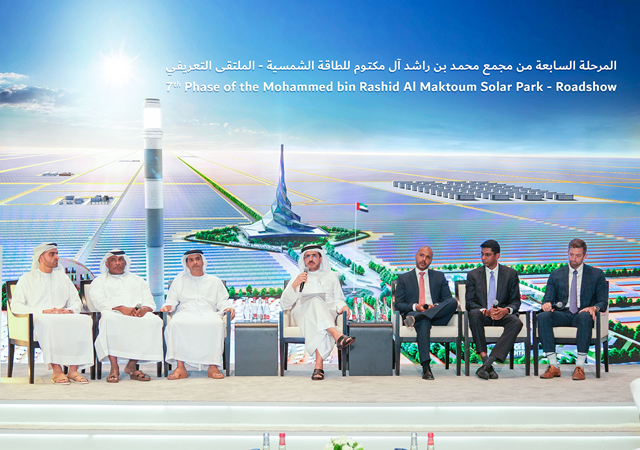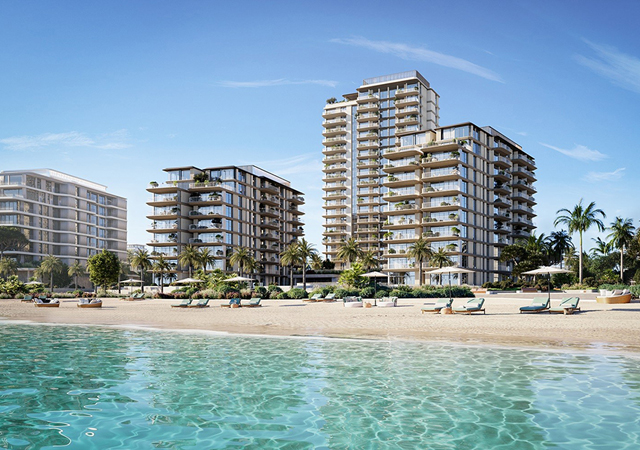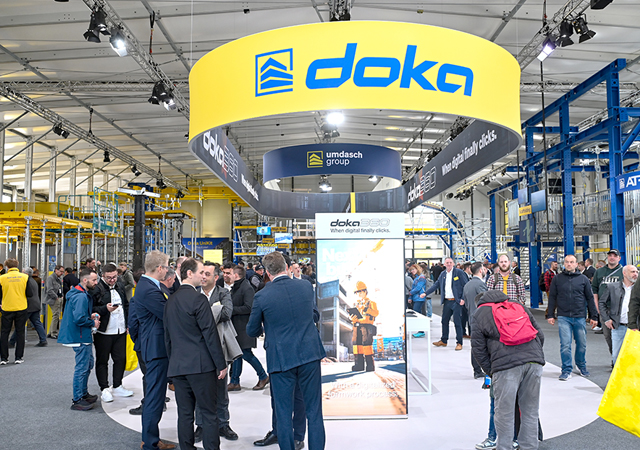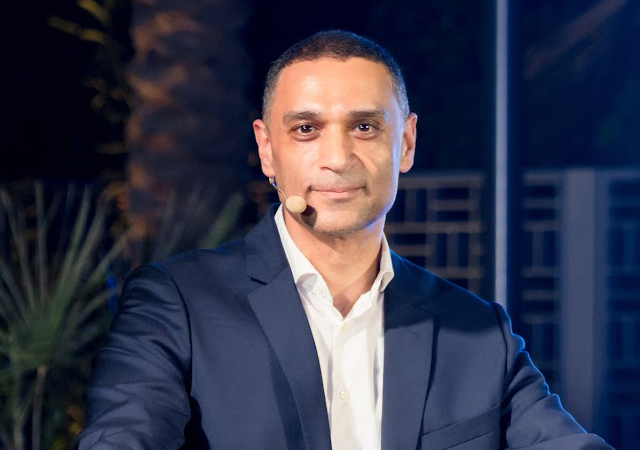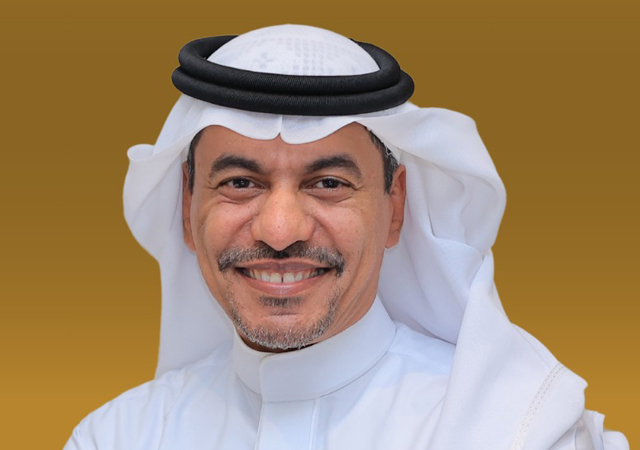
 $137 million development ... work progresses on the complex.
$137 million development ... work progresses on the complex.
Work is progressing ahead of schedule on a massive mixed-use development being built next to the Doha Sheraton in Doha's prestigious West Bay area.
The complex includes an 18-storey five-star hotel, a 28-storey office tower and two 22-storey apartment towers among a host of other facilities.
Under a QR500 million ($137.6 million) contract, the local Construction Development Company (CDC) is building the new hotel to be managed by the Four Seasons chain, apartments and houses, and leisure and recreational facilities. Work on the project started last July and the expected completion date is June-end, 2004.
The development involves the construction of the hotel with a multi-purpose ballroom and a sports club and a marina with 100 slipways.
In addition to the office tower and the two apartment blocks, 20 town houses will also be built with separate swimming pools. All the facilities will be linked with landscaped pedestrian walkways and amply supported with surface and underground car-parking facilities.The total built-up area will be approximately 145,000 sq m.
The design consultant for the project is Smallwodd, Reynolds, Stewart, Stewart & Associates of the US.
''The design concept of the West Bay Complex is based on the Alhambra complex in Granada, Spain, which incorporates individual elements of a fortress, a palace and a residential area into one entity,'' explains a spokesperson for CDC.
She continues: ''The West Bay Complex similarly combines the individual elements of a hotel and associated buildings, offices, apartments, townhouses and a marina.
''The architectural design of the project is inspired by Islamic and Qatari influences, reflected by the appearance of the buildings and the use of architectural features such as windtowers, patterned cladding panels, architectural feature arches and columns and rooftop domes on all the towers.
''The complex is being built on a 5.54-hectare site. There are three main entrances to the complex with landscaped areas as well as separate service drives to loading docks. The design features user-friendly auto drop-off in all buildings.''
Hotel
The Four Seasons Hotel will have lower and plaza levels in addition to its 18 floors. The hotel will have 232 rooms including five presidential suites, one royal suite and two duplex suites. Its host of facilities will include one all-day restaurant and one speciality restaurant, tea lounge, cigar bar and lounge, a grand ballroom, banquet ballroom and meeting rooms and an outdoor function courtyard. Recreational facilities include a club with squash courts, gymnasiums, lockers, spa and juice bar, a tennis centre with two open-air tennis courts and exhibition seating.
The hotel will also have an outdoor grotto pool and beach frontage and 232 parking spaces (one space per guestroom).
The hotel has a gross floor area of 46,340 sq m including the club.
Office tower
The office tower has a gross floor area of 39,900 sq m of which 29,537 sq m is leasable. Besides its 28 floors of office space, the tower also has lower and plaza levels.
It is served by eight high and low-rise elevators, with capacities of 1,130 kg each. These include four low-rise elevators serving the basement, lobby and floors 1 through 15 and four high-rise elevators serving the basement, lobby and floors 16 through 27. The tower also has one service elevator with a capacity of 2,040 kg serving all floors.
Each level can be configured into upto six offices with an average floor area per tenant of approximately 170 to 250 sq m. There are 262 car-parking spaces allocated for the office tower.
Apartment towers
The two apartment towers each have a gross floor area of 19,052 sq m on 22 levels including the lower and plaza levels.
Each tower features a lobby, a club lounge, a security office and lease storage area in the lower level. One of the tower is designated primarily for single businessmen (Tower A) while the other is for families (Tower B). Each apartment has a balcony, a fully-fitted kitchen and a washer/dryer.
Tower A offers a total of 100 apartments including 46 one-bedroom units (83-111 sq m), 29 two-bedroom units (116 - 152 sq m), 24 two-bedroom units with a maid's room (189 sq m) and one penthouse with a maid's room (435 sq m).
Tower B incorporates a total of 55 apartments comprising two one-bedroom units (103-111 sq m), two two-bedroom units (116-152 sq m), 33 three-bedroom units with facilities for a maid (288 sq m), 17 four bedroom units with a maid's room (325 sq m) and one penthouse (435 sq m).
The towers have a total of 231 car-parking slots, 125 of which are for Tower A and the remaining for Tower B.
Townhouses
The West Bay complex has a total of 20 three-storey townhouses with two bedrooms. Each house covers an area of approximately 250 sq m and has an enclosed parking garage and an outdoor pool.
Commenting on the progress of work on the project, the spokesperson says: ''All the sections of the project are being constructed in parallel. The hotel is well advanced and is at level seven while other jobs are progressing ahead of schedule as well. Overall, we are well ahead of schedule.
''Given the large number of workers on site for a project of this scale, coupled with utilisation of state-of-the-art construction techniques, safety is a key priority throughout the project and continuous efforts are being made to make people more aware of the safety hazards on site.
''Daily tool box talks are carried out to inform workers of the new equipment that is being installed on site and finally, seminars are conducted on a regular basis to keep personnel aware and informed of the importance of safety on site.''


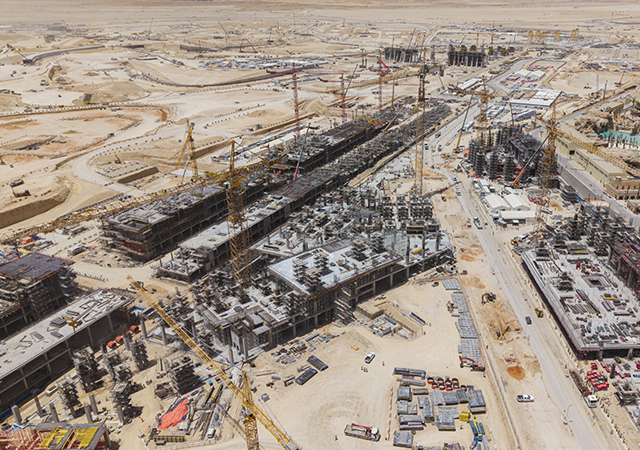
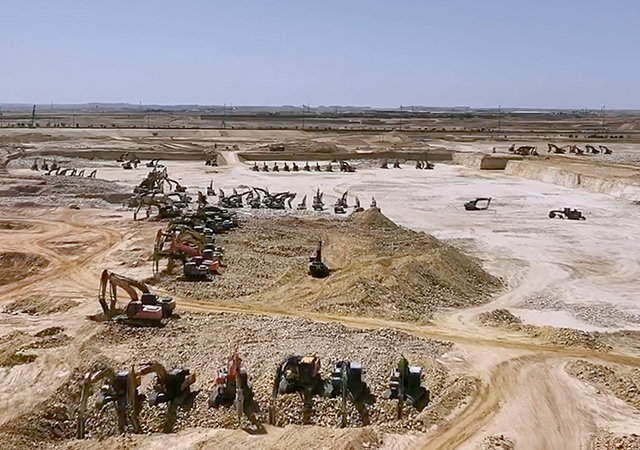
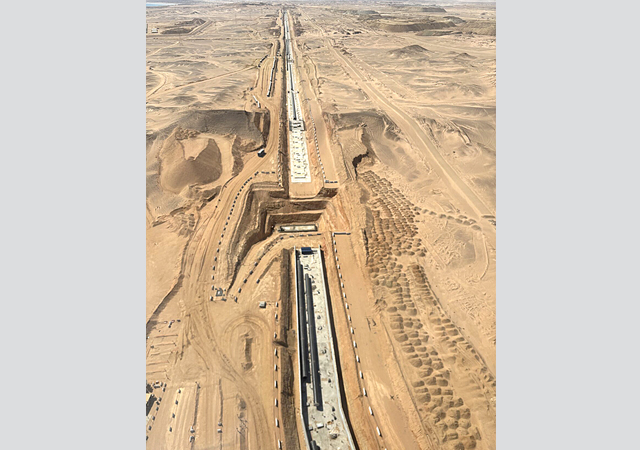
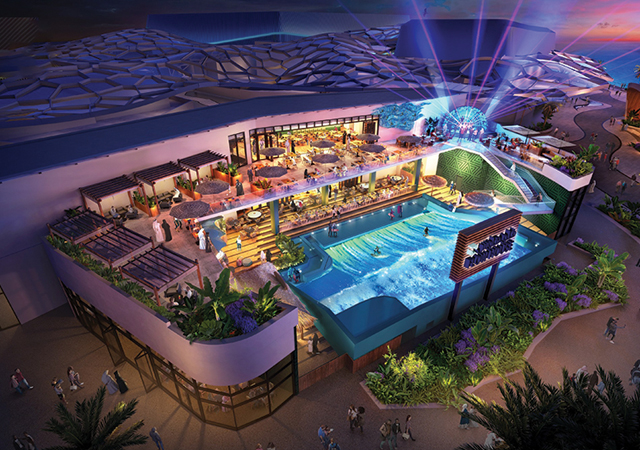
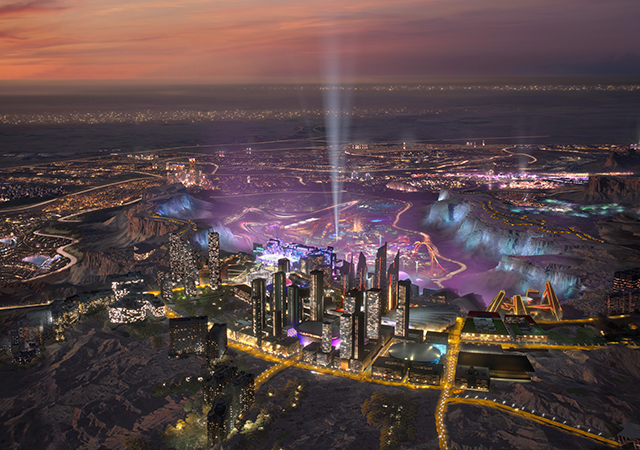
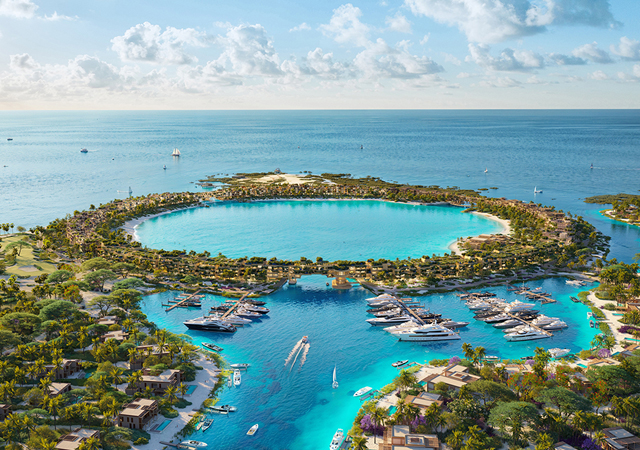
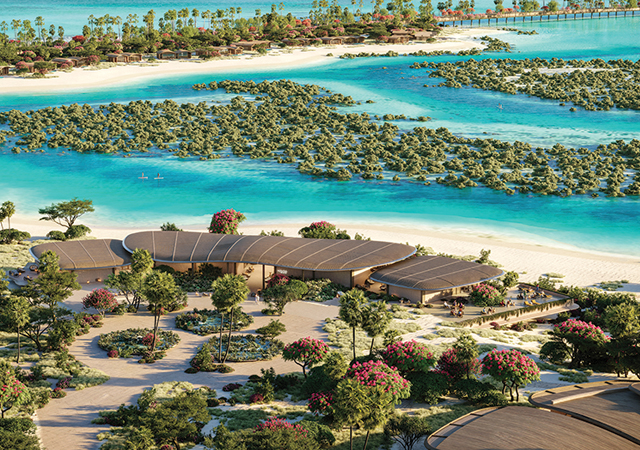
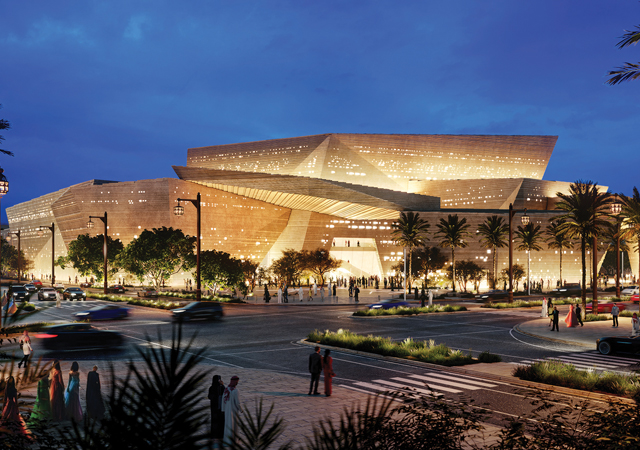
 BIG.jpg)
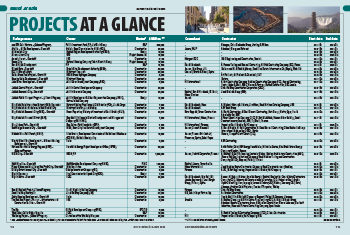
.jpg)
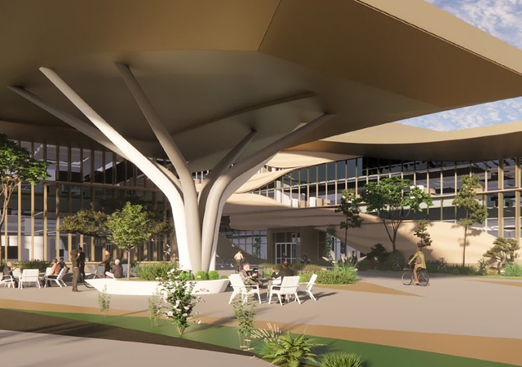
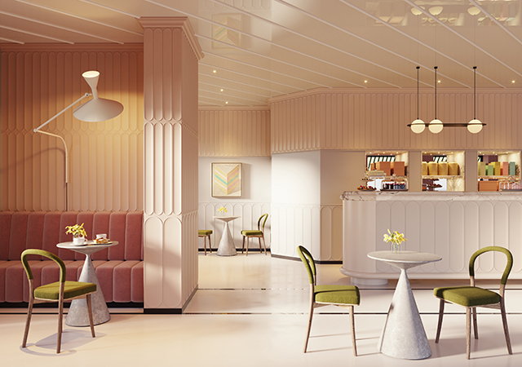
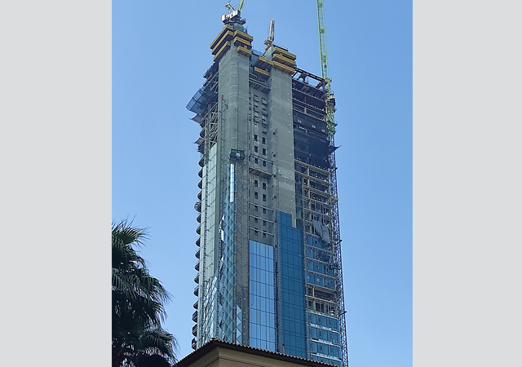
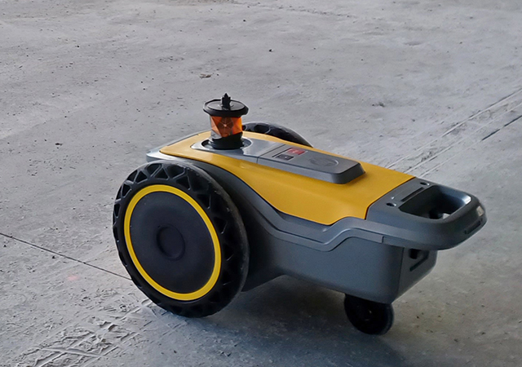
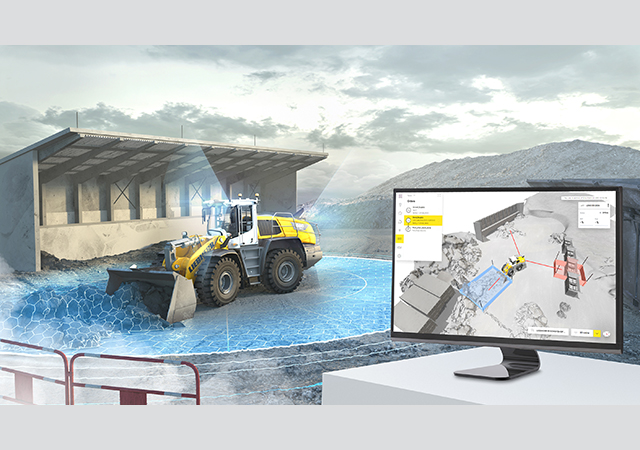
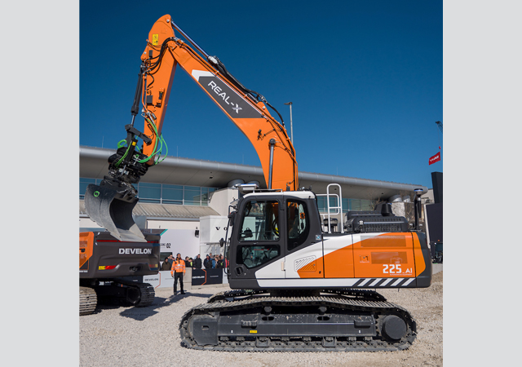
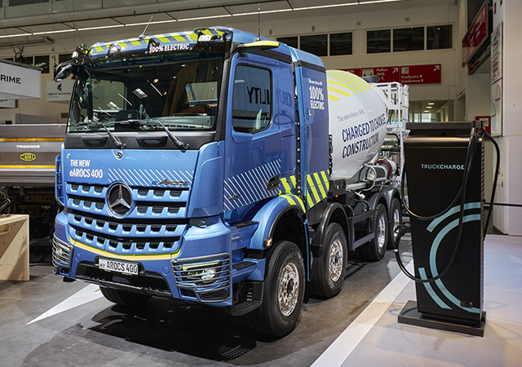

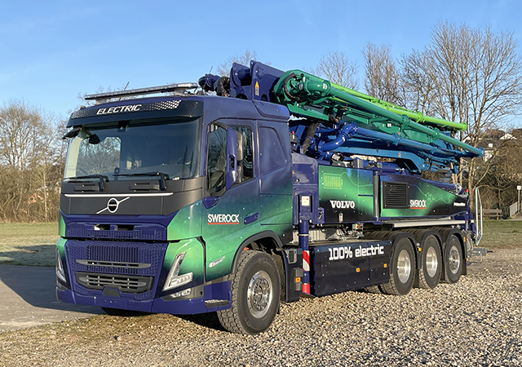

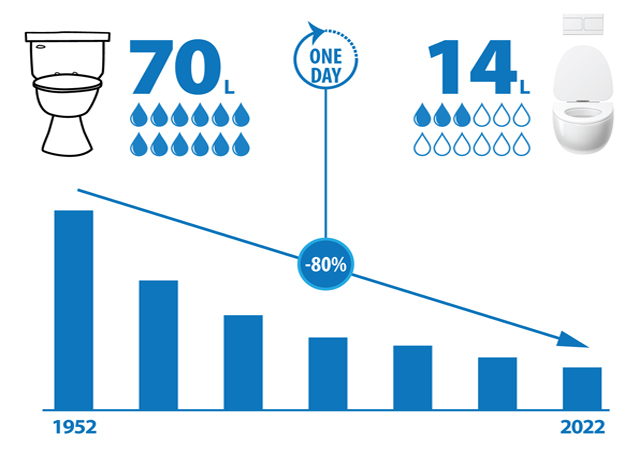

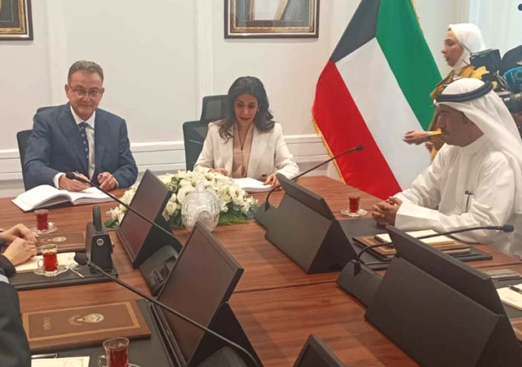
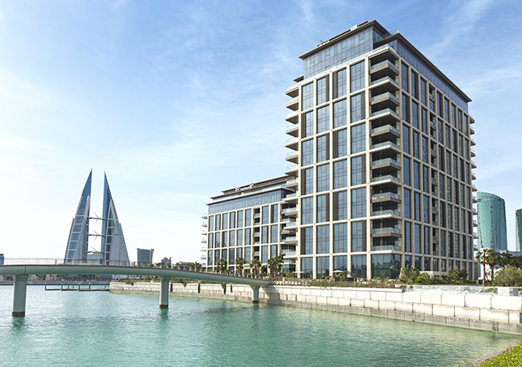
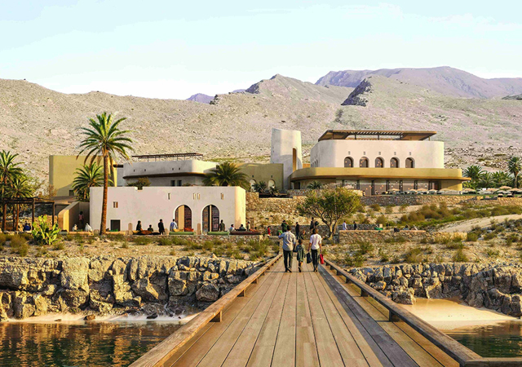
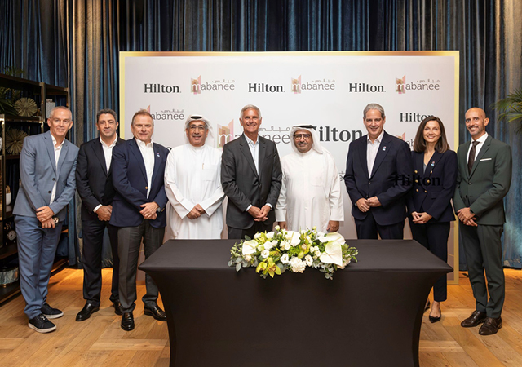

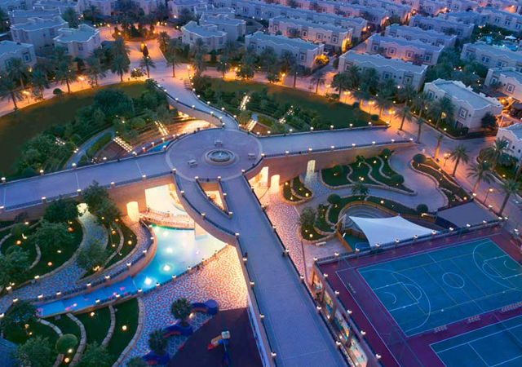
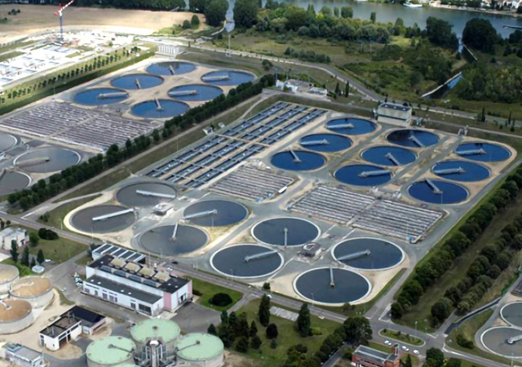
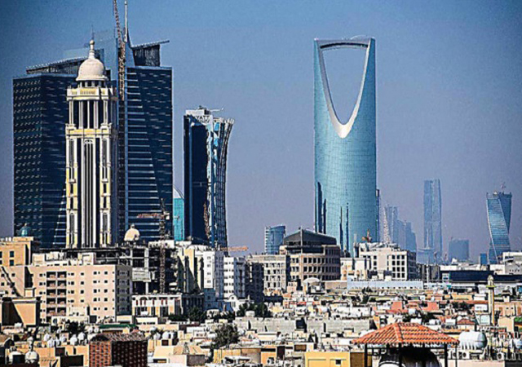
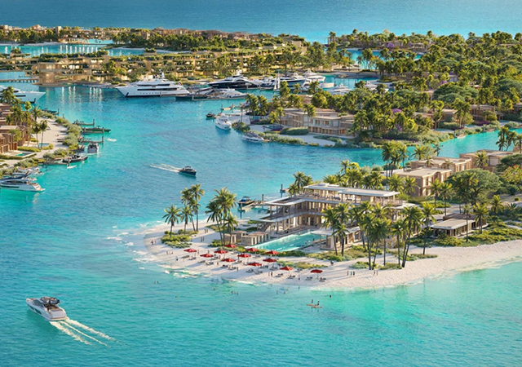
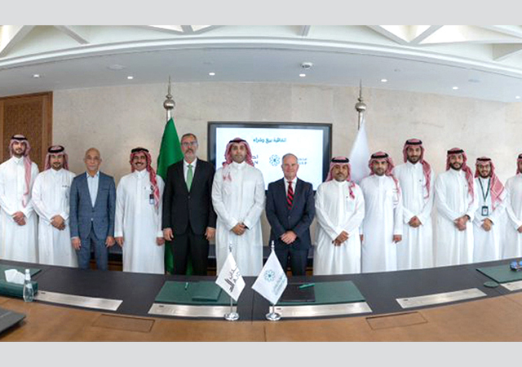
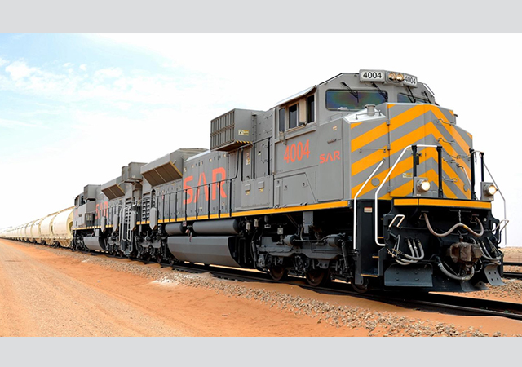
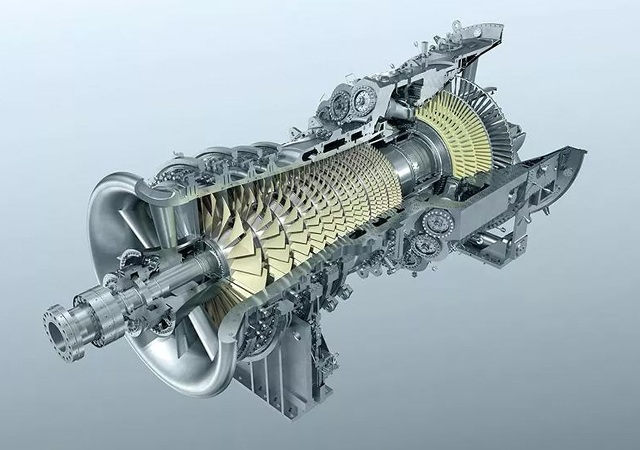
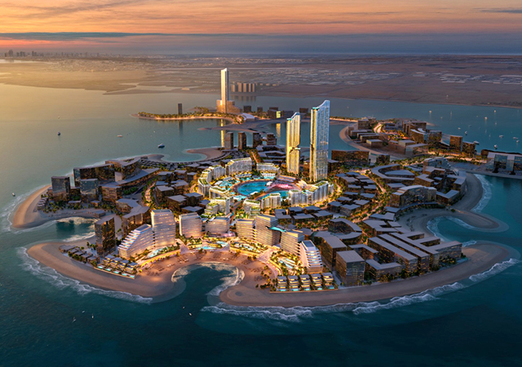
.jpg)
