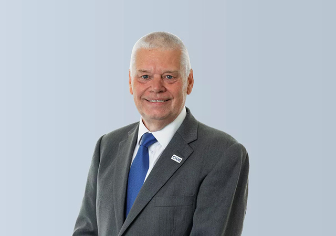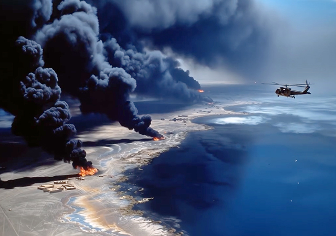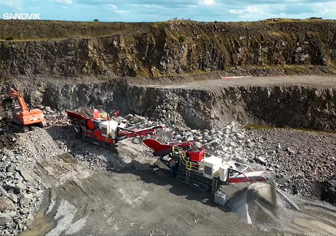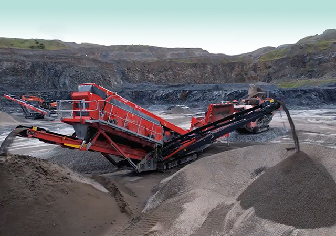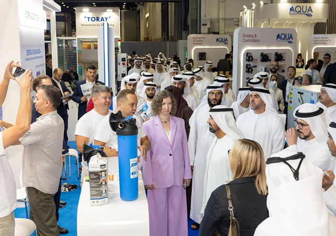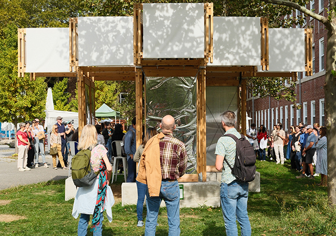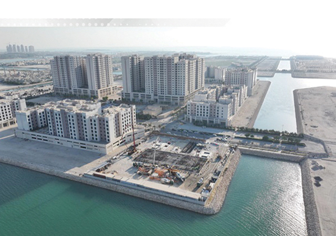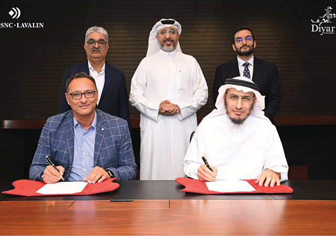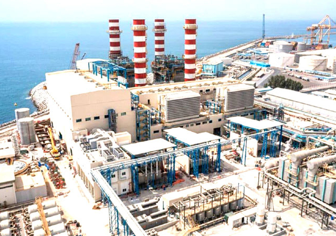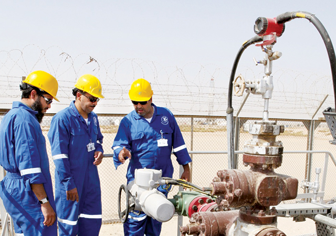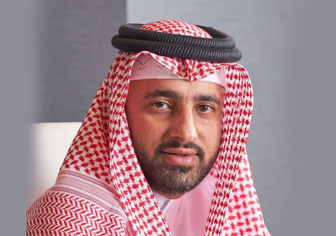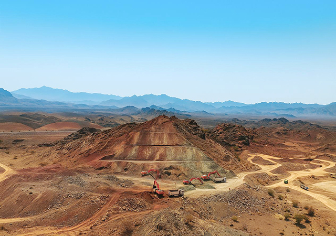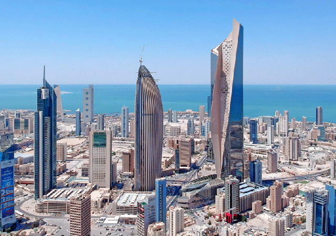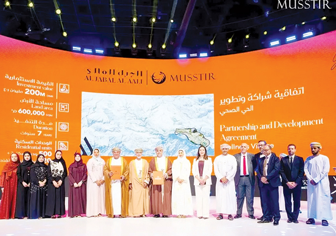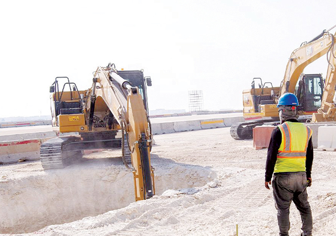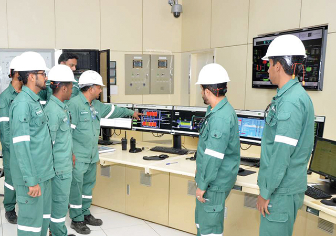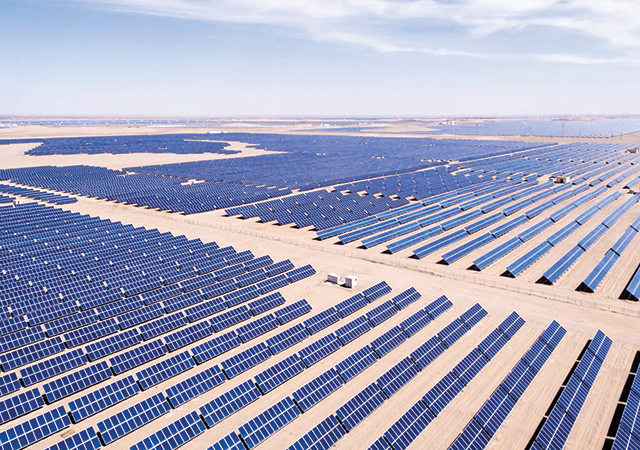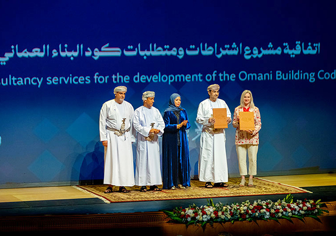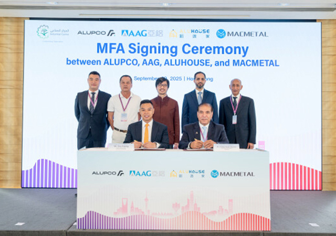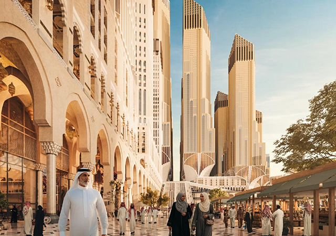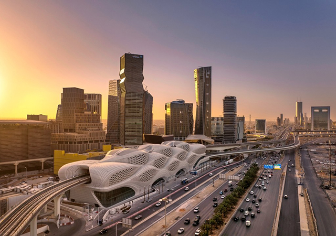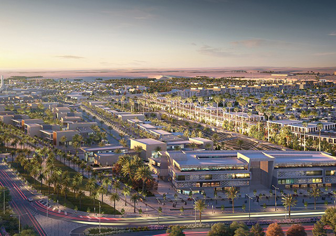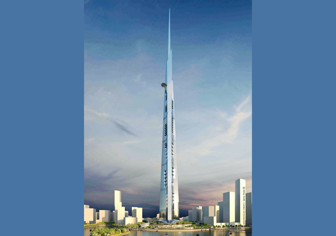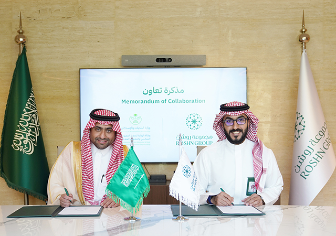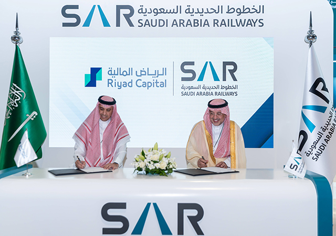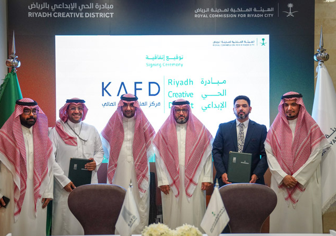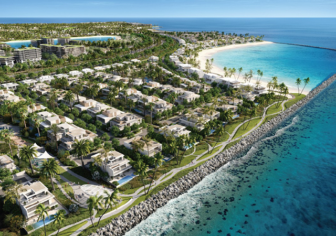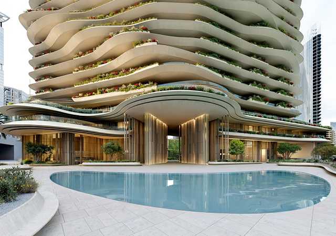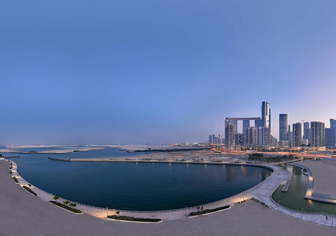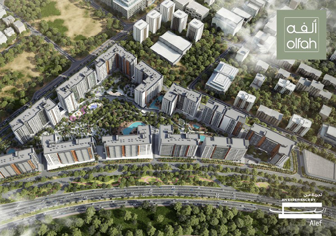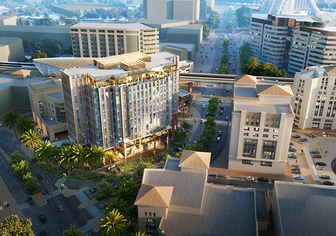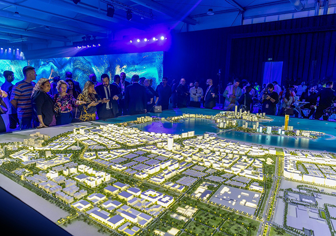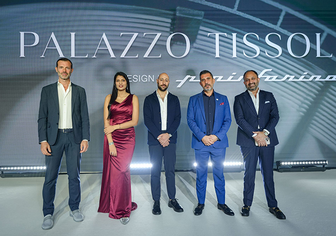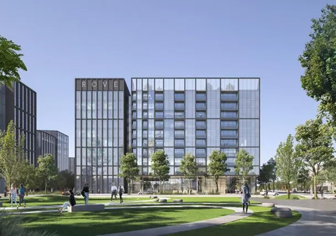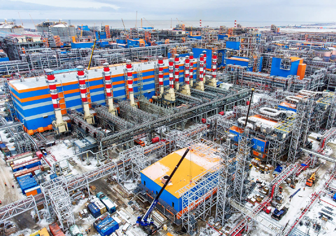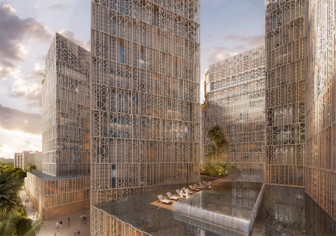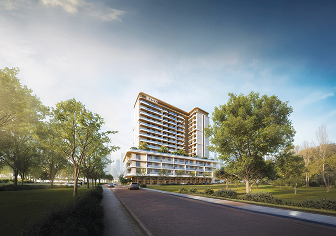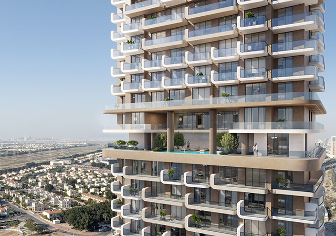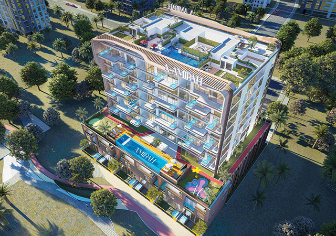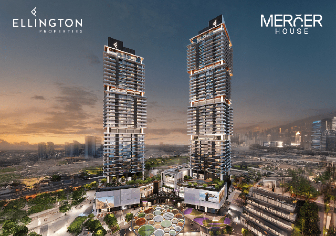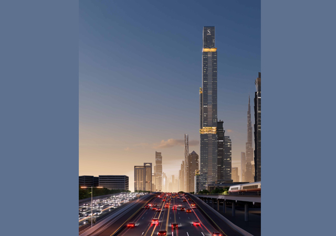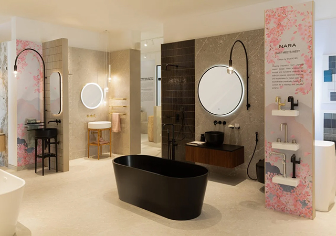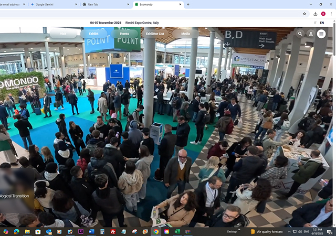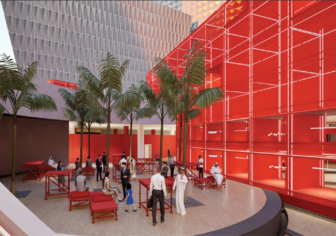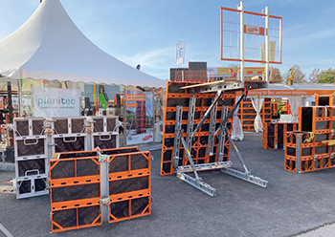
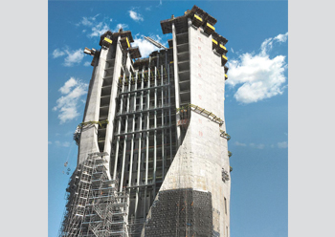 Doka created a custom Top 50 formwork with specially made 3D timbers for the outer walls, allowing the system to work with the variable heights and shapes of the structure.
Doka created a custom Top 50 formwork with specially made 3D timbers for the outer walls, allowing the system to work with the variable heights and shapes of the structure.
Formwork solutions from Austria-headquartered Doka have been used in the construction of the new headquarters of Central Bank of Iraq (CBI), which rises from the banks of the Tigris River in Baghdad.
Doka Turkey was selected to work on the Zaha Hadid-designed masterpiece, which is now receiving its finishing touches.
The design for the new headquarters of the Central Bank of Iraq conveys the core values at the heart of the institution: Solidity, Stability and Sustainability, according to Zaha Hadid Architects
 |
|
The 170-m tower was designed to maximise the space of its plot, tapering from a narrow base to a wider middle. |
Unveiled in 2011, the 170-m tower was designed to maximise the space of its plot, which is why the building tapers from a narrow base to a wider middle, in tangent with a reducing, structural exoskeleton that steadily allows more light towards the higher floors.
With constant references to the importance of the Tigris and its role in shaping the country’s trade, the bank’s podium level mixes hard and soft landscaping with its alternating exoskeleton, allowing light to dapple the interiors, mimicking the light as reflected from the river, according to the designer.
Working with Daax Construction, Doka Turkey was hired to provide a formwork solution for this highly challenging project, which included a total construction area of 93,552 sq m.
Due to the omnidirectional nature of the curtain-wall, Doka’s team was required to find a solution for what one engineer referred to as “one of the most difficult reinforced concrete structures in the world”.
By starting with a BIM design, Doka says its team created a custom Top 50 formwork with specially made 3D timbers for the outer walls, allowing the system to work with the variable heights and shapes of the curved and inclined structure. For the main shaft wall of the tower block, a hydraulic climbing system was used in order to maximise time, while adaptable slab formwork was employed to manage the amorphous shape of the building.
Speaking on behalf of the client, Murat Sener, CEO of Daax Construction, comments: “With its unusual shape, our team considered this a particularly challenging project in terms of finding the right formwork solution. Thanks to the engineering design and support received by Doka, the project cycle worked very efficiently - as a result, we are now very close to completing our activities.”
As with each of its projects, Doka says safety was adhered to according to European standards, on-site training was provided and certifications issued, and the operational services were all delivered on time. While challenging, the client was 100 per cent satisfied with the work delivered and as such, both companies have been able to contribute their part towards leaving an enduring legacy for Iraq, says Doka Turkey.



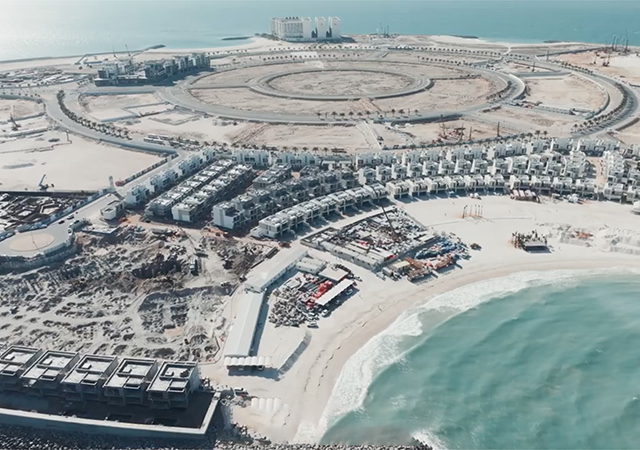

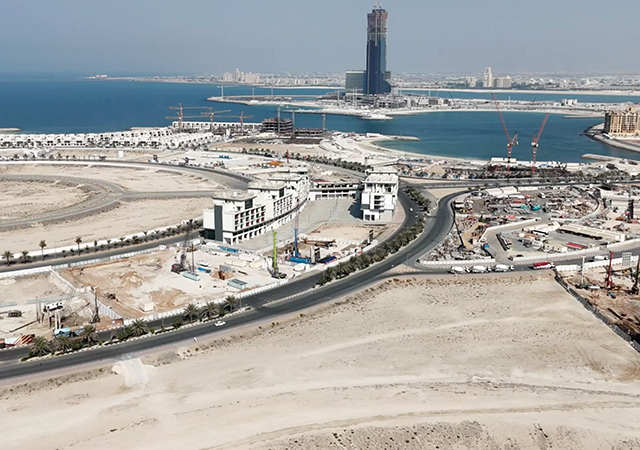
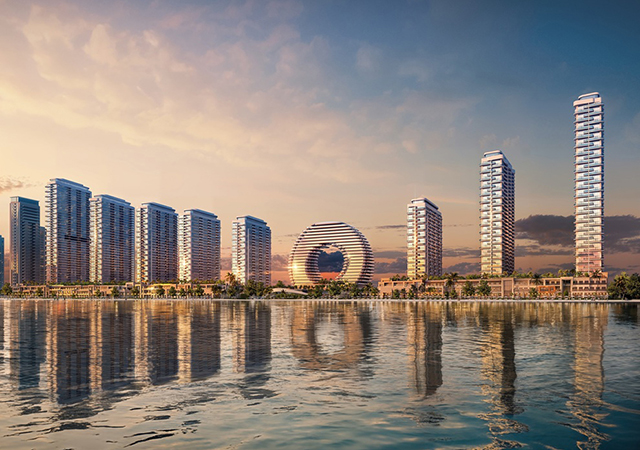
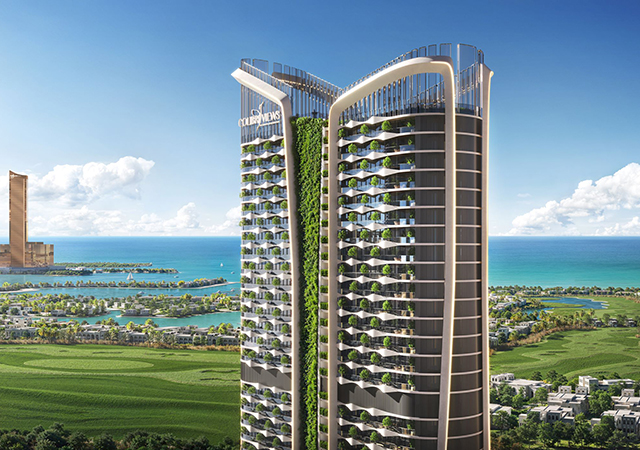
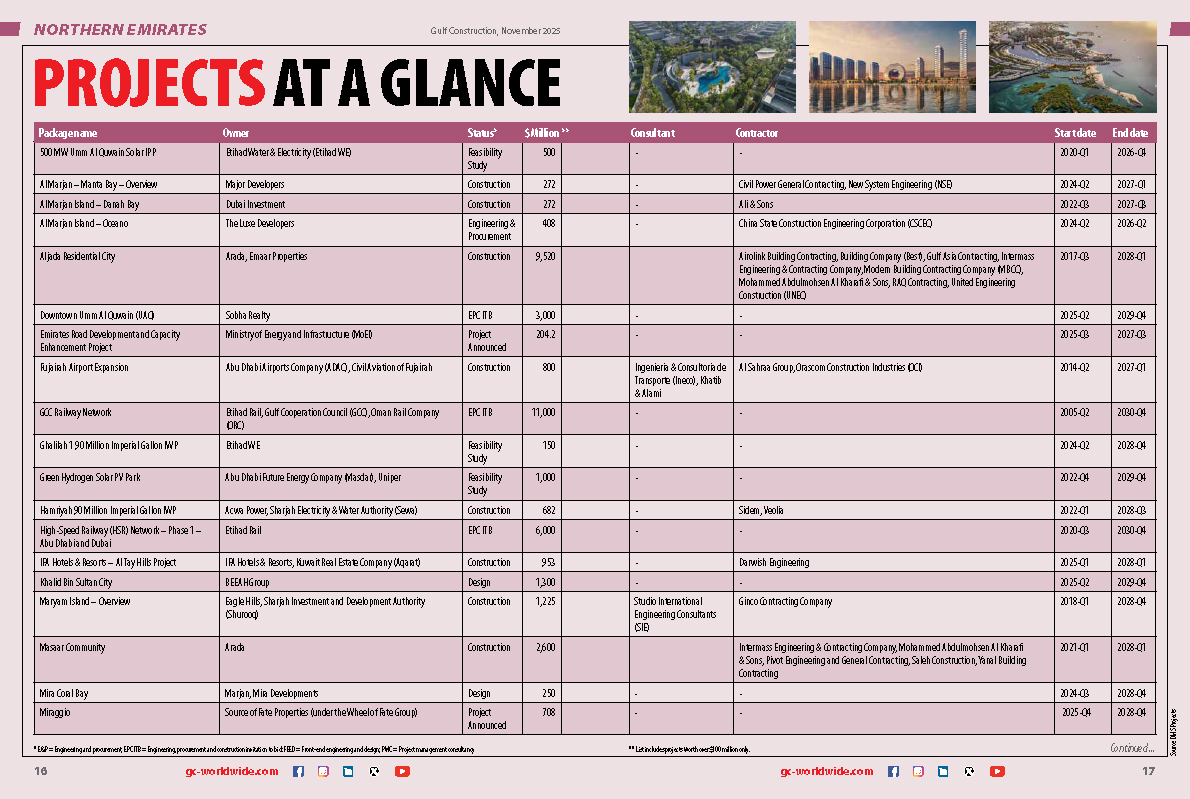
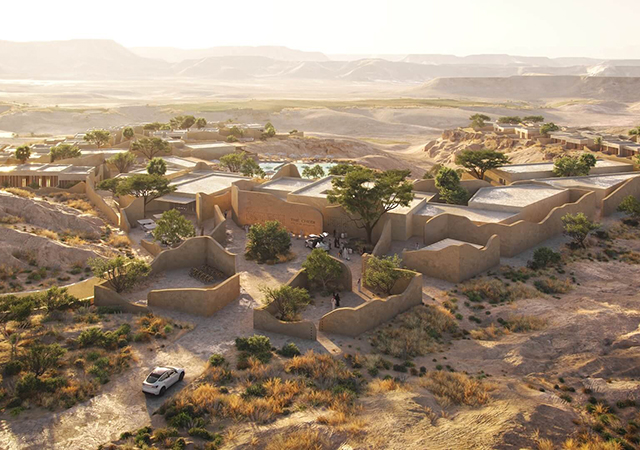
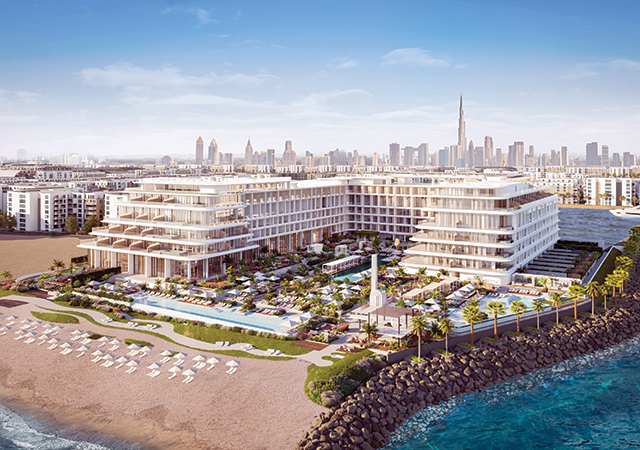
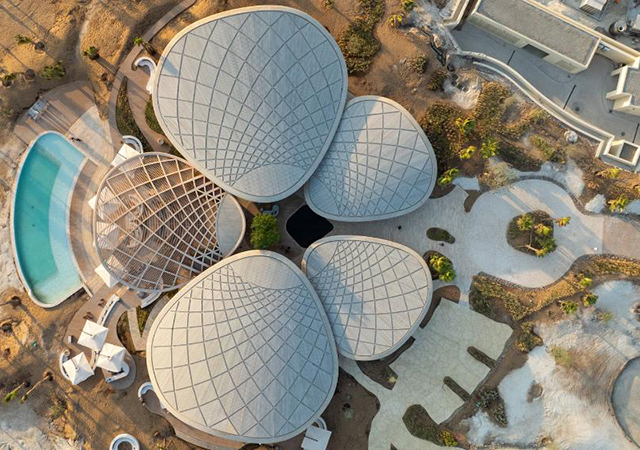

(5).jpg)
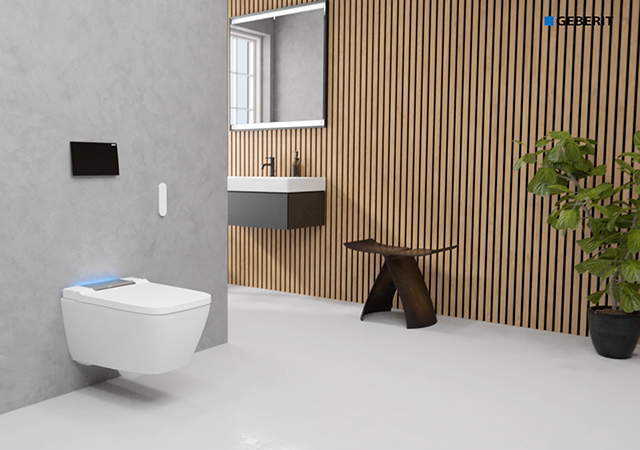
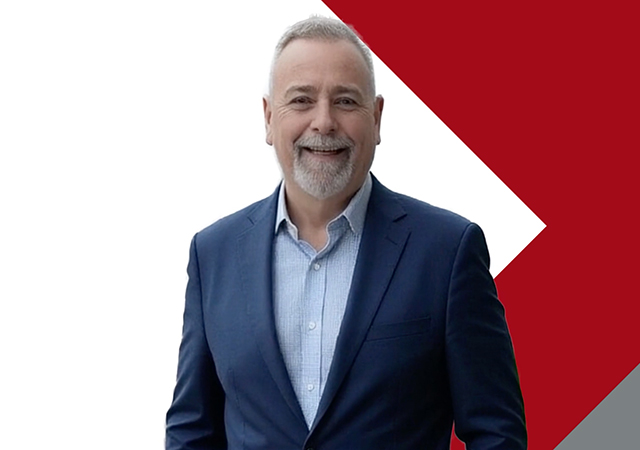
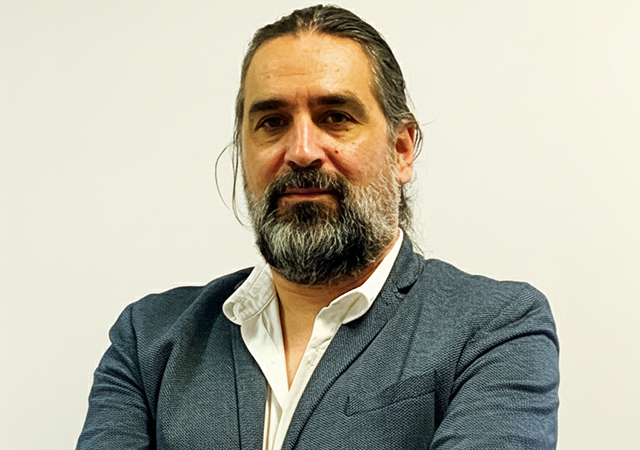
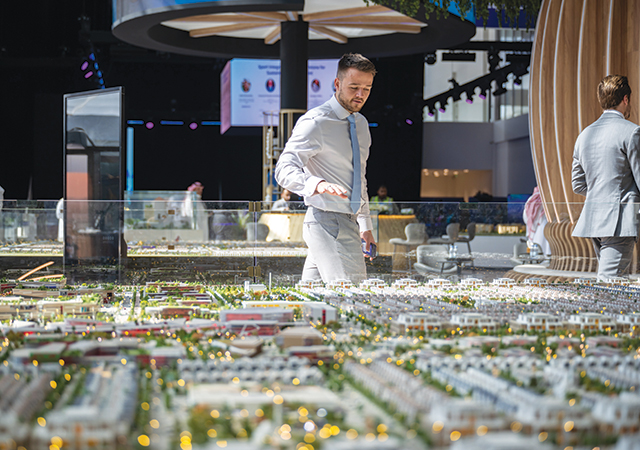
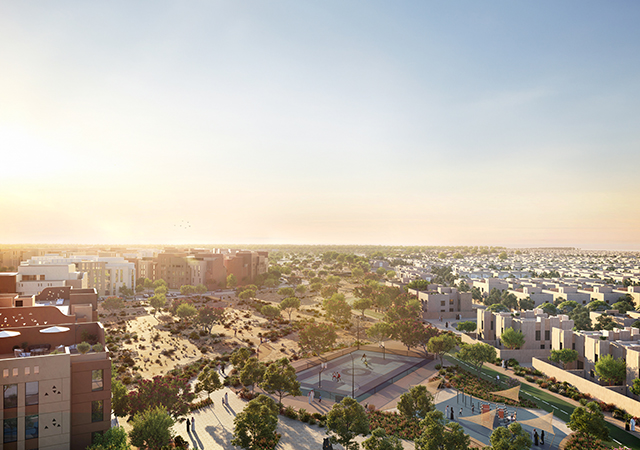
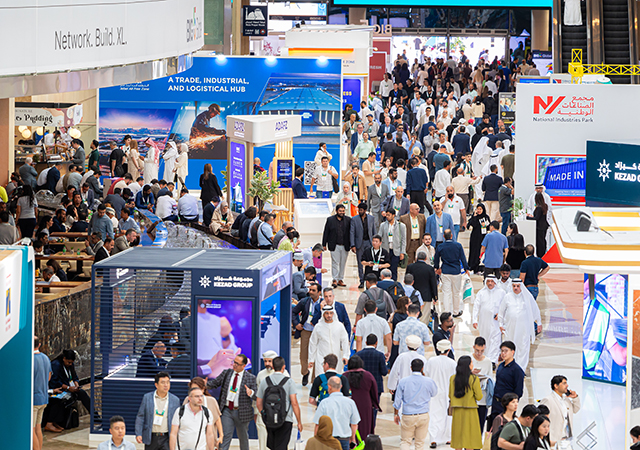
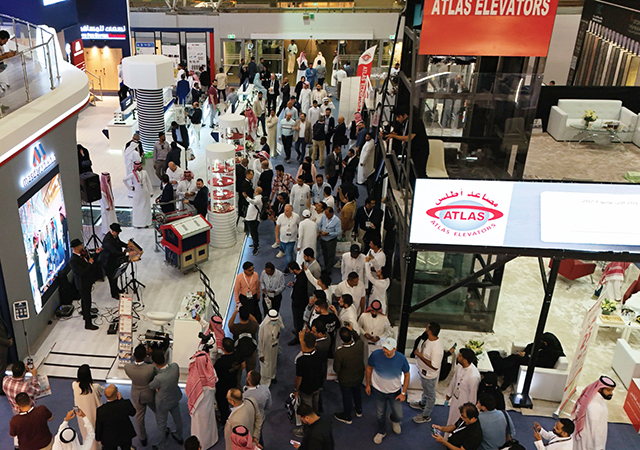
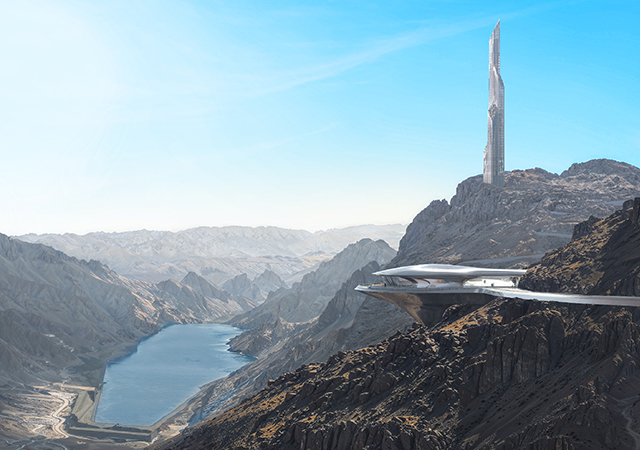
.jpg)
