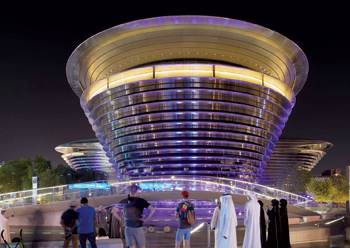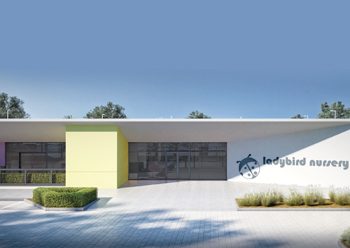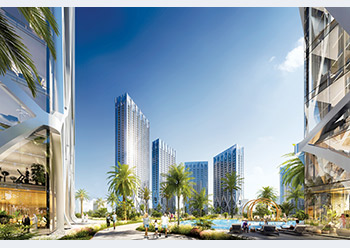
 Ladybird Nursery ... located in Dubai’s Al Barsha area.
Ladybird Nursery ... located in Dubai’s Al Barsha area.
Godwin Austen Johnson (GAJ) has been appointed the lead design architect for the new Ladybird Nursery, which forms part of a larger school development for the Arcadia Group, located in Jumeirah Village Circle and Jumeirah Village Triangle, in Al Barsha, Dubai.
The appointment comes following the success of the Ladybird Early Learning Centre, which was designed and handed over by GAJ in 2016.
The new Ladybird Nursery, set for completion in May next year, will be housed a single-storey building with indoor and outdoor play areas. According to GAJ, the new building will comprise two primary wings radiating from a central heart and containing the reception, parents’ café and internal play areas. It will be a practical mix of open-plan activity spaces and traditional teaching spaces designed for optimal flexible usage, it states. The new facility is set for completion in May next year.
 |
Ladybird Nursery ... designed to echo familiar sights. |
“Because young children learn through discovery and interaction with their environment, we wanted to provide a safe and stimulating area to help foster this development and growth,” remarks Jason Burnside, partner at GAJ. “Our design, therefore, is highly visual with levels of colours and spaces to kindle imagination and promote creativity.”
The design, inspired by that of the earlier facility, will be characterised by familiar sights from the surrounding landscape mimicking houses, trees, fences and road markings.
The purpose-built facility will provide world-class early childhood education to children from the ages of six months to four years old. They are categorised in three age groups, which are colour coded and represented by three types of ladybird – red, yellow and orange which will be reflected in both the finishes and the graphics for each of the three departments, explains Burnside.
Each of the three age groups will have their own distinct area. The youngest children will be placed nearest to reception for ease of access for buggies, while the one- to two-year olds will have their own wing with internal garden and links to the exterior, but away from the main active internal play space. The two- to four-year olds will be able to enjoy a wide choice of protected internal and external play areas with a mixture of both traditional and shared learning spaces. All of these spaces are accessed through the main reception for security and supervision. A glass screen separates these spaces so that visiting parents can see the children playing in the spaces beyond.
“The skill of role playing is an important part of learning through a child’s environment and this is reflected in our interiors,” says Burnside. “We have created a landscape in the main play areas that features symbols of familiar objects such as houses and fences with modular cut-outs of free-standing buildings adding tangible elements to the scenery.”
The reception and parent’s cafe are neutral and calming with the entrances to ancillary storerooms shaped as beach huts. An area with soft safety flooring is set aside for a gym which features climbing walls and tunnels. An elevated stage is provided on one side which doubles as a group reading area.
As with the earlier facility, which was awarded LEED (Leadership in Energy and Environmental Design) Gold certification, GAJ has taken steps to incorporate sustainability into the fundamental design and construction of the project ensuring its impact on its surroundings is minimal with processes in place to conserve water and energy usage.








.jpg)




.jpg)




























.jpg)

































