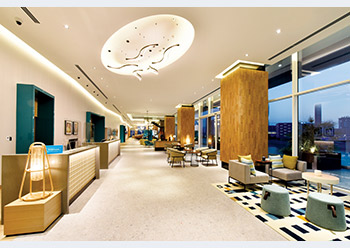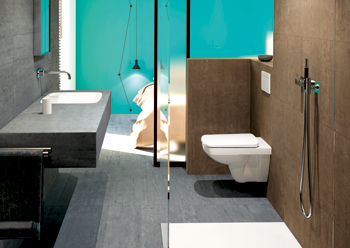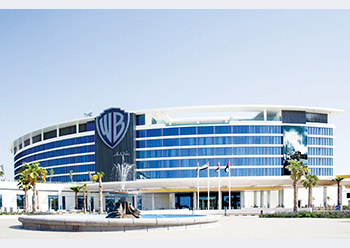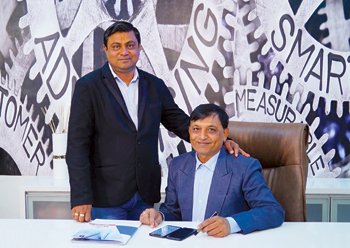
 Hilton Garden Inn ... adjacent to The Avenues mall in Bahrain.
Hilton Garden Inn ... adjacent to The Avenues mall in Bahrain.
An upscale yet affordable business and leisure hotel opened its doors recently in Bahrain echoing the deep blue hues of the adjacent sea as well as the rich earthy tones of the vast open desert in the country’s hinterland that at once give guests a sense of place.
The 23-storey Hilton Garden Inn is ideally positioned overlooking Bahrain Bay with the vibrant shopping mall - The Avenues Bahrain – at its doorstep.
Fitting out this latest landmark destination was assigned to Havelock One Interiors, a leading turnkey fit-out contractor and manufacturer in the Middle East, which also holds credit for having successfully implemented interior work on the Hilton Garden Inn in Kuwait in 2019.
 |
|
A guest room at Hilton Garden Inn ... millworks by Havelock One. |
“Having completed the Hilton Garden Inn – Kuwait, we were very keen on the award of the fit-out packages for the property in Bahrain. The brand is young, vibrant and has a playful undercurrent, which allows us to be innovative with the specified materials and design features,” says Jihad Raad, Division Director, Hospitality Manufacturing and Fit-out Bahrain at Havelock One.
“Fortunately, our off-site mock-up rooms convinced all stakeholders, so we were recommended to manufacture the custom joinery, to carry out the finishing of the hotel’s interiors, as well as to coordinate all MEP (mechanical, electrical and plumbing) works integration with the interiors,” he adds.
The hotel tower comprises 192 rooms, including 35 suites, with a mix of family, twin and king rooms. Covering 269,098 sq ft, the hotel has other distinctively designed amenities such as an open all-day restaurant, flexible meeting spaces with state-of-the-art facilities, a fully equipped fitness centre, and an infinity pool overlooking Bahrain Bay.
Some 70 per cent of the guest rooms offer connecting rooms, and most of the suites offer a kitchenette.
.jpg) |
|
Havelock One’s factory manufactured ceiling panels, reception counters, banquet seating, tables, countertops and doors. |
According to dwp | design worldwide partnership, the designer of the project, the lobby’s rustic, coastal decor was inspired by the surrounding Arabian Gulf and encompassing archipelago.
Overlooking the Bahrain Bay, the hotel offers breathtaking views from its public areas, complemented with soothing sea-inspired hues and colour palettes for the interiors. These are enhanced by the hotel lobby’s unique lighting fixtures and open concept design.
The design of this luxury hotel is reminiscent of the city’s past, reflective of the present, and representative of its future as a growing, dynamic and cultural hub, it says.
The design vision of this hospitality project is to reflect the emergence of a unique urban hotel, anchored between a vibrant shopping mall and the bay leading out to the sea, according to dwp | design.
 |
|
Havelock One’s factory manufactured ceiling panels, reception counters, banquet seating, tables, countertops and doors. |
The first-floor lobby acts as the heart of the hotel, providing a space for “openness and encounter” where guests can socialise and unwind both indoors and out on the terrace. The second level centres around “meeting and socialising”, comprising social areas ranging from boardrooms to restaurants.
“We truly deliver a unique and serene experience at the Hilton Garden Inn Bahrain Bay, providing our guests with the exceptional service the Hilton is known for. Besides the stunning views offered throughout the hotel, of either Bahrain Bay or the sea, the design of each and every room echoes a sense of relaxation and well-being. We have enjoyed unparalleled occupancy rates since opening, despite the ongoing situation which has affected the hotel industry across the world,” comments Manuela Brode, General Manager at Hilton Garden Inn Bahrain Bay.
Havelock One’s manufacturing and fit-out teams based in Askar and Sanabis, Bahrain completed the turnkey interior décor work of this four-star property.
Since Havelock One and its supply chain partners had been responsible for the mock-ups already, they were able to fast-track and deliver the project even with the Covid-19 pandemic overshadowing the execution period, according to Raad.
While the factory in Askar manufactured and supplied large ceiling panels, reception counters, banquet seating, tables, countertop, doors, sliding doors and complete millworks for the guest rooms, the fit-out team carefully selected premium materials for the finishes, which included regular and acoustic gypsum cladding, corridor wall cladding, painting, wallcoverings, tiling, carpets, glass and massive operable partition works, he explains.
 |
The rickshaw (tuk-tuk) food truck located in the Together & Co Lobby Café. |
The carpets were procured from Brinton and Mohawk Group, while the foldable partitions were from Gibca. Other suppliers included Kavadrat and BSH (wallcovering) and Marazzi and Deltile (tiles).
Commenting on some of the highlights of the hotel, Raad says: “One of the eye-catching installations in the Hilton Garden Inn is the rickshaw (tuk-tuk) food truck located in the Together & Co Lobby Café. A Bajaj rickshaw was sourced by Havelock One and fully customised into a service station. This feature demanded our setting-out experts to develop a 3D digital design to fully understand and cater to the needs of the operator and to integrate the exact MEP requirements.”
Together & Co, which features a tranquil minimalist design, is the all-day dining spot located on the second lobby level.
The scope of the project also included additional decorative items, such as a custom beam ceiling installation in the all-day dining area and customised operable partitions with pass doors in the meeting rooms, adds Raad.
This fast-track project required a high-level of planning and coordination among all stakeholders, and hence the interior fit-out scope started along with the main construction works on-site, carried out by Nass Contracting, to ensure that the Hilton Garden Inn Bahrain Bay was ready for its launch in July, he concludes.
Since its inception in 1998, Havelock One has established itself as a leading turnkey fit-out service provider in the GCC, specialising in interior contracting and the manufacturing of bespoke joinery, metal works and elaborate shop-fittings. The company supports its sophisticated client base with high-end services and products for hospitality, F&B, retail, commercial, government, entertainment and residential projects.








.jpg)




.jpg)




























.jpg)



































