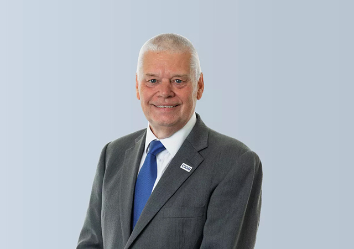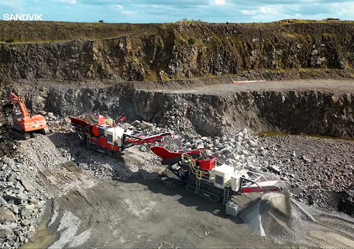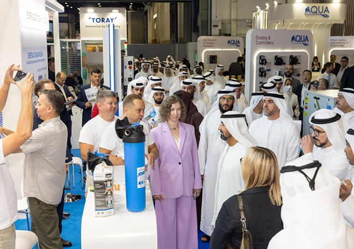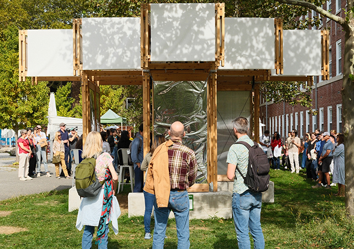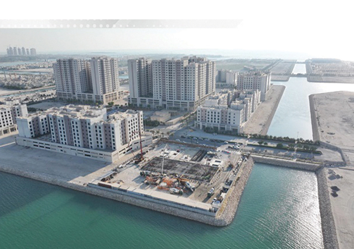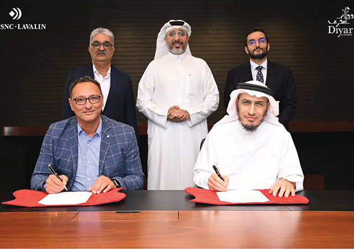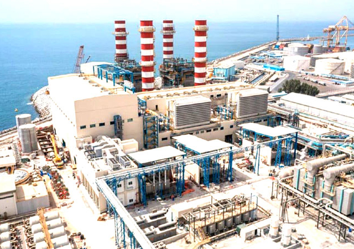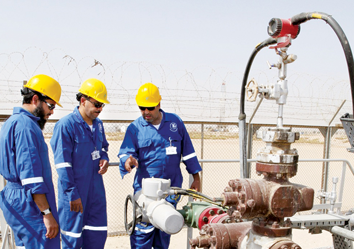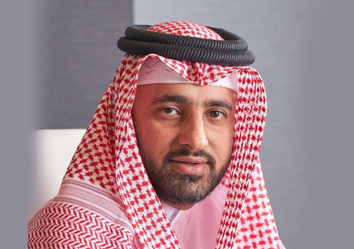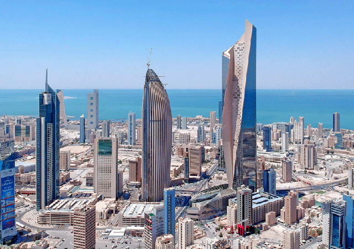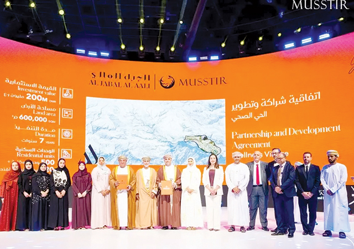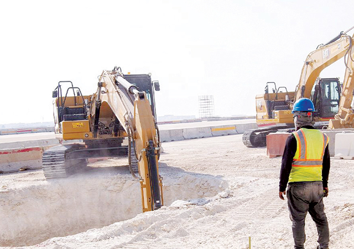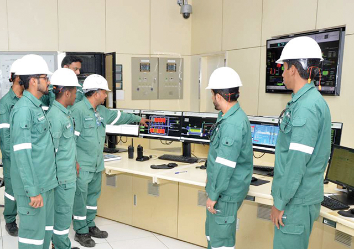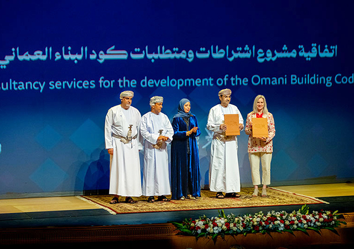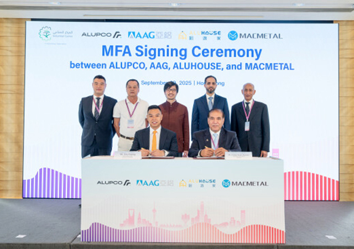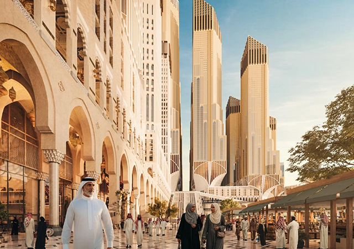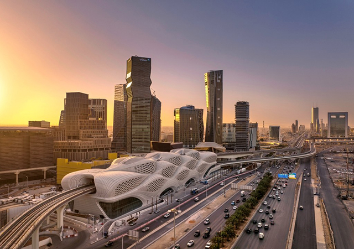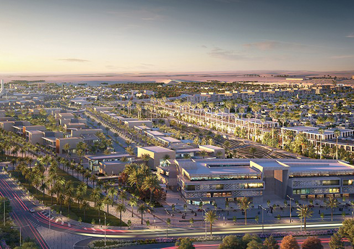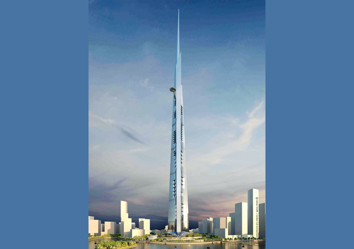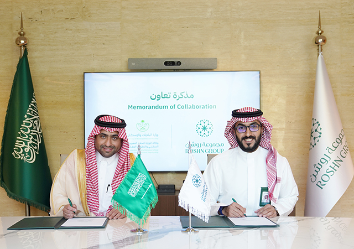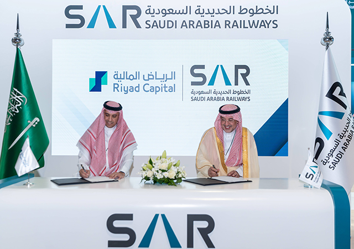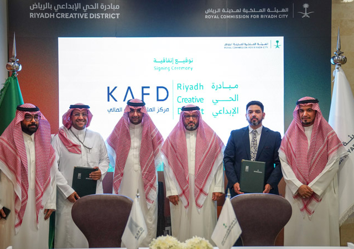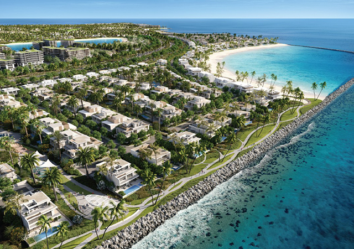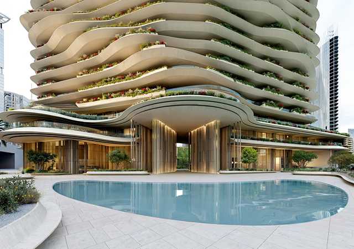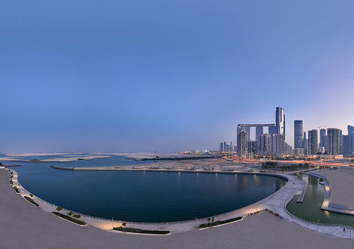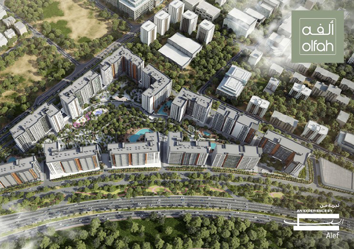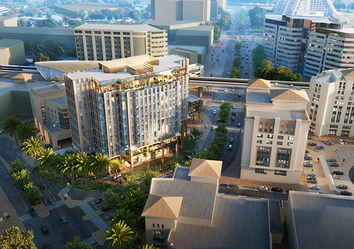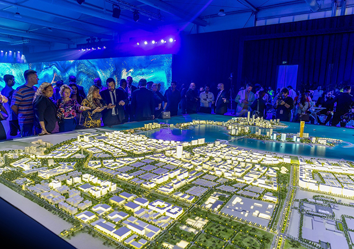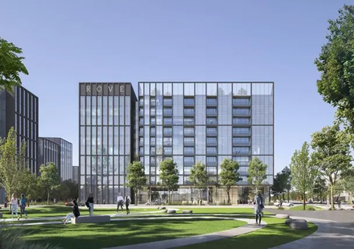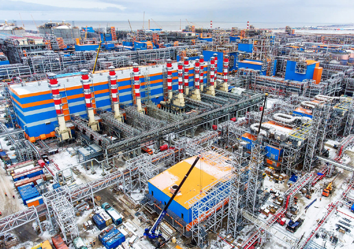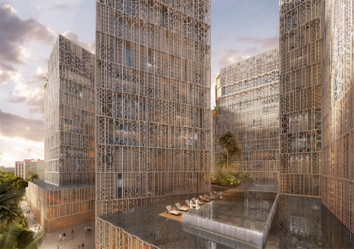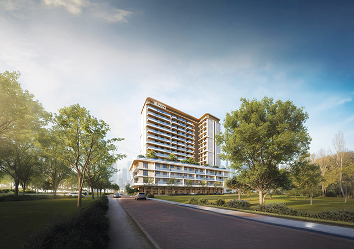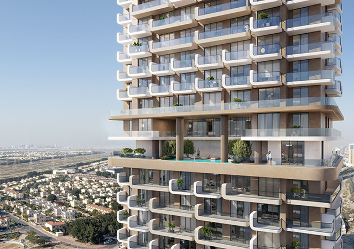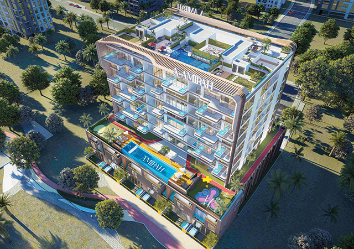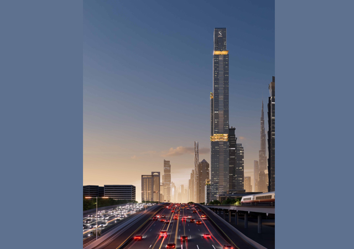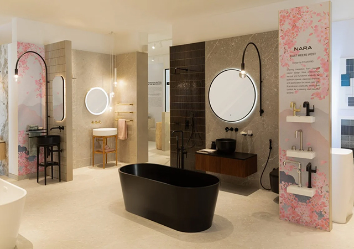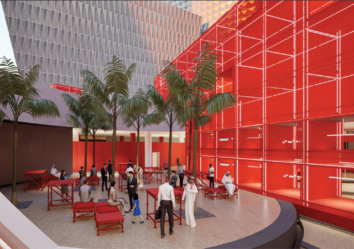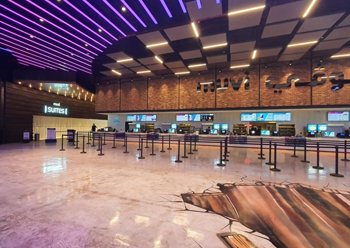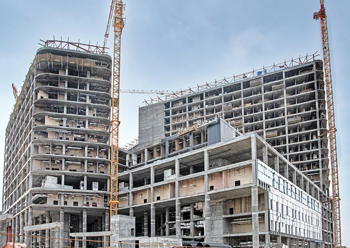
 The new maternity hospital
The new maternity hospital
Construction work on a new maternity hospital in Kuwait, which is one of the largest healthcare projects under way in the region, is now 30 per cent complete, according to leading regional multidisciplinary firm Pace.
The new hospital is being developed by the Ministry of Public Works of Kuwait as part of efforts to address the demand and upgrade the level of national healthcare in the country.
The new facility, to be ultimately handed over to the Ministry of Health, aspires to bring together all aspects of maternity care in a single complex, creating a specialised hospital.
 |
|
The new maternity hospital ... concept to construction. |
The hospital, located on a plot area of 59,781 sq m, will provide state-of-the-art facilities for the diagnosis and treatment of all obstetrics and gynaecology patients, as well as housing a fully-equipped neonatal unit. Upon completion, the facility will accommodate 789 beds, with 460 rooms for patients and 198 intensive care rooms for premature infants, in addition to 27 operating theatres to serve obstetric, gynaecological and in vitro fertilisation (IVF) needs. The hospital will also include 58 delivery rooms and 74 outpatient clinics, providing a dedicated environment complete with its own support facilities.
For the new maternity hospital, Pace has been mandated with providing a full suite of construction services including the architectural design, construction supervision, infrastructure design and mechanical, electrical and plumbing (MEP) works. The scope of work for this integrated and specialised medical facility also entails furnishing, medical equipment provision and operational maintenance.
Speaking about the project, Pace CEO Architect Tarek Shuaib says construction work on the facility has reached the 30 per cent completion milestone and structural works are now 95 per cent complete, progressing simultaneously with façade, interior finishing, and MEP works.
The hospital’s main premises will consist of three large towers for in-patient beds, situated atop a dense clinical podium, and adjacent to the out-patient clinical buildings, parking and a multi-level entry atrium. An Emergency Department – part of the critical-care component of the facility – will tie to the wider emergency response network of the region. An annex building will host ambulatory services, administrative offices and an auditorium.
“The spectacular site for this project, located on the coast of Kuwait Bay in the Al Sabah Health Zone, offers a particularly exciting location to develop an environment with strong connections to the sea. Upon the client’s request, the project design offers 70 per cent of the in-patient rooms a view of the adjacent bay and coastline. Being located close to the bay area, the new maternity hospital will be equipped with a massive sea wall (breakwater) along the 320 m shoreline as part of its green design. There is also a landscaping plan for the external areas and rooftops,” he says.
In order to enhance circulation and movement across the medical complex, Pace has designed three air-conditioned pedestrian bridges connecting the existing hospital to the new buildings. The hospital will be further integrated into the compounds of the Al Sabah Health Region in terms of coordination of infrastructure and the delivery of services and facilities.
A multi-storey car-park with two basements, a ground floor, five podium levels, and shaded roof parking is being constructed to provide 1,300 parking places, says Pace’s CEO.
Over the years, Pace has established itself as a regional leader in delivering world-class healthcare projects, with the New Jahra Medical City – one of the largest multi-award winning, globally-recognised healthcare projects in the world – being among its most recent.



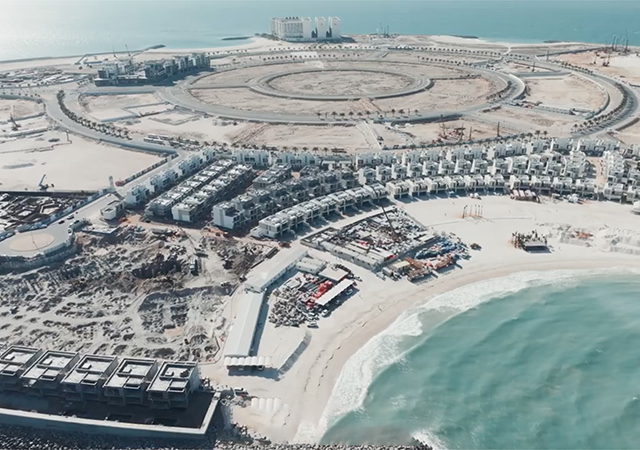

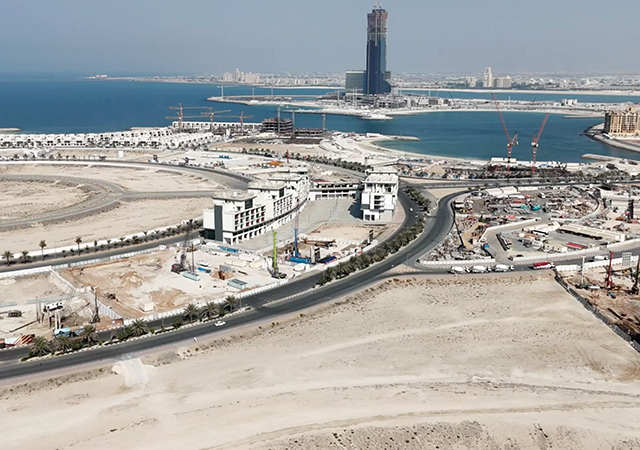
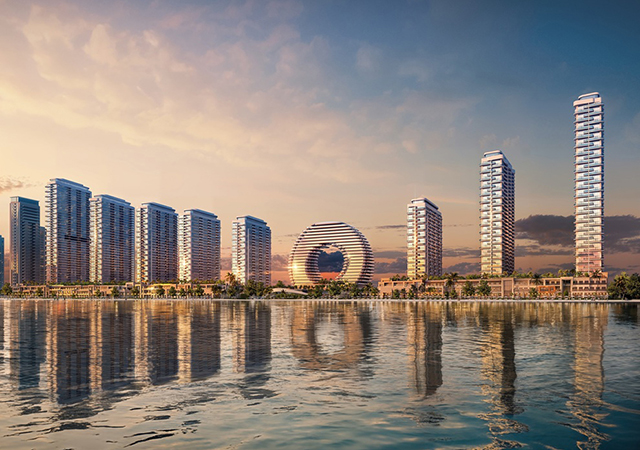
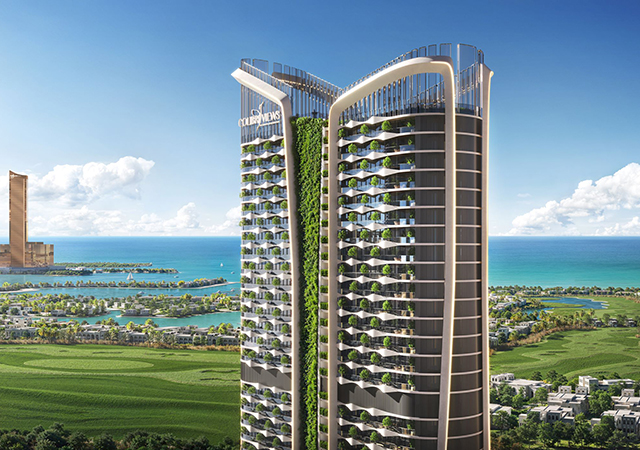
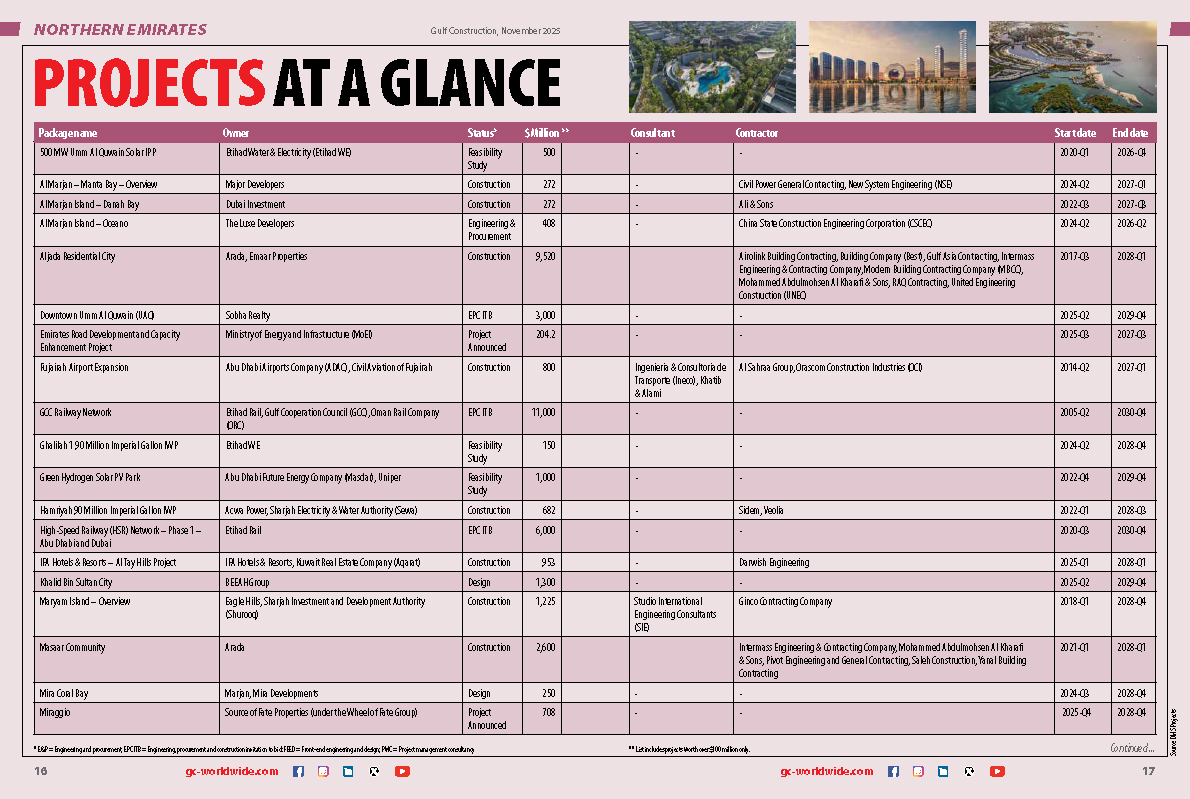
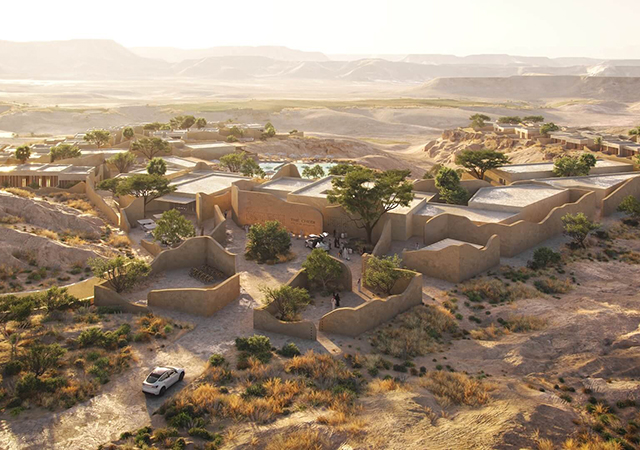
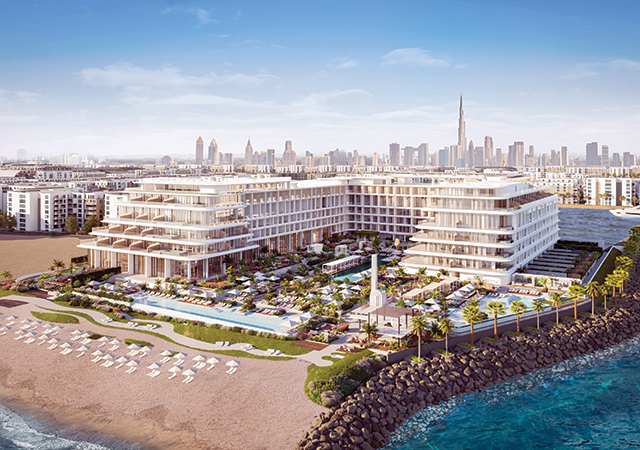
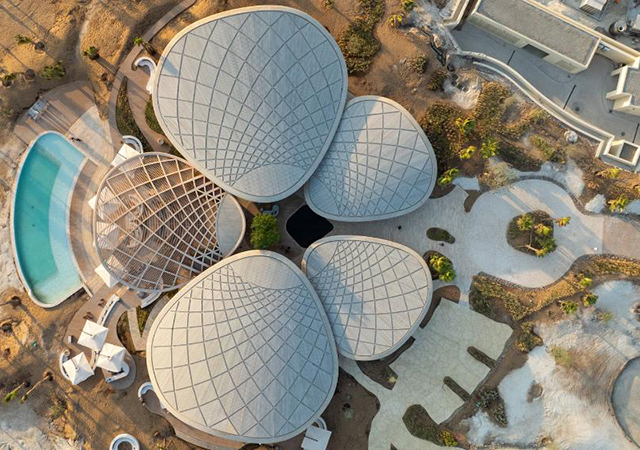

(5).jpg)
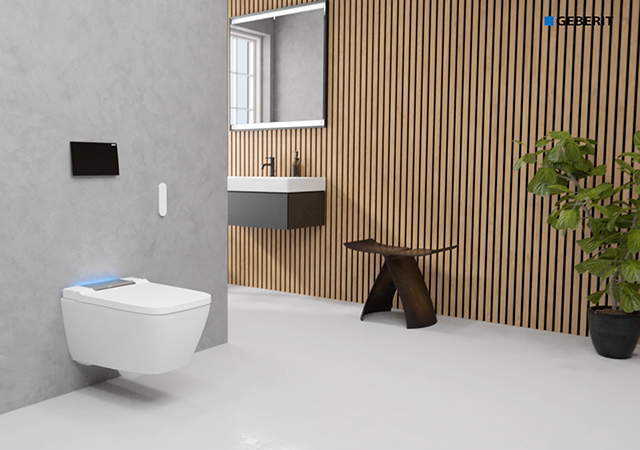

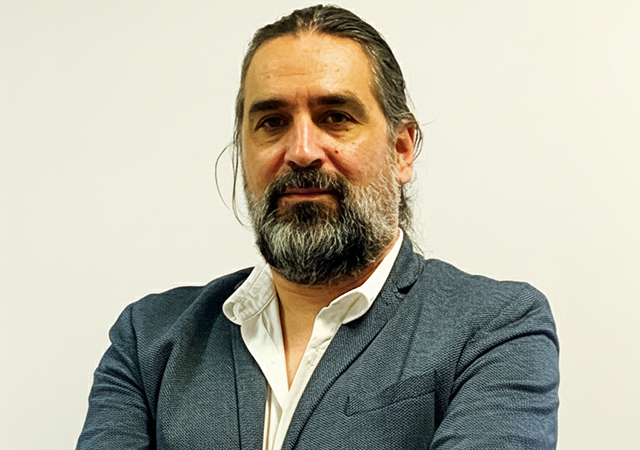
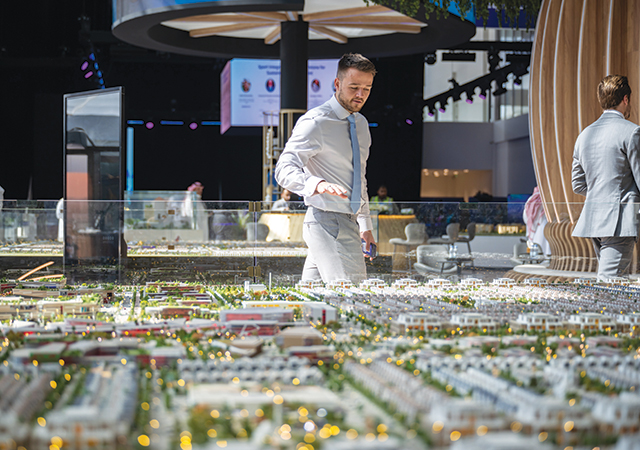
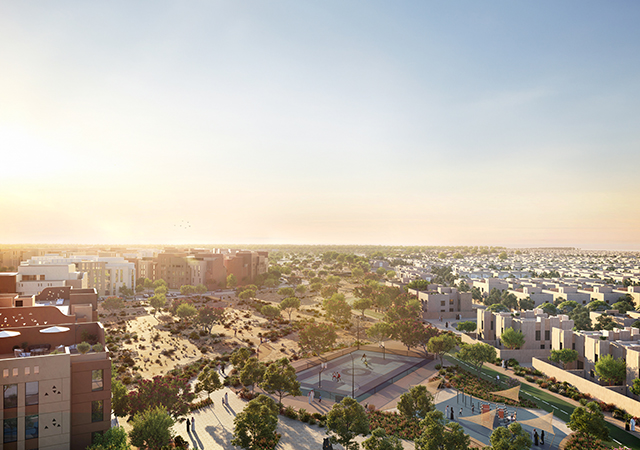
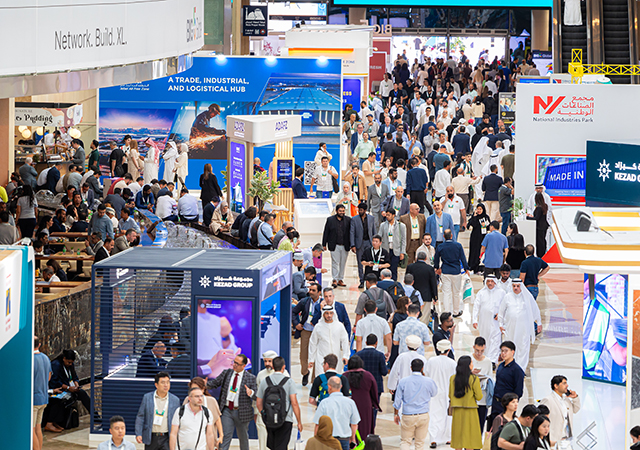
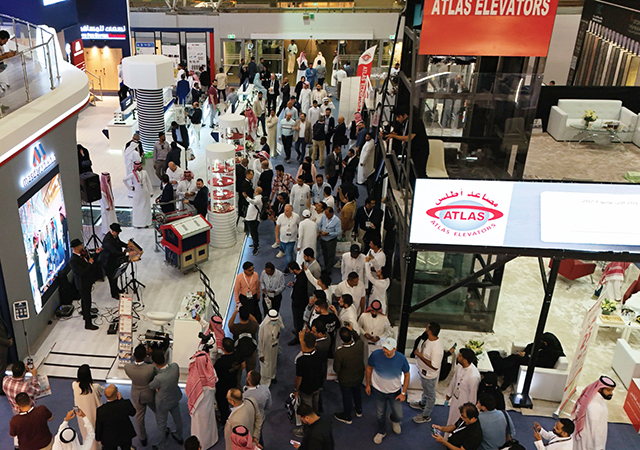
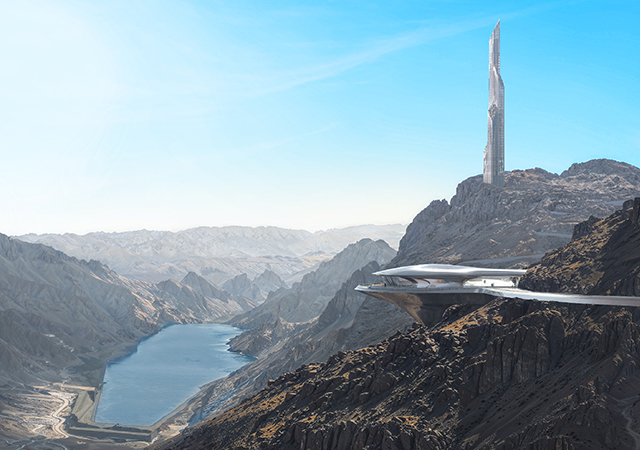
.jpg)
