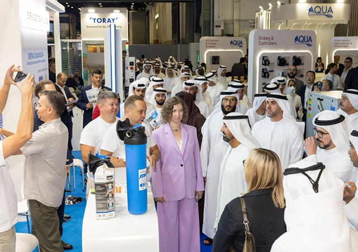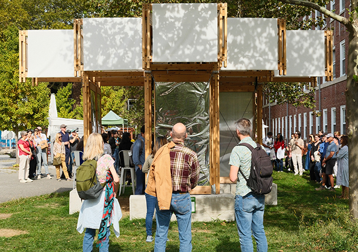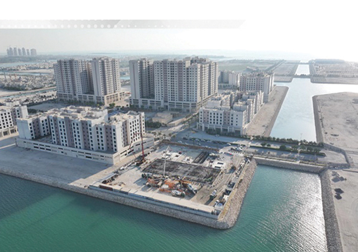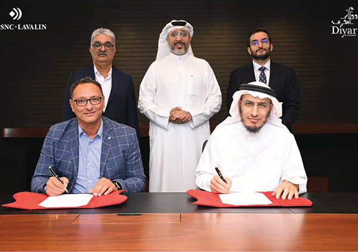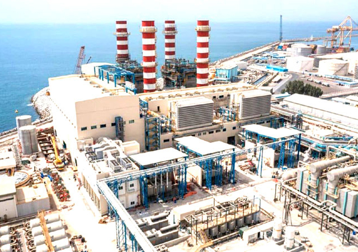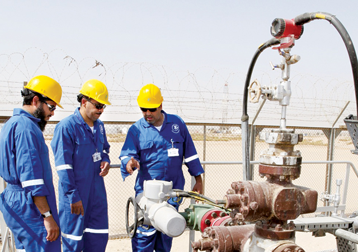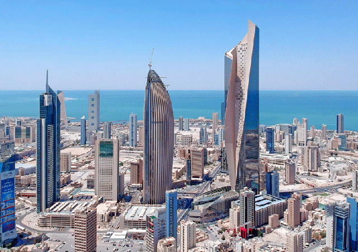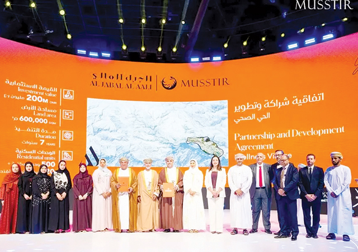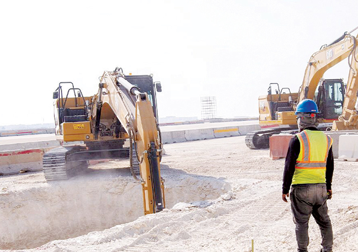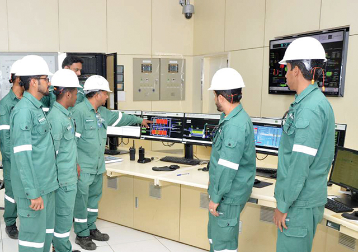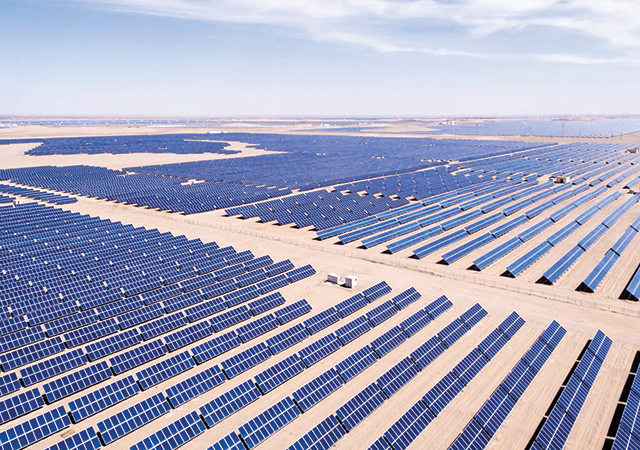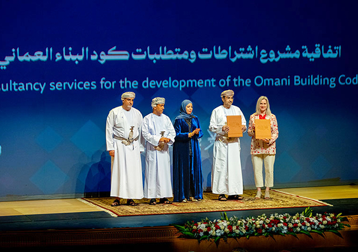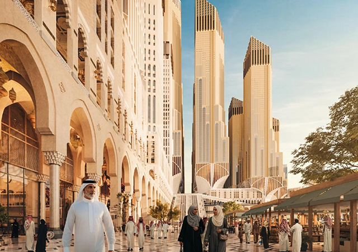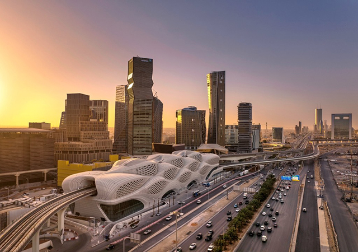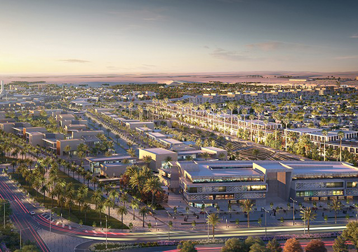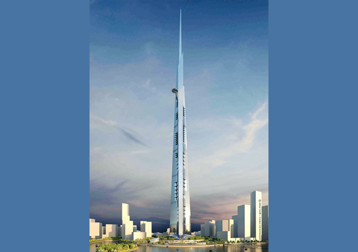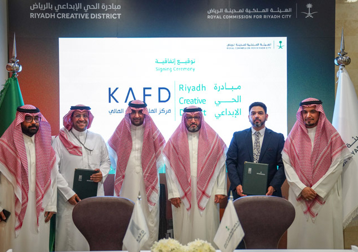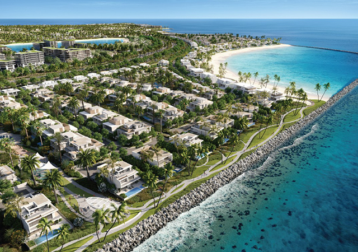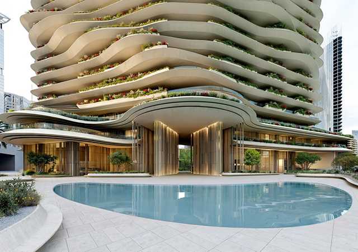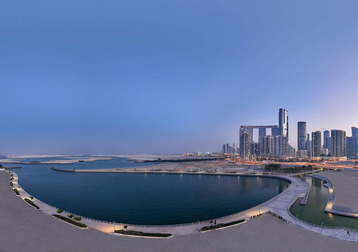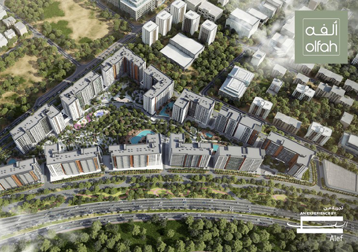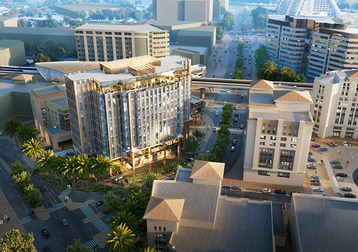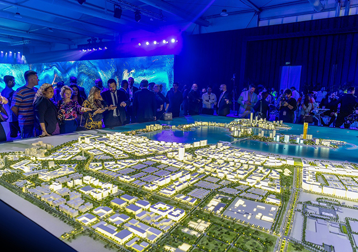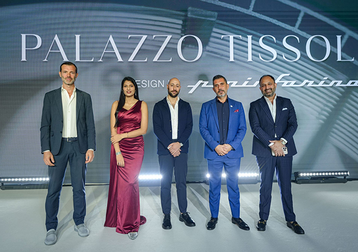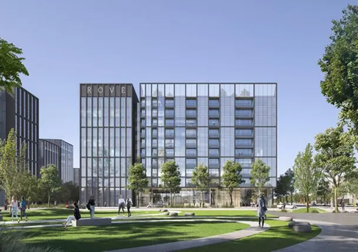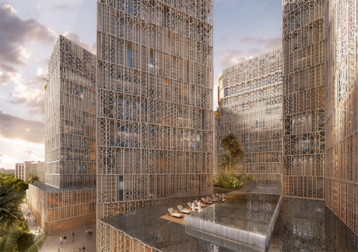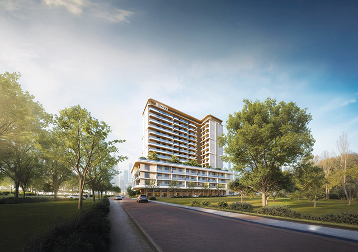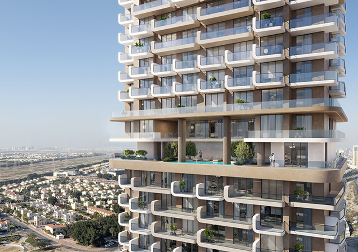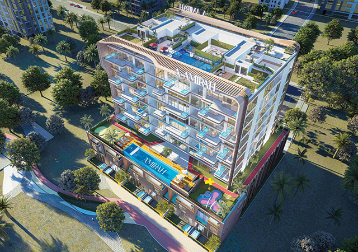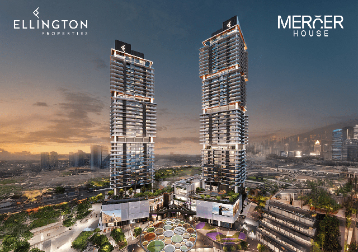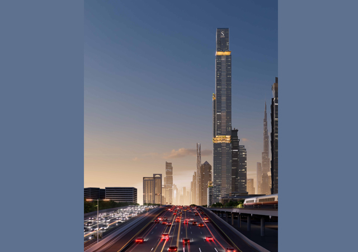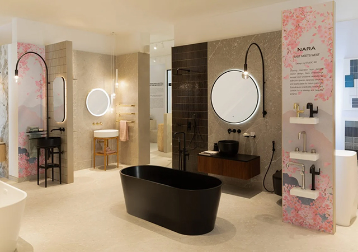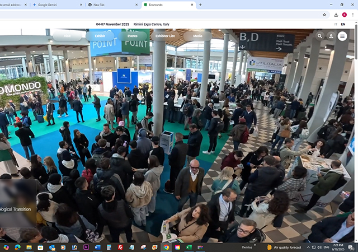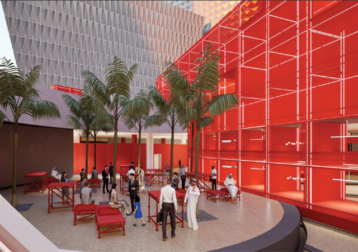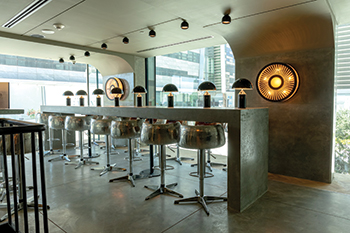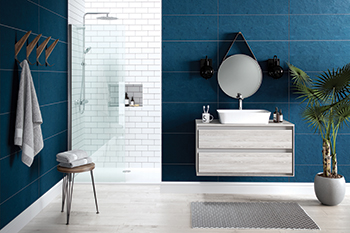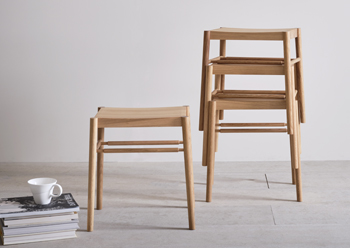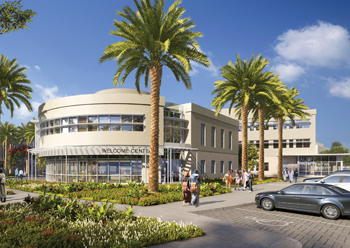
 The American University of Bahrain campus in Riffa covers an area of 73,560 sq m.
The American University of Bahrain campus in Riffa covers an area of 73,560 sq m.
Creating an environment that offers students an opportunity to acquire an American-style education is at the heart of the American University of Bahrain (AUBH). Construction of this campus is set for completion this month (August).
The innovative and ergonomic design of the campus complements its magnificent and open structures to enhance the learning and social experiences of each student. Along with the academic buildings and library, the Riffa campus includes a sports centre, a football field, an impressive student commons, and an auditorium for special events. The selection of the right colour schemes and the furniture also play a key role in creating an environment that is conducive to learning and socialising.
The university is in the final stages of construction with the main structures completed and internal furnishing under way, a university spokesman tells ABDULAZIZ KHATTAK of Gulf Construction.
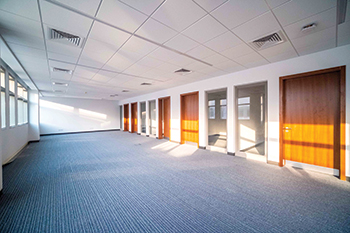 |
|
The classrooms, designed to help deliver multi-curricular content, will feature moveable furniture. |
The campus covers 73,560 sq m with buildings taking up 21,500 sq m. The interior finishing and furniture have been thoughtfully selected to ensure a quality experience within the buildings, and to create a sense of space with a pleasing and lively atmosphere.
The modern furnishings and style in each space support a range of learning methods from quiet private study to engaged collaborative exchange. The buildings’ interior palette utilises individual gem-themed colours to identify each building, all of which is reinforced by the rich textures highlighting main entrances and lobbies. The colour strategy represents the significance of each individual space and the important role each has in supporting the larger academic campus and community.
AUBH houses both academic and student life buildings to create a well-rounded student experience in a manner typical of American-style architecture. These buildings include an administration building, four academic buildings, a library, a student commons, and a sports centre.
The administration building is the campus’s main entrance and offers information and directions to visitors. This building also houses the student affairs and student services departments. On the second floor is a beautifully adorned circular boardroom with a glazed cupola above, as well as the university’s Presidential Suite. The building connects to an adjacent academic building through an enclosed bridge.
Inside the lobby of this adjacent academic building is a grab-and-go café with a nearby gathering area containing comfortable seats for opportunities to socialise. Emerging from one corner of the building is the business incubator that is developed to encourage future AUBH entrepreneurs as well as facilitate opportunities for students to interact with the local business community.
This three-storey building, with 20 classrooms, houses the college of business and management which hosts state-of-the-art seminar and case study rooms and group study spaces featuring movable furniture to support active and collaborative learning environments.
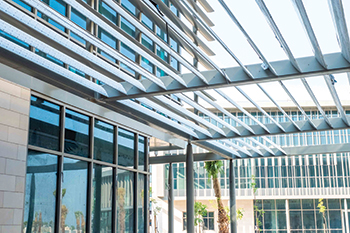 |
|
Academic buildings have horizontal and vertical sunshade louvres for energy efficiency. |
The academic buildings also connect at the upper level through an enclosed transparent wide bridge. The design of the classrooms in these buildings enables the delivery of multi-curricular content with flexible furniture and mobile technologies. The buildings contain an office suite and a multitude of classrooms. Some of the classrooms share a moveable collapsible whiteboard that allows the space to open up to host large events. These two academic buildings make up half of the ‘Academic Quad’, which continues across the property and centres around a shallow reflection pool and sitting area.
The library is a place for students to gather, collaborate, learn, and feel connected to their peers outside the classroom in an informal environment. Visitors are greeted by a contemporary information and helpdesk.
On the ground floor, the digital commons is a large open space flanked on two sides by floor-to-ceiling exterior glazed features. Long wooden tables and upholstered chairs provide students with a homey yet quiet environment. A glowing graphic feature wall wraps an open connecting staircase with elegant pendant lights above. Enclosed study rooms that vary in size are available for students to work and learn in together. The library also houses a pair of prayer and ablution rooms.
The sports centre is where athletics and wellness come together on campus. It is home to AUBH’s athletics with a dome-like structure above and upholstered retractable bleachers for spectators. The upper level is connected by an open contemporary staircase to a spacious fitness, cardio and strength training space, and two group exercise rooms. The sports centre also houses locker rooms and staff offices. Directly across from the building is an outdoor football field with built-in bleachers for spectators.
Adjacent to the sports centre is the student commons that is home to all other non-academic student life spaces on campus, including retail dining, a student activity centre, and student support offices with a service desk. Both levels have large open spaces with varied types of furniture that comfortably support a range of styles and uses.
Engineering and architecture and design programmes are housed within a second set of academic buildings.
“Combining these two colleges within one connected building creates a vibrant, interdisciplinary hub with formal and informal learning spaces,” says Yusuf Mustafa, senior project manager at Bareeq Al Retaj Real Estate Services, the client representative and development manager of the AUBH project.
He adds: “The building form comprises three masses connected by enclosed bridges on all three levels. Having multiple lab types within one building advances the university’s mission to provide a collaborative, evidence-based, and research-driven approach to teaching the sciences.”
In keeping with its multi-purpose function, this building also houses maker spaces, design studios, and classrooms.
On the ground floor, adjacent to the campus’ main entrance, is a large multi-tiered auditorium intended for lectures, guest speakers, and other cultural events. The auditorium’s interior is configured with wood acoustical slats and recessed linear lights on the ceilings and walls. The auditorium features elegant upholstered fixed seats, giving it a sophisticated and contemporary feel. The building also includes an exhibition space for student and faculty designs, a grab-and-go retail café, an IT helpdesk, and faculty suites.
Overview
Mustafa says the goal of AUBH is to create an environment that is designed to help students thrive. “The vibrant pedestrian-oriented campus is organised around a central open space that facilitates flow and interactions among the communities, while simultaneously creating a shared space for students, faculty, and staff to connect.
“Inspired by the culture of the region, the buildings are welcoming, human-scaled, and define a variety of open outdoor rooms that encourage interaction and recreation. The campus landscape creates a learning oasis with lush green colours in the middle of the desert,” he explains.
The buildings have been designed in a way that allows easy navigation through the campus, and to provide a distinctive overall look. Each building’s size, scale, and aesthetic identify and reflect the activities and programmes that take place within each building.
Academic buildings have horizontal and vertical sunshade louvres for energy efficiency. The buildings can also be recognised by the metal fabricated screens that are a nod to geometries in Bahrain.
The quad groups the four academic buildings, which are enhanced by a central lush open space with calming water features.
The Civic Canopy, a large perforated metal canopy that allows sunlight to filter into a large pedestrian plaza below, designates the student life area of the campus. The surrounding open spaces and buildings comprise the library, the football field and sports centre, and the student commons. Each building has large expansive windows facing the plaza. The plaza’s open space is large enough to accommodate group events and activities, with various seating areas and configurations to promote social gathering.
The buildings are built in a contemporary manner. The light-coloured exterior palette visually references the immediate landscape while reflecting radiant heat from the sun. Window sizes vary across the building facades, with smaller windows on the less public sides and large expanses of curtain- wall glazing on the more public side facing the pedestrian spaces.
Sustainability
The planning process prioritised energy efficiency and sustainability. Buildings are positioned north-to-south to minimise heat. Clustered buildings create shaded courtyard microclimates, and north-facing facades diffuse natural light. Building louvres and shading through pedestrian canopies and landscape elements further reduce energy use. All the external walls, aluminium, glazing, and roofing systems meet the high thermal code requirements that ensure reduction is overall energy use.



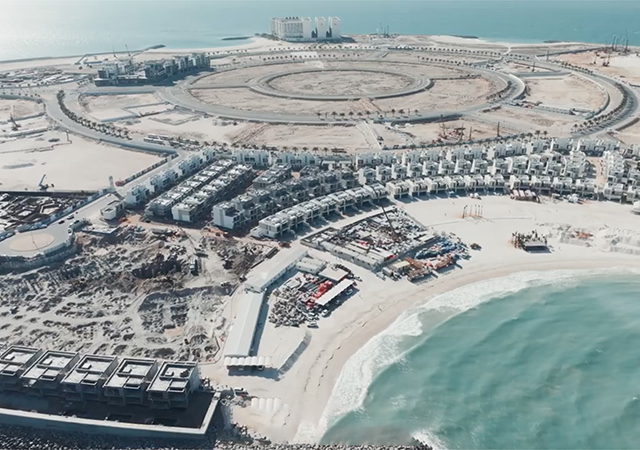

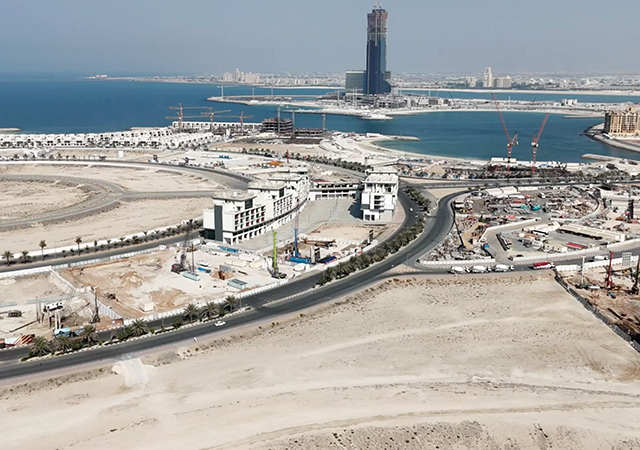
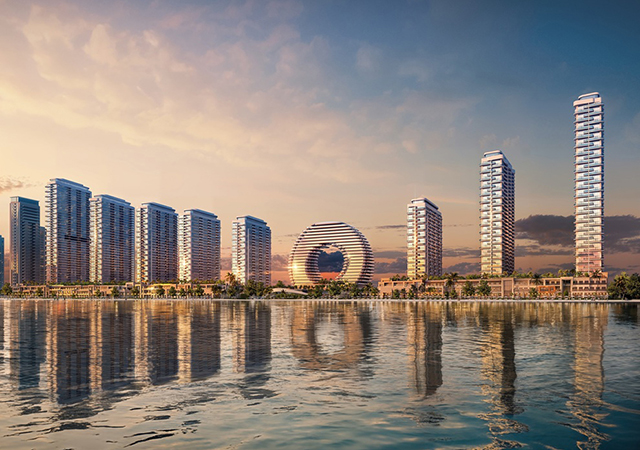
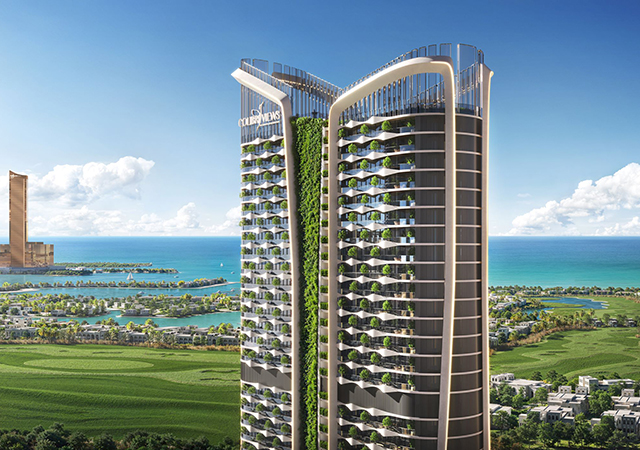
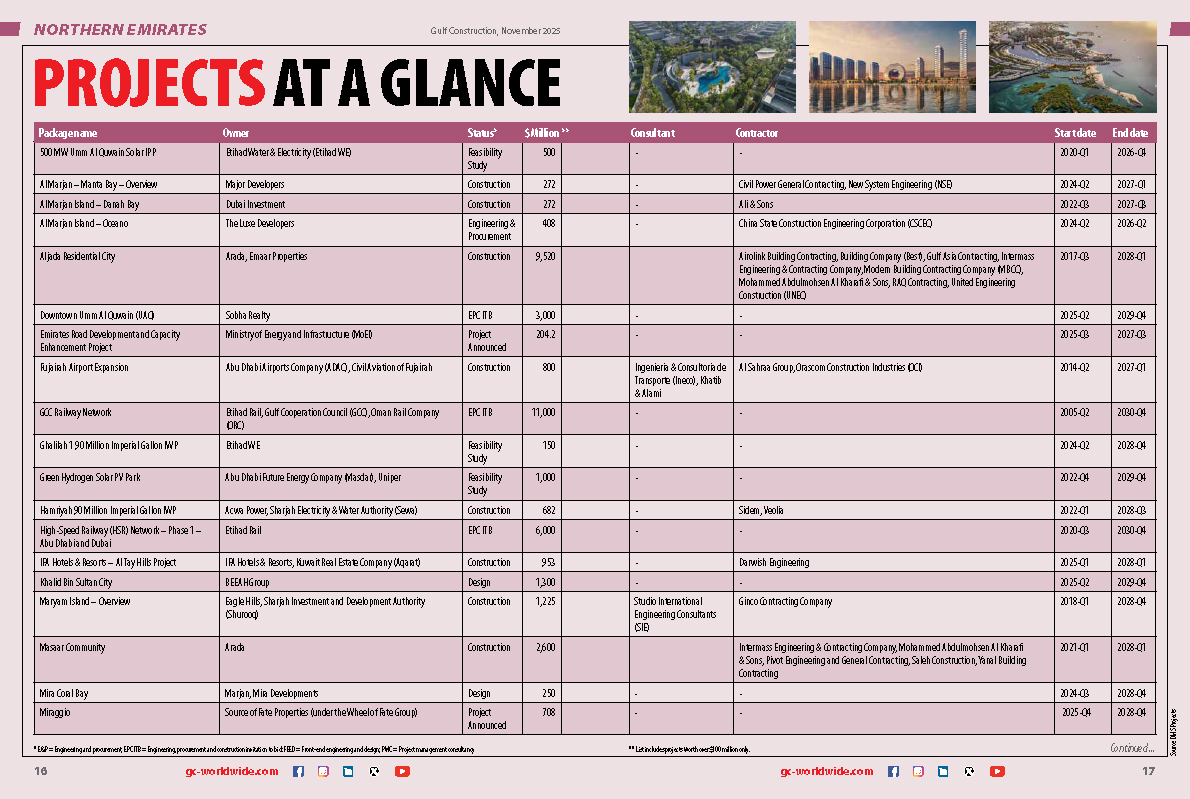
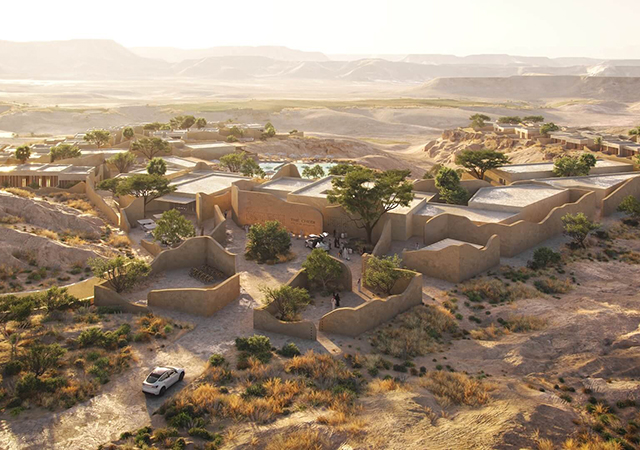
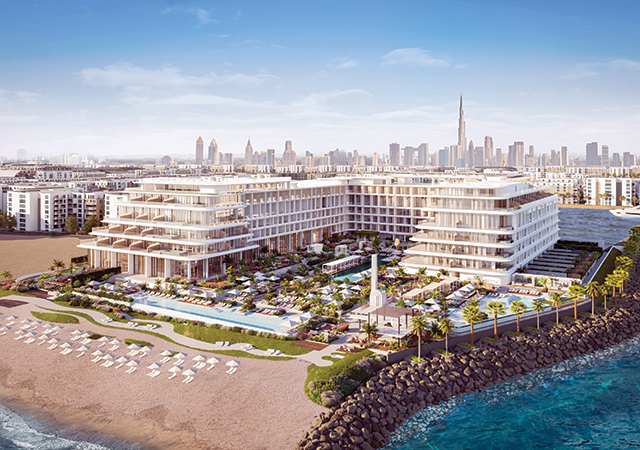
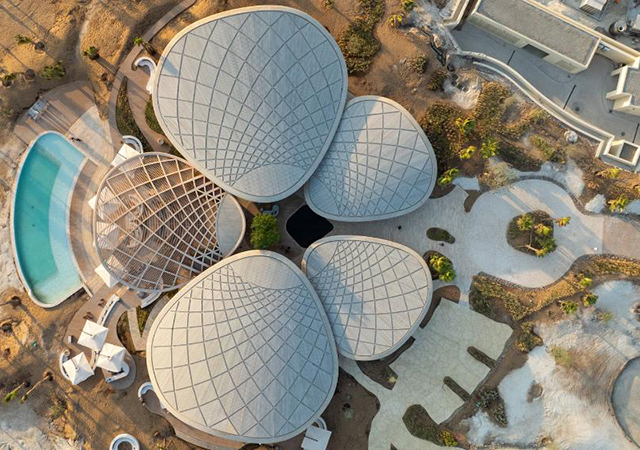

(5).jpg)
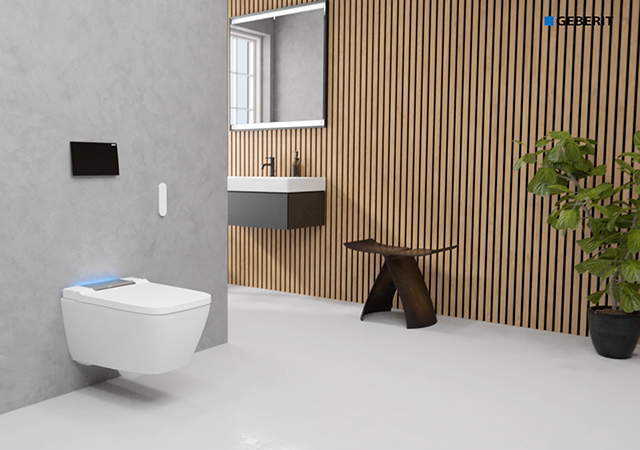


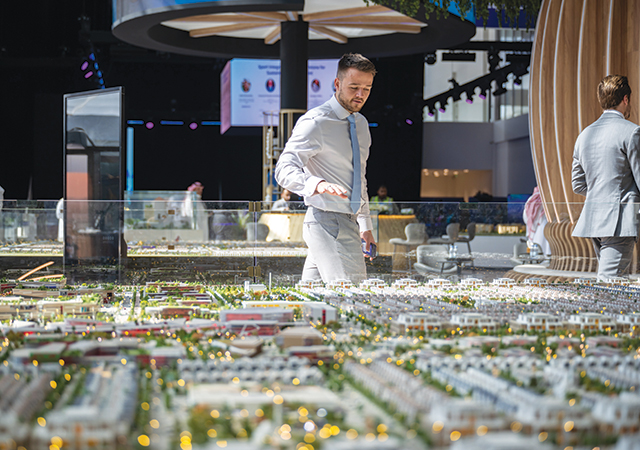
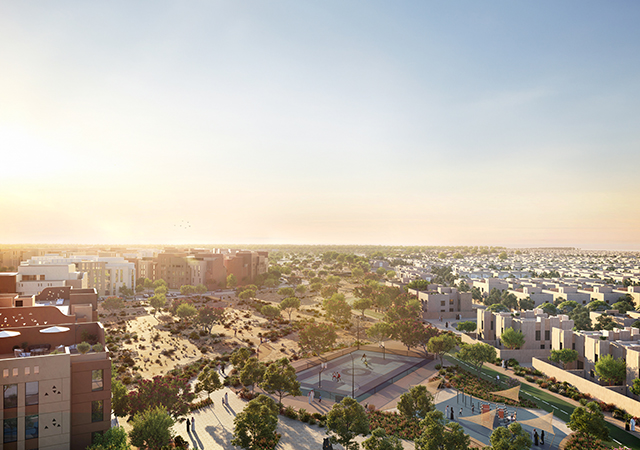
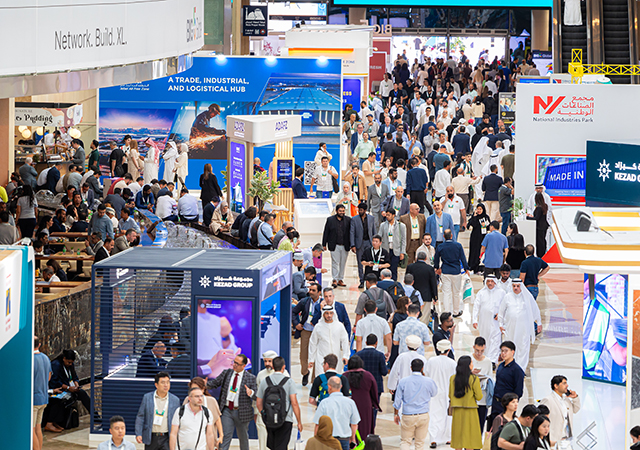
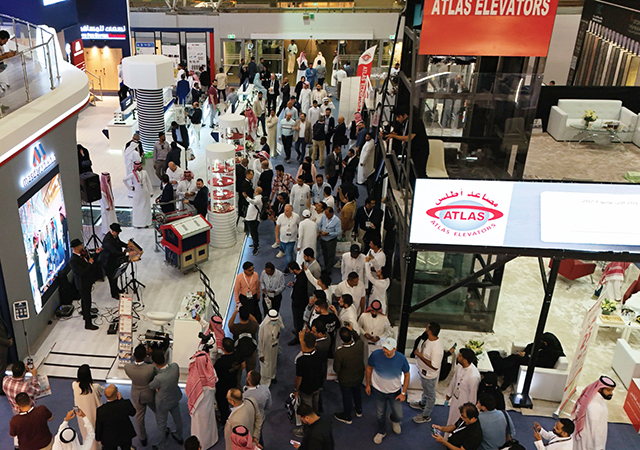
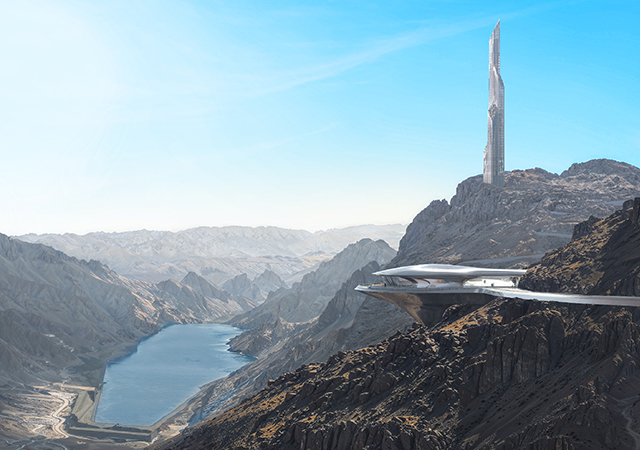
.jpg)





