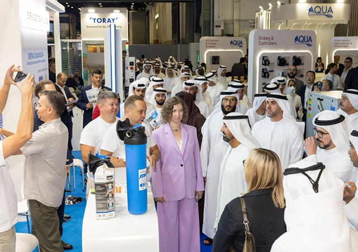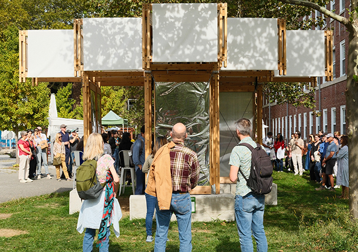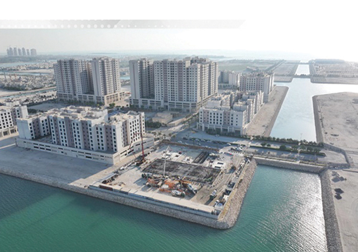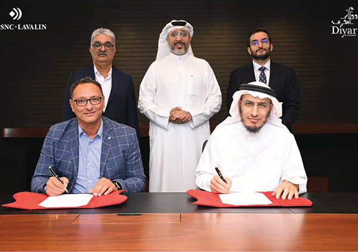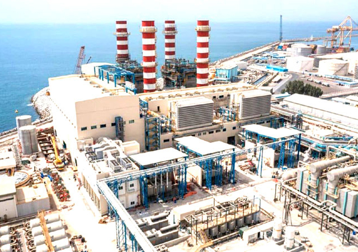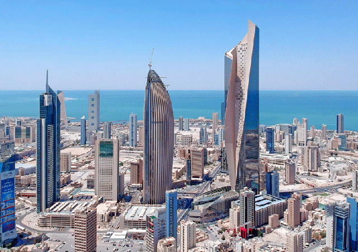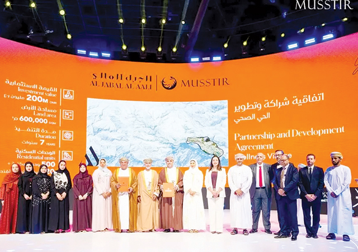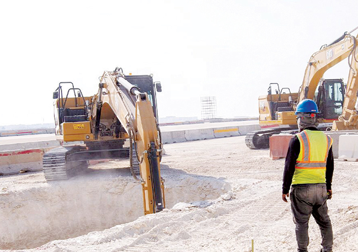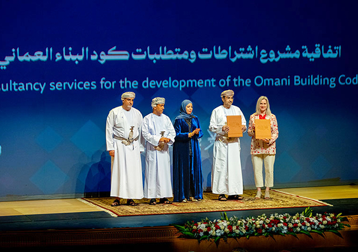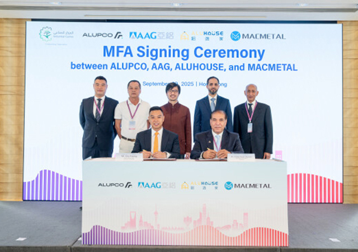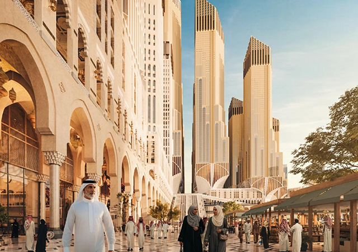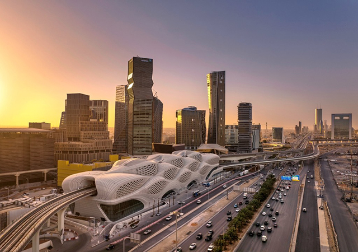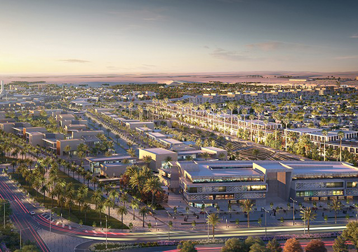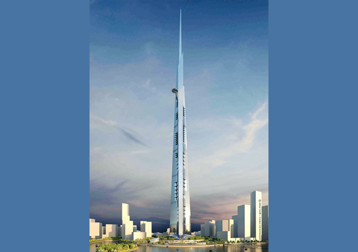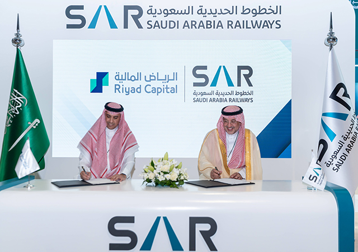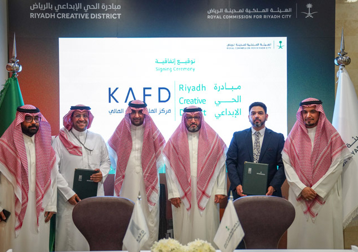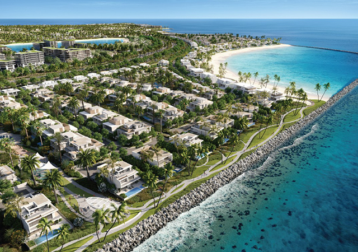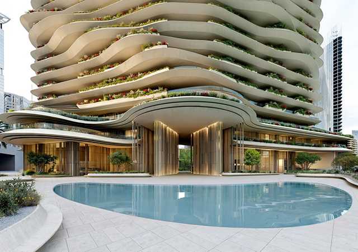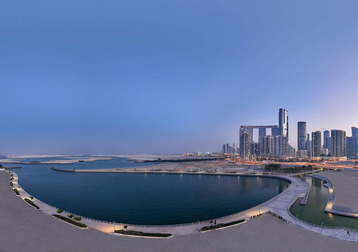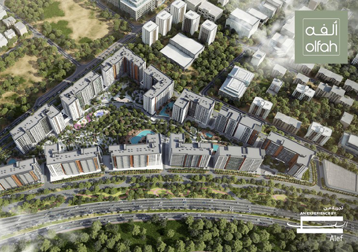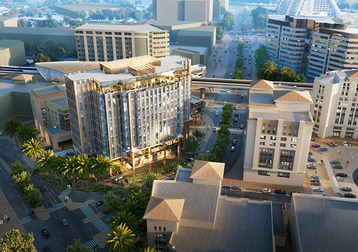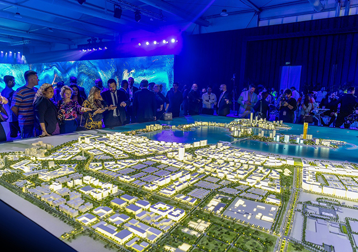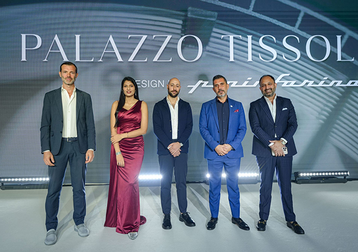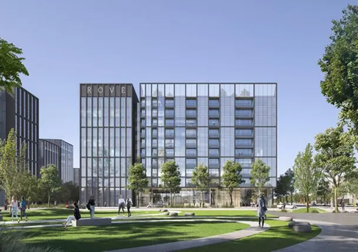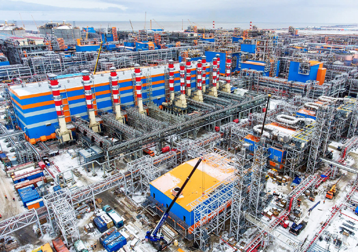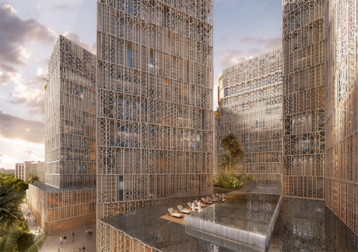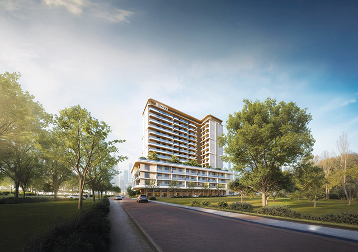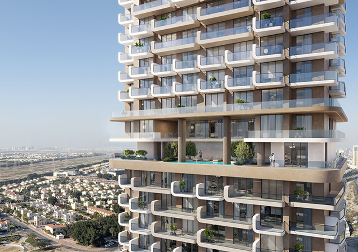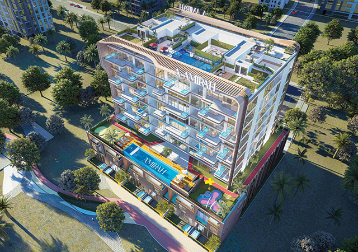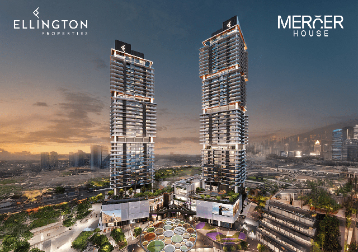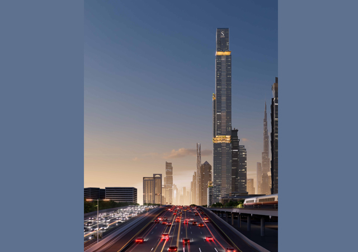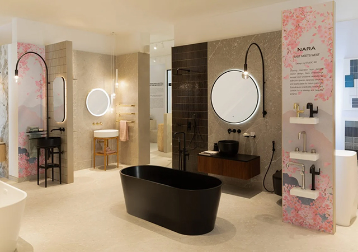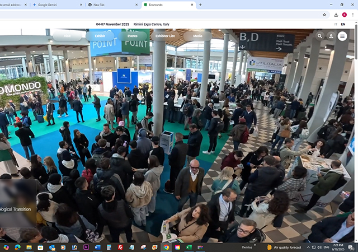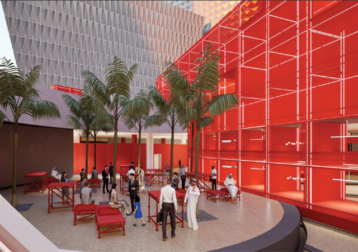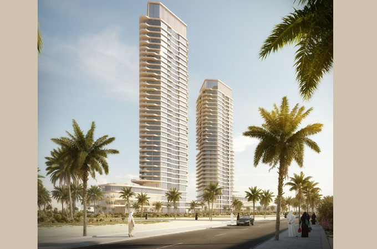
PLP Architecture, a London-based specialist in architecture and urban design, has revealed early design ideas for Rikaz Towers, a landmark new development in Al Khobar on Saudi Arabia’s east coast.
Commissioned by client Rikaz, this is the studio’s first project in the country’s eastern region, and introduces a new way of living along the Corniche waterfront.
With panoramic views across the Arabian Gulf, the 63,780 sq m mixed-use development weaves together homes, a hotel and public amenities to shape a vibrant, walkable destination for the city.
Rikaz Towers introduces a new way of living on Saudi Arabia’s east coast – a community of homes, hotel and public amenities that anchor a vibrant new destination for the city.
Located steps away from the Corniche waterfront, the development creates a lively streetscape of shaded arcades, retail, dining and drop-off plazas, rooted by two distinct towers that shape a new civic identity for the city’s eastern edge.
PLP Architecture said the two towers each house different uses but are tied together through a unified architectural language.
One accommodates 105 private apartments, the other 123 hotel rooms and 84 serviced residences. Each tower is anchored by a podium that supports the life above it while activating the street below, it stated.
Beneath the hotel, a carefully curated sequence of amenities – including spa and fitness suites, meeting and event spaces, and a collection of dining venues – establishes a lively public interface through the day and night. At the base of the residential tower, wellness facilities, workplaces and retail spaces extend daily life into the public realm, creating an animated ground plane that connects the development with its surroundings.
These four-storey podiums are tied together by a generous canopy that shelters drop-offs and creates comfortable, walkable spaces between the two towers.
Set at a 45-degree angle to the site, the towers are positioned to capture expansive views of the Gulf while maintaining privacy and solar control.
Their curving façades evoke the movement of the sea, with sculpted GRC spandrels wrapping each floor to form balconies and shading elements. A series of double-height terraces and stepped setbacks articulate the mass of the residential tower, giving the composition a distinctive presence on the waterfront skyline.
PLP Architecture pointed out that by combining passive design strategies with a refined architectural expression, Rikaz Towers creates a new vertical community rooted in its coastal setting.
Generous outdoor landscapes, active frontages and a welcoming arrival sequence extend its influence beyond the site, contributing to the public life of the Corniche and defining a contemporary vision for coastal living along the Gulf, it added.



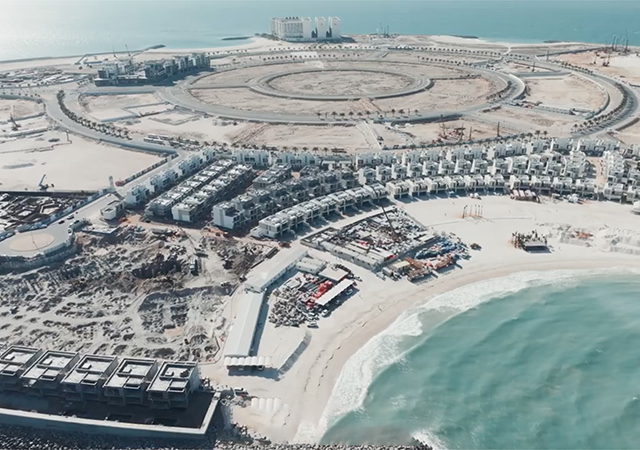

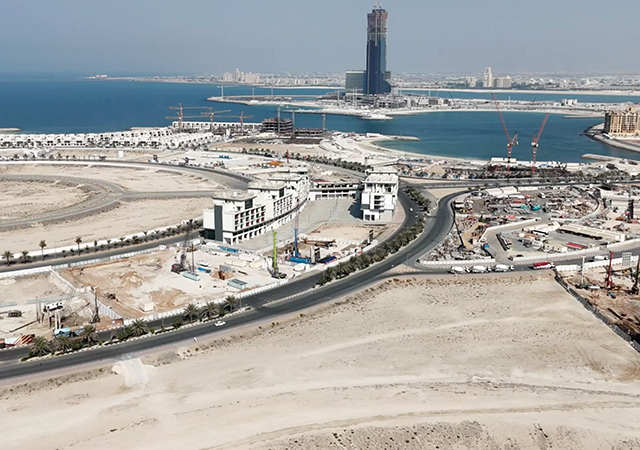
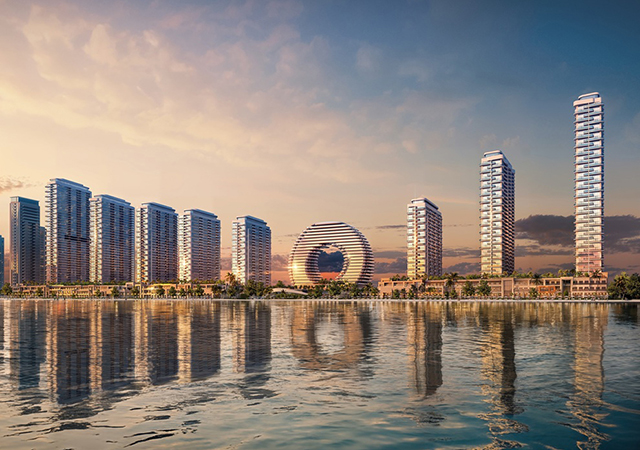
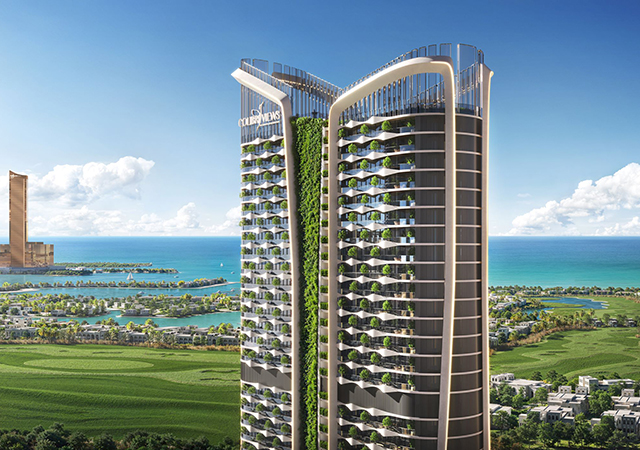
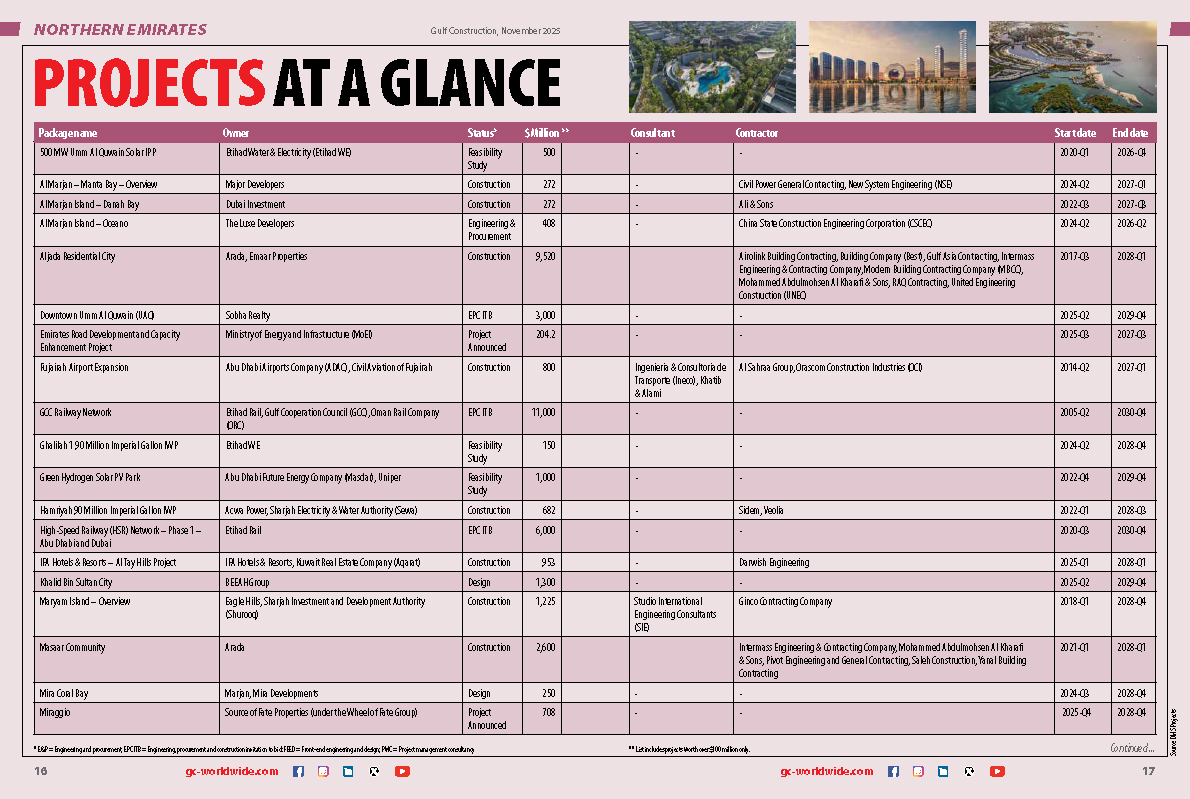
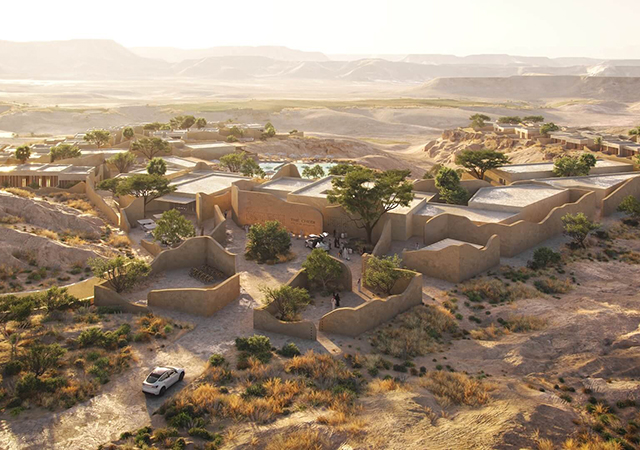
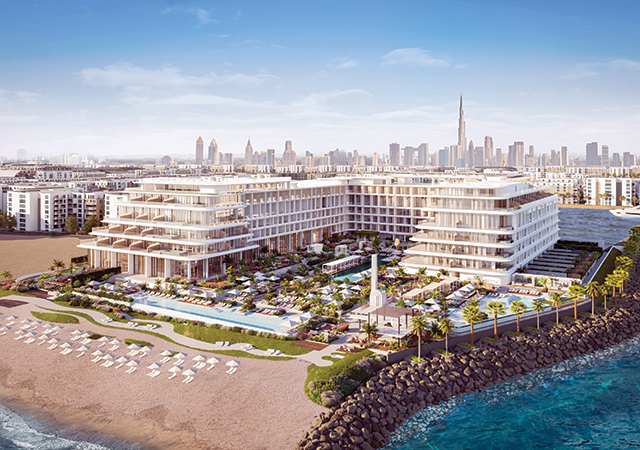
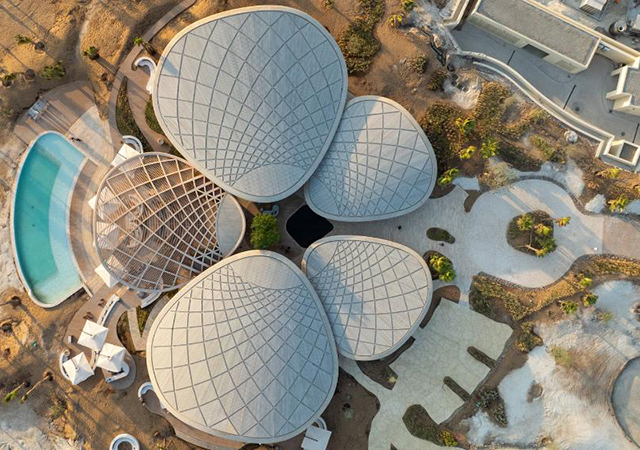

(5).jpg)
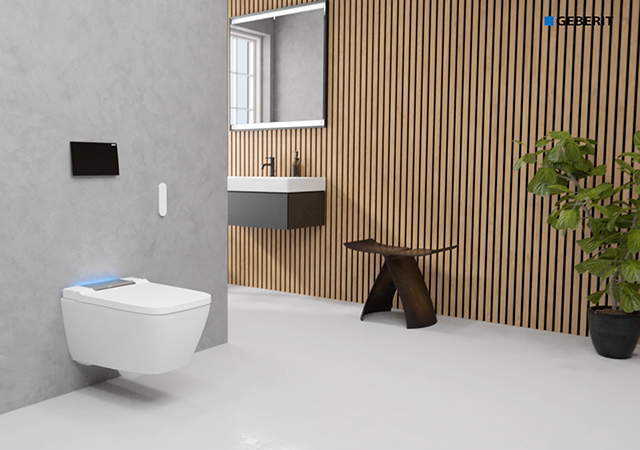


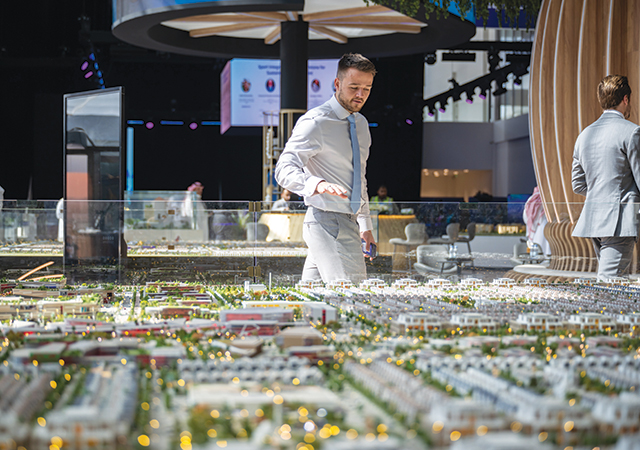
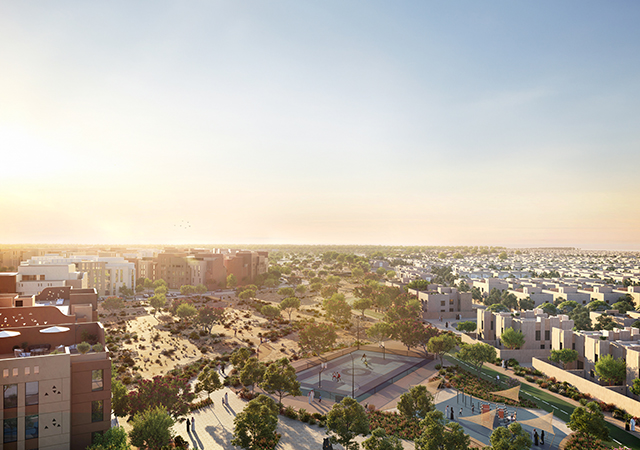
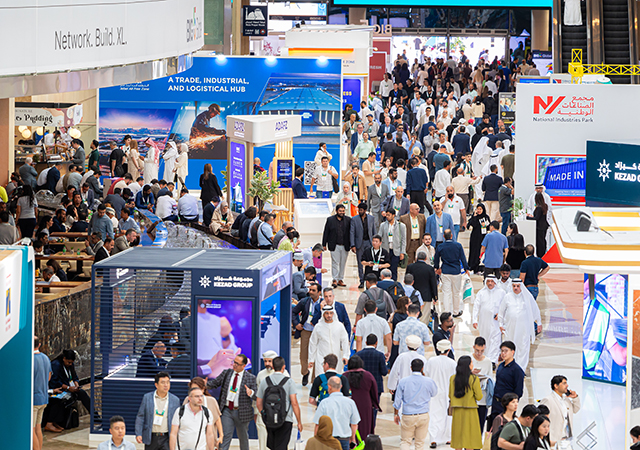
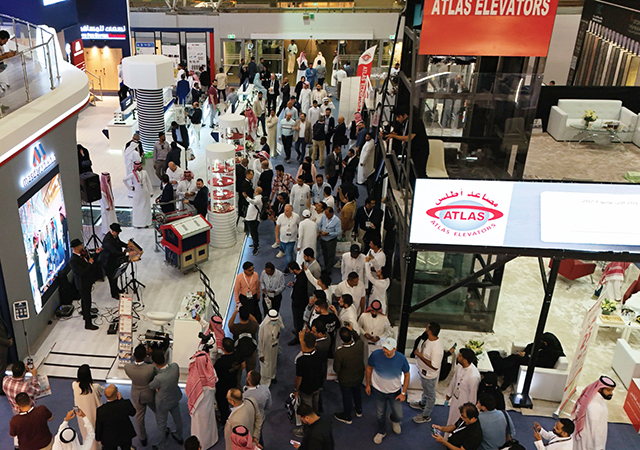
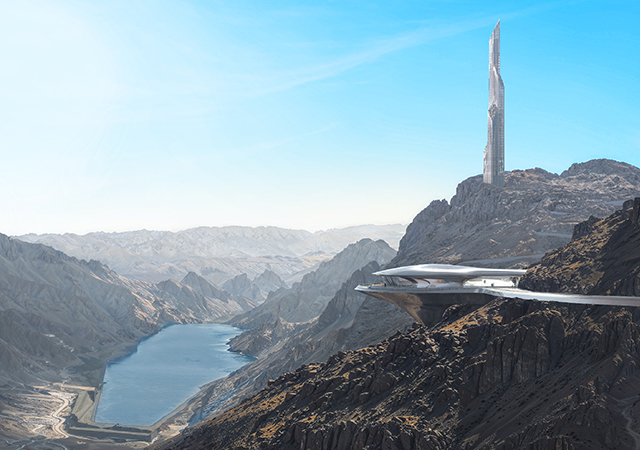
.jpg)





