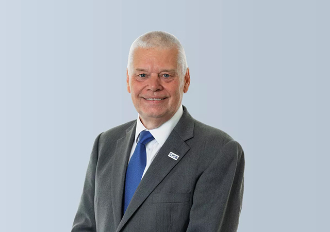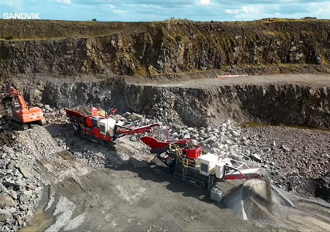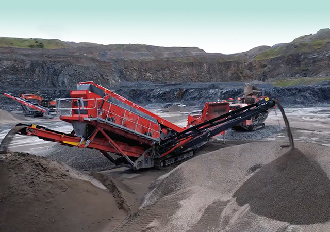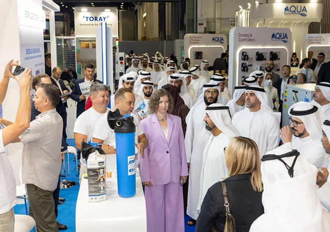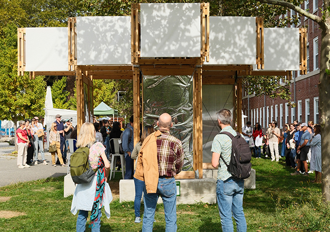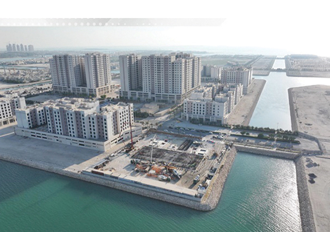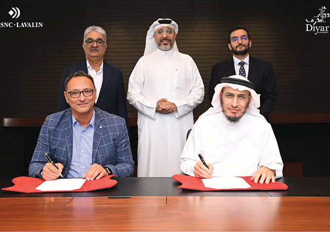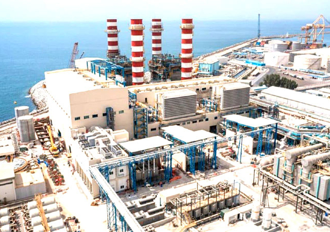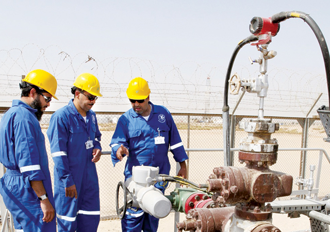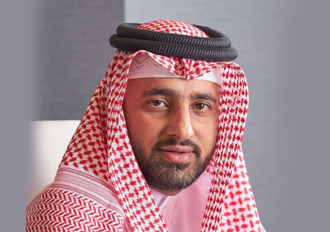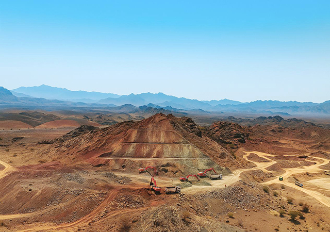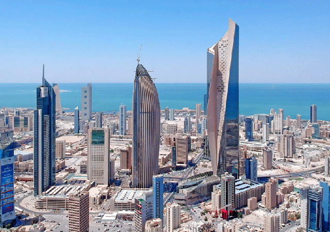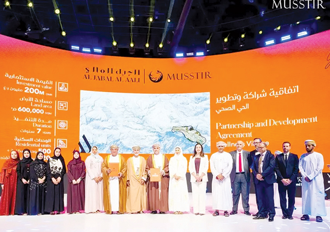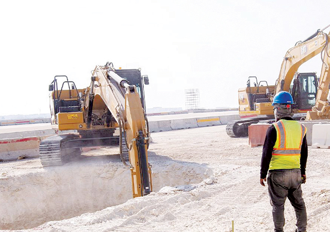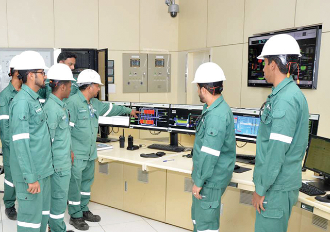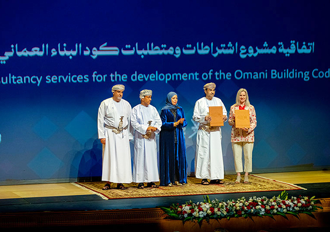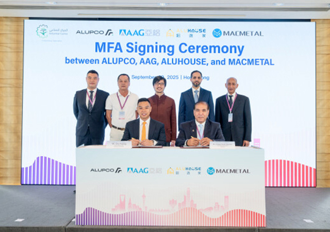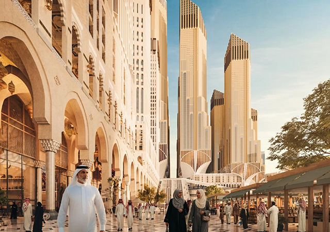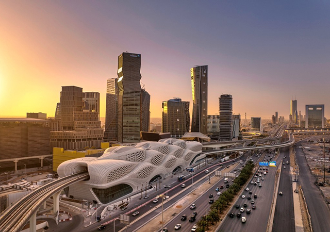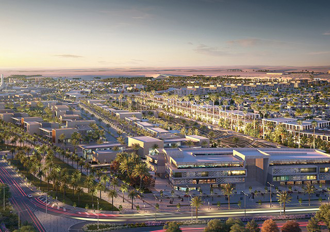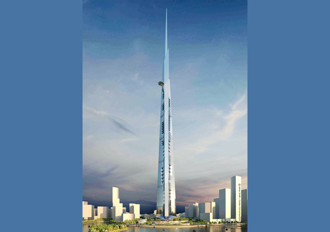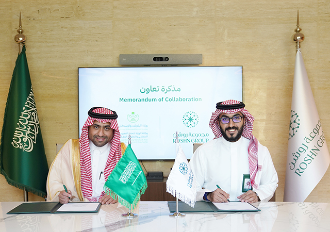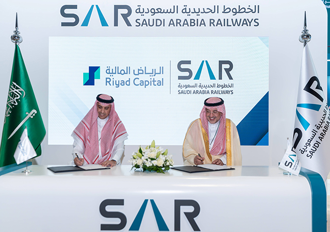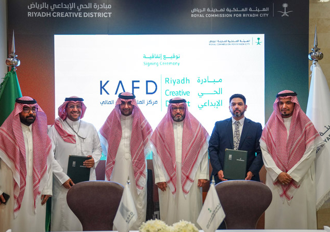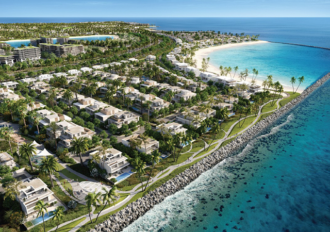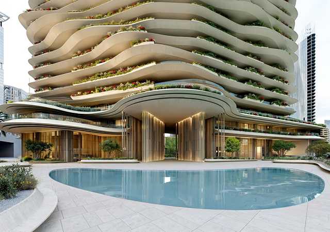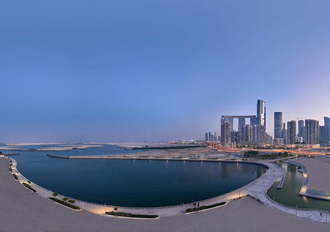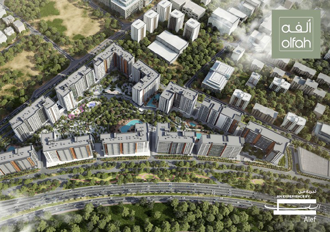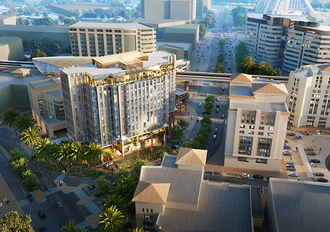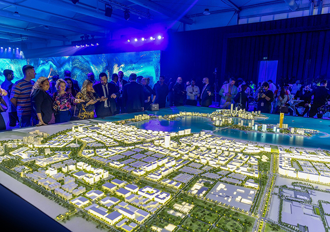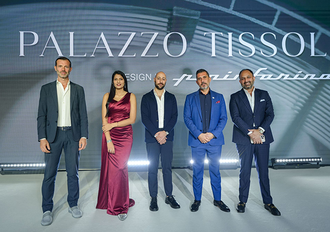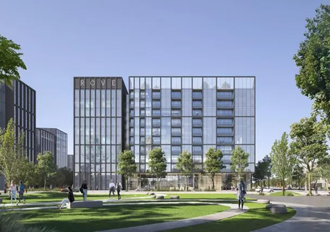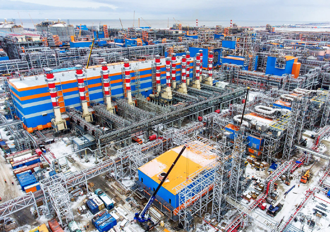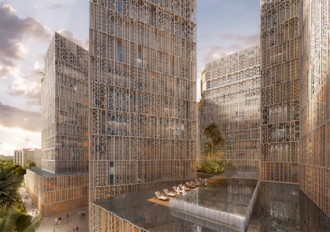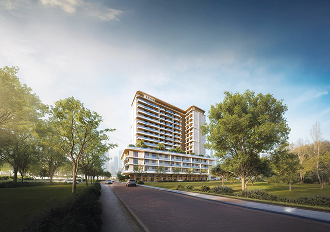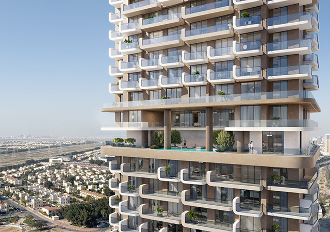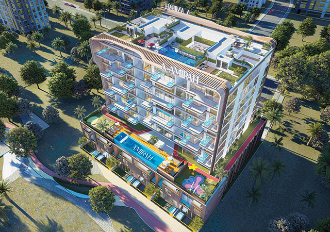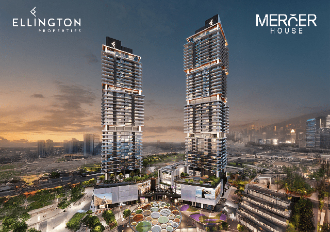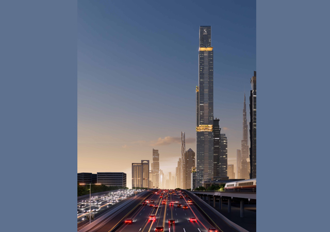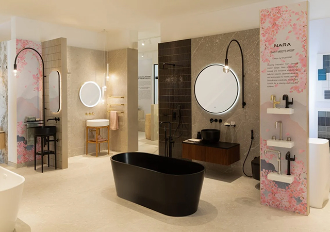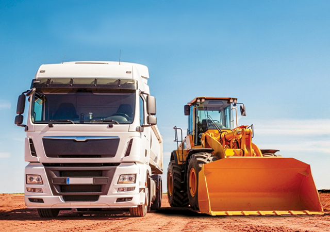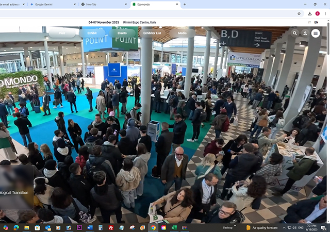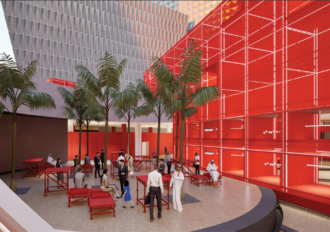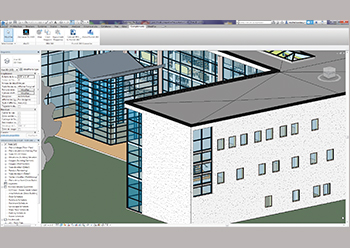 Tech3D by Technal ... a 3D BIM objects configurator.
Tech3D by Technal ... a 3D BIM objects configurator.
Building information modelling (BIM), an intelligent 3D model-based process that provides an opportunity to plan, design, construct, and manage buildings more efficiently, is technology that must be incorporated by the construction sector now and not something that can be introduced in the future, Technal stressed at a webinar last month that was hosted by Saudi Arabia’s leading community of architects, ArchiNet.
Also, as it aims to manage a building’s entire life cycle, BIM must be part of a project right from its very early stages, said Technal, a world leader in architectural aluminium systems and solutions.
At the webinar conducted by Technal | Hydro Building Systems Middle East (HBS ME) in collaboration with the online ArchiNet platform, the French brand showcased its prowess in providing complete building envelope solutions.
“Technal is a brand that belongs to Hydro, a global aluminium company founded in Norway that has more than a century of experience in industrial production based on technology and renewable energy. The event was held in line with our goal to spread awareness and know-how of trends, safety, and future technology in the façades industry, using media that is accessed by decision-makers and professionals in the sector,” said Hesham Kameshki, Marketing and Business Development Manager of Technal | HBS ME.
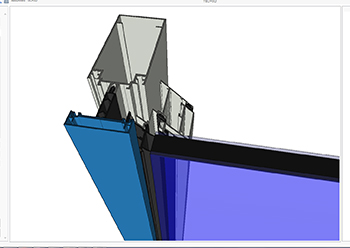 |
|
Tech3D provides more detail and precision in design. |
Entitled Architectural Façade Design & Engineering Week, the series of webinars attracted more than 600 architects, architectural students and professionals in the façades industry from various Middle East countries. Topics covered included ‘Functional Parameters for Choosing Windows, Doors & Façades’, ‘Fundamentals of Curtain Wall Façades’, ‘New Trends In Windows, Doors and Façades’, ‘Fire and Life Safety Solutions from a Façade Perspective’, ‘BIM and Digital Solutions for Windows, Doors and Façades’ and ‘Future of Façades: Sustainability, Energy Efficiency and Circular Economy’.
Following the event, Technal issued certificates of attendance to the participants.
Among the highlights of the webinar, Technal shed light on the software tools it offers to architects and designers, namely Techdesign (projects estimation), Tech3D (3D BIM objects configurator) and TechAcoustic (acoustic performance evaluation). These software solutions were developed by Technal’s innovation and R&D department in a bid to assist its network of approved metal builders.
In terms of building information modelling, Tech3D by Technal is a unique, innovative and user-friendly BIM objects configurator which was launched in 2016 and has been regularly updated. Currently, more than 10,000 architects and designers worldwide are using the software and Technal is constantly receiving feedback from these experts on how to further enhance it.
Highlighting the importance of BIM right from the concept stage of a project, Arvind Kumar, Business Development and Pre Sales Manager of HBS ME and India, said: “We are not seeing BIM as a topic for tomorrow but for today and this is why we are putting a lot of emphasis and showcasing this software today to the design fraternity.”
For instance, in Dubai, UAE, it is no longer acceptable to submit pages and pages of drawings to Dubai Municipality, which has stipulated that these drawings need to be in BIM format, he said. This enables traceability and working in collaboration with other players or stakeholders on the project. Information on challenges in terms of climate change, safety, energy consumption, financial aspects and regulations can be loaded and made available on the model to be used right from the concept stage to demolition.
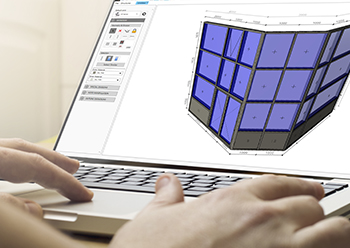 |
|
Tech3D saves time in producing a BIM object for architectural aluminium construction design. |
Kumar stressed that the opportunity to influence the cost and performance of the building is the highest at the design stage and hence it is important to incorporate BIM from the concept. It is best to implement design changes at the early stages and hence all stakeholders, including manufacturers, should be involved early in the project to save costs later.
Technal said its Tech3D BIM software was created in response to demands from architects to be able to create their own objects and get more detail and precision in their design without having to depend on what is available on the internet.
Tech3D by Technal has been especially created for building specifiers and designers. It save times in producing a BIM object for architectural aluminium construction designs; it helps generate a wide variety of projects from a basic window to a complex façade and get the level of detail needed to reduce the file size.
The easy-to-use software is linked to a high level rendering allowing architects to visualise the construction in only few minutes. The application works totally in 3D to benefit from the different views and see how the element looks like. It is also possible to easily place any mullion or transom in your construction and use all the variety of colours, even dual colours for a perfect rendering.
Commercial and technical information will also be attached to each object to enrich the 3D drawing.
The Tech3D BIM software is available in three formats as a plug-in for Revit from Autodesk and ArchiCad, directly embedded into the application, and as a standalone desktop feature for SketchUp.
The simple design tool makes it possible to quickly produce 2D and 3D designs, as well as realistic 3D renderings of buildings incorporating the Technal range of products right from the early stages of a project. These designs can then be exported to CAD software and also meet the 3D modelling needs of the BIM digital model.
The design of the component – whether it is a window, door, slider, folding door, composite construction, non-rectangular construction or even a complex façade –can be visualised in realistic proportions with a significant level of detail. As it offers both internal and external views, the different configurations and options can be evaluated and developed.
Tech3D BIM is compatible with all CAD tools used by architects – 2D and 3D drawings can be imported and exported. It also makes it possible to integrate SketchUp projects into Tech3D to add a Technal product according to the 3D volumetry defined upstream. 2D elevation drawings can be imported as models to create 3D renderings and can also be exported for use in most CAD software on the market, such as Autocad, Bentley, Archicad and ADT.
3D rendering can be exported in various formats for use with SketchUp, Autodesk 3Ds Studio Max, Revit, Archicad and meet the 3D modelling needs of the BIM digital model.
To support the product, Technal | HBS ME helpdesk technicians also provide online assistance and by phone to help resolve any computer or technical difficulties encountered. In addition, to eliminate the need for the user to do the troubleshooting himself, the company’s technicians can take control of the machine remotely.
Technal also added that during the Covid-19 pandemic lockdown, it was able to produce virtual visual mock-ups for the façades using Tech3D BIM, saving costs on real mock-ups – paving the way for future digitalisation.
Users of Tech3D can email their drawings to Technal | HBS ME to get a quick estimate of the cost of the material requirements for their doors, windows or façades.
The BIM objects configurator Tech3D by Technal is available free of charge to all architects and those who are ArchiNet members.
Meanwhile, Technal is this year celebrating its 60th Year of Innovation, marking six decades of developing innovative and sustainable aluminium systems for architectural applications, with a range of solutions that inspire contemporary architecture.
Commenting on this milestone, Kameshki said: “We are celebrating 60 years of technological innovation and design backed by a professional network of qualified metal builders; and the use of innovative sustainable materials. That is why Technal was the first aluminium design and production company to launch premium low-carbon products with more than 75 per cent post-consumer recycled aluminium from Hydro.”



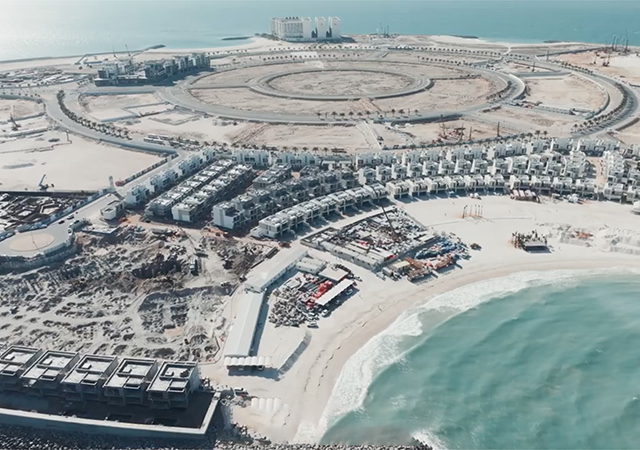

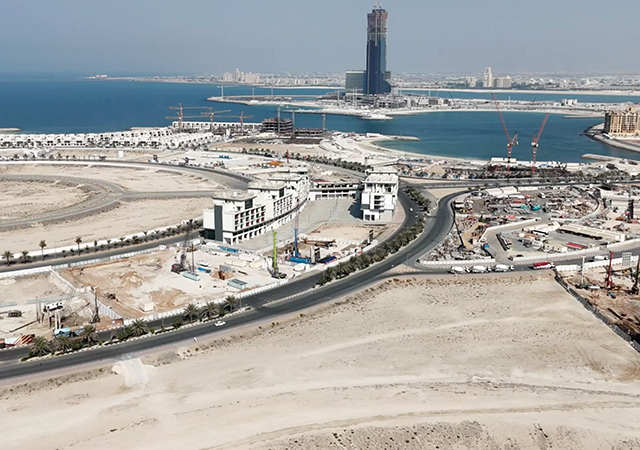
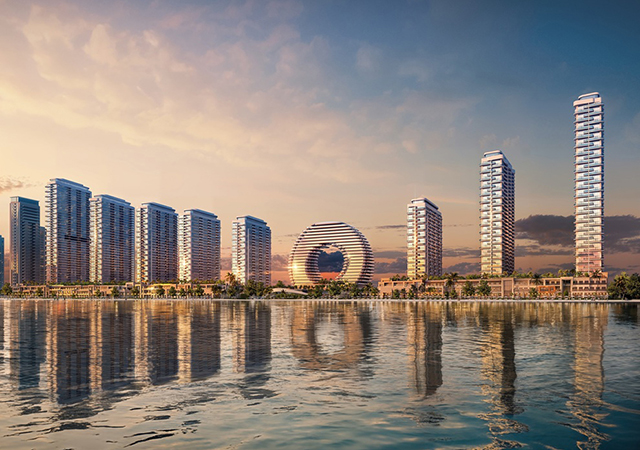
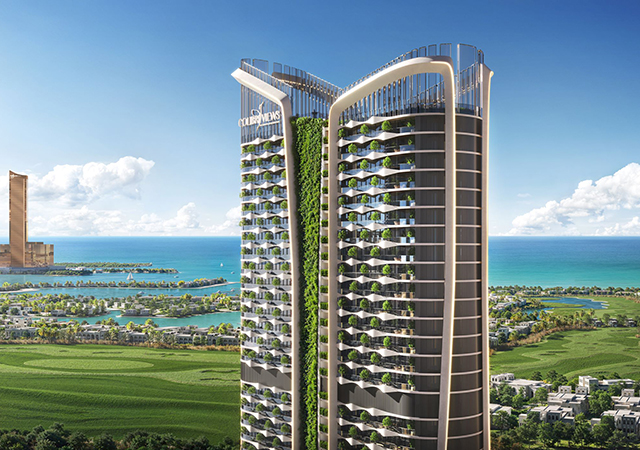
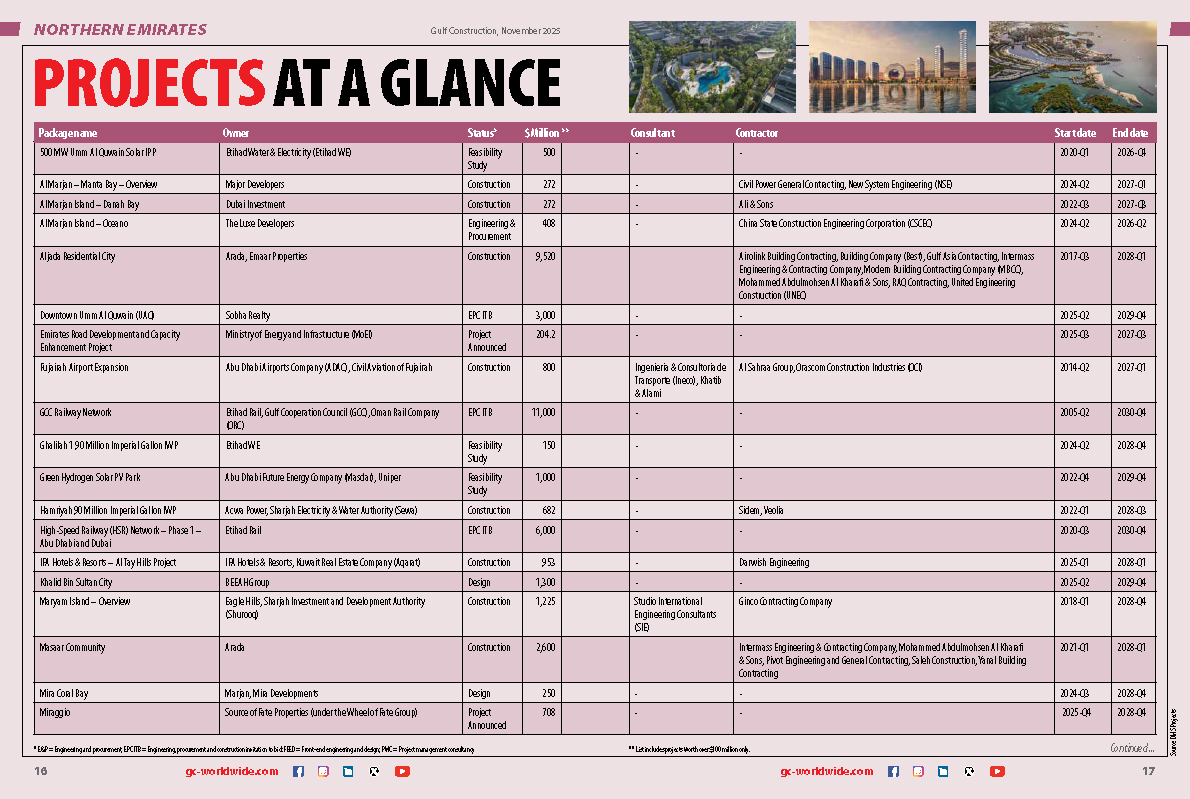
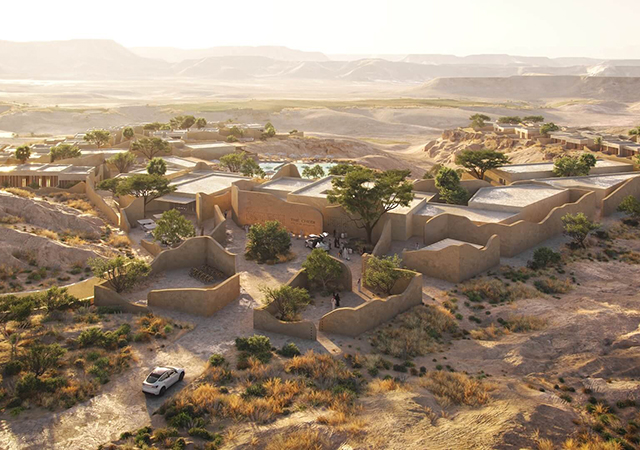
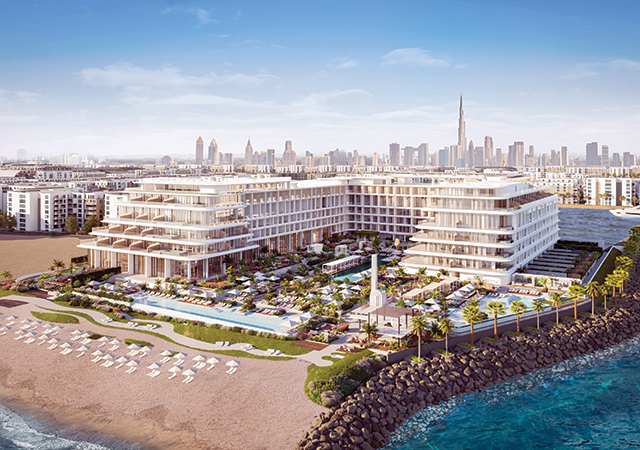
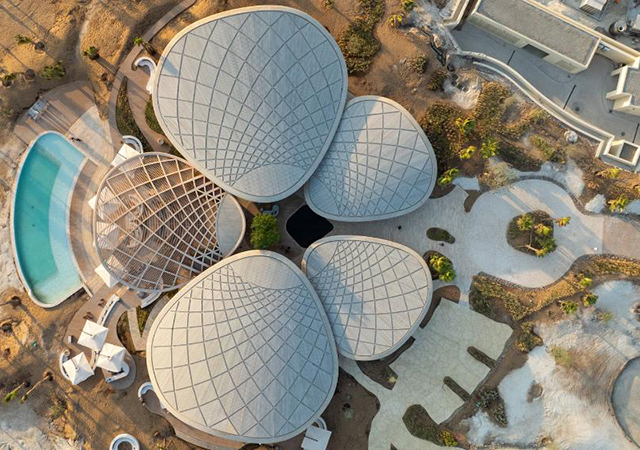

(5).jpg)
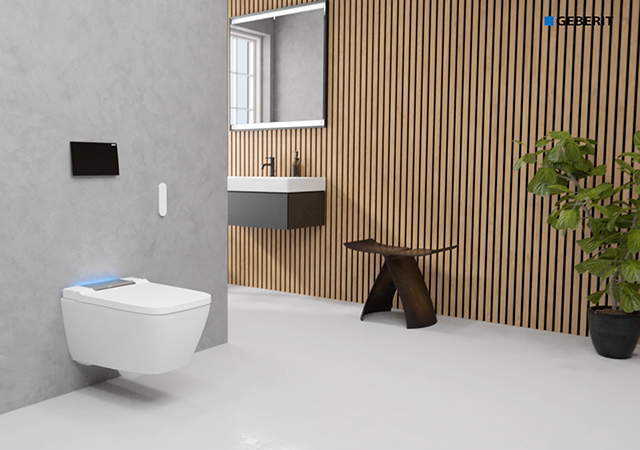
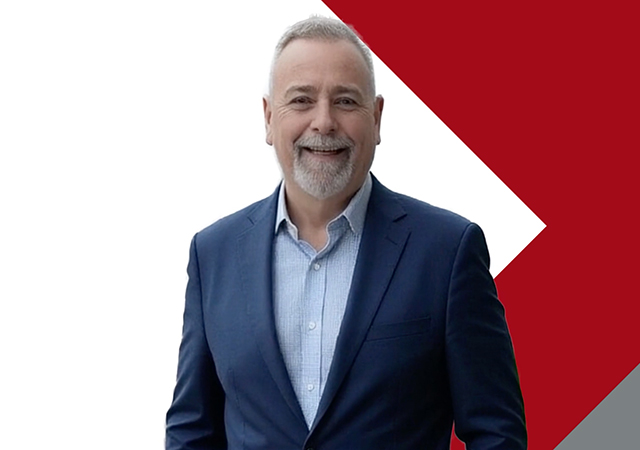
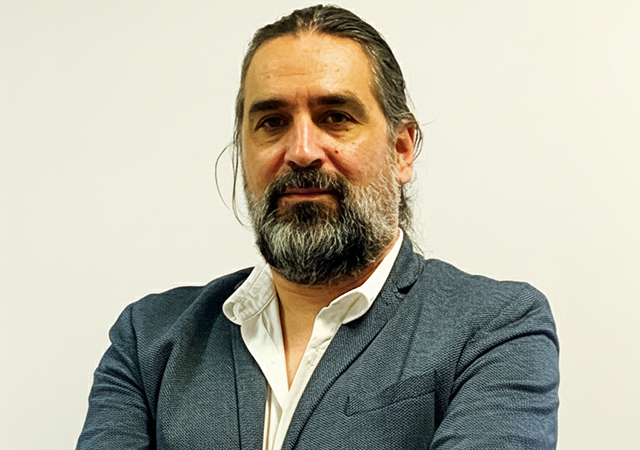
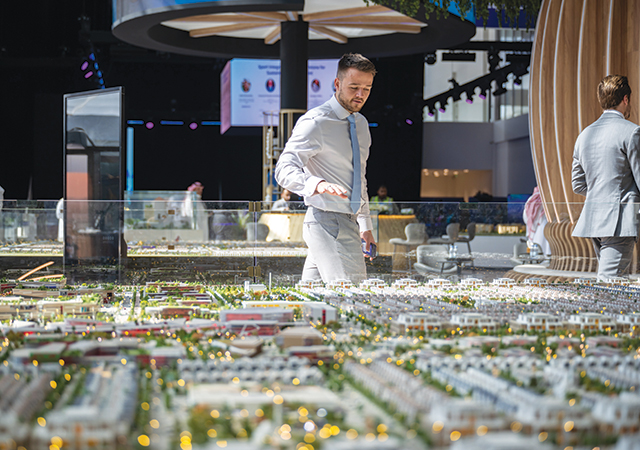
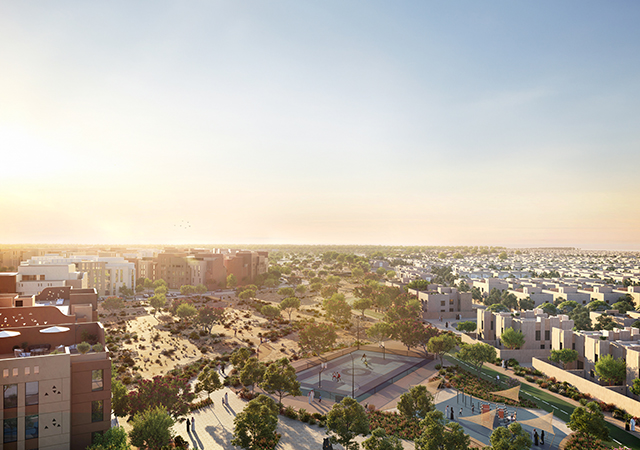
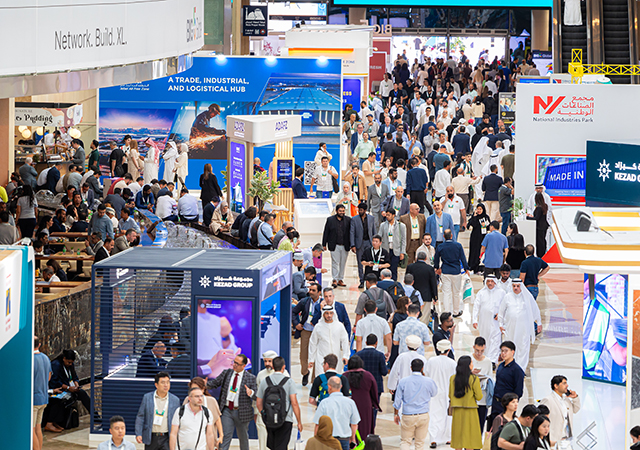
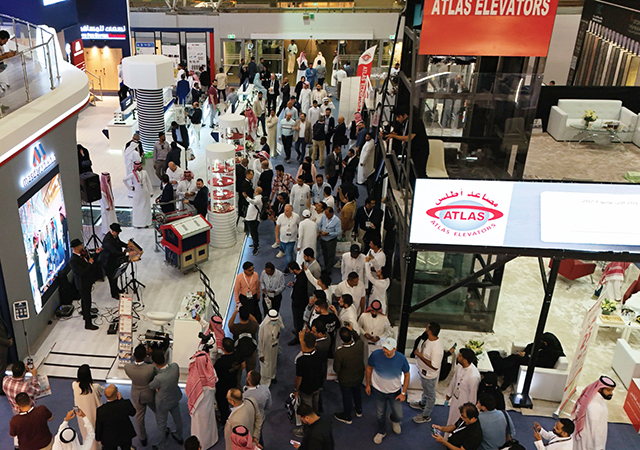
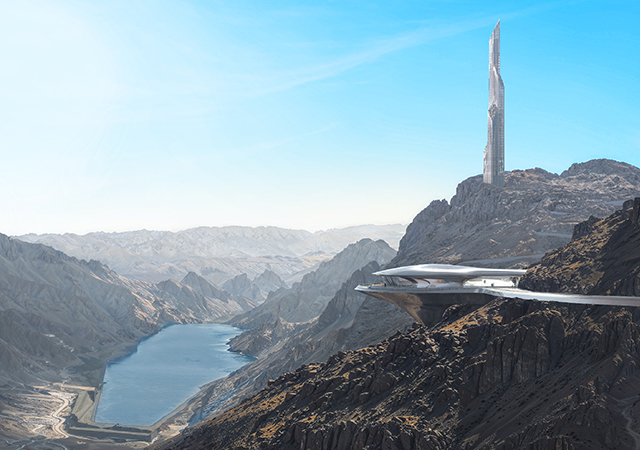
.jpg)
