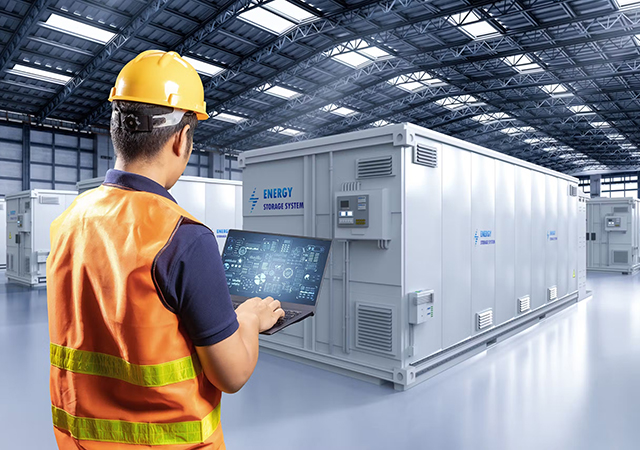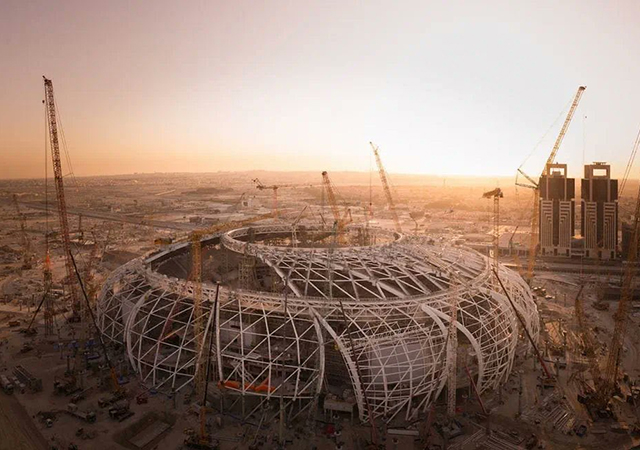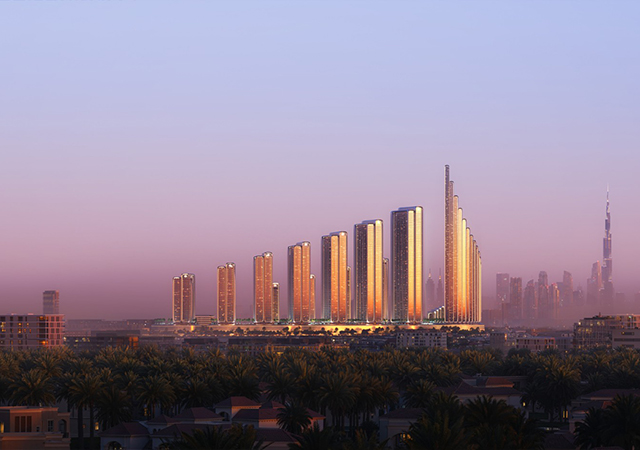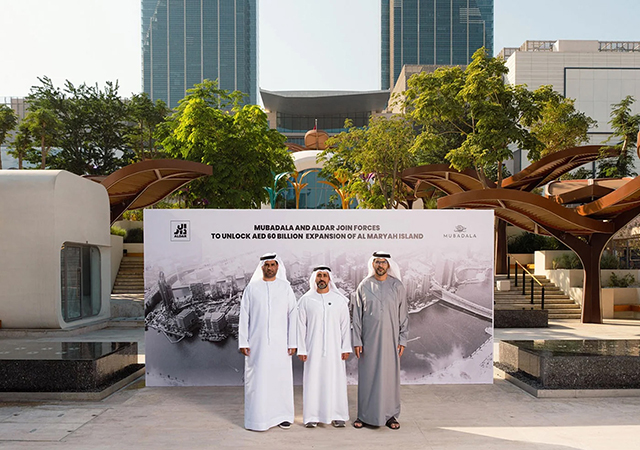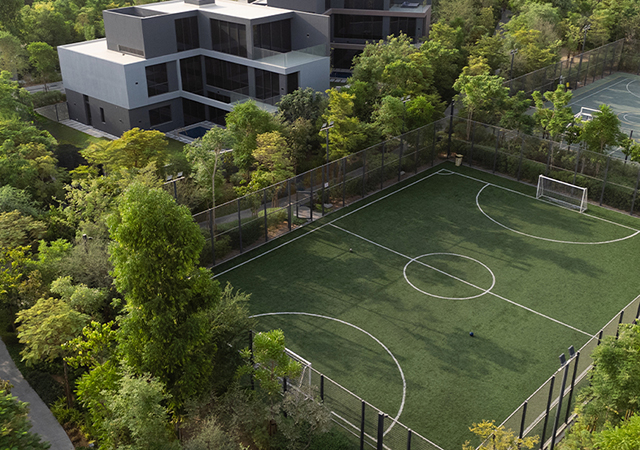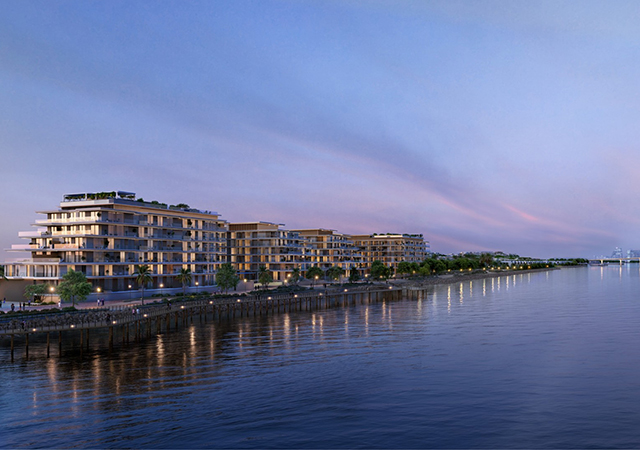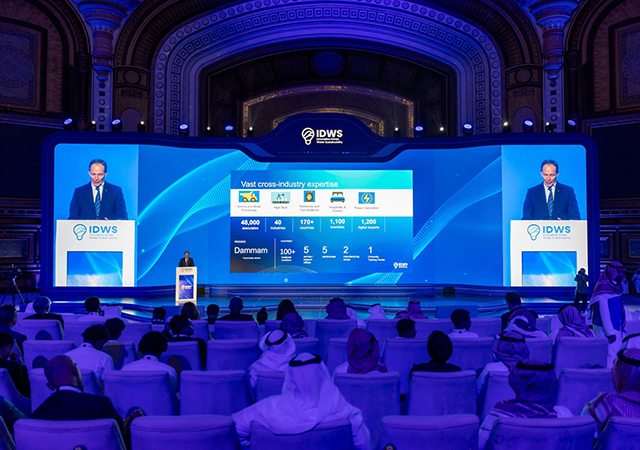

The Immune Building Standard (Immune) – which certifies the built environment’s level of immunity to withstand health challenges and minimise the impact of a pandemic and other bacteriological or toxicological threats – last month marked a major milestone with the world’s first building having achieved the highest certification level of this first, open-source global certification standard.
The standard is now expected to gain ground in the Arabian Gulf where the response has been positive, according to its developer Liviu Tudor, President of the European Property Federation in Brussels and Chairman of Genesis Property.
Speaking to Gulf Construction, Tudor states: “We are looking forward to certifying the first building within the Arabian Gulf with one of the three labels: Strong, equivalent of three stars, Powerful, equivalent of four stars and Resilient, equivalent of five stars.”
 |
|
Tudor ... people’s health and wellness at the core. |
Immune Building Standard, implemented via the Healthy by Design Building Institute (HDBI) in the Belgian capital Brussels, was launched last year during the height of the pandemic. It is an evidence-based, third-party certified rating for the built environment, focusing on providing building operators with the tools and strategy to monitor, communicate and adjust the health of the indoor physical space, with an efficient response protocol in case of viral, bacteriological, or toxicological events.
The standard is inspired by technologies and procedures successfully applied in hospitals and “clean rooms” and adapted for use in commercial real estate development.
It is based on a practical investment in a Healthy by Design System (HbDS), incorporating a network of devices and available technologies, specialised equipment, dedicated personnel, and new amenities, promoting operational and health rules focused on the physical space where occupants and visitors interact.
The HbDS uses a series of specialised sensors that measure the indoor environment parameters such as air, humidity, temperature or carbon dioxide (CO2) levels. Data on the building’s performance is collected in real time, empowering the building operator to verify and adjust the condition of the building to a healthy performance level, providing occupants with the space and confidence for a healthy experience when returning to the office.
Immune can be used by any international building assessment and certification entity to certify buildings at any stage of their life cycle and type, such as new, in-use, or a regeneration project.
The current open source document is dedicated to office buildings only and it can be adapted to certify other building types such as hospitality, retail, health care, education, and residential.
 |
|
With the Immune Digital Twin Display, occupants can access immunity-boosting indicators. |
First Immune Resilient building
The world’s first building to achieve the highest certification level of the Immune Building Standard – Immune Resilient label is Building H3 in the West Gate Business District in Bucharest, Romania, which is fully occupied by Ericsson.
The certification follows a nine-month implementation project initiated by Genesis Property, a reputed Class A office developer and a leading member of the European Property Federation. As a result, 119 out of the 135 measures included in the Immune Assessment Scoring Index were successfully implemented. The total project implementation cost for the 15,500-sq-m GLA at Building H3 amounted to €375,000 ($444,800), representing 1.4 per cent of the building value.
After the pandemic was declared, basic prevention measures were set up in the tenant office area of the building. The Immune Assessment Scoring Index was instrumental in evaluating the level of efficiency delivered by these measures, with the goal and benefit of having a healthy building for employees and visitors alike, Genesis Property says.
Entry and exit for an Immune building are carried out through touchless access control technology, while highly used areas like doors, elevator buttons or vending machines in the cafeteria are safer to use due to the self-cleaning technology placed on each surface.
Latest technology using hydrogen peroxide ions air disinfection was installed in the ventilation system to keep the indoor environment as healthy as possible. Besides limiting the occupancy in the elevators, ultraviolet (UV) lighting disinfection and air purification systems were installed in the elevator shafts to ensure safe transportation between floors. The UV-C air disinfection system installed in the air-handling (AHU) unit, as well as a humidity comfort control system, combined with the extra filtration in the ventilation system are designed to reduce health risks related to fine particles and air pollution. Furthermore, a high-class water purification system was implemented, using reverse osmosis technology designed to remove a large majority of contaminants.
Some amenities were redesigned to include cutting-edge safety features, such as repainting the staircases with antimicrobial paint, installing touchless technology for soap, water, towels and light control and rounded corners for easy cleaning and air disinfection units in bathrooms. With the Immune Digital Twin Display, a digital mirror of the building, occupants can access immunity-boosting indicators such as daily improvements of indoor air quality, carbon dioxide or humidity levels and other relevant data about the Immune equipment throughout the building at all times.
Part of the standard’s mandatory measures also implemented in Building H3 are the Immune Isolation Room and Quarantine Room which are specially designed and ready to use in case of an immediate need to isolate people exposed to viral diseases. Furthermore, the Immune Warehouse, contriving a rapid and effective relief logistic system for pandemic-response, is fully equipped with specific protective materials including PPE.
Immune & the region
“The Immune Building Standard is an evidence-based, third-party certified rating for the built environment, delivering a turnkey solution for any building owner, landlord or tenant to take lead and create the healthy buildings of the future that place people’s health and wellness at their core,” Tudor explains.
“The Arabian Gulf region is a pioneering place for the built environment. With the vision, in the immediate future, for the standard to have a building in every major city in the world to wear the shield of Immune, there are already official endorsers and contributors from the region working with the HDBI to support the standard growth and development across varying sectors,” he adds.
Immune keeps up with the world, as the constantly evolving health threats that we are facing are being tackled in real-time by new conclusions coming from researchers from the medical, scientific, architectural, and engineering fields, he says.
Elaborating on how developers in this region can pursue this standard and accreditation, Tudor says: “Any landlord can choose to certify his buildings with the Immune Building Standard at any stage of their life cycle.
“The process is very intuitive; first, they need to get in contact with the Healthy by Design Institute through the website www.immune-building.com. They will be provided with the Immune Assessment Scoring Index that will help them undergo the self-assessment, which has been designed to be efficient and highly supportive. To receive an Immune certification, an authorised assessor will evaluate the building and report back to HDBI, which will issue the certificate.”
“The Immune Building Standard is an investment in a Healthy by Design System, putting together a network of devices and technologies, new amenities, dedicated personnel, FM rules improved by specific health rules as well as a communication protocol between the building functions and occupants and visitors. All these are designed to ensure that, when entering a building, people understand what kind of indoor environment they are walking in, while the building offers the means to nurture the trust that the physical space is healthy and ready for them to perform.
“Immune was designed for people, for each of us, who want to return to the office without concerns that we might get sick and might endanger the health of those we love. This is why it is not only a standard, but also a window into the office market of the future and into the future of our professional lives,” he emphasises.
“Health measures applied in the current context are not enough to ensure long-term viability of business environments, which entail the presence of many people. Just like no building can be imagined today without a fire prevention standard, we believe that Immune will become a natural part of a building’s healthy life. Specialists have not reached the conclusion about this pandemic yet, so our invitation to collaboration remains open, aiming to develop the final version of the standard that will design the healthy building of the future,” Tudor concludes.








.jpg)

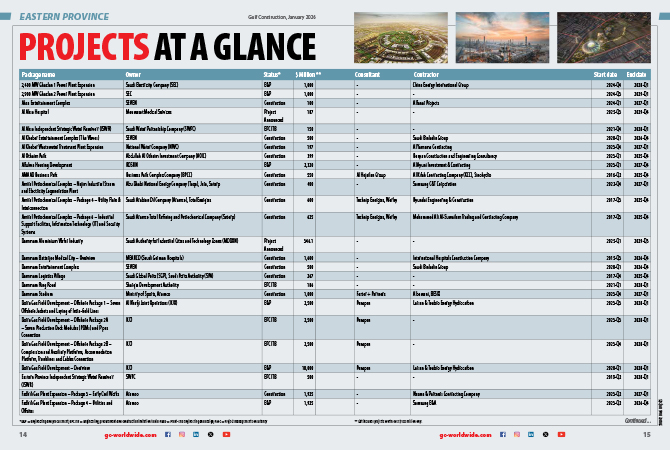


.jpg)





















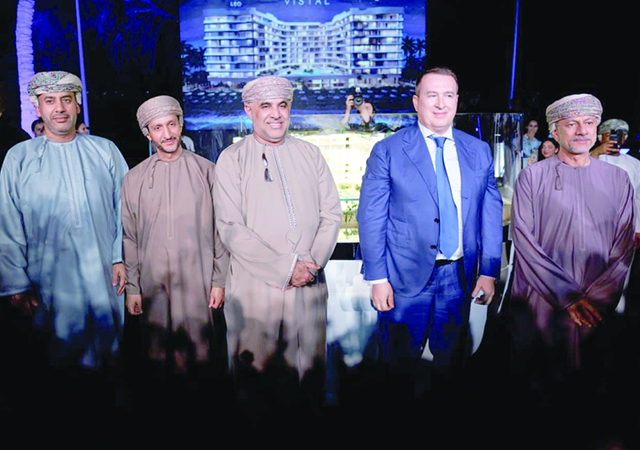






.jpg)







