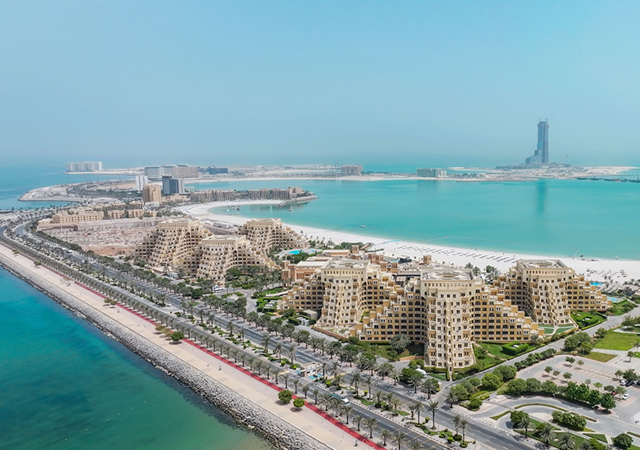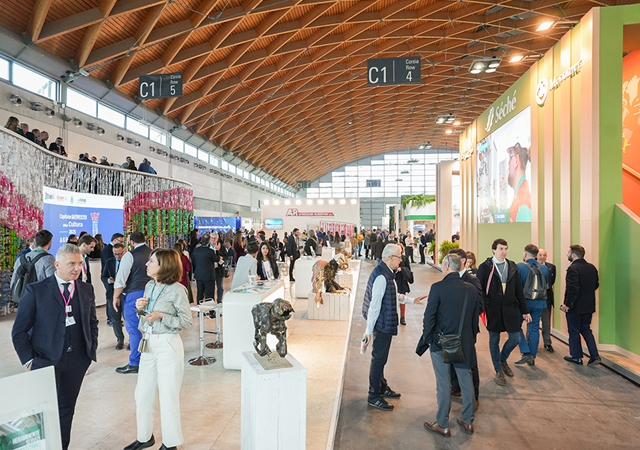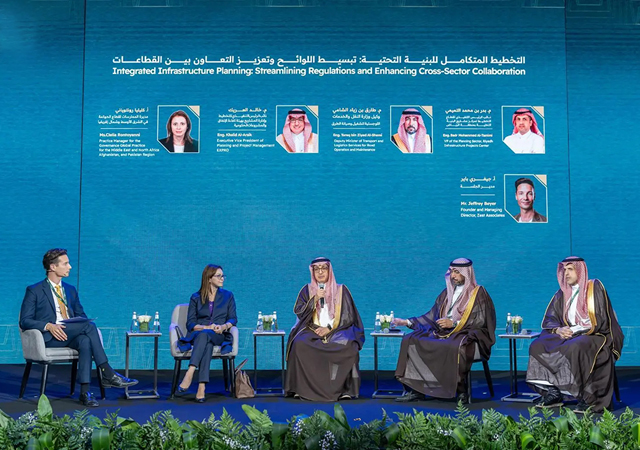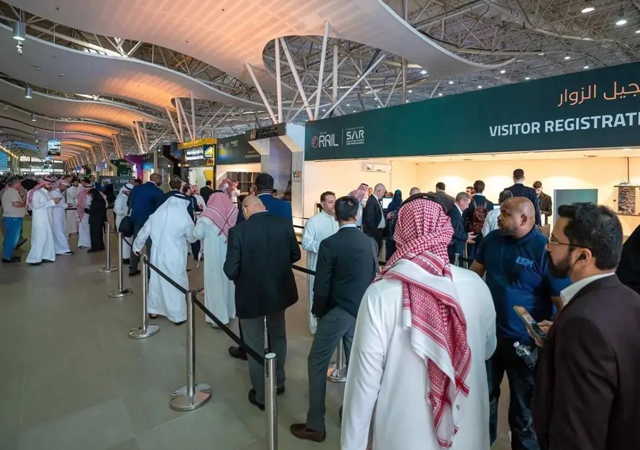
 The Sterling Towers in Dubai ... an artist’s impression.
The Sterling Towers in Dubai ... an artist’s impression.
The Sterling Towers is a truly sustainable project
A TWIN-TOWER project currently under construction in the prestigious Business Bay district of Dubai, UAE, is set to challenge the standard approach to high-rise development in the emirate, according to its designer FHSI Architects.
The Sterling Towers by Omniyat incorporates the best practice approach of reducing unwanted solar and external conduction gains, which is expected to result in enhanced comfort levels, lower cooling loads, lower glazing costs and clearer views to its upscale surroundings.
The gleaming towers comprise The East House and The West House featuring intelligent architecture and crafted interiors, which will to set a new benchmark in residential living in the region, according to the Omniyat Group, the developer.
The East House consists of 157 units, including 26 studios, 70 one-bedroom, 42 two-bedroom and 10 three-bedroom apartments, two penthouses and seven townhouses. The West House consists of 155 units that include 26 studios, 72 one-bedroom, 38 two-bedroom and 10 three-bedroom apartments, two penthouses and seven townhouses.”
The twin towers have interlinked halls that make up the lobby, retail spaces, and the elevated gardens.
The project also contains two separate retail areas spread over 10,147 sq ft.
 |
|
A mixed-use development in Beijing ... an FHSI project. |
FHSI Architects, an Australian design firm practice based in Dubai, Perth and Sydney (Australia), is currently working on the project, which was unveiled at Cityscape Global, held in Dubai last September.
Commenting on the project, Fariborz Hatam, the founder of FHSI Architects, says: “The challenge for Sterling Towers was how to provide a top-end luxury residential apartment design, which provided high levels of comfort and views of the Business Bay district, together with a strong architectural dynamic and environmental performance.”
He says the firm worked together with international consulting engineers Buro Happold through collaboratively developing physical and computational 3D models to test and refine its ideas and created a solution that was strongly embraced by the client.
“The approach used included taking some very simple block designs in Rhino (3D modelling tool), informed by an internal layout approach developed by FHSI and the space allowances of the site, and then varying factors using the passive environmental design hierachy approach.”
Hatam continues: “At each step, we were able to assess the net impact on annual and peak solar gain. This process started with two straight blocks, which were re-oriented toward the south, roofs tilted, shaped at the ground floor levels; exposed east and west facades were made opaque and used to house distribution cores, before external shading was applied to the south façade and roof.”
The general massing, internal layout design and orientation approach minimises the direct solar gain during the peak summer months, Hatam says.
 |
|
The lobby (below) and a bedroom at the tower ... top-end luxury. |
“Then initial deep vertical shading was applied, which would double up as privacy screens and provide shelter from southeast/southwest angled sun in the shoulder months of April, May, August and September. Balconies were then applied across the south façade, which would protect it from lower angled sun and glare in Spring and Autumn, while allowing deep penetration of daylight and improved opportunities for employing natural ventilation,” he explains.
The reductions in total external heat gains by applying this approach were immense. “Typically, east and west facades are problematic in peak summer months and due to the response, the solar gain was reduced to virtually zero, while peak and annual gains were reduced by 80 per cent and 40 per cent, respectively, for the south façade.
“These measures also provided for a much more comfortable external environment, with the recess at the ground floor providing a natural shade feature for people entering or exiting the building and natural shading provided to the central and north-facing podium sitting in lieu of the main structures. These enhanced comfort levels were assessed through modelling of the shadow fall for each month of the year and through a high-level CFD (computational fluid dynamics) analysis of the wind environment created by the building forms.”
 |
|
|
Due to the integrated design approach taken, FHSI and Buro Happold were able to optimise the internal building layouts and massing response which had a substantial impact on reducing external gains. These were then bolstered through the application of simple but architecturally dynamic shading elements.
“The end result is a building that perfectly marries cost-effective development with environmental performance and architectural quality to provide an attractive luxury residential offer with a clearer conscience,” says Hatam.
“At this stage, it is also worth noting that this concept design has been incorporated all the way through to construction documents stage and has stood the test of time, demonstrating above other things that it provides a cost-effective and attractive response,” he adds.
In particular, the passive design elements helped to reduce the cost of material such as the cost of glazing while enhancing the aesthetic appeal for occupants. This is as a result of reduced direct solar gains, which enables use of clear glass, providing clearer views, increasing daylight penetration and reducing the need for using internal curtains/blinds during the day, says Hatam.
FHSI specialises in providing innovative and high-quality design solutions for architecture, interiors and masterplanning.
“Our boutique design practice is committed to putting our clients first by placing them in the heart of everything we do. We have a passionate interest in concept, form and detail in the manipulation of space and light, and consider every design with the same intensity, whether the project is small or large,” Hatam concludes.
The practice has undertaken the designs for a wide range of commercial, cultural, high-rise, hotels and resorts, retail, masterplanning and residential projects. Among its current projects is a masterplan for a 500-million-sq-m mixed-use development in Beijing, China.



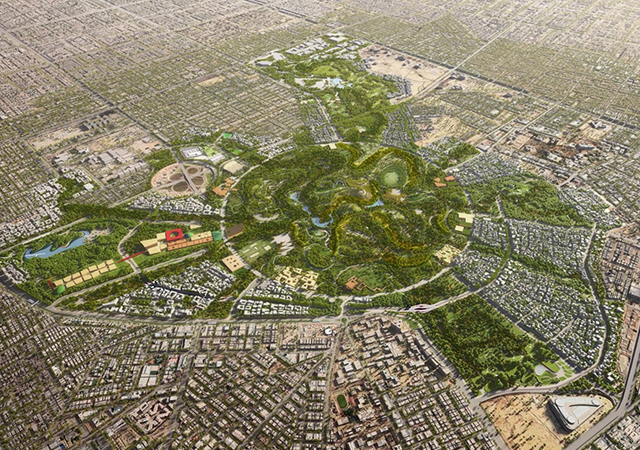
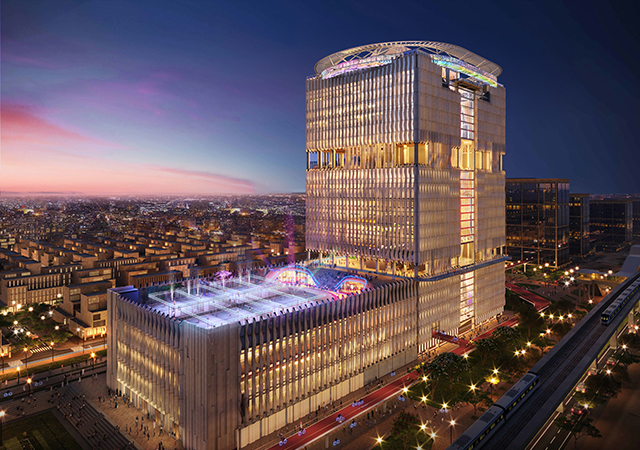
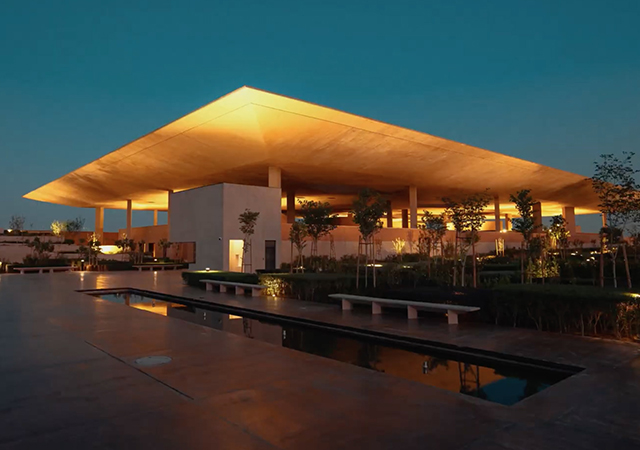
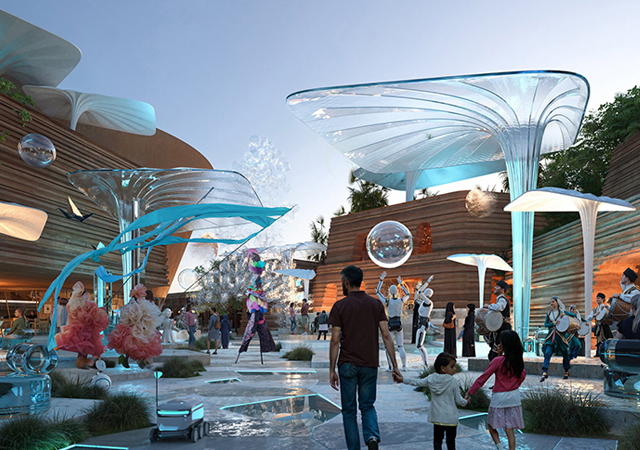
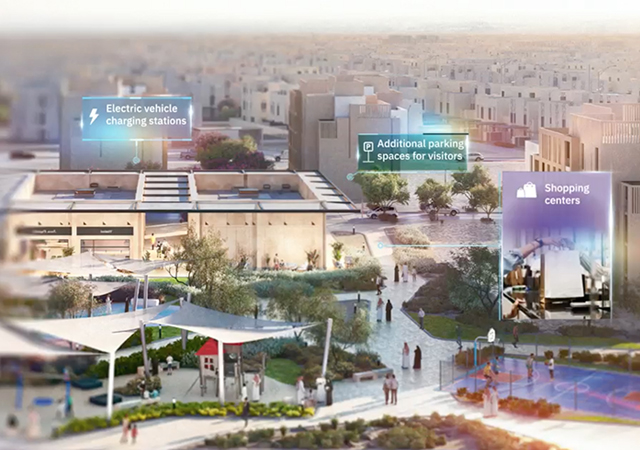
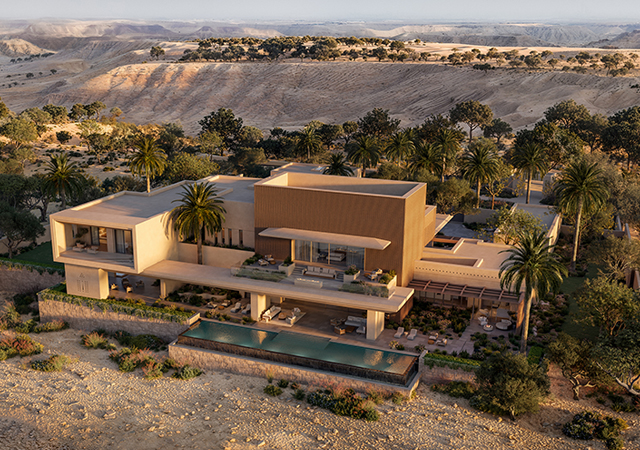
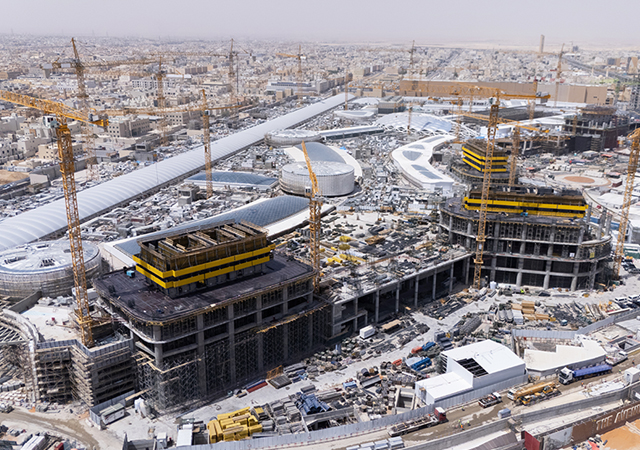
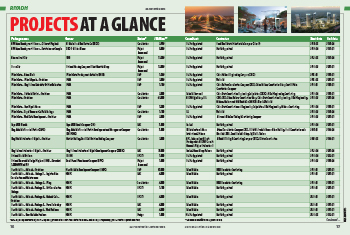
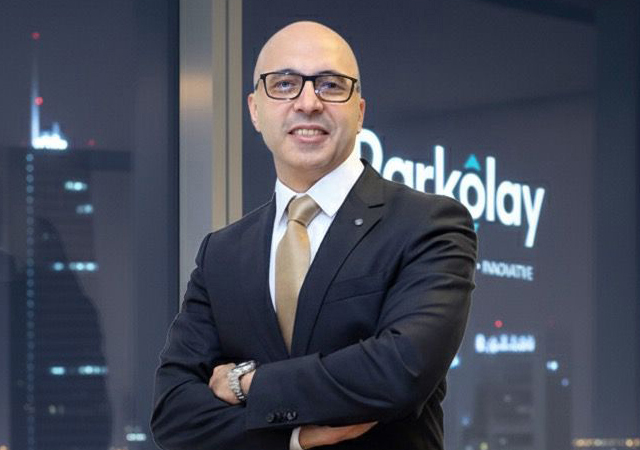
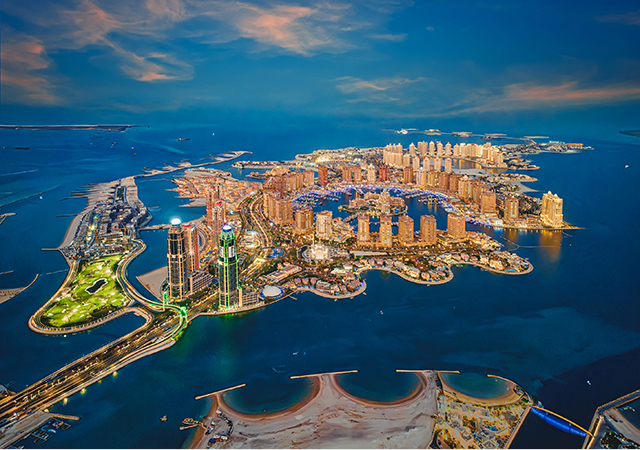
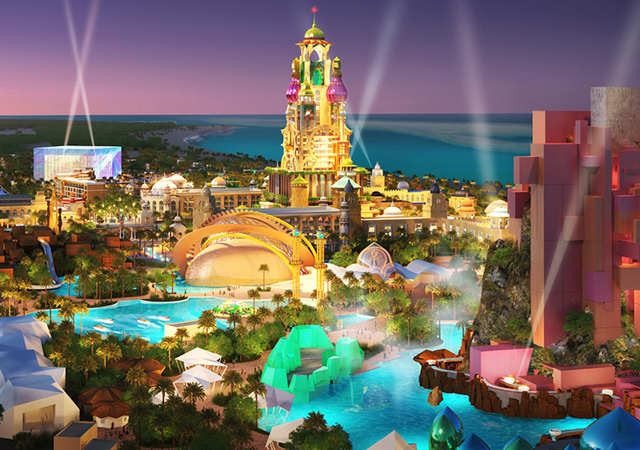
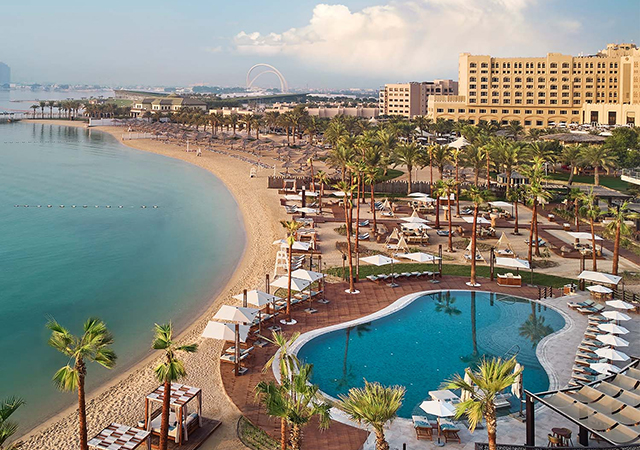
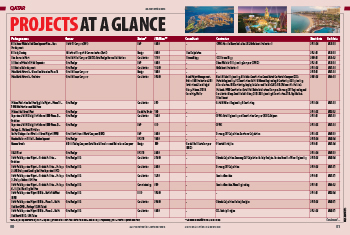
.jpg)
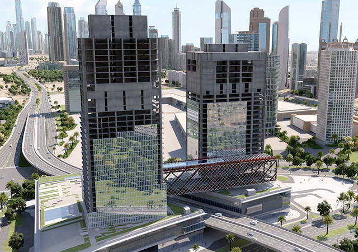
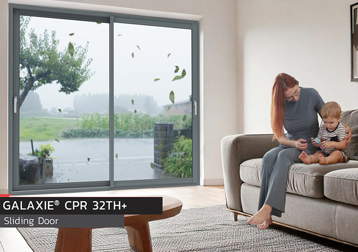

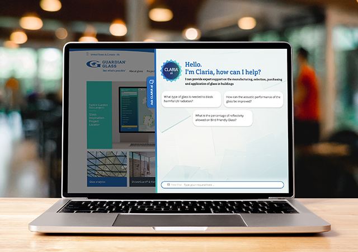

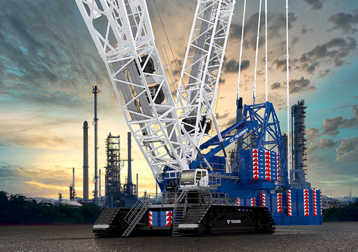
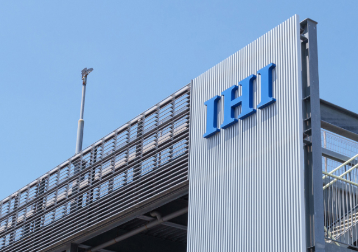
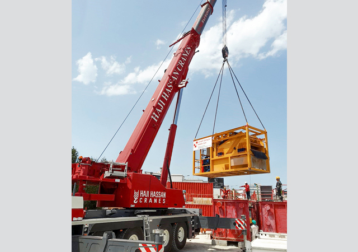
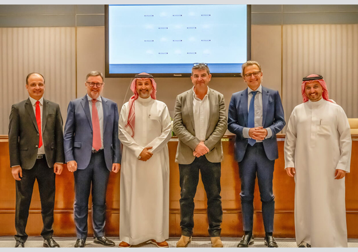
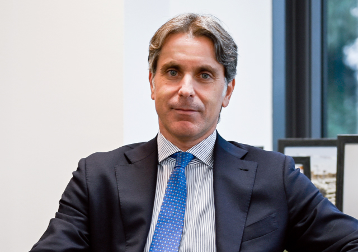
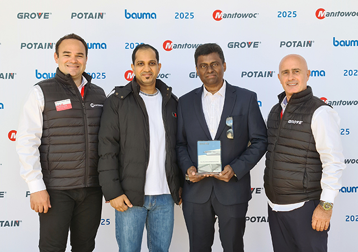
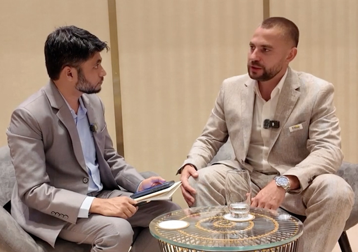
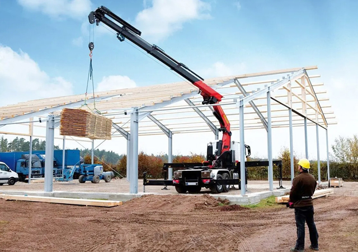
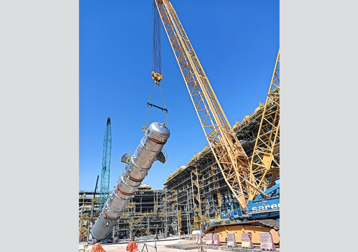
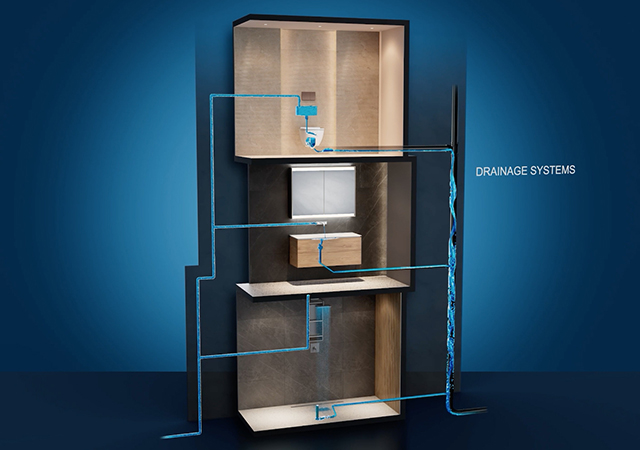
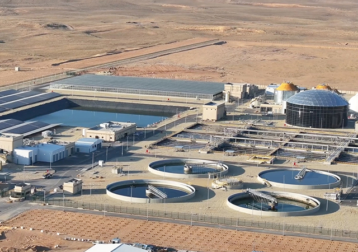

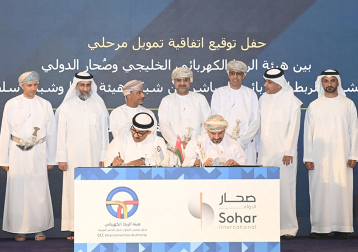
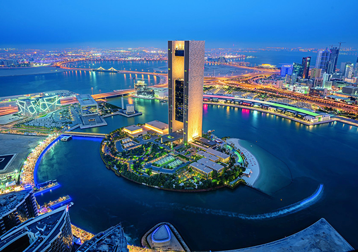
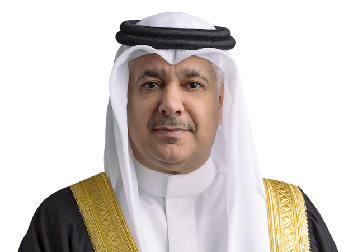
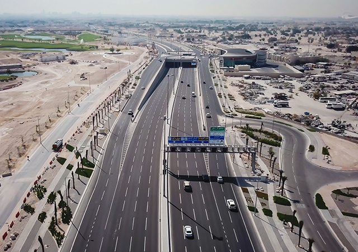
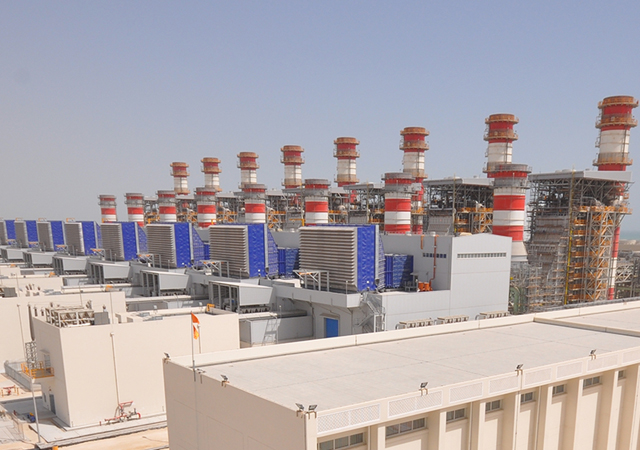
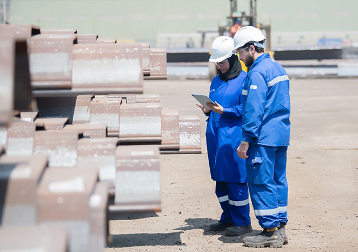
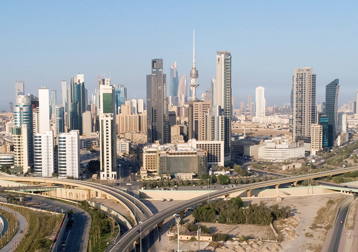
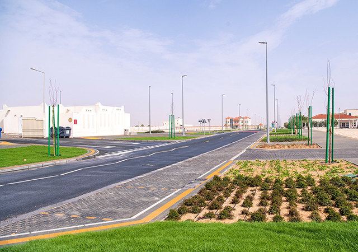
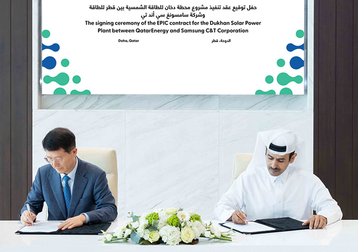
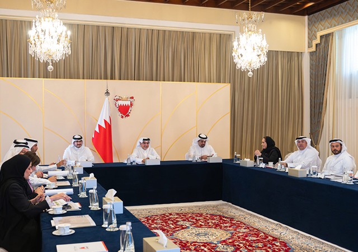



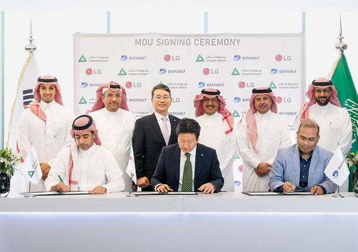
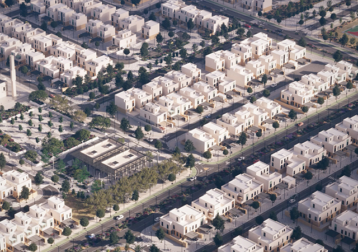
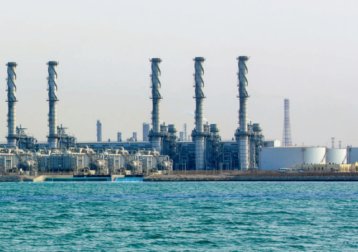
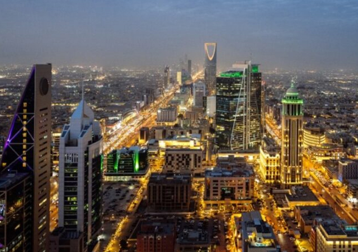
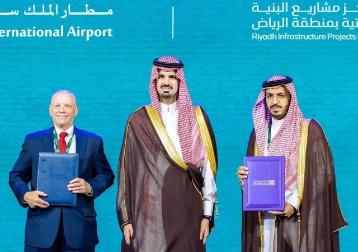
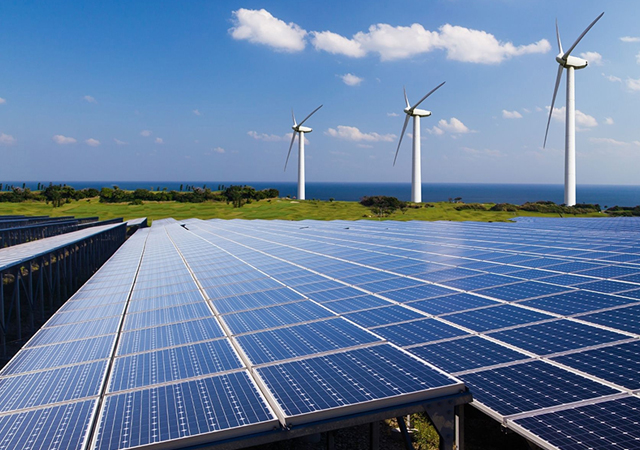
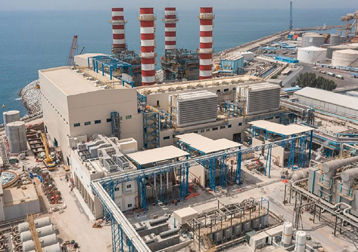
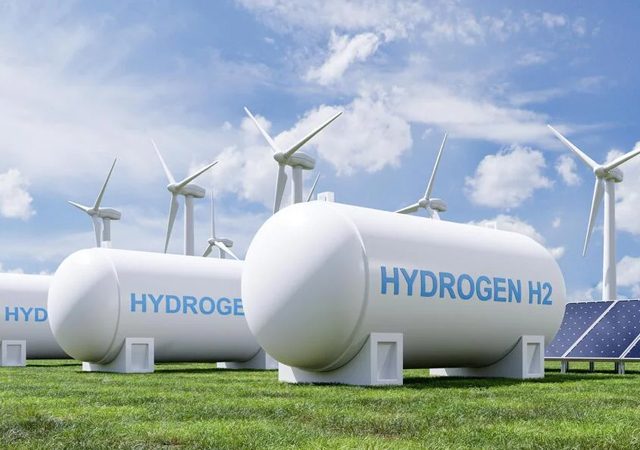

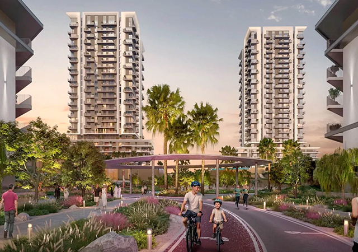
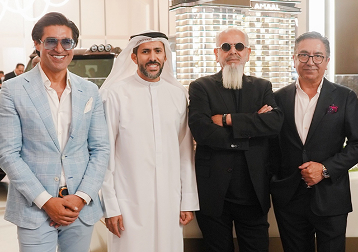
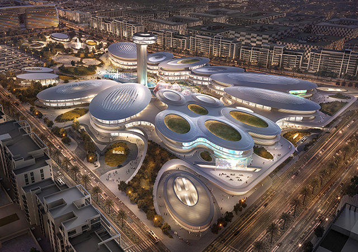
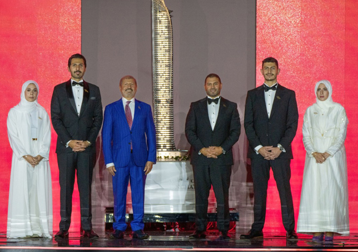
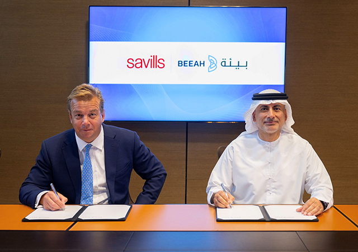
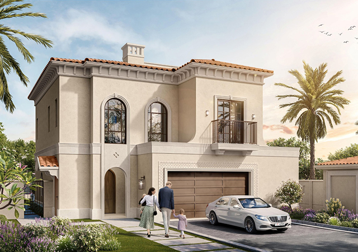
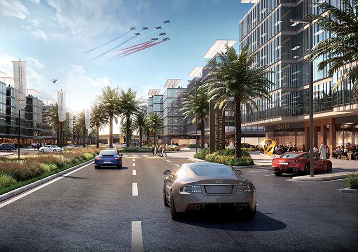
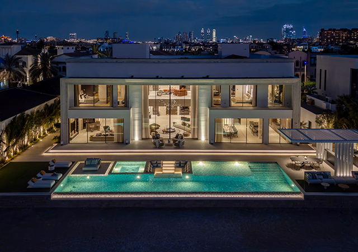
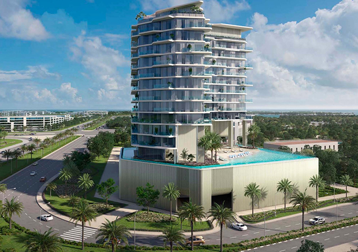
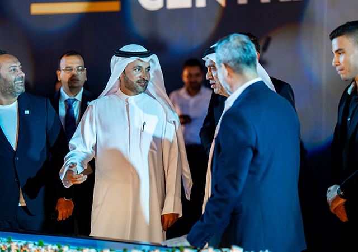
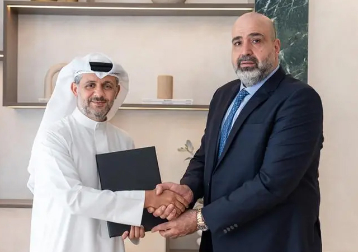
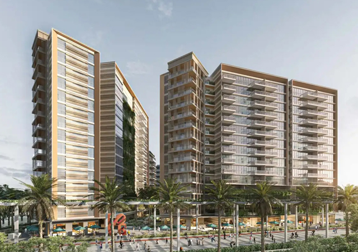
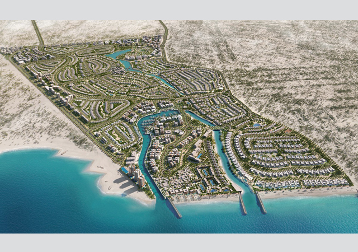
.jpg)
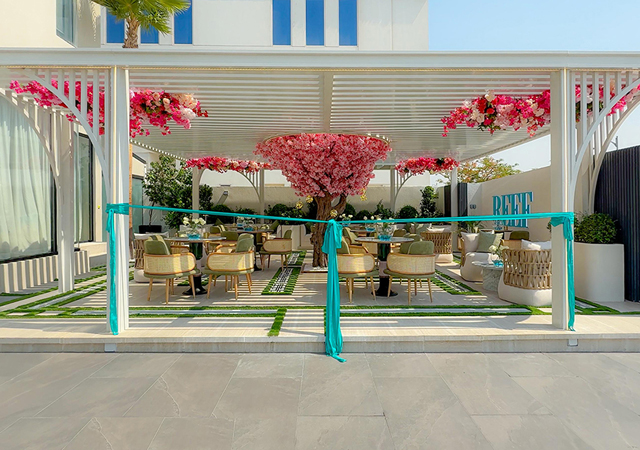
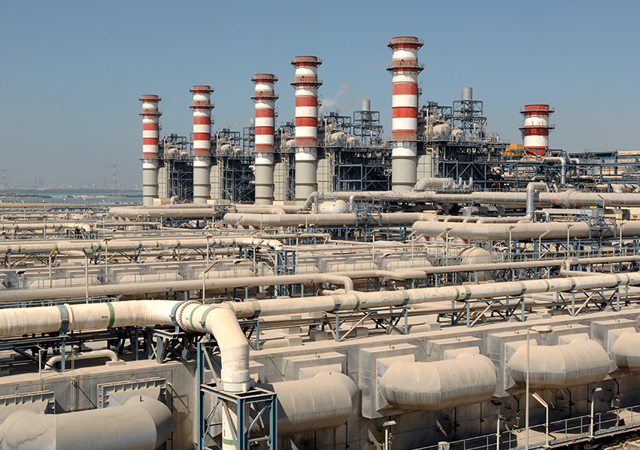
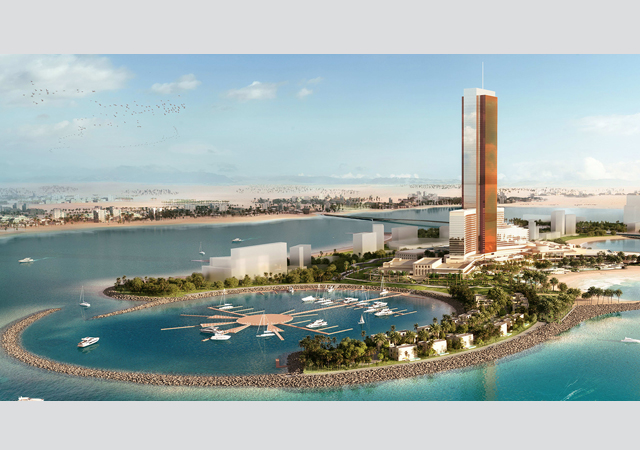
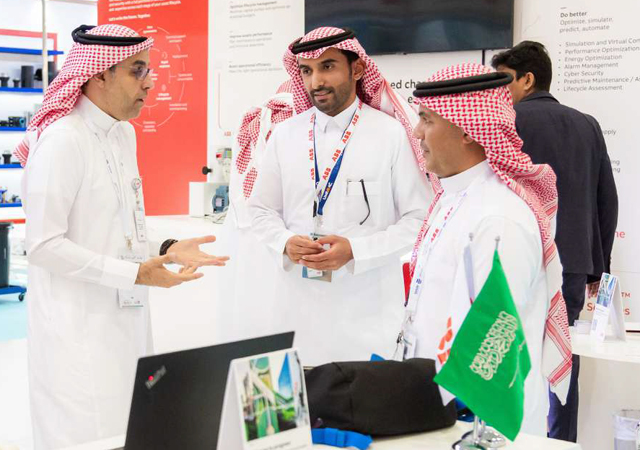
.jpg)
