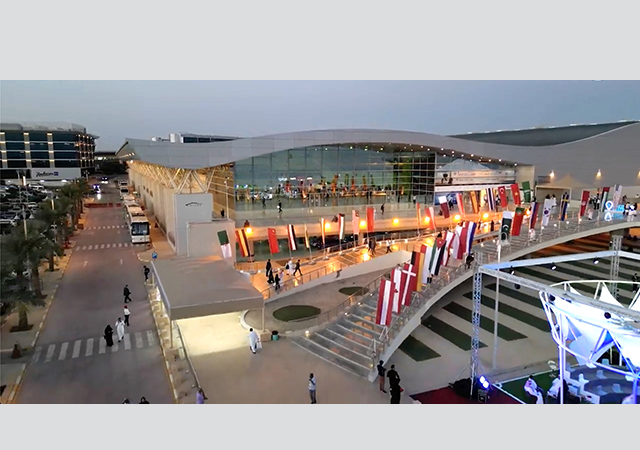
 An artist’s impression of the Palace Apartments.
An artist’s impression of the Palace Apartments.
HAVING designed some of the landmark projects that are currently breaking ground in the heart of Manama, Mohamed Salahuddin Consulting Engineer-ing Bureau (MSCEB) is justifiably excited as it witnesses its vision translate to physical form that will transform the skyline of Bahrain’s capital city.
These projects, which enjoy prime locations, include the Rotana’s Banader Hotel, the Diplomat office tower and Raffles City in the upcoming commercial and residential hub Bahrain Bay.
Rotana’s Banader Hotel is a five-star hotel project that is being built on a 4,286-sq-m plot near Bab Al Bahrain, a prime node in the city centre. Piling work has started on the 33-storey tower, which has a basement level as well as six levels of car-parking located behind the atrium at the entrance. The plush glass-clad tower will feature 22 guest room floors and one service floor on the top, as well as the hotel’s public lobby, restaurants, bars, conference rooms, spa, gym and swimming pool deck set in a landscaped sun terrace. In addition, the hotel will have a coffee shop, an all-day dining facility and a speciality restaurant.
Another major development that is in the piling stage is the Diplomat office tower in the Diplomatic Area. The development consists of two basement levels, a ground floor and five levels of car-parking facilities below a twin-tower block having 29 levels, where the top level features a canopy.
Bahrain Bay
The Raffles City, meanwhile, is in the final design stage with substructure construction currently in progress, says a spokesman for MSCEB.
“As a part of the Bahrain Bay masterplan, Raffles City is being developed by Singapore’s CapitaLand, one of Asia’s largest real estate companies. The scheme encompasses CapitaLand’s aspirations by proposing a unique architectural statement, linking the entire site with a strong common identity,” he says. “In parallel, it responds to the masterplan’s requirements by meeting the expected occupation densities and actively engaging its immediate urban context. Rafael Vinoly Associates has prepared the concept design, with MSCEB as the consultant for MEP (mechanical, electrical and plumbing) and structural design.”
The detailed design and construction documentation for the architectural work and supervision on the project is currently being undertaken by MSCEB, which has carried out the concept design for the structure and MEP services (see also separate report).
MSCEB is also engaged in another major development that will take shape at Bahrain Bay: the Palace Apartments, work on which is at the concept design stage.
A development by Ajmera Mayfair Group of India and designed by Skidmore, Owings & Merrill (SOM) Architects and its subconsultants, the Palace Apartments is a 59-storey, mixed-use retail/residential building located in area D of the Bahrain Bay masterplan. The project has a total footprint area of 6,815 sq m.
The project comprises approximately 58,200 sq m (gross floor area – GFA) of residential units located within 55 storeys that sit above a four-storey retail podium, and low-rise townhouses in the adjacent plot.
The building is also designed to offer ample retail space at the promenade level. The retail levels are connected by elevators and escalators that will ensure maximum exposure for retail tenants within the four-storey atrium. In addition, the tower incorporates three amenity levels, covering 6,300 sq m above the retail base, including a sky lounge amenity level for the residents of the building. Parking will be provided in three basement levels and partially on the promenade level.
MSCEB will carry out the construction documentation of the project for all the disciplines, says the spokesman.
City Centre
MSCEB’s services were also called upon for the Bahrain City Centre as well as the Doha City Centre in Qatar.
Elaborating on these two projects, he says: “For the overall multi-use Bahrain City Centre project – which includes Bahrain’s largest shopping mall – MSCEB was appointed to carry out the architectural detailed design for two components of the scheme. These are a 420-room four-star hotel and the five-level car park which holds 5,013 car parking spaces to serve the complex. The project has partially opened to the public on September 10, 2008, at a cost of about BD130 million.
“The BD120 million Doha City Centre project entails a major expansion to the east and west of the existing facility. It comprises the construction of five 50-storey hotel towers, which rise above seven-storey podium extensions to the existing centre. In addition, there are a further three levels of basements. The two hotel towers on the west end are for Marriott Renaissance and Marriott Courtyard, while on the east are the Shangri-la, Rotana and Merweb hotels. HOK (Canada) was appointed as architect, with MSCEB as structural and MEP engineers.”
Other projects
Apart from these developments, MSCEB has also been involved in the ongoing Riffa Views, a BD280 million ($750 million) development that includes more than 1,000 villas set around the world-class championship Riffa Golf Course. MSCEB has designed all the top-end villas, two mosques and other ancillary buildings. In addition, it has developed a number of standard villa concepts, and carried out detailed design and construction supervision for all villas, a new international school for 560 pupils, and a tennis academy. The practice also supervised construction of the golf course in conjunction with European Golf Design, and the extensive public landscaping in association with the masterplanners for the scheme, EDAW.
In addition, the firm is lead architect and engineer for the prestigious Medical University of Bahrain for the Royal College of Surgeons in Ireland (RCSI-MUB). The site is adjacent to the new King Hamad General Hospital at Busaiteen, and is intended to be developed in several phases. “International architect Aedas (UK) has worked with us on the concept design, and the first phase, which was recently completed, includes a seven-storey core building and a sports hall,” the spokesman says.
Other projects include Knowledge Building at Baytik Industrial Oasis for Kuwait Finance House, which is at the tender stage; the BD7 million Al Matrook Tower in the Diplomatic Area, which is targeted for completion by April 2010; and two pedestrian bridges at Arad Bay, which are scheduled to be finished in May this year.
MSCEB was founded in Bahrain in 1970 to provide professional services in the fields of architectural design, engineering, project co-ordination and management services. The practice has been growing progressively and has been at the forefront of contemporary Bahrain architecture.
“Top-quality service and cost-effective services form the basis for its solid reputation with clients,” says the spokesman. “Over the past 38 years, the firm has successfully executed diverse projects, for a range of clients including ministries, government bodies, commercial and industrial organisations, public and private companies and individuals.”
MSCEB offers a comprehensive range of services which cover architectural, civil and structural, mechanical and electrical engineering, quantity surveying, interior design, landscaping, contract administration and project management.
“This wide range of specialised services from a single source ensures total quality control and efficiency in the development of projects,” he adds.
MSCEB has a Class ‘A’ licence from the Committee for Organising Engineering Professional Practice, Bahrain, to offer services in the following disciplines: architectural, civil/structural engineering, mechanical and electrical engineering, interior design, quantity surveying, client’s representation and project management.
Apart from Bahrain, MSCEB has been involved in projects in the other Gulf states such as Saudi Arabia, Qatar and Kuwait.


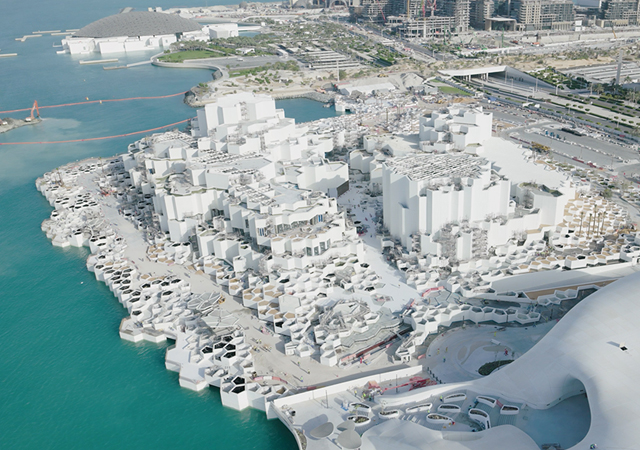
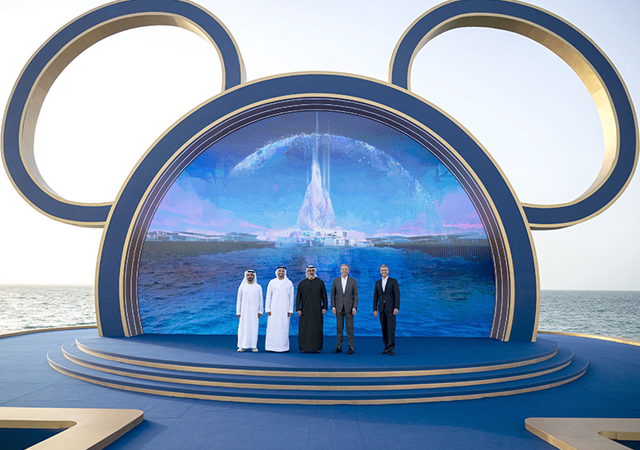
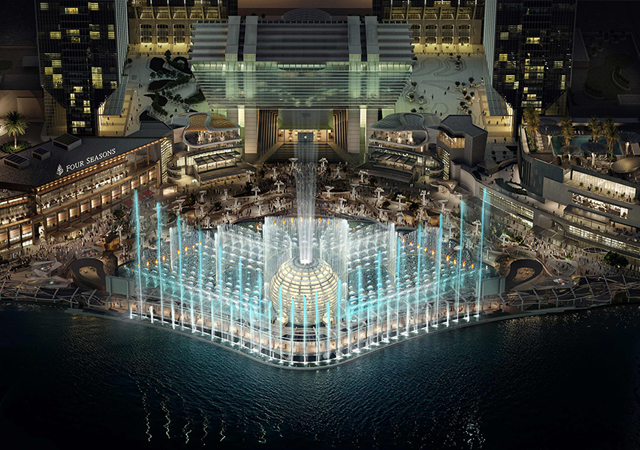
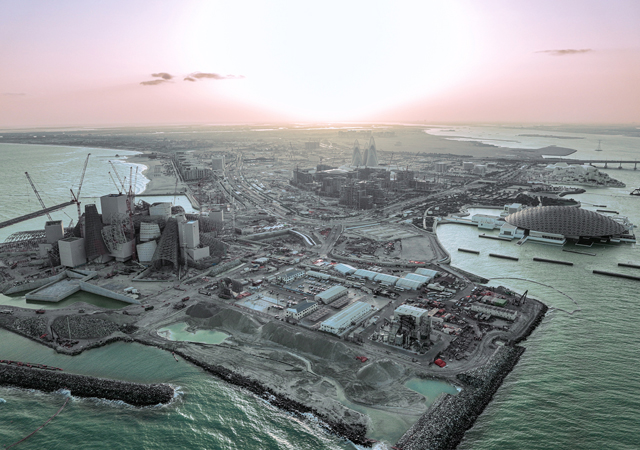
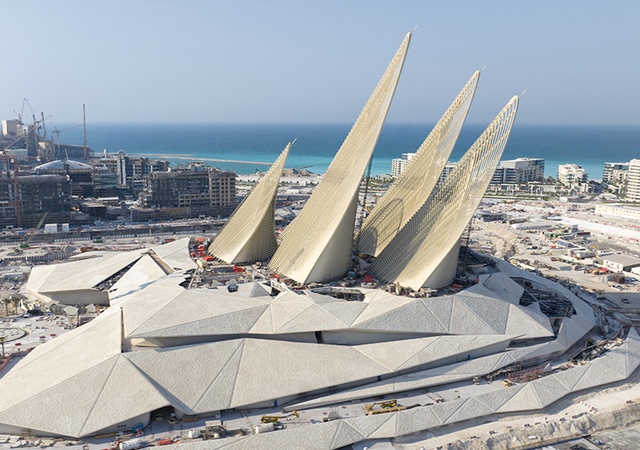
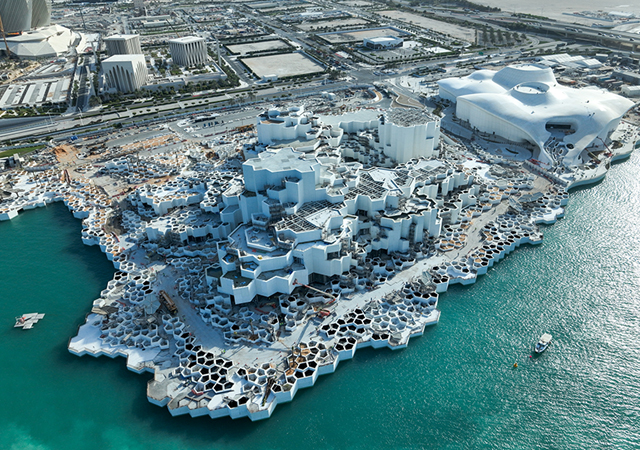
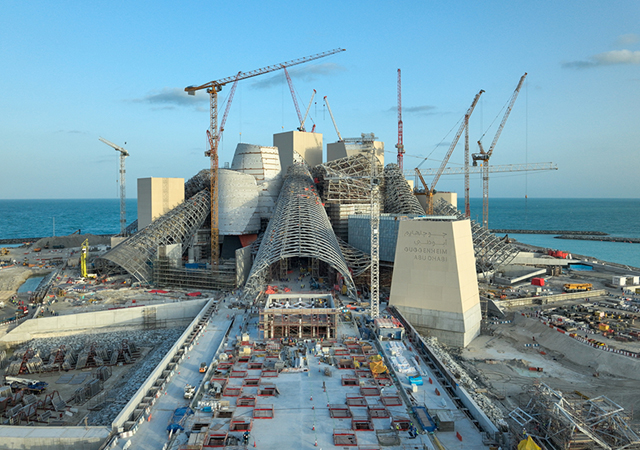
.jpg)
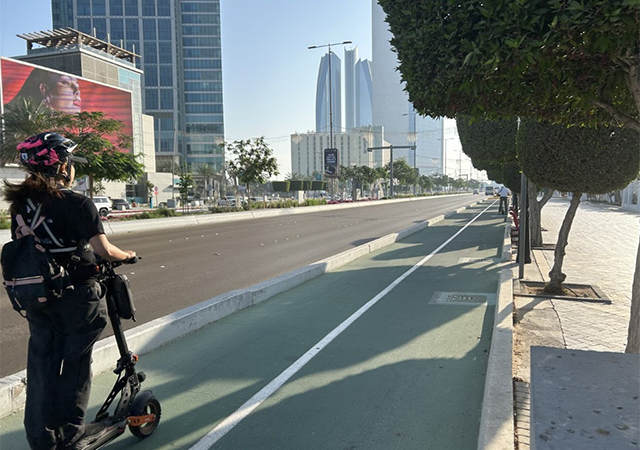
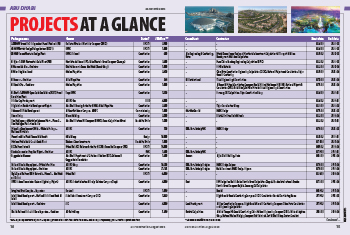


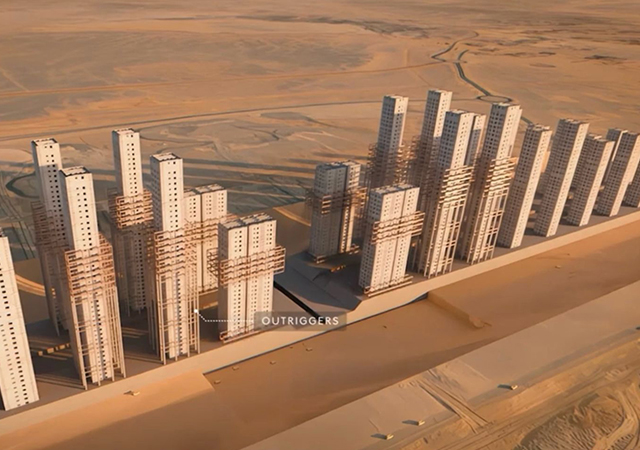
.jpg)
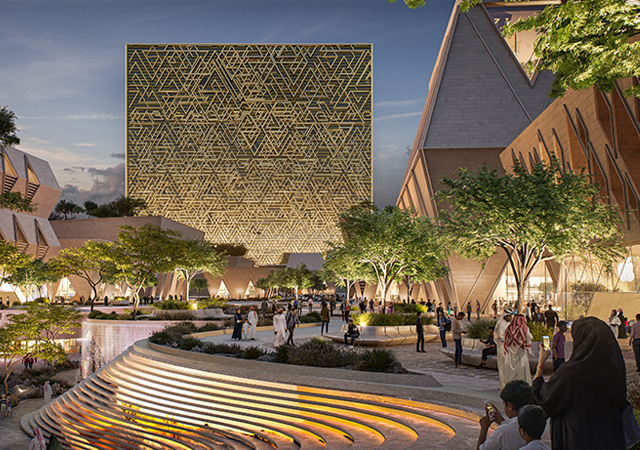
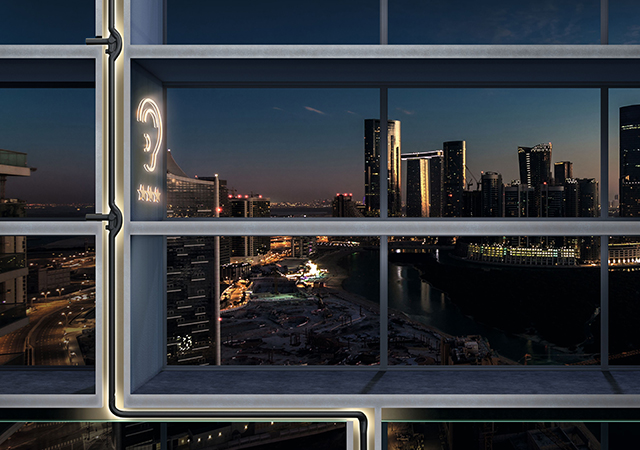
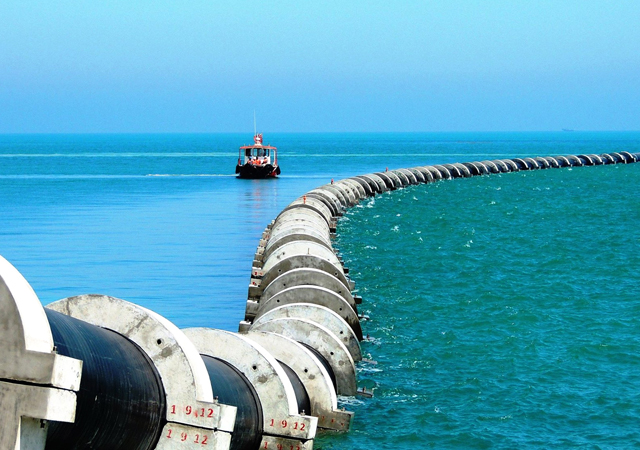


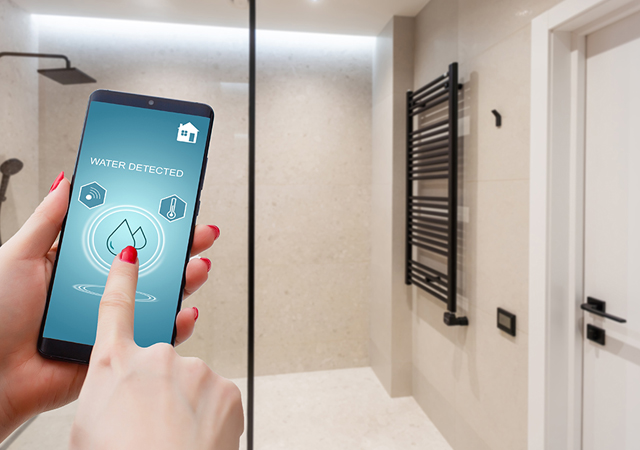
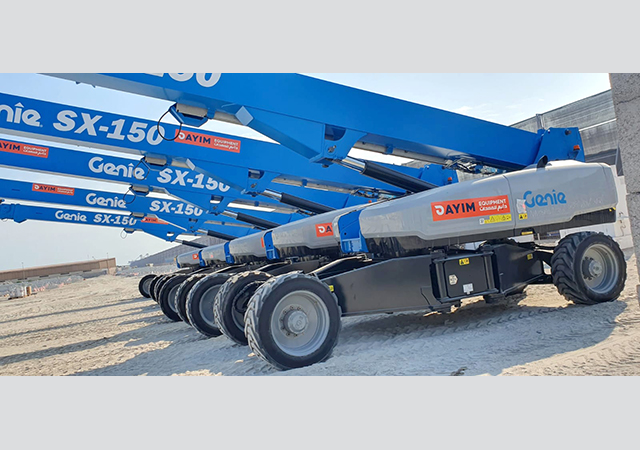
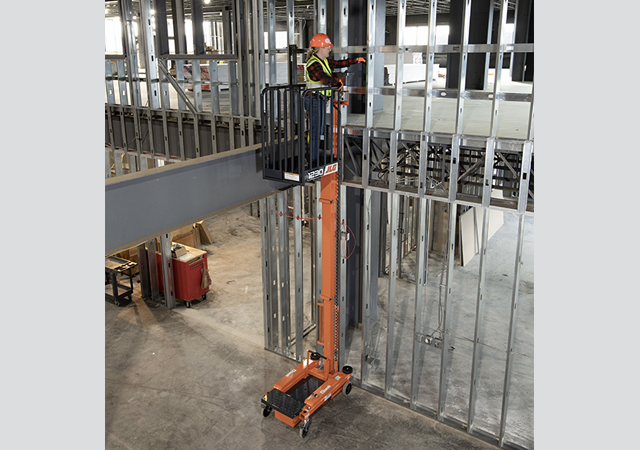
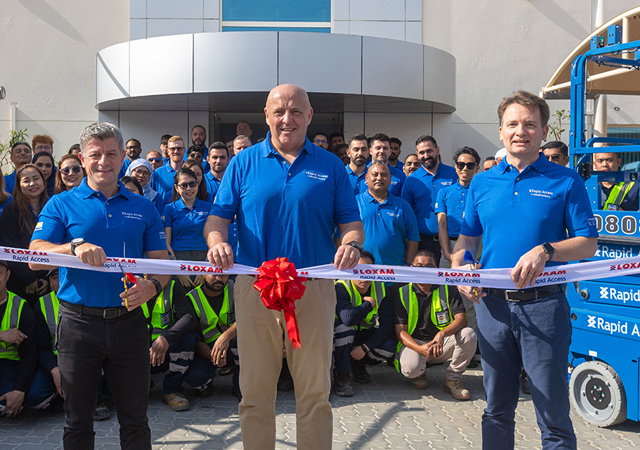
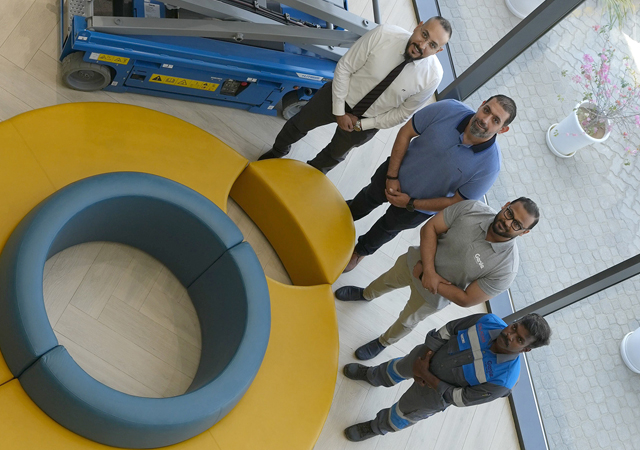
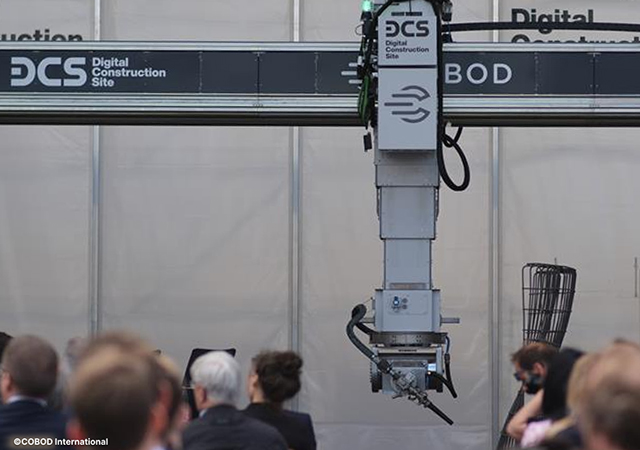
Doka (2).jpg)



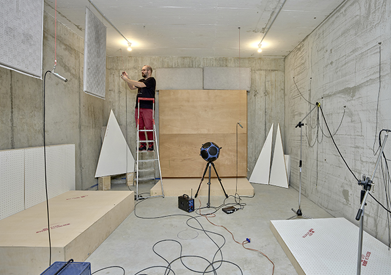
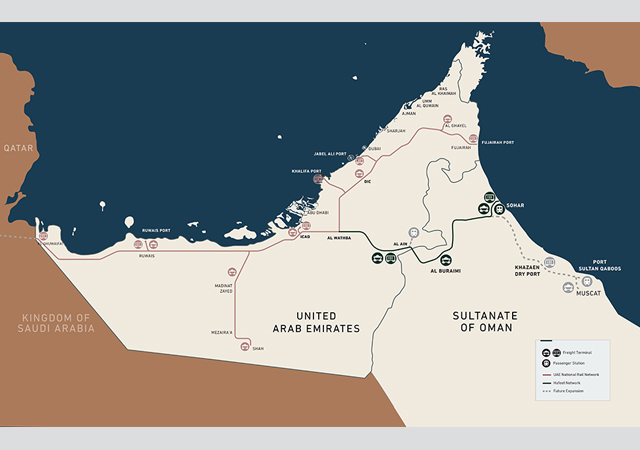

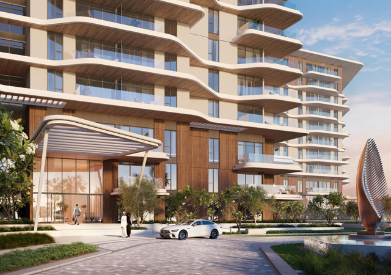

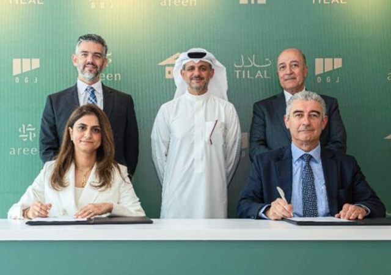
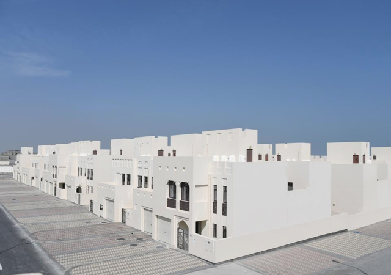
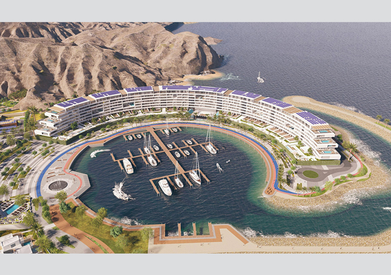
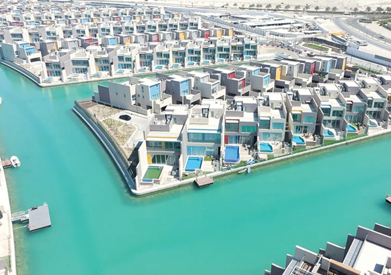
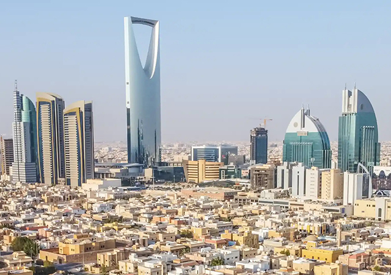

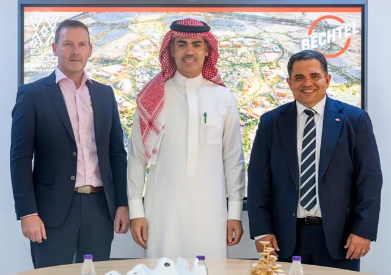
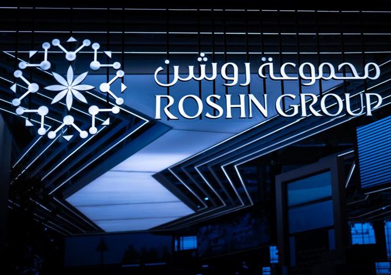
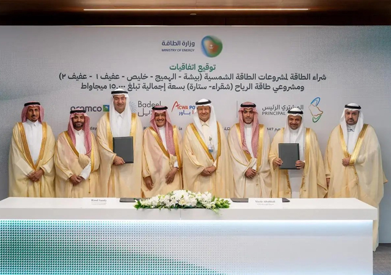
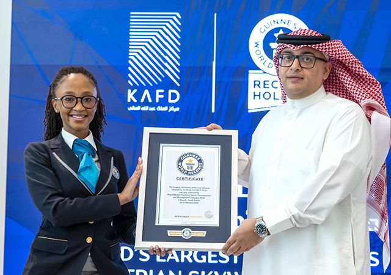
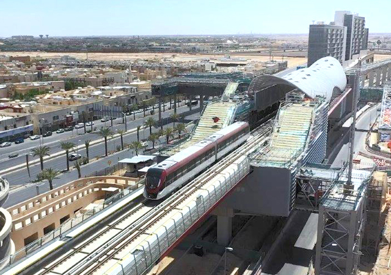
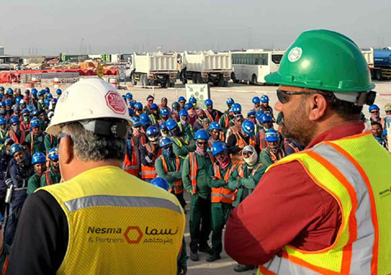
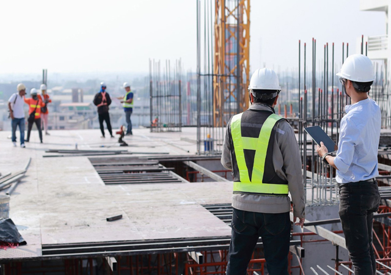
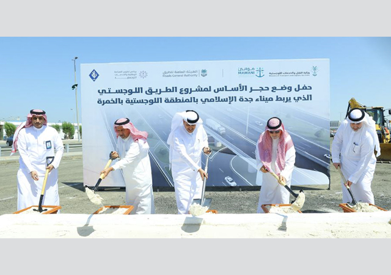
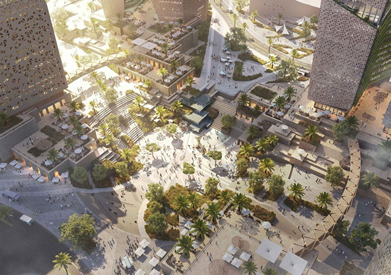

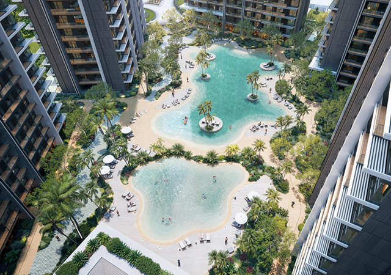
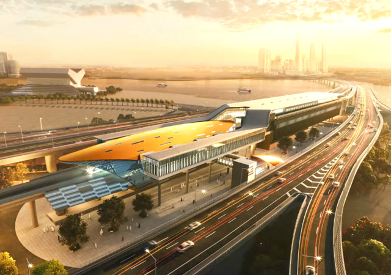
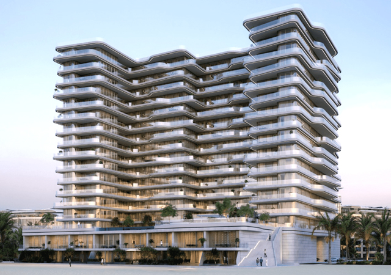
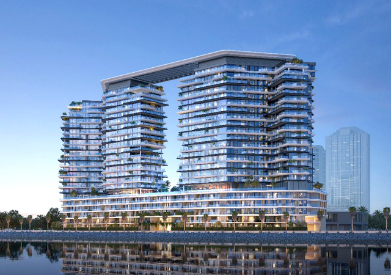
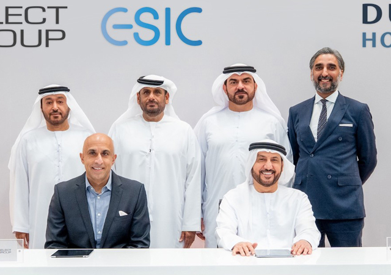
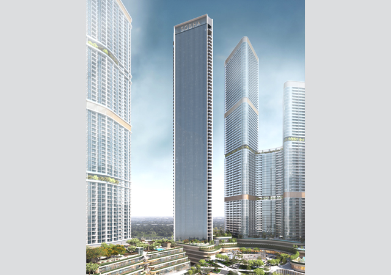
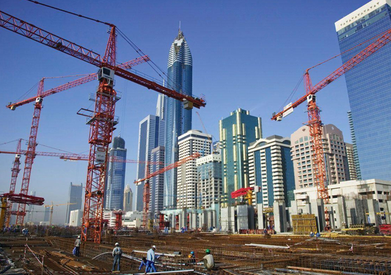
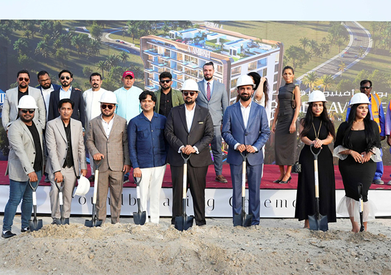
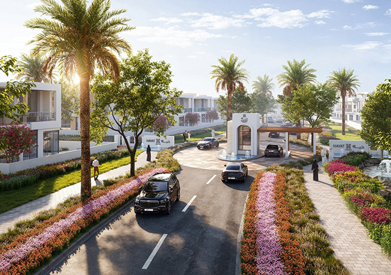
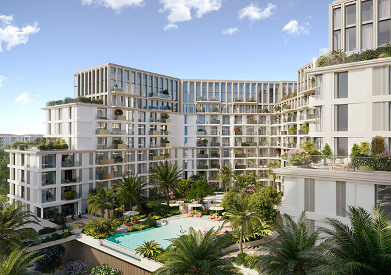
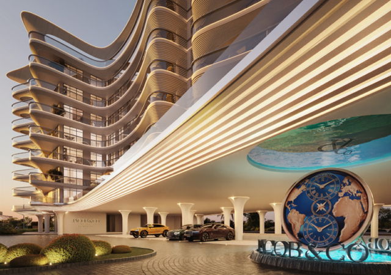
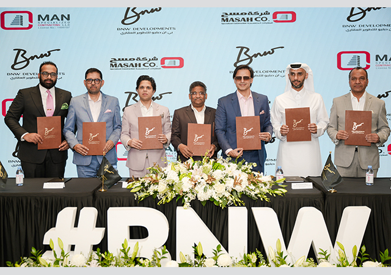
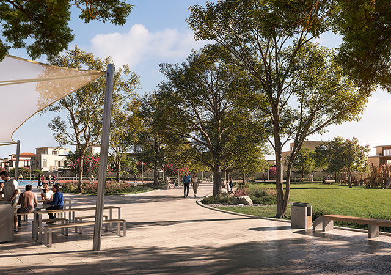
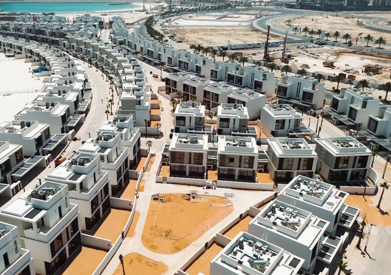
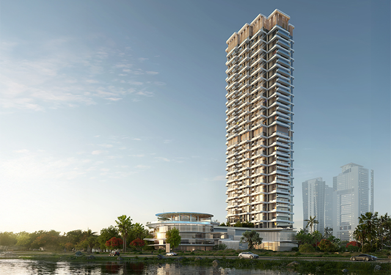
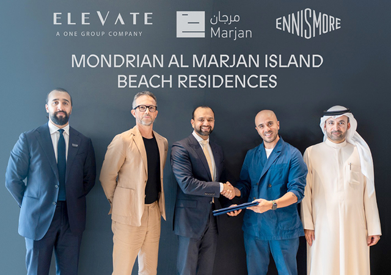
.jpg)
.jpg)
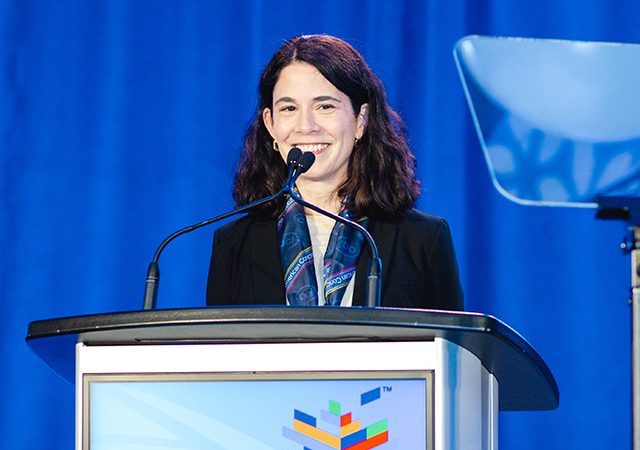
.jpg)
