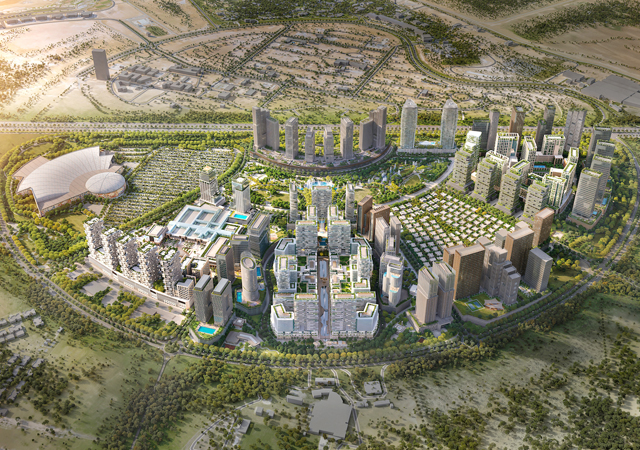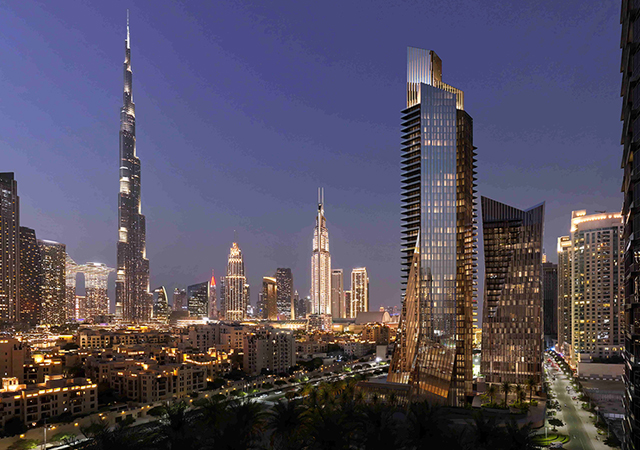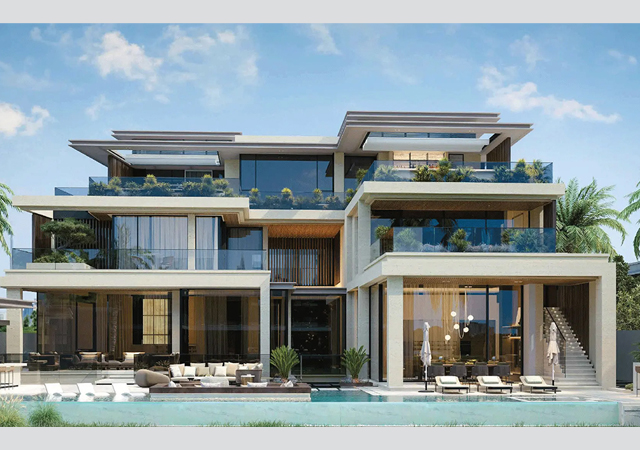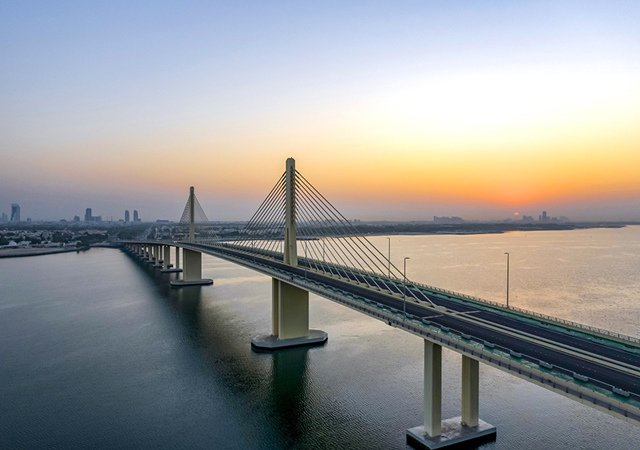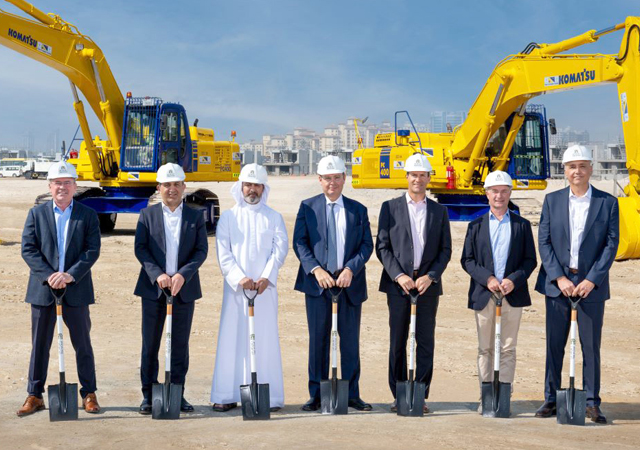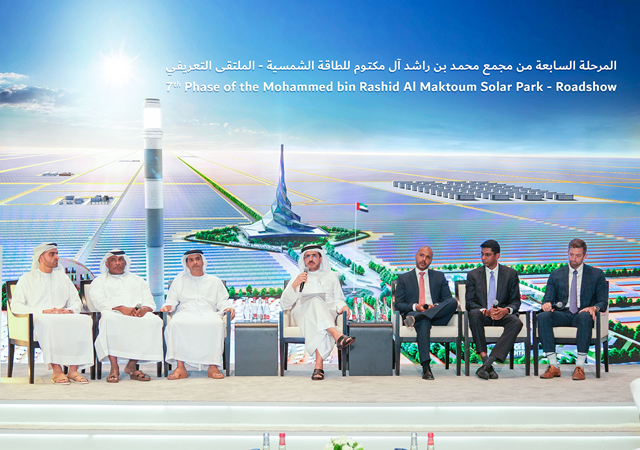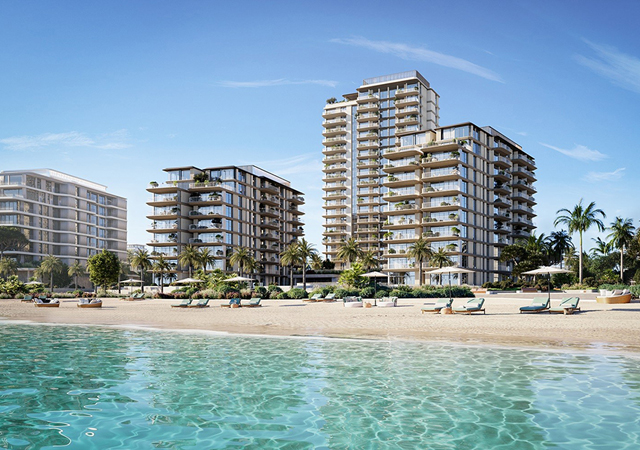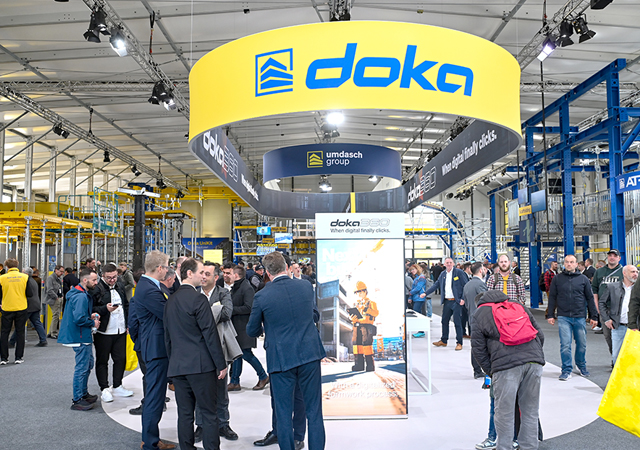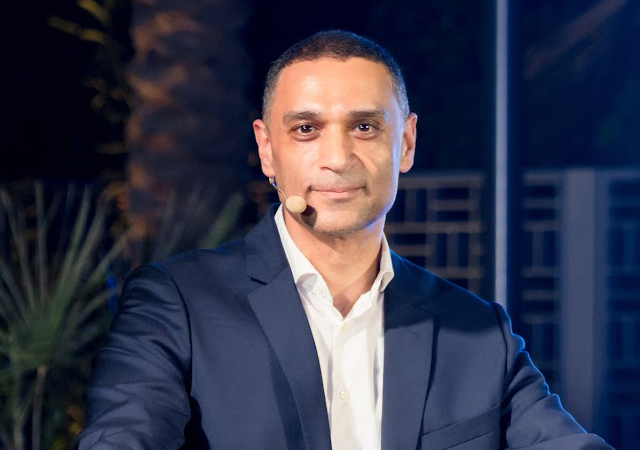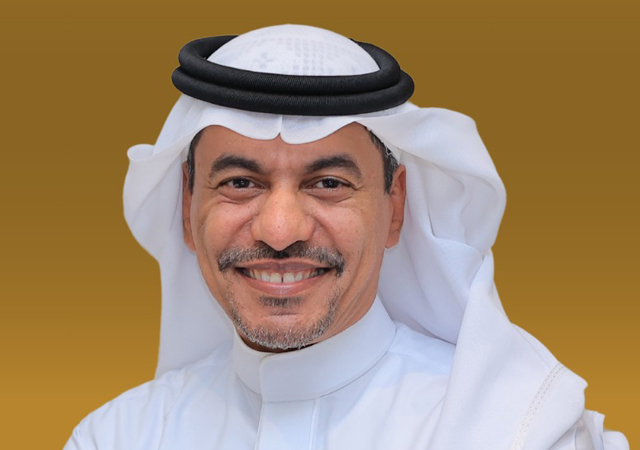
 Floating clouds ... an architectural marvel from Debbas.
Floating clouds ... an architectural marvel from Debbas.
Al Ghanim Debbas was faced with an intriguing task when it was assigned the ceiling work for The Avenues shopping mall – to bring the sky indoors.
To meet the client’s brief it has made innovative use of fabric structures, light fittings and “floating clouds” – and successfully completed the task despite the tight work schedule.
It was a project which presented numerous challenges, declares a spokesman for the Kuwait-based Al Ghanim Debbas, which was responsible for the installation of some 20,000 sq m of stretched Barrisol PVC ceiling, and thousands of light fixtures.
“We encountered major challenges during the execution of the project,” says the spokesman. “The time span for the execution of works was very tight – just seven months of work for around 20,000 sq m of stretched ceiling, which represents around 2,900 sq m per month!”
“Not only was the time span critical in the execution of the project but also the fact that the ceiling was a key architectural feature in the project – which made it all the more important that the project was finished meticulously to a high quality standard,” he adds.
The Barrisol ceilings are supported on a steel space frame with double-direction curves (in both the horizontal and vertical planes). Barrisol stretched ceilings create a bright, harmonious and pleasant atmosphere in private, public and commercial spaces, transforming the ceiling from a functional element into a work of art. The fabric selected for the project consists of 18/100 mm-thick PVC sheets, with a density of 180 gm/sq m, and offering a fire rating of Class M0. This material is antibacterial and electrostatically dustproof.
“The fabric for the ceiling is fixed on special anodised aluminium tracks, without the use of any glue or screws, which means it can be removed dozens of times without damaging it,” explains the spokesman. “These tracks are fixed to a structural steel frame, with rubber gaskets in between the two metals to prevent ionisation and friction. The galvanised steel trusses – measuring 40 mm by 40 mm steel and painted in marine epoxy primer – span across an area 45 m in length and 9 m in width and are in turn connected to the space frame by 20-mm threaded rods.”
The stretched fabric ceiling features recesses fitted with powder-coated steel boxes – matching the ceiling colour – supporting the light fixtures.
All the structures above the Barrisol ceiling have been subjected to accurate engineering calculations and analyses, he points out.
Another aesthetic feature of the ceiling are wavy forms, which represent clouds that ‘float’ below the Barrisol ceiling. These forms vary in size from 3 m by 10 m to 5 by 12.5 m and comprise white powder-coated aluminium box frames, which are suspended from the ceiling by 8-mm galvanised steel cables that are painted white to match the ceiling colour.
“Every piece of Barrisol was custom-made in France according to precise site measurements. The material was manually installed by heating the sheet to a specific temperature and then stretched to fit the edge in the special aluminium track. To ensure the quality of the installation, only installers certified by Barrisol France are authorised to fix Barrisol stretched ceilings,” he points out.
“The nature of the work demanded extensive preparation through extremely detailed shop drawings, in which we tried to anticipate and tackle all the hidden problems beforehand,” explains the spokesman. “These crucial shop drawings facilitated the coordination between the various trades involved such as the installer of the space frame structure and the mechanical and electrical contractors. In addition, 3D rendered models have been attached to the shop drawings to help visualise the complex details and to minimize the risk of misunderstandings and errors during execution.”
According to the spokesman, the key to success was finding a way to execute the works in a minimal time without compromising on the quality. This next challenge was to find a solution to implement the ceiling work at such lofty heights – up to 20 m high – where conventional steel scaffolds were not a good option.
“The problem with scaffolds was that they disable the area beneath them, not allowing any work to be undertaken there,” he explains. “So the solution was to build special platforms that would allow work to be done in the area below them and could be moved or rolled across, thus avoiding time and energy wasted on dismantling and reinstalling them.”
Given these circumstances, Debbas fabricated bridges (steel trusses) with a span of more than 35 m that were supported on columns that rested on steel wheels, which rolled on special steel channels.
“These rolling platforms brought about considerable savings in cost and time for the main contractor,” he points out.
Production and installation of the ceiling, however, was not the last challenge faced by Debbas. “While sealing the ceiling areas, unexpected guests were nesting in the cavities of the steel structure roof!” the spokesman adds with a smile. “These feathered guests had to be evacuated from the areas for their own safety and survival before the final installation of the fabric.”


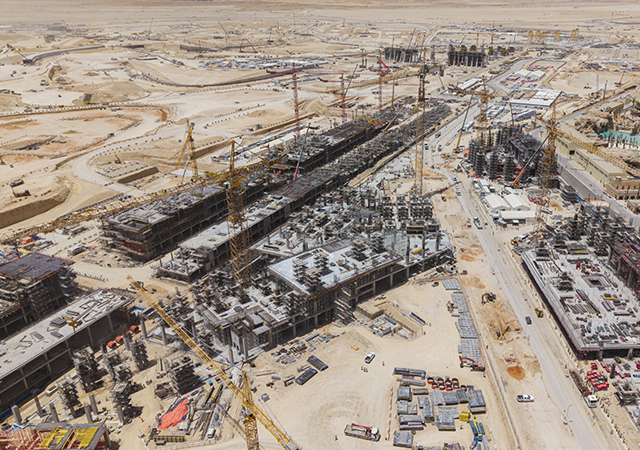
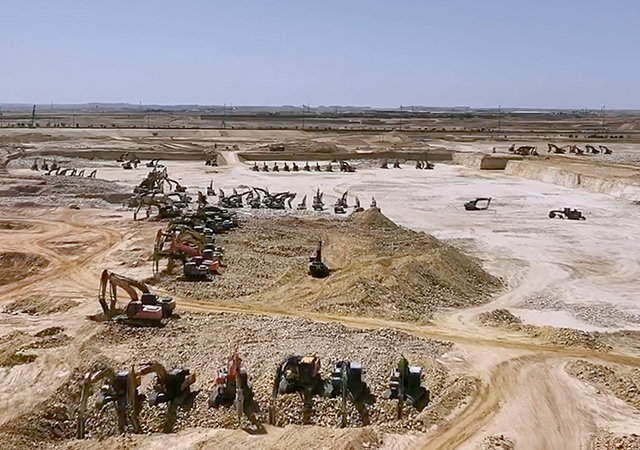
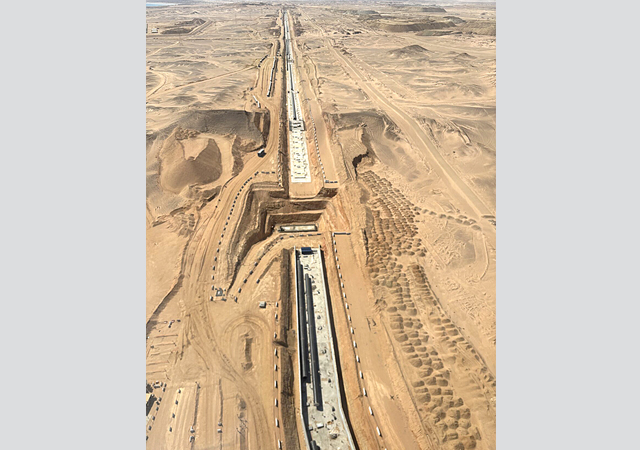
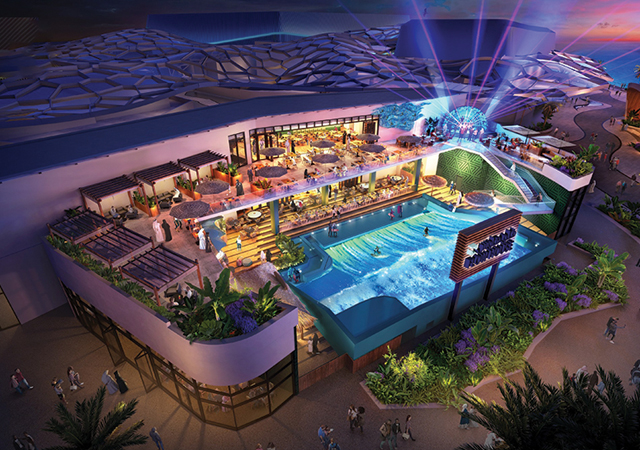
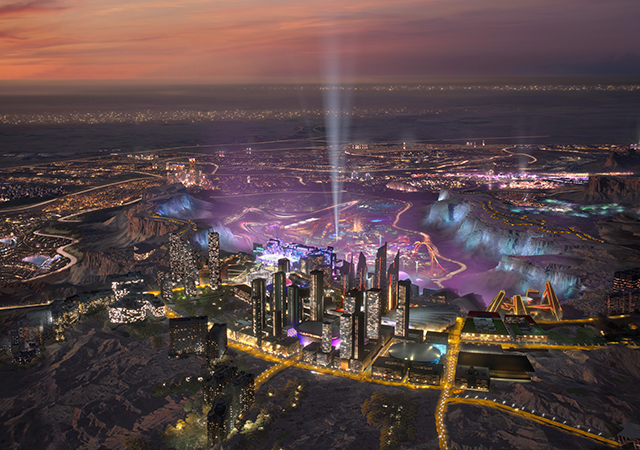

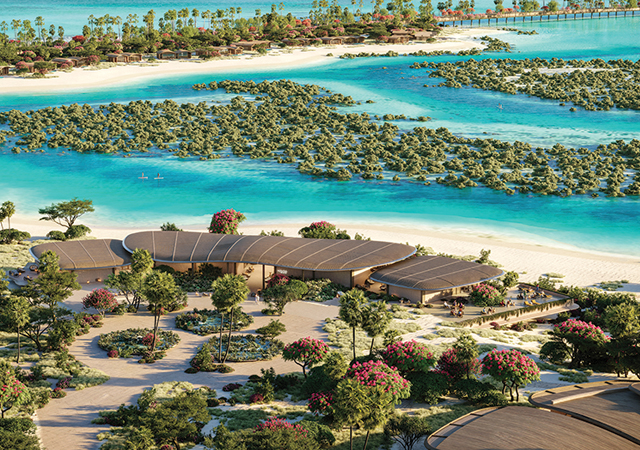
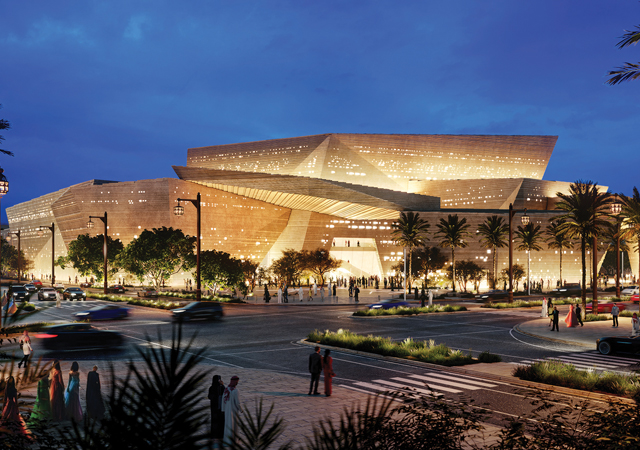
 BIG.jpg)
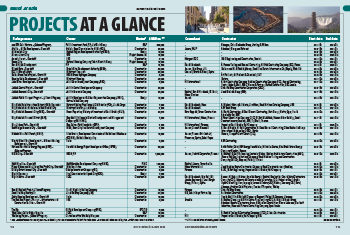
.jpg)
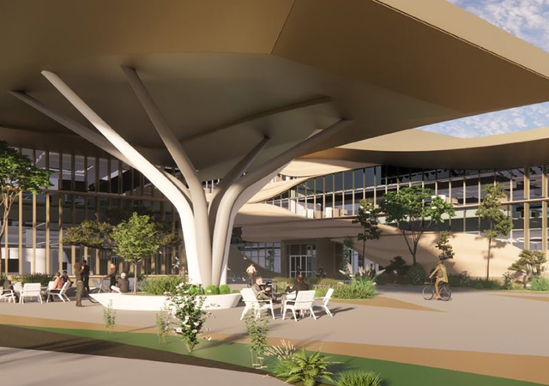
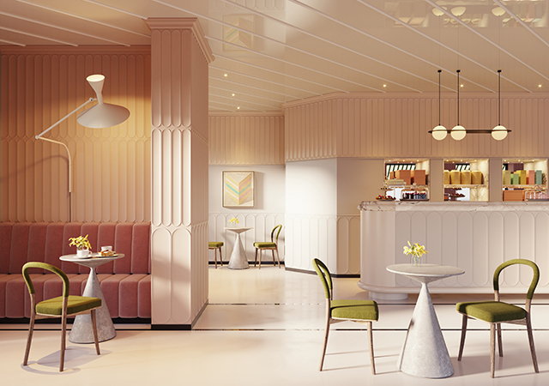
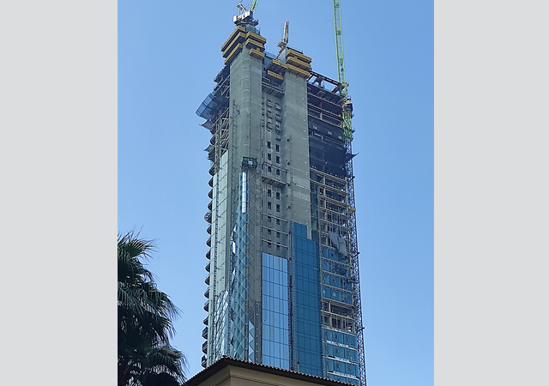
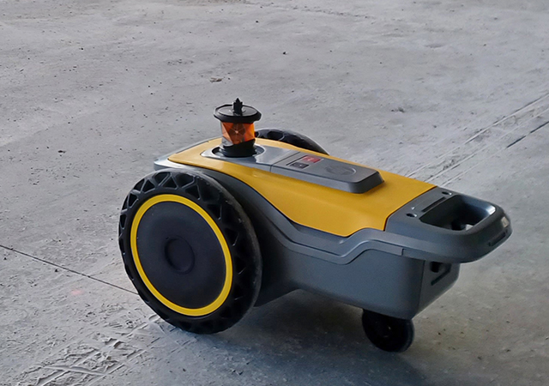
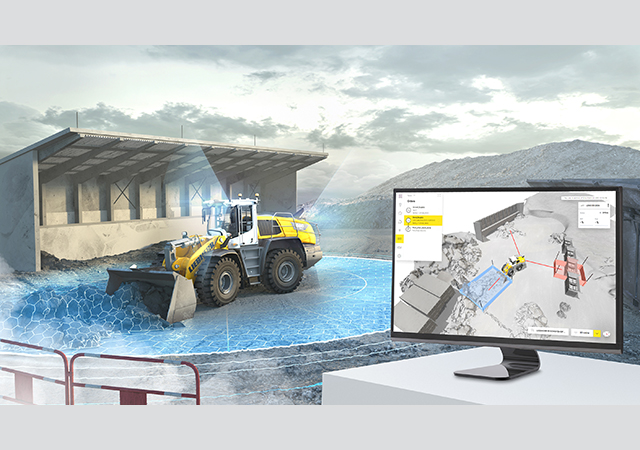
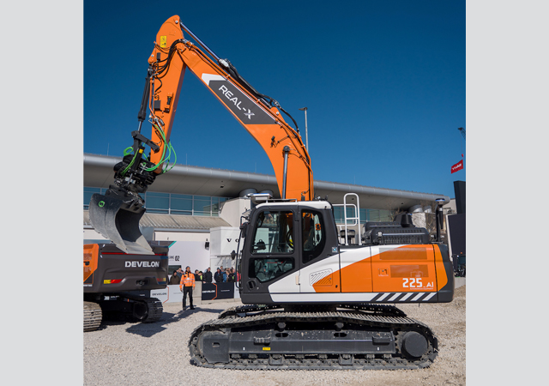
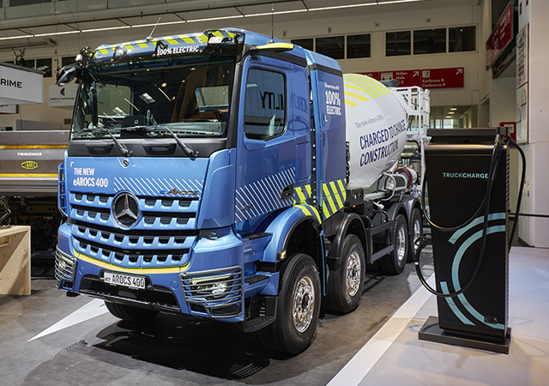

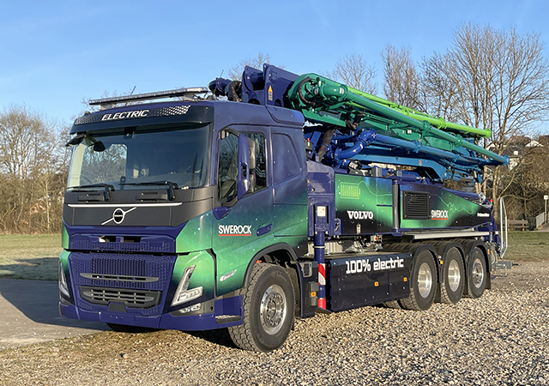

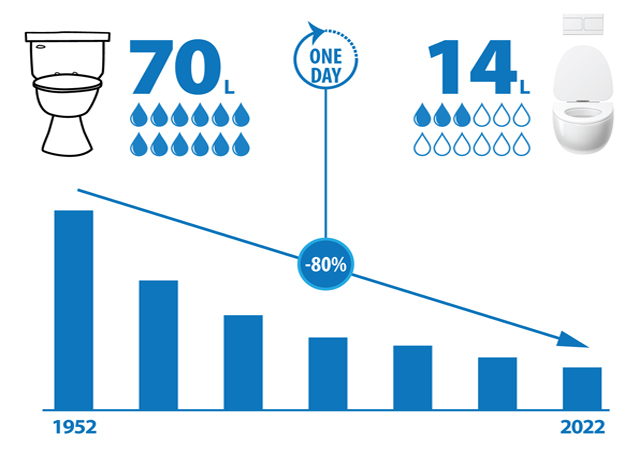

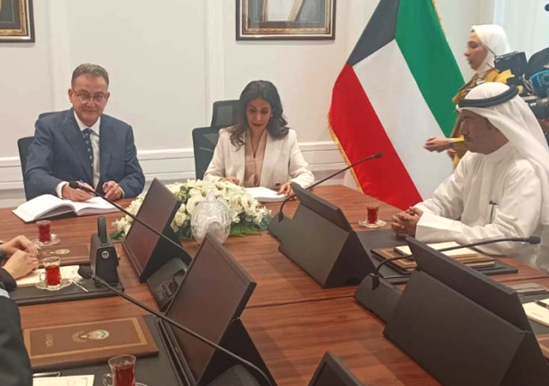
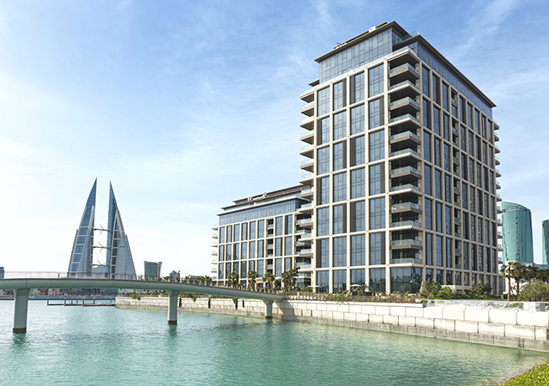
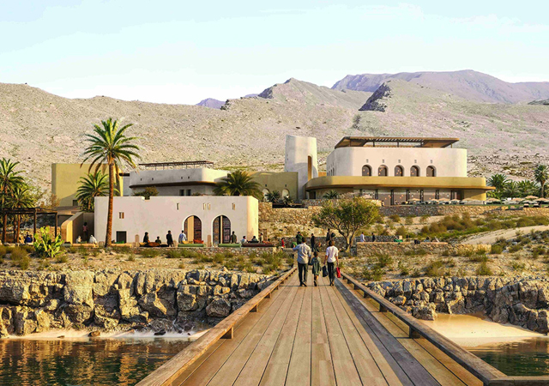
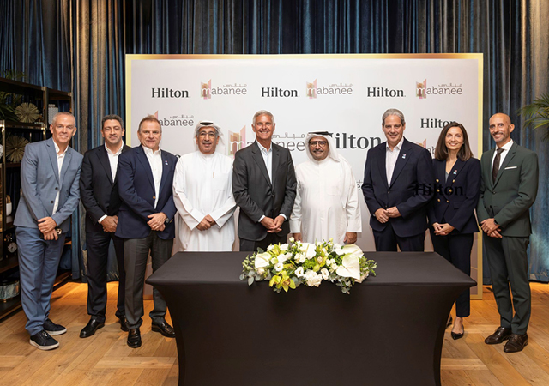

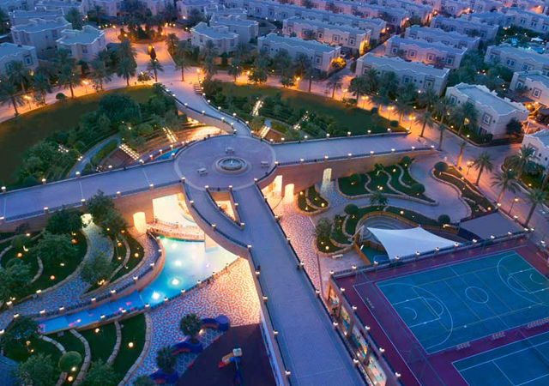
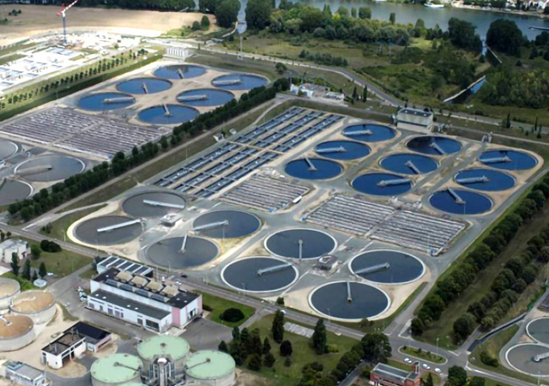
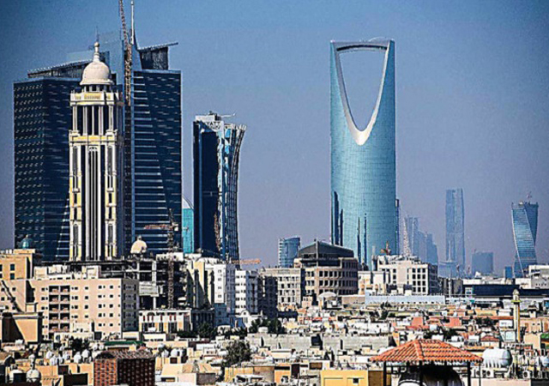

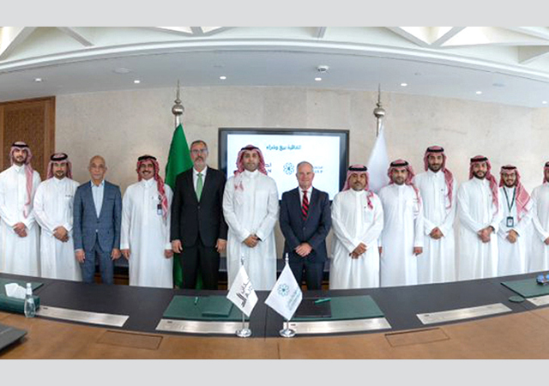
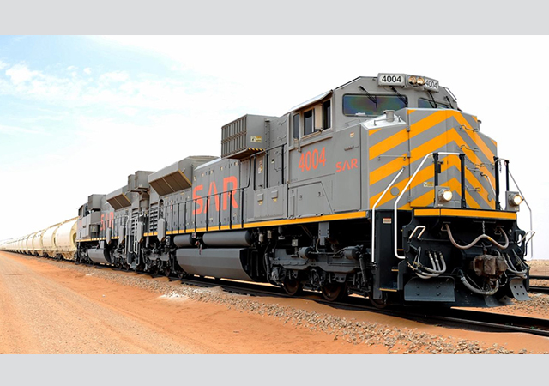
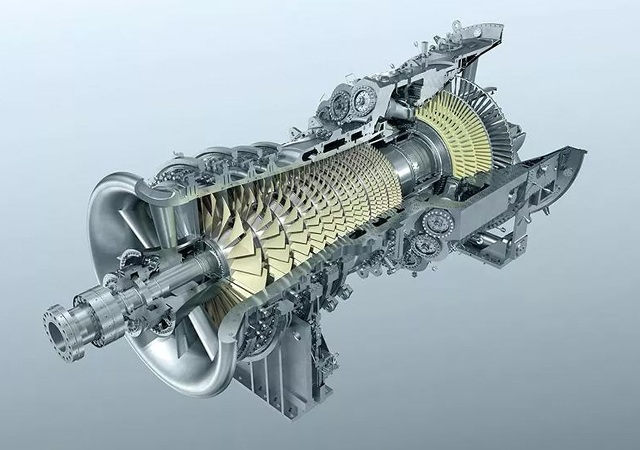
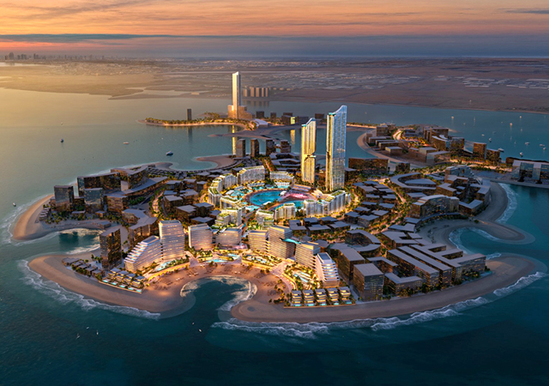
.jpg)
