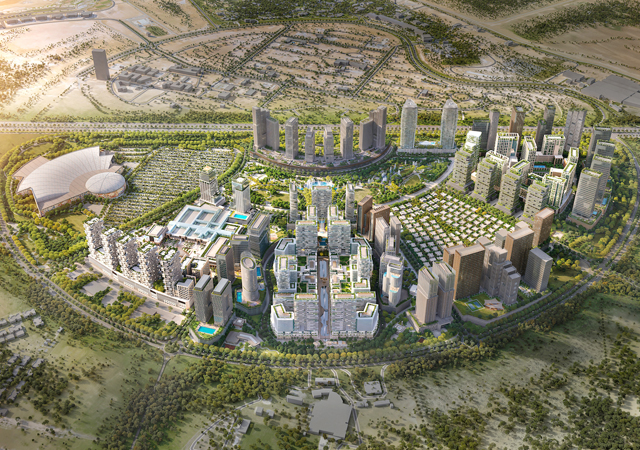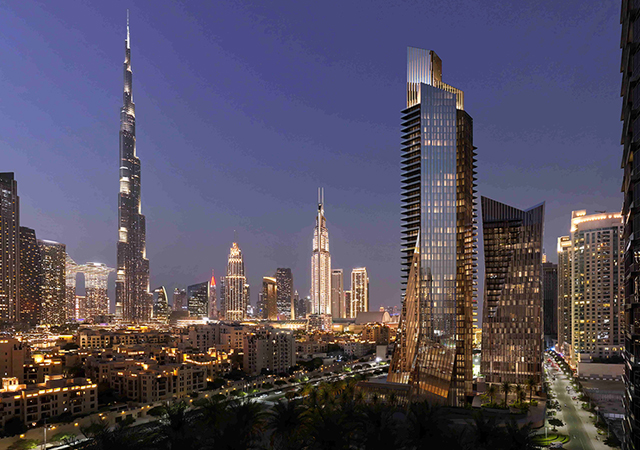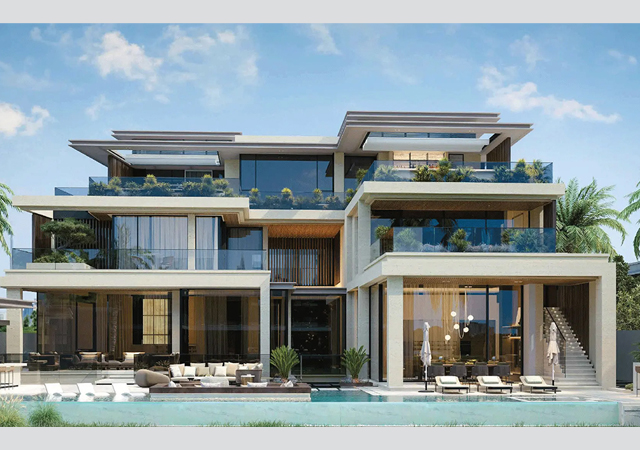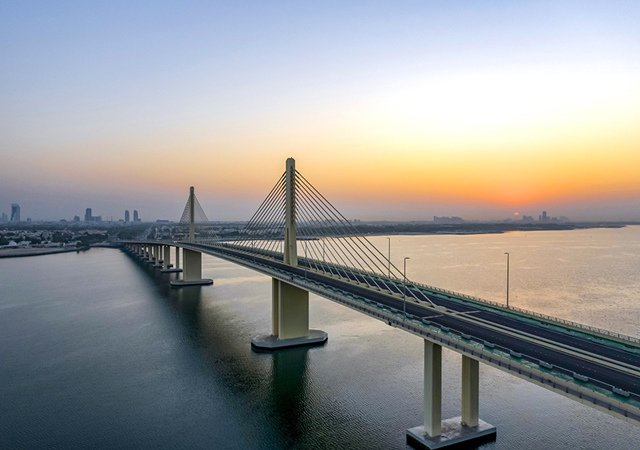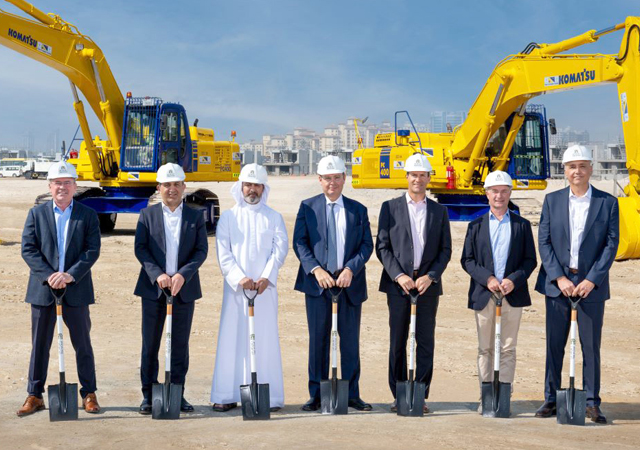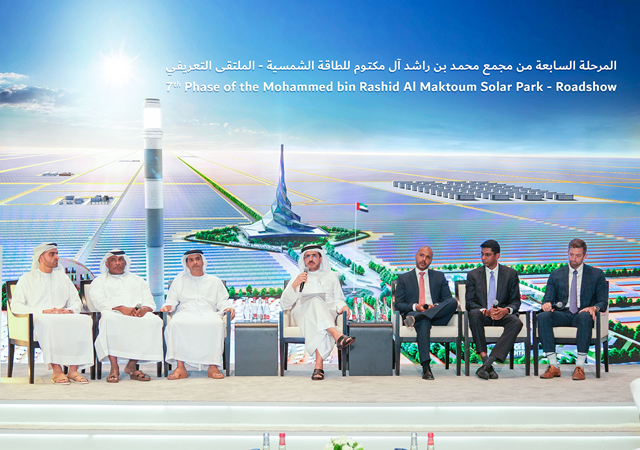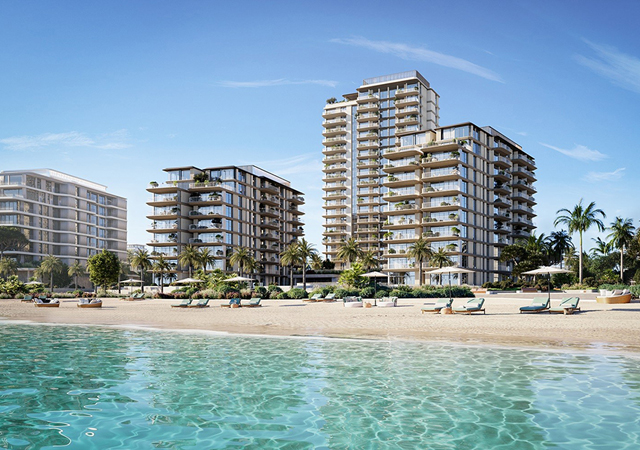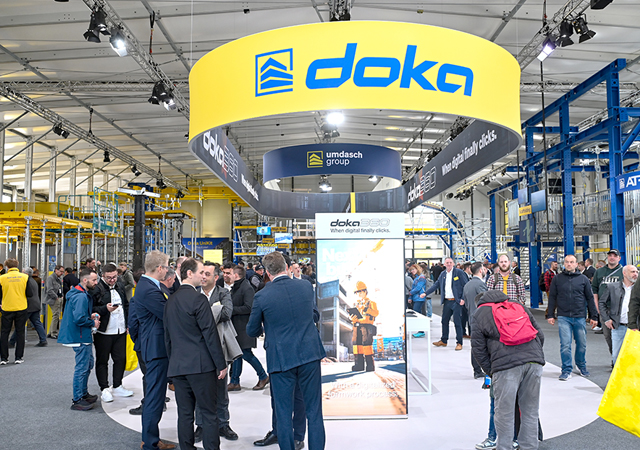
 The Avenues ... the first major project conceived and developed by Mabanee.
The Avenues ... the first major project conceived and developed by Mabanee.
Kuwait has officially opened the first phase of what is set to be the country’s largest commercial development in the next three years.
The $2 billion Avenues, being built in the southwest of central Kuwait, is now already in the midst of a second phase expansion, which will be finished by the end of this year. The entire complex is set to be Kuwait’s premier shopping, leisure and business destination when completed in four phases by 2010.
The mixed-use development occupies a massive 425,000 sq m plot in the quasi-industrial area of Al Rai area and is the first landmark venture of Mabanee, Kuwait’s premier real estate developer.
The 1.5 km-long and 0.3 km-wide site is bounded by the Fifth Ring Road on the south, by Ghazali Expressway on the east, and by Mohammed bin Al Qassim Road to the west.
The first phase – which was inaugurated by the Amir of Kuwait Sheikh Sabah Al Ahmad Al Jaber Al Sabah last month – hosts a selection of international brands in the region spread over 216 stores including Kuwait’s first Carrefour hypermarket, the region’s largest Ikea store, Cinescape, (a 10-screen cinema complex), 39 restaurants and cafes within a lively ‘Theatre of Food’. Phase One comprises 170,000 sq m of leasable area and more than 4,000 car-parking spaces.
“The Avenues will not only emerge as one of Kuwait’s premier leisure and shopping destinations and redefine retailing in the region, but will provide a boost to the economy and prestige of Kuwait,” says Mohammed Abdulaziz Alshaya, chairman of Mabanee and MH Alshaya Company.
“The project is being developed in line with the vision of HH Sheikh Sabah Al Ahmad Al Jaber Al Sabah, which aims at raising Kuwait’s position as the region’s premier financial and business hub and an attractive destination for foreign direct investment. We are delighted to be able to play a role in making this vision come to fruition. Mabanee’s goal is to contribute to the country’s overall development.
“The Avenues will be a groundbreaking project in both the real estate and retail sectors in Kuwait, signalling a strategic plan to boost these two vital economic areas. The project also reflects cooperation between the government and private sectors. We are confident that our joint efforts will enable Kuwait to greatly enhance its current economic standing in the regional and international arena,” Alshaya adds.
Phase Two, scheduled to open in early 2008, will add nearly 60,000 sq m of leisure and retail space and over 2,000 car parking spaces. In its third phase, set to open in late 2008, The Avenues will add a boutique mall, spa, themed restaurants, an entertainment complex, water features, and facilities that Kuwait has never seen before, says Fatma Al Bader, Mabanee’s chief executive officer.
By 2010, upon the completion of the final Phase four, the destination will feature a state-of-the-art business centre, complete with four-star hotels, office space, a convention centre and a theatre. The mall’s current 4,000 car parking spaces will rise by then to 15,000.
“This project was a big challenge and an opportunity for Mabanee. The Avenues represents our will to meet and overcome these challenges,” says Al Bader.
She adds Mabanee will pursue similar large-scale projects in the future.
The Avenues is part of the company’s comprehensive vision,” she says. “We are committed to launching large-scale developments across the region.”
The main objective in developing this project was to create a unique mall in Kuwait that would become an architectural landmark, symbolising Mabanee’s vision. Although low-rise, the expansive mall with its distinctive silhouette and attractively-landscaped setting makes a bold statement on the city’s skyline.
The Avenues Phase One contains the largest Ikea store in the GCC covering 21,385 sq m, a Carrefour spread over 17,729 sq m, Al Shaya Group (occupying 24,000 sq m of the retail space) and other retail units, including some of the most well-known international brands. Cinescape joins The Avenues with the multi-screen cinema complex with an area of 5,219 sq m.
In addition to hosting a wide range of well-known brands, The Avenues will introduce new fashion brands to the Kuwaiti marketplace, such as Forever 21, Banana Republic, and The White Company. Kuwait’s retail giant MH Alshaya Company will have over 40 commercial outlets at the mall, including Starbucks, Debenhams, Mothercare, Boots, Next, H&M, and Foot Locker.
Phase Two will house lifestyle tenants and a 7,000 sq m food-court.
The mall is set in more than 60,000 sq m of landscaping comprising green lawns, planted trees, water features and paved areas, all designed to give it an attractive outdoor ambiance.
The approach to the shopping centre is from either the Fifth Ring Road or from Mohamed bin Al Qassim Road. Within the mall is a 2-km-long uninterrupted boulevard, which aims to give shoppers easy access to a virtually unlimited choice in shopping. Interspersed within the mall are various water features and interior planted areas that add greenery and charm to the environment that is amply lit in natural daylight from the skylights that punctuate the cloud-like ceiling.
The developer aimed to establish an all-encompassing destination, which was “the” place to go and is themed to appeal to a variety of customer groups offering amenities that encourage them to prolong their stay through a choice of entertainment and food outlets, landscaping and a pleasant environment.
Given its proximity to the more affluent neighbourhoods in Kuwait, the mall is designed to capitalise on its location and fill the gap in the market for entertainment and food services all under one roof. It also focuses on being the first in Kuwait to offer a strong home furnishings and home entertainment destination.
“The Avenues is a landmark project with great thought and consideration being given to the design elements and although we have looked at various models around the world, including the latest concepts from the Far East, we have certainly not imitated but are creating something unique. The Avenues is ideally located as the Fifth Ring Road is also easily accessible from anywhere in Kuwait in a prime position that will minimise traffic congestion. A special slip road will allow easy access and exit from the site,” says Al Bader.
“The Avenues is inspired by the majestic sweep of its central open spine, a boulevard that is uninterrupted by columns, offering a powerful curving perspective intersected by avenues. The mall itself is about one-third of the entire area and we are also extending the mall and expect to complete this second phase by the end of 2007,”she adds. “Importantly, The Avenues will have a series of transition zones that take the customer from one zone such as furniture and houseware, including Ikea. through to the next zone of retailing with brands such as Debenhams and Next in a more mature environment. There will be a teenager zone, a pre-maternity and kids section, a value zone with Carrefour and Boots followed by a transition to mid and upper pricing to very high-end luxury.”
“The Avenues will also provide extensive lifestyle and leisure offerings and the proposed phase three is set to include a boutique mall and spa as well as children’s entertainment. Essentially, we are creating a unique destination that will also include water features as well as multi-purpose theatre and convention hall that can accommodate up to 5,000 people,” she adds.
Mabanee commissioned Wimberly Allison Tong & Goo (WATG), the world’s leading design consultant for the hospitality and leisure industry, for the masterplanning task. WATG prepared the master plan involving the subdivision of the main plot into three areas with the third plot designated for Phase One. The first phase occupies a site area of approximately 145,000 sq m, measuring 600 m by 250 m.
The plot was originally designated for light industrial commercial activities until the Kuwaiti Municipality approved a major change of land use rezoning the plot to become a world-scale shopping, leisure, entertainment and retail district.
The site enjoys excellent access and visibility from the Fifth Ring Road, a major vehicular artery in the City of Kuwait.
The mall’s design comes from world-renowned architects Norr Consultants International, a firm that has built some of the most distinctive buildings in the Middle East, including the Emirates Towers and Mall of the Emirates in Dubai. Norr was selected for the project following a rigorous international design competition involving some of the world’s leading architects.
“One of the unique characteristics of this site is its sheer size and potential for future expansion. Since few sites in Kuwait are of a comparable size, this project allows for a design intervention at an urban design level, including spatial elements such as ‘streets’, ‘plazas’ and ‘gardens’. A project of this size promises to transform the Al Rai area from an industrial area to a mixed-use retail and entertainment district,” says Brian Mee, project manager and senior architect of Norr Group Consultants International Limited, the design architect and engineers.
Norr is working along with local architects and engineers Al Jazera of Kuwait for Phase One of the project while Pan Arab Consulting Engineers (Pace) is the supervising architect and engineers. The main contractor on the project is Al Ghanim International General Trading and Contracting (AGI).
Commenting on the design of the project, Mee says: “The design concept is inspired by the natural forms of the desert – sand dunes, rock formations and the sky. The project is conceived as three interdependent and interactive levels:
• The sweeping curvilinear forms of the ground plane evoke the regional desert landscape of rolling sand dunes while creating uniquely-designed exterior spaces. This first aspect of the design involves the manipulation of the ground plane with bands of undulating forms running along the length of the site;
• The monumental forms of the buildings allude to natural granite hills, boulders, and rock outcroppings found in the desert. Here, our challenge was to develop the building exterior using the materials, colours and textures of these desert forms as inspiration; and
• The gently arching forms of the skylight and baffles comprise the third and final layer of this design concept. These forms are abstracted representations of clouds moving across the desert sky.”
Elaborating on the concept behind developing this project, Yahya Jan, vice president, design director of Norr Group, says: “The retail strategy was to create a centre that becomes ‘the’ destination for all in Kuwait – especially targeting the upper-middle-income consumer, primarily local Kuwaitis who are young and affluent. An important part of the strategy has been to create a destination with strong appeal for families with young children.
“In developing the retail, entertainment and merchandising concept for this development, a number of aspects were considered. The prime targets for this project are Kuwaiti nationals, estimated to total 1 million as they have twice the spending power of the expatriate community. The retail market in Kuwait is undeveloped compared to other international markets. Although recently there has been a significant growth in the retail sector, most of these new projects are small-scale centres with an average of 20,000 sq m of retail area and are mostly fashion-oriented. Also, there is a lack of anchor stores, home-related retail and integrated entertainment within shopping malls. Hence, there is a strong market potential for a mall of the size proposed in this development.
“Location was another factor that received attention. A survey of customer reaction into the Al Rai location showed that a majority (69 per cent) gave it the thumbs up. The young, affluent customers were generally the most appreciative about the location.
“The main aspects that contribute to the popularity of a shopping mall are its ambiance, ease of parking, access, and quality of restaurant/food service. In Kuwait, virtually all target customers arrive by car and hence parking and convenient vehicular access are key factors for choosing a mall.”
Construction
Foundation work on Phase One started in October 2004, followed by superstructure works, which commenced in January 2005 with the phase having been completed this February. Phase 2 was launched last October 2006 is reported to be proceeding at a fast pace.
The first phase of the development has involved a total built-up area of 260,000 sq m over a basement, ground and first floor levels as well as a five-level
car-park. The basement level offers parking and access areas, while the ground and first floors accommodate retail as well as food and beverage outlets. Athough final completion of the entire Phase One was in February, the Ikea component has been functioning since last November.
The foundation/raft substructure of The Avenues comprises cast insitu concrete (CIS) while the superstructure is a combination of CIS columns and beams with double-tee floor elements as well as precast core slabs. Concrete of minimum 400 kpa strength was specified for the project.
To ensure economy and speed of erection, precast prestressed elements were used for the various columns and beams. External facades comprise aluminium cladding and porcelain tiles assembled in a ventilated façade system.
All the entrance areas have Spider/point fixation glass and specialist consultants were brought on board to provide the distinctive roof and skylights forms. The ceiling comprises a space frame supporting a floating Barrisol (stretched fabric ceiling) extending over an area of 13,000 sq m – believed to be the largest such installation worldwide.
To ensure a design congruity within the mall, shopfronts have to maintain a degree of uniformity in compliance with the tenants’ guidelines drawn up by the consultants. The central spine or ‘ravine’ is treated differently from cross-axis ‘gardens’ using special bespoke lighting effects and landscaping treatment.
The flooring as well as internal and external façade tiles were specially imported from Italy by the client. The large-format fully-vitrified tiles have required specialist fixation techniques on facades to ensure their architectural and aesthetic performance. Glass handrails and bridge elements were provided by a local contractor.
Access within the mall is facilitated by 37 elevators, escalators and travelators.
Value engineering services were provided throughout with the participation of engineers from Mabanee, Norr, Pace and AGI.
Other key players in the project include Bader Al Mulla and Brothers, which was the MEP (mechanical, electrical and plumbing) contractor, Mero TSK, the specialty skylight roof and façade contractor and Alico, which was responsible for the curtain walling and cladding.
The Avenues aims at elevating the shopping experience in Kuwait to international levels and establishing new benchmarks and standards throughout the industry. Future phases will include a new lake and outdoor general entertainment area as well as a business centre that will host offices and a convention centre – in a bid to create a destination not just for the local community but for the visitors to Kuwait as well.
Currently Mabanee holds in excess of over 700 applications from prospective tenants for the future phases.
Mabanee is a publicly-listed real estate shareholding company operating since 1964. Its primary business areas comprise real estate development and investments.


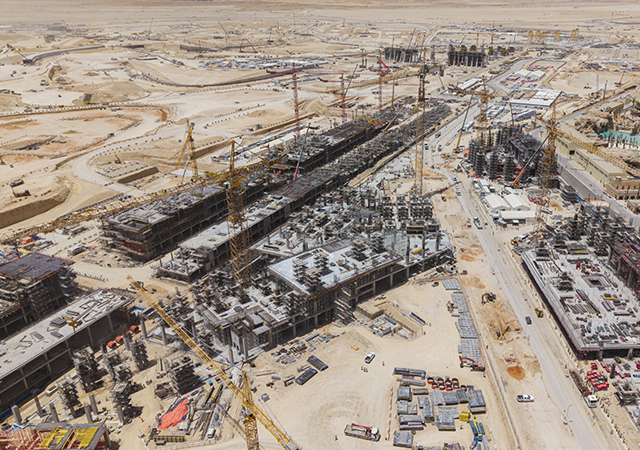
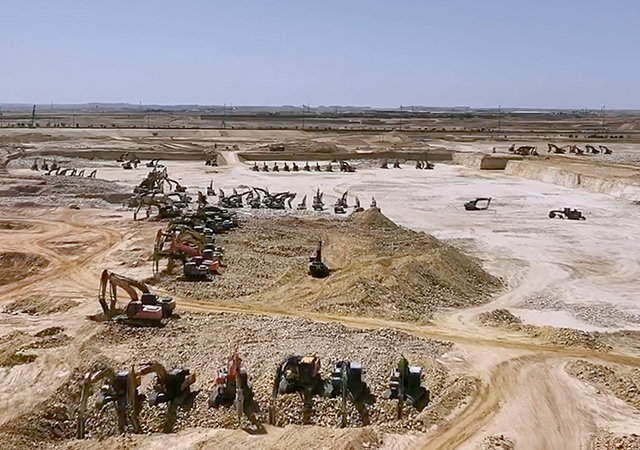
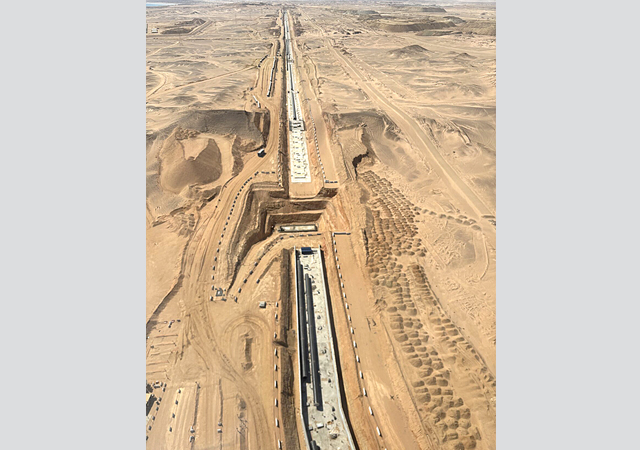
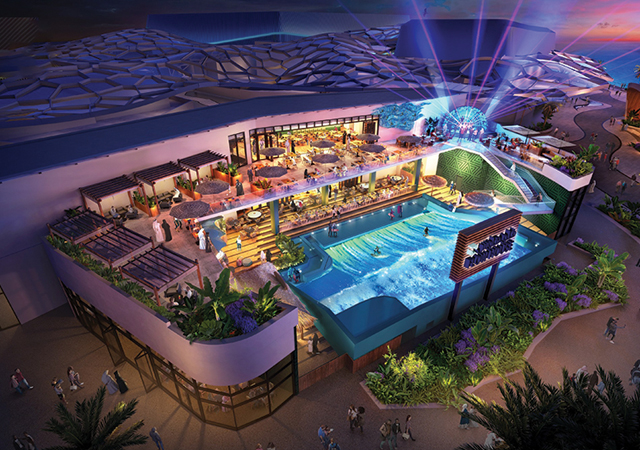
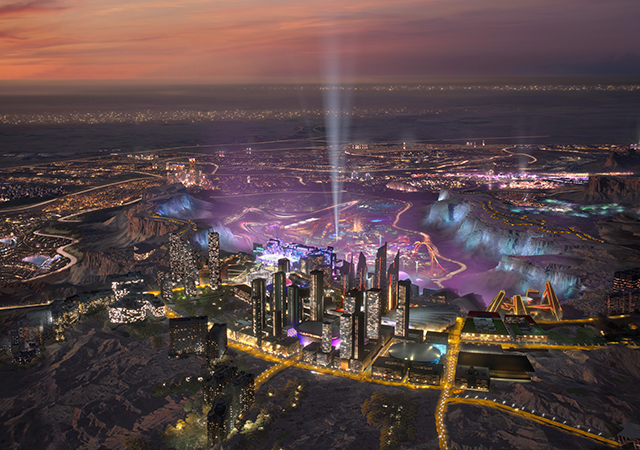
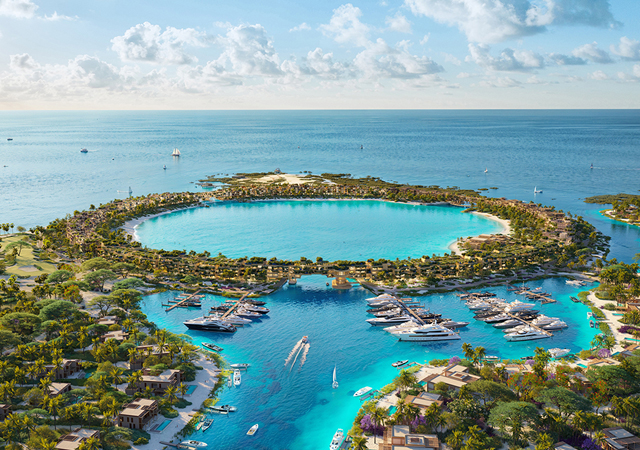
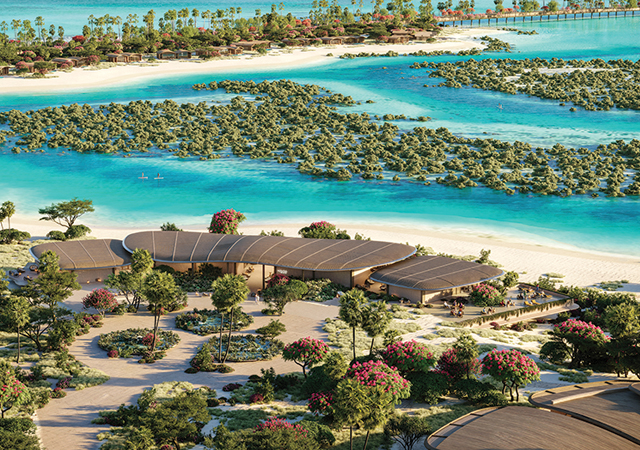
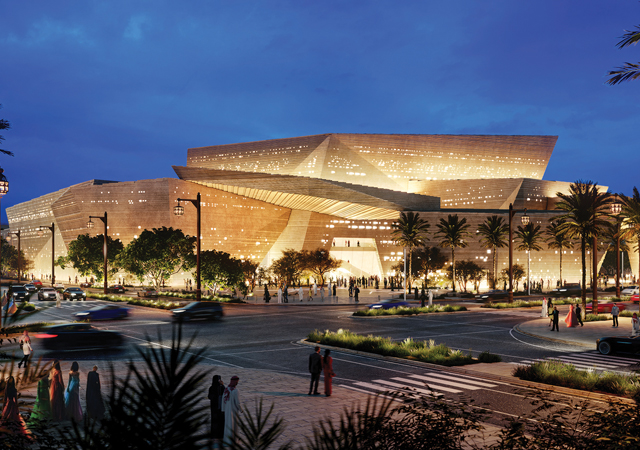
 BIG.jpg)
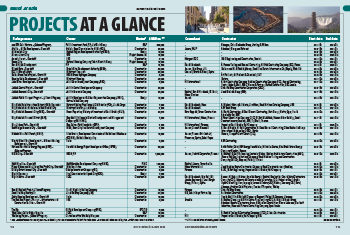
.jpg)
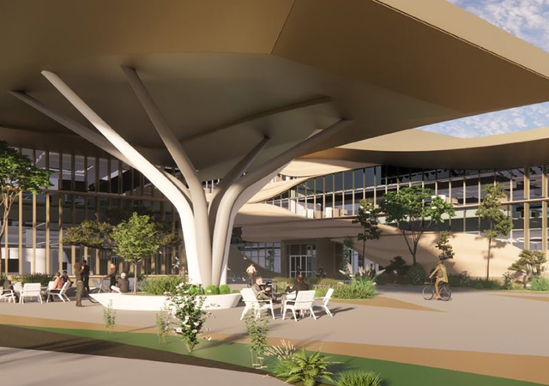
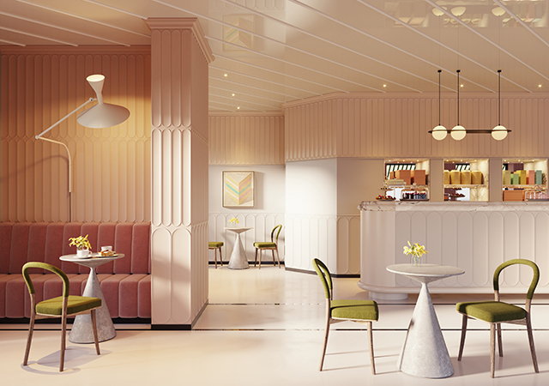
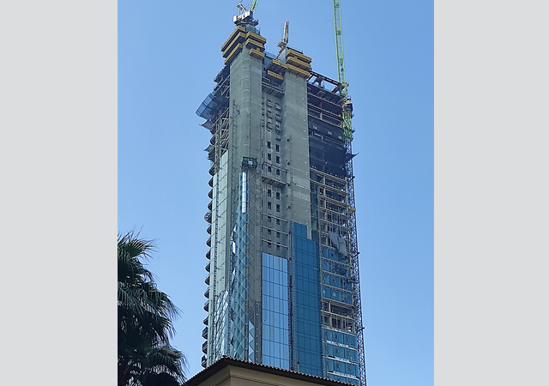
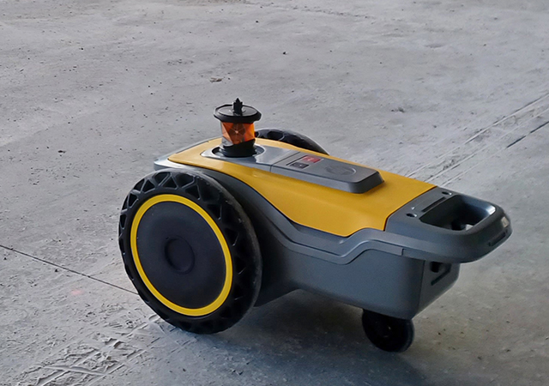

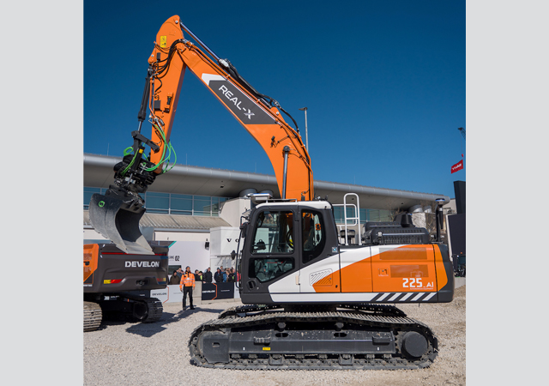
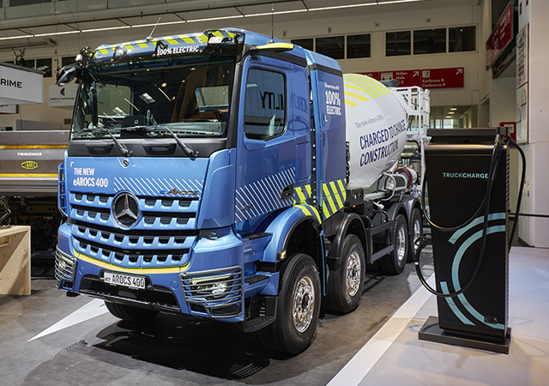

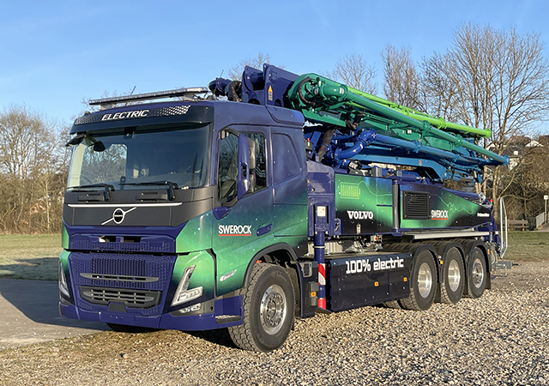

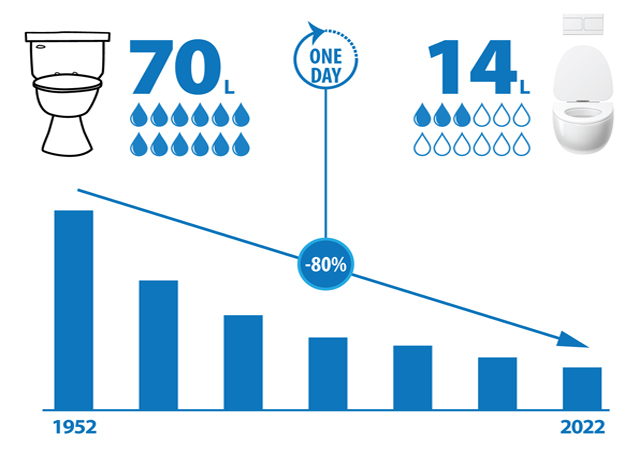

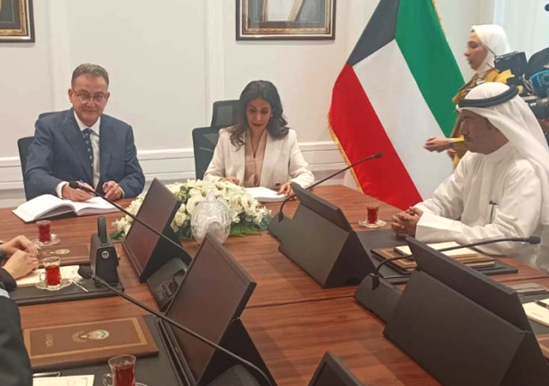
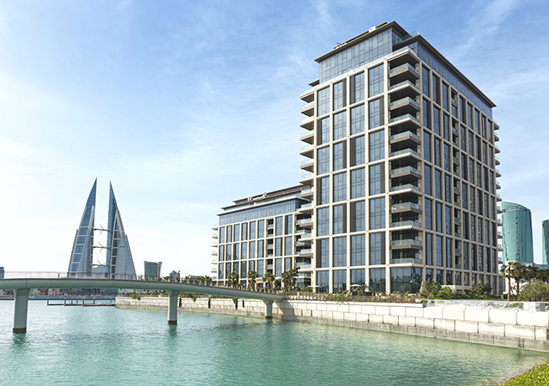
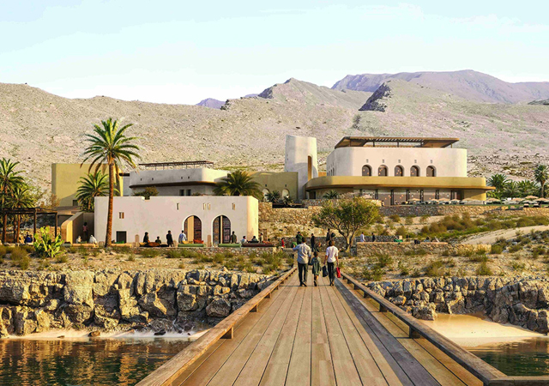
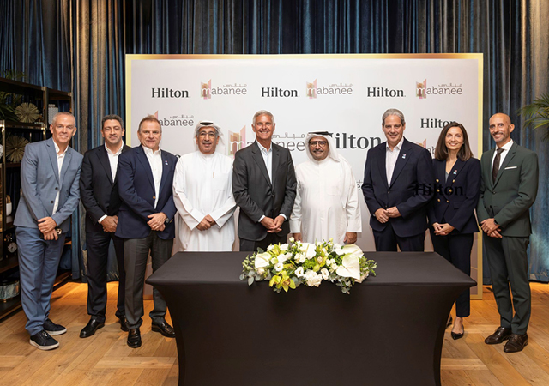

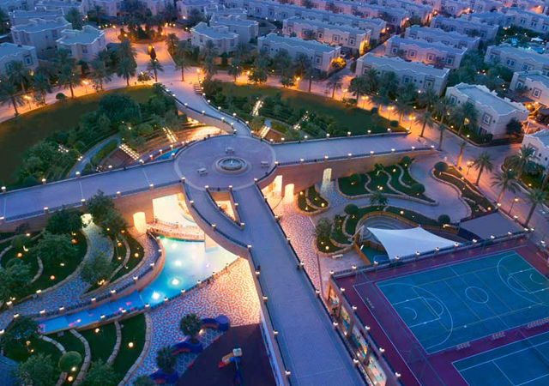
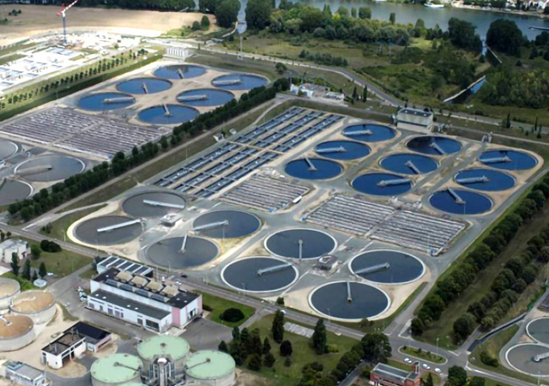
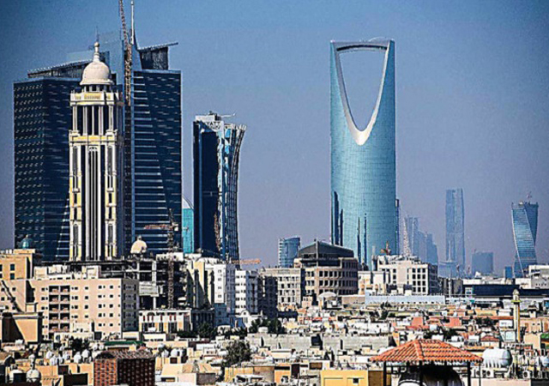
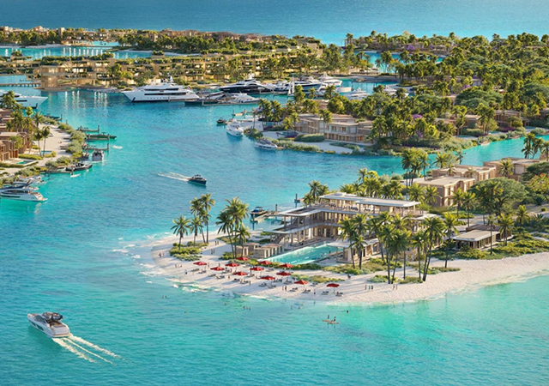
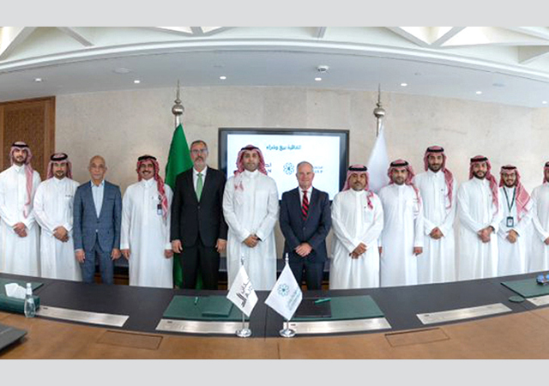

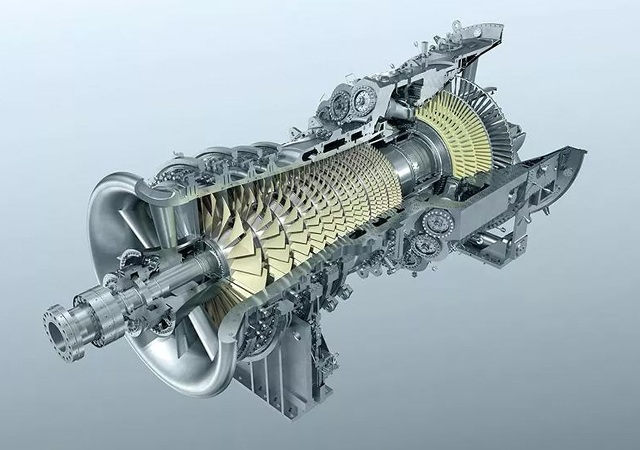
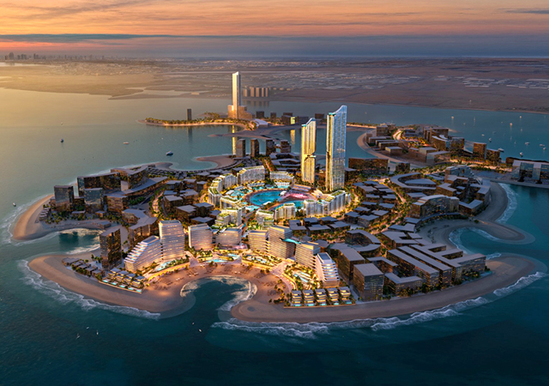
.jpg)
