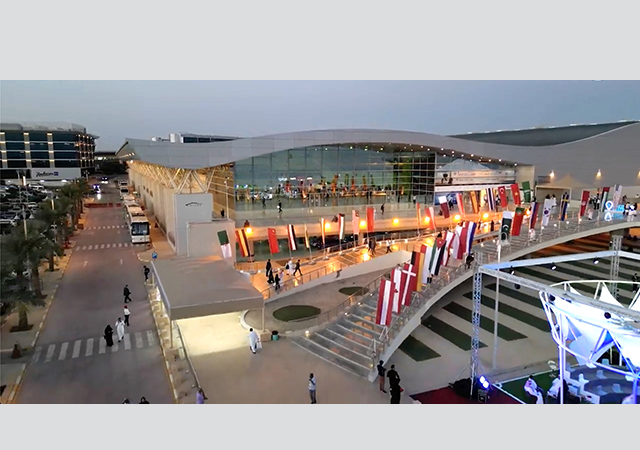
 Rising rapidly ... the Burj Dubai amidst a sea of construction activity.
Rising rapidly ... the Burj Dubai amidst a sea of construction activity.
Urban planners are increasingly placing importance on micro-cities – master-planned environments within cities that encompass all the facets of modern living – and one project that has it all is Downtown Burj Dubai.
This development by Emaar Properties has all the components of a ‘global city’ – a nomenclature for cities that are prominent hubs of trade, banking, finance, innovation and retail. Coined by noted American sociologist and economist Saskia Sassen in a different context, the concept of global cities, indeed, applies to Downtown Burj Dubai.
Spread over 500 acres of prime land in the heart of the city, this flagship project of Emaar encompasses residences, commercial space, retail units and entertainment facilities: with Burj Dubai, on its course to become the world’s tallest tower; the Dubai Mall, the world’s largest shopping and entertainment destination to feature over 1,200 retail outlets; several hospitality projects and a thriving Burj Dubai Business Square, Downtown Burj Dubai has all the components to make it a bustling, self-sufficient ‘mini city.’
Components
Downtown Burj Dubai is all set to redefine the city skyline by adding new points of reference for the city. The complex comprises the Burj Dubai, The Old Town and Old Town Island, The Dubai Mall, Burj Dubai Business Square, The Lofts, Burj Views, South Ridge, Burj Dubai Boulevard, The Residences and 8 Boulevard Walk – all positioned along the Burj Dubai lake and landscaped gardens.
The Dh73 billion ($20 billion) Downtown Burj Dubai will become a new nodal centre for Dubai and provide world-class living, working and entertainment options.
Apart from addressing the burgeoning demand for residential space in Dubai, it also contributes to commercial office space through the Burj Dubai Business Square development.
According to reports, demand for commercial space is set to rise by almost 6 million sq ft in 2007 from 26 million sq ft. Burj Dubai Business Square, scheduled to open later this year, will offer premium office environment featuring smart technologies. It will serve as a perfect complement to the adjacent Business Bay development that is expected to bring a shift in Dubai’s business environment by serving as the hub for entrepreneurship.
With over 30,000 homes and 19 residential towers, Downtown Burj Dubai will be a true cosmopolitan environment. Trendy living will acquire a new dimension at the development, as several leisure and retail facilities will open along the 3.5 km boulevard and The Dubai Mall will serve as the ultimate retail destination in the region with over 3.7 million sq ft of net lettable retail space.
Apart from “island living” highlighted at The Old Town Island, Downtown Burj Dubai also introduces ‘loft living’ to Dubai through The Lofts and Loft Towers, which feature a masterful combination of high ceilings and space, and tower living with The Residences and South Ridge.
Burj Dubai
Burj Dubai will open doors to its first residents within two years. The tower has completed 110 levels (380 m) already – and is now one of only six structures in the world with 100 plus floors. A new storey is added every third day. Burj Dubai is a symbol of Dubai’s civic pride – an awe-inspiring project that blends architectural excellence with engineering prowess. It is a visionary accomplishment that underscores the achieve-the-impossible mindset of Dubai’s leaders.
Burj Dubai has a development value of Dh3.673 billion ($1 billion) and features retail, commercial and residential spaces. The super-tower will also be home to the Armani Hotel, Dubai developed by Emaar Properties and haute couture leader Giorgio Armani.
The Armani Hotel will have 160 guest rooms and suites, restaurants and a spa covering more than 40,000 sq m. Above the hotel are 144 luxury residential apartments – all designed by Giorgio Armani – and fully furnished with a specially designed line of products from the Armani Casa home furnishings collection.
Luxurious pools, cigar cub, an observation platform at 442 m height, a library, exclusive residents’ lounge and 15,000 sq ft of fitness facilities are other highlights.
The construction of 100 levels was completed in 1,093 days since excavation work started in January 2004. Over 3,000 workers are currently employed at the Burj Dubai site. Ten cranes and the world’s fastest high-capacity construction hoists – with a speed of up to 2 m/sec (120 m/min) – are used to move men and material.
To complete 100 levels, 242,000 cu m of reinforced concrete and 46,000 tonnes of reinforcing steel have been used. The reinforced concrete needed to build Burj Dubai is estimated to be equivalent to a sidewalk 1,900 km long.
Burj Dubai is designed by Chicago-based Skidmore, Owings & Merrill (SOM) and is being built by South Korea’s high-rise construction experts Samsung Corporation. Turner Construction International is the project and construction manager.
Construction challenges
Burj Dubai derives its design inspiration from a desert flower – Hymenocalis – and features architectural elements that celebrate the Islamic heritage of the region. The tower has three elements arranged around a central core. As the tower rises from the flat desert base, setbacks occur at each element in an upward-spiraling pattern, decreasing the mass of the tower as it reaches toward the sky.
The primary concern in the engineering of Burj Dubai, as with all tall buildings, has been the effect of the wind on the building’s structure. The modular Y-shape of the Burj Dubai is the result of cooperation between SOM’s architects and engineers to vary the shape of the building along its height, thereby minimizing wind forces on the building. A high-performance exterior cladding system will be employed to withstand the extreme temperatures during the summer months in Dubai.
The Burj Dubai structure capitalises on the latest advances in wind engineering, structural engineering, structural systems, construction materials and construction methods.
The fast-track construction employs modern building techniques including the use of self-climbing formwork for walls and prefabricated rebar cages. The tower has a base floor plate of 33,000 sq. ft., which tapers as the structure rises skywards.
Safety and security features – against high wind velocities, soaring summer temperatures, seismic disturbances, fire and other threats – have been incorporated into the design of Burj Dubai.
Downtown Burj Dubai
• $20 billion (Dh73 billion) development
• 22 million sq ft of total development
• World’s tallest tower, Burj Dubai
• World’s largest shopping mall, The Dubai Mall
• 30,000 homes
• Nine world-class hotels – a total of 2,000 keys, including the 160-room Armani Hotel in the Burj Dubai
• 19 residential towers
• Over 3.7 million sq ft of retail space (net lettable) within The Dubai Mall
• 73 m wide and 3.5 km long Boulevard
• 200 m of dancing fountains
• 16,000 car parking facility for The Dubai Mall
• 12-hectare Burj Dubai Lake
• 6 acres of parkland
• Entire development of underground parking


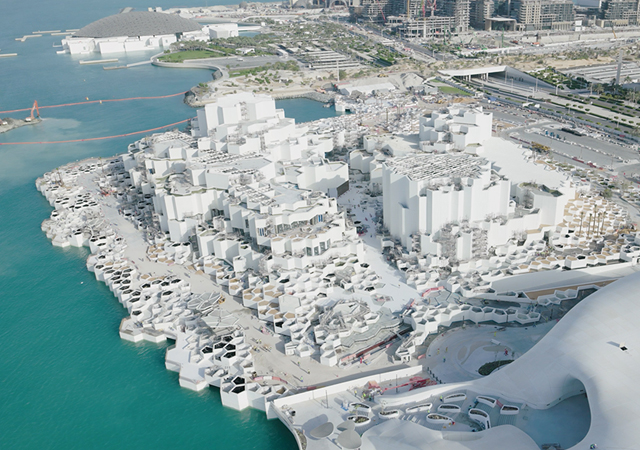
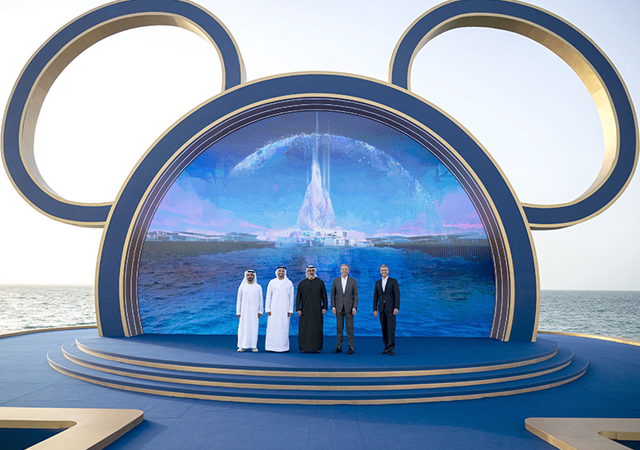
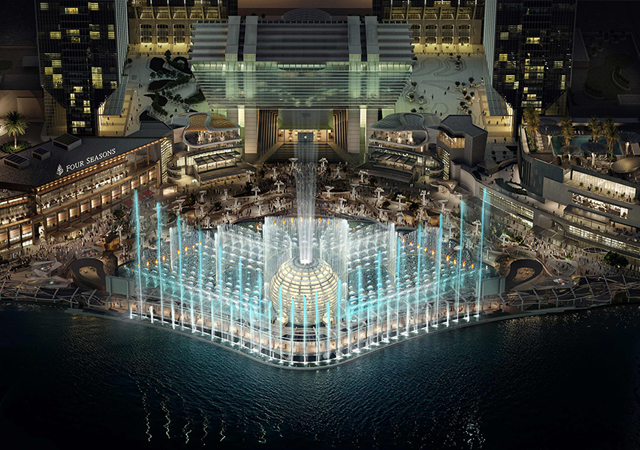
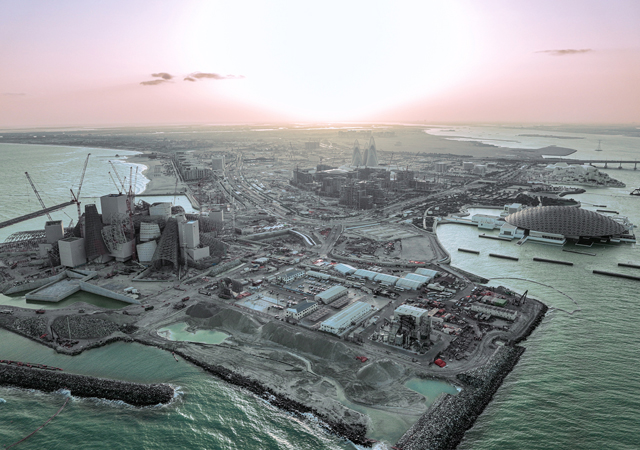
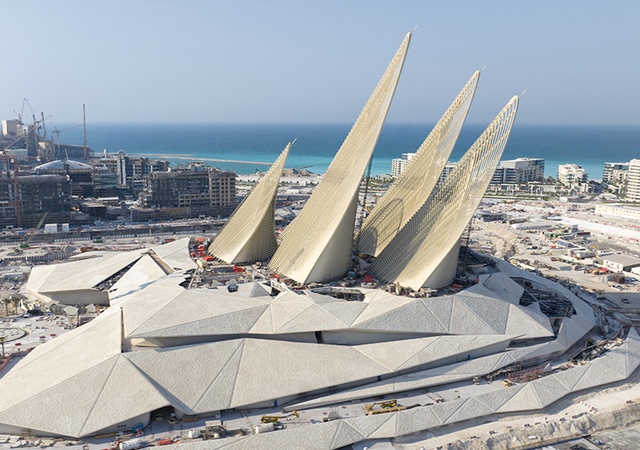
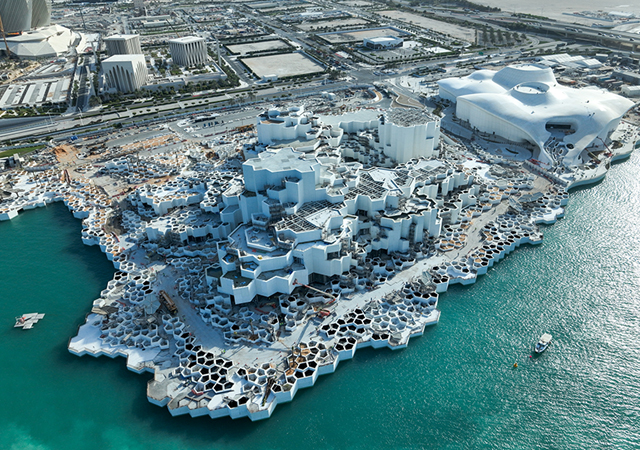
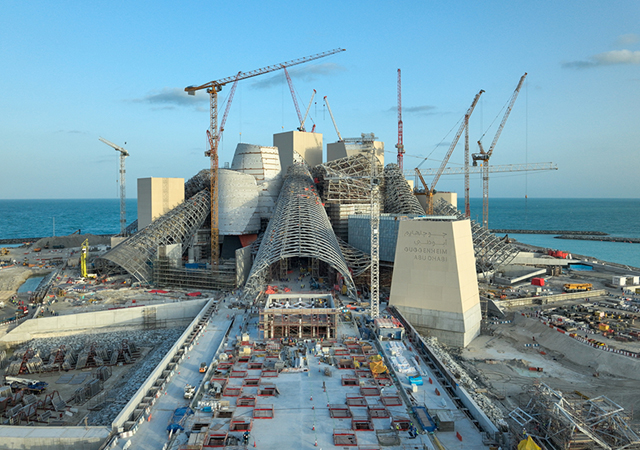
.jpg)
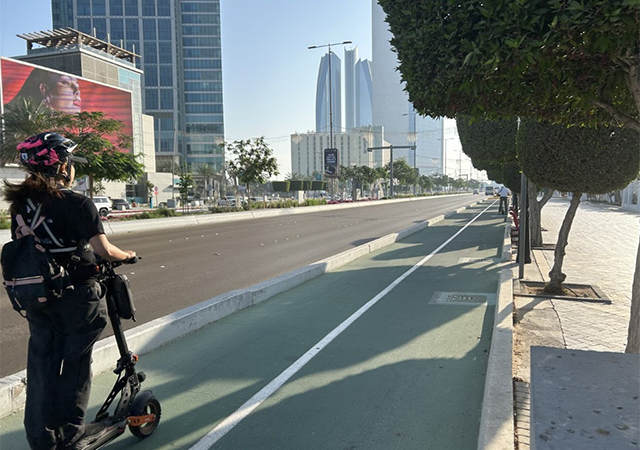
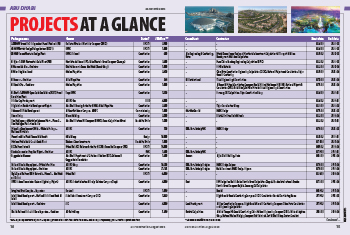

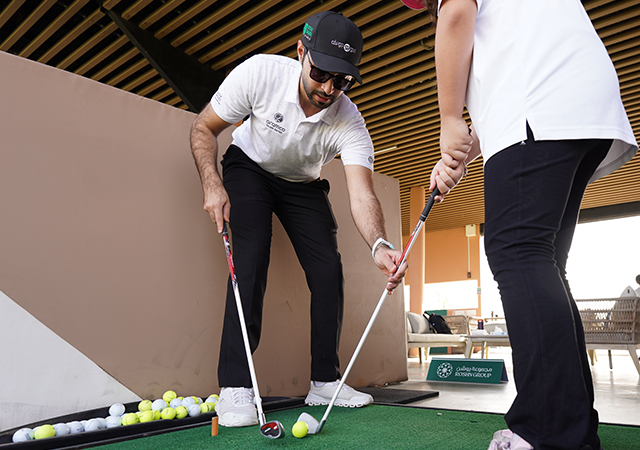
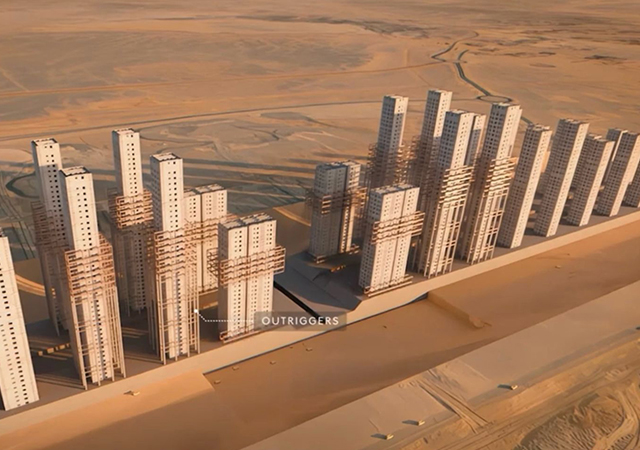
.jpg)
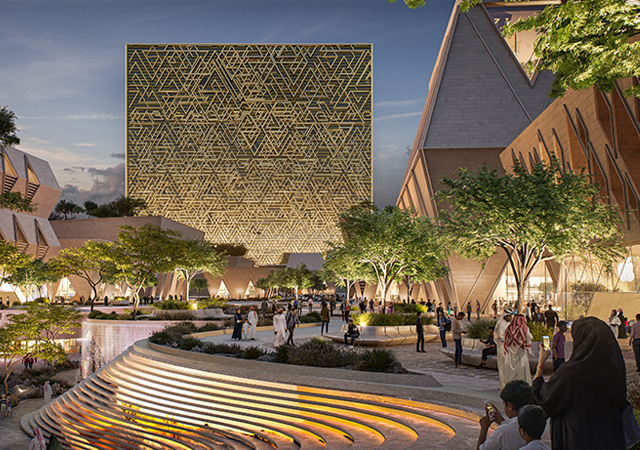
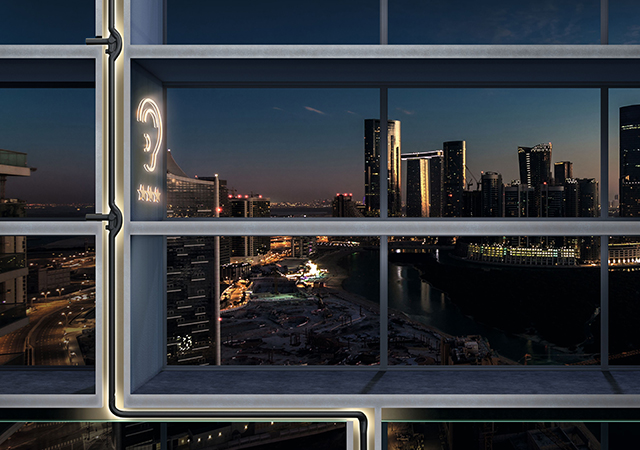
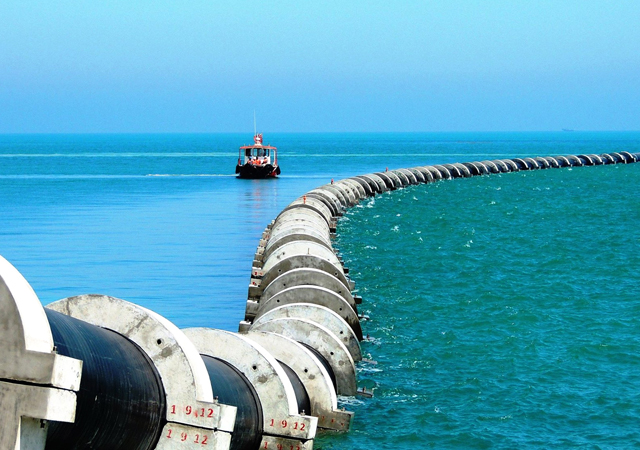
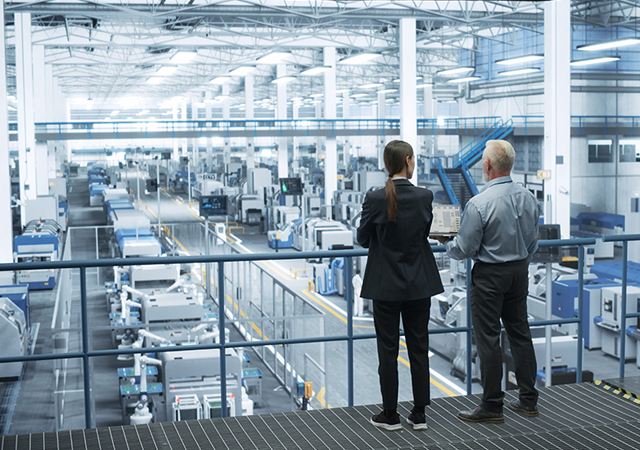
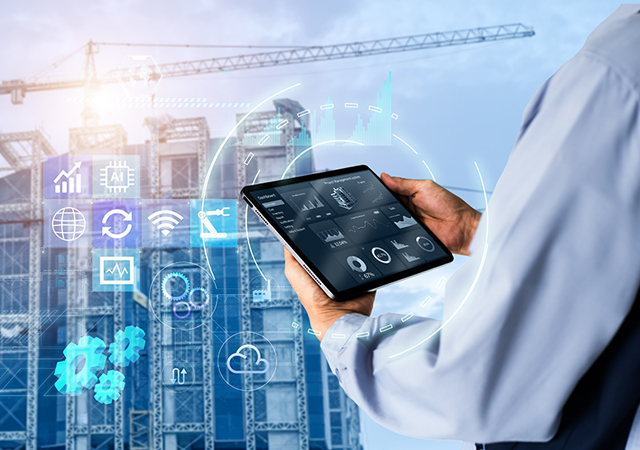
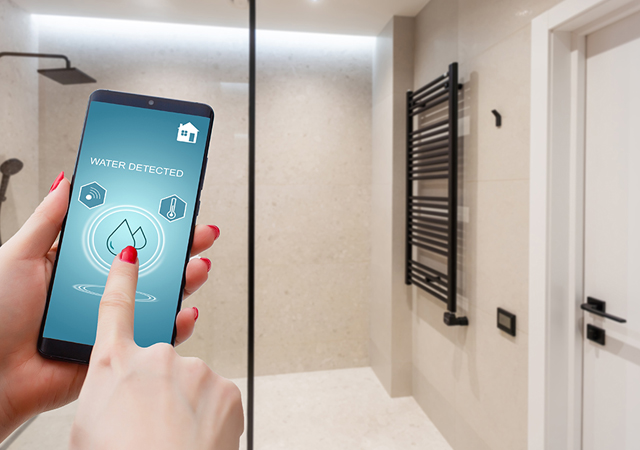
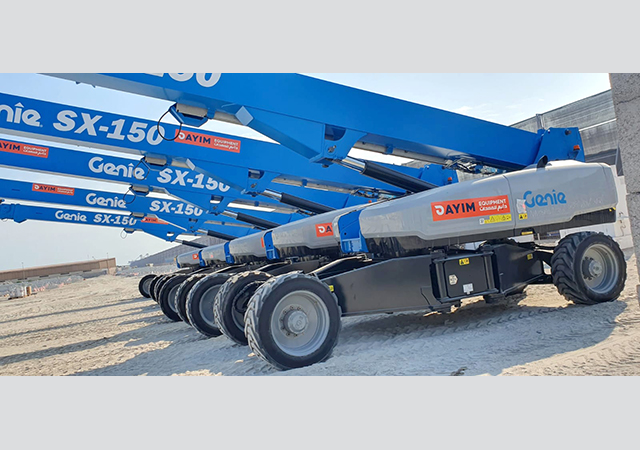
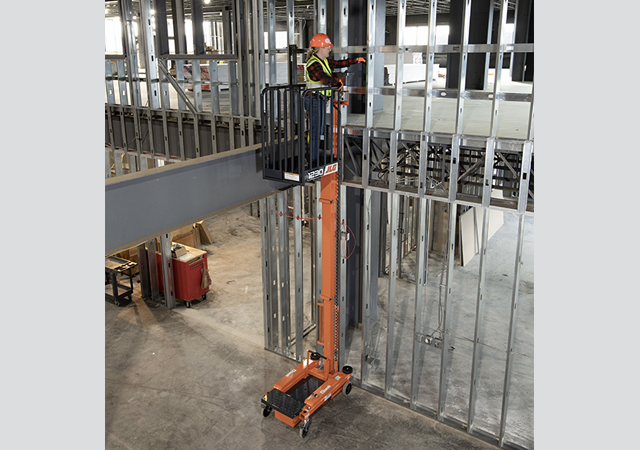
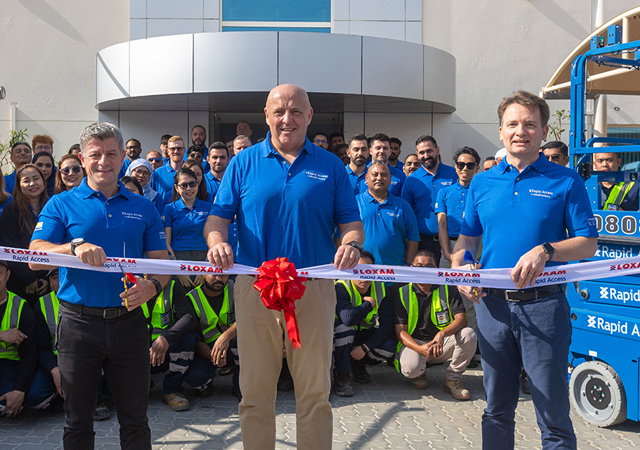
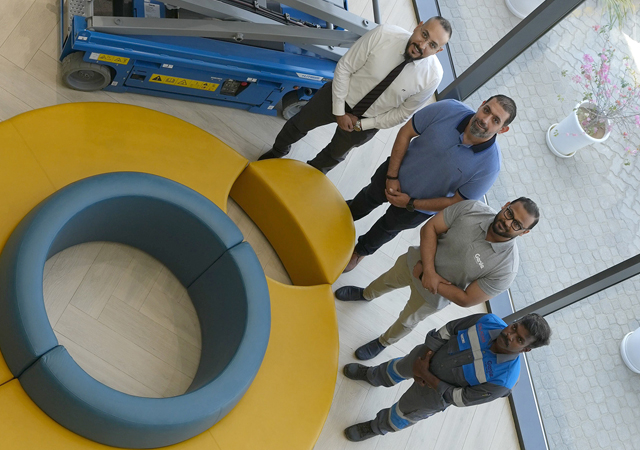
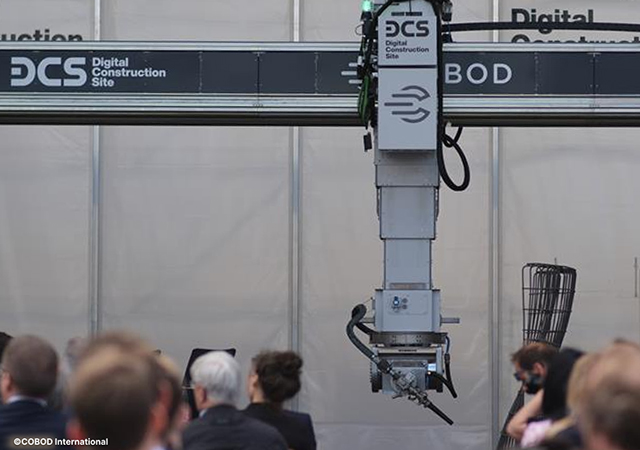
Doka (2).jpg)
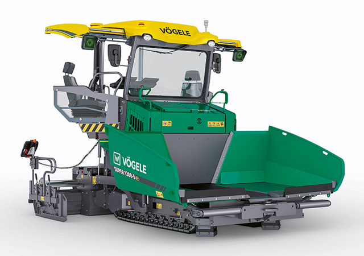
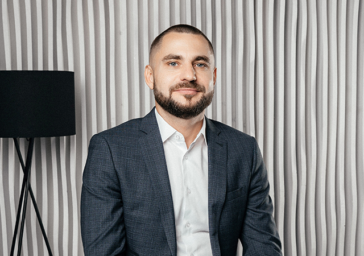

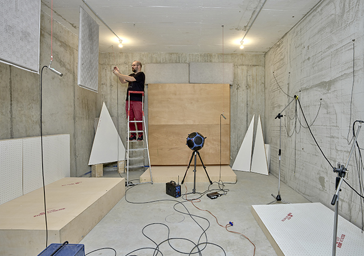
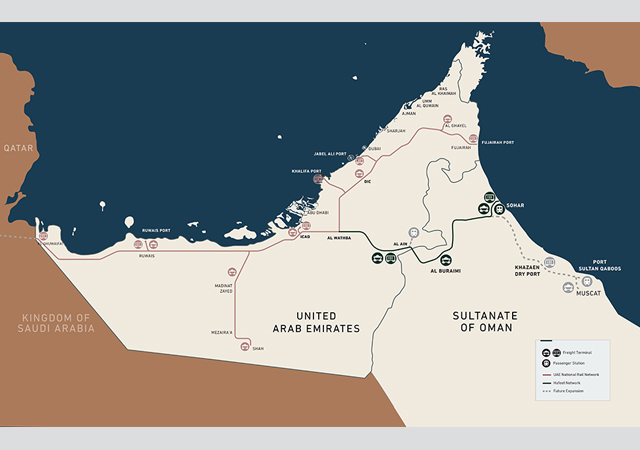
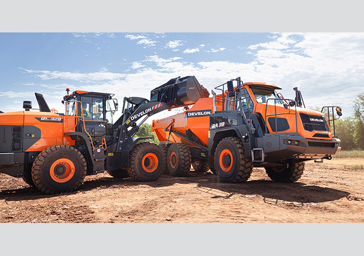
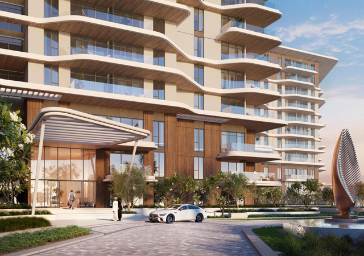

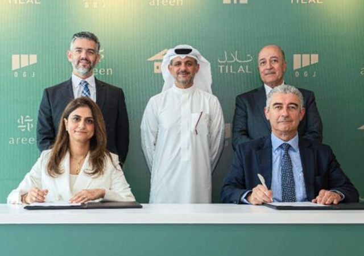
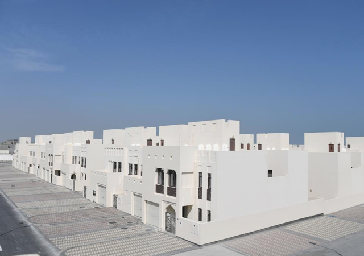
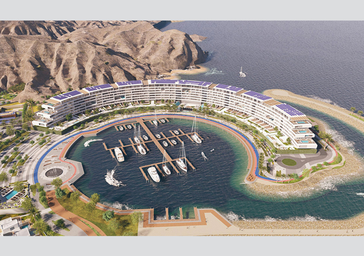
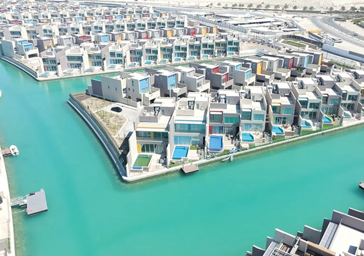
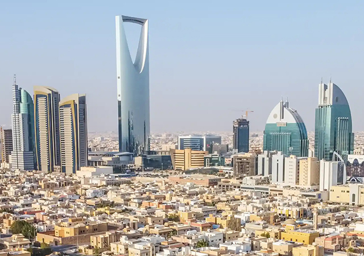
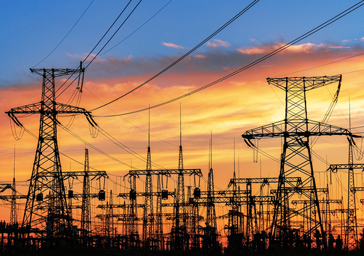
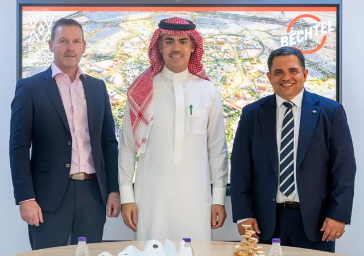
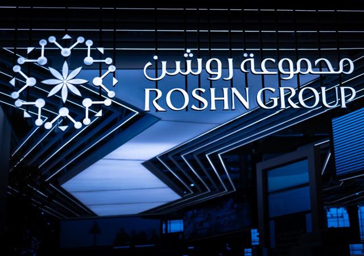
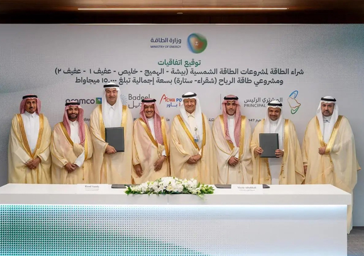
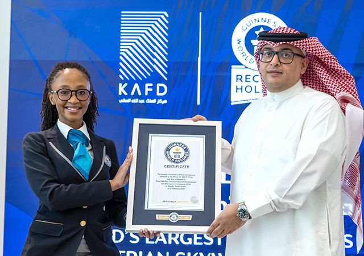
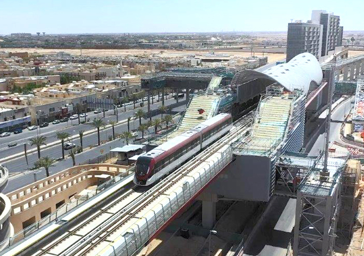
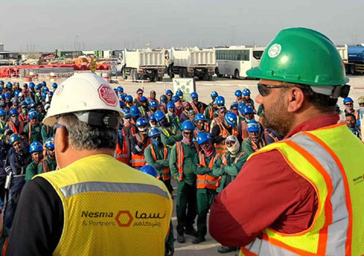
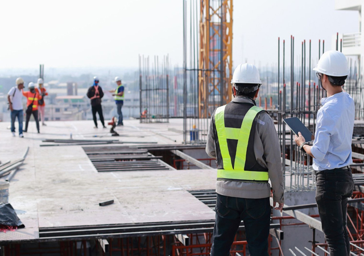
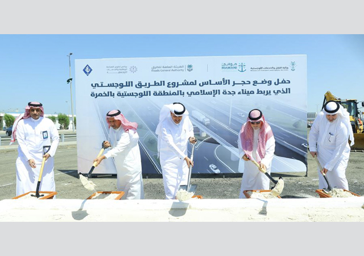
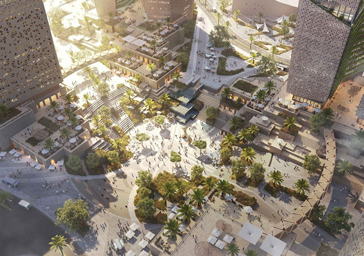
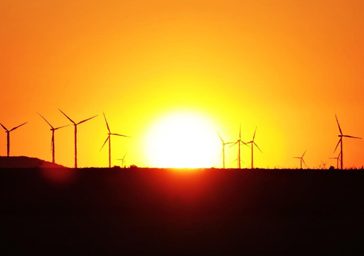
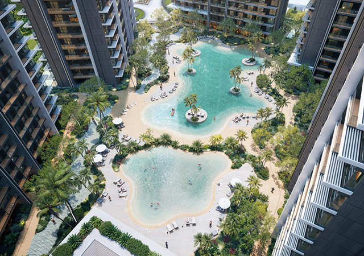
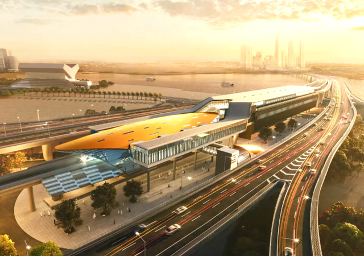
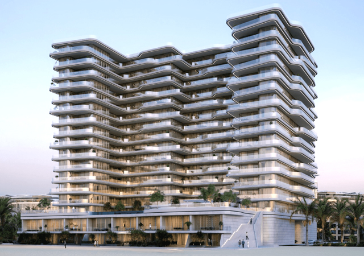
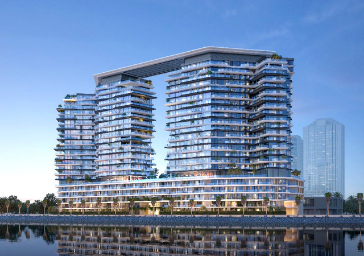
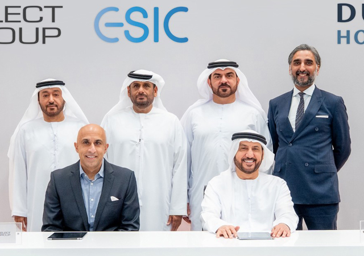
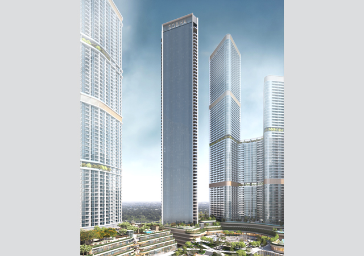
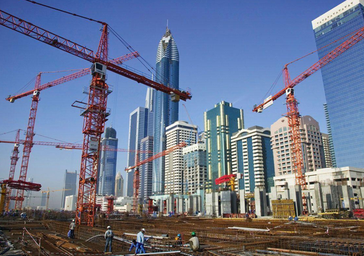
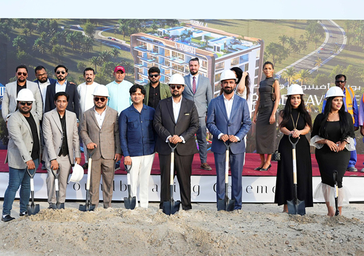
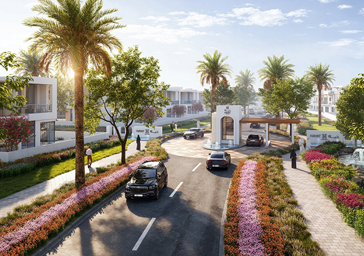
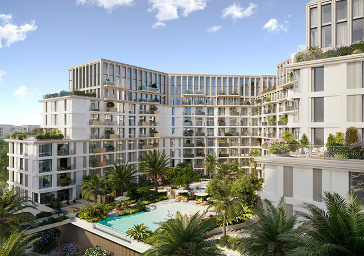
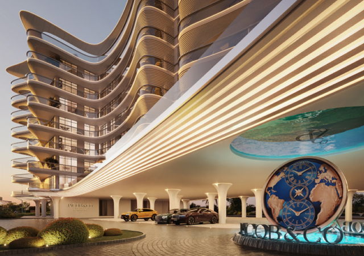
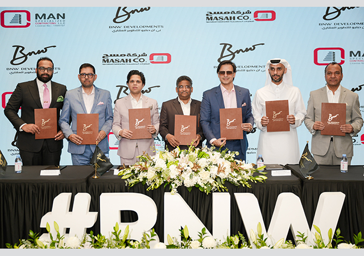
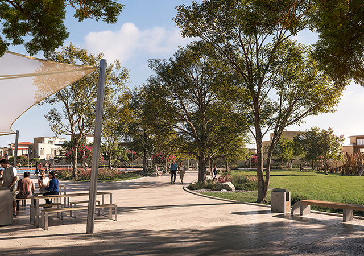
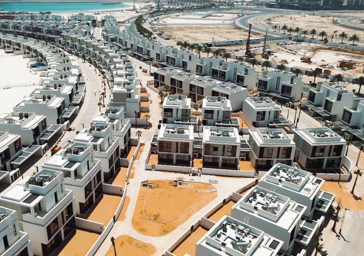
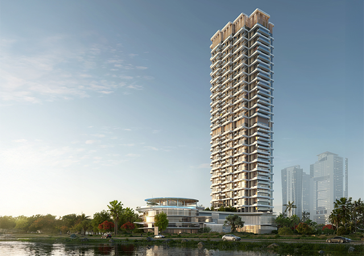
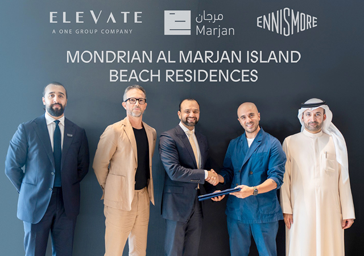
.jpg)
.jpg)
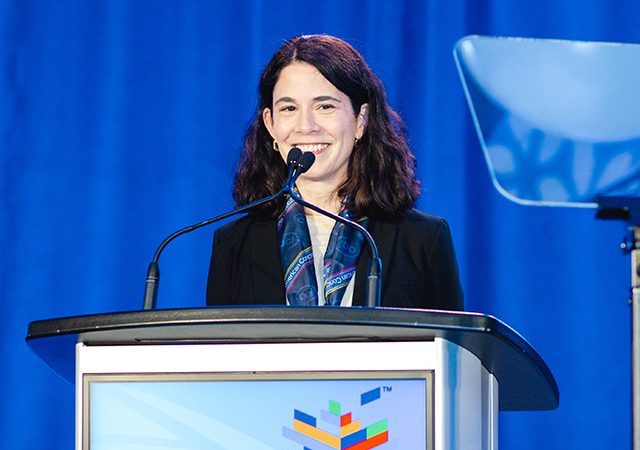
.jpg)
