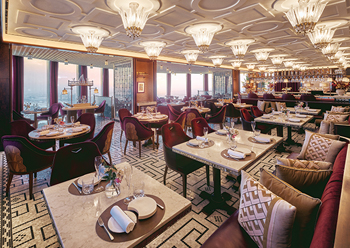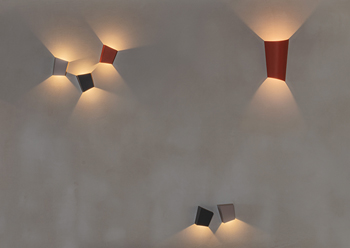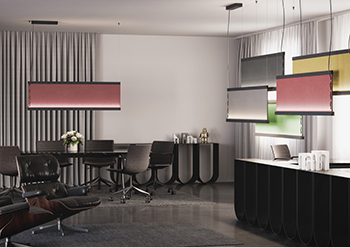
 Feature chandeliers radiate a sense of glamour at the At.mosphere Restaurant and Lounge.
Feature chandeliers radiate a sense of glamour at the At.mosphere Restaurant and Lounge.
Leading-edge lighting design consultancy Nulty has created the lighting schemes for some of the leading hospitality and retail facilities in the Gulf region, its latest being for one of the world’s highest restaurants – the At.mosphere Restaurant and Lounge at the Burj Khalifa in Dubai.
Located on the 122nd floor of the world’s tallest tower, the restaurant was reimagined by global architecture and design studio 1508 London, which delivered an elegant scheme befitting the iconic architecture.
Nulty’s lighting design is a balanced response that pays reverence to both the cityscape and the polished execution of 1508 London’s interiors. The team integrated illumination into the architecture to produce an ethereal layer of light that preserves the panoramic views. Feature chandeliers and decorative luminaires were then added to reinforce the Art-Deco design narrative and radiate a sense of glamour.
Following a lift ride to the 123rd floor, guests step down a spiral staircase into a reception area where materiality prevails in the form of leaf-embellished walls, intricate mosaic tiles, and dark wood panelling. Here, minimalist downlights were used sparingly across the ceiling and play a supporting act to the gold-embellished feature pendant that infuses the space with depth and character, says a spokeswoman for Nulty.
 |
|
Gold-embellished feature pendants infuse the reception of the At.mosphere Restaurant and Lounge with depth and character. |
Elaborating on the design, she says: “In the restaurant, the lighting design is composed with theatrical touches. Cove illumination frames the ornate feature ceiling and emits a soft glow, while reeded glass ceiling lamps form a rhythmic play of light across the main dining area. The decorative luminaires used to illuminate the perimeter seating areas were deliberately scaled back to preserve the sightlines and reduce reflections in the windows. As the sun goes down, battery-powered lamps are added to the tables to augment light levels and evoke a moodier atmosphere for the evening sitting.
“In the bar area, decorative lighting takes precedence to animate the experience. A crystal chandelier draws the eye through the space and creates a playful air of shimmering light around the bar. The illuminated bar adds a further element of scale and drama through backlit shelving and graze lighting beneath the counter, which picks out the contrasting metallic textures used along the length of the bar. Glass and gold luminaires above the seating area contribute to the intimacy of the space and were chosen to complement the reflective finishes and minimise glare.”
A separate cigar lounge offers guests an alternative setting to enjoy the views from the floor-to-ceiling windows. Here, the lighting design is pared back to offset a vibrant botanical aesthetic and comprises suspended globe pendants that reflect patterns of light on the mirrored ceiling above.
The control system in each space works on a time clock, which automatically adjusts the lighting throughout the day to work harmoniously with the daylight seeping in through the windows. The table settings have three pre-set scenes that synchronise with external levels of illumination to deliver a comfortable level of light.
Nulty has worked with some of the world’s foremost architects and interior designers in executing lighting schemes for projects around the globe. Another project it carried out recently was the Waldorf Astoria Lusail on the east coast of Qatar, where Nulty has designed exterior and interior lighting for the expansive five-star retreat in Lusail, the country’s second largest city.
 |
|
Bands of light follow the curves of the building, highlighting the graceful form of the architecture of the Waldorf Astoria Lusail. |
In implementing the project, Nulty collaborated with global multi-disciplinary design firm WATG on architecture and landscape, and Wimberly Interiors, David Collins and TGP International for interior design.
Covering 66,300 sq m, the resort features 429 guest rooms, villas, and apartments, eight restaurants and an ESPA Life spa.
“The simplicity of the lighting aesthetic belies the complexity of the design response. Where possible, illumination has been concealed in the architecture to preserve a clean and refined finish. Luminaires are visible when they serve a purpose, enhancing the mood with moments of emotional intrigue or adding character through decorative focal points,” the spokeswoman explains.
She continues: “Façade illumination builds a sense of drama and discovery from the outset. Bands of light follow the curves of the building to create a rhythmic flow of light that highlights the graceful form of the architecture. At landscape level, the team played with scale and intensity to ensure that atmospheric lighting is evident at every turn. High-level lighting emphasises dining terraces and swimming pools, while low-level illumination creates intimacy around seating areas and walkways. The exterior composition brings balance and visual cohesiveness to the resort, while improving permeability from one area to another.
“Once guests step inside the hotel, a focus on discreet ambient illumination prevails in the form of minimalist lines of light in the ceiling and backlit panels, which lend the reception desk and café bar an ethereal quality. A similar design language was expressed in the guest rooms and suites, where cove lighting forms a soft backdrop against which domestic-style luminaires are distinctly more visible.”
In the resort’s beach club centrepiece, Sushisamba, the interplay of light and shadow brings a spectacular layer of artistry and intensity to the scheme. Cove and shelf lighting have been integrated in a canopy-style bar to create the illusion of dappled light filtering through the trees. Decorative pendants theatrically mark out the curvature of the showpiece bar and produce a warm, beguiling effect. Lighting concealed in seating pods, decorative ceiling panels, and underneath the bar adds further contrast and character.
In the allday dining area, Peacock Alley, light was integrated within the curved contours of a peacock-inspired ceiling, creating a stunning visual feature that elevates the dining experience to a whole new level. Italian dining concept Scarpetta takes its cue from a New York aesthetic, teaming art-deco style fittings with ambient illumination hidden in the ceiling. The crowning glory of the scheme is a chandelier in the private dining room, made up of radiating strings of translucent Capiz shells that emit a soft glow from within.
Upstairs in The Highmore lounge bar, the lighting shifts to reflect a change in tempo. Coffer illumination and diffuse lines of light around the bar evoke a moody ambience, which extends out onto the rooftop terrace where warm lines of light below planters, pendants, and tabletop lanterns form cosy pockets of illumination around seating areas. A playful approach to lighting magnifies the experience in the ESPA Life Spa. In the men’s pool, a sparkling fibre-optic ceiling brings an unexpected touch of drama by creating the illusion that guests are swimming beneath the night sky. The ceiling is also the focus in the gym, where lines of light travel from the core to the perimeter of the room to animate the space. In the women’s pool, coffer lighting gently illuminates the body of water and halos of diffuse light highlight a sequence of marble feature walls.








.jpg)




.jpg)




























.jpg)



































