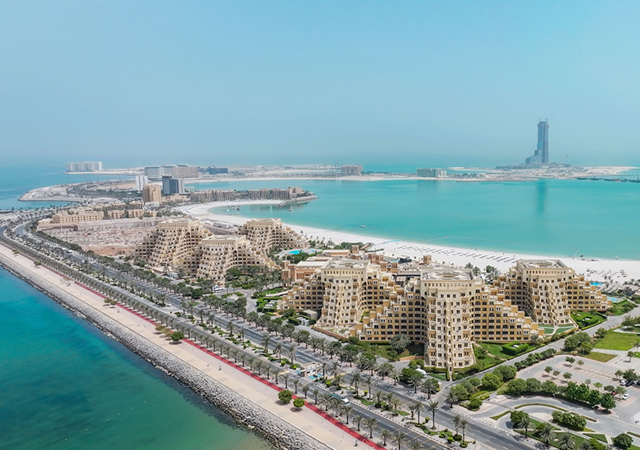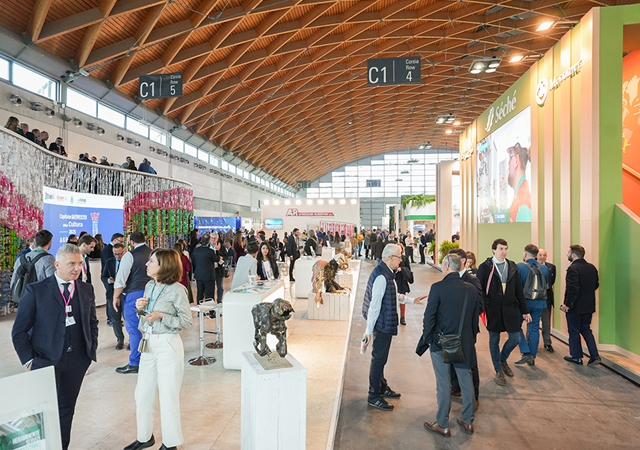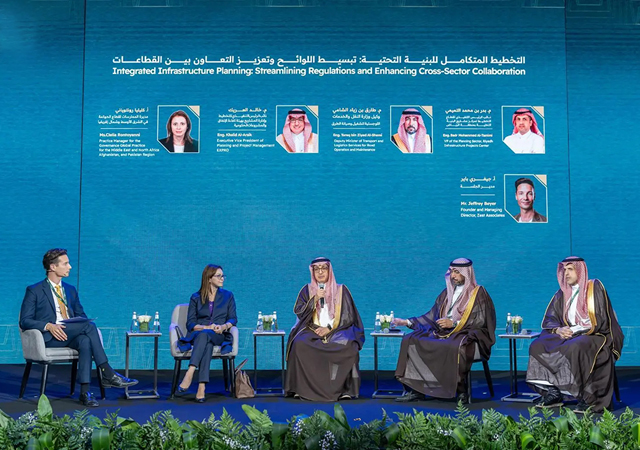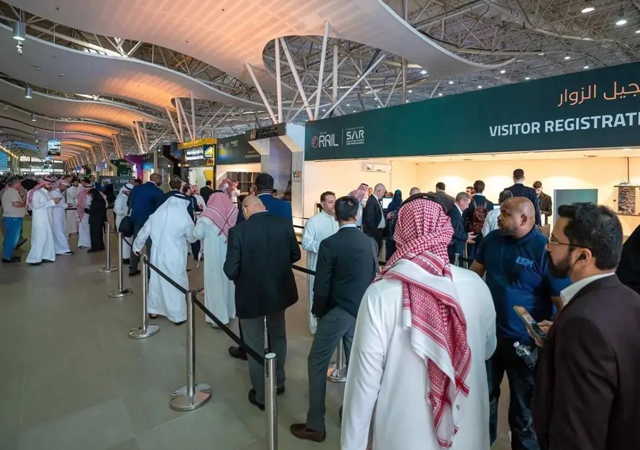
Cruising ahead in the upcoming commercial district of Hawally in Kuwait City is one of Kuwait's most modern and impressive shopping malls - the Al Mohalab Centre.
With a footprint of over 7,500 sq m, the mall has been designed to evoke Kuwait's seafaring history, and in keeping with its modern design, the mall takes the shape of a luxury liner and will have many of the same features, all designed to enhance the modern shopping experience.
The mall, which is named after a well-known type of Kuwaiti ship, comprises a service basement, a basement and four upper floors of mixed commercial use, together with a multi-storey car-park linked to the mall by a tunnel and a bridge. The car-park has two basements and five upper storeys and will provide space for 360 cars.
The mall will house 120 commercial outlets, three cinemas, and several restaurants and cafes, with provision for a separate medical clinics section. It is being built by one of Kuwait's largest contracting companies, Mohammed Abdulmohsin Al-Kharafi & Sons, on a fixed lumpsum price basis for approximately $30 million.
Kharafi won the project through competitive bid tendering and work commenced in February last year. The mall is designed by Architects Schuster Pechtold & Partners, in Dubai, in association with local consultant Arabi Engineering Office. The project is being built for client Wafra Real Estate Company and the construction is being supervised by Kuwait Engineering Office (KEO) International Consultants.
Foundation work
After winning and signing the contract, Mohammed Abdulmohsin Al-Kharafi set the project asail with the laying of the 'keel'. Some 7,600 cu m of concrete was placed to anchor the mall, to prevent the enormous uplift pressures created by Kuwait's high water table. Special microsilica concrete was used to assist the water resisting capabilities of the concrete in the aggressive Kuwait soils and both the basements of the car-park and the mall were fully tanked to prevent water ingress.
As with many high-quality-finish projects in Kuwait, most of the architectural materials were specified to come from abroad. The external finishes to the mall feature structural glass and aluminium-framed glass curtain-walling to the bows, stern and funnel turrets (staircases) with aluminium cladding panels to the upper walls and a deep blue reconstituted stone cladding to the lower walls, reminiscent of the blue sea lapping at the sides of the ship. Whilst construction of the reinforced concrete frame and floors proceeded, Kharafi continued with the sourcing and procurement of the finishing materials.
Kharafi established a full construction team at the site solely dedicated to the project. A complete independent design and technical office was set up in the site offices to produce and coordinate the many hundreds of shop drawings required to build the project. These were produced using the latest computer-aided AutoCad drafting facilities. The team included a full-time architect and structural engineer to take the initial contract drawings up to working and construction drawing standard.
Financial management of the project has been achieved by the early implementation of a cost-loaded programme linked to the Primavera construction software being used on the project. This ensures the swift assessment of interim payments based on the contractor's progress without the need for time-consuming interim quantity calculations, unnecessary on what is otherwise a fixed lumpsum price contract. This leaves more time for the evaluation of variations during the course of the project and a saving in post-contract run-off costs.
A further 20,000 cu m of concrete was placed in the reinforced concrete column, beam and slab frame for the mall and another 10,000 cu m in the car-park. All concrete was supplied by the Kharafi subsidiary, Kuwaiti British Readymix Company. Kharafi also constructed 19,000 sq m of blockwork walls for work such as the compartmentation for the commercial outlets and will have installed more than 350 doors by the time the project has been completed.
Curved bow
An unusual aspect of the structure is the curved slab at the bow forming the slope for the banked seating for the largest of the three cinemas which the mall features. With an 86-m radius both horizontally and vertically the slab rises almost 6 m in just a 20 m distance. Kharafi was also instructed to carry out the seating steps in the mall using lightweight foam concrete as well as coordinating changes to meet the requirements of the Kuwait Cinema Company, which will operate the cinemas. The rising curved bow also facilitates the introduction of a mezzanine floor below. A video cafe will be located on this floor.
Steel roof
Topping out of the concrete structure was followed by the erection of the structural steel roof. This features curved built-up trusses supported by rolled hollow tubes anchored to the tops of the concrete columns over the central atrium area. Special attention was required for the designing and fabrication of the steelwork over the cinema at the bow to accommodate the three-dimensional curves of the roof. Here curved steel beams radiate from a central supporting tubular built-up truss spanning the 30-m length of the cinema. Fabrication of the structural steelwork was carried out in Kuwait. All structural steelwork was then fireproofed to meet Kuwait Fire Brigade regulations. The roof is finished with an aluminium standing seam roof with rolled seam joints. A special roll-forming machine was imported to roll the required sheets, which again had to accommodate the three-dimensional curves of the roof. A trapezoidal skylight runs along the roof over the atrium shaded by fabric skylight shades imported from the UK. Kharafi had to construct a temporary platform over the open well of the atrium to install these works and then carefully remove it after the building had been 'closed'.
Finishes
The internal finishes feature a mixtures of ceramics and stoneware to the floors, beech wood veneered MDF (medium-density fibreboard) and aluminium to the ceilings and special crushed glass coatings to the public area walls. A particular feature of the basement floor is the depiction of a wadi in the ceramic tiles flowing through the building interspersed with a series of jumping, bubbling and flowing fountains. All this has necessitated Kharafi coordinating the required finishes and construction with the necessary electromechanical works for the fountains. For the wadi, Kharafi has used specialist ceramic company Bisazza from Italy. In all, more than 15,000 sq m of stoneware and ceramics will be laid. The fountain theme is continued outside the building with waterfall fountains at car-park and mall entrances.
Another facet of the mall is the radio and cafe tower, which rises up through the central atrium. Two RC (reinforced concrete) columns support platforms at three levels, one of which will house the 'in-house' radio and public entertainment station. Access to the platforms is by steel pedestrian bridges. A mylar lace hanging fountain is suspended from the underside of the middle platform.
Circulation in the air-conditioned mall is achieved through linear slot diffusers in the atrium bulkheads. Over 4,600 light fixtures of 50 different types are used in the mall, again all designed to add to the overall effect of the mall. Installation of the electro-mechanical works has been entrusted to another subsidiary, Kharafi National, Kuwait's largest specialist electro-mechanical contractor.
As well as the 120 commercial outlets, the mall will houses a full range of restaurants and cafes which should make it a very lively place to shop and to meet and eat and to be entertained. As the various tenants have taken leases on the building, the many restaurants and cafes have added significant additional services requirements to the building and Kharafi and Kharafi National have been actively involved with the client and the engineer in accommodating these requirements at a fairly late stage in the project. Kharafi has also been carrying out extra works to meet the requirements of each tenant as and when these have become known, programming them in with the original contract work.
Another unique characteristic of the mall is the provision for medical clinics located on the top floor of the mall. The clinics are divided from the central mall area by a full-height glazed partition wall. Part of these works has been the construction of a steel mezzanine floor to make use of the available space at the top of the building. When completed, Kharafi will have erected 50 tonnes of structural steel by hand from within the building to create the extra floor.
Externally, the works include service roads and surface level parking around the building, augmented by architectural lighting and tenant flagpoles and street furniture. Other specialist works include six elevators from Hitachi of Japan including four glass-fronted scenic elevators and 13 escalators. The external facade also features purpose-made GRP (glass reinforced plastic) mouldings and spires which are illuminated at night. Kharafi has called on the expertise of local fibreglass specialist J Al Omani to make the mouldings using honeycombed GRP.
M A Al-Kharafi expects to handover the project to the client by the end of December. All in all, the final result should make the Al Mohalab Centre a special place to visit - when it opens in early 2001 and it has given M A Al-Kharafi the opportunity to showcase its capabilities as one of the region's foremost and reputable construction companies.



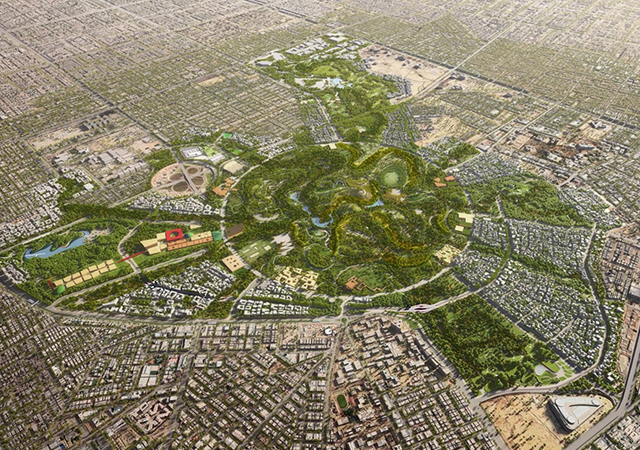
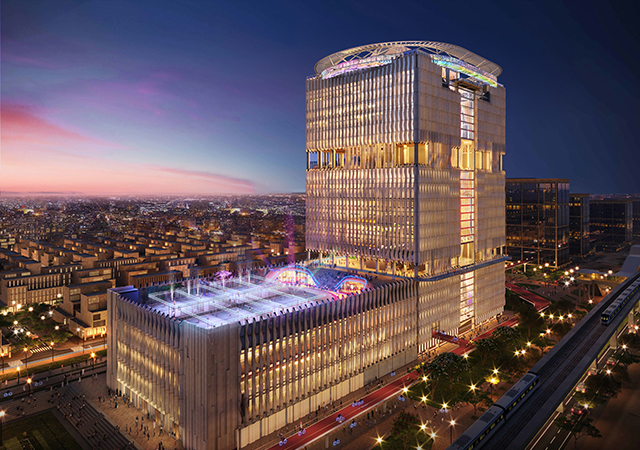
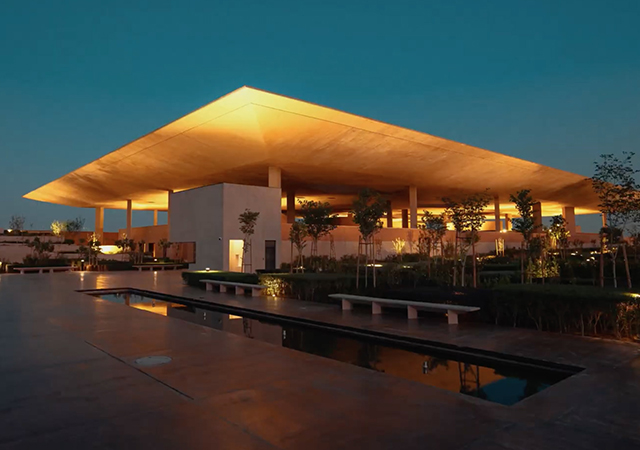
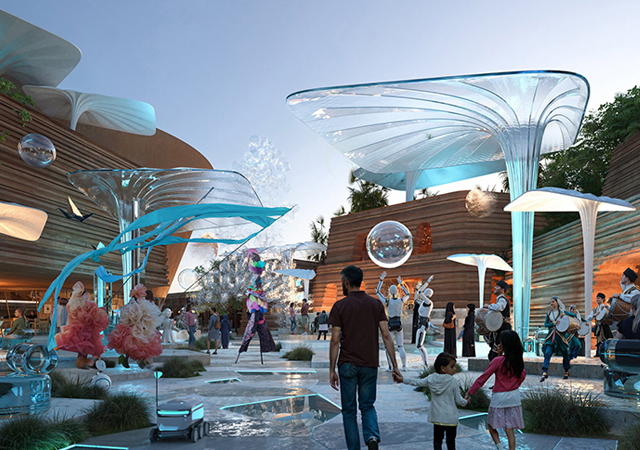
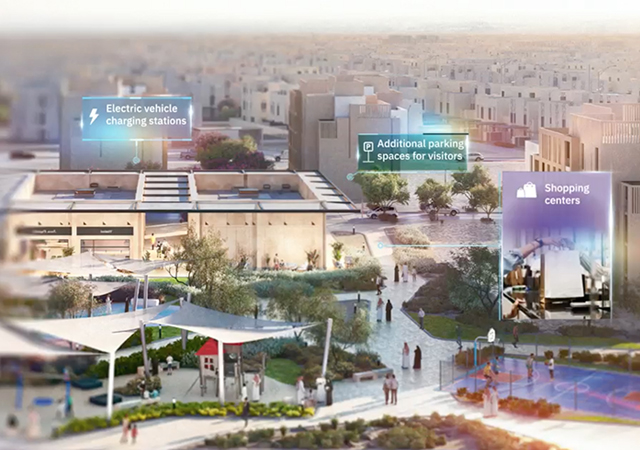
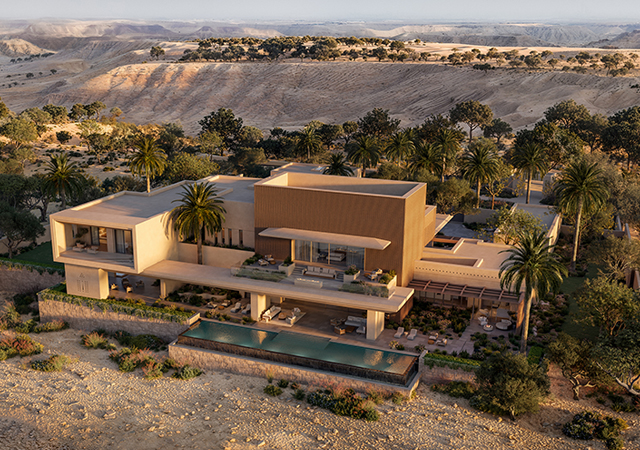
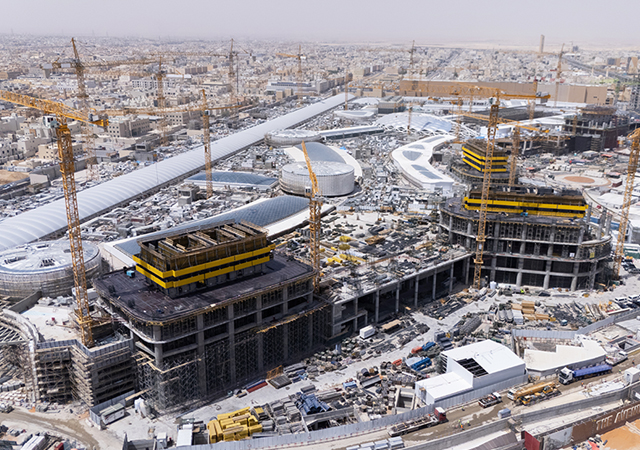
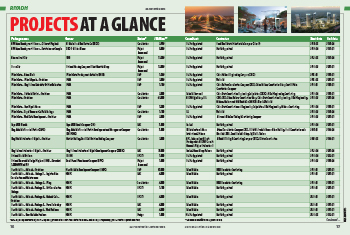
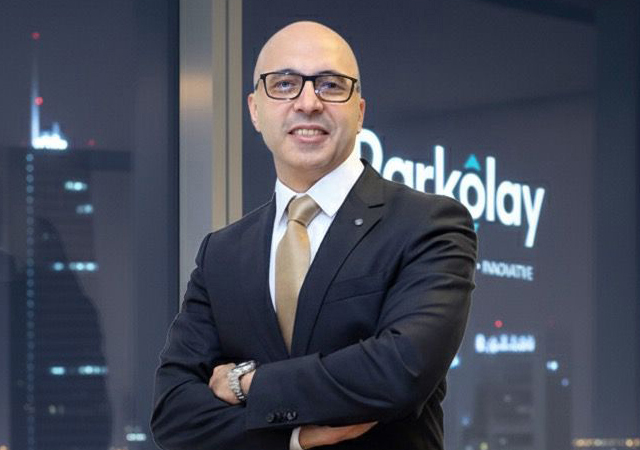
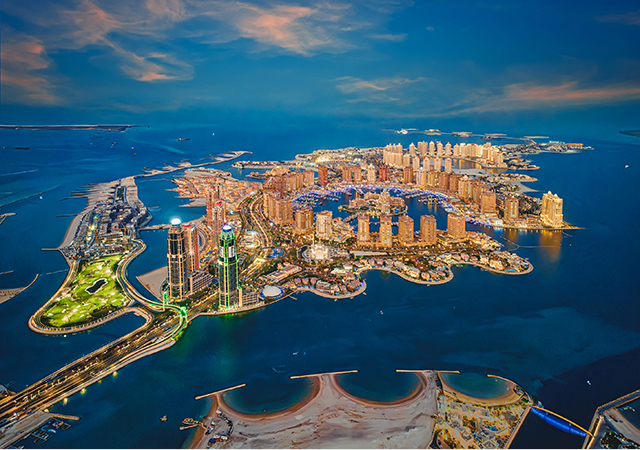
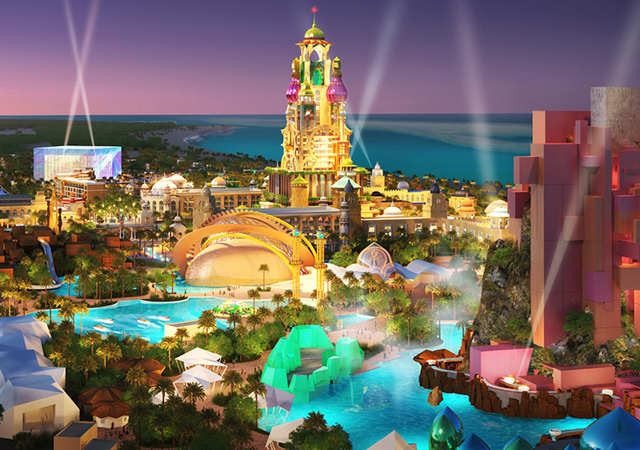
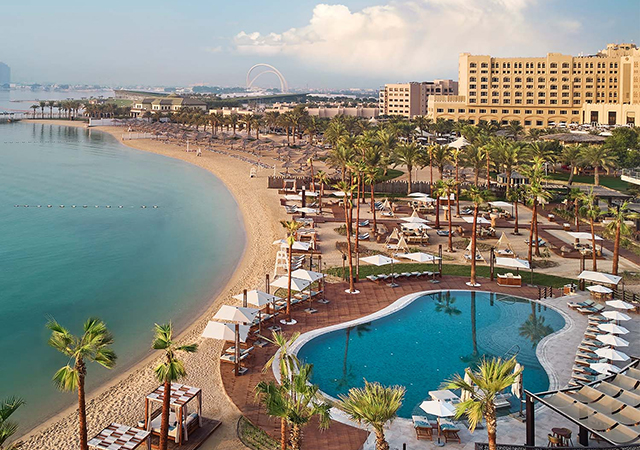
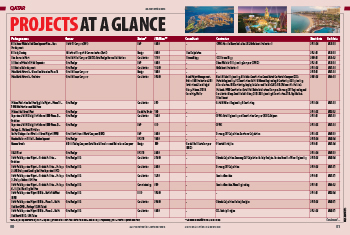
.jpg)
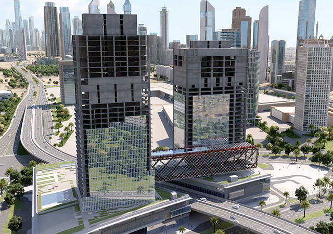
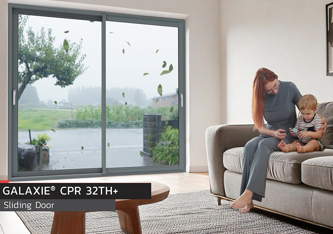
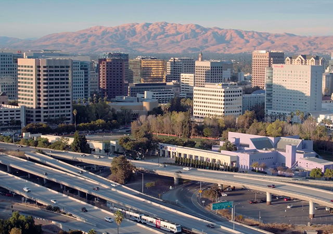
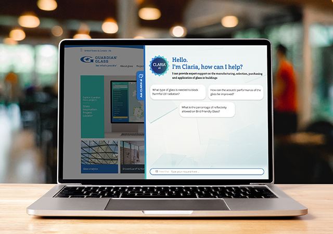

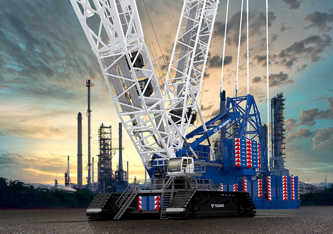
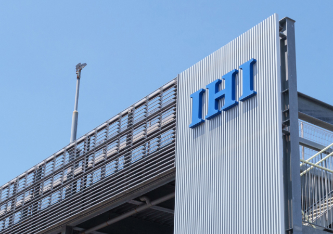
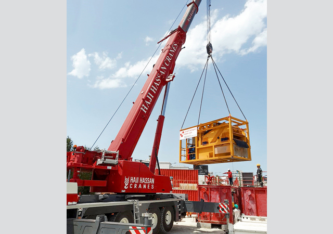
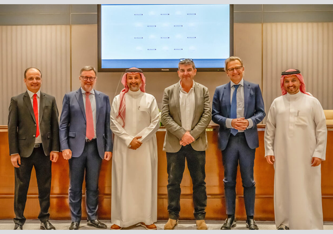
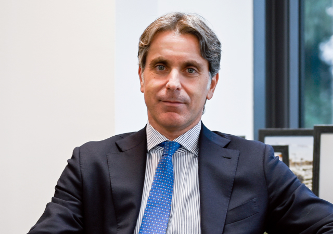
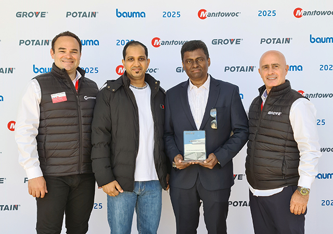
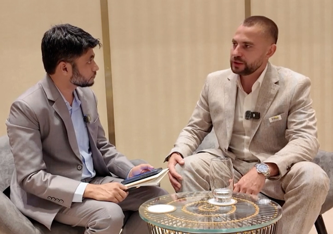
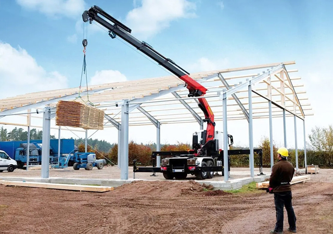
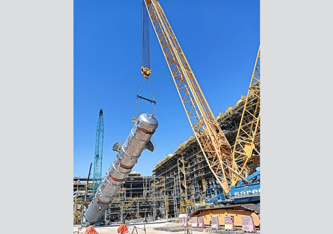
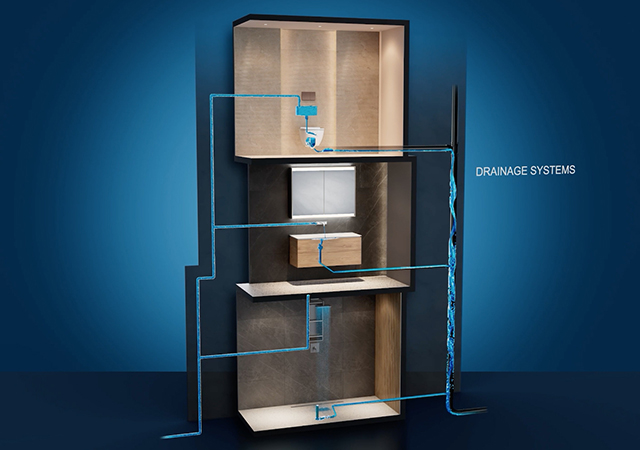
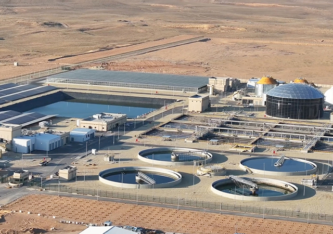

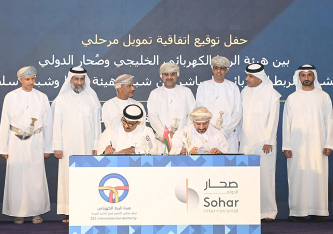
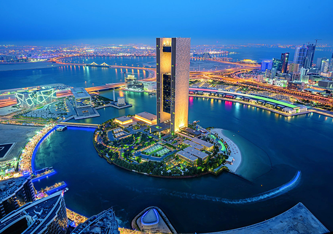
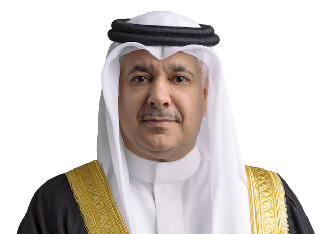
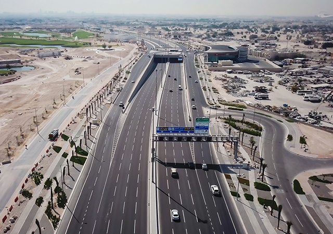
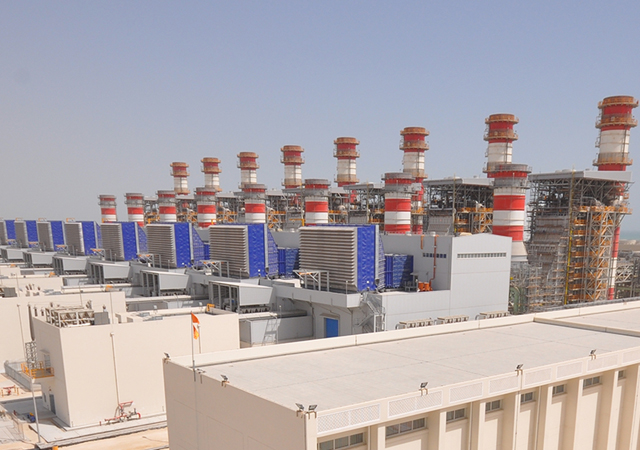
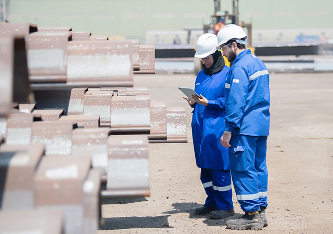
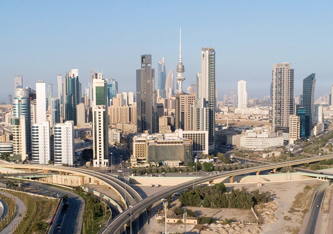
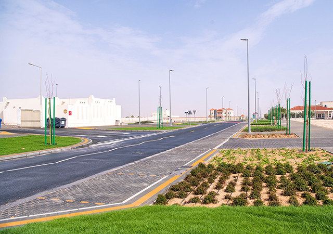
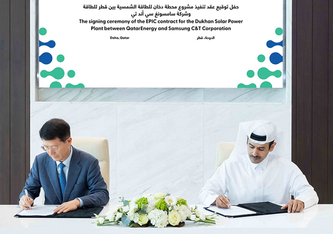
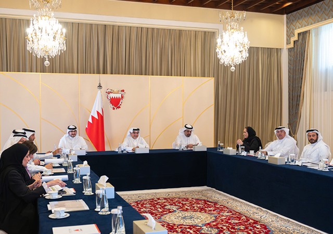
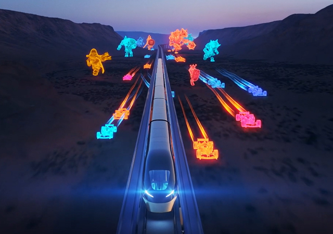
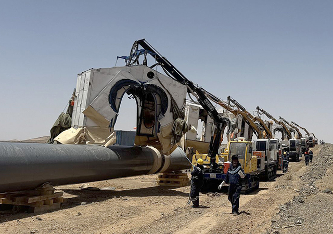
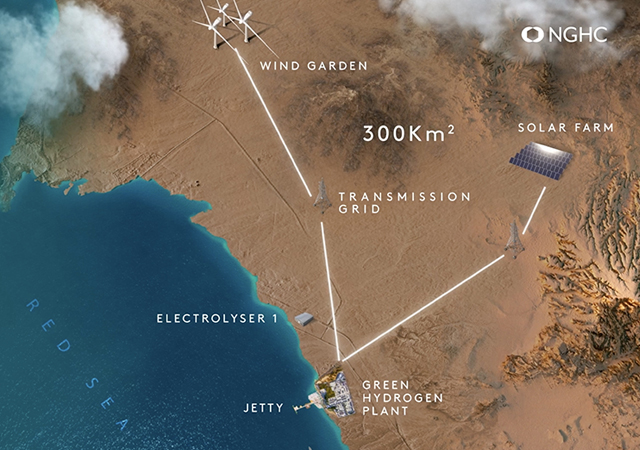
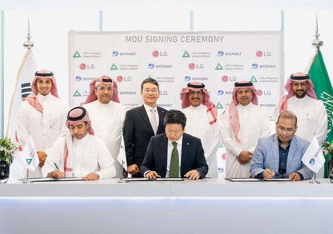
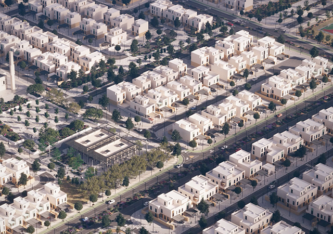
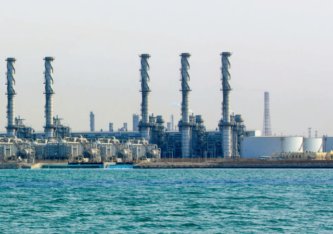
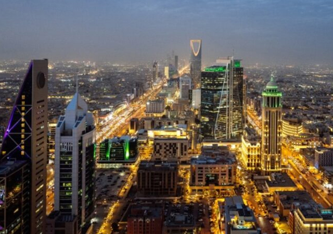
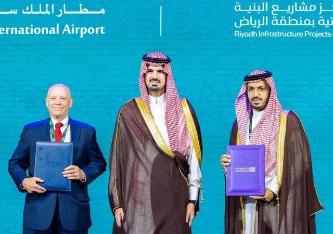
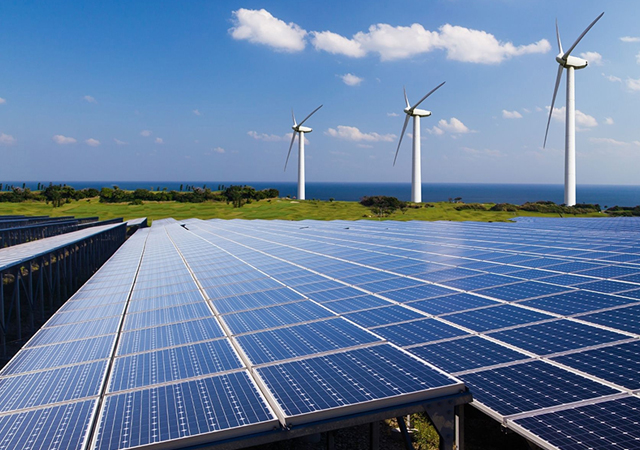
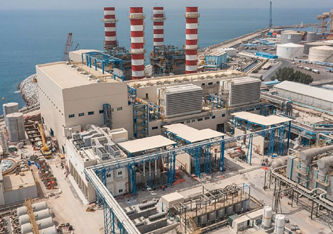
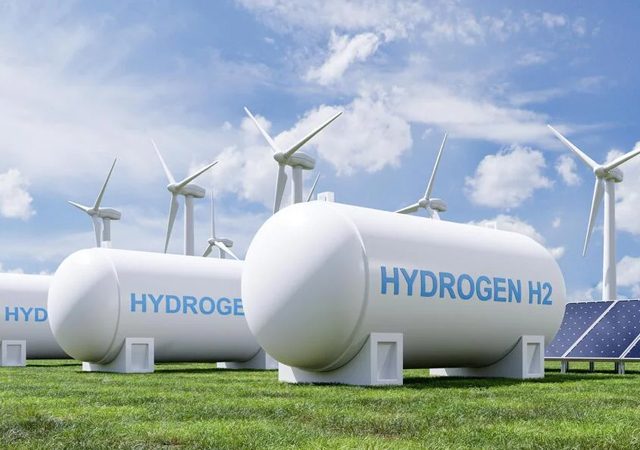
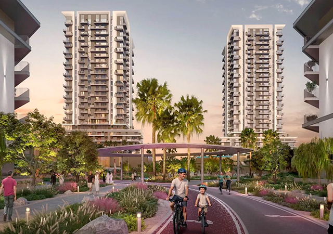
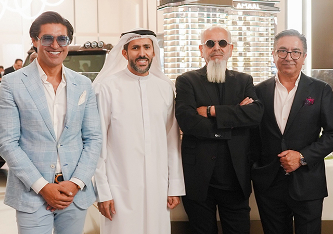
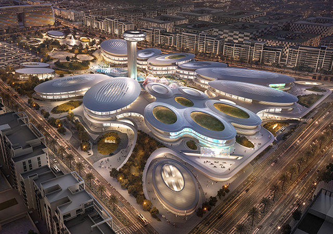
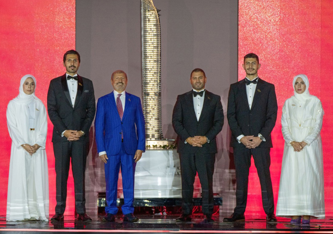
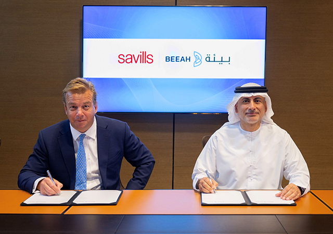
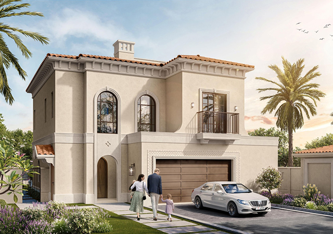
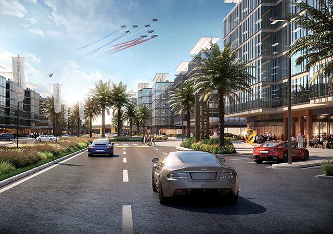
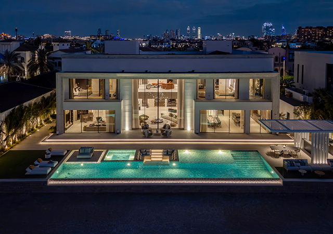
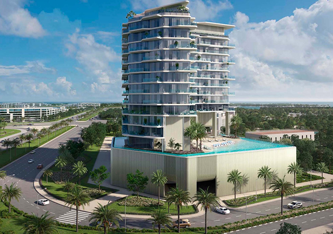
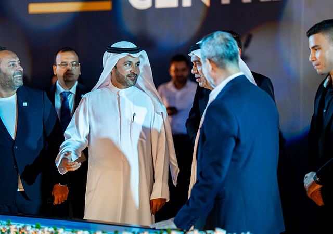
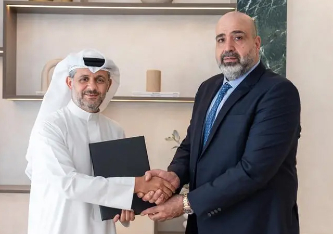
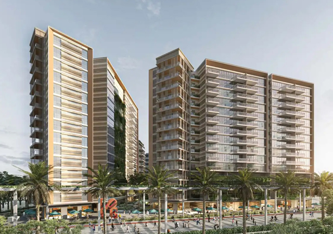
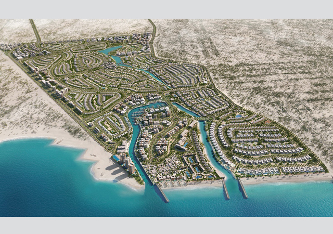
.jpg)
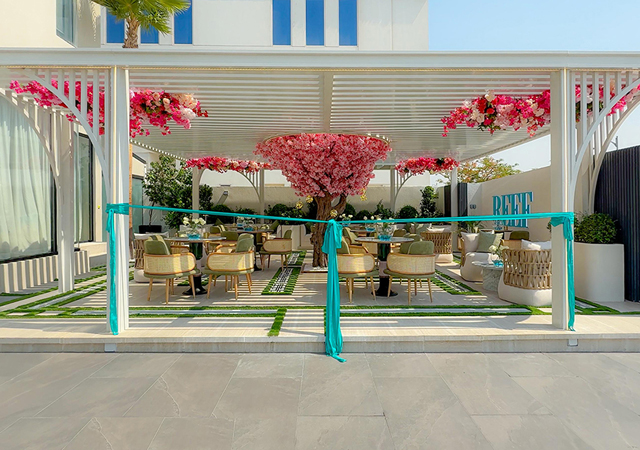
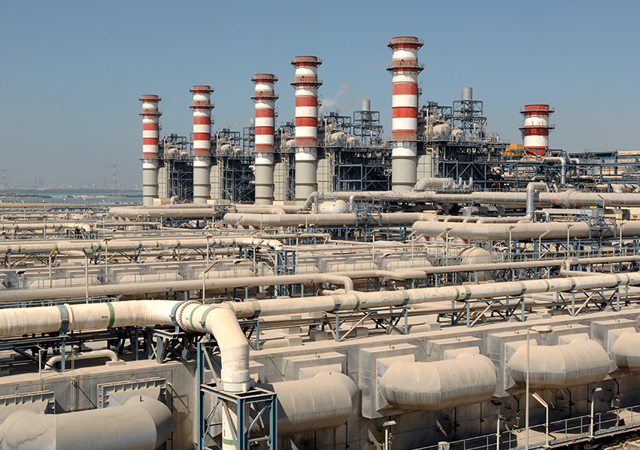
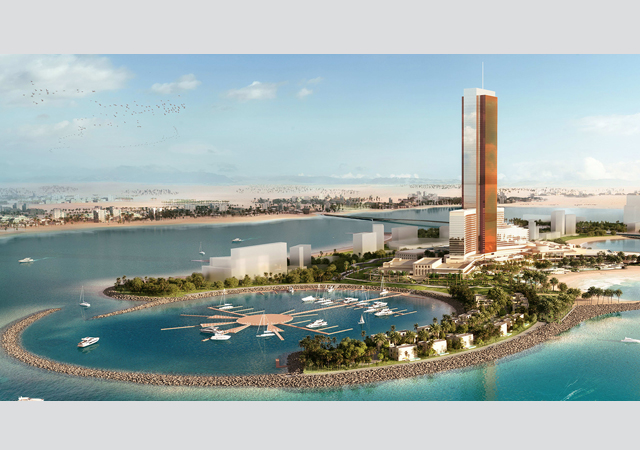
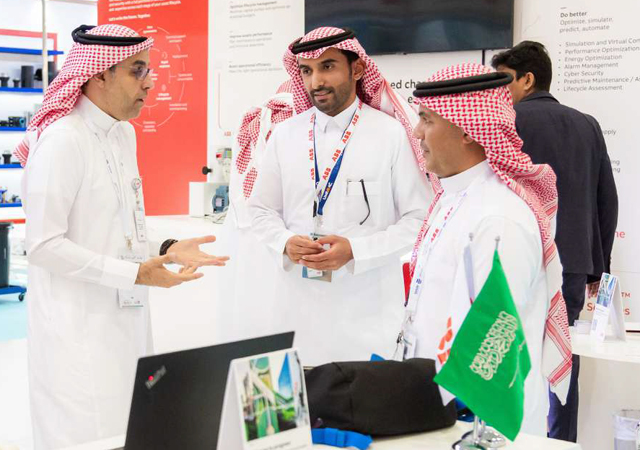
.jpg)
